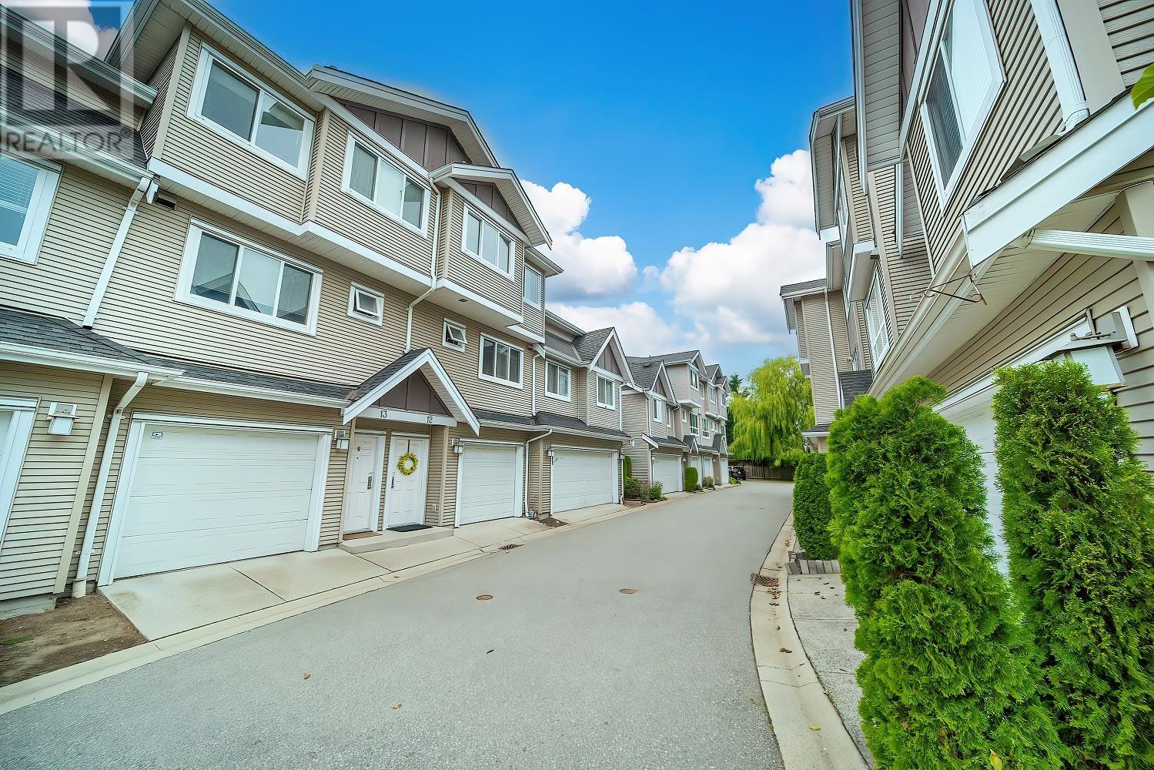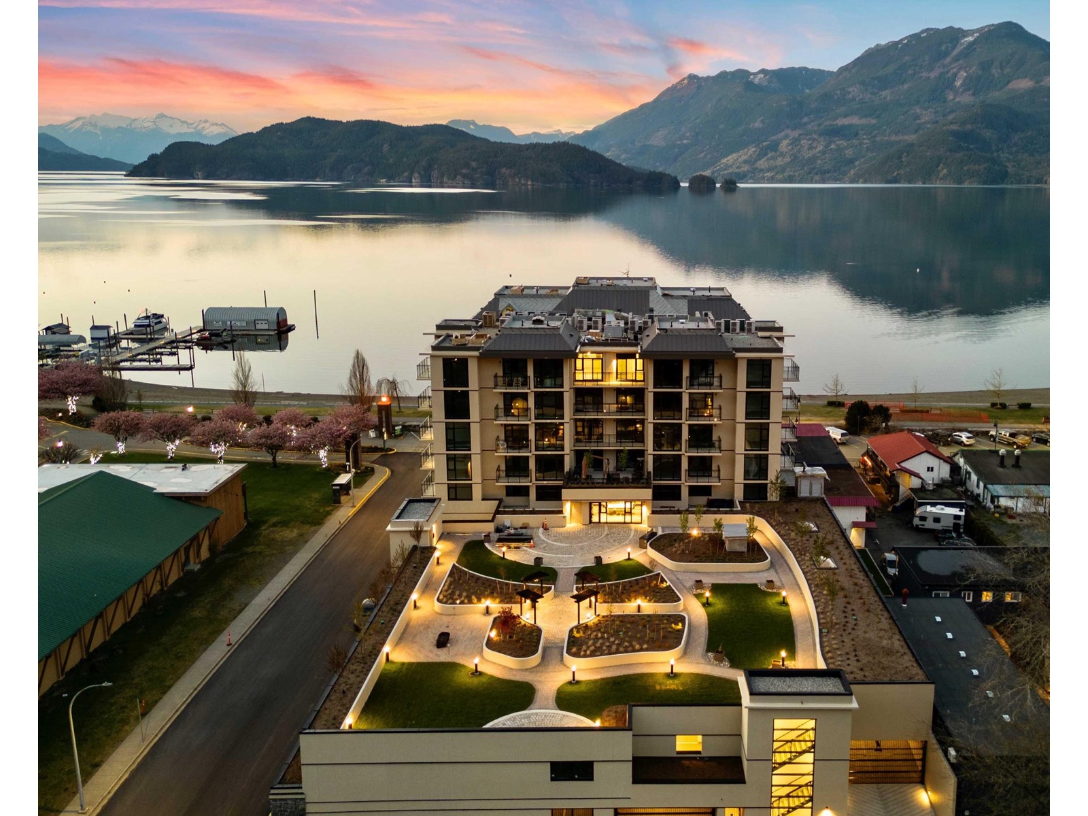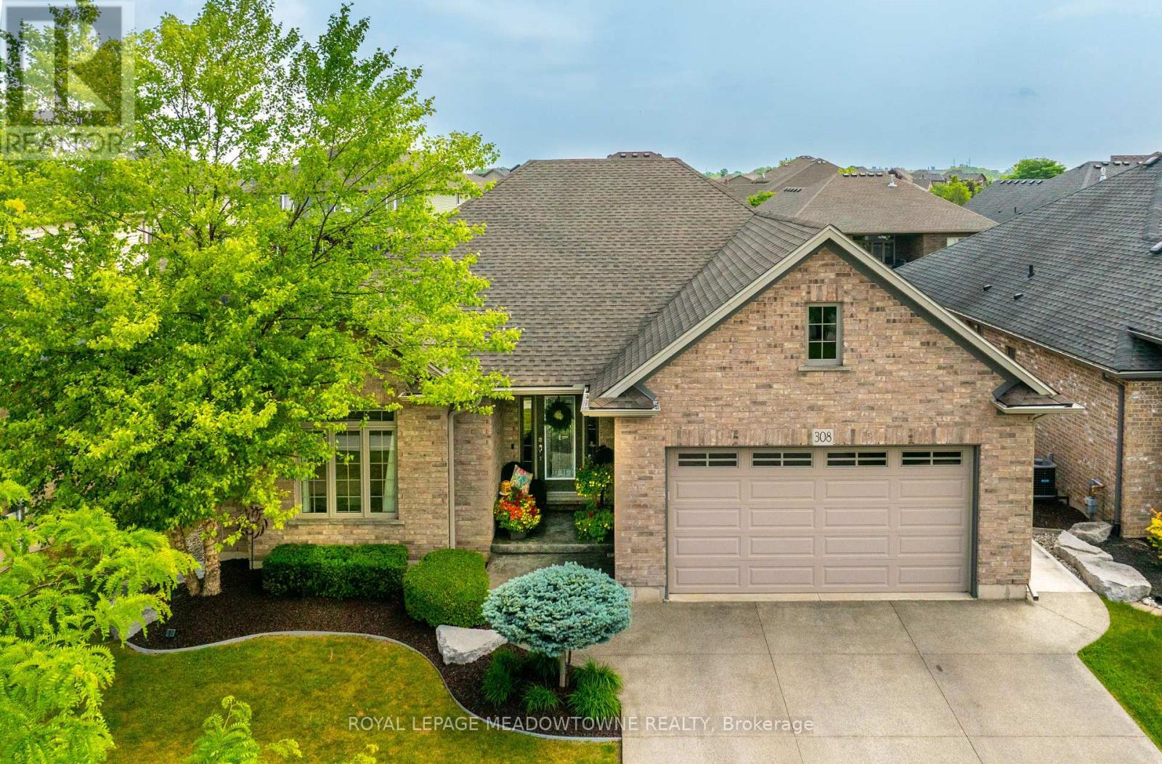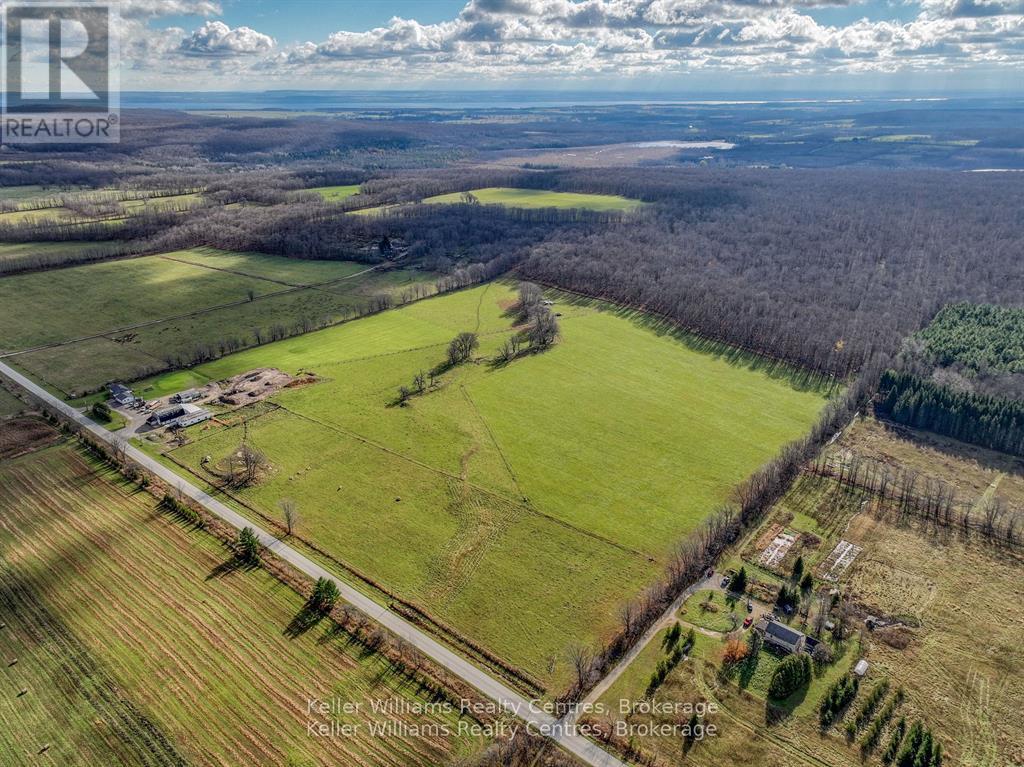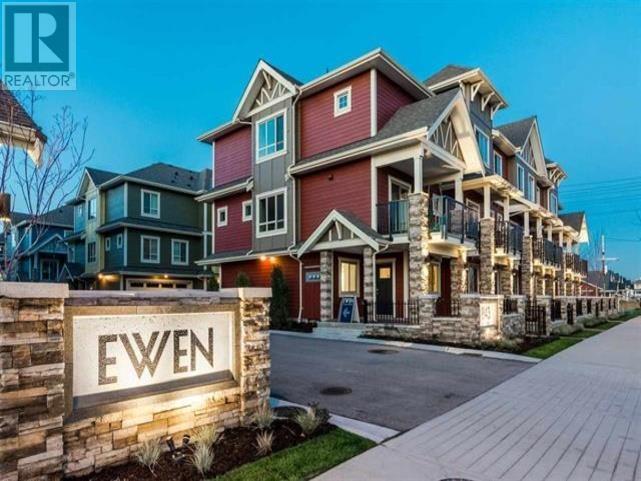12 10651 Odlin Road
Richmond, British Columbia
Great Location! rarely available! Welcome to Willow Green Mews townhouse complex! This unit is near 1600 square feet and has everything you need, gourmet kitchen, open concept living room and offering one extra bedroom on the ground level. Laminate maple floors in dining and living room; newer roof and hot water tank; very well maintained strata! Low Strata fee includes city UTILITIES BILL; easy access to Vancouver, Richmond city center, Nature park, YVR, Walmart, major banks and restaurants. bonus: a lot of street parking just right beside the complex! open house July 12 & 13 from 2:00 to 4:00. (id:60626)
RE/MAX Westcoast
RE/MAX Heights Realty
38 Simcoe Crescent Sw
Calgary, Alberta
****OPEN HOUSE SATURDAY 1-3 PM****Beautifully updated 4-bedroom family home in the heart of Signal Hill, just steps from 17th Ave, the LRT, Westside Recreation Centre, shops, and only 15 minutes to downtown. This bright, open-concept home features a spacious great room with fireplace, a formal dining room perfect for family gatherings, and a large, sun-filled kitchen with walk-through pantry, new countertops and fridge (2025), and a cheerful breakfast nook that opens onto a generous deck and expansive backyard with sprinkler system. Upstairs, you’ll find a large bonus room with a second fireplace, two spacious children’s bedrooms, a full bath, and a serene primary suite with 5-piece ensuite and walk-in closet. The finished basement offers 9’ ceilings, a fourth bedroom, full bathroom, two storage rooms, a sound-insulated media room ideal for movie nights, and a versatile flex space perfect for a playroom, home office, or gym. Recent updates include a new furnace and A/C (2024), carpet & vinyl plank flooring (2020), Hot Water Tank (2013), and shingles (2017). An oversized garage and convenient main floor laundry complete this exceptional home. Located within walking distance to Joan of Arc School and close to some of Calgary’s top-rated westside schools. A wonderful opportunity for your family in a sought-after community. (id:60626)
Sotheby's International Realty Canada
703 120 Esplanade Avenue, Harrison Hot Springs
Harrison Hot Springs, British Columbia
Welcome to Aqua Shores, a lakeside paradise that redefines your idea of waterfront living. This remarkable community offers 56 meticulously crafted units, each built with solid concrete construction. Aqua Shores transcends the concept of mere residence; it is a retreat where tranquility effortlessly blends with the charm of a small town. As you step into these spaces, you'll be greeted by the inviting openness, thanks to the generous 9-foot ceilings and the flood of natural light through expansive windows. The moment you step onto your balcony, prepare to be mesmerized by the breathtaking views that stretch before you. Whether you're in search of a weekend getaway or a daily escape from the hustle and bustle of the city, Aqua Shores Harrison beckons as your ideal haven. * PREC - Personal Real Estate Corporation (id:60626)
RE/MAX Nyda Realty Inc.
44 Ribbon Drive
Brampton, Ontario
Welcome to this stunning Detached Home 3+1 bedroom **LEGAL BASEMENT** located in the prestigious community of Sandringham-Wellington, in the heart of Brampton. Thoughtfully upgraded and meticulously maintained, this residence offers exceptional functionality and modern comfort throughout. Beautiful Layout With Sep Living, Dining & Sep Family Room W/D Gas Fireplace & 2 sky light with lot of natural light, and a custom staircase with upgraded railings. Upgraded kitchen With Breakfast Area, gourmet kitchen is equipped with quartz countertops, stainless steel appliances, and ample cabinetry perfect for family living and entertaining. The oversized primary suite boasts a walk-in closet and a private 4-piece ensuite, while all additional bedrooms offer generous closet space and large windows. The fully finished legal basement apartment includes a separate entrance, one spacious bedroom, full kitchen with appliances, in-suite laundry, and pot lights ideal for rental income or multi-generational living. The sun-drenched backyard provides a private retreat perfect for relaxation or outdoor gatherings. Additional features include a new garage door, EV charger, 200 AMP electrical service, upgraded wooden floorings in main floor and upper level, murphy bed in the 3rd bedroom, cctv cameras, newly paved driveway and separate laundry on both upper and lower levels. Conveniently located close to major Hwy-410, Brampton Civic Hospital, schools, shopping centres, public transit, and an array of parks and recreational facilities including soccer fields, baseball diamonds, basketball and tennis courts, and walking trails. This turnkey property offers the perfect blend of location, luxury, and lifestyle & Much More... Don't Miss It!! (id:60626)
RE/MAX Gold Realty Inc.
308 Creekside Drive
Welland, Ontario
Welcome to 308 Creekside Drive, in the prestigious Community of Coyle Creek a beautifully finished 2+1-bedroom bungalow offering over 2,200 sq ft of total living space. From the moment you walk in, youll be greeted by a spacious open foyer leading into an open-concept main floor with engineered hardwood and tile throughout. The chefs kitchen is a showstopper, featuring granite countertops, ArtCraft soft-close cabinetry, and stainless-steel appliances. Enjoy seamless indoor-outdoor living with a backyard that feels like a private resort. The 18x36 kidney-shaped saltwater pool features a 9-ft deep end, new liner (2020), heater (2022), saltwater system (2023), and pool pump (2024) all set in a low-maintenance, fully landscaped yard. The main-floor primary suite includes a large walk-in closet and spa-like ensuite with quartz counters. A second main-floor bedroom, full bathroom, and laundry area add convenience, while the finished basement offers a third bedroom (with cozy carpet) and additional living space. (id:60626)
Royal LePage Meadowtowne Realty
53 Strathlea Grove Sw
Calgary, Alberta
Welcome home to this beautifully updated home in the Sought after community of Strathcona in Calgary’s prestige upper west end! This home offers 5 bedrooms one with no closet, 3.5 bathrooms, upper bonus, fully finished basement with a rec-room and a double attached garage! When you enter the home, you are greeted with updated flooring, you will also notice the large front office with French doors perfect for working at home. As you continue into the home, you'll pass the stairwell leading to both the upper and lower levels. Just beyond that, you'll find the conveniently located powder room and the entrance to the double attached garage. Moving further in, the home opens into a spacious, open-concept kitchen, dining, and living area. You'll fall in love with the beautifully updated kitchen, complete with modern appliances. From the dinning area you can access the rear deck and yard perfect for the up coming warm summer nights or relax by your gas fireplace wrapped in stone in the living room. On the upper floor you will notice the updated carpet and three bedrooms that included the primary with ensuite. This home also has a large bonus room perfect for family move night, finishing off the upper level is full bathroom. In the basement you will find 2 more bedrooms one with no closet, a large rec-room with another gas fireplace perfect for guests or a great play area for the kids. If this home wasn’t already a winner, the community truly adds the cherry on top. You'll enjoy access to excellent public and private schools, plenty of nearby shopping, convenient transit options, and easy routes to downtown. Plus, with quick access to Highway 1, for those weekend getaways to the mountains making it breeze. Don’t miss out, book your showing today! (id:60626)
Royal LePage Benchmark
26 Amber Drive
Wasaga Beach, Ontario
All brick and stone Redwood Model with upgraded black window package. Backing onto parkland for added privacy and tranquility this home offers over 2,900 sq. ft. of upgraded living space. The main floor includes gorgeous upgraded hardwood flooring in entrance and kitchen, 9ft ceilings, upgraded trim package, crisp white kitchen open to the living room and gorgeous 2 storey windows looking onto the forest, main floor laundry with access to the garage and a 2-piece powder room perfect for everyday convenience. Upstairs, you'll find four spacious bedrooms each with its own ensuite, including a Jack & Jill bath ideal for families, open loft area looking onto the living room below. The large primary suite features a 2 walk-in closets and glass shower in the ensuite bath. The walk-out basement opens to peaceful green space, ideal for nature lovers or future basement potential. A perfect blend of privacy, space, and upgraded finishes, Tarion Warranty! This home is ready for immediate occupancy and is waiting for you to move in. (id:60626)
RE/MAX By The Bay Brokerage
62 Fallmeadow Circle
Brampton, Ontario
All-Brick Semi-Detached Home By Greenpark Rare Double Car Garage! Welcome To This Beautifully Maintained 1,967 Sq. Ft. Semi-Detached Home, Built By Renowned Builder Greenpark. Featuring A Rare Double Car Garage And Soaring 9 Ft Ceilings On The Main Floor, This Home Offers Space, Style, And Functionality. The Bright Eat-In Kitchen Includes A Breakfast Bar, Ideal For Casual Dining And Family Gatherings. An Open-Concept Family Room Creates The Perfect Setting For Relaxation And Entertaining. Enjoy The Warmth And Elegance Of Hardwood Flooring In The Living Area And Throughout The Entire Second Floor. The Spacious Primary Bedroom Serves As A Private Retreat With A 5-Piece Ensuite, Including A Soaker Tub, Separate Glass-Enclosed Shower, And A Walk-In Closet. Convenient Second-Floor Laundry Room. Close To Top-Rated Schools, Shopping Malls, Parks, And Major Amenities (id:60626)
Homelife/future Realty Inc.
2 Snapdragon Drive
Toronto, Ontario
Welcome To Your Dream Home Situated In A Highly Desirable Convenient And Prime Location. Steps Away From Don Mills Subway Station, Minutes to Fairview Mall, Highway 401, 404, DVP, Grocery Stores, Restaurants, High Ranking Schools (Brian Public School - French Immersion), Seneca College, Library Community Center And Much More Facilities. This Home Has Everything You've Been Searching For. With Three Storeys, Three Bedrooms, And Two Bathrooms, There's Plenty Of Space For Your Family To Grow.Inside, the home features fresh paint and large windows that fill the home with natural light. The basement-floor room is a flexible space; Bright with above grade windows, use it as a play room area for your kids, guest room, home gym, or work-from-home office! Enjoy the well-lit kitchen with a breakfast area that flows into a cozy dining area, overlooking the beautiful living room area.Upstairs, the primary bedroom features beautiful newer double doors, double closets, windows overlooking the backyard and access to a semi-ensuite four pieces bathroom.Meticulously Maintained And Professionally Upgraded over the past years: newer front door and interior doors, Newer windows, hardwood floors, Kitchen & bathrooms, laundry room, Furnace & AC, owned HWT .Outside, the fenced backyard is perfect for relaxing or entertaining, while the built-in garage and private driveway provide parking for three cars.This beautiful semi-detached home and incredible neighbourhood is truly the perfect place for a growing family to settle. Don't miss this opportunity. Shows 10++ (id:60626)
Right At Home Realty
463176 Concession 24 Side Road S
Georgian Bluffs, Ontario
Location, Location, Location, with Many Potential Uses. Also 50 Acres behind is For Sale [ X12094669 ] and 96 Acres beside is available to Lease. #1. "50 ACRES" Working Farm with 5 Fenced Plots for Hay/Pasture. [ 38 ACRES WORKABLE ] #2. Wedding Venue Barn & Many locations for photos. #3. Home Based Business with Store Front Already in Place. #4. Maple Syrup with Over 1500 Trees and Sugar Shack with everything needed to get started. #5 Heated Work Shop with Water for many different options. BONUS area to practice your golf game is included!! Lake Charles is just a short drive for Water Activities. Vendor Take Back Mortgage OR Rent To Own is also an Option. (id:60626)
Keller Williams Realty Centres
5384 Highway 6
Burton, British Columbia
MOTIVATED SELLER HAS REDUCED THE PRICE !!! Don’t miss this rare opportunity to own a waterfront estate surrounded by nature in the heart of the Kootenays. Waterfront Estate with 15.9 Acres in Burton, BC — PRICE REDUCED!!! Discover peace, privacy, and natural beauty at this stunning waterfront property on Arrow Lake in the quiet community of Burton, BC. With 15.938 acres—7.29 acres above the Arrow Lake drawdown zone—this estate offers exceptional space for recreation, relaxation, and year-round living. Enjoy direct lake access, with Wolf Brook flowing through the property, feeding a picturesque pond that attracts wildlife and provides natural irrigation. Towering trees offer privacy and buffer highway noise, creating a true retreat. Main Home: This spacious 3,043 sq ft walkout rancher features 4 bedrooms, 3 bathrooms, and panoramic lake and mountain views. The main level offers an open-concept kitchen, living, and dining area, plus 2 bedrooms, 2 bathrooms, and a flexible office/den (which could serve as a 5th bedroom). The lower level includes 2 additional bedrooms, 1 bathroom, a large storage area, workshop space, garage access, and more breathtaking views. Guest House: A charming brick bunkhouse/guest cottage comes complete with its own power, water, and septic—ideal for guests, family, or rental opportunities. Detached Double Garage: Perfect for hobbyists or storage, the garage includes a mechanic’s pit and a large outdoor storage shed. Recent Upgrades: •Newer roofs on the main house and garage •Upgraded heat pump and hot water tank Other Highlights: •Quick possession available •Ideal for full-time living, recreational use, or multi-generational families Motivated seller has reduced the price! Don’t miss this rare opportunity to own a waterfront estate surrounded by nature in the heart of the Kootenays. Contact us today to book your private showing! (id:60626)
Coldwell Banker Executives Realty
58 843 Ewen Avenue
New Westminster, British Columbia
Welcome to this beautifully designed 3-bedroom and a den with 2.5-bathroom townhome in the vibrant Queensborough community. Featuring 9ft ceilings on the main level, this home offers a bright and open living and dining area, a well-appointed kitchen, and plenty of natural light throughout. Enjoy spacious closets for ample storage, a thoughtful layout perfect for entertaining with a powder room on the main floor, and a balcony off the family room. The large primary suite includes a walk-through closet and ensuite, while the private fenced yard provides ideal outdoor space. Conveniently located within walking distance to schools, parks, Queensborough Community Center, and Queensborough Landing shopping Book your showing today! (id:60626)
Nationwide Realty Corp.

