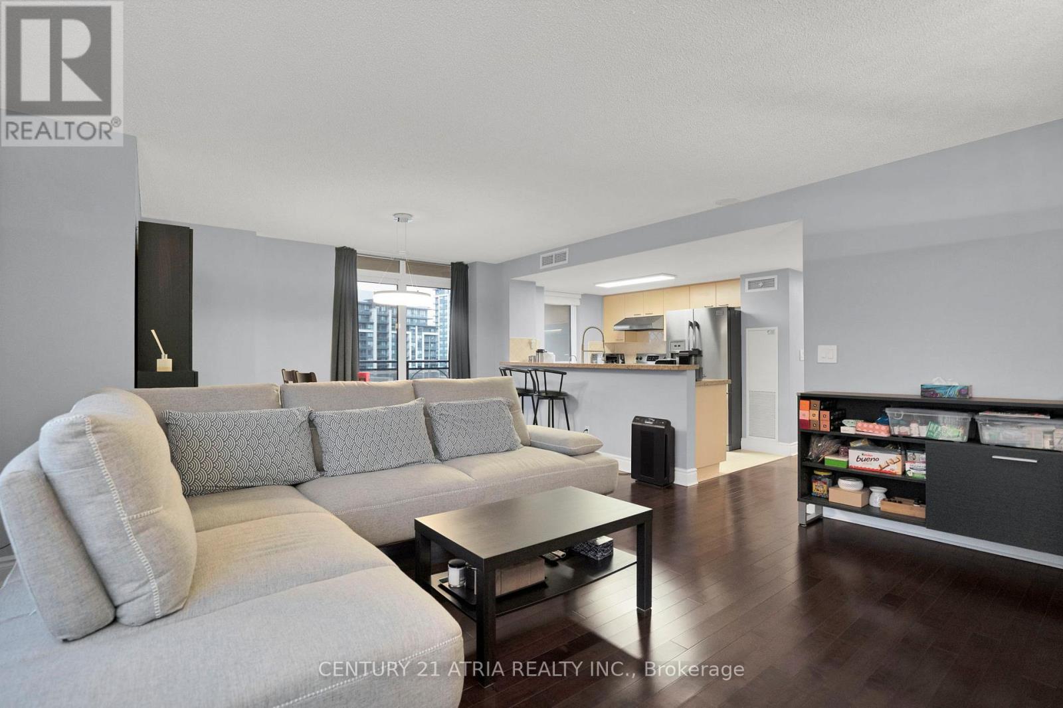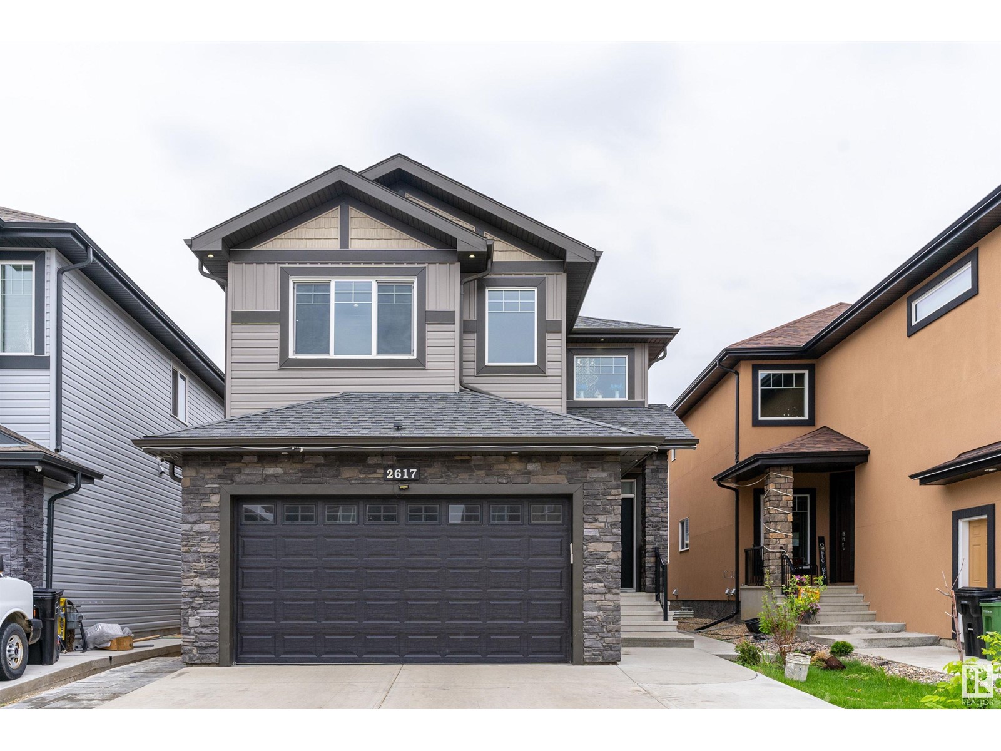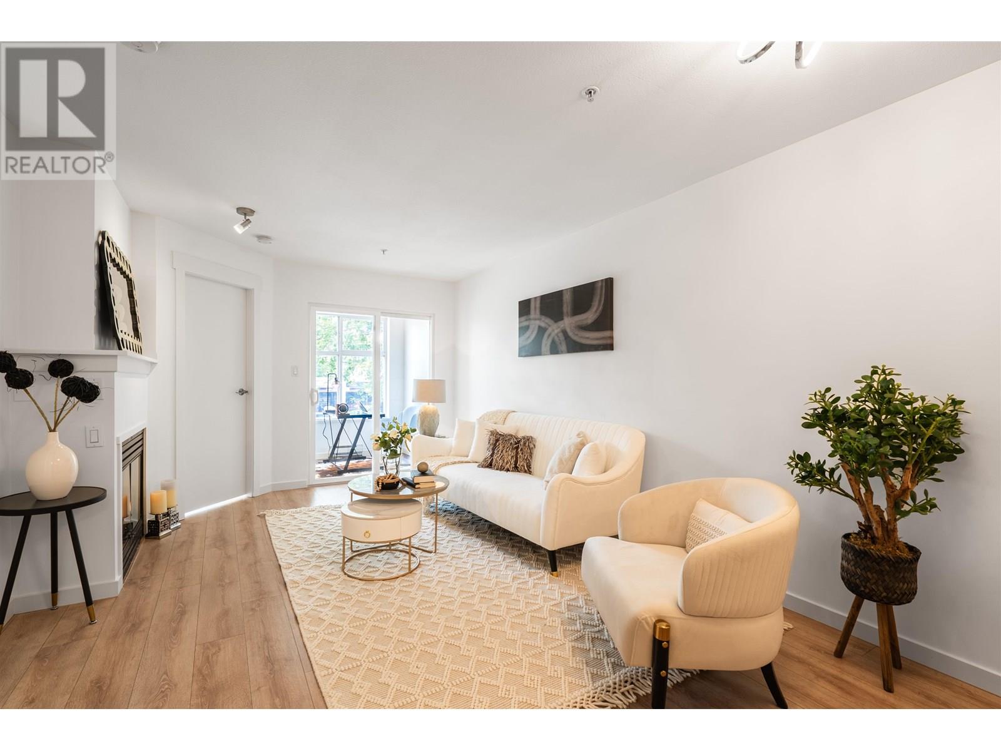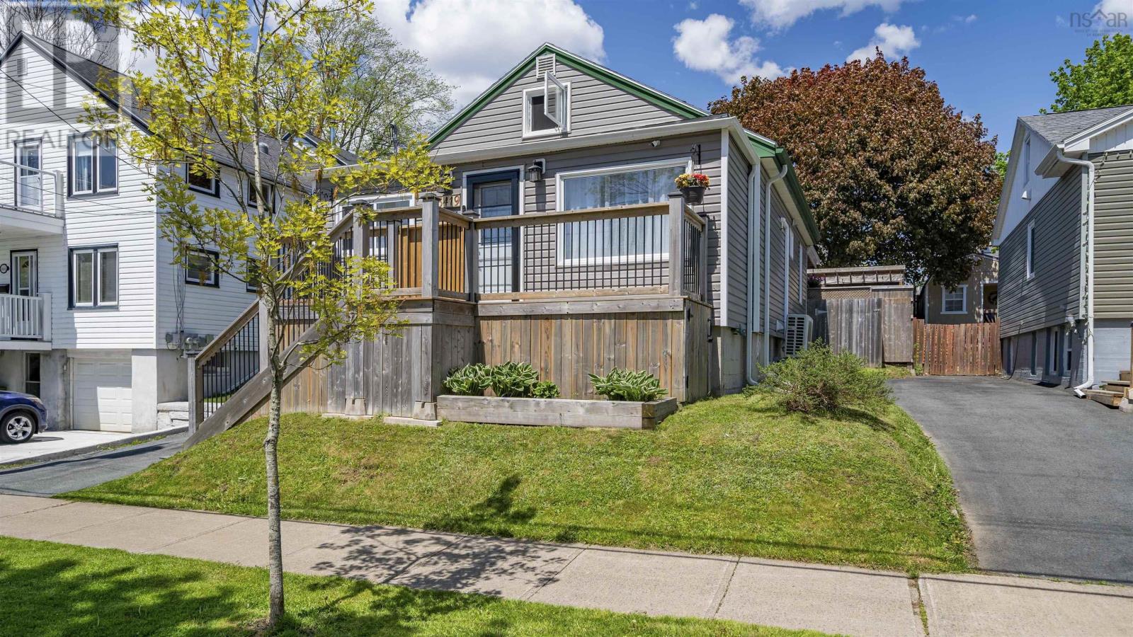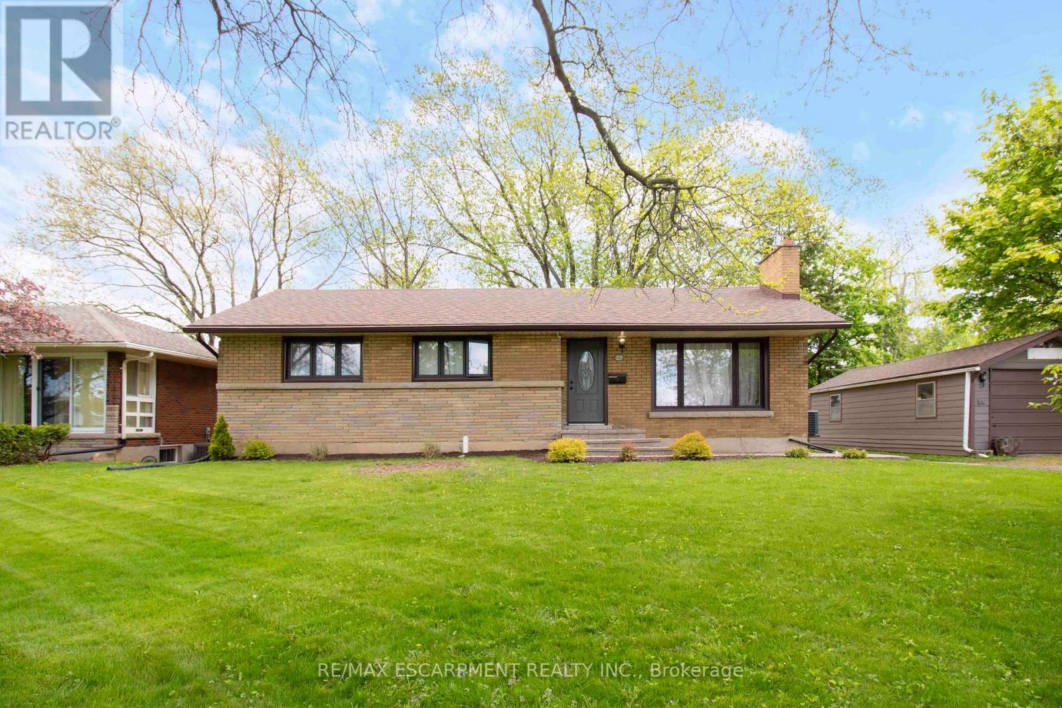610 - 51 Saddlecreek Drive
Markham, Ontario
Envision yourself living in a luxurious, 1,045 sqft corner 2 bedroom unit just steps from the vibrancy of all the shops and restaurants on Highway 7! This spacious floor plan offers split 2 bedrooms, two side by side parking spots, and entertainer sized living and dining room , perfect for hosting friends and family. Conveniently located by YRT, Highway 404 and all local amenities. Bring your clients and fall in love with this well cared for owner occupied home! (id:60626)
Century 21 Atria Realty Inc.
724 80 Avenue Sw
Calgary, Alberta
Welcome to this charming and tastefully updated 5-bedroom, 2-bathroom bungalow offering nearly 2,000 sq. ft. of developed living space - ideal for families, multi-generational living, or investors seeking strong potential. Perfectly located on a quiet, sought-after street in the heart of Kingsland and directly across from a park, this home delivers a rare combination of tranquility and convenience. Step inside through a BRAND-NEW front door to find a bright, modern interior featuring fresh paint, stylish NEW VINYL PLANK FLOORING and BASEBOARD throughout, a FULLY RENOVATED KITCHEN with brand-new cabinetry, elegant quartz countertops, sleek stainless steel appliances, a sliding barn door, and contemporary lighting. The OPEN-CONCEPT main floor boasts a welcoming living room, sunny dining area with a breakfast bar, three spacious bedrooms, and a modern 4-piece bath. A SEPARATE SIDE ENTRANCE entrance leads to the fully developed lower level, featuring a spacious family room, two additional bedrooms with egress windows, and a 3-piece bathroom – a perfect setup for extended family or potential secondary suite (subject to City approval and permitting). Set on an oversized 60' x 100' R-CG ZONED lot, the exterior offers a beautifully landscaped and fully fenced backyard with a covered deck and patio area - perfect for entertaining. Additional updates include NEW 30-year SHINGLES on both the house and garage (2024) and newer windows. The partially interlocked front driveway enhances curb appeal and provides convenient off-street parking. Enjoy an unbeatable location just a short walk from the Heritage C-Train Station, Macleod Trail, Elbow Drive, and Chinook Centre. Close proximity to top-rated schools and everyday amenities makes this home a standout. This is a rare opportunity to own a move-in-ready home in one of Calgary’s most desirable communities. Book your private showing today! (id:60626)
Unison Realty Group Ltd.
2617 21a Av Nw
Edmonton, Alberta
Welcome to this custom built 2 storey home nestled in the desirable neighbourhood LAUREL. This home is loaded with every possible upgrades with total of 6 bedrooms and 4 full washrooms, two open to below livings (at main), bed/den & full bath at main floor added for convenience, spindle railing, lots of windows allowing natural light into the house and more... The main floor opens with a grand entrance with open to below first living area, a bedroom/den and full washroom. The kitchen has ample cabinetry, pantry, granite counter tops, a large island, stainless steel appliances and spacious dining area overlooking the backyard. The open to below second living area with a gas fire place completes this floor. The upper floor has a master bedroom with full ensuites with an additional 2 bedrooms and common full washroom. The basement is fully finished with two bedrooms, kitchen, family room, full bath and SIDE ENTRANCE. The House is close to schools, parks, bus stops and shopping areas. MUST SEE this house!! (id:60626)
Maxwell Polaris
10 Crystalridge Bay
Okotoks, Alberta
Spend summer at the Lake! Beautifully presented 4 bedroom home with Air conditioning in a quiet cul de sac with Lake access. This awesome home has lots of upgrades, a pie shaped lot and must be viewed to be appreciated. As you walk in you are wowed by the open to above entrance and the abundance of natural light. Upon entering the home, you will appreciate the fabulous kitchen with stained maple cabinets to the ceiling, large island with raised eating bar, upgraded stainless steel appliances including a gas stove with double oven, corner pantry and modern backsplash. Entertain in the vaulted dining room with patio doors leading to the large low maintenance deck - perfect for BBQs! Relax in the spacious living room which features hardwood floors, corner stacked stone fireplace, in floor heating on this level and built in speakers. Completing the main floor is a laundry room and a half bath. On the 2nd level there are 3 good sized bedrooms, the master has a large walk in closet and a lovely 5 piece ensuite. There is a large bonus room with west views and a 4 piece family bathroom. In the fully finished basement is a 3 piece bathroom, a massive family/games room., another good sized bedroom and a playroom. The large pie shaped rear yard features an outdoor fireplace (perfect for making smores), a low maintenance deck, Hot tub "as is", storage shed and lots of room for a trampoline etc. This home benefits from being in the lake community with all its amenities, skating, swimming, boating, fishing etc. Did I mention the speaker system throughout the main areas? This home really does show beautifully and should be viewed to be appreciated. View 3D tour/multimedia/virtual tour. (id:60626)
RE/MAX First
82 Wayside Lane
Southwold, Ontario
Welcome to 82 Wayside Lane! As you step inside this gorgeous Bungalow you will be captivated by the spacious open floor plan, 9 foot ceilings, 8 foot Doors, Engineered Hardwood & open concept kitchen, and dining room. The massive kitchen is a culinary masterpiece featuring tons of counter space and soft-close cabinets, a gas stove, a walk-in pantry, and an oversized island for entertaining. The main floor boasts two bedrooms, two baths, laundry on the main floor, and lots of natural light. The large primary bedroom features a coffered ceiling, a luxury ensuite bathroom with a double vanity, a walking-in shower, and a walk-in closet. All SS appliances included upgraded light fixtures & Pot lights throughout, an attached 2-car garage, a large concrete driveway with no sidewalk to shovel snow, and the list goes on. The huge basement is fully insulated with a rough-in for a third bathroom, waiting for you to develop extra living space, a man cave, or just keep using it for a big gathering and play area. Oversized patio door leading to the fully covered poured concrete patio with gas BBQ line, ideal for enjoying your morning coffee or tea, BBQ with family & friends. Just 15 min to London, 10 mins drive to St. Thomas, and 15 mins Port Stanley Beach. It cleaved in a brand new subdivision with lots of custom high-end homes averaging prices of over a million dollars. It is perfect for families looking for a safe and thriving area to call home. (id:60626)
Sutton Group - Select Realty
2835 Canyon Crest Drive Unit# 17
West Kelowna, British Columbia
SHOWHOME OPEN SAT/SUN 12-3pm. This is the best-priced, brand new townhome at Edge View in Tallus Ridge. Move-In Ready. This 3-storey townhome features approx 1608 sqft, 3-bedrooms, 3-bathrooms, yard/patio, double car tandem garage and **13,500 in UPGRADES NOW INCLUDED**. The main living floor features 9' ceilings, vinyl flooring, an open concept kitchen with pantry, premium quartz counters, slide-in gas stove, stainless steel fridge and dishwasher. All 3 bedrooms are located upstairs. Quality new construction with advanced noise canceling Logix ICF blocks built in the party walls for superior insulation, 1-2-5-10 year NEW HOME WARRANTY, and meets step 3 of BC's Energy Step Code. Quick 5-min drive to West Kelowna's shopping, restaurants, and services. Close to top rated schools. Walk to Shannon Lake and the golf course. Plus, plenty of trails nearby. Take advantage of BC's expanded property transer tax exemption (conditions apply) - an additional approx. $12,780 in savings. First time buyer? Brand new GST Rebate - an additional approx. $36,995 in savings. Listing photos of a similar home at Edge View. (id:60626)
RE/MAX Kelowna
209 1503 W 65th Avenue
Vancouver, British Columbia
Bright and beautifully updated 2 bed + den + flex, 2 bath condo in prime Westside location! This beautiful home features an open kitchen with new fridge, new dishwasher, new electric range, stylish new granite countertops and backsplash, new glass cabinet doors, fresh paint, new carpets, and new washer/dryer. Located at Granville & 65th, with quick access to downtown, UBC, Richmond, and YVR. Just steps to transit, Safeway, Starbucks, restaurants, parks, and more. Excellent school catchment area makes this home perfect for families or professionals seeking comfort and convenience. (id:60626)
Sutton Group-West Coast Realty
776 7th St
Courtenay, British Columbia
Directly across from Harden Park, this wonderful three bed two bath rancher is the perfect family home. Enjoy the comfort and efficiency of the new heat pump, furnace, windows and doors. The detached garage has room for your toys and workshop, and there’s lots of storage in the crawlspace too. Updates include newer, hot water tank, flooring, lighting, and more! Make your offer now, this one won’t last. (id:60626)
Engel & Volkers Vancouver Island North
406 2851 Heather Street
Vancouver, British Columbia
Modern luxury in the heart of the city! This extra-large 1-bedroom + den suite offers exceptional quality by Concert Properties with trusted concrete construction by Bosa. Enjoy a spacious open-concept layout with a large covered balcony overlooking a quiet, tree-lined street. The gourmet kitchen features stainless steel appliances and granite countertops, while the oversized bedroom, well-appointed bathroom, and ample in-suite storage provide everyday comfort. A separate den is perfect for a home office or flex space. Unbeatable location-just steps to VGH, the Canada Line, shopping, dining, parks, fitness centers, and transit. Immaculately maintained and move-in ready, this home is ideal for professionals, downsizers, or anyone seeking a stylish, walkable lifestyle. Call today to view! (id:60626)
RE/MAX Westcoast
3419 Claremont Street
Halifax, Nova Scotia
Welcome to 3419 Claremont Street! This delightful 3-bedroom, 2-bathroom home is nestled on a quiet, tree-lined street in Halifaxs established West End. This move-in ready home offers peace of mind with key infrastructure upgrades, including plumbing (including new toilets and the whole home has new/updated piping - 2018), windows (2019), front and back door (2020), heating conversion from oil to propane (2018) and upgraded electrical panel to 200amp (2018). Inside, the bright and welcoming main floor features two comfortable bedrooms and a full bath. The main floor also includes an updated kitchen (2019) with ample storage and there is even more storage in the back mud room (2018). Upstairs, youll find an additional bedroom with a new egress window - perfect as a private retreat, home office, or creative space. In the lower level, there is a space that could be used as an office or a den, a room that could be used as a bedroom if the future homeowner installed an egress window, a full bathroom including shower and a separate tub, and a large storage room where youll also find your laundry. Step outside into your own urban oasis. The fully fenced backyard features low-maintenance turf, mature trees, and plenty of space for kids, pets, or summer gatherings. A spacious outbuilding (2018) with its own heat pump provides endless possibilities - whether as a studio, workshop, or cozy guest space. Blending modern updates with timeless charm in one of Halifaxs most desirable neighbourhoods, 3419 Claremont is more than a house; its a place to call home. (id:60626)
Keller Williams Select Realty
37 Shallot Crescent
North Bay, Ontario
A charming 4 bedroom raised bungalow nestled in the highly sought - after Birchaven neighborhood of North Bay. With beautiful weather now upon us, it is the perfect time to enjoy outdoor living and explore all this wonderful area has to offer - sunny days at the beaches, peaceful walks along scenic trails, and approximately 2,482 sq. ft. of comfortable living space across two levels. From the moment you arrive, you'll notice the elegant and welcoming feel, starting with the spacious entrance featuring double closets. With four bedrooms, a den and three bathrooms, this home beautifully combines comfort, style, and luxury. This home boasts a modern kitchen remodelled in 2020 with granite countertops, a granite-composite double sink, and updated appliances - including a gas stove, refrigerator, dishwasher, and microwave - all perfect for preparing family meals. Hardwood floors throughout the main living space , adding warmth and charm. The primary bedroom features a double closet and a beautiful three-piece ensuite with porcelain tile. Outside, the landscaped yard invites you to enjoy outdoor living at its best, with a spacious shed with electricity, charming rock face accent, and a beautiful pergola. It's the perfect setting for summer barbecues, outdoor relaxation, or entertaining friends under the sunshine. This move-in ready raised bungalow combines comfort. style, and an unbeatable location. Embrace the sunshine, fresh air, and outdoor adventures that await in this delightful neighborhood - your perfect family home! (id:60626)
Royal LePage Northern Life Realty
29 Masterson Avenue
St. Catharines, Ontario
Versatile family home or investment! Welcome to 29 Masterson Drive, a beautifully updated all-brick bungalow in the peaceful Glenridge community. This inviting home features 3+2 bedrooms, 2 full bathrooms, and a bright main floor layout connecting the living, dining, and kitchen areas. Recent improvements include updated windows & doors, fresh interior paint, modern light fixtures, and exterior updates (soffits, fascia, eavestroughs). Ideally located just minutes from Brock University, the Pen Centre, schools, parks, and other local amenities. This home offers a detached garage (11'x27' interior), perfect for storage, and also parking for 4 vehicles. Whether you're searching for a family home or a strong rental investment, this property offers style, comfort, and a prime location. (id:60626)
RE/MAX Escarpment Realty Inc.

