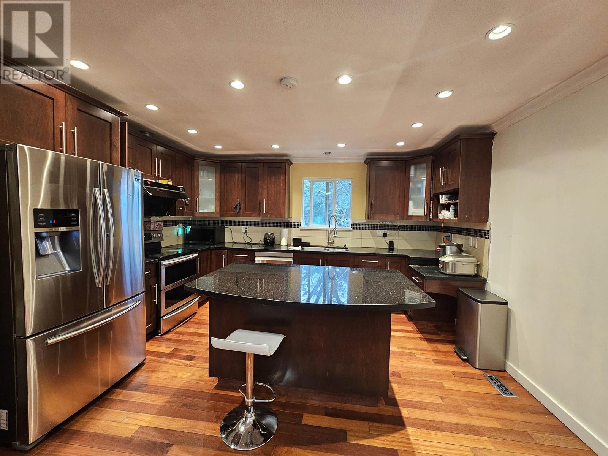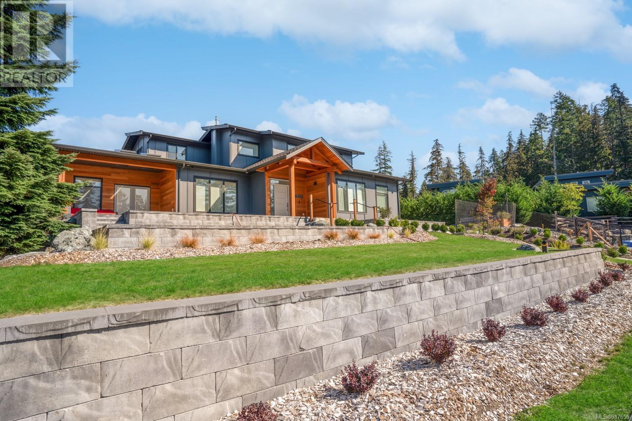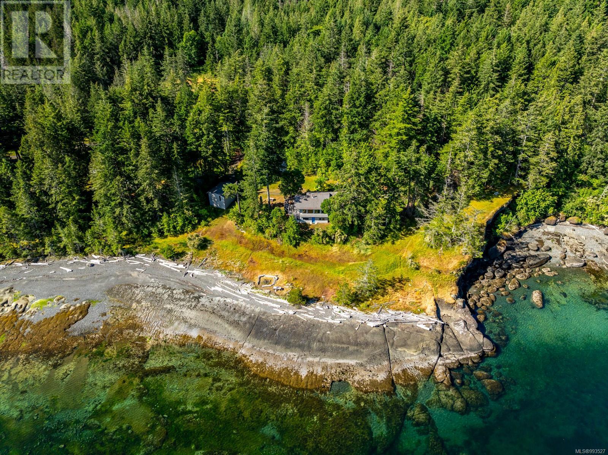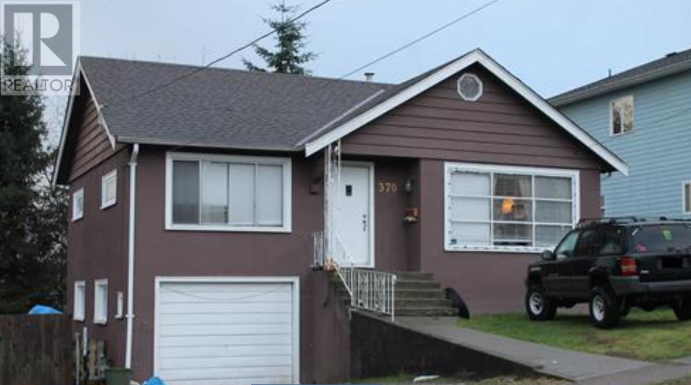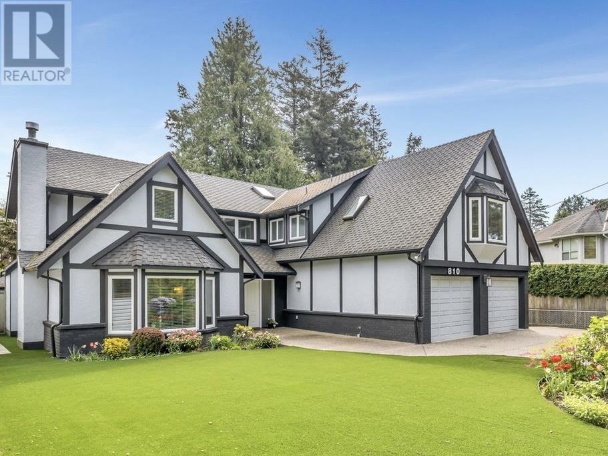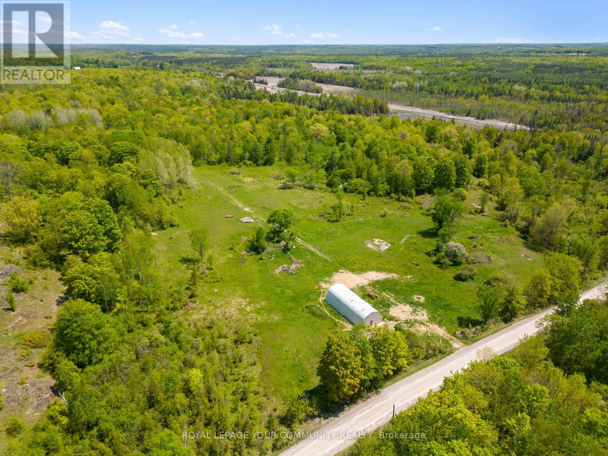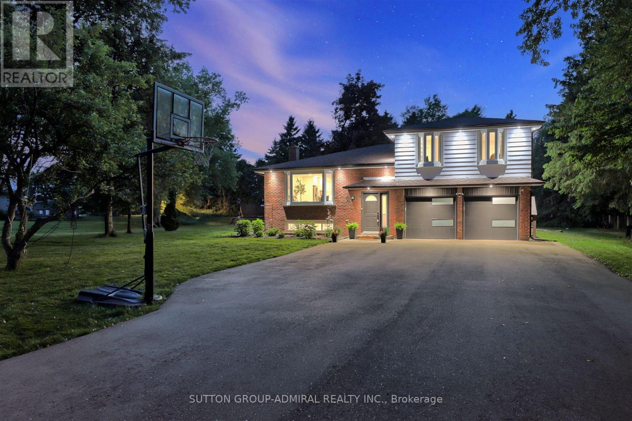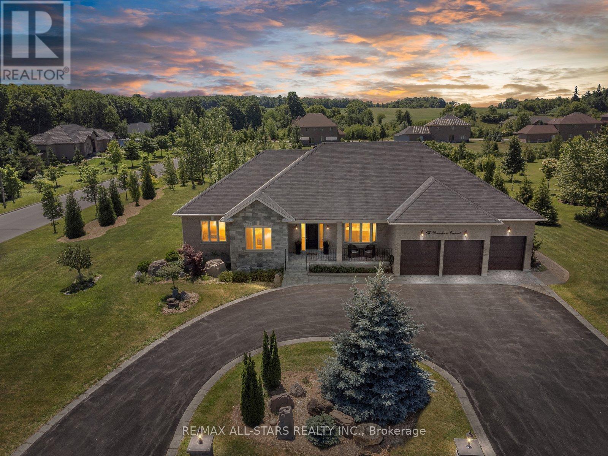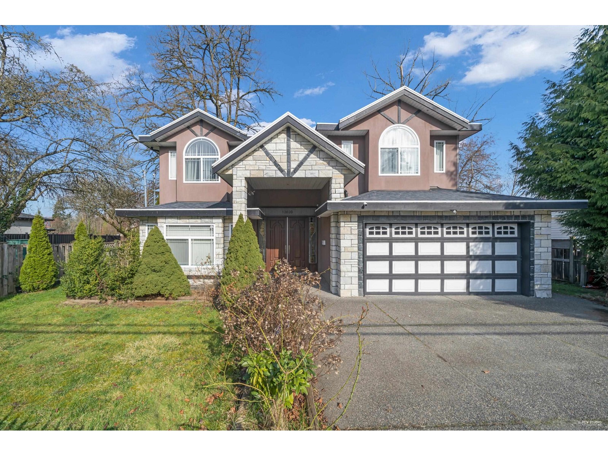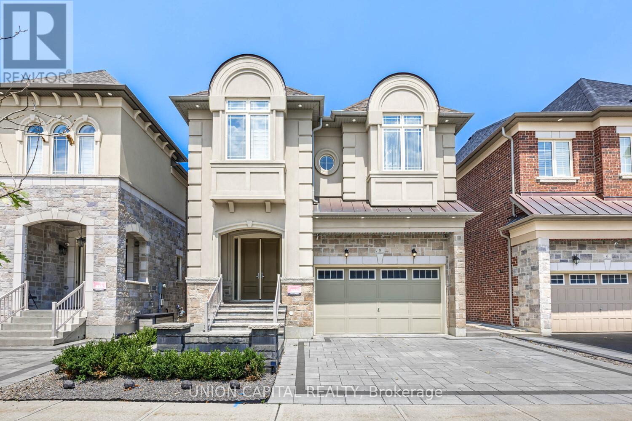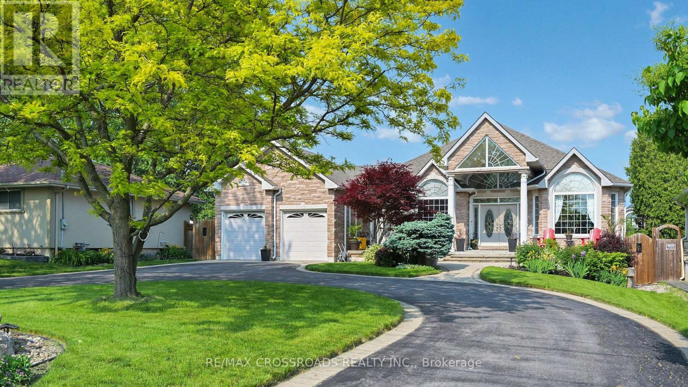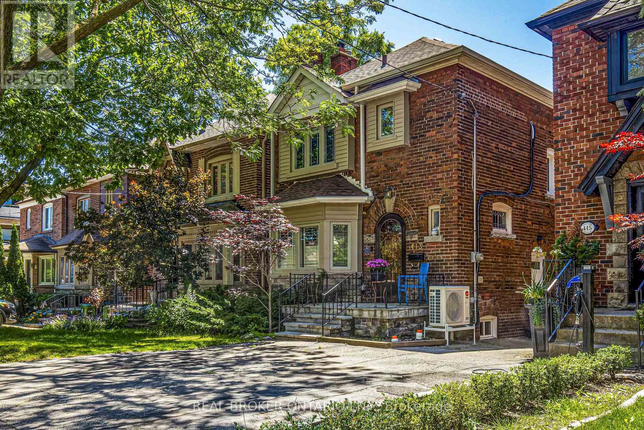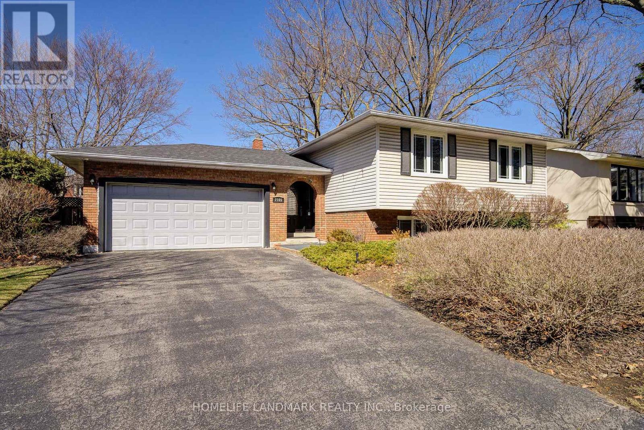1208 Entrance Court
Coquitlam, British Columbia
A RARE FIND!!! 9 bdrm 5 bath home in a quiet cul-de-sac with a HUGE LOT 8300 sf. Beautiful private backyard ideal for kids. Stunning hardwood floors, kitchen with centre island and gorgeous cabinetry. High ceilings in family room with wood fireplace, 2 good size bdrms plus master bdrm with ensuite on main floor and extra bedroom on lower level. In 2016 lower level 3 bdrm suite with separate entry, and upper lever 2 bdrm in-law suite added onto the original house. The suite downstairs is currently tenanted and will be available for the 2nd showing. Open Houses: 2-4 PM on March 22 and 23. (id:60626)
Evergreen West Realty
RE/MAX Crest Realty
7337 Lakefront Pl
Lake Cowichan, British Columbia
Welcome to this lakeview custom home located in the sought-after area of Woodland Shores on Lake Cowichan. Crafted by ''Made To Last Custom Homes'', a premier builder in the Cowichan Valley, & situated on just under a half-acre of land. This spacious 7 bedroom residence has a total of 3,813 square feet of finished living space, along with four heated/ insulated garage bays providing an additional 1,119 square feet. The main level of the home features all the main living on one floor. The kitchen has custom-designed cabinetry by Cowichan Woodwork, quartz countertops, an eastern hard maple island top, & under-cabinet lighting. The primary bedroom has two large walk-in closets with custom-built closet systems & illuminated mirrors. The ensuite bathroom features a large soaker tub, a multi-spray shower, heated floors, & automatic under-cabinet lighting. In addition to the primary bedroom, the lower & upper floor of this home features four bedrooms upstairs, with two additional bedrooms can be found on the lower level. Home is equipped with a high-end heat pump for efficient heating & cooling. The HVAC system also includes a Heat Recovery Ventilation (HRV) unit. All four bathrooms in the home have heated tile floors. The main garage doors are wider than usual at ten feet. The garage bays are individually heated, with programmable digital thermostats, and the well-insulated (R80-insulated) garage ceilings. A back-up generator automatically powers all essential electrical items in the house in the case of a power outage. The backyard features a spacious custom-built pergola with power, ideal for outdoor gatherings. This home also has the option to rent a boat slip just minutes away by foot to enjoy all the lake activities. Video & additional information available at macrealtygroup.ca - call/email Sean McLintock PREC* to view this home today 250.667.5766 or sean@seanmclintock.com (All info should be verified if fundamental to the purchase. Virtual grass used in photos) (id:60626)
RE/MAX Generation (Ch)
The Agency
125 Wedgewood Drive
Toronto, Ontario
Welcome to this Incredible Bungalow Nestled on a Extra-Deep 50 x 214 Ft, South-Exposed Lot In the Highly Sought-After Newtonbrook East Area! The Splendid Main Level Includes a Living & Dining Room, Kitchen, and 3 Bedrooms; And a Fantastic Basement with 2 Separate "Units" Each with Own Bedroom & Bath. SUPERB Location And Conveniently Close To Yonge St, Parks, Top Schools, Shops & Restaurants. Don't Miss Your Opportunity to View This Gem with Ample Living Space, and Investment Potential! (id:60626)
Royal LePage Terrequity Confidence Realty
3589 Riva Avenue
Innisfil, Ontario
This rare end-unit marina townhouse offers an unparalleled lifestyle in one of Ontarios most coveted resort communitieswhere breathtaking marina views, premium upgrades, and the vibrant charm of an upscale waterfront village await just outside your door. Step into the open-concept main floor, bathed in natural light from floor-to-ceiling windows and showcasing stunning East-facing water views. The expansive, private secured deck is the perfect setting for al fresco dining and entertaining under the stars. Inside, integrated speakers throughout the home, automated blinds, and premium upgraded appliances elevate every detail of day-to-day living. For boating enthusiasts and lake lovers alike, this home includes an impressive 30 private boat slip, fully equipped with power, lighting, and water accessperfect for spontaneous getaways on the lake. Upstairs, the luxurious primary suite overlooks the marina and opens to a private terrace through a versatile bonus space. Indulge in the spa-inspired ensuite, complete with a jacuzzi tub for the ultimate in relaxation. Two additional bedrooms and a beautifully appointed bathroom provide comfort and privacy for family and guests. With two garage spaces and two driveway spots, there's ample parking for visitors. Plus, youll enjoy the convenience of low-maintenance cottage living with all the amenities of a luxury resortjust steps from the Lake Club, Marina Village, and the scenic Nature Preserve. This is more than a homeits a rare opportunity to own a premier waterfront residence in Friday Harbours most desirable location. Lake Club fee: 262.47 | POTL fee: 288.82 | Buyer pays 2% +HST One-Time FH association fee (id:60626)
Century 21 Atria Realty Inc.
4940 East Rd
Denman Island, British Columbia
Oceanfront Acreage: Nestled on Denman Island, this exquisite 6.36-acre oceanfront property offers breathtaking views of the Georgia Strait, a beautifully designed 5-bedroom house, and borders the marsh on the back! As you step inside, you're welcomed by stunning wooden vaulted ceilings that create a sense of spaciousness and grandeur. The open-concept main living area is perfect for entertaining and relaxing, featuring custom cabinetry and granite countertops in the kitchen, along with French doors that open onto a lovely deck. Perched at an ideal height above the ocean, the property ensures not only spectacular vistas but also a sense of privacy and seclusion. In addition to the main house, the property includes a double garage and a large Quonset style workshop. This property is a true treasure, featuring luxurious interiors, expansive outdoor spaces, and unparalleled ocean views that are sure to captivate and inspire anyone seeking a serene island lifestyle. (id:60626)
Royal LePage-Comox Valley (Cv)
8841 158 Street
Surrey, British Columbia
Welcome to Woodland Park in Fleetwood! This beautifully maintained custom built home is in a quiet cul-de-sac on generous 9,131sq.ft Lot. Meticulously cared for by original owners. Featuring high ceilings main floor, grand entrance foyer, spacious bright kitchen with island, pantry & built-ins, New furnace, A/C & on-demand hot water (all just 2 yrs), plus a Newer roof & gutters (3yrs). Flexible layout includes main floor den/office with full bathroom (ideal 5th bedroom), spacious upstairs laundry/craft room & separate recreation/games room. Plenty of space for extended family. Enjoy fully fenced yard & covered patio perfect for year round use & enjoyment. Walking distance to many excellent schools, parks, trails & recreation. Check out the Virtual Tour & Book your private showing today! (id:60626)
Sutton Group-West Coast Realty (Langley)
370 Hospital Street
New Westminster, British Columbia
Investor/Developer Alert! Great opportunity with this spacious 4-bedroom single-family home situated on a rare, oversized 8,660 sq.ft lot. Double the size of most lots in the area! Whether you're looking to move in, hold, or build, the potential is limitless. The lot offers possible options for subdivision or rezoning-buyer to make inquiries with the city for further details. Enjoy a large, fully fenced backyard perfect for privacy and outdoor activities. Located on a quiet street in a highly sought-after neighborhood, this property is just steps from the brand-new Skwo:wech Elementary School and bus routes. Within walking distance to shopping, restaurants, Royal Columbian Hospital, and Skytrain. Don't miss out on this prime investment opportunity. (id:60626)
Royal Pacific Realty (Kingsway) Ltd.
Royal Pacific Realty Corp.
1349 Salter Street
New Westminster, British Columbia
RARE OPPORTUNITY, TRULY "One of a Kind". AN EXCEPTIONAL, UNIQUE beautifully designed 2,568 sf at quite clean center area. Great floor plan with high ceiling into entertaining sized living/dining room. Offers 5 bedrooms 2-ensuite & 3 baths. Extensive use of hardwood floor thru-out, large gourmet kitchen with granite countertops. Custom designed lighting, excellent millwork Spacious family room & den, it has nice layout with 2-car garage. Laneway unit 1 bedroom is just a good helper for mortgage. Do not want to miss the opportunity to own this well-kept beautiful home...come to see it with your family. (id:60626)
Lehomes Realty Premier
810 English Bluff Road
Delta, British Columbia
THE PERFECT FAMILY HOME! Super spacious at almost 3400 sq ft, this 4 bedroom, 4 bath home was designed for family living at its best! Roomy entrance foyer, inviting living/dining room, stunning high end kitchen (2022), large family room with 2 sliding doors to garden & oversized patio for great outdoor entertaining! Den/office, under stair pantry, powder room + large laundry/mudroom for added convenience. Lovely main stairwell up to generous primary suite with 3 good sized children´s rooms + huge games room with 2nd stairwell back down to laundry/mudroom. IMMACULATE & MOVE IN READY with high quality windows & doors (2019), roof (2013), new main flooring (2022) + Level 2 EV charger. Great location, walkable to schools, level lot & low maintenance artificial turf in front. Open House Sun 2-4 (id:60626)
Royal LePage Sussex
400, 500, 600 Shantz Drive
Didsbury, Alberta
Three commercial lots for sale in Shantz Village Phase 2 totalling 5.98 Acres. Asking price is $299,000 per Acre. Lot 4 (400 Shantz Village 2024 tax: $8,340.00 | Size: 3.010 AC | LINC: 0035569277). Lot 5 (500 Shantz Village 2024 tax: $4,239.44 | Size: 1.530 AC | LINC: 0035569285) Lot 6 (600 Shantz Village 2024 tax: $3,990.09 | Size: 1.440 AC | LINC: 0035569293). Land Use: C-1 General Commercial. Anchored By Buy-Low Foods, Dollarama & Pet Valu. Retail stores, walking paths, mixed use commercial. Proposed LIquor store and Cannabis outlet. Didsbury is located just off of QEII Highway, approx 70 km from the Calgary International Airport, or 47 minutes drive. There is a 9-hole golf course, aquatic centre, two ice rinks, softball/baseball diamonds, parks and playgrounds. There is also a hospital, an RCMP detachment as well as the Olds-Didsbury Airport, primarily for small aircraft, general aviation, and a helipad for STARS air ambulance to land. (id:60626)
Century 21 Masters
84 Hunt Club Road
Madoc, Ontario
OPPORTUNITY KNOCKS!! ABSOLUTELY STUNNING 200+ ACRE LOT! SHORT DRIVE TO THE CHARMING TOWN OF MADOC. PROPERTY SITUATED ON OVER 4000 SQ FT. OF ROAD FRONTAGE ON HIGHWAY 7. GREAT POTENTIAL FOR FUTURE DEVELOPMENT, AGRICULTURE, RAISING LIVESTOCK, OR BUILDING YOUR OWN PRIVATE SANCTUARY! ENJOY THE INCREDIBLE LIFESTYLE & OPPORTUNITY TO OWN A HUGE CHUNK OF MADOC TOWNSHIP!! **EXTRAS** CURRENTLY PROPERTY HAS A LARGE METAL WAREHOUSE/WORKSHOP ON CONCRETE PAD. SEE SCHEDULE "C" CONT.LEGAL & LOT IRREG. (id:60626)
Royal LePage Your Community Realty
6530 Lloydtown Aurora Road
King, Ontario
Beautifully renovated home located in the Historic Homlet of Lloydtown in Schomberg, near Main Street's shops and restaurants. Set on a nearly one-acre treed lot with a long driveway with ample parking spots. A rare opportunity to live in a charming and vibrant community. Inside, the home has undergone a comprehensive, interior-designer led remodel with elegant and modern finishes. The custom kitchen features shaker panel cabinetry with soft-close hardware, a 10 ft. island with lots of storage, quartz countertops and backsplash and an upgraded sink and faucet, under-lighting and a walk-out to backyard. All 3 bathrooms have been remodeled with luxurious finishes including glass enclosures, rainfall showers, quartz counters and modern fixtures. The open concept living room is perfect for entertaining and the spacious family room with gas fireplace is ideal for gatherings or a cozy retreat. The basement is finished with a large open concept recreational room with bar and a large laundry room and added closet space. The property is surrounded by mature trees that provide privacy while still allowing plenty of open space to enjoy the front and back landscaped grounds. This home offers the charm of country living while still having access to major highways and amenities. (id:60626)
Sutton Group-Admiral Realty Inc.
3216 W Broadway
Vancouver, British Columbia
Prime Kitsilano Investment ' West Broadway Corridor Street-level retail for sale with a stable tenant secured for 4 more years plus a renewal option. One of the few retail spaces under $1,000/sqft in this high-traffic, high-demand location. A rare investment opportunity with strong long-term value! (id:60626)
RE/MAX Westcoast
RE/MAX Select Properties
16 Saint Clare Boulevard
Vaughan, Ontario
Located on a picturesque boulevard steps away from prestigious Weston Downs is luxury at its finest. Discover your Dream Home in the Heart of Vellore Village, Close to All Transit Routes (400/ VMC), Churches, Hospital, Shopping and much More! A Stunning 4 Bedroom Open Concept Home on a Premium 50 Foot Lot, Double Car Garage, Professionally Well Manicured Lawns, Patios/ Verandas / and Walkways. With Patterned Concrete /Jewel Stone Drive Walkways and Entertainment Patio, Your Mini Oasis Awaits. At 16 Saint Clare, You'll Walk Into a Stunning Conservatory-Style Cathedral Ceiling Living Room, Along With a Grand Staircase Featuring Iron Cast Spindles, Leading to an Amazing Upper-Level Foyer and Large-Sized Bedrooms. Master Bedroom Equipped With Its Own Walk-in Closet and Large 6pc Ensuite Including Bidet, 6 Jet Whirlpool Tub and Walk-in Shower. As you Descend, A Renovated Kitchen with Extended Upper Cabinets, Breakfast Area to Outdoor Walkout, Formal Family and Dining Rooms, a Lower Sunken 18 Ceiling Foyer and 9-foot main floor ceilings and Crown Moulding. Professionally Finished Basement, With Large Recreation Room, Entertainment Nook, Bath and Oversized Cold Cellar. This Home has it All. Don't Delay, Book a Viewing Today! (id:60626)
Royal LePage Maximum Realty
66 Stonesthrow Crescent
Uxbridge, Ontario
Elegant 3+2 Bedrm Immaculate Main Level Bungalow (2014), Located On A Sprawling 1+ Acre Estate-Style Property In Highly Coveted & Prestigious Family Friendly Neighbourhood In the Heart Of Goodwood W/Over 4000Sq/F Of Exquisitely Finished & Well-Appointed Luxury Inspired O/C Design Living Space. Greeted By An Exclusive Horseshoe Driveway As You Approach Wrought Iron Fencing On Your Covered Front Porch & Breathtaking Grand Entry Way. Gleaming HW Floors & A Comfortable Ambiance Welcome You Inside To Marvel & Admire High-End Finishes, Fine Chic Detailing & Craftsmanship T/O Including Soaring 9Ft Ceilings, Crown Moulding, Pillars & O/S Custom Doors T/O. A Gorgeous Sun-Filled Living Rm Invites You In W/Cozy New Gas FP Feature & Custom Stone Mantel($20K) O/L The Enormous Backyard Paradise & Opens To The Gourmet Chef Inspired Kitchen Showcasing An O/S Peninsula Island, Breakfast Bar, Lustrous Stone Counters, Electrolux Ss Pantry Fridge, Gas Range & Wine Fridge Plus A W/O To Your Private BY Oasis & Entertainers Delight Perfect For Proudly Hosting Guests W/Stone Interlock Lounging Area, A Beautiful Pergola & Stone Firepit! The King-Size Primary Bedrm Retreat Presents W/5Pc Zen-Like Ensuite Offering Soaker Tub, H&H Sinks, Stone Counters, Glass Shower & Lrg Windows W/California Shutters & An Expansive W/I Closet & Several Lrg Windows O/L Your Very Own Nature Lovers Paradise. Fully Fin Lower Level Offers You 2 Additional Bedrms, Lrg 3Pc Bath, An XL Rec Rm W/B/I Speakers, Games Rm, Cold Cellar & Is Roughed-In For Wet Bar W/30Amp Elec. Outlet & Would Make The Perfect In-Law Suite For All Your Accommodating Needs! Convenient B/I Direct Garage Access From Main Level Laundry/Mudroom Combo Into Your Immaculate Fully Finished Enormous 4 Car Tandem Garage Ideal For Car Enthusiasts & Is Truly The Ultimate Man Cave W/Ability To Accommodate A Hoist & Boasts Stunning Epoxy Flooring, N/Gas Heat Source & Pot Lights T/O. Thoughtfully Designed W/Upgrades & Updates T/O & Luxury Inspired Finishes. (id:60626)
RE/MAX All-Stars Realty Inc.
Lot 6-10 Moon Road
Dysart Et Al, Ontario
Excellent and rare opportunity to own approximately 780 acres of vacant land in the heart of Haliburton County's cottage country (approximately5 minutes west of Haliburton Village). Two separately deeded vacant lots boasting rolling acres filled with beautiful open hardwood (including an abundance of maple and ash). Many forested areas with no low brush that provide site lines down the clear hillsides which are great for hunting. Established trails for ATVs or you could even comfortably drive a side by side in most areas. Some older trails require some grooming for complete access around the entire properties to enjoy the full adventurous experience. Awesome venue for any outdoor enthusiasts providing kilometers of opportunities for sporting such as hunting, hiking, snowmobiling, snowshoeing, cross country skiing etc. without leaving your own property. Further, these properties are easy access with the perfect terrain for a possible sugar shack. FANTASTIC prospect for a family retreat! Lakes, golf courses, hospital and amenities/services nearby. (id:60626)
Century 21 Granite Realty Group Inc.
7077 149a Street
Surrey, British Columbia
Your dream home awaits you! Welcome to this tastefully renovated spacious home offering 8 bedrooms and 6 full bathrooms. The beautifully crafted kitchen offers custom cabinetry, quartz countertops, stainless appliances, pantry and a spice/wok kitchen. From the kitchen, it will lead to your backyard oasis with large covered patio and artificial turf, ideal for BBQ and entertaining. The dining/living room boasts soaring vaulted ceilings with an open floorplan and a bedroom + full bathroom on the main floor. Upstairs 4 large bedrooms and 3 bathrooms. The 2+1 basements with separate laundry provide great mortgage helpers as well. This home is conveniently located on a quiet street close to schools, shopping, restaurants and much more. This is the perfect family home! (id:60626)
Royal LePage West Real Estate Services
12699 99 Avenue
Surrey, British Columbia
Backing onto greenbelt and park, 8 bedrooms and 6 full bathrooms with basement suites, built on a 7,900sqft straight lot. Huge maple kitchen with granite counters, built-in stainless steel countertop stove, in-built oven and microwave. This beautiful modern house has a spice kitchen, big family room, spacious living and dining, 2 primary bedrooms, hardwood flooring in living and dining. Fully fenced yard, covered sun-deck and a storage shed in backyard. (id:60626)
Srs Panorama Realty
25 Jimston Drive
Markham, Ontario
This Original Owner, Very Well Maintained Green Park Executive Home Is Waiting For You. As You Pull Up Into the Driveway You Are Greeted By A Fully Interlocked Double Car Driveway. Open Your Front Double Door Entry And You Will Find A Very Spacious Home With A Grandiose Double Oak Staircase From Top To Bottom. The Main Hall Has 18" x 18" Ceramic Tiles And It Flows Into The Kitchen. In The Kitchen You Have Masterful Wood Cabinets With Granite Counter Tops, Backsplash And Chef's Table In The Eat-In Kitchen. No Expense Was Spared When This Was Built, Beautiful Wood Trim Throughout, Skylight Adorned By A Beautiful Chandelier And Crown Molding On The First Floor. Two Wood Burning Fireplaces, 1 In The Main Floor Family Room And The Other In The Basement Recreation Room. In The Basement You Also Have A Generous Full Kitchen Measuring 16' x 12'. For The Wine Enthusiast You Have 2 Cold Cellars, And Another Separate Room Which Could Be Used As A Bedroom 12'x3" x 8'x1"). On Those Winter Nights Cozy Up To Your Wood Burning Fireplace In Your Oversized Recreation Room (28'x5" x 10'x4"), Or On Those Summer Nights You Can Entertain On Your 40' x 16' Interlocked Patio Which Is Off Of The Kitchen. On The Second Floor There Are 4 Very Spacious Bedrooms Plus A Nursery. There Are Too Many Features To List...This Is A Must See! (id:60626)
Sutton Group-Heritage Realty Inc.
8 Drizzel Crescent
Richmond Hill, Ontario
LUCKY NUMBER 8! Step into refined elegance with this stunning luxury home, where impeccable design and premium finishes come together to create a truly exceptional living experience. The grand double door entrance opens into a spacious interior featuring a double ceiling living room, rich hardwood floors throughout and soaring 10ft ceilings on the main floor, complemented by 9 ft ceilings on the second level for a light-filled, airy atmosphere. Chef-inspired, open concept kitchen is the heart of the home, thoughtfully appointed with a premium Sub-Zero fridge, professional-grade stove, gleaming granite countertops, and a show-stopping premium waterfall island - perfect for entertaining and everyday living. Cabinet extensions, custom upgrades and designer chandeliers elevate the space with sophisticated charm, while custom window coverings throughout the home add both elegance and privacy. Walkout basement opens seamlessly to a professionally landscaped backyard haven. This serene outdoor retreat offers a generous gathering area, ideal for hosting summer dinners or enjoying quiet evenings under the stars. Car enthusiasts will appreciate the functional garage, complete with sleek epoxy flooring, EV Charging rough-in and a convenient side entrance. This one-of-a-kind home is the perfect blend of luxury, functionality and refined design - crafted for those who demand the very best with over 100K on custom upgrades. (id:60626)
Union Capital Realty
3531 Garrard Road
Whitby, Ontario
Rarely offered Custom Built Bungalow on a massive lot with a circular drive and a drive thru garage in a highly desirable friendly Neighbourhood. . This immaculate home shows of pride of ownership and will impress the most discerning buyer. The grand entrance has double doors that lead to a foyer with cathedral ceilings. 2021 kitchen has been renovated from top to bottom with a quartz island, crown mouldings, 2021 high end 36' gas range and fridge, Fotile range hood and more. The primary bedroom has a private ensuite and walk-in closet, 2nd bedroom has a renovated ensuite as well, walkout to an amazing deck with a gas BBQ Hooked up from the family or the kitchen. pot lights Hardwood floor through out.The unfinished basement has multiple roughins and higher ceilings perfect for customization for a large family or the savvy investor. There is also a walkout to the massive backyard from the basement with abundant storage room, minutes to Mckinney arena , Walmart, Restaurants, Rona, golf course and Hwy 407 (id:60626)
RE/MAX Crossroads Realty Inc.
2120 Du Chateau Avenue
Clarence-Rockland, Ontario
Welcome to 2120 Du Chateau Your Waterfront Dream Home! Experience breathtaking sunsets and stunning views of the Ottawa River from this absolutely gorgeous waterfront property. This elegant yet modern 3-bedroom, 3-bathroom home seamlessly blends luxury living with modern beauty. From the moment you arrive, the heated stamped concrete walkway sets the tone for the sophistication within. Step inside a spacious and bright foyer, thoughtfully designed with a cozy workspace nearby and provides direct access to the laundry/mudroom, which in turn gives access to a massive 42 x 25 heated garage perfect for storing toys with a 13 to 17 foot ceiling height. The entire second level is dedicated to the primary suite, boasting a spectacular wall of windows overlooking the water, a spacious walk-in closet, and a sleek 5-piece ensuite. On the main floor, the generous kitchen is a chef's delight, complete with a walk-in pantry and open concept design that flows effortlessly into the living and dining rooms. Both rooms feature a stretch ceiling which gives an added height effect and a wall of windows that open onto a full-width deck the perfect spot to enjoy your morning coffee or evening gatherings. Two additional bedrooms, a 3-piece bath, and a powder room complete the main level. The lower level offers a versatile family room with access to a screened-in porch, ideal for relaxing without worrying about mosquitoes. Located in a convenient in-town waterfront setting, this home perfectly combines modern luxury with the tranquility of nature. Don't miss the chance to own this spectacular retreat where every detail is designed for comfort and style. for additional pictures and 3D walkthrough click on the links below (id:60626)
Right At Home Realty
413 Roselawn Avenue
Toronto, Ontario
Tucked away in the heart of Midtown's most beloved neighbourhood, this delightful 3-bedroom, 2-bath detached home is brimming with warmth, character, and timeless appeal. Located just steps from highly rated Allenby Public School and North Toronto Collegiate, it offers an ideal setting for families in a welcoming, tree-lined community. Step inside to a sun-drenched living room where a classic wood-burning fireplace sets the tone for cozy evenings. Large windows throughout bathe the sunroom in natural light, creating a cheerful and uplifting ambiance. The fully fenced, south-facing backyard is a true urban oasis-lush, bursting with vibrant perennial plants that bloom year after year, private, and framed by mature trees. A charming garden shed adds both function and character, perfect for storing tools or nurturing hobbies. Whether hosting summer dinners under the trees or enjoying peaceful mornings with a cup of coffee, the outdoor space invites you to slow down and savour the moment. With shops, cafés, parks, community centre and transit all within easy reach, everyday living is effortless here. A legal front parking pad offers rare convenience. Don't Miss the Opportunity to Make This Serene Retreat Your Family's Next Home. (id:60626)
Real Broker Ontario Ltd.
2165 Dunedin Road
Oakville, Ontario
Welcome To 2165 Dunedin Road, Perfect Location With Double Garage Detached Home Located In The Desirable Eastlake Area. Three Bedrooms On The Main, Large Kitchen With Loads Of Both Cupboard And Counter Space, Finished Basement With Two Additional Bedrooms, A Spa Like Bathroom, Large Rec Room Featuring A Contemporary Gas Fireplace. The Outdoor Area Is Just As Impressive, With A Beautifully Landscaped, Private Backyard That Includes A Large Deck Perfect For Relaxing Or Hosting Outdoor Gatherings . Steps To Highly Rated Public And Private Schools, Shopping Mall, Trails, Parks, Public Transit , Minutes To Highway 403/QEW. Lots Of Upgrades: Garage Door (2017), Furnace (2019), Attic Insulation (2019), Heat Pump AC( 2024), New Roof (2024), New Microwave (2024), New Painting (2025), New Vinyl Basement Floor (2025). (id:60626)
Homelife Landmark Realty Inc.

