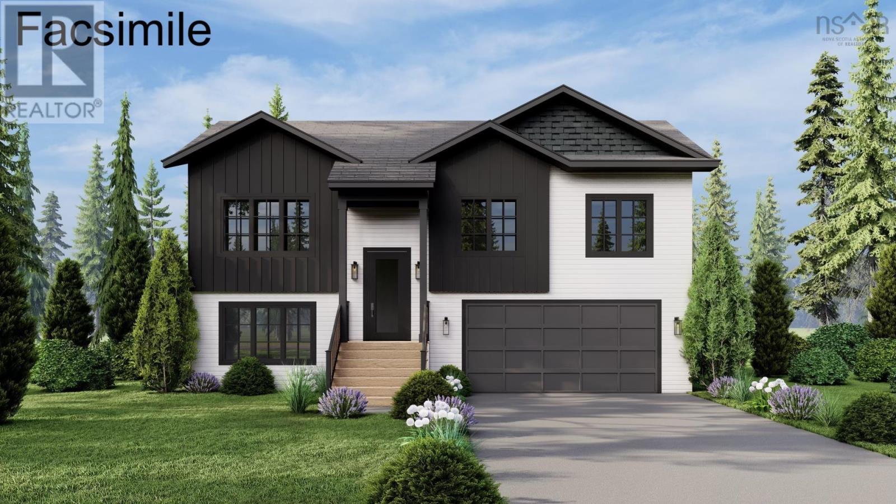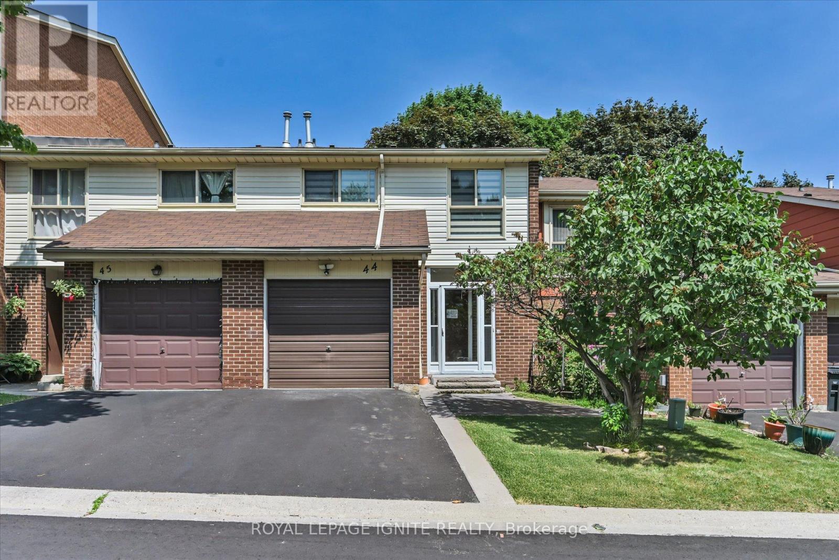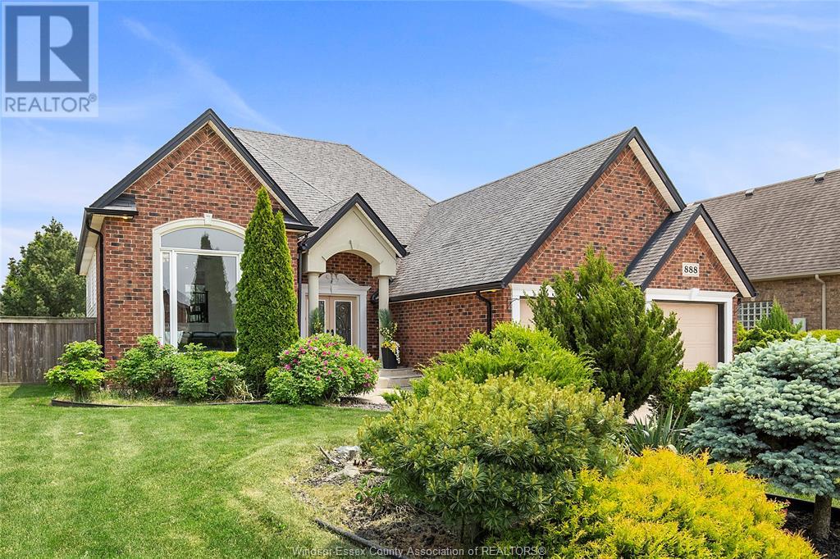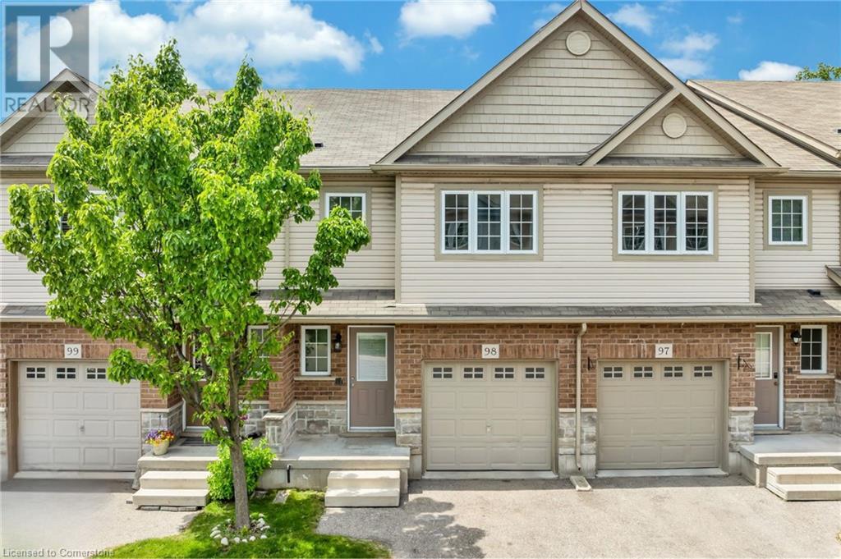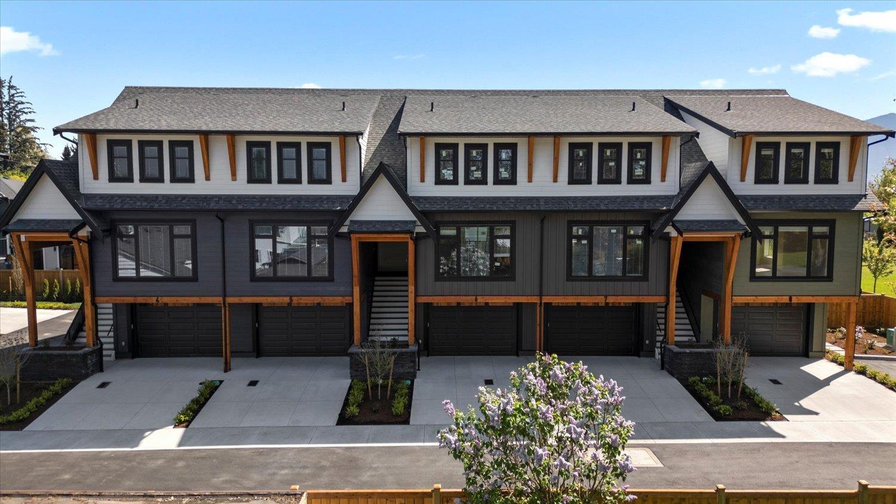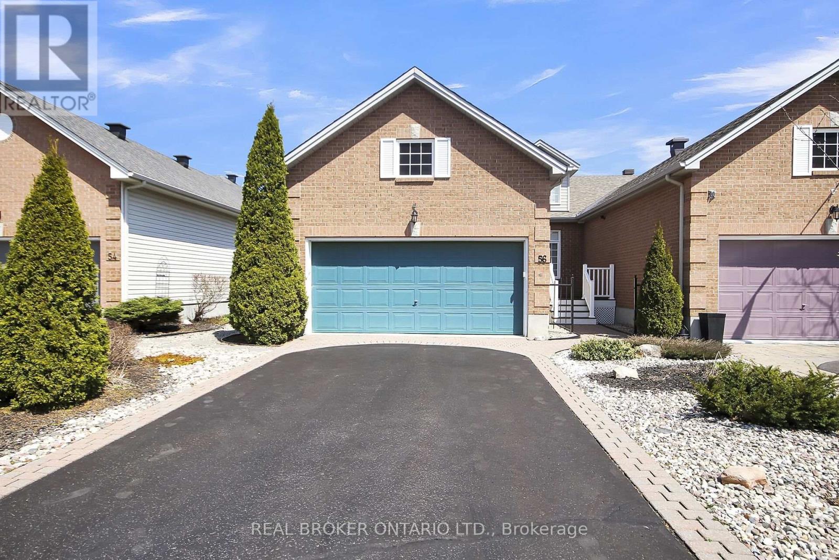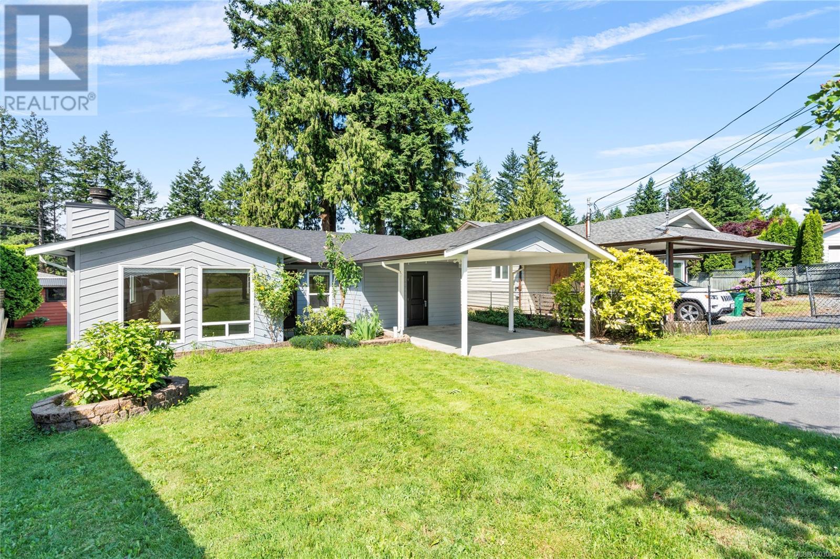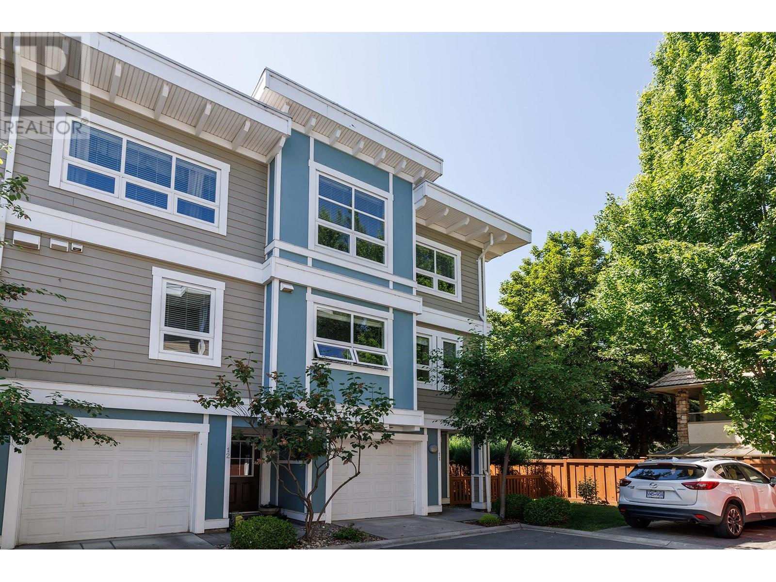Lot 5016 360 Zaffre Drive
Middle Sackville, Nova Scotia
COME AND SEE US AT OUR MODEL HOME AT 242 Zaffre Drive EVERY SATURDAY & SUNDAY FROM 2-4 PM. Amara Developments is thrilled to introduce The Cortina" in the newest phase of Indigo Shores in Middle Sackville, Nova Scotia. Discover "The Cortina" - the epitome of modern living in this stunning newly constructed modern craftsman split-entry home ideally located a short commute from the city yet nestled in a serene country setting, offering 3+1 bedrooms, 3 full baths, and an array of premium features and "zen-factor". This brand-new design is an improvement in size from our popular Aspen plan and features a variety of compelling new qualities. A high-end kitchen awaits with stone counters, full-height cabinets, and soft-close drawers, while the bright living room invites relaxation with wide plank flooring. Luxurious touches abound, including a primary bedroom with a walk-in closet and an ensuite featuring a double floating vanity and custom shower. Contemporary finishes such as custom hardwood stairs, modern lighting, and designer tiles enhance the aesthetic, complemented by an energy-efficient heat pump. Additional highlights include an enhanced kitchen, a double-car garage, and a fourth bedroom in the basement with a full bath. Escape the ordinary and embrace modern comfort in the burbs' discover all the details and features of this stunning home and private oasis. More house plans and lots to come! (id:60626)
Royal LePage Atlantic
44 - 40 Dundalk Drive
Toronto, Ontario
Welcome to this stunning townhome, tucked away in a quiet, family-friendly neighbourhood. As you step inside, you're greeted by a perfect blend of functionality and comfort. The spacious kitchen is a chefs dream, featuring stainless steel appliances, quartz countertops, and ample pantry space. The open-concept living and dining area offers plenty of room to relax or entertain, with large windows that fill the space with natural light and sliding glass doors that lead to your private backyard ideal for summer gatherings. Beautiful hardwood floors run throughout the main floor, complemented by sleek pot lights that keep the home bright and inviting. Upstairs, you'll find four generously sized bedrooms, all featuring zebra blinds and pot lights, along with a newly renovated 3-piece bathroom. The basement adds even more value, offering a large rec room, an additional bedroom or den, and a flexible space that can be converted into a kitchen providing plenty of potential for an in-law suite. Located in the heart of Scarborough at Kennedy and Ellesmere, you're just minutes from Highway 401, public transit, grocery stores, restaurants, shopping plazas, parks, schools, Scarborough Town Centre, the DVP, GO Station, and so much more. Scarborough at Kennedy and Ellesmere, you're just minutes from Highway 401, public transit, grocery stores, restaurants, shopping plazas, parks, schools, Scarborough Town Centre, the DVP, GO Station, and so much more (id:60626)
Royal LePage Ignite Realty
888 Driftwood Crescent
Lakeshore, Ontario
SENSATIONAL CALIFORNIA RAISED RANCH SITUATED IN LOVELY BELLE RIVER IN GREAT NEIGHBOUORHOOD CLOSE TO SCHOOLS, SHOPPING AND MINUTES INTO TOWN . THIS HOME FEATURES 5 BEDROOMS ( 3 PLUS 2 ) AND 3 FULL BATHS INC A PRIMARY BEDROOM ENSUITE. SUNKEN FRONT FLOOR LIVING ROOM LEADING TO HUGE EAT IN KITCHEN WITH PENINSULA ISLAND AND FULL ADDITIONAL DINING ROOM AREA. ALL MAJOR APPLIANCES ARE INCLUDED! FULLY FINISHED LOWER LEVEL WITH GAS FIREPLACE FAMILY ROOM, 2 ADDITIONAL BEDROOMS AND FULL BATH W WALK IN SHOWER. FULLY FENCED REAR YARD WITH 2 TIER DECK AND LARGE REAR STORAGE SHED WITH COVERED PORCH. (id:60626)
Manor Windsor Realty Ltd.
98 - 355 Fisher Mills Road
Cambridge, Ontario
Welcome to 355 Fisher Mills Road, Unit 98 A Bright, Beautiful & Turn-Key Home. Step into this meticulously maintained, carpet-free townhome located in the Heart of Cambridge's, Hespeler village where location truly matters. Top Reasons Youll Love This Home: 1) Prime Location: Situated in Hespeler neighbourhood, you're only a 5-minute drive to HWY 401 & within close proximity to Kitchener, Guelph, schools, parks, shopping centres & more. 2) Parking Perks: Enjoy the advantage of 2 parking spaces one in Garage & one in driveway with plenty of visitor parking right nearby for guests. 3) Carpet-Free Living: This home features stylish flooring throughout, making it not only elegant but easy to maintain. 4) Fresh Updates Throughout: The entire home has been freshly painted, creating a clean and welcoming atmosphere. The main floor powder room was tastefully renovated in 2025. 5) Bright & Airy Main Floor: The spacious living room is filled with natural light, creating a perfect space to unwind or entertain. It flows beautifully into the dining area, ideal for family meals or gatherings. 5) Upgraded Kitchen: Youll love the brand new chic backsplash, stainless steel appliances, ample cabinetry & under-cabinet lighting. 6) 3 Generous Bedrooms & Two Full Bathrooms Upstairs: Each bedroom offers ample space, natural light &closets. The primary suite includes its own ensuite bath and his & hers closets. 7) Walkout Basement with Endless Potential: The walkout basement leads to a private backyard with no rear neighbours, featuring a freshly painted raised deck ideal for BBQs, morning coffee or relaxing evenings. The basement also includes a roughed-in bathroom & space that can be tailored to your needs home office, gym, guest suite, or playroom. Whether youre a first-time homebuyer, a growing family, or an investor, this beautifully maintained and thoughtfully upgraded property is move-in ready and full of potential. Dont miss your opportunity, Book your showing today! (id:60626)
RE/MAX Twin City Realty Inc.
355 Fisher Mills Road Unit# 98
Cambridge, Ontario
Welcome to 355 Fisher Mills Road, Unit 98 – A Bright, Beautiful & Turn-Key Home. Step into this meticulously maintained, carpet-free townhome located in the Heart of Cambridge's, Hespeler village – where location truly matters. Top Reasons You’ll Love This Home: 1) Prime Location: Situated in Hespeler neighbourhood, you're only a 5-minute drive to HWY 401 & within close proximity to Kitchener, Guelph, schools, parks, shopping centres & more. 2) Parking Perks: Enjoy the advantage of 2 parking spaces – one in Garage & one in driveway with plenty of visitor parking right nearby for guests. 3) Carpet-Free Living: This home features stylish flooring throughout, making it not only elegant but easy to maintain. 4) Fresh Updates Throughout: The entire home has been freshly painted, creating a clean and welcoming atmosphere. The main floor powder room was tastefully renovated in 2025. 5) Bright & Airy Main Floor: The spacious living room is filled with natural light, creating a perfect space to unwind or entertain. It flows beautifully into the dining area, ideal for family meals or gatherings. 5) Upgraded Kitchen: You’ll love the brand new chic backsplash, stainless steel appliances, ample cabinetry & under-cabinet lighting. 6) 3 Generous Bedrooms & Two Full Bathrooms Upstairs: Each bedroom offers ample space, natural light &closets. The primary suite includes its own ensuite bath and his & hers closets. 7) Walkout Basement with Endless Potential: The walkout basement leads to a private backyard with no rear neighbours, featuring a freshly painted raised deck – ideal for BBQs, morning coffee or relaxing evenings. The basement also includes a roughed-in bathroom & space that can be tailored to your needs – home office, gym, guest suite, or playroom. Whether you’re a first-time homebuyer, a growing family, or an investor, this beautifully maintained and thoughtfully upgraded property is move-in ready and full of potential. Don’t miss your opportunity, Book your showing today! (id:60626)
RE/MAX Twin City Realty Inc.
D12 - 26 Bruce Street
Vaughan, Ontario
Welcome to this exquisite 2-bedroom, 2-bathroom luxury townhome in the heart of Woodbridge. Offering the perfect blend of comfort and style, this home boasts spacious living areas, gleaming granite countertops in the kitchen, and modern finishes throughout. Whether you're hosting friends or enjoying a quiet evening, the open-concept design creates a welcoming atmosphere.Step outside onto your private balcony, complete with a BBQ hook-up, and enjoy serene, unobstructed views of the ravine. The master suite features a spacious layout with ample closet space and a luxurious ensuite bathroom.With two designated parking spots, convenience is key. This home is perfect for those looking for a low-maintenance, yet high-end living experience in a prime Woodbridge location. Dont miss the opportunity to make this beautiful townhome your own! (id:60626)
Century 21 People's Choice Realty Inc.
1530 Kelglen Crescent Unit# 21
Kelowna, British Columbia
Spacious & Updated Townhome – Prime Kelowna Location! 3,100+ sqft 3bed/3bath townhome just minutes to downtown Kelowna and steps to the Rail Trail bike path. Walkable to groceries, shops, and everyday amenities. Bright, open floor plan with two skylights and plenty of natural light. Kitchen professionally remodelled by Carolyn Walsh featuring granite countertops, stainless steel appliances, and a gas range. Crown molding throughout adds elegance. Energy-efficient upgrades include updated windows, extra blow-in attic insulation, and programmable thermostats in every room. Main level offers a large master bedroom with a fully updated ensuite, plus a spacious second bedroom or den. The finished basement features a third bedroom, full bath, spacious media/living area, and a massive flex space with built-in sauna—ideal for a home gym, studio, or workshop. Separate storage/work area included. Move-in ready and loaded with value in a convenient central location! (id:60626)
2 Percent Realty Interior Inc.
7 46106 Riverside Drive, Chilliwack Proper East
Chilliwack, British Columbia
Stylish, Spacious & Brand New! Welcome to 1,660 sq ft of beautifully designed living space in these brand-new townhomes featuring 3 bedrooms up, 2.5 bathrooms, and a versatile flex room in the basement"”perfect for a home office, gym, or guest space. The bright, open-concept main floor includes a thoughtfully designed kitchen and great room, ideal for everyday living and entertaining. Large windows fill the home with natural light, while high-end appliances and quality finishes add a touch of luxury. Enjoy stunning views of Mt. Cheam right from home, along with direct access to a peaceful park just beyond your backyard. With great curb appeal and a location minutes from District 1881 and all level schools, this is modern living at its finest. (id:60626)
Century 21 Creekside Realty (Luckakuck)
776 7th St
Courtenay, British Columbia
Directly across from Harden Park, this wonderful three bed two bath rancher is the perfect family home. Enjoy the comfort and efficiency of the new heat pump, furnace, windows and doors. The detached garage has room for your toys and workshop, and there’s lots of storage in the crawlspace too. Updates include newer, hot water tank, flooring, lighting, and more! Make your offer now, this one won’t last. (id:60626)
Engel & Volkers Vancouver Island North
56 Eileen Crescent
Ottawa, Ontario
Welcome to this move-in ready, end-unit bungalow located on a quiet street in the adult-oriented community of Forest Creek. The spacious main level is filled with natural light thanks to the large windows. Enjoy preparing meals in the kitchen that has room to move, loads of cupboards and a pantry. The open concept living/dining room has high ceilings, hardwood floors. Also featured is a 2 way fireplace between the living room and a sitting room, with views of the backyard. The main level primary bedroom offers an ensuite and walk-in closet. Also on the main level is a 2nd bedroom, full bathroom and the laundry! The lower level of this home offers almost as much living space as the main level and features a generous family/rec room, as well as a 3rd bedroom and another full bathroom. There is a sewing room/workshop on the lower level AND tons of storage. For parking, there is the two car garage, and space in the drive way which is private and not shared with your neighbours. Enjoy the front porch OR the back deck, depending on your mood! Located close to all the amenities of Kanata & Stittsville and easy access to the Cardel Recreational Center, CTC & Tanger Outlet. (id:60626)
Real Broker Ontario Ltd.
4136 Orchard Cir
Nanaimo, British Columbia
Welcome to this updated 3 bed, 2 bath rancher on a family friendly quiet residential street in the desirable Uplands area. Newly renovated, this home features a bright, modern kitchen w/new cabinets, countertops, dishwasher, & updated flooring throughout. The primary bed boasts a spacious walk-in closet & an updated 3PC ensuite. Cozy up by the pellet stove in the living room & enjoy year-round comfort w/new baseboard heaters and blinds, vinyl windows (5 years) & a new roof (2025). Modern lighting adds a fresh touch throughout, & the home’s interior & exterior have been re-painted. The fully fenced backyard receives plenty of sun—perfect for gardening, relaxing, or entertaining—& includes a handy garden shed. A storage room is located in the carport for added convenience. Ideally located within walking distance to Uplands Elementary, Wellington Secondary, Nanaimo N.Town Centre, Oliver Woods Recreational Park & public transit. Data and meas. approx. must be verified if import. (id:60626)
RE/MAX Professionals
3416 Scott Road Unit# 11 Lot# 11
Kelowna, British Columbia
Gorgeous three-bedroom, three-bath end-unit townhouse, built in 2008, spanning three inviting levels in Kelowna’s sought-after Gyro Beach development. Nestled in the vibrant South Pandosy neighborhood, you’re steps from sandy beaches, trendy eateries, and boutique stores and coffee shops perfect for embracing the laid-back Okanagan lifestyle. The main floor welcomes you with bright granite kitchen with Viking and Frigidaire appliances, flowing into a warm, open living area and sliding doors to balcony. A convenient two-piece powder room sits nearby, while the covered balcony, with its gas BBQ hookup, is framed by leafy trees for privacy and shade. Upstairs, the primary suite has a walk-in closet with some built-in drawers and a granite ensuite with a spacious shower. Two additional bedrooms share a full bath with a tub/shower combo, doubling as a cheater ensuite for flexible living. This pet-friendly home offers a fenced yard and extra side lawn—perfect for kids and pets to play. The tandem garage is a little wider at the back which provides ample storage for bikes, paddleboards, or family gear and has a door at the back to access the yard. Extras include two-inch blinds, central air, and a one-year-old Whirlpool washer/dryer. Enjoy walking directly over to the community’s private greenspace, or continue on to the beautiful waterfront! Vacant and ready for your family to start enjoying Okanagan living, this home is easy to view. Call your realtor today and make it yours! (id:60626)
RE/MAX Kelowna

