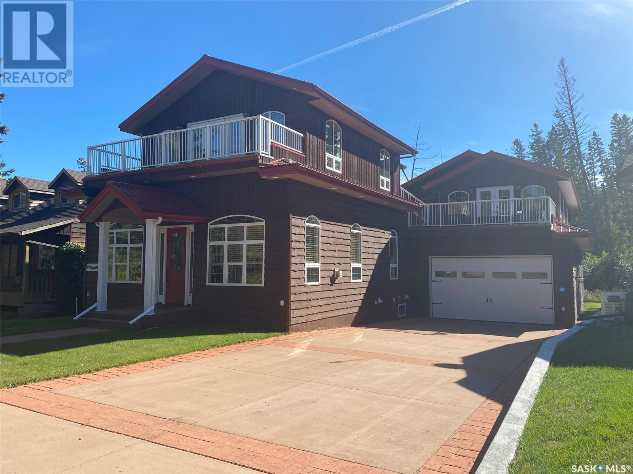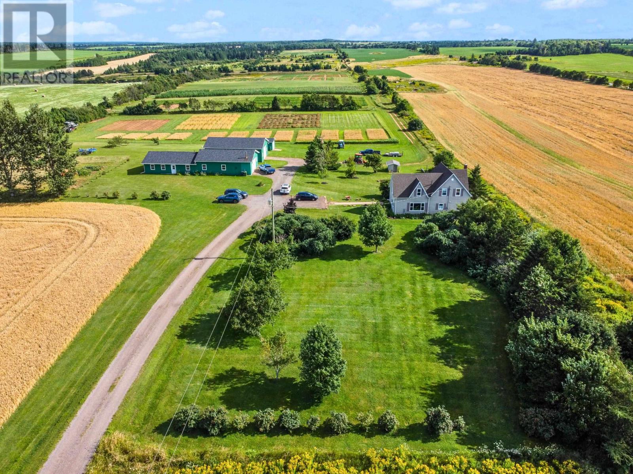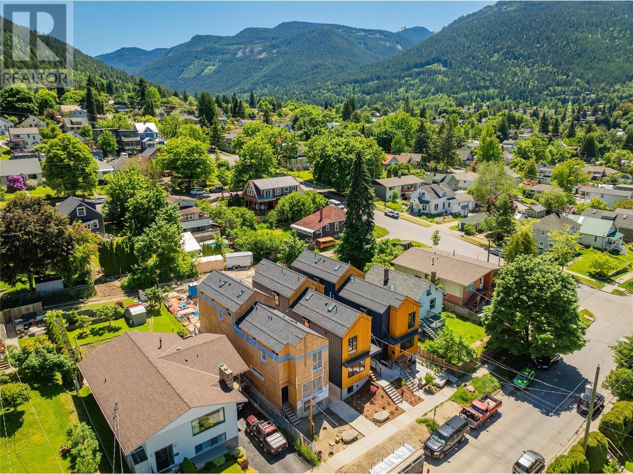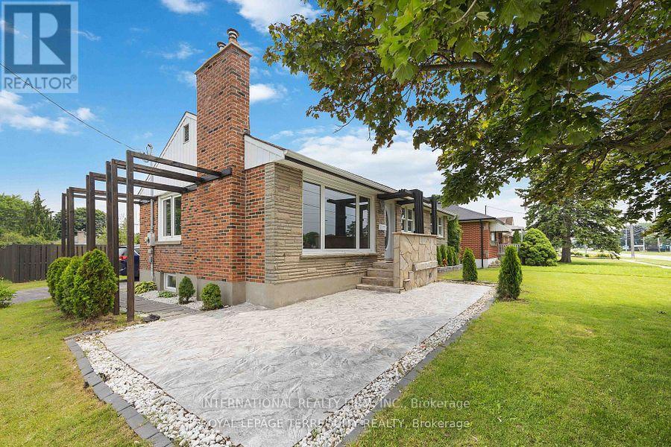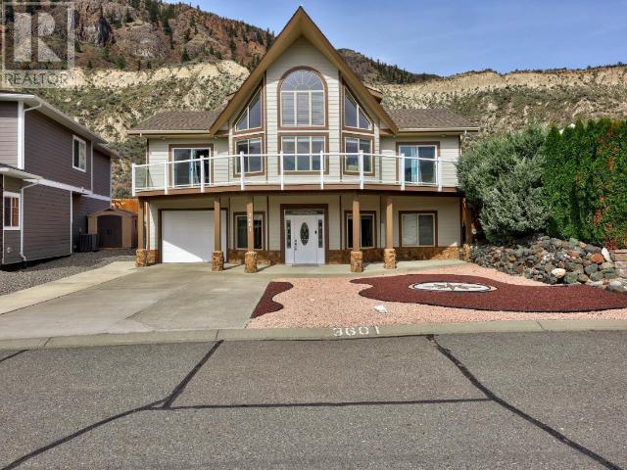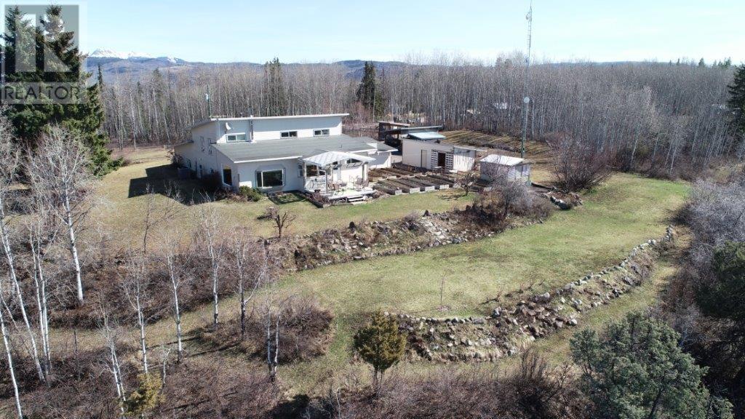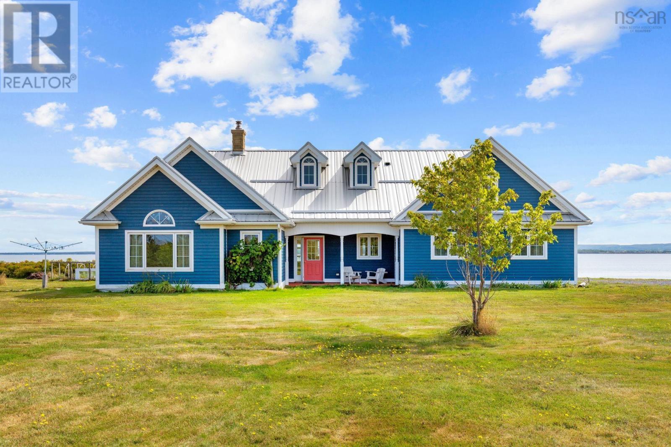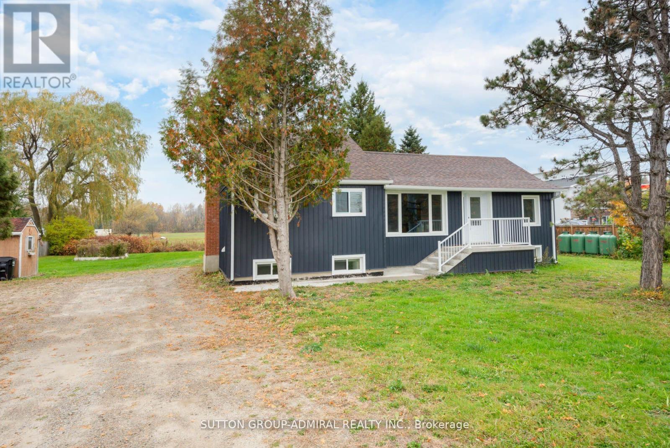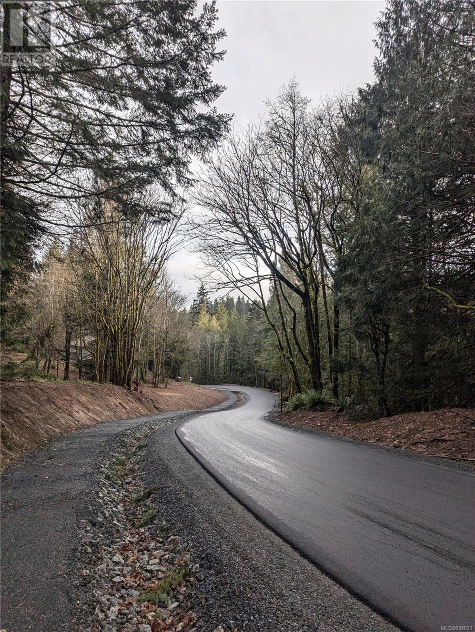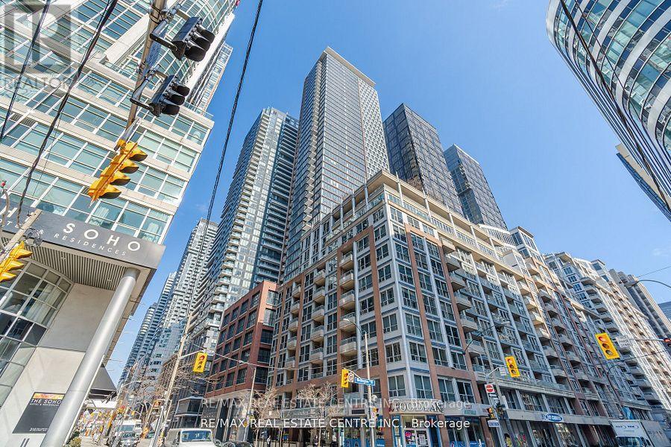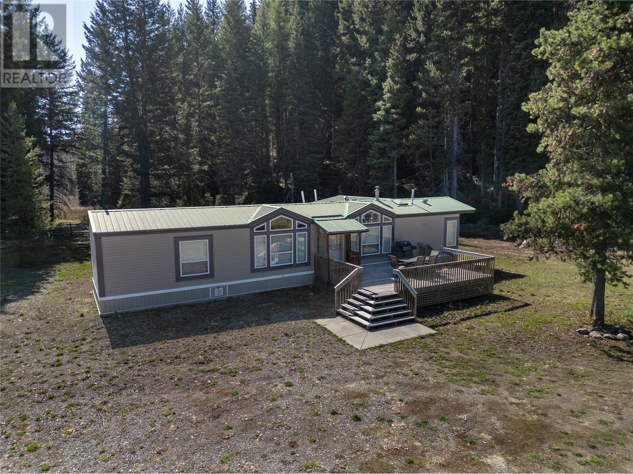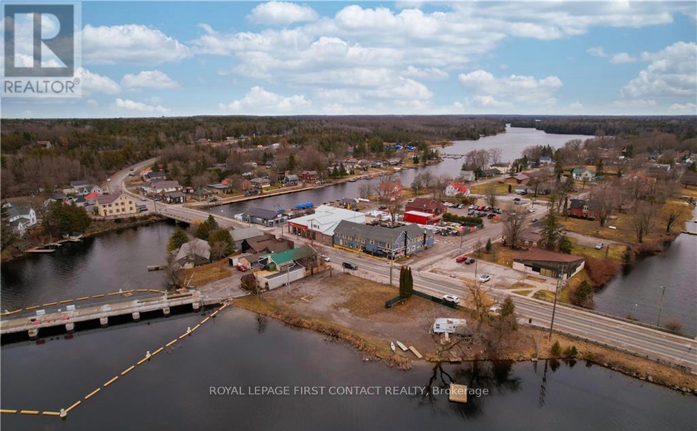1003 Togo Avenue
Kamsack, Saskatchewan
If you’ve been waiting for that dream cabin to enjoy year-round with family and friends that visit, then this breathtaking property is a must see at Madge Lake! Located in Kamsack Subdivision, just a few steps from the lake, this impressive 5 large bedroom, 4 stunning bathroom home is complete with ultra-high end finishings and a garage that will leave you speechless. Conveniently located common areas are found throughout with decks, a bright rec room upstairs, and a games room in the basement. This brilliant home is perfect for entertaining and get-togethers with a natural gas fireplace in the living room and a custom stone fireplace, on the brick patio, in the backyard. Enjoy separate, private sleeping quarters that are plush as any oasis, with custom cabinets and walk-in closets that we dream about. Everything in this cabin is custom and includes all the premium appliances. If you appreciate the finer things in life, this one is for you! (id:60626)
Ace Real Estate & Insurance Services Ltd.
23 Argyle Street
Grey Highlands, Ontario
117'x82.5' site in the downtown core of Markdale. Municipally owned land behind the lot and facing the former Markdale hospital this location is ideal for future development opportunities. C1 zoning permits multiple uses including: Professional and business offices, Retail commercial, Restaurants, Single detached and multi-attached residential uses, Light industrial uses, and more. Being sold for land value, building is not habitable. (id:60626)
Royal LePage Rcr Realty
265 Rte 258
New Glasgow, Prince Edward Island
Welcome to 265 Rte 258, New Glasgow, a rare opportunity to own this unique property featuring a 4 bedroom home, 30+- acres of farmland, a commercial outbuilding/shop and a pole barn. Perfectly suited for an entrepreneur, a hobby farmer, or anyone seeking a flexible live-work setup in one of PEI?s most scenic areas. The property features 54.46 acres in total, with approximately 30 acres of cleared farmland, ideal for crops or livestock. The spacious 2,400 sq ft home offers modern updates throughout. On the main level you will find the open concept kitchen and dining area with ample cupboards, kitchen island and built in office space. The main level also features your living room, full bathroom, and a bonus room ideal for a home office, craft room or kid's playroom. The second level has 4 bedrooms in total, with another extra room, as well as a 3/4 bathroom. The basement is fully finished on one side, with a rec room/entertainment area and the other side consists of the laundry area, utility room and large storage space. The private oasis in the backyard features a hot tub, pergola with a lounge and bbq area, as well as a fire pit. The home is equipped with geothermal heating and air conditioning throughout, along with a Generac backup generator for the house and outbuildings. A 30x80 multi-use outbuilding adds incredible value, with the front half functioning as a garage/shop with 10? ceilings and the back section serving as a dedicated office space complete with a separate entrance, reception area, two offices, a boardroom, and 1.5 bathrooms. Whether you're running a business, a farm operation, or looking to lease commercial space, this setup is ready to go. Located beside the main outbuilding you?ll find a 32x48 pole barn with a large overhead garage door, and a 13x40 attached greenhouse. A third 12x16 outbuilding offers additional storage space. This unique property sits only 20 minutes from Charlottetown and minutes away (id:60626)
Allan Weeks Real Estate Co.
518 Robson Street Unit# B
Nelson, British Columbia
Welcome to one of Nelson’s most thoughtfully crafted new builds — where quality, comfort, and efficiency come together in style. This 3-bedroom, 3-bathroom home stands out from the moment you enter, with a bright, open layout and carefully curated finishes that showcase exceptional attention to detail. Built to Step Code 4 standards, this energy-efficient home features triple-pane windows, Velux skylights (including operable skylights in the bathrooms), and a premium Lunos e² HRV system from Germany that delivers continuous fresh air to every bedroom and living area. Radiant in-floor heating runs throughout the home, supported by Samsung heat and A/C units to ensure year-round comfort. Other standout features include engineered white oak flooring, soaring vaulted ceilings, a cozy gas stove, heated towel rack, spacious flex area, off-street parking, and a full 10-year new home warranty. The kitchen and living areas are designed for everyday ease and entertaining alike. Situated in the heart of Nelson’s desirable Uphill neighbourhood, you’re just minutes from downtown, local schools, and the rail trail — combining peaceful living with convenient access. This pre-sale unit is anticipated to be completed Sept 2025. Reach out for more info! (id:60626)
Coldwell Banker Rosling Real Estate (Nelson)
Exp Realty
103 - 2560 Eglington Avenue
Mississauga, Ontario
Welcome to your Dream Condo Townhouse Located at 103-2560 Eglington ave W in Mississauga . This Stunning 2-Storey Home Elegantly Blends Modern Design with Functional Living, Featuring Soaring 10-ft Ceilings on the Main Floor and 9-Ft Ceiling on Second Floor. The Open-Concept Layout is enhanced by Elegant Quartz Countertops and Stylish Laminate Florring. It includes a Convenient Main-Floor bedroom, Perfect for Guests, and Two Spacious Bedrooms on the Second Floor, Both with Walk-In Closets. The Master Suite Boasts an en-suite bath, WHile an additional office space on the Second Floor Caters to Work or Study needs. This Exceptional Property not Only Offers modern amenities but also, provides a comfortable living experience in a desirable location, making it an ideal place to call home. Don't miss your chance to make this beautiful townhouse yours! (id:60626)
Index Realty Brokerage Inc.
575 Stevenson Road N
Oshawa, Ontario
Welcome to Rental Income. This well-maintained, 3-bedroom house in a desirable neighborhood offers a fantastic rental income opportunity. Currently occupied this property generates a strong annual rental income, making it an attractive investment for a buyer seeking a passive income stream. The property boasts large windows, a spacious living area, and a modern kitchen. This is a turnkey investment, offering the buyer a property with a steady income stream from day one. (id:60626)
International Realty Firm
1645 Glancaster Road
Hamilton, Ontario
Beautiful Warm Country home nestled on almost a acre of prestige country living with your own private buffer forest with fantastic country views and private living outside huge back yard for kids to play .Parking for a RV / TRAILER and some . Garage is one car with attached rear room with separate man door entrance and window ,Great for hobbies, work shop or artist den or turn into entertainment area using window as serving window for guests. Let your own imagination make the adjustments to your own tastes and pleasures. Excellent starter home for family gatherings and enjoyable bomb fires in the fire pit in rear yard and surrounded by nature's finest . Absolutely stunning updates with new roof,90% of windows ,basement weeping tile and bubble wrap and drainage , furnace, hot water heater ,both bathrooms and All new appliances and much much more!! Excellent opportunity for a place to call home after a long day in the city working. See out of town directions below; DIRECTIONS :Q.E.W. / 403 TOWARDS HAMILTON , ONTARIO TO ANCASTER THEN ENTER HWY 6 SOUTH TO BOOK RD., GO WEST (RIGHT), TO FIDDLERS GREEN RD., ANCASTER ,TURN LEFT (SOUTH), GO TO BUTTER ROAD ,TURN LEFT (EAST ) ,TO GLANCASTER ROAD # 1645. (id:60626)
RE/MAX Real Estate Centre Inc.
3601 Navatanee Drive
Kamloops, British Columbia
Welcome to this bright, spacious, and energy-efficient geo-thermal home at Rivershore Estates and Golf Links, an award-winning 18 hole Robert Trent Jones Sr. championship layout. This attractive well-maintained and updated 3 level home features 4 bedrooms plus a den/office, 3 bathrooms, and high ceilings including the vaulted twenty foot ceiling in the spacious south-facing living room. Large windows provide loads of natural light thru-out the open south-exposure main floor plan that has great views over the golf property and the South Thompson valley and hills. The large lot features low-maintenance and water saving xeriscape/firesmart landscaping. A two hundred square foot shed and the garage offer plenty of storage. A sixteen foot rear gate gives access to the backyard with options for a possible detached shop. The energy efficient geo-thermal heating and cooling adds to the comfort of this great home in a family and golf-friendly community. Community owned hiking and biking trails are literally out your back door. Come and enjoy this outstanding community that features a Robert Trent Jones Sr. 18 hole championship golf course and many other amenities and benefits today. All measurements are approximate and should be confirmed if critical. (id:60626)
RE/MAX Real Estate (Kamloops)
371 Route 258
New Glasgow, Prince Edward Island
Welcome to 371 Route 258, New Glasgow, PEI, a beautiful contemporary retreat nestled on nearly an acre of scenic land overlooking the breathtaking New Glasgow River. This charming home, just five years young, offers modern comfort combined with stunning natural beauty. Step inside to discover three spacious bedrooms and two generous bathrooms, all designed with style and functionality in mind. The open-concept kitchen and living area invites you to gather and relax, featuring an eye-catching floor-to-ceiling fireplace that adds warmth and character. From here, enjoy seamless outdoor living on the large walk-out balcony, where you can soak in the spectacular, ever-changing river views, truly a place to make lifelong memories. The double, heated garage provides ample storage space, including a versatile three-unit stainless steel ?Maximum? work area, perfect for hobbyists and handymen alike. For ultimate relaxation, retreat to the private, wood-screened patio in the backyard. Here, you can unwind in the hot tub, gather around the fire pit, and enjoy peaceful county vistas in your own private oasis. Currently, this home is a highly sought-after high-end Airbnb rental during the summer months, furnished with stunning, tasteful decor that is included in the sale, along with the hot tub, making this property a fantastic investment opportunity as well as a cozy family home. Located just moments from the renowned PEI Preserve Company, New Glasgow Lobster Suppers, Glasgow Hills Golf Course, and only five minutes from North Rustico and Cavendish, this home offers the perfect blend of tranquility and convenience. The vibrant city of Charlottetown is just a 15-minute drive away, providing easy access to shopping, dining, and cultural experiences. Don?t miss your chance to own this exceptional modern home with impeccable finishes throughout, a true sanctuary that combines comfort, style, and an unbeatable location. (id:60626)
Provincial Realty
4931 Morris Road
Telkwa, British Columbia
Beautiful views from this 12 acre property located only minutes from Telkwa. Custom and well built 4 bedroom, 2 bath home with vaulted ceilings throughout and open main living area. Sunken living room with a cozy fireplace. Primary suite features walk-in closet and doors leading to upper deck. This home also features a large attached heated workshop, 24' x 24' carport, in-floor heat, and paved driveway. Established garden area with mature berry bushes and trees. Multiple walking trails. 26' x 13' storage building, greenhouse, and various other outbuildings. Very private property with great sun exposure. (id:60626)
RE/MAX Bulkley Valley
88 Elderberry Drive
Malagash Point, Nova Scotia
Your oceanfront dream home awaits you! Welcome to 88 Elderberry, a stunning oceanfront property located within the highly sought-after community of Blue Sea Landing, in Malagash. This breathtaking property is nestled on a sprawling 2.7-acre lot, with an impressive 280 ft of pristine ocean frontage on the warmest shores of NS. This property is truly a rare GEM! This beautiful 5 bed 3 bath custom built south-east facing home offers the ultimate year-round coastal living experience.The inviting main level with vaulted ceilings & panoramic views of the ocean provides the ideal function & flow for family & friends. Boasting a custom kitchen, a floor-ceiling fireplace & an outdoor living space, accompanied by a bright sunroom to enjoy day or night. Main level also includes a large primary bedroom, with a walk-in closet & 5-piece ensuite. The additional 4 bedrooms and 2 other bathrooms allows for lots of space for extended family & the finished bonus room above the attached garage; makes for the perfect home or summer hideaway.Enjoy the comfortable & efficient in-floor heating with time-of-day savings electrical rates; paired with 3 heat pumps for air conditioning during the warmer mths. The property offers a veg garden & an orchard producing pears, apples, raspberries & even oak seedings collected after the battle of Vimy Ridge! Residences of Blue Sea Landing share private access to a beach of your dreams. Be prepared to take your breath away! Let the kids run the sandy beach for miles. After the beach, pop by the well-maintained tennis/basketball court that is also available. Recent Upgrades:New metal roof, conversion of one car garage to guest suite, hot water tank, 37x26 deck, heat pumps & Steffes heating sys installed! Conveniently located on the scenic Malagash peninsula, close to the village of Pugwash, Wallace, Tatamagouche & ALL amenities. Mins to Jost Vineyard, hiking trails, additional beaches, 2 World-class golf courses & Ski Wentworth to name a few! (id:60626)
Keller Williams Select Realty
8 Bridge Street
Trent Hills, Ontario
MAGNIFICENT 3 BEDROOM RESIDENCE OVER A MAIN FLOOR COMMERICAL SPACE PLUS A SEPARATE 1 BEDROOM APARTMENT, IDEAL FOR MULTI-GENERATIONAL LIVING OR LIVE IN ONE AND RENT OUT OTHER RESIDENCE PLUS THE COMMERCIAL SPACE, POTENTIAL FOR A THIRD LIVING AREA. FEATURES INCLUDE 4BATHS, SEVERAL WALKOUTS TO STUNNING VIEWS OF THE TRENT AND THE LOCKS, MANY LARGE DECKS FOR OUTDOOR ENJOYMENT. ALL TASTEFULLY DECORATED AND ULTRA MODERN, PLENTY OF STORAGE, ROOMS TOO NUMEROUS FOR LISTING, PRIME DOWNTOWN LOCATION IN BEAUTIFUL HASTINGS ON THE TRENT. ONE PHOTO HAS BEEN VIRTUALLY STAGED. (id:60626)
Ball Real Estate Inc.
105 - 27 Brucewood Road
Brampton, Ontario
beautifully maintained townhome in the heart of Sandalwood & Bramalea one of Bramptons most desirable neighborhoods! This 3-bedroom, 2-bathroom home is perfect for first-time buyers looking for a move-in-ready space in a fantastic location. Minutes from schools, parks, shopping centers, grocery stores, and transit, making everyday errands effortless. A functional layout with an open-concept living and dining area, perfect for entertaining.Located in a family-friendly community, this home offers easy access to highways, public transit, and Brampton Civic Hospital, making it ideal for professionals and young families. (id:60626)
Royal LePage Terra Realty
66 Nanette Drive N
London North, Ontario
Welcome to this beautifully 2-stprey home in the sought-after North London neighborhood of Stoneybrook Heights. This spacious property offers an eat-in kitchen, formal dining room and living room, sunken family room with a cozy gas fireplace, lots of natural light, and a traditional layout perfect for growing families or those who love to entertain. Features include 4 bedrooms, 3,5 bathrooms, with a large master bedroom with his/her closets and 4-piece ensuite. The finished lower level adds even more value with a small kitchen, den, 4-piece washroom and large rec room, perfect for extended family stays or potential in-law suite. Two patio doors open onto a wrap-around deck, leading to the large fully fenced private backyard ideal for outdoor dining and summer fun. Updated features include metal roof (2014), windows/patio doors (2010), garage doors (2011), siding (2012). Nestled in a highly desirable school zone walking distance to Jack Chambers Public School, with bus pick-u[ for St. Kateri and Mother Teresa. Conveniently located close to Masonville mall, restaurants, and all other North London amenities. Book your private showing today to see the lovely home. ** This is a linked property.** (id:60626)
Century 21 First Canadian Corp
10 - 6794 County Road
New Tecumseth, Ontario
Nestled in a serene country setting, this charming 3-bedroom home offers the perfect blend of comfort and style, ideal for first-time buyers or those looking to downsize.Boasting over$200,000 in recent renovations, this property is move-in ready and thoughtfully updated to suit modern living. Step inside to discover an open-concept layout, designed to maximize space and natural light. The bright and airy interior features high ceilings, gleaming hardwood floors throughout, and recessed pot lights that create a warm, inviting atmosphere. The cozy living areas flow seamlessly, providing the perfect space for both relaxation and entertaining. The partially finished basement offers additional potential for customization, whether you need extra storage, a home office, or a playroom. Situated on a private, half-acre lot, the home provides plenty of outdoor space to enjoy, surrounded by the peace and tranquility of country living. With its combination of modern updates, high-end finishes, and a private rural setting, this home is a true gem for those seeking both comfort and privacy. (id:60626)
Sutton Group-Admiral Realty Inc.
62 Spring Crest Way
Thorold, Ontario
Welcome to 62 Spring Crest Way a beautifully appointed home located in the vibrant and growing community of Thorold. This stunning property offers 4 spacious bedrooms, 3.5 bathrooms, and a fully finished walkout basement, perfect for families or those seeking multigenerational living. The main floor features an open-concept layout ideal for entertaining, with a modern eat-in kitchen boasting quartz countertops, a dedicated dining area, and a bright, inviting living room. A convenient 2-piece powder room completes the main level. Upstairs, the primary suite impresses with a walk-in closet and a 4-piece ensuite featuring a sleek glass shower. Two additional generous bedrooms, a full 4-piece bath, and bedroom-level laundry add comfort and practicality. The walkout basement offers a separate entrance, a large living area, fourth bedroom, and another 4-piece bathroom, providing flexible living options or potential for an in-law suite. Enjoy outdoor living with a fully fenced backyard, no immediate rear neighbors, and direct access to a scenic walkway perfect for peaceful strolls and enjoying nature. Additional highlights include a double car garage and a prime location just minutes from the QEW, Brock University, and Niagara Falls. (id:60626)
RE/MAX Gold Realty Inc.
Lot 3 4696 Beckingham Rd
Metchosin, British Columbia
Lot 3 at Beckingham Estates. A stunning 5 acre lot located on the high side of the road in Metchosin’s newest subdivision. Suites or detached coach houses are permitted and there is plenty of space for a shop. This lot offers loads of privacy and already has a driveway roughed in through mature trees to an excellent, easy to develop, flat building location. Lot 3 offers direct access to a newly constructed nature trail connecting to the Galloping Goose Trail. All roads are cul-de-sacs, have 30km per hr speed limits and even have country sidewalks. Minutes from Metchosin town centre, Royal Bay shopping, Pedder Bay Marina, Matheson Lake, beach parks, golf, schools and more. Call now to arrange your private tour and start planning your dream home. (id:60626)
Team 3000 Realty Ltd
7700 Porcupine Road Unit# 4-602
Big White, British Columbia
Experience mountain luxury at its finest in this stunning top-floor unit at The Aspens, Big White Ski Resort. (GST PAID) Boasting 2 Bedrooms complete with 2 bathrooms. This exclusive property offers unparalleled ski-in/ski-out access, making it a dream for winter enthusiasts. Step into the bright, open-concept living area, where the Monashee Mountain views create the perfect backdrop. The kitchen features granite countertops, new stainless steel LG appliances, and a large pantry, seamlessly blending style and function. Rich wood accents, combined with tile heated floors add warmth and comfort throughout. Unwind in the inviting primary suite with its luxurious steam shower, while guests enjoy the spacious second bedroom. Relax fireside with the stone gas fireplace, stock up your wine fridge or soak in your private hot tub on the deck, taking in the serene alpine vistas. Practicality meets convenience with in-unit laundry, private ski locker and a wide open layout. This getaway is in true pristine condition, and hasn't been rented out. Whether you're seeking a winter retreat or investment, this property combines comfort, style, and premium resort style living. Don’t miss this rare opportunity to own a top-floor unit in The Aspens at Big White! (id:60626)
RE/MAX Kelowna
3001 - 55 Mercer Street
Toronto, Ontario
South - Facing Condo In The Heart Of Downtown Toronto. With Amazing Views Of The CN Tower & Skydome. Offering Contemporary Living In A Newly Luxurious Building Constructed In 2024. Located On The 30th Floor With Stunning Views Of Downtown Toronto. Stunning Brand New Condo Unit With 1 Bedroom + 1 Den & 1 Three Piece Washroom. Laminate Floors Throughout The Unit. Large Windows, 9' Ceilings, Modern Kitchen W/ Quartz Countertop And Built In Appliances. Grand Lobby Furnished By FENDI Features 18,000 sq. ft Of Indoor And Outdoor Amenities For Residents To Enjoy, Outdoor Fitness And Basketball Court, BBQ's And Fire Pits, Dog Walking Area. 24 HR Indoor Fitness Centre With Peloton Bikes, Valet Parking, and many more. Located in the Vibrant Entertainment District, steps away from Union Station, the Financial District, and the Waterfront all just a short walk away. Unit Comes With Parking !! (id:60626)
RE/MAX Real Estate Centre Inc.
109 Mckenzie Cres
Piers Island, British Columbia
MAJOR PRICE REDUCTION AND PRICED TO SELL QUICK! Want to get away from it all and live as if on a permanent vacation? 'Piers Cottage' offers a peaceful treed .58 acre lowbank walk on waterfront. With endless stunning waterfront & island views this charming well maintained year-round cottage enjoys direct dock access from property/foreshore. Living room has cozy wood burning fireplace, electric heat, metal roof, newer deck, updated septic, new 100 ft.² shed, fridge/stove, w/d. Large seaside deck for soaking the sun & marine activity. Piers island, enjoys municipal water, power, and Internet. An ideal location and peaceful lifestyle envied by many. Beautiful Biscoe beach & Island Orchard a stroll away. Enjoy a car free walk or bike around around the entire island framed by tranquil forest & ocean views Piers Island has a rwater taxi service, volunteer fire department, library, a gated community vehicle parking & boat launch at Swartz Bay. Just a five minute boat ride from Swartz Bay. This could be the getaway you’ve always dreamed of! (id:60626)
Macdonald Realty Victoria
5633s Coldwater Road
Merritt, British Columbia
Outdoor Enthusiast’s Paradise!!! Welcome to your perfect full-time residence or recreational retreat in the heart of Brookmere - ideal for peaceful country living or weekend escapes. Nestled in a peaceful setting just minutes from outdoor adventure, this well-maintained 3-bed, 2-bath ranch-style home offers the perfect balance of comfort & convenience. Sitting on 2 private acres, this property is a true gem for those who love space, nature, hobbies and privacy! Step inside to an inviting living space with an open-concept layout and cozy atmosphere that makes you feel at home. The primary suite sits at one end, while 2 additional bedrooms sit at the opposite end providing plenty of space for family & guests! Enjoy 2 decks, front & back - perfect for morning coffees, summer BBQs, or relaxing with nature. But the real showstoppers? 2 INCREDIBLE shops - a dream setup for anyone who loves working on projects, storing toys, or running a home-based business! Located just minutes from endless outdoor adventure - hunting, fishing, hiking, quadding, sledding, and more - this is a true four-season paradise. Whether you're looking for a year-round home or the ultimate recreational getaway, this Brookmere gem has it all! If you’re looking for a turnkey property with space, privacy, and room to enjoy your passions, this one is a must-see! Nature is calling! Don’t miss your chance - schedule your private viewing today!!! (id:60626)
Exp Realty (Kamloops)
Sutton Centre Realty
5312 43 Street
Taber, Alberta
Lakeside Living at Its Finest!Welcome to this stunning two-story home perfectly situated on a premium lot backing onto a serene man-made lake. From sunrise reflections to peaceful evening views, this home offers a rare blend of luxury and tranquility in every direction.Step inside and be greeted by soaring 9ft ceilings, a walk in office from the main entry, expansive windows, and an abundance of natural light that highlights the open-concept living spaces. The main floor features a modern chef’s kitchen with high-end appliances, leathered finish granite countertops, glazed cabinetry and a spacious island — ideal for entertaining or everyday family meals. The cozy living room with a gas fireplace overlooks the water, creating the perfect setting for relaxation.Upstairs, you’ll find generously sized bedrooms including a luxurious primary suite with a spa-inspired ensuite and a private balcony with unobstructed lake views. Whether you’re working from home or simply unwinding, every detail has been thoughtfully designed for comfort and style. Above the garage includes a spacious bonus room to occupy whatever you could ever desire. In the basement you will find a cozy living room with gas fireplace, a large wet bar, expansive storage space, a full bath and extra bedroom.The beautifully landscaped backyard is a private oasis, offering direct access to walking paths and year-round waterfront scenery. Enjoy outdoor dining, evening fires, or morning coffee surrounded by nature and the calming sounds of the water.This is more than just a home — it’s a lifestyle. (id:60626)
Royal LePage South Country - Taber
2 Joanne Crescent N
Wasaga Beach, Ontario
* Welcome to this all-brick home on a premium corner lot measuring 47.25 x 97 feet. It's a spacious 4-bedroom 3-bathroom Bright but Cozy home. There are 2000 finished square feet, including the finished basement with 2 bedrooms, a main bath, and a laundry room. It has the convenience of a side entrance to the 1.5-car garage with a height suitable for a hoist or loft.. You also have an entrance from the home. Step out onto your covered upper deck from the main floor kitchen. The kitchen has built-in stainless steel appliances and an eat-in area, an upper-level luxury kitchen with self-closing cabinetry is combined with the open concept living room. with 9-foot ceilings. It has central air and, central vac rough in. There are 2 main level bedrooms with a primary bedroom that has a double sink ensuite and a stand-up shower, and a large walk-in closet. **EXTRAS** Raised bungalow, only 3 feet below ground, bright home with lots of windows, brand new deal, paved driveway, fully sodded. Close to the new Costco, Casino, Collingwood, Shoppers and Rexal Drugstores, St Louis, Candaian tire, Starbucks, Tims, LCBO , Medical plaza, Schools, trails, and walk to the beach. (id:60626)
Royal LePage Terra Realty
6672 Hwy 35
Kawartha Lakes, Ontario
Desirable waterfront development opportunity located on Gull River. Optimum visibility and access on Coboconk's main street. There is a new medical centre and development is needed! Close to neighbouring towns including Lindsay, Bobcaygeon and Fenelon Falls. (id:60626)
Royal LePage First Contact Realty

