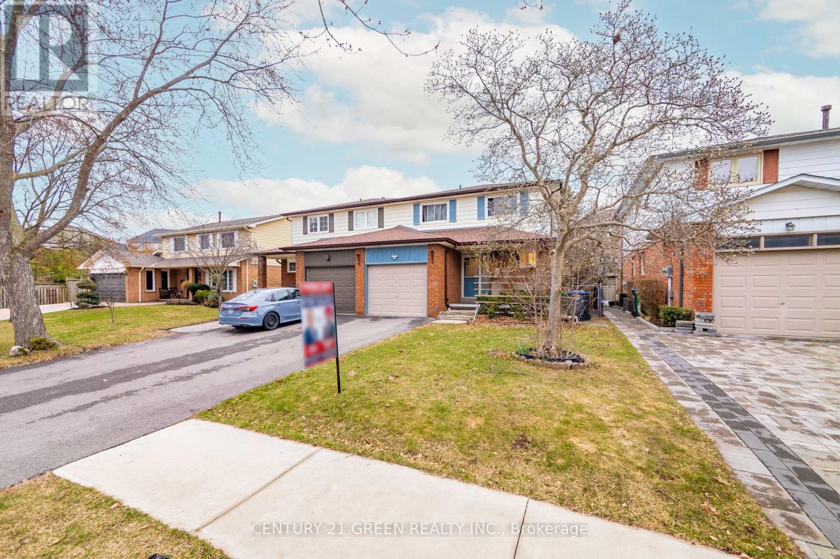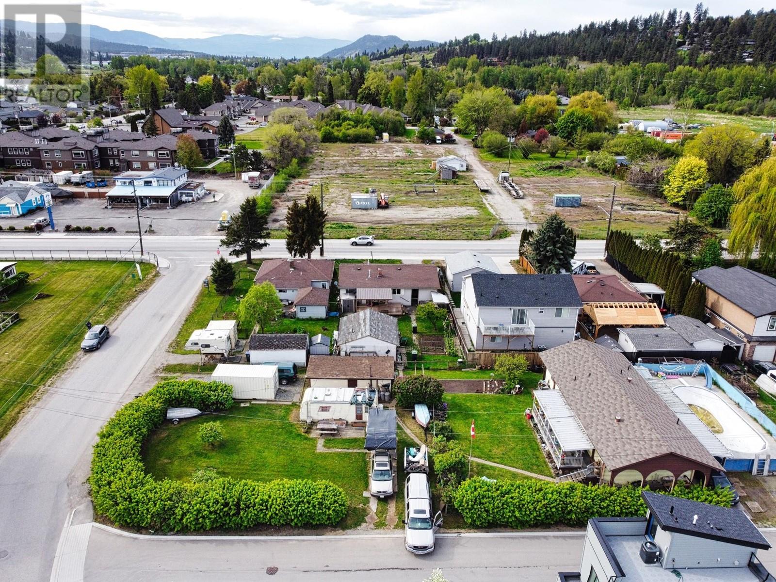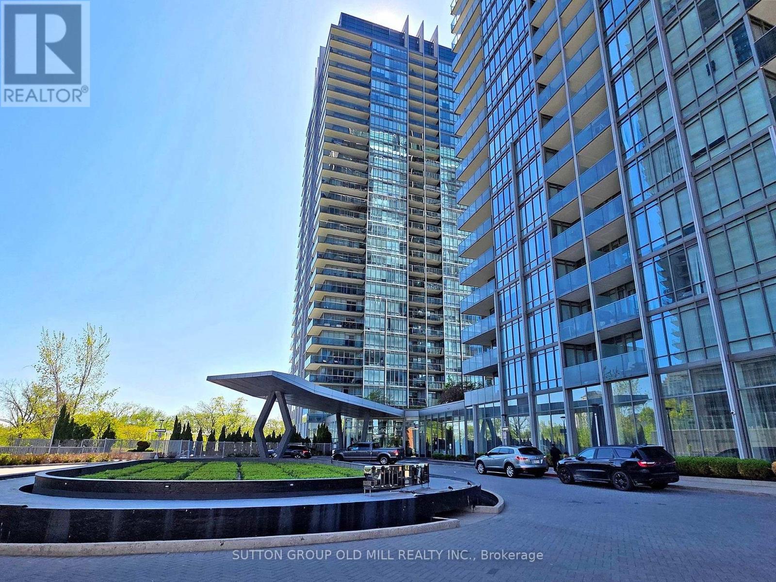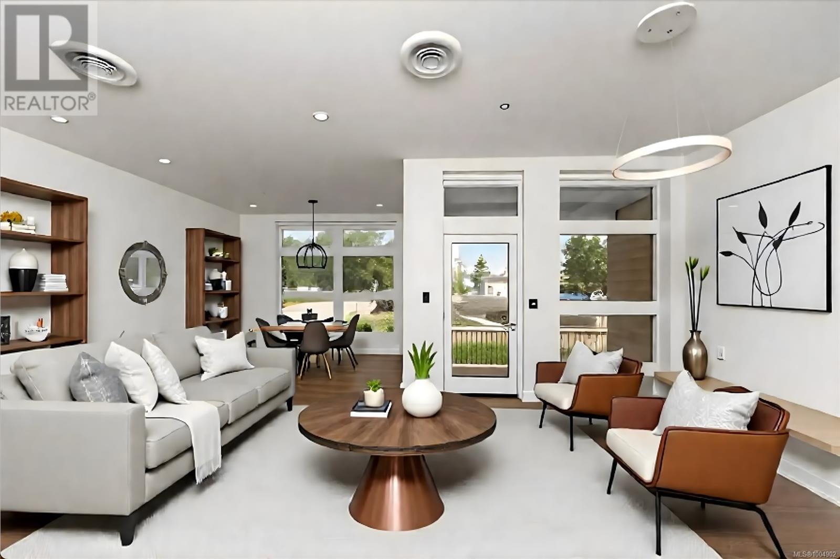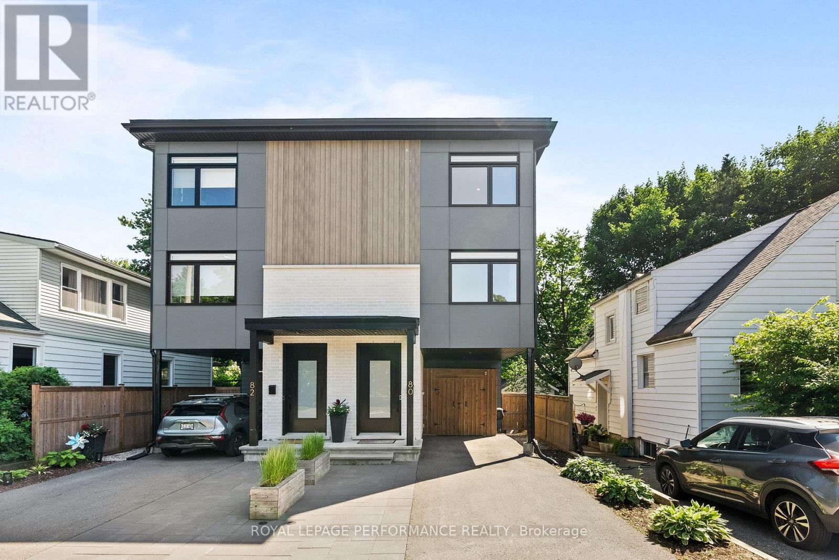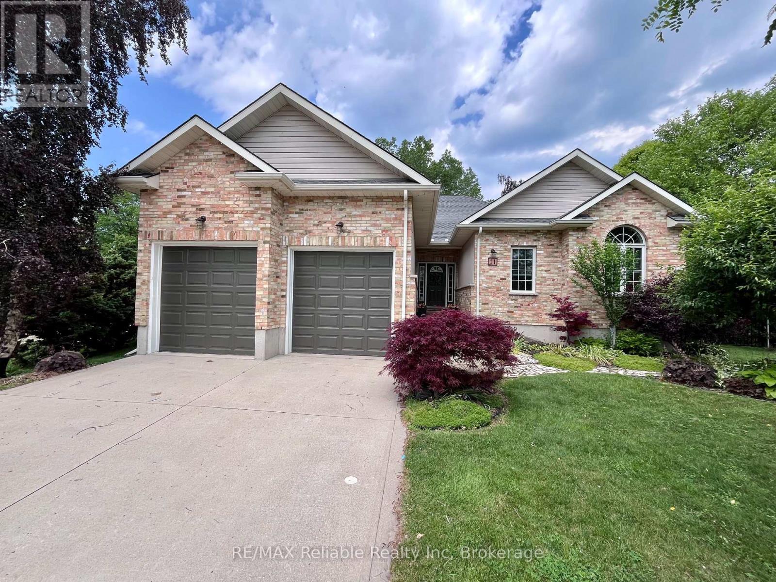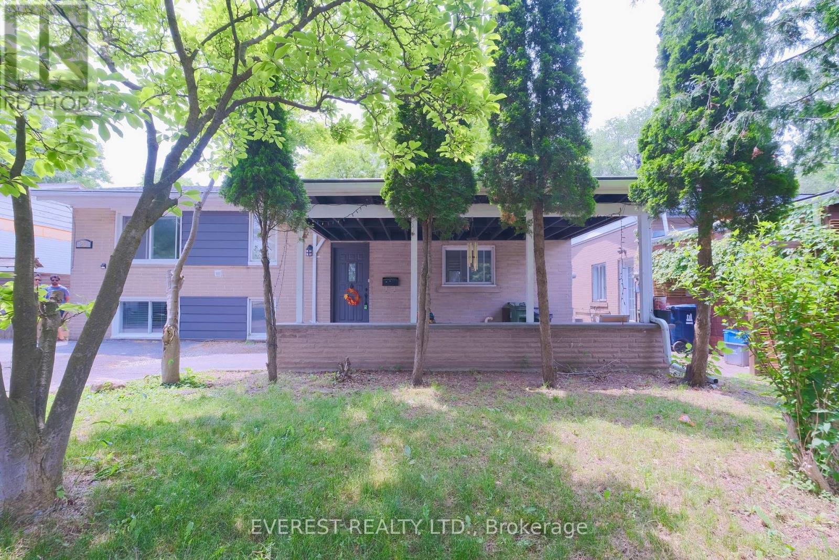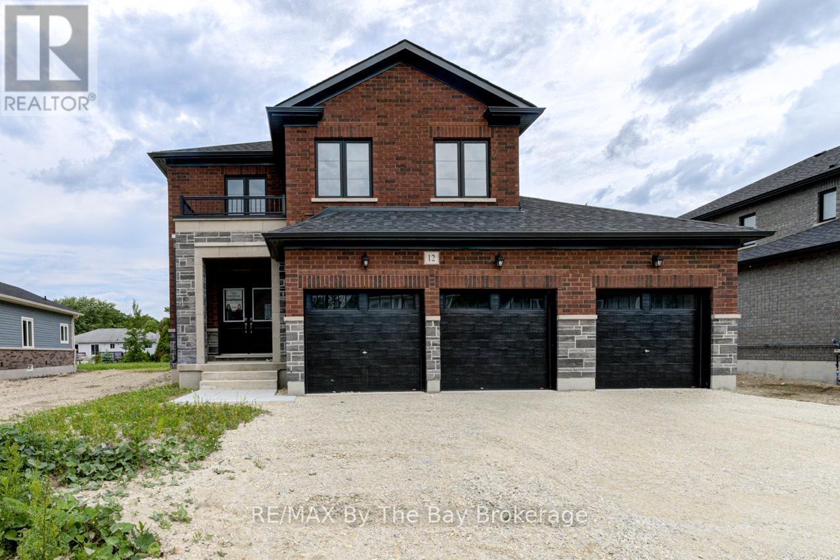12 Harry Blaylock Drive
Markham, Ontario
Gorgeous, well-maintained freehold townhouse in Markham's desirable Greensborough community. This house offers timeless appeal and everyday functionality. Thoughtfully cared for by the original owner, it features a practical layout designed for comfort and ease. The main level welcomes you with a sun-drenched living and dining area, ideal for family gatherings or quiet evenings. Large windows bring in natural light, while warm-toned flooring and neutral finishes create a cozy atmosphere. The modernized kitchen boasts quartz countertops, a built-in pantry, and a dual-fuel stove. The breakfast area, featuring bar seating, flows seamlessly into the family room, where a gas fireplace creates a warm and inviting space. Upstairs, you'll find 3 spacious bedrooms and 2 full bathrooms, including a serene primary suite with a private ensuite. The fully completed basement with incredible finishes adds value, featuring a 4th bedroom, full bath, and kitchen, making it ideal for extended family or in-law suite. The private backyard features interlocking stones, perfect for summer BBQs or relaxing outdoors. The detached garage and wide-opening gate allow parking for up to three vehicles. Great location just steps from Mt. Joy GO Station with a direct 40-minute ride to Union Station and well-served by YRT, Viva, and TTC, this location is ideal for commuters. Families will appreciate top-rated schools, such as Pierre Elliott Trudeau High School and St. Julia Billiart, as well as nearby daycares and libraries. Explore scenic trails, Swan Lake, and family-friendly parks like Milne Park, as well as community centres and the Markham Pan Am Centre, which offer plenty of ways to stay active. Essentials are within easy reach at Walmart, Loblaws, and Markville Mall, with diverse dining options just minutes away on historic Main street Markham. This home offers a unique blend of comfort, location, and lasting value. Book your private showing today. (id:60626)
Royal LePage Connect Realty
338 Hillside Drive
Mississauga, Ontario
Rarely Available And Beautiful Semi-Detached Home , Finished Basement With Separate Entrance from The Garage, Potentially Rental Income, Located In Trendy Streetsville, Don't Miss Your Chance To Own This Lovely Home On A Quiet Cul-De-Sac near to Manor Hill Park! Enjoy All That Streetsville Has To Offer. Boutiques, Parks, Go Train, All Within Walking Distance! Mississauga Excellent School District (Vista Height P.S), Streets Ville S.S. (French Immersion Program provided), Updated & Freshly Painted Thru-Out. Hardwood & Ceramic Floors, Formal Dining Rm, Eat-In Kitchen, Finished Basement, there has a sink, kitchen counter, cabinet, toaster, can be a simple kitchen. Living space approximately 2109 square foot (id:60626)
Century 21 Green Realty Inc.
11518 Rogers Road Unit# 1
Lake Country, British Columbia
One of three properties for sale with 100 ft frontage((approx) on Woodsdale Road, 170 ft frontage(approx) and Rogers Road plus a laneway extending approximately 190 ft(approx). Perfect location for rezoning for a mixed-use commercial development (future OCP). 3144 Woodsdale is 0.14 acres, 2 beds, 1 bath, 963 sf and tenanted. 3156 Woodsdale is 0.14 acres, 2 beds, 1 bath with 976 sf. 11518 Rogers is 0.34 acres, registered mobile home, 3 beds, 2 baths and 1,230 sf. Steps to the beach (Access off Rogers Road), parks, restaurants and amenities. Bring your ideas to this unique opportunity. On sewer, water at lot line. The houses are in fair condition and suitable for renting. Note: This property must be purchased with 3156 Woodsdale Road (MLS:10342668) and 3144 Woodsdale Road (MLS:10342667). (id:60626)
Century 21 Assurance Realty Ltd
1205 - 90 Park Lawn Road
Toronto, Ontario
Live in "South Beach Condos", one of Toronto's most Luxurious Condos with beautiful "5 Star" Lobby, Compare to other available units with no lake views. Indoor/Outdoor Pools, Saunas, Professional Gym, Basketball Court and Squash Court! One of best and brightest South facing corner layouts, great lake and parkland views! Total 1278 sq.ft of living space with wrap-around Terrace Best value in South Beach Condos - with combination of great Lake & Park Views, Bright South Corner setting and Amazing wrap-around Terrace! Overlooking the lake and Humber Bay waterfront. Immaculate move-in condition with beautiful Laminate-wood flooring and marble tiles in bathrooms. 9 ft. high ceilings with floor to ceiling wrap-around windows of the corner layout. Modern open-concept kitchen with Island and beautiful premium stainless steel Appliances. Enjoy the premium closets with high-end sliding doors with organizers and large Primary Bedroom's Walk-in Closet. Enjoy the Luxurious Designer Marble Bathrooms. Best value for over 1000 sq.ft South Corner unit with Lake View in South Beach Condos! Walk to nearby Metro Grocery, Humber Bay Park and Waterfront with Restaurants & Patios! 15 min drive on Lakeshore Blvd to Downtown and to Pearson Airport. (id:60626)
Sutton Group Old Mill Realty Inc.
108 9570 Fifth St
Sidney, British Columbia
Welcome to Unit 108 at The Rise on Fifth, Sidney’s only new steel and concrete homes by Mike Geric Construction. This spacious 3-bedroom, 2-bathroom northwest corner unit on the ground floor offers a bright, open-concept layout with a large gourmet kitchen featuring quartz waterfall countertops and a built-in Fisher & Paykel appliance package. The private patio extends your living space, perfect for outdoor relaxation. Spa-inspired bathrooms include floating vanities, tiled walk-in showers, and a deep soaker tub. Building amenities feature energy-efficient heating and cooling, home automation, underground Klaus parking, storage lockers, bicycle storage, and a pet washing area. Enjoy stunning Haro Strait views from the common rooftop patio. Just steps from the beach and close to Sidney’s vibrant downtown, Unit 108 offers the perfect blend of luxury and coastal charm. (id:60626)
The Agency
80 Dagmar Avenue
Ottawa, Ontario
Welcome to this beautiful semi-detached home, built in 2020 by the award-winning Art & Stone Group. Nestled on a quiet, family-friendly street just moments from the heart of Beechwood village, this thoughtfully designed 3-storey home offers the perfect blend of modern style, comfort, and functionality. Inside, you'll find four spacious bedrooms, all with large closets, three full bathrooms, and 9-foot ceilings on both the main floor and in the fully finished basement. The heart of the home is the custom-designed kitchen by Handwerk, featuring high-end finishes and quartz countertops, all complemented by gorgeous wide plank maple flooring that brings a warm, Scandinavian-inspired feel to the space. At the back of the main floor, wall-to-wall windows fill the open-concept living and dining area with natural light, creating a bright and welcoming atmosphere. Step outside to your private, fully landscaped and fenced backyard, a perfect retreat for relaxing or entertaining. Upstairs, you will find two more full bathrooms, a convenient laundry room, and a flex loft area, ideal for creating your own reading nook and library, workspace, play room, or even yoga studio. The possibilities are endless! Every bathroom features custom wood vanities and thoughtful details that elevate the home's overall design. This is a rare opportunity to own a stylish, move-in-ready home near great school catchments, transportation, close to downtown and Global affairs, grocery stores, restaurants and so much more. Vanier is the place to be! Come take a look you just might fall in love. (id:60626)
Royal LePage Performance Realty
11 Ducharme Crescent
Bluewater, Ontario
Welcome to 11 Ducharme Cres! Located on a quiet street, this beautifully maintained bungalow has so much to offer. As you step into the welcoming foyer, youll appreciate the thoughtful design and quality finishes throughout. The open concept layout features a spacious living room with a stunning cathedral ceiling, dining area and a well appointed kitchen, complete with a large island and walk-in pantry, ideal for both everyday living and entertaining. The main floor boasts 9' ceilings and warm maple flooring, creating a bright and inviting living space. The primary bedroom is a true retreat with its own 3 pc ensuite and terrace doors that lead out to a private hot tub area. A second bedroom, office/library, main floor laundry and a 4 pc bathroom round out the main level. The fully finished basement offers a large rec room, 2 additional bedrooms, a 4 pc bathroom and an exercise/hobby room, as well as plenty of storage. The attached 2 car garage provides even more versatility, with one side currently being used as a workshop/storage area. Step outside and be wowed by the private backyard. Enjoy morning coffee under the covered porch, relax to the sound of Lake Hurons waves, or entertain guests on the tiered decks. The spacious lot also includes a gazebo, fire pit area and garden shed. This immaculate home is move-in ready and a rare find in one of Ontarios most charming lakeside communities. Dont miss your chance to call the quaint village of Bayfield your home! (id:60626)
RE/MAX Reliable Realty Inc
148 Scenic View Close Nw
Calgary, Alberta
Rare opportunity... First time ever offered for sale. Excellent location with no homes in front or directly behind you. Located in the ever-so-sought after neighborhood of Scenic Acres with wonderful schools, community center and great amenities... including a corner gas bar/convenient store, professional building with doctors, dentist and a daycare. Gorgeous custom built two storey split with a double attached garage... last home built on Scenic View Close... and it has been meticulously maintained and upgraded over the years. Featuring over 3100 sq. ft. of quality living space with 4 bedrooms and 3.5 baths. The Grand entrance/foyer is very open featuring an elegant spiral staircase and soaring ceiling, flex rm. (formal living rm./ main floor office). Very spacious open design with all the main living areas overlooking the South backing park. Literally you can enjoy watching the children play and the neighbors walking their dogs all day long. Large gourmet kitchen, white cabinets, granite counter-tops, breakfast bar, walk-in pantry, stainless steel appliances include: a gas cook top stove, built in oven, built-in microwave, dishwasher and fridge. Bright sunny dining nook with easy access to the deck.... Is absolutely perfect for your summertime barbecues and entertainment. The formal dining room is ideally located with extra room for large gatherings and/or lounging area, built-in desk. The main floor is completed with a sunny Great room with a corner fireplace. The upper floor offers a gorgeous owners suite with a walk-through closet. Your spa like en-suite boasts a large soaker tub and a Thermasol steam shower. Plus three other good sized bedrooms. Fabulous lower level is fully developed and totally open with endless possibilities. Presently used as a second living room for the family. Plus wine room, gym, bedroom, office space and full a bath. All this and so much more... walking distance to the L.R.T. and only minutes to the Ring Road that connects the c ity, plus a quick escape to the mountains. Just move in and Enjoy! You do not want to miss out on this opportunity... TRULY SHOWS 10/10... Happy Stampede! Note: NO Poly-B plumbing (id:60626)
RE/MAX Complete Realty
8 - 1169 Dorval Drive
Oakville, Ontario
Location, Location, Location! Gorgeous 2-bedroom plus den condo townhome backing onto Sixteen Mile Creek. The main floor has a 9' high ceiling, hardwood floors, crown mouldings, and a gas fireplace. Kitchen featuring stainless steel appliances, a stone backsplash, and a breakfast bar. Beautiful formal dining room w/9' high ceiling & French door w/c to the sunfilled balcony. The upper floor features a primary room with a 5-piece en-suite bathroom, a second bedroom with a 4-piece en-suite bathroom, a larger and brighter den, and a laundry closet. The ground floor features a living room with a walkout to a backyard garden, which can serve as a third bedroom or a home office. The storage room can be converted to a full bathroom plus laundry. Double garage and double driveway, a total of 4 car parking spaces. (id:60626)
Right At Home Realty
2121 Klondike Park Road
Wasaga Beach, Ontario
Exciting Opportunity in Wasaga Beach Spacious Lot with Home & Workshop. Discover the potential of this rare 1-acre property on Klondike Park Road, located in the fast-growing community of Wasaga Beach. This 3-bedroom, 2-bathroom bungalow offers just over 2,000 sq ft of comfortable living space, featuring generously sized rooms and ample storage space. A standout feature of this property is the large Quonset hut, currently used as a home automotive shop--ideal for hobbyists, entrepreneurs, or those seeking additional workspace. Enjoy the best of both worlds: peaceful, spacious living with the convenience of being just a short drive to Wasaga's main shopping area and having easy access to Highway 26. Whether you're looking for a family home, income opportunity, or room to expand, the possibilities here are endless. (id:60626)
Keller Williams Co-Elevation Realty
25 Benleigh Drive
Toronto, Ontario
Rarely Offered Ravine Lot! Beautifully Updated 4-Level Side split Featuring 4 Bedrooms, 2 Baths, 2 Kitchens, 2 Washers/Dryers, 2 Fireplaces & 2 Walkouts! Maplewood Kitchen W/ Quartz Counters & SS Appliances. Vaulted Ceilings, Skylight, Gleaming Hardwood Floors & Fresh Paint. Huge 50x111 Ft Lot With Backyard Decks Overlooking Nature. Live In A 2 Bedroom Space And Lease Another 2 Rooms Or Live In A 3-Bedroom Space And Lease 1 Room, Or Have The Whole House To Yourself Enjoying The Ravine Facing Backyard. Conveniently Situated In Proximity to TTC, Less Than 5 mins Drive TO STC, Cedarbrae Mall & Highway 401. Few Steps To Schools, Scarborough General Hospital & Upcoming Subway Station At Lawrence/McCowan! This Exceptional Property Offers A Unique Blend Of Comfort And Convenience. Take Prompt Action To Avoid Missing This Outstanding Opportunity And Schedule A Viewing. (id:60626)
Everest Realty Ltd.
12 Misty Ridge Road
Wasaga Beach, Ontario
Presenting The Redwood Model by Baycliffe Communities in the Villas of Upper Wasaga with over 2,938 sq ft of living space and set on a premium 62-ft x 180-ft lot, this all-brick and stone move in ready home offers a rare 3-car garage and striking curb appeal. Inside, the Redwood Model features a bright, open-concept layout, upgraded 9' ceilings on the main floor, with a crisp white kitchen, 6-ft quartz island, and upgraded wrought iron railings. Enjoy the convenience of main floor laundry, a 2-piece powder room, and interior access to the garage. Upstairs, you'll find four spacious bedrooms, each with an ensuite or semi-ensuite, providing exceptional comfort and privacy. The deep backyard offers scenic views and endless outdoor potential, all nestled in a sought-after community surrounded by nature. (id:60626)
RE/MAX By The Bay Brokerage


