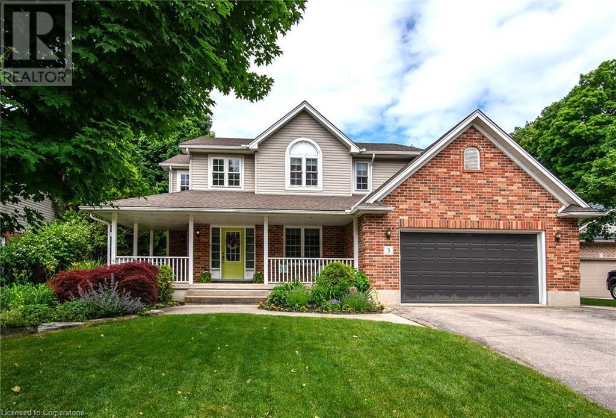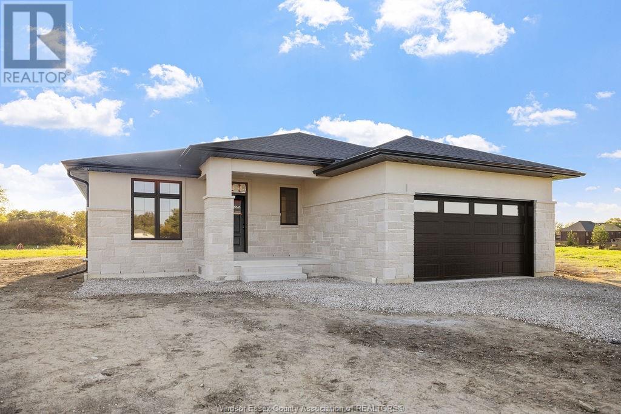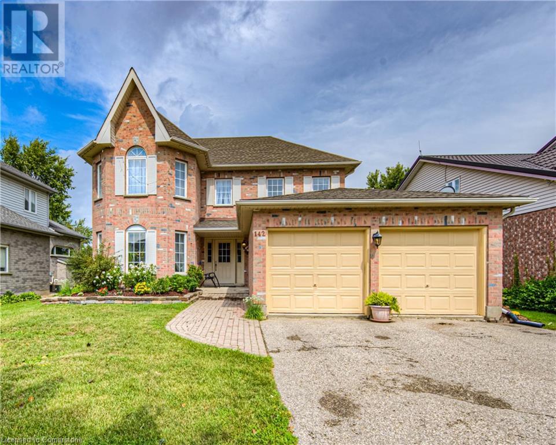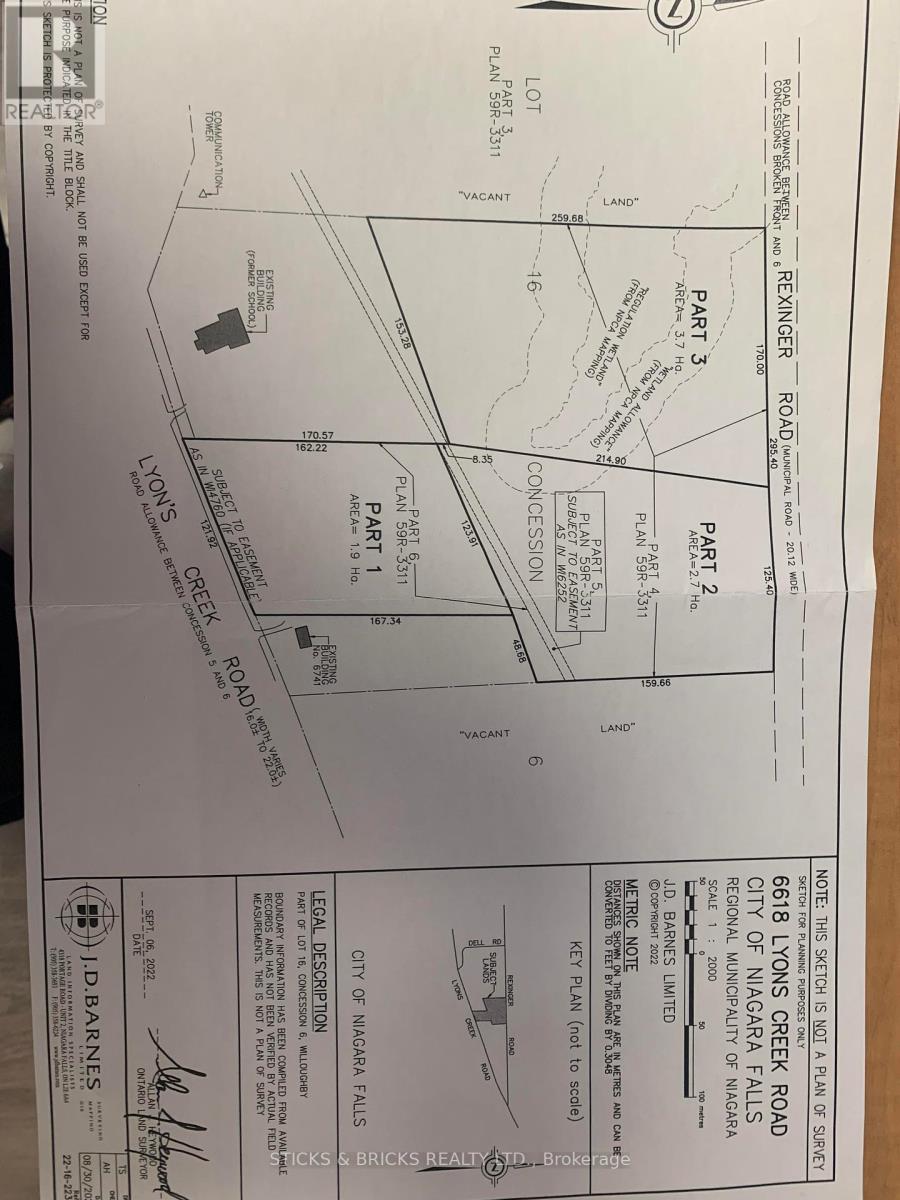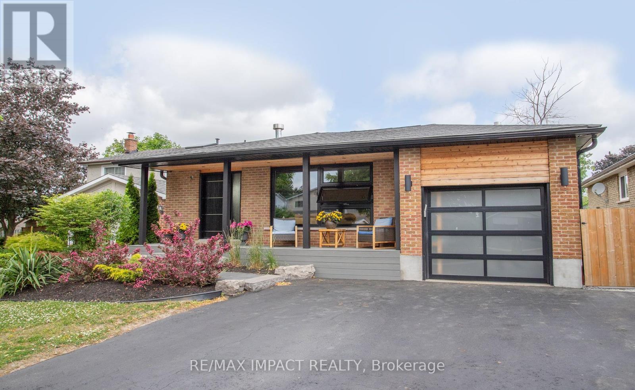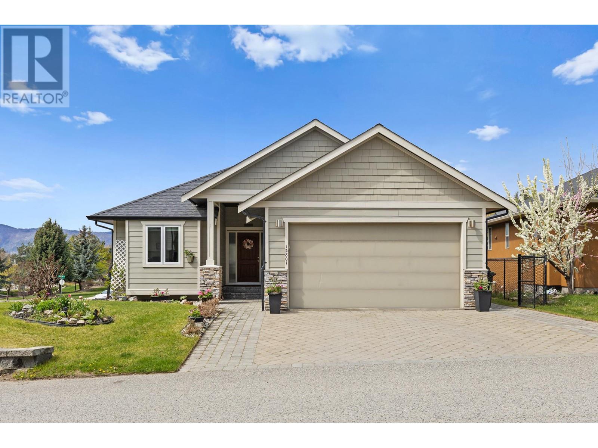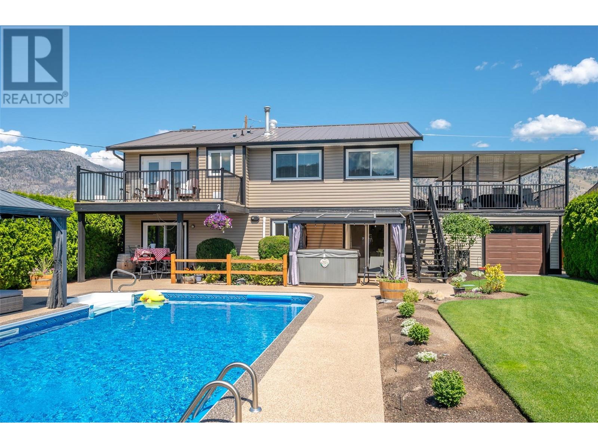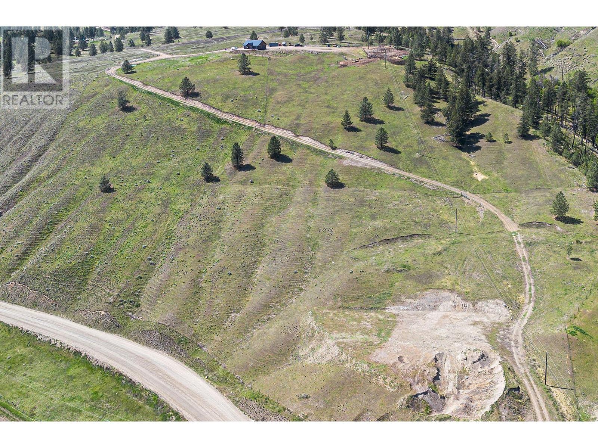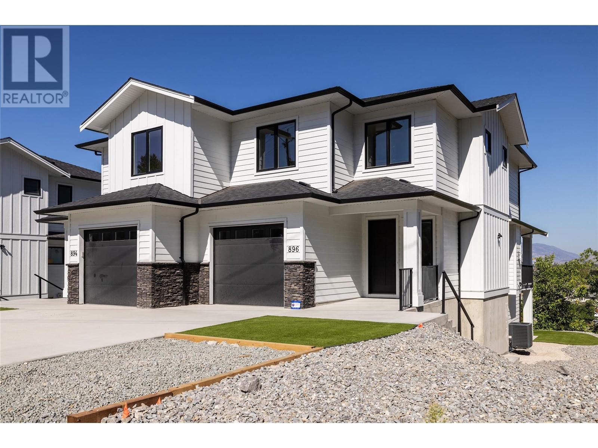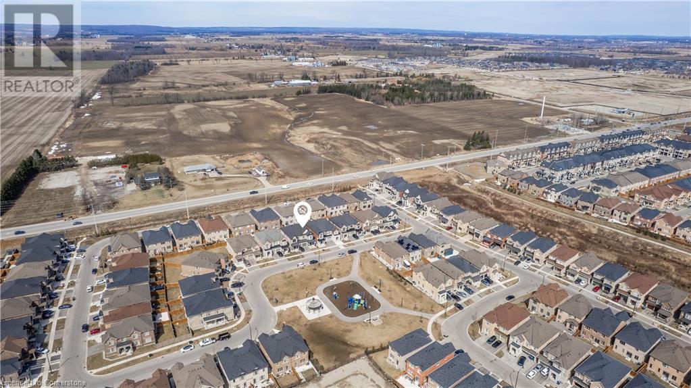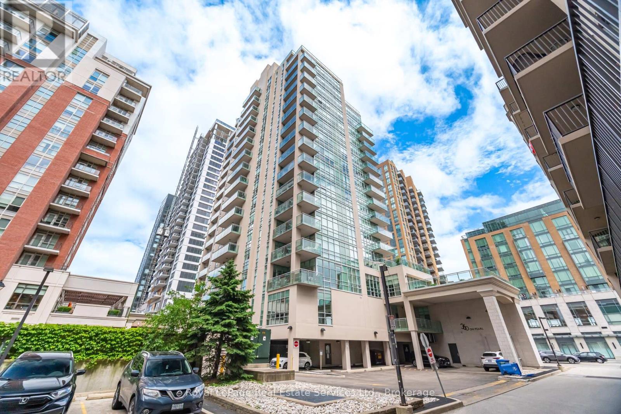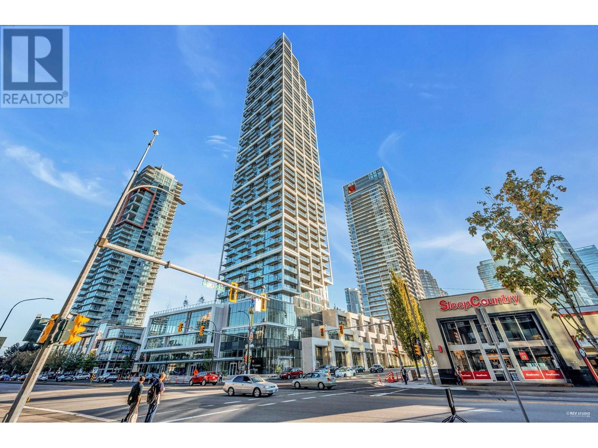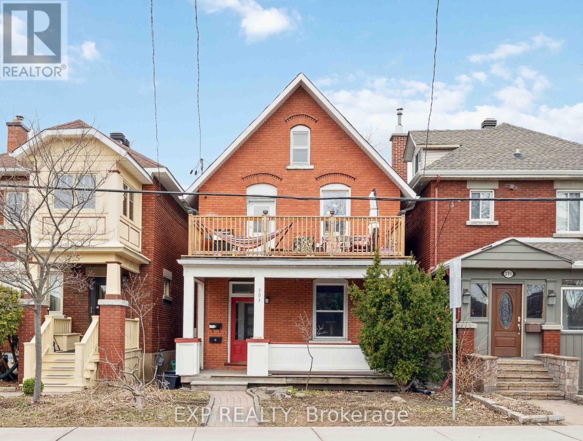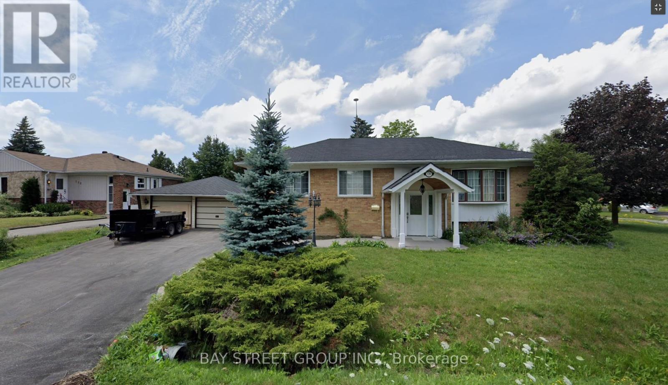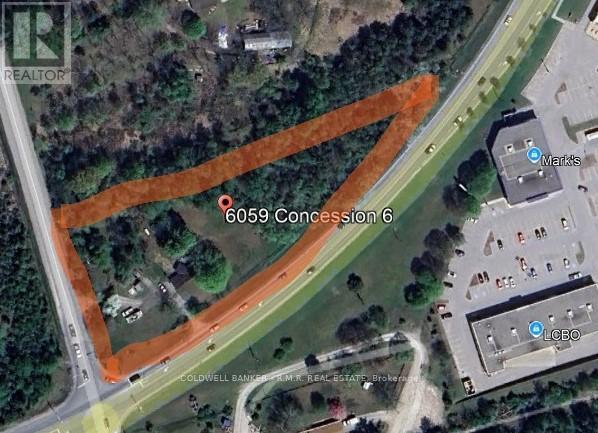3 Shadywood Court
Wellesley, Ontario
Tucked away on one of Wellesley’s most desirable courts, 3 Shadywood Court is a classic home filled with timeless charm. From the inviting wraparound porch to the beautifully maintained perennial gardens, this property offers outstanding curb appeal and a warm, welcoming presence. Step inside to discover a versatile main level featuring a multipurpose room ideal for formal dining, a living area, or a playroom for the kids. The family room is a serene space with picturesque views of the backyard and a cozy gas fireplace, perfect for gatherings. The expansive eat-in kitchen is a chef's delight, complete with ample prep space, a large island, and modern appliances, including a gas range. Upstairs, four generously sized bedrooms await, each equipped with spacious closets featuring organizers. The primary ensuite bathroom provides comfort and convenience, complemented by an additional shared bathroom for family or guests. Downstairs, the fully finished basement offers added functionality with a small kitchenette, a spacious rec room featuring another inviting fireplace, a bathroom, and an extra den or office space—an ideal setup for work or hosting guests. Outdoors, this home truly excels with a two-tier composite deck creating an inviting backyard oasis. Enjoy ample seating across two levels, perfect for entertaining friends and family. The fenced-in pool area ensures safety, surrounded by mature trees that provide both shade and privacy. There’s still plenty of green space, providing the perfect spot for kids and pets to run and play. Discover the perfect family haven at 3 Shadywood Court—where comfort, space, and outdoor living come together seamlessly. A home designed for making memories, just waiting for your family to make it their own. (id:60626)
RE/MAX Twin City Realty Inc.
634 Bridgeport Avenue
Ottawa, Ontario
The Heartwood II main floor offers hardwood flooring, a large foyer, a welcoming den, and a separate dining room for comfortable conversation. The second floor features 4 bedrooms, including Primary bedroom with 2 walk-in closets and a luxurious 5-piece ensuite. One of the secondary bedrooms also has a walk in closet. Retreat to the finished basement rec room, ideal for recreational activities or a cozy movie night with loved ones. Take advantage of Mahogany's existing features, like the abundance of green space, the interwoven pathways, the existing parks, and the Mahogany Pond. In Mahogany, you're also steps away from charming Manotick Village, where you're treated to quaint shops, delicious dining options, scenic views, and family-friendly streetscapes. Don't miss out on making this dream home yours today. Flooring: Hardwood, Carpet & Tile. August 19th 2025 Occupancy **EXTRAS** Minto Heartwood II Model. Flooring: Hardwood, Carpet & Tile (id:60626)
Royal LePage Team Realty
3691 Farrow Avenue
Windsor, Ontario
TO BE BUILT-This gorgeous Ranch model home features 3 Bdrms, 2 Bth(Ensuite), Evola Builders Presents Orchards of South Windsor. Known as one of Windsor's Premier Builders, it's time to bring their quality and craftsmanship to South Windsor. All the high end finishes & details Purchase this model, or choose from one of our various designs or we can customize a home for you. Ready for immediate possession! Contact L/S for all the details. (id:60626)
Deerbrook Realty Inc.
142 Westforest Trail
Kitchener, Ontario
Welcome to 142 Westforest Trail! Gorgeous 4 plus 1 bedrooms 3 1/2 baths family home located in desirable Beechwood Forest. Original home owner. The main floor features living/dining room, family room with large windows , lots of natural lights . Large kitchen features upgraded quartz countertop. Dinette with sliders to over-sided backyard deck. Main floor laundry room. Brand new LED lights. The second floor features 4 spacious bedrooms; Master bedroom includes a 4 pcs ensuite and walk-in closet. Finished basement is great for your entertainment. Brand new garage doors. Close to Lynnvalley Park, trail, schools, shoppings and highway. (id:60626)
Smart From Home Realty Limited
14 Mansfield Crescent
Whitby, Ontario
Welcome to an incredible Retreat in the City, a rare find in a Premium location backing onto a Conservation Area where Privacy is at its most. Quality built home presenting a great Layout created for total functionality, comprising of over 2,600 Sq Ft of space. Step into this immaculate fully Finished and tastefully designed 5 Level sidesplit home, well built with Quality materials featuring 4 Bedrooms, 4 Bathrooms, Carpet-Free (except 2nd floor stairs), NO neighbours at the back, overlooking a spectacular & peaceful Tree-lined Green Space - what an amazing setting ! Main floor boasting a beautiful updated Kitchen with Granite counters and Stainless appliances, Dining/Breakfast area, a huge Living and super-cozy Family room with a lovely brick Accent wall. 2nd floor consists of 3 well-appointed Bedrooms including a 2 pc Ensuite, Walk-in Closet, and an additional 3 pc. Bath. Finished WALK-OUT basement with SEPARATE Entrance, a nice Rec Room equipped with a fashionable Kitchenette, a 4th large Bedroom, 3 pc modern Bathroom, huge Utility room that can be further developed for additional living space and plenty of additional storage - an ideal In-Law setup ready for your enjoyment and creative utilization. Lets dont forget the some of the upgrades: Kitchen, Brand New Hardwood in Bedrooms, Roof (2020), upgraded, Flooring, Bathrooms, Furnace & Water Heater (2019), Appliances, Painting, extra-solid Driveway suitable for R/V parking, Patios and more. And finally, walk out to your relaxing Private Oasis backing onto the tranquil Forest featuring a beautiful Landscaping, 2 Decks + 2 Patios, and an absolutely STUNNING VIEW. Close to all major amenities including Hwy 401, Oshawa Centre, Trent University, Durham College, shopping, restaurants, recreation, parks, trails and more. This extremely Well-kept house has everything you may need to call it a Home and enjoy a friendly and Upscale community, do not miss out ! (id:60626)
Peak Realty Ltd.
846 Groveland Avenue
Oshawa, Ontario
WELCOME TO THE FIELDS 2, SHOOTING STARS, GREYCREST HOME. THIS LARGE 4 BEDROOM, 3 BATHROOM HOME BOAST 9 FEET CEILINGS ON THE GROUND FLOOR WITH A BEAUTIFUL OPEN CONCEPT LAYOUT. WALK IN TO THE EXTRA LARGE KITCHEN THAT IS LOADED WITH OVERSIZED MOVABLE ISLAND THAT CAN SEAT AT LEAST 4 PEOPLE. THE KITCHEN IS A CHEFS OASIS WITH A WALK OUT TO THE EXTRA LARGE BACKYARD. THE PRIMARY BEDROOM IS EQUIPPED WITH WALK IN CLOSET AND 5 PIECE BATHROOM WITH SOAKER TUB AND SEPARATE SHOWER. SECOND FLOOR LAUNDRY FOR THE CONVENIENCE OF EVERYONE. THE HOME HAS A GREAT LAYOUT. KIDS ONLY HAVE 2 MINUTE WALK TO SCHOOLS. SHOPPING MALLS AND ALL OTHER AMENITIES WITHIN A 2 MINUTE DRIVE. THIS HOME AND NEIGHBOURHOOD IS SECOND TO NONE. BRING YOUR FUSSIEST CLIENTS- THEY WILL NOT BE DISSAPOINTED! (id:60626)
Homelife/response Realty Inc.
Pt Lt 16 Lyons Creek Road
Niagara Falls, Ontario
20.26 Acre parcel fronting on two roads, inside the urban boundary, and part of the re-development thats occuring near the new hospital. Presently under the Grassybrook study area with the whole area about to explode with development. (id:60626)
Sticks & Bricks Realty Ltd.
9 Hertford Avenue
Toronto, Ontario
**FULLY DETACHED BUNGALOW FEATURING 4 BEDROOMS UPSTAIRS AND 4 BEDROOMS IN THE BASEMENT, MAKING IT SUITABLE FOR VARIOUS LIVING ARRANGEMENTS.** THE HOME INCLUDED 2 KITCHENS, IDEAL FOR EXTENDED FAMILY LIVING OR POTENTIAL RENTAL INCOME.** WITH 2 SEPARATE ENTRANCES, VERY CONVENIENCE LOCATION.** THE PROPERTY ALSO BOASTS ON HUGE LOT 40 FEET BY 115 FEET AND A GARAGE ACCOMODATING ONEAR, ENSURING SECURE PARKING.**LOCATED CLOSE TO ALL AMENITIES, FULLY RENOVATED HOUSE SHOWS 10 ++ **THE SEPARATE ENTRANCE LEADS TO A POTENTIAL IN-LAWS SUITE, OFFERING VERSATILITY FOR MULTI-GENERATIONAL LIVING OR RENTAL INCOME.**IDEAL FOR FIRST-TIME HOME BUYERS AND INVESTORS ALIKE, THIS PROPERTY IS A RARE FIND. (id:60626)
Homelife Maple Leaf Realty Ltd.
147 Michael Boulevard
Whitby, Ontario
This Bungalow With Legal Basement Apartment Is Finished From Top To Bottom And Loaded With Custom Features, Finishes And Upgrades. Open Concept Main Living Space Features Hardwood Flooring Throughout, Designer Kitchen With Quartz Counters, Dvx Farm Sink, Full Pantry, Gas Stove, High End Faucets, 8Ft Island, 3 Sided Gas Fireplace With Blackened Steel Surround, 3 Bedrooms upstairs and 2 full washrooms, Pocket Doors, Primary With Walkout To Deck ( installed 2022) And An Incredible Ensuite You Have To See To Believe. Legal Basement 2 Bedroom Apartment Is Bright, Spacious, And Full Of Upgrades As Well. Most upgrades including plumbing done 2022, Heated Drive Through Garage Offers The Perfect Space For A Workshop, Home Gym Or Your Private Retreat. Just Minutes From Otter Creek & The D'hillier Park Trail W/ Tons Of Walking & Biking Trails. Just completed in June 2025: full interior painting and impressive landscaping enhancements! Enjoy brand-new stone walkways front and back, a newly parged foundation, beautifully refinished and restained front porch and back deck. The private backyard has been professionally trimmed and manicured for instant curb appeal. Convenient Access To The 401 & Transit. Tons Of Shopping, Dining, & Other Amenities. Home inspection (can be emailed upon request) Legal basement certificate available ( attached to the listing),listing upgrades , floor plans MPAC sq footage attached to the lisitng. Upstairs furniture negotiable. (id:60626)
RE/MAX Impact Realty
12801 Lake Hill Drive
Lake Country, British Columbia
This beautifully maintained walk-out rancher in The Lakes offers comfort, style, and functionality on a desirable corner lot with 180-degree views. Upstairs, you' 11 find three bedrooms with bamboo flooring and oversized windows that let in plenty of natural light. The inviting living area, anchored by a cozy gas fireplace, flows into the covered deck, offering mountain views and a glimpse of the tranquil pond-perfect for relaxing. The well-equipped kitchen features stainless steel appliances, wood cabinetry, a tiled backsplash, and a breakfast bar. The master bedroom is a private retreat with a full ensuite. Two additional bedrooms share a full bath. A central vacuum system and finished storage room add convenience. The south-facing front garden overlooks a park and pond, enhancing the home's peaceful ambiance. The lower level features a fully self-contained 2-bedroom suite with a private entrance-ideal for extended family or as a mortgage helper. It includes a separate laundry, full bath, open-concept living and kitchen area, and a second gas fireplace. Other highlights include a double garage, double driveway, and side parking for your RV or boat. The landscaped backyard has lane access, a storage shed, and a covered patio. Located near UBCO, top-rated schools, shopping, wineries, golf courses, walking trails, and the Kelowna International Airport, this home offers the best of both comfort and convenience. Make this house your home today! (id:60626)
Nu Stream Realty Inc.
48 Eringate Court Court
Hamilton, Ontario
Welcome to this exquisite 4-year-old gem that perfectly blends modern elegance with family-friendly functionality. Step inside to discover a bright and airy main floor, featuring elegant coffered ceilings, crown moulding and California shutters throughout. The stunning kitchen is a chef’s paradise, equipped with sleek stainless steel appliances. The island is perfect for meal prep or casual dinning. Sunlight floods the open concepts main floor through large patio doors and windows, creating a warm and inviting atmosphere for family memories. Upstairs, you’ll find the expansive master suite is a true sanctuary, complete with a walk-in closet and a luxurious 5-piece ensuite featuring double sinks, a glass shower, and tub—perfect for unwinding after a busy day! Three additional generous bedrooms provide comfort and space for family or guests. Convenience is key, with second-floor laundry making daily chores a breeze. The unfinished basement is a blank canvas, offering endless possibilities for future expansion or recreation, complete with a separate entrance for added versatility. This move-in ready home is the perfect blend of modern luxury and practical living, making it an ideal choice for your next home. Don’t let this opportunity slip away. It’s time to fall in love with your new home! (id:60626)
Keller Williams Edge Realty
6 Mcintosh Court
Osoyoos, British Columbia
Experience lakeside living at its finest in this fully renovated 3-bedroom, 3-bathroom family home with a large den, located just a short 3-4 minute walk from the beach, Lions Park, and the Marina in Osoyoos. Boasting stunning lake and mountain views from every window, this home offers both modern luxury and a serene, private setting. The open-concept interior is beautifully updated with energy-efficient windows, sleek finishes, and ample natural light throughout. Step outside to enjoy your own resort-style oasis, featuring a heated saltwater pool with a rubberized deck, a 6-person hot tub, and an expansive upper deck with a gas BBQ hookup, perfect for entertaining. The fully fenced backyard is beautifully landscaped, with low-maintenance gardens and an irrigation system controlled via a phone app. Inside, a heated double-car garage with SwissTrax flooring provides plenty of space for storage and hobbies, while the lower level features a full bar for entertaining. Located in a quiet cul-de-sac, this home is just minutes from downtown Osoyoos, shopping, and dining. Don’t miss the opportunity to own this exceptional property—schedule your private viewing today! (id:60626)
Royal LePage South Country
4688 Whiskers Hill Road
Pritchard, British Columbia
This newly constructed 1926 sq ft ICF home is situation on 20.07 acres and offers 1250 sq ft up w/2 bedrooms and 2 bathrooms on the main floor, plus a 676 sq foot basement all covered under a new home warranty. New, open and bright thoughtfully designed interior. The residence boasts incredible panoramic views, flat driveway, fully fenced w/perimeter & cross fencing and two large panel pens with an automatic waterer. Basement has separate entrance and is framed/roughed in with the 3rd bathroom, 3rd bedroom a living area, and is easily ready to be suited. Stunning vistas of the surrounding landscape. New home warranty. Property has qualified for farm status. Situated in a serene setting, this property offers the perfect balance between rural tranquility and urban convenience. Enjoy exceptional views and the peace of country living while being just a short drive away from the vibrant community of Kamloops and just over the Pritchard bridge. Viewings by appointment only. (id:60626)
RE/MAX Real Estate (Kamloops)
896 Dehart Road
Kelowna, British Columbia
Beautiful new build with 4 bedrooms and 3 bathrooms on each side. The main floor has a beautiful kitchen with bright open floor plan. Kitchen island overlooks the living area with a natural gas fireplace for those cozy winter evenings. Huge walk-in pantry. The eating area opens to a large deck with natural gas barbecue outlet and gorgeous mountain views. Gorgeous flooring throughout and modern finishes. Upstairs are three spacious bedrooms. Primary bedroom has a beautiful ensuite with huge shower and double sinks. There is also a large walk in closet. Stacking washer and dryer just off the primary bedroom. The basement has a flex room that is perfect for a family room, large office or workout room. There is a spacious bedroom just off the flex room. The yard is completed with no maintenance artificial turf. Plus GST. Units can be rezoned strata if desired. Walking distance to brand new Dehart Community Park. The park preserved and enhanced natural and open spaces such as existing trees while adding a pollinator and dryland meadow. Amenity spaces within the park include pickleball courts, a basketball court, multi-use field, outdoor fitness equipment, a playground and children's water play area, a fenced-off space for dogs, a games area, skate feature, pump track, a walking loop, picnic tables, seating areas and relocation of the community garden, along with infrastructure improvements for vehicle, transit, cycling, and pedestrian access needs. (id:60626)
Century 21 Assurance Realty Ltd
30 Brent Stephens Way
Brampton, Ontario
Welcome Home! This amazing gem in North Brampton has everything your growing family could need and want! Situated on a premium lot and built in 2019, your new home features 4 full-sized bedrooms, large enough for even the biggest of families. A dream of a primary bedroom awaits that features enough room for even the biggest of beds, a walk-in closet that will be the envy of all your friends and a 5-piece ensuite bathroom with full soaker tub to wash away all your stress. The main floor is ideal for any family: huge open concept kitchen with ample prep space for your family's best chef and their many assistants, full breakfast bar so you can watch over the little ones as they finish up their homework, separate space for a full kitchen table, and I haven't even gotten to the living room! A massive living room can be configured in so many different ways, you'll be amazed! The untouched basement awaits with a full side, separate entrance. Your new neighbourhood features a full park, literally across the street. A new school is being built just minutes from your front door, with daycare as well. You're minutes from the highway for commuters. Just around the corner from a community center, shopping, and so much more. You won't want to miss this opportunity to get into an amazing home, with a neighbourhood you'll love for years to come. (id:60626)
Right At Home Realty Brokerage
303 - 360 Pearl Street
Burlington, Ontario
Experience the pinnacle of luxury lakeside living at 360 on Pearl, an exclusive condo residence nestled in the heart of downtown Burlington. This prestigious 2-bedroom, 2-bathroom suite offers approximately 1,156 sq. ft. of stylish, contemporary living space, accompanied by a rare, oversized south-facing terraceideal for outdoor entertaining, relaxation, & taking in panoramic views & breathtaking Lake Ontario sunsets. Enjoy the convenience of a storage locker & 2 underground parking spaces, though youll rarely need a car. Located just steps from Burlingtons vibrant waterfront, residents can enjoy trendy restaurants, boutique shopping, cultural attractions, waterfront parks, scenic trails, & essential services , & commuters will appreciate quick access to major highways & the Burlington GO Station. Inside, elevated features include soaring 10-foot ceilings, wide-plank engineered hardwood floors, pot lighting, & expansive windows with 3 walkouts creating a seamless indoor-outdoor connection. The open-concept living/dining area is ideal for sophisticated entertaining or cozy nights at home, complete with direct access to the lake-view balcony. Renovated, the chef-inspired kitchen, impresses with high-gloss cabinetry, under-cabinet lighting, quartz counters, island with a breakfast bar, & premium stainless steel appliances. The luxurious primary retreat features a walk-in closet, a walkout to the terrace, & a spa-like 4-piece en-suite with a soaker tub & separate shower. A generous second bedroom also with a walkout, & a luxurious 3-piece bathroom featuring an oversized shower complete this exceptional home. Residents of 360 on Pearl enjoy first-class amenities, including a state-of-the-art fitness centre, sauna, elegant party room, & an 18th-floor rooftop terrace with BBQ stations & sweeping lake viewsmaking this an ideal condo for those seeking upscale living in Burlingtons most desirable waterfront location. (id:60626)
Royal LePage Real Estate Services Ltd.
1 Leith Court
Ancaster, Ontario
Welcome to 1 Leith Court, a charming two-storey home tucked away on a quiet cul-de-sac in one of Ancaster’s most desirable & family-oriented neighbourhoods. Set on a spacious corner lot, this well-maintained property features soaring vaulted ceilings, hardwood flooring, and a bright, functional kitchen that opens onto a private backyard deck—perfect for outdoor entertaining. The main floor also includes a cozy family room with a fireplace and generous living and dining areas. (id:60626)
Real Broker Ontario Ltd.
702 6000 Mckay Avenue
Burnaby, British Columbia
Two Parking unit in Metrotown!WELCOME TO THE BEST LOCATION IN METROTOWN BURNABY! THE NEWEST LANDMARK COMMUNITY - STATION SQUARE 5! SOUTHEAST FACING BRIGHT 2 BEDROOM AND 2 BATH. Two parking and one locker is included! Building amenity including: full gym, club house, yoga room, guest suite and much more! All life amenities are just downstairs including Metrotown shopping mall, ALL kinds of restaurants, grocery stores (both Asian and local) etc! Parking: P5, *298&*279 Locker P505#352 EASY TO SHOW! (id:60626)
Pacific Evergreen Realty Ltd.
1 Gene's Court
Mckellar, Ontario
A 4 season, 3-bedroom, 2-bathroom home on beautiful Lake Manitouwabing with a large kitchen and sliding door leading to an elevated deck to enjoy entertaining, the sun and the west facing sunsets looking at the lake. The family room is open concept with the kitchen and family room both having cathedral ceilings. Enjoy the wood burning stove in the family room on a frosty winter night. And enjoy the seasonal offerings of fresh figs, blackberries, tomatoes etc., from your own attached greenhouse. A detached two car garage/workshop and an added shed for storage provides a convenient workspace for projects. There is also ample added workshop/ storage in basement area kept warm by a newer propane forced air furnace installed approximately 5 years ago. Lake Manitouwabing is one of Parry Sound's largest lakes and features many bays for excursions, swimming, fishing or waterskiing. Boat to a premier world class golf course at The Ridge of Manitou, treat the family to ice cream at Taits Landing Marina or enjoy the summer markets at Minerva Park nearby. With the McKellar Community Centre and the General Store (LCBO) nearby, there is lots to do in McKellar. Parry Sound is nearby for dining, shopping and entertainment and keep Tuesday nights open for free concerts at Bands on the Bay at the Stockey Centre through the summer. (id:60626)
RE/MAX Parry Sound Muskoka Realty Ltd
55 Rustic Crescent
Orangeville, Ontario
Here is your opportunity to own a beautifully renovated, move-in ready home tucked into a peaceful, family-friendly neighbourhood. With 2+1 bedrooms and 3 bathrooms, this home has been thoughtfully updated from top-to-bottom with timeless and modern finishes throughout. Step inside to a spacious front entry with a floor-to-ceiling feature wall and suspended staircase - a first impression that sets the tone for the rest of the home. The stunning kitchen includes sharp black stainless appliances and is fully equipped with two sinks to enhance workflow. An entertainer's dream, the oversized island is perfect for hosting and gathering with family and friends. The kitchen flows seamlessly into the living room, highlighted by vaulted ceilings and a large front window that fills the space with natural light. A separate family room at the back of the home serves as the ideal TV room, with a walk-out to the patio. Just off the family room, you will find a convenient powder room and closet for additional storage. Upstairs features a spacious primary suite with three large windows and two separate closets, offering storage and personal space. The main bathroom doubles as an ensuite, connected by a walk-through closet, and is intentionally private and luxurious with its water closet, split double vanity, soaker tub, and tiled walk-in shower. The luxury continues in the backyard retreat. The fully equipped outdoor kitchen, perfect for hosting in the summer, includes a built-in 4' grill, bar fridge, sink, counter, and storage space. Relax in the hot tub or by the firepit while listening to the soothing sounds of the koi pond's waterfall. The fully fenced yard is surrounded by mature landscaping and extensive interlock. A home that is beautiful, inside and out. (id:60626)
Royal LePage Rcr Realty
203 Belmont Avenue
Ottawa, Ontario
Incredible opportunity to own a charming, well-maintained Duplex in the heart of Old Ottawa South- just steps from Bank Street and walking distance to Lansdowne, the Rideau Canal, Carleton University, and so much more! This solid home features two spacious 2-bed, 1-bath units! The main floor unit offers high ceilings and loads of character with in-unit laundry and access to a private rear yard. Includes access to large unfinished basement for ample storage. Unit 2 features a new kitchen, updated bath with in-unit laundry and 2 private balconies! 2 Parking spots and 3 hydro meters. Whether you're looking to owner-occupy, co-own, or invest, this flexible property offers an amazing location, character, and long-term potential in one of Ottawa's most sought-after neighbourhoods! Current rents: main floor now vacant, 2nd floor $2,203+hydro/M (id:60626)
Exp Realty
11 Victoria Avenue
Belleville, Ontario
This 4000 sq ft well maintained commercial building in downtown Belleville is ideal for a variety of businesses. Currently used as a medical practice, this two story building could also be a good fit for a physiotherapist, chiropractor, accounting firm, law firm or any business that requires a number of well laid out offices, bathrooms and administrative space. With eight exam rooms/offices spread over three floors, a board room, four bathrooms, and a beautiful bright reception area, this building would allow any number of professionals to work independently or in concert with each other. The basement underwent a full renovation right down to the studs in 2016 and the A/C unit was replaced in 2023. ***Check out the virtual tour in HD**** One small office containing files is not shown on the floor plan due to privacy concerns. The current tenant is planning to vacate at the end of 2025 which would provide any prospective buyer with a good return on investment while planning to move their business. The current rent is $7199.81 plus HST and the tenants lease runs until December 15th, 2025. The tenant pays all utilities and the snow removal. The landlord pays the property taxes. The net income for the year is $76,227.86. All showings must be conducted Friday through Sunday and require a minimum of 24 hours notice due to the nature of the business. (id:60626)
RE/MAX Quinte Ltd.
126 Cascade Circle
Richmond Hill, Ontario
Builders & Investors Rare 95 Corner Lot in Prime Richmond Hill!Welcome to this well-maintained, sun-filled home on a premium 95-foot wide corner lot, located on a quiet and family-friendly circle in one of Richmond Hills most desirable neighbourhoods. Featuring beautiful curb appeal and bright, spacious rooms, this property offers endless possibilities for investors, builders, or homeowners looking to customize their dream home.Nestled in the sought-after Bayview Secondary School district and close to all amenities, GO Transit, parks, shopping, and more. Whether youre planning a custom build, a renovation, or simply seeking a great investment, this is a rare opportunity you dont want to miss!Please Note: Property is currently tenanted 24 hours notice required for all showings Showings allowed 8:00 AM to 8:00 PM please respect the tenants privacy. (id:60626)
Bay Street Group Inc.
6059 6th Concession
Uxbridge, Ontario
For Sale Rural Residential Opportunity on the Edge of Town | Priced to Sell. Property being sold As-Is. Land Value with two road frontages. Discover the potential of this unique rural residential property ideally located on the edge of town, at Uxbridge's south commercial zone, where you can shop, dine, go for hikes and more offering the perfect blend of country charm and urban convenience. Situated on a spacious 2.66 acre lot and adjacent to a major roadway, this property is a rare opportunity for buyers seeking easy access to town amenities with the tranquility of a rural setting. This single-family tenanted home with rustic character and plenty of room for customization or tear down and rebuild. Whether you're an investor, renovator, or a homeowner with a vision, this property is ready for your personal touch. The home includes 2 bedrooms, 1 bath and has ample outdoor space. Property Highlights: Rural residential lot. Located adjacent to a major roadway excellent access for commuters. Minutes to shops, schools, dining, and downtown. Sold as-is ideal for renovators or investors. If you're seeking a project with upside in a convenient, semi-rural location, then check this out. Buyer to do their own due diligence about alternative uses. Do not go direct. (id:60626)
Coldwell Banker - R.m.r. Real Estate

