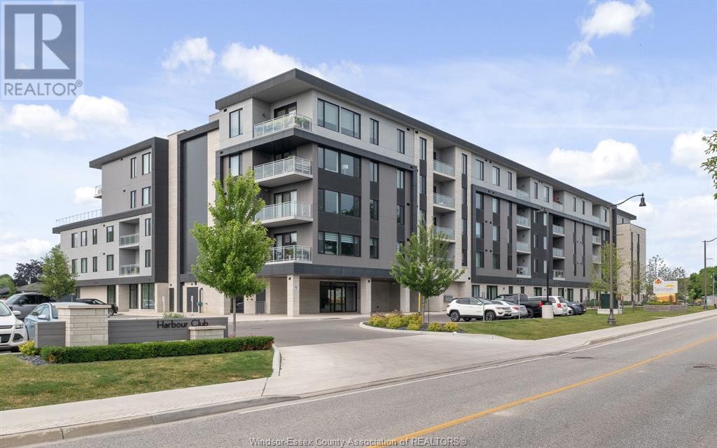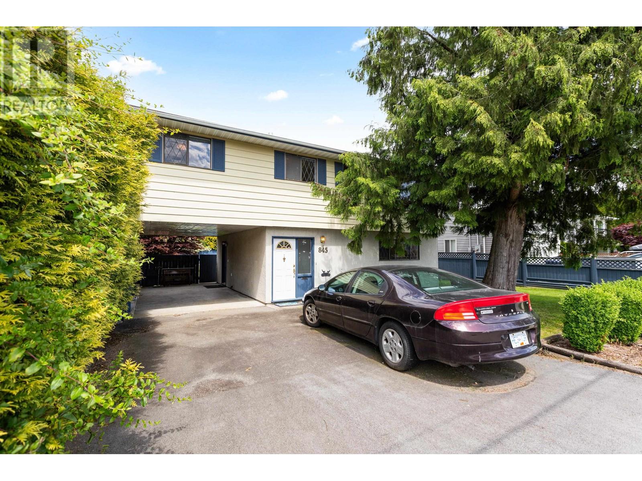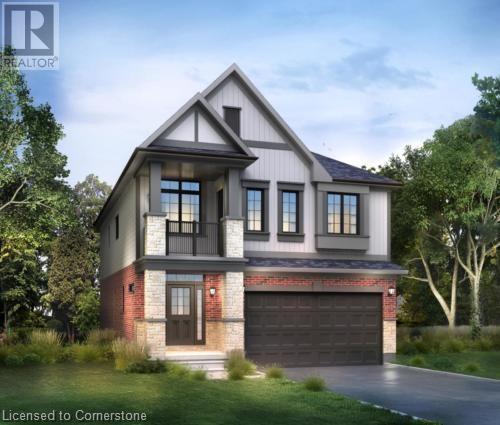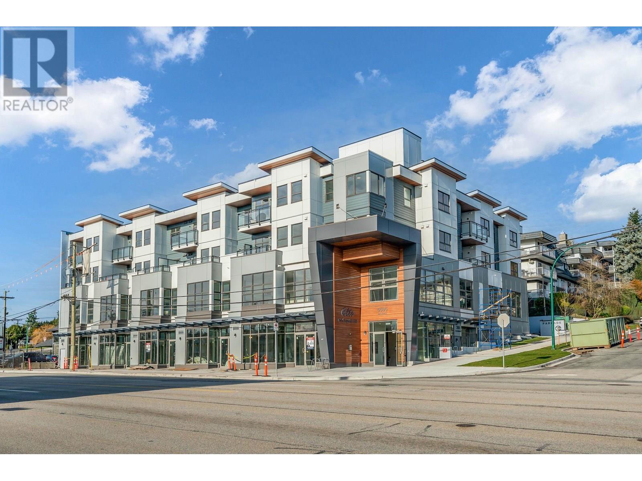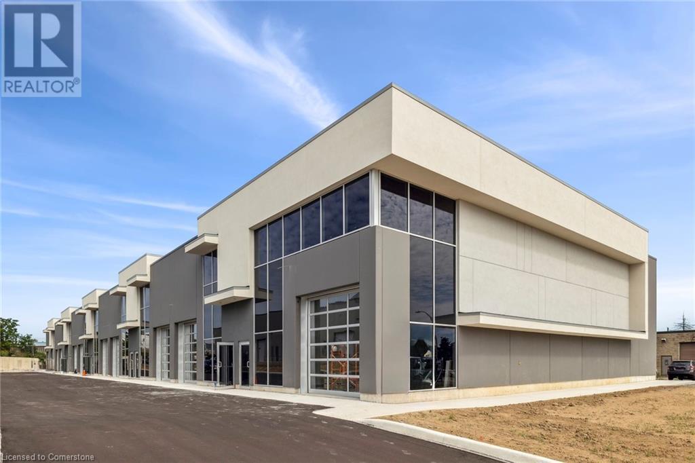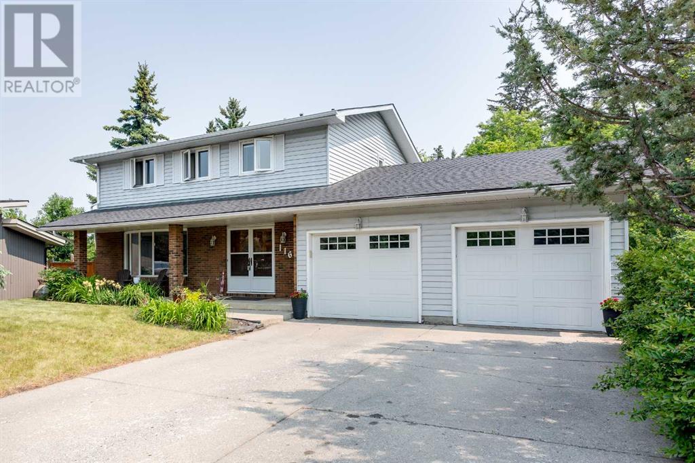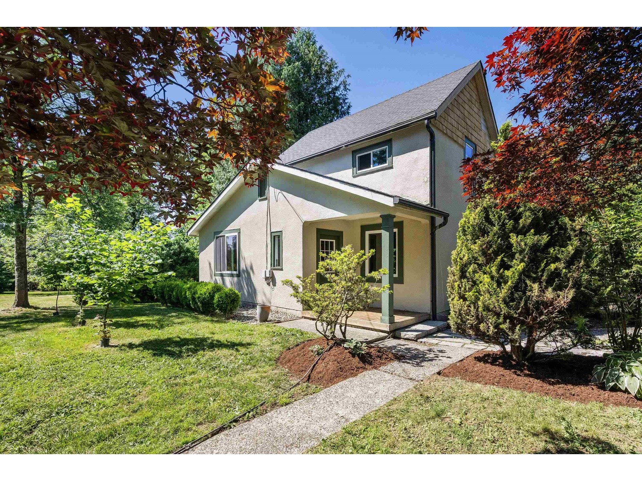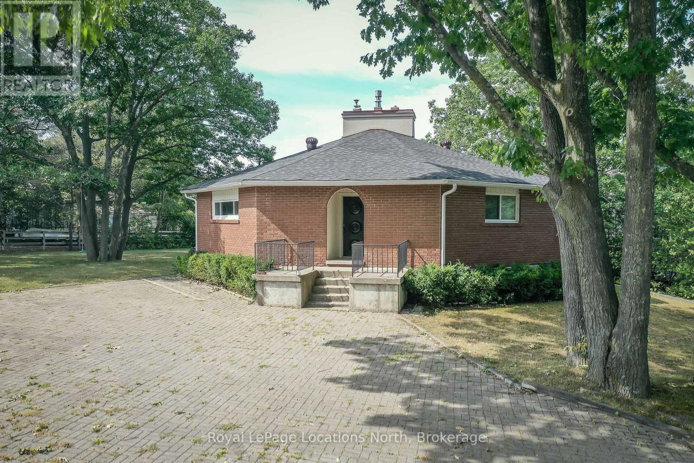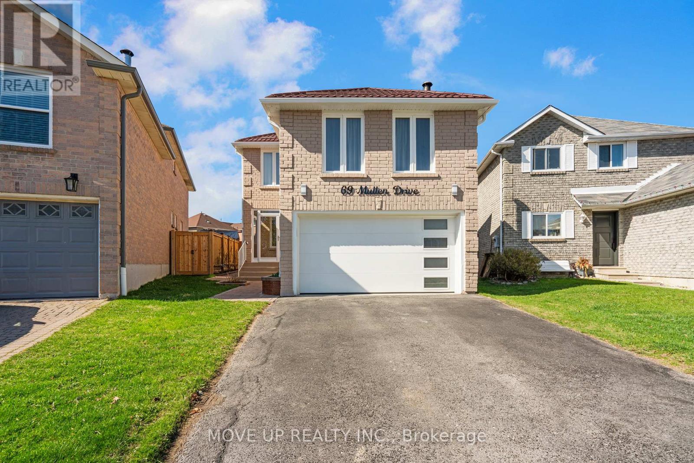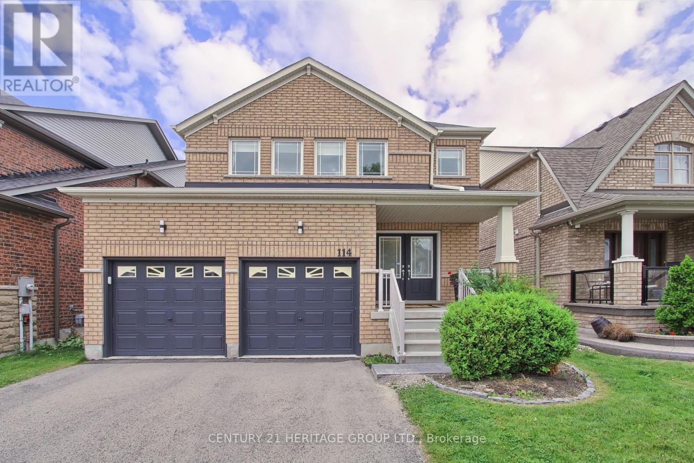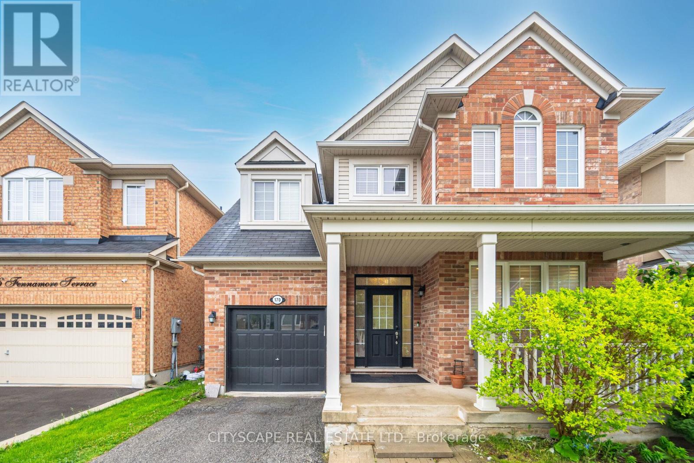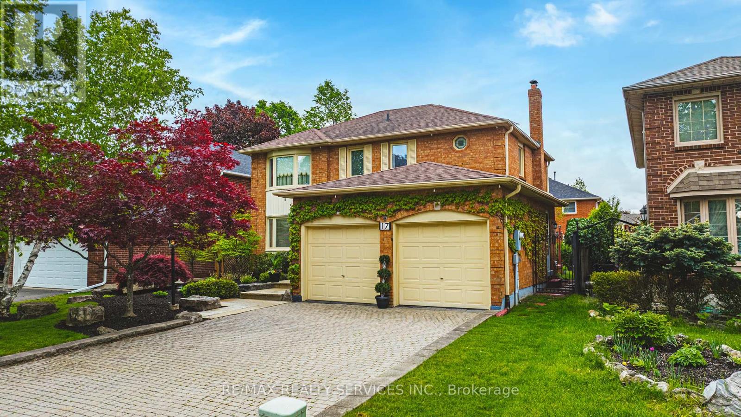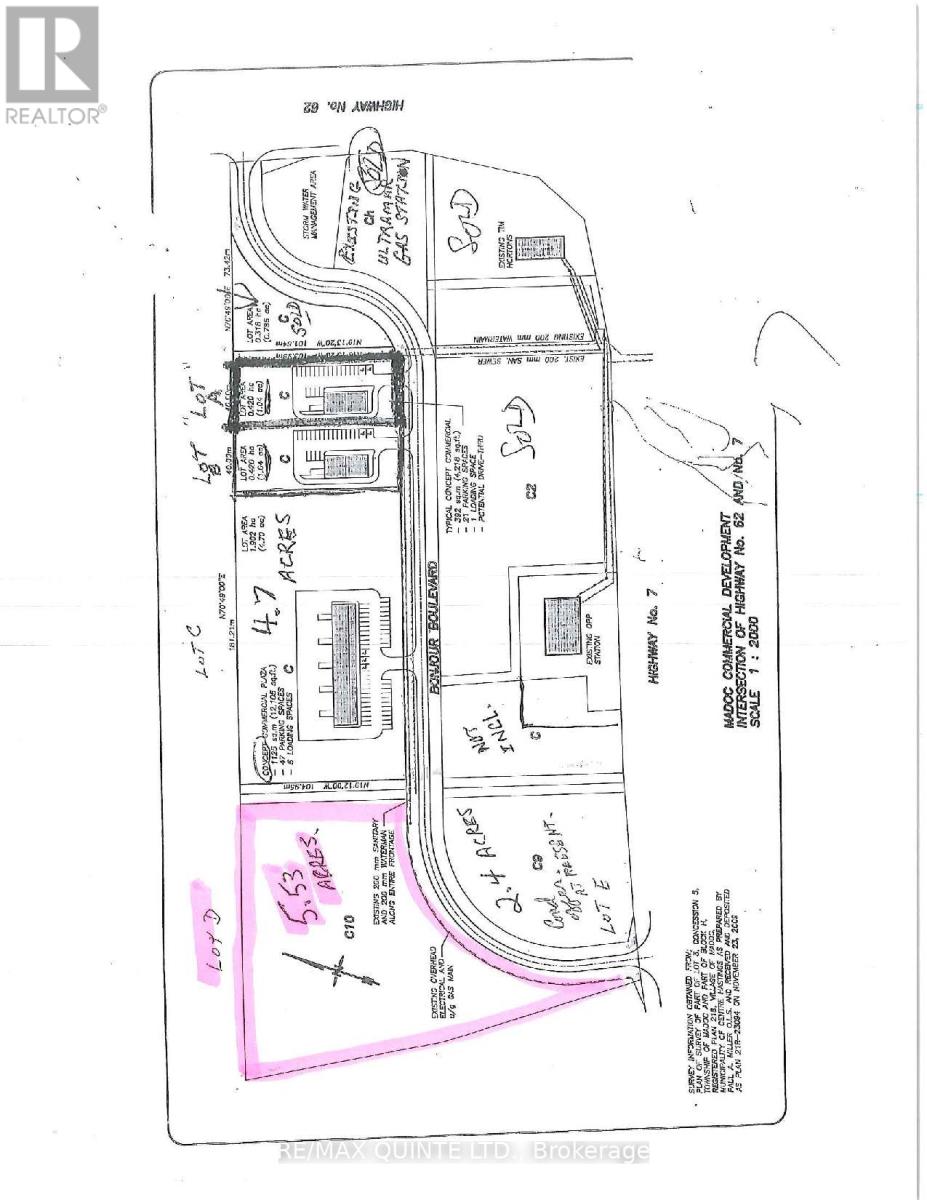4943 Chalmers Av
Swan Hills, Alberta
MOTIVATED SELLER!! Own Copperstone Manor with a 9.61% Cap Rate with excellent cashflows. This 24 suite apartment building was significantly renovated in 2019 with new luxury vinyl plank flooring throughout the suites; new paint; new bathrooms; new kitchen countertop and tile backsplash; new fire rated doors throughout, upgraded LED lighting, and too much to list. There is an excellent mix of 18 One Bedroom plus 6 Two Bedroom suites. 19 suites are fully furnished. Great for workers at oil field sites, forestry, and locals. Each suite is individually metered for electricity. Boiler was installed in 2010 and is well maintained. The 35 year rated roof shingles were installed in 2008. On-site caretaker and helper. Don't miss this opportunity to get a fantastic cashflowing property!! NO VTB OR ASSUMABLE MORTGAGE. See REALTOR's website for more details. (id:60626)
Exp Realty
308 Parkridge Green Se
Calgary, Alberta
EXECUTIVE 2-STOREY on an 8,900sf CORNER LOT, JUST STEPS OFF FISH CREEK PARK. Nestled on one of the most sought-after streets in PARKLAND, this FULLY RENOVATED property offers a once in a lifetime opportunity to live a few short steps from Fish Creek Park. Residences in this location FRONTING a GREENBELT, RARELY COME TO MARKET, and it is easy to see why. From the moment you arrive, you will feel the undeniable charm of this executive home, set against a stunning backdrop of mature trees and landscape, lush greenery, and steps to BREATHTAKING PARK VIEWS. With over 2,300sf of elegantly developed living space, this gem has been RENOVATED THROUGHOUT, blending modern comfort with the serenity of nature. Step inside to a bright and airy living space, where oversized picture windows flood the home with natural light, creating the perfect spot to sip your morning coffee. Beyond the inviting entryway, the spacious living and dining rooms seamlessly transition into a modern inspired kitchen, designed to bring people together. This functional space features granite countertops, gas stove with a professional hood fan, and ample storage. Whether you are cooking a family meal or hosting a dinner party, this room was designed for connection and conversation. The adjoining family room becomes a cozy retreat, centered around a GRAND STONE WOOD BURNING FIREPLACE. On warm summer evenings, slide open the door and step onto the custom designed cobblestone patio in the PRIVATE SOUTH FACING yard, where the sounds of nature and a cool breeze invite you to enjoy dinner al fresco or relax with friends around the barbecue which features a gas hook up for your convenience. A third bedroom and new 3-piece bathroom completes the main level. Ascend to the upper floor, where the large primary suite feels like a private retreat with oversized windows framing stunning garden views and featuring a spa inspired 4-piece bathroom and a large walk-in closet in addition to custom built in shelving and draw ers, ensuring that everything is tidy and within reach. A second generously sized bedroom with an en-suite offers a bright and comfortable space for family or guests. The thoughtfully designed fully finished lower level presents even more space to enjoy. A large family room makes it the perfect place for movie nights or future gym and workout area as well as ample storage space. This meticulously maintained home offers many upgrades including, an impressive custom cobblestone driveway, pathways and backyard patio, double and triple pane windows, copper wiring, new fencing and exterior painting in 2021 in addition to new Harwood, Luxury Plank, Ceramic flooring and brand-new carpets. This is not just a home, it is a lifestyle. With Fish Creek Park at your doorstep, you are connected to miles of walking and biking trails, The Ranche Restaurant and Annie’s Cafe. There is also Park 96, Parkland’s playground which offers tennis, pickleball and basketball courts, barbecue pits, skating and hockey rinks & more. (id:60626)
2% Realty
14344 92a Av Nw
Edmonton, Alberta
Incredible executive home brought to you by Mill Street homes in the heart of the super desirable neighborhood of Parkview. 1st home buyers take advantage newly announced GST rebate program - The 1st time home buyer GST Rebate program would allow an individual to recover up to $50,000 of the GST. 4 large bedrooms above grade allows for your growing family with a 5th additional bedroom in your fully finished basement. Gorgeous open concept plan, perfect for entertaining large groups or intimate gatherings!! Upgraded features include wide plank engineered hardwood floors, chef's kitchen with upgraded appliance package and massive quartz island. Luxurious primary suite with spa ensuite and large walk in closet. Don't wait - construction started June 2025 offering a wonderful opportunity to make it your own with customizable choices for Jan 2026 completion. Act fast, this home is wider than the conventional 'skinny' home!! (id:60626)
Homes & Gardens Real Estate Limited
18/19 - 647 Welham Road
Barrie, Ontario
A total of over 4,000sf of usable space in this industrial condo unit which is including almost 900 sf ground floor and 2nd floor office/showroom (includes 2 private offices and large open work area/showroom on each floor), plus an additional 700 sf steel mezzanine in the back of unit 19 with a 2nd washroom and kitchenette. Warehouse area has 2 - 14' x 12' drive in doors for easy access and shipping and receiving. This unit is conveniently located in south Barrie with easy access to Hwy 400 via Mapleview or south to Innisfil Beach Road. Great opportunity to own, rather than pay rent, in this rapidly growing area. (id:60626)
Ed Lowe Limited
14400 Tecumseh Road Unit# 301
Tecumseh, Ontario
Located in the waterfront condominium community of Harbour Club in Tecumseh, Ontario, this never lived-in 2-bedroom, 2-bath condo offers luxurious living in a boutique building. The condo features exquisite finishes and customizations, including upgraded tile flooring, custom accent walls, and premium wall finishes. Thousands of dollars have been invested in high-end lighting features, allowing each room to be fully illuminated or dimmed for perfect ambiance. Additional highlights include Cambria Annica quartz countertops, custom Italian-made and imported high gloss cabinetry, a custom ""Peau De Beton"" imported Italian fireplace feature wall, built-in kitchen appliances, concrete feature walls, and custom automatic blinds. Experience the pinnacle of luxury living at Harbour Club. (id:60626)
Deerbrook Realty Inc.
845 Prairie Avenue
Port Coquitlam, British Columbia
ATTENTION First Time BUYERS or those looking to MOVE UP from a Townhome to a Detached PROPERTY with a generous size YARD ! Now's YOUR chance with this 3 Bed, 2 Bath 1771 SQ FT Bsmt Entry ONE owner HOME on a 7729 SQ FT Lot. Great opportunity to create some sweat EQUITY with this AFFORDABLE offering. Conveniently LOCATED within in MINUTES to all levels of Schools, Restaurants, Shopping, Nature Trails, Golf Course & so much MORE ! Bring the FAMILY, plant your roots & create lasting MEMORIES here! Come SEE for YOURSELF what this has to OFFER, call your REALTOR today to schedule a viewing & take advantage of this AMAZING opportunity ! (id:60626)
RE/MAX Lifestyles Realty
338 Canada Plum Street
Waterloo, Ontario
Ask about our current Promo of $66,000 for our 36ft lots. To be built by Activa. The Summerpeak Model - starting at 2,399sqft, with double car garage. This 3 bed, 2 bath Net Zero Ready home features taller ceilings in the basement, insulation underneath the basement slab, high efficiency dual fuel furnace, air source heat pump and ERV system and a more energy efficient home! Plus, a carpet free main floor, granite or quartz countertops in the kitchen, 36-inch upper cabinets in the kitchen, plus so much more! Activa single detached home come standard with 9ft ceilings on the main floor, principal bedroom ensuite, larger basement windows (55x30), brick to the main floor. siding to bedroom level triple pane windows and much more. (id:60626)
Peak Realty Ltd.
Royal LePage Wolle Realty
101 5535 Hastings Street
Burnaby, British Columbia
This incredible C2-zoned 768 SF unit in NORTH BURNABY's PRESTIGIOUS CAPITOL HILL AREA offers an UNMATCHED OPPORTUNITY to create your dream business from a BLANK CANVAS. With HIGH CAR TRAFFIC and MAXIMUM EXPOSURE, this versatile space is ideal for businesses including RESTAURANTS, MEDICAL CLINICS, HEALTH SPAS, GYMS, PILATES STUDIOS, CAFÉS, PROFESSIONAL OFFICES, RETAIL STORES, BEAUTY SALONS, DAYCARES, and PET SERVICES. The shell condition allows you to design and build your business EXACTLY as you envision it. Located in one of the BEST NEIGHBOURHOODS in North Burnaby, this PRIME AREA ensures your business will THRIVE. Whether opening a RESTAURANT, PHOTOGRAPHY STUDIO, TAILOR SHOP, OPTICAL STORE, FLORIST, or CUPCAKE SHOP, this space provides the PERFECT ENVIRONMENT. Secure this RARE OPPORTUNITY to establish your business in a prime, C2-zoned location. CONTACT US TODAY to learn more and start building your entrepreneurial dream! (id:60626)
Ocean City Realty Inc.
155 Oak Park Drive
Waterloo, Ontario
Whether you are moving up or moving down in size, this Executive Freehold Townhome at 155 Oak Park Drive, in Waterloo’s Exclusive Carriage Crossing neighbourhood has everything you need. Impressive home offering 3+1 bedrooms, 3.5 bathrooms, over 3300sqft of finished living space and a 2-car garage! A south side end unit backing onto RIM Park, truly a rare find in this beautiful community. Interior features include stunning custom kitchen (fully updated in 2022), fully finished basement (2022), soaring ceilings, gas fireplace, transom windows, California shutters, generous primary suite with two closets and a spacious en suite. Exterior has been professionally landscaped in the front and back. The back yard oasis with no back yard neighbours presents a peaceful space to enjoy full sun if you’d like, or chill in the shade under the covered patio. You’ll also love spending time relaxing in the hot tub (negotiable) in the evening under the stars. Tastefully decorated in a neutral colour palette. Must be seen in person to fully appreciate the quality of this home. Will you say yes to this address? Click on the Multi-Media Link for Further Details, Loads of Photos and Video. (id:60626)
Royal LePage Wolle Realty
24 Ditton Drive Unit# 3
Hamilton, Ontario
Brand new construction, micro-bay condominiums for sale. Great location in the Red Hill Business Park, quick access to highways and commercial amenities. Micro-bay units offer owners a highly functional property with above-market features: drive-in loading, 24' clear height and approximately 484 SF mezzanine included. Already 60% sold. (id:60626)
Colliers Macaulay Nicolls Inc.
26679 30a Avenue
Langley, British Columbia
Welcome Home to 2,023 SF, 2-Storey, 4/5 Bedrm, 2 Bathrm, Split level Home, Centrally located in quiet & well established neighbourhood. Large level 8,400 SF lot has a 12' x 25' Dbl Drive-Thru Garage w/ Roll-up Doors & access to fully fenced, private back yd w/ 20' x 12' Wired & Insulated Workshop! Family friendly Home features Crown moulding upstairs, w/ 3 Bdrms & 1 full Bathrm. Bright Kitchen features Skylight, S/S Appliances, Quartz Counter-Tops & Island with extra space for Pots & Pans! The formal Livingrm(Gas FP) & Diningrm lead to large covered deck & tiered level patio decks below. Dwnstairs has sep entry to 1 Bedroom & 1 full Bathroom, Flexroom (could be a 2nd Bdroom), Laundry room, Recroom with extra Storage space under the stairs. Close to Schools, Public Transit, Recreation Centre, Local Shops & Restaurants. Easy Access to Fraser Hwy & Hwy#1. (id:60626)
RE/MAX Colonial Pacific Realty
116 Varsity Green Bay Nw
Calgary, Alberta
Welcome to this well-maintained family home nestled in the heart of Varsity Estates. Situated on an expansive 11,800+ sq ft lot on a quiet cul-de-sac, this rare gem offers a peaceful retreat surrounded by mature trees, lush landscaping, and direct siding onto a serene golf course—complete with a custom privacy wall for ultimate seclusion.Step inside to discover a spacious and sun-filled main floor featuring a large living room with a beautiful bay window, a dining room and an inviting office/atrium space at the rear with wall-to-wall windows. The eat-in kitchen is ready for your design with easy access to the backyard, garage, laundry room and 2-piece powder room. Just off the kitchen is another family room with sliding doors to the back deck. Upstairs you'll find four bedrooms, along with the main 4-piece bathroom. The massive primary bedroom has double closets and a 3-piece ensuite. The basement is unfinished and waiting for that right person to transform it. This home does not lack for storage space. A double attached garage and an extra-long driveway provide parking for up to 6 vehicles—perfect for hosting guests or multi-vehicle households. Enjoy the unbeatable location close to schools, scenic pathways, parks, playgrounds and shopping—all while living in one of Calgary’s most prestigious and family-friendly neighbourhoods. Don’t miss your chance to own a slice of Varsity Estates—where location, lot size, and lifestyle come together. (id:60626)
Maxwell Canyon Creek
51633 Yale Road, Rosedale
Rosedale, British Columbia
Welcome to 51633 Yale Road in beautiful Rosedale, BC. This heritage-style home, built in 1900, blends classic allure with modern updates. Offering 2-3 beds, 1 bath in 1400 square feet, it sits on a 1.63-acre lot. The property features several outbuildings, including a 2-stall barn, detached garage, a workshop w/ high ceilings. A welcoming front porch, cozy living room w/ wood-burning stove, & totally renovated kitchen with ceiling-high cabinets. Primary bedroom on main floor, w/ 1-2 beds up and WI Closet. The fully fenced property offers mature fruit trees, vibrant gardens, greenhouse, raised beds, creating an idyllic retreat in Rosedale. (id:60626)
Century 21 Creekside Realty Ltd.
54 Fay Road
East Ferris, Ontario
Nestled at 54 Fay Road, this upgraded 2018 executive-style home offers the perfect balance of convenience and seclusion. With 3 comfortable bedrooms and 2 modern bathrooms, this slab on grade home boasts a striking kitchen outfitted with quartz countertops, sleek black stainless-steel appliances, and a spacious walk-in pantry. The primary suite is a true retreat, featuring dual walk-in closets and a luxurious ensuite complete with a double sink vanity, walk-in shower, and deep soaker tub. The living room showcases electric blinds and a gorgeous propane stone fire place. A spacious front porch welcomes you, while the expansive backyard invites relaxation with a covered deck, fire pit, and scenic trails winding through over 3 acres of peaceful landscape. The impressive 30' x 30' garage features vaulted ceilings, radiant in-floor heating, and a loft area ideal for both storage and hobbies. Just a 7-minute drive to Northgate Shopping Centre and a mere one-minute walk to Trout Lakes beach and water access, this home offers the best of both worlds: urban convenience paired with the tranquility of nature. Whether you're enjoying your morning coffee on the porch or exploring nearby trails, 54 Fay Road is a rare gem that blends comfort, space, and lifestyle in one stunning package. Many recent updates from 2023/2024 include expansion of kitchen cupboards & counter, cabinets in laundry room, water softener system, leaf guards on eaves, back filled extension of the backyard, fire pit install, and many more upgrades to enjoy. (id:60626)
Revel Realty Inc. Brokerage
3433 Mary Anne Cres
Colwood, British Columbia
2008 Custom Built Home is Situated on top of a peaceful Colwood ridge overlooking the Westshore valley. Main residence offers 4 Bedrooms and 3 Bathrooms, and there is a 2 bedroom suite on the lower level with it's own entrance. Featuring high end finishings such as marble tile and solid oak flooring throughout, Crown Molding, vaulted ceilings, custom chefs kitchen with quartz countertops and stainless steel appliances, Master bedroom offers a 5-piece spa-like ensuite, SmartPad surround sound system, and much more! The exterior of the home two large covered balconies with wonderful views, fully landscaped yard with double garage currently used as living space. There is a detached workshop in the backyard and plenty of parking for vehicles or an RV. Located close to Royal Bay beach, Royal Bay Secondary School, playgrounds, parks, Olympic View Golf Course, and convenient shopping close by. Under Court Conduct of Sale. Measurements by CMC Media, to be verified by Buyer if deemed relevant. (id:60626)
Pemberton Holmes Ltd.
10 Sunset Court
Wasaga Beach, Ontario
Premium Riverfront Location! Features Unique all Brick 1564 sq.ft. Octagon home on a private and picturesque Riverfront lot in Wasaga Beach. Enormous 44'x233'(over 1/2 Acre) lot would allow room to expand, or build ginormous garage, granny suite, or large pool. Main floor features vaulted ceilings, living room with gas fireplace and a walkout to concrete multi-family size deck overlooking a tiered riverfront, with water views and incredible sunsets, lovely kitchen, large Dining area, 3 generous bedrooms, and a 6pc Bathroom. Full finished walkout Basement offers large Family Room with Slate Pool Table (included), Bedroom, Bathroom, Laundry area, and Large concrete Toy Storage Room with walkout to riverside patio & tiered breakwalls leading to river & dock. Steel Breakwall has been reinforced/tied-back. Near shopping and restaurants and short drive to Collingwood & the Blue Mountains. Located on a quiet cul-de-sac with Schoonertown Parkette at your backyard. The Provincial Park Trails at your doorstep too! A short walk or bike ride and you're at the sandy beaches and Provincial Park/Beach Area 4. (id:60626)
Royal LePage Locations North
2302 23 Avenue
Vernon, British Columbia
Step into timeless elegance with this iconic 5-bedroom 1938 home, set on a 0.44-acre lot on one of East Hill’s most desirable streets. Beautifully renovated while preserving its original charm, it offers a rare blend of character and modern comfort. Built for Vernon’s first dentist, it’s one of the area's earliest examples of International/Modern architecture. Much of the home retains original hardwood floors, glass door knobs, and period detailing. The inviting living room, accessed through French doors, features 9-ft ceilings and built-in cabinets with original leaded glass. The updated kitchen includes granite counters, modern cabinetry, a large island, and built-in pantry, with access to a spacious covered deck—perfect for entertaining or enjoying valley views. The main floor also offers a formal dining room, sunroom, stylish powder room, and an office with a Murphy bed and walk-in closet. Upstairs offers three generous bedrooms, a large landing, and a charming 3-piece bath with a soaker tub. The lower level includes a 2-bedroom in-law suite with private entrance and fenced yard—ideal for extended family or rental income. Other updates include newer windows and electrical. The fully fenced, beautifully landscaped yard features peach, cherry, apricot, and apple trees. Ideally located within walking distance to downtown, schools, and parks, this is the ultimate family home filled with history and heart. OPEN HOUSE SUNDAY JUNE 29th 12-2PM (id:60626)
Coldwell Banker Executives Realty
104 545 Marine Dr
Ucluelet, British Columbia
Turn-Key Oceanview Vacation Rental at The Ridge - Welcome to this immaculately maintained two-bedroom, two-bathroom ground-floor condo at The Ridge—a rare opportunity to own a fully equipped, turn-key vacation rental ready to welcome guests for the upcoming season. Whether you prefer to self-manage or enlist a vacation rental company, this home offers both flexibility and immediate income potential. Lovingly cared for by its original owners, the condo has seen minimal rentals and shows very little wear and tear. The spacious interior boasts an open floor plan with ten-foot ceilings, floor-to-ceiling windows, and stunning panoramic views of the Pacific Ocean visible from nearly every room. Both the living room and primary bedroom open onto ocean view patios, offering a front-row seat to breathtaking sunsets and coastal scenery. Crafted with quality and character, the home features beautiful cedar posts, edge-grain fir trim, and warm maple cabinetry. On cooler evenings, cozy up by the propane fireplaces located in both the living room and the primary bedroom. Recent updates include a new fridge, cooktop, dishwasher, washer, and dryer, ensuring modern comfort and convenience. With an impressive Airbnb rating of 4.91, this property has received excellent reviews and enjoys a strong history of repeat guests. Its prime location puts you within walking distance of local shops, restaurants, and amenities, while Big Beach and the Wild Pacific Trail are just steps away. Whether you're searching for a peaceful retreat, an investment opportunity, or a bit of both, this charming condo at The Ridge offers the very best of coastal living. (id:60626)
RE/MAX Mid-Island Realty (Uclet)
69 Mullen Drive
Ajax, Ontario
Detached 2 car Garage, 3+1 br., 4 wr, Sauna. Prepare to be enchanted by this one-of-a-kind family home, nestled in a sought-after neighborhood that offers both comfort and convenience. This spectacular property is designed with thoughtful details and impeccable decor, providing an abundance of space and a highly functional layout to accommodate any lifestyle.Upon entering, you'll be greeted by stunning hardwood floors and elegant pot lights that illuminate the bright and spacious living and dining areas, perfect for both hosting gatherings and enjoying everyday life. The custom gourmet kitchen is a chefs dream, featuring extended cabinetry, a pantry, a generous center island, a built-in oven, a cooktop, ample extra storage, wine rack for your collection.Experience modern convenience with a main-floor laundry room that boasts a window and cabinets, blending practicality with luxury. The cozy family room invites relaxation, complete with a wood-burning fireplace, surrounded by warm hardwood floors and soft, inviting lighting.Retreat to the primary bedroom suite, which is truly a sanctuary of comfort, featuring two walk-in closets with organizers and a spa-like ensuite bathroom equipped with a glass shower, custom vanity, and luxurious floor-to-ceiling tiles. The additional bedrooms are bright and spacious, ideal for family or guests.For those in need of extra space, the beautifully finished basement offers endless possibilitieswhether as an in-law suite, a rental opportunity, or your private entertainment hub.tep outside to discover your professionally landscaped yard, adorned with extensive gardens, a private fenced area, and a charming gazebo, complete with a fire pityour personal oasis for relaxation or entertaining.This premium location ensures youre just steps away from top-rated schools, parks, transit, and shopping, with easy access to Highways 401 and 407. Schedule your appt today and take the first step toward making this dream home yours!!! (id:60626)
Move Up Realty Inc.
114 Faris Street
Bradford West Gwillimbury, Ontario
Outstanding detached 3 bedroom home with a 2nd floor office which can be used as a 4th bedroom. Warm and inviting throughout. Great functional open concept layout with a family sized eat-in updated kitchen boasting stainless steel appliances, breakfast bar, quartz counter tops and a breakfast area that walks out to a beautifully landscaped fully fenced backyard complete with a garden shed. Ideal for entertaining guests on a warm summer night. Quiet yet lively neighbourhood filled with endless opportunities! With 2-car spacious garage, 4 car driveway parking. The unfinished basement is waiting for your personal touch. Close to Hwy 400, shopping, schools, parks, pond, rec centre & library. This lovely home is move-in ready and shows pride of ownership! Don't miss out, book a viewing today!!! (id:60626)
Century 21 Heritage Group Ltd.
12 Stier Road
New Hamburg, Ontario
Fall in love with this stunning 4-bedroom, 3-bath, energy star family home located in the sought-after community of New Hamburg, just 20 minutes from Kitchener-Waterloo. With over 2,250 sq ft of thoughtfully designed living space, this home blends modern comfort with timeless quality. The open-concept main floor features soaring 9-ft ceilings, large windows that flood the space with natural light, and an upgraded gourmet kitchen, a chef’s dream, complete with premium finishes and seamless flow to your private backyard oasis. Enjoy outdoor entertaining on the spacious deck, surrounded by lush trees that offer both beauty and privacy. Upstairs, you’ll find four generously sized bedrooms designed for comfort and convenience. The luxurious primary suite includes a walk-in closet and a spa-like 5-piece en-suite with dual vanities and ample storage. A stylish 4-piece family bathroom and a dedicated laundry closet complete the upper level. The full-size, unfinished basement offers exceptional potential, with space for additional bedrooms, a bathroom, or a custom recreation area, perfect for growing families or future investment. Located in a quiet, prestigious neighbourhood, this move-in-ready home offers the best of modern design, energy efficiency, and serene outdoor living. Don’t miss your chance to own this exceptional property in one of the region’s most desirable communities! (id:60626)
International Realty Firm
170 Fennamore Terrace
Milton, Ontario
A Stunning Spacious Detached Home 2048 SQFT, 4 Bedrooms 3 Bathroom Featuring 9 Feet Ceiling On Main Floor. Situated On A Massive Lot In The Desirable Harrison Community. This Beautiful Home Features Quartz Kitchen Countertop, Carpet Free Main Floor Throughout Including The Light Filled Foyer, Separate Living/Dining And Family Room, Gas Fireplace, Hardwood Stairs, California Shutters On Main Floor, Beautiful Huge Master Bedroom With His & Her Closet & Ensuite Bathroom. Comfortable Laundry facility at 2nd Floor. Minutes From All Amenities, Top Rated Schools, Minutes Away From Milton Hospital, 9 min drive to Milton Go Station. Provision for separate entrance to the basement. Motivated Seller. (id:60626)
Cityscape Real Estate Ltd.
17 Cox Crescent
Brampton, Ontario
Opportunities don't come along like this often, Northwood Park, All Brick, Detached on Huge Lot, Professionally Landscaped Front and Back, 2 Car Garage, Huge Primary Room originally was a 4 bedroom converted to a 3 bedroom, Functional layout with eat in Kitchen, Cozy Family Room with Walkout to Deck and a Backyard Oasis, Main Floor Laundry Room with Entrance to Garage. Finished Basement with an Office, Rec Room and Workshop. (id:60626)
RE/MAX Realty Services Inc.
Lot D - 0 Bonjour Boulevard
Madoc, Ontario
5.54 acre serviced lot. Surveyed ready to be built on many other business type properties already on property Tim Hortons, Subway, Ultramar Gas. Prime for development now. Get in on ground floor. (id:60626)
RE/MAX Quinte Ltd.





