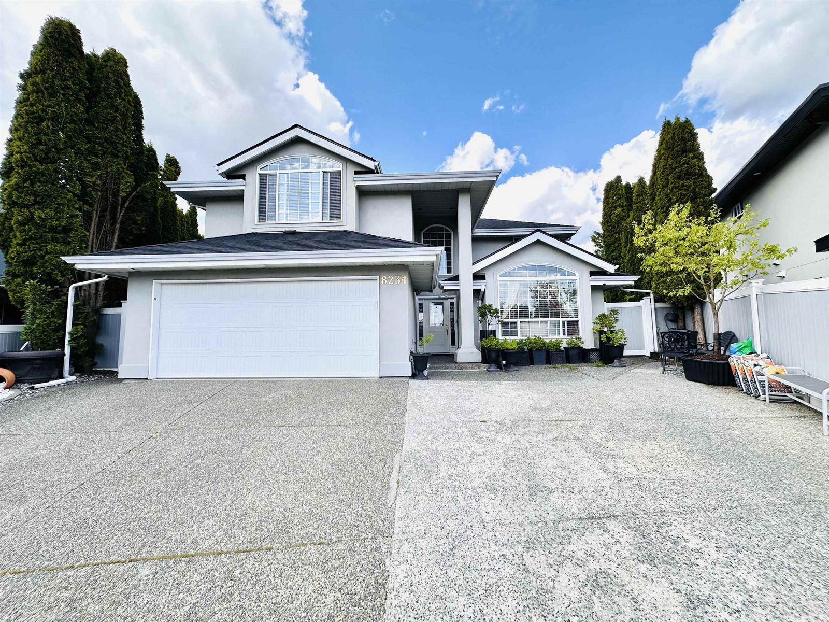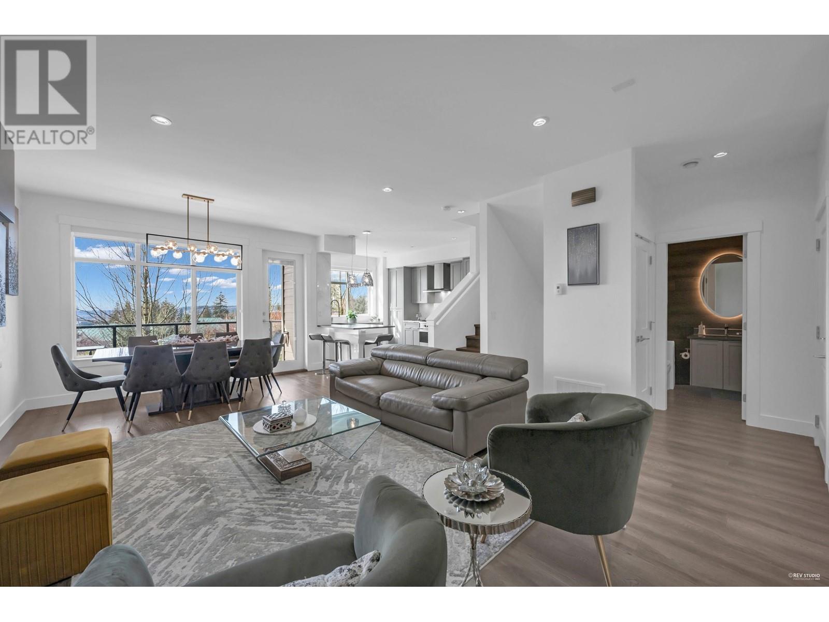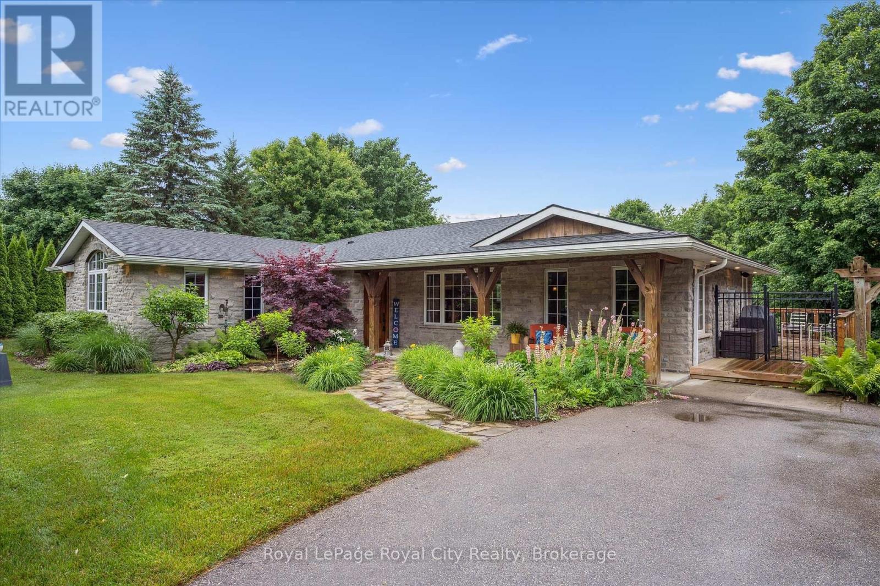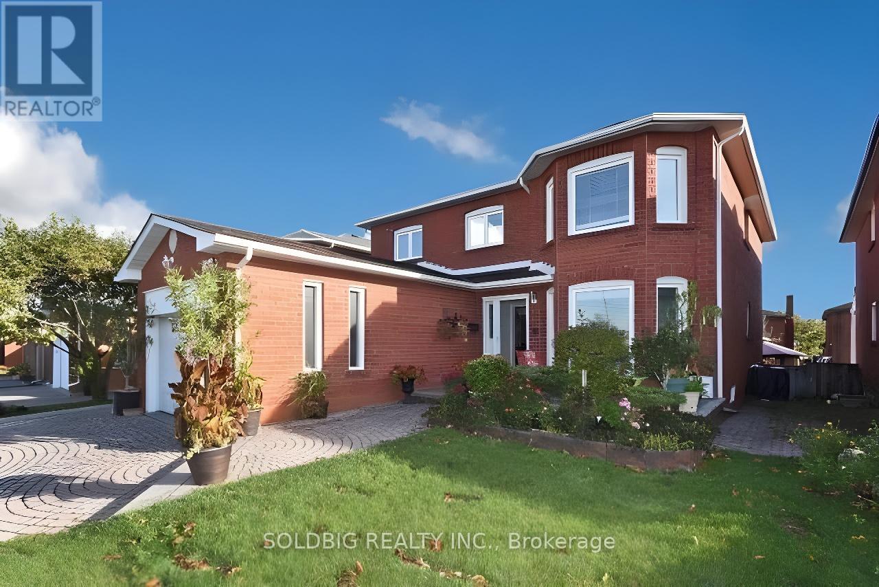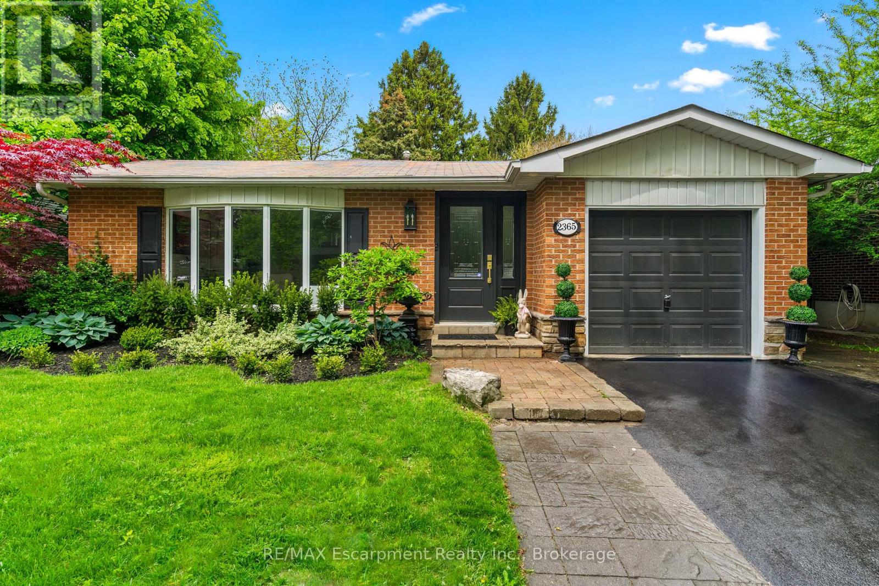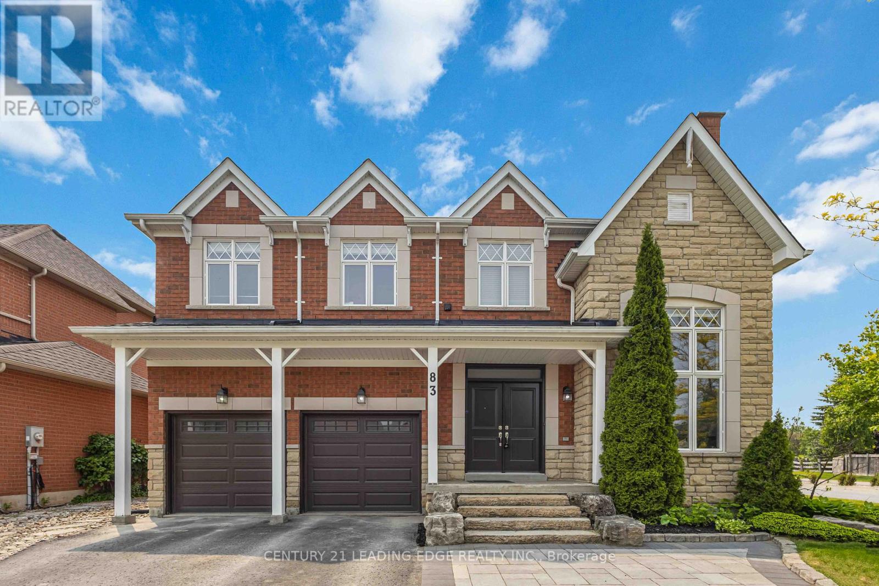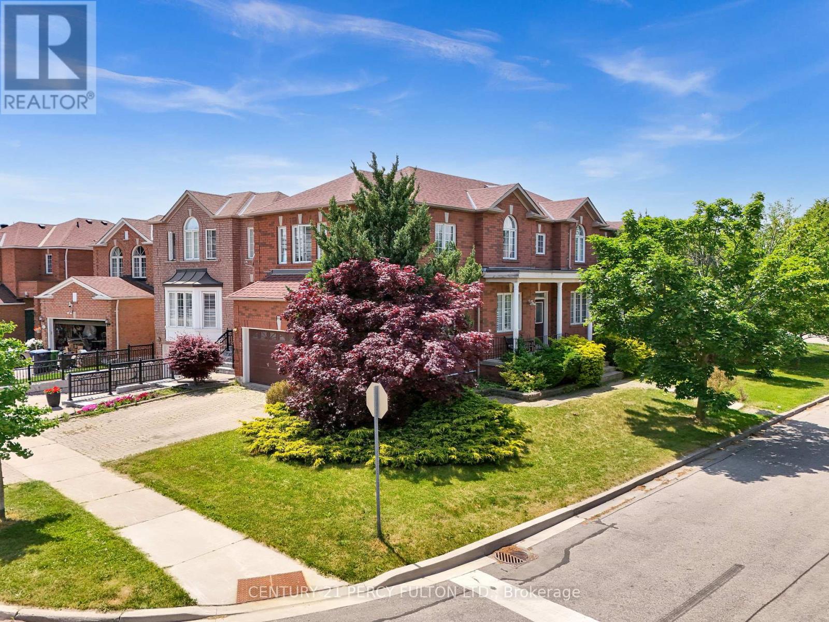176 Cooke Crescent
Milton, Ontario
Welcome To 176 Cooke Crescent In Miltons Sought-After Dempsey Neighbourhood A Quiet, Family-Friendly Street Steps From Top-Rated Schools, Parks, And Amenities. This Beautifully Maintained 4-Bedroom, 3-Bath Home Features A New Roof (2021), Fresh Paint (2025), And Renovated Bathrooms (2025). Enjoy Hardwood Floors, Elegant Crown Mouldings, Coffered Ceilings, And Generously Sized Principal Rooms. The Bright And Spacious Layout Includes A Main Floor Laundry, Finished Basement, And A Versatile Loft With Walk-Out To Private Balcony Ideal For A Home Office, Media Room, Or Retreat. The Private Backyard Offers Plenty Of Space To Relax And Entertain, While The Double Garage And Extended Driveway For 6 Vehicles Provide Exceptional Convenience. This Is A Turnkey Home In A Prime Location Don't Miss It! (id:60626)
Right At Home Realty
8234 151a Street
Surrey, British Columbia
Welcome to this spacious lot home Nestled in a quiet cul-de-sac, this 6-bedroom, 4-bathroom residence offers over 3,000 square feet of living space on a generous 7,700 sqft lot. Perfect for growing families, the main floor features ample living areas, a large kitchen fully renovated gourmet kitchen with separate dining area. Bonus : Ground level 2-bedroom basement suite with a separate entrance. The home is located in a peaceful, family-friendly neighborhood, just a short distance to both elementary and secondary schools and gold course. Lots of upgrades including flooring and paint. Boiler/hot water tank is 2 years old. Huge driveway. Covered sundeck in backyard offers plenty of patio space for summer BBQs and parties. Contact for a private showing. OPEN HOUSE saturday July 12 from 2-4pm (id:60626)
Century 21 Coastal Realty Ltd.
7337 Sandhurst Drive
Mississauga, Ontario
Welcome to 7337 Sandhurst Drive A Modern Masterpiece in the Heart of LisgarThis fully renovated 3+1 bedroom, 4-bathroom home has been reimagined with over $200K in luxury upgrades, combining elevated design with exceptional functionality.Set on a quiet, family-friendly street in Mississaugas desirable Lisgar communityright across from the parkthis home welcomes you with comfort and charm from the moment you arrive. The custom kitchen is a true showpiece, featuring inset cabinetry, panel-ready appliances, a premium Thermador gas range, and a 7-foot island thats perfect for cooking, entertaining, or gathering with family.The layout strikes the ideal balance of openness and separation, including a sunken family room situated between the main and second floors. With soaring ceilings and oversized windows, its the perfect space to relax or host with ease.Every level has been thoughtfully finished with wide-plank engineered hardwood, smooth ceilings, custom built-ins, and modern lighting. The main floor flows beautifully for everyday living, while the upper level offers spacious bedrooms and spa-inspired bathroomsincluding a serene primary ensuite with a custom walk-in closet.The finished basement, with its own private side entrance, features a full kitchen with brand new stainless steel appliances, a full laundry room, and a complete bathroom offering flexibility for extended family, in-laws, or potential rental income.Step outside to a professionally landscaped backyard oasis with a stylish deck and tranquil ambianceperfect for summer evenings and weekend BBQs.Every inch of this home was curated with intention, offering a refined, move-in-ready lifestyle where no detail has been overlooked. (id:60626)
International Realty Firm
230026 Range Road 255
Rural Wheatland County, Alberta
***Unmatched Value – Two Homes on 12+ Acres for Far Less Than Replacement Cost! Opportunities like this don’t come along often. This remarkable estate offers an extraordinary combination of land, luxury, and lifestyle at a price that’s impossible to replicate today. Whether you're looking for a dream homestead, an income-generating retreat, or a multi-generational family haven, this is a savvy investment you won’t want to miss.*** Two Incredible Homes on 12 Acres – A Restored Heritage Masterpiece and a Luxurious Guest House! Imagine the possibilities: a serene bed & breakfast, an Airbnb or VRBO retreat, or an equestrian haven – this extraordinary property offers it all! Nestled on 12 private acres, this one-of-a-kind estate combines the timeless charm of a meticulously restored 1915 character home with the modern sophistication of a 2016-built guest house, plus a triple attached garage, barn, and multiple outbuildings. Step into the heritage home and be transported by its distinctive architectural details, including an original stone-faced wood-burning fireplace, antique stained-glass bookshelves, and elegant light fixtures. The main floor boasts a traditional living room, a spacious dining room flowing into an upgraded farm-style kitchen with granite countertops, high-end appliances, and a custom breakfast table. Also on this level: a cozy study/den, a 3-piece bath, a mudroom, and access to the oversized triple garage. The second floor features a serene primary retreat with a wrap-around balcony, two generously sized bedrooms, and a classic 4-piece bathroom. On the charming top floor, two vaulted-ceiling bedrooms await – perfect for kids, offices, or hobbies. Downstairs, the basement transforms into an English-style pub with a full bar, coffee station, polished concrete flooring, a copper soaker tub, and a wine cellar. The 2016-built guest house redefines luxury with 1,500 sq. ft. of contemporary design. The main floor includes a gourmet kitchen, spacious living r oom, half bath, office/den, and laundry. Upstairs, you’ll find a stunning primary suite with a 4-piece ensuite, two additional bedrooms, and another 4-piece bath. Beyond the homes, the heated triple attached garage offers a fitness area with a swim spa, large shower, and rooftop patio access. The property also includes a barn, workshop, two detached garages (one converted into a music studio), and multiple outdoor spaces, including three decks/porches, a wrap-around balcony, a rooftop patio, a fire pit area with 5 RV plugs, and a wood-fired pizza oven. This remarkable property blends history, functionality, and endless opportunities. Don’t miss the features list, virtual tour, floor plans, and lifestyle video on YouTube – let’s chat today about making it yours! (id:60626)
Century 21 Bamber Realty Ltd.
3 3535 Princeton Avenue
Coquitlam, British Columbia
Discover your ideal family haven in this exceptional townhome nestled in a welcoming, family-oriented neighborhood. Designed with comfort and connectivity in mind, this home features 4 spacious bedroom,4 bath,3 distinct living areas, and a unique rooftop retreat offering breathtaking view, its perfect for extended families, home-base business and teens/kids.Step inside to experience modern luxury at every turn. The interiors are thoughtfully laid out to promote togetherness while offering private retreats for each family member. High-end, top-of-the-line appliances. The home is equipped with forced air heating, and AC to maintain year-round comfort regardless of the season. Sun Jun 01 (2-4) (id:60626)
Sutton Centre Realty
7242 4 Side Road
Centre Wellington, Ontario
A Peaceful Country Oasis Just Minutes from Elora, Guelph & Waterloo. Tucked away on nearly an acre just 7 minutes south of Elora, this beautifully appointed stone and brick bungalow offers the perfect blend of rural tranquility and easy access to town. With 3+1 bedrooms, 3 bathrooms, and a fully finished walkout basement, this home is ideal for growing families, downsizers who love to host, or those seeking a multi-generational living setup. Step into the open-concept main level where rich hardwood floors, built-in audio, and a striking gas fireplace with full-height stone surround set the tone for stylish everyday living and effortless entertaining. The spacious living area flows seamlessly to a wraparound deck overlooking the inground pool and private green space - your very own backyard retreat. The kitchen is both functional and elegant, featuring granite countertops, stainless steel appliances, and a classic apron-front sink. The primary suite is a true standout with a soaring cathedral ceiling and spa-like ensuite complete with a soaker tub. Downstairs, the walkout lower level offers a generous rec room perfect for movie nights or playtime, plus a convenient powder room and change room with direct access to the pool and hot tub (smart, right?!). Two outbuildings - a detached double garage and a separate workshop - offer endless possibilities: home gym, art studio, home office, or guest quarters. Why drive to a cottage when you can have this kind of escape at home? Peaceful, private, and move-in ready - this is country living with all the conveniences! (id:60626)
Royal LePage Royal City Realty
10 Gold Finch Place
Vaughan, Ontario
Welcome to 10 Gold Finch Place A True Gem in Woodbridge! Nestled on a premium 37.34 x 128.33 ft lot in one of West Woodbridges most desirable neighbourhoods, this home boasts 4 bed and 4 bath and has been upgraded to offer elite luxury and comfort.From the moment you arrive, you'll notice the grand curb appeal and true pride of ownership. Step inside to a thoughtfully designed layout featuring a striking main foyer with an elegant oak staircase, newly upgraded flooring, and a modern front entry door that sets the tone for whats to come. From the welcoming foyer, you'll find a spacious formal living and dining room perfect for entertaining guests or hosting special occasions. The renovated kitchen is a chefs dream, complete with quartz countertops, a sunny eat-in area, and walk-out access to a beautiful sunroom. The sunroom is a standout feature of the homes being bright, airy, and usable all year round, it offers a warm and inviting atmosphere with a working fireplace, whether you're relaxing after a long day, or entertaining guests, this space is ideal for both quiet retreats and vibrant gatherings blending comfort and function in every season. Unwind in the family room featuring a Gas fireplace and a custom entertainment wall. Additional main floor highlights include a convenient laundry room, oversized pantry, and a 2-piece powder room.Upstairs, the primary suite offers a tranquil retreat with a fully upgraded 5-piece ensuite and a large walk-in closet. Three additional generously sized bedrooms share another modern 4-piece bathroom, also recently upgraded.The fully finished upgraded basement with separate entrance adds incredible versatility featuring a second kitchen, ample countertop space, and plenty of storage. Perfect for multi-generational living, rental income, or extended family use. Step outside and enjoy the beautifully landscaped backyard, featuring a new gazebo perfect for shaded outdoor lounging and with a new fire pit. (id:60626)
RE/MAX Realty Services Inc.
156 Forest Drive
Vaughan, Ontario
Stunning, Bright, and Spacious Detached 4-Bedroom Home Overlooking the Park! This meticulously maintained residence boasts a perfect layout, featuring an upgraded gourmet kitchen with elegant granite countertops, a stylish backsplash, and high-end stainless steel appliances. The finished basement, complete with a separate entrance and second kitchen, offers endless possibilities. Enjoy a private backyard and the beauty of a tastefully decorated home in a fantastic neighborhood. With an interlock driveway, this home is conveniently located near all amenities, including shopping, schools, parks, transit, and Highway 407. Don't miss out on this exceptional property! (id:60626)
Soldbig Realty Inc.
2365 Devon Road
Oakville, Ontario
Welcome to this charming 3 bedroom backsplit located in the very sought after south east Oakville. This beauty is situated on a ravine lot with a gorgeous rear patio and separate gazebo/fireplace area that you will be sure to love. It offers fabulous privacy, mature trees and a perennial garden. Backyard is serene & filled with beautiful wildlife and the sound of birds singing every morning. This gem comes with many upgrades and will not disappoint! The house has been freshly painted & features engineered hardwood flooring - white oak 9 1/2 wide plank - on the main and upper levels. The bright & spacious main living area features a large bay window and a custom built in fireplace with shiplap & napoleon insert. The dining room also features a stylish board and batten accent wall. The kitchen features white cabinets, updated stainless steel appliances, quartz countertops, and gold knurled handles. The large principle bedroom offers walk in closet and newly renovated 2pc en-suite. The lower level features built in fireplace with plenty of room for a man cave/workout area. The basement has built in closet and a very clean crawl space for plenty of extra storage. 2pc bath on this level. (id:60626)
RE/MAX Escarpment Realty Inc.
83 Joseph Street
Uxbridge, Ontario
Welcome to The Estates of Wooden Sticks! Where Luxury Meets Lifestyle. Nestled in the heart of one of Ontario's most coveted golf communities, this stunning executive home offers an unparalleled blend of elegance, comfort, and location. Perfectly positioned directly across from the renowned Wooden Sticks Golf Course, this property is a dream come true for golf enthusiasts and those who value a relaxed, upscale lifestyle surrounded by natural beauty and refined living. Step into an exquisitely landscaped front yard that sets the tone for the luxury that awaits inside. The nine-foot ceilings on the main level create a grand sense of space, while the chef-inspired kitchen features granite countertops, stainless steel appliances, and an open concept design ideal for entertaining. The dining room seamlessly opens to the backyard oasis, a show-stopping retreat complete with a sparkling pool, patio, and plenty of room for outdoor dining and lounging. Whether you're hosting summer BBQs or enjoying a quiet evening by the water, this entertainer's paradise is designed to impress. The main floor also features a private home office and a breathtaking living room with soaring 18-foot ceilings, flooding the space with natural light and a sense of grandeur. Upstairs, you'll find four generously sized bedrooms, including a luxurious primary suite, as well as a convenient second-floor laundry room. Every detail in this home has been thoughtfully curated to combine upscale living with everyday comfort. Whether you're an avid golfer or simply love the lifestyle this community offers, this is your chance to own in the prestigious Estates of Wooden Sticks. Don't miss your opportunity to call this spectacular home your own. (id:60626)
Century 21 Leading Edge Realty Inc.
91 Peninsula Drive
Trent Lakes, Ontario
This stunning lakeside retreat seamlessly blends modern design with the natural beauty of Little Bald Lake. Fully renovated in 2017 with a 2-storey addition, this home exudes thoughtful craftsmanship and functionality. Step into an open-concept kitchen, living, and dining area, where cathedral ceilings and oversized sliding glass doors invite you to enjoy the outdoors while framing spectacular lake views. The main floor offers three spacious bedrooms and two main-floor baths with showers, while the second floor is dedicated to a luxurious primary suite complete with a 5-piece ensuite, a walk-in closet, and a private covered balcony perfect for unwinding with a view. Outside, a no-maintenance floating dock with an aluminum frame provides effortless access to the lake, and a 2-car garage with a sizable bunkie/loft space above expands your options for additional living or recreational use. This retreat also boasts a successful Air BnB following, making it not only a private sanctuary but also a proven investment. Experience lakeside living at its finest an ideal escape for those who value quality and tranquility on the water. (id:60626)
Royal LePage Frank Real Estate
66 Moreau Trail
Toronto, Ontario
Your Forever Home Awaits in Warden Woods! Welcome to this rarely offered, original-owner gem on a prime corner lot. Featuring 5 spacious bedrooms, a finished basement with separate entrance, and over 2,500 sq ft of sun-filled living space (plus basement!), this home is perfect for growing families.Step into a grand main floor with 18ft ceiling with a skylight that fills the home with natural light. The layout is both functional and inviting ideal for entertaining or relaxing with loved ones. Walk to elementary and high schools, Warden Subway Station, and enjoy quick access to Downtown Toronto. Located in the sought-after Warden Woods community, this home blends urban convenience with neighborhood charm. Don't miss your chance to own this stunning home in a well-established, high-demand area! (id:60626)
Century 21 Percy Fulton Ltd.


