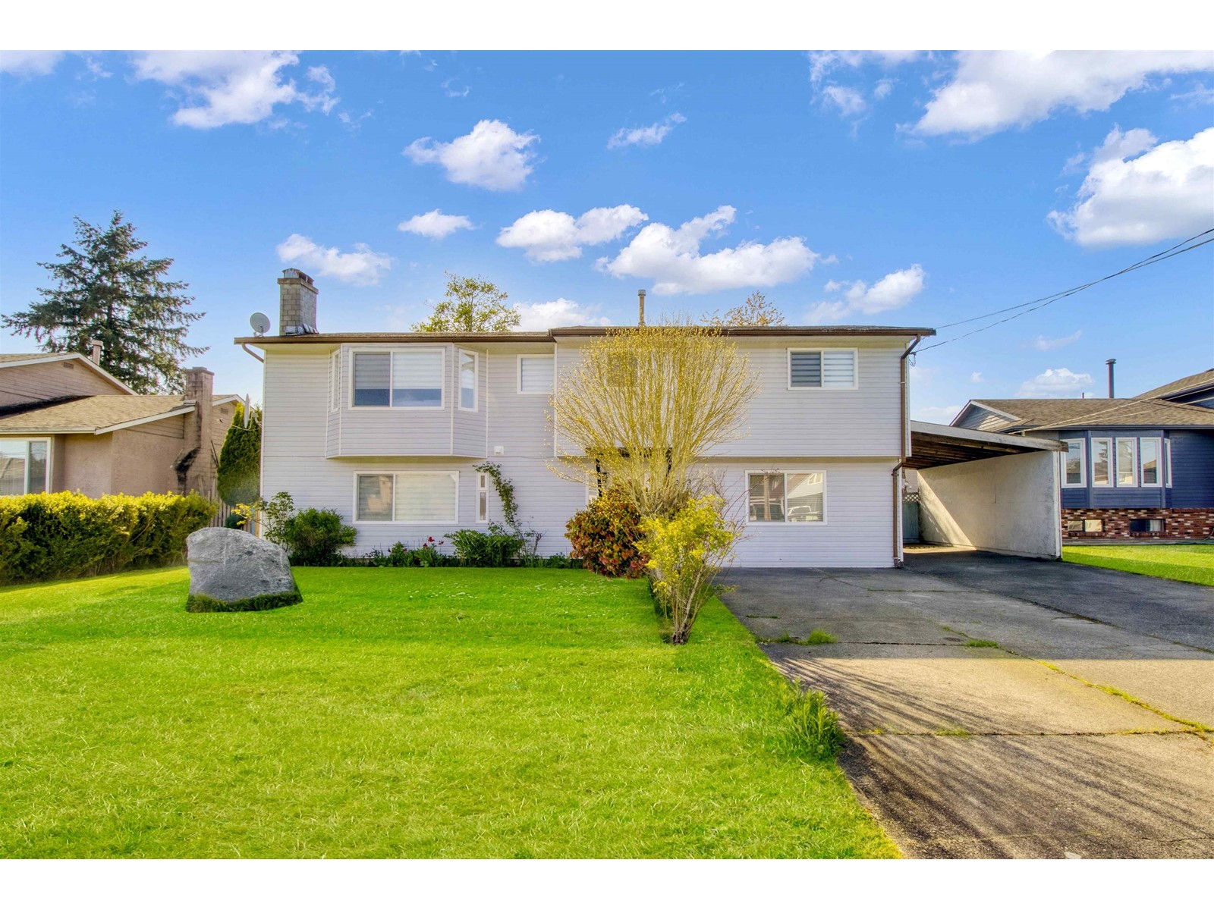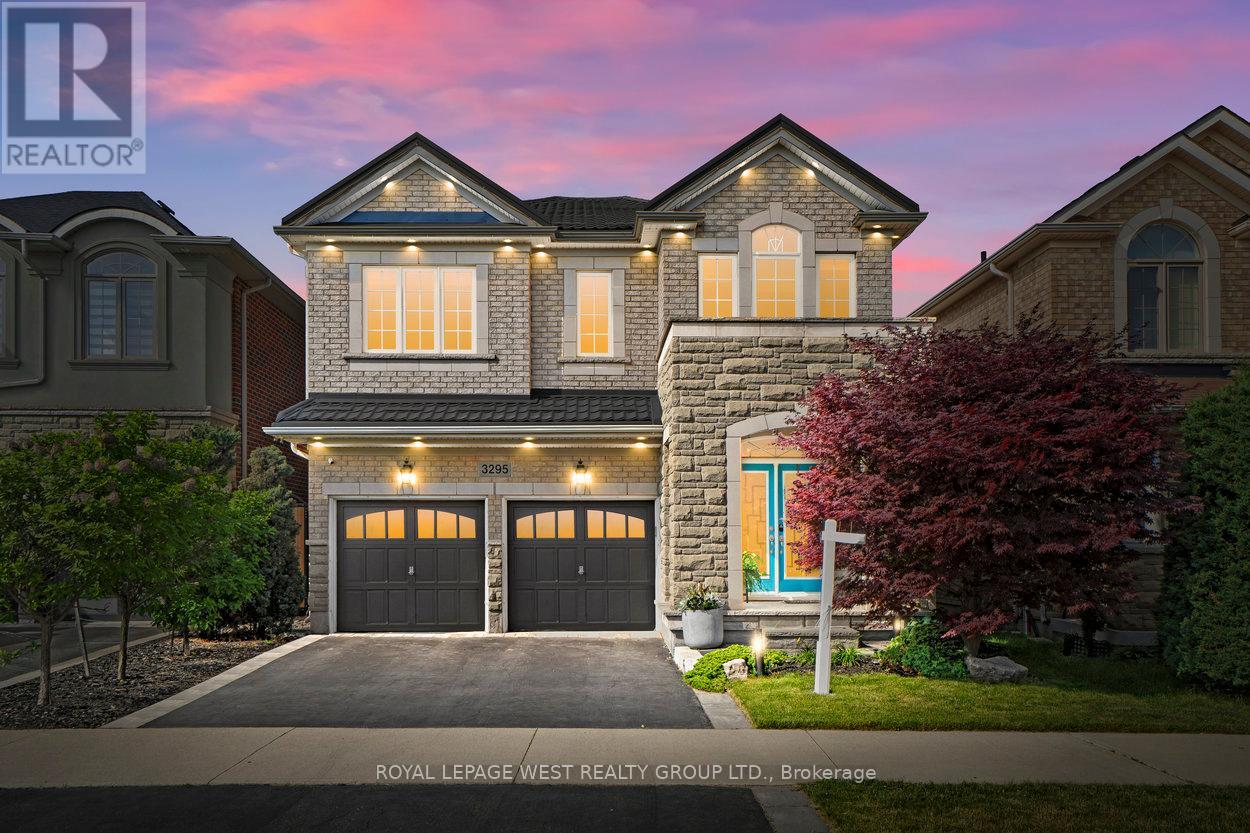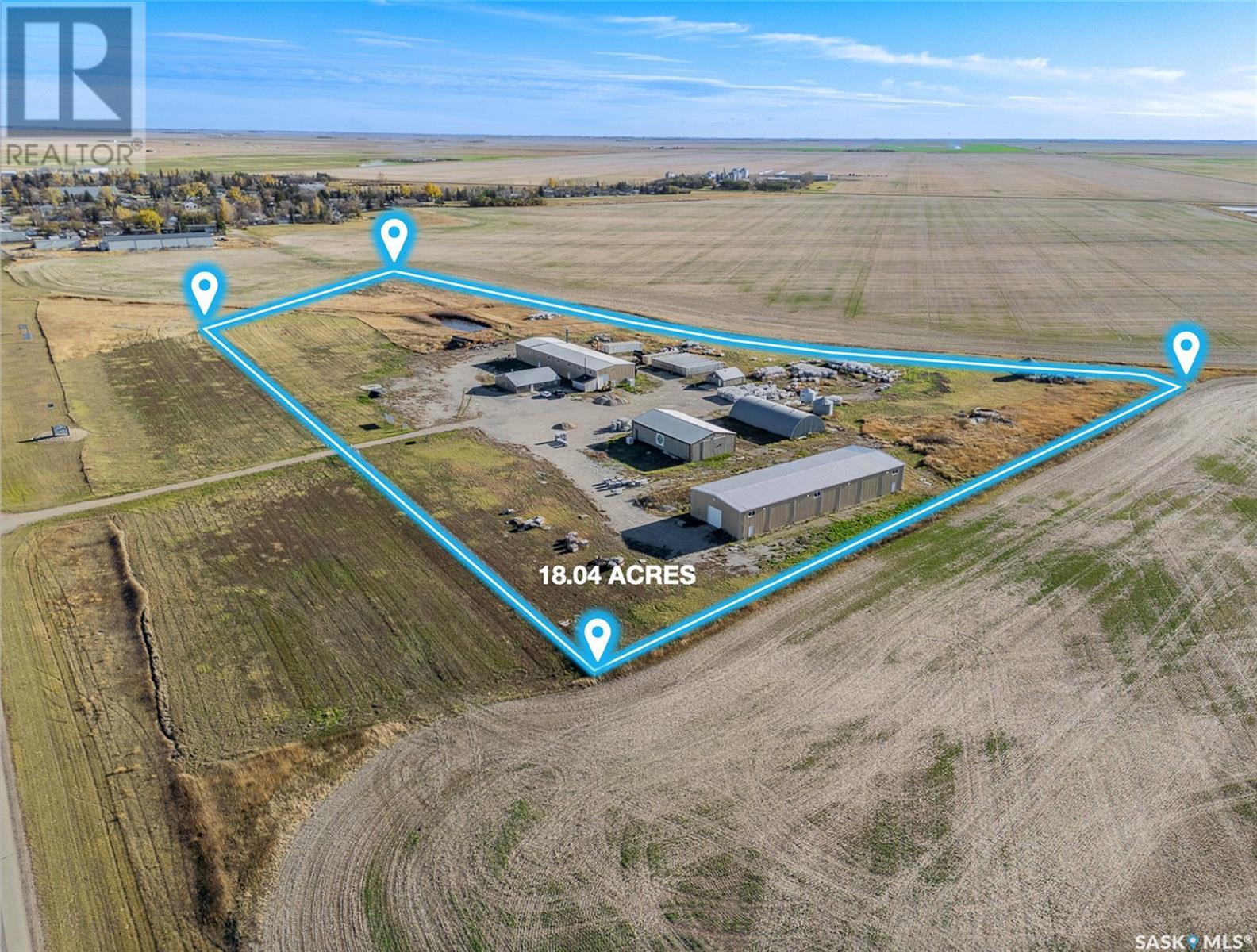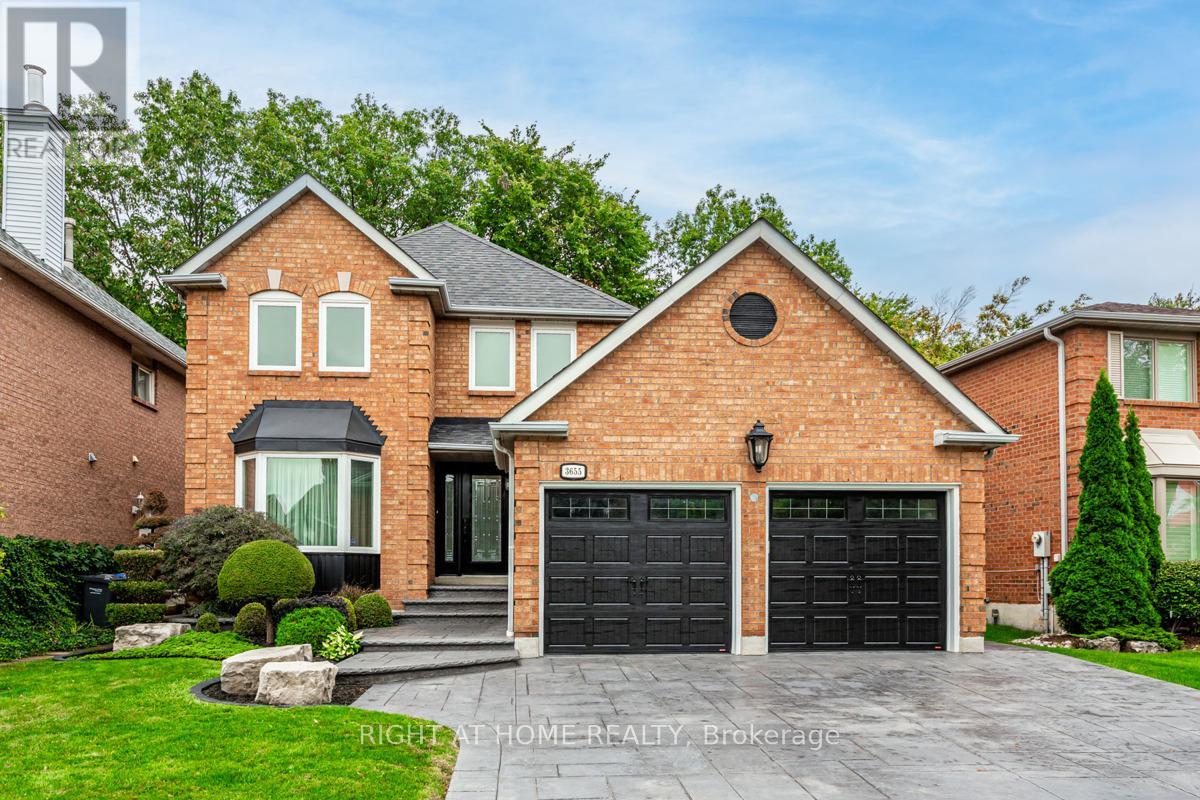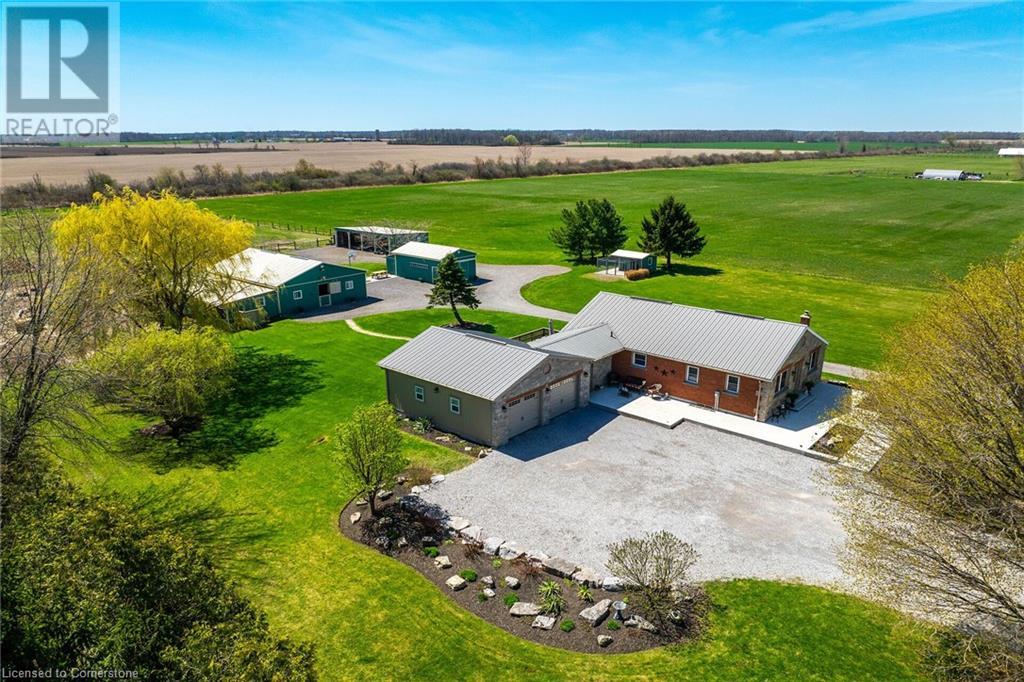7273 130 Street
Surrey, British Columbia
Welcome to this beautifully renovated home in the heart of Surrey's sought-after West Newton neighborhood. 3 spacious bedroom and 2 full washrooms upstairs. This property includes 3 bedrooms and 2 bathrooms mortgage helper, currently rented for $2800. Potential to convert into two basements (2+1) . R3 Zoning- This property has the potential for 4-plex development, making a great choice for investors or builders. (id:60626)
Ypa Your Property Agent
586 Birch Point Road
Kawartha Lakes, Ontario
Welcome to your dream lakeside getaway! Nestled on the pristine shores of Balsam Lake, this spacious 6-bedroom, 3-bathroom home offers comfort, relaxation, and recreation. With a generous layout and a bonus loft, there's room for everyone -whether you're gathering the whole family for summer fun or seeking a lucrative rental investment. Step inside to a bright, open-concept main floor featuring private lake views and a cozy fireplace. Multiple walkouts lead to expansive decks and patios, ideal for entertaining or soaking up the sun. The lower level boasts a large family room, private dining room and direct access to the waterfront. Outside, enjoy a clean shoreline, a private dock, and a firepit for evening gatherings. The level lot provides plenty of space for kids to play, and the detached garage offers ample storage for water toys and gear. Located just minutes from town amenities, this property is turnkey and ready to enjoy- or start generating rental income. Whether you envision peaceful family retreats or a thriving vacation rental, this Balsam Lake gem is a rare find! (id:60626)
Century 21 United Realty Inc.
3295 Hopkins Drive
Burlington, Ontario
Total Knockout in Alton Village! From its sleek curb appeal to its luxe interior, this one is anything but basic. This 4-bed, 4-bath detached home is loaded with upgrades, including a metal roof (2019) with lifetime warranty, smooth ceilings, pot lights throughout, and luxury vinyl flooring on the main level. At the heart of the home is a beautifully redesigned chefs kitchen with quartz countertops, black stainless steel appliances, a gas range, ample cabinetry, and a large island with breakfast bar made for gathering, cooking, and entertaining in style. Upstairs, you will find convenient second-floor laundry, spacious bedrooms, and a primary suite complete with a walk-in closet and 5-piece ensuite. The fully finished basement has loads of storage and adds extra living space with a 3-pc bath, perfect for a rec room, home office, or gym. Step outside to your own backyard oasis, fully landscaped with a 2024 redone deck, stone patio, sprinkler system, and exterior lighting ideal for summer nights under the stars. With epoxy flooring, a 2020 custom mudroom, and an EV charger, the fully finished double garage is as polished as the rest of the home! Located minutes from top-rated schools, parks, Bronte Creek, shopping, restaurants, GO Transit, and all major highways (403/407/QEW). Remember, run - don't hop - over to 3295 Hopkins Drive before its gone! (id:60626)
Royal LePage West Realty Group Ltd.
Nw 17-14-15 W2m
Francis Rm No. 127, Saskatchewan
Heavy industrial property situated at Sedley SK just outside of Regina. There are 6 buildings on 18 acres. Ranging from 2,100 sqft office up to 8,000 sqft industrial shop as well as storage quonset. Total sqft of all buildings is just under 23,000 sqft. More information can be provided on each building. The industrial buildings features extensive electrical and power upgrades. Priced well below replacement cost. This is an excellent property for nearby farmer or any business needing large space and yard. The multiple buildings also offers the option of renting out as additional income. (id:60626)
RE/MAX Crown Real Estate
3655 Loyalist Drive
Mississauga, Ontario
Nestled in the heart of the desirable Erin Mills neighbourhood, 3655 Loyalist Drive presents a rare opportunity to own a stunning 4-bedroom, 3-bathroom home. With its exceptional curb appeal and welcoming atmosphere, this 2871 square foot property is sure to impress. Offers a stunning private backyard retreat with heated saltwater pool, perfect for relaxation and entertainment. Located just steps from nearby parks and trails, and with easy access to highways 403, 401, and QEW, this home offers the ultimate blend of luxury, comfort, and convenience. Families and professionals alike will appreciate the proximity to top-rated schools, shopping, restaurants, and other local amenities. Don't miss out on this incredible opportunity to make this your dream home! (id:60626)
Right At Home Realty
18, 12320 Range Road 72
Rural Cypress County, Alberta
Welcome to your dream luxury acreage retreat, just six minutes from the city limits. This spectacular property combines the convenience of proximity with the serenity of rural living, situated on a fully accessible hardtop road right to the gravel-prepped driveway, ready for asphalt. City water is in place, as is SMRID irrigation water, which keeps the entire expanse of mature trees, manicured shrubs, and lush lawn vibrant through a fully automated u/g sprinkler system. The east-facing backyard is a true highlight, offering stunning sunrises from the comfort of a generous 36’ x 12’ covered upper deck, complete with natural gas hookup—perfect for morning coffees or evening gatherings. There’s ample space to install a pool and customize the outdoor living to your desires, all while maintaining compliance with WestRidge Estates community caveats. Inside, this smoke- and pet-free home impresses with high-end finishes throughout, including triple-pane argon gas windows, quartz countertops, and engineered distressed hardwood flooring—beautiful, durable, and practical. Soaring 14’ cathedral ceilings enhance the grandeur of the main living spaces, starting with a striking front entry that features eave plugs, a gas rock fireplace, and an elegant water fountain connection. The kitchen is designed to delight any culinary enthusiast, with top-tier appliances, including double ovens, an induction cooktop, a drawer microwave, and a dishwasher (new 2025). A garburator, beverage fridge, and touch-sensor faucet add convenience, while the two-tiered island offers generous prep and entertainment space. Frosted glass cabinet inserts with internal lighting add a touch of sophistication. Adjacent, a huge walk-in pantry easily accommodates an upright freezer and abundant shelving.Entertainment and comfort continue with a built-in bar featuring a full fridge, sink, and ample counter space—ideal for indoor-outdoor hosting. The theatre room boasts a 120” screen, built-in ceiling speakers, dimmable sconce lighting, and two-tiered seating. Recessed rock features with rope lighting and inset plugs in the living room and office elevate both design and function. The primary suite offers a peaceful retreat with an electric fireplace and spa-like ensuite. A large laundry room provides counter space, a sink, & plenty of room for drying racks. Downstairs, the lower deck is wired with 220V for a future hot tub, and the entire home is efficiently maintained with three 340-gallon water tanks (automatically filled with city water), an oversized hot water tank with recirculation to the kitchen & master ensuite, dual furnaces, upstairs air conditioning, and a full HVAC system. The 52x25 heated garage is built for enthusiasts, featuring a gas heater, three new overhead doors (2025), floor drains, & hot/cold utility sink (exterior RV hookup/parking too!). This property blends modern luxury, thoughtful design, & the tranquility of country living into one exceptional opportunity. (id:60626)
River Street Real Estate
1866 Thompson Road E
Waterford, Ontario
Immaculate 14.34ac hobby farm located on eastern outskirts of Norfolk Cnty near Haldimand Cnty border central to Hagersville & Waterford. Incredible package begins at extensively renovated brick/stone/sided bungalow introducing over 2000sf of flawless living area (both levels), 680sf htd/ins. attached garage w/10ft ceilings, new stamped conc floor, 2 new ins. doors & p/g heater - complimented w/over 800sf of recently poured conc. front/side patio + 360sf tiered rear deck. Livestock lovers will appreciate metal clad 30x42 barn (blt in 2000) incs 5 hardwood box stalls, hydro, water & 16x42 lean-to w/separate road entrance. Additional buildings inc metal clad 24x16 garage (blt in 2000), versatile 3 bay open-end building att. to 22x40 sea-container, 20x14 dog kennel on conc. slab & multiple paddocks - majority of land is workable capable of supplying self sufficient feed livestock needs. Pristine home ftrs grand foyer incs 2 closets, rear & garage entry - leads to stylish kitchen'22 sporting dark cabinetry, tile back-splash, SS p/g stove, comm. style side/side SS fridge/freezer topped off w/granite counters - segues to dinette boasting garden door deck WO. Gorgeous travertine tile flooring compliment these rooms w/upscale flair. Continues to luxurious living room augmented w/hardwood flooring & picture window - on to primary bedroom ftrs WI closet & en-suite privilege to chicly appointed 4pc bath remodeled in 2022 - completed w/roomy guest bedroom. Solid custom wood staircase descends to lower level family room - perfect for large family gatherings or simply to relax - additional rooms inc 2 bedrooms, modern 4pc bath, office/den or poss. 5th bedroom (no window), laundry room & utility room. Extras -metal roof, new ceilings, 200 amp hydro, vinyl windows, recent facia/soffit/eaves/siding, 4 ext. doors’23, int. doors/hardware/trim/baseboards’13, ex. well w/water treatment system, newer oil furnace, oil tank’21, AC, C/VAC & more. Experience NEXT LEVEL - “Home on the Range”! (id:60626)
RE/MAX Escarpment Realty Inc.
1866 Thompson Road E
Waterford, Ontario
Immaculate 14.34ac hobby farm located on eastern outskirts of Norfolk Cnty near Haldimand Cnty border central to Hagersville & Waterford. Incredible package begins at extensively renovated brick/stone/sided bungalow introducing over 2000sf of flawless living area (both levels), 680sf htd/ins. attached garage w/10ft ceilings, new stamped conc floor, 2 new ins. doors & p/g heater - complimented w/over 800sf of recently poured conc. front/side patio + 360sf tiered rear deck. Livestock lovers will appreciate metal clad 30x42 barn (blt in 2000) incs 5 hardwood box stalls, hydro, water & 16x42 lean-to w/separate road entrance. Additional buildings inc metal clad 24x16 garage (blt in 2000), versatile 3 bay open-end building att. to 22x40 sea-container, 20x14 dog kennel on conc. slab & multiple paddocks - majority of land is workable capable of supplying self sufficient feed livestock needs. Pristine home ftrs grand foyer incs 2 closets, rear & garage entry - leads to stylish kitchen'22 sporting dark cabinetry, tile back-splash, SS p/g stove, comm. style side/side SS fridge/freezer topped off w/granite counters - segues to dinette boasting garden door deck WO. Gorgeous travertine tile flooring compliment these rooms w/upscale flair. Continues to luxurious living room augmented w/hardwood flooring & picture window - on to primary bedroom ftrs WI closet & en-suite privilege to chicly appointed 4pc bath remodeled in 2022 - completed w/roomy guest bedroom. Solid custom wood staircase descends to lower level family room - perfect for large family gatherings or simply to relax - additional rooms inc 2 bedrooms, modern 4pc bath, office/den or poss. 5th bedroom (no window), laundry room & utility room. Extras -metal roof, new ceilings, 200 amp hydro, vinyl windows, recent facia/soffit/eaves/siding, 4 ext. doors’23, int. doors/hardware/trim/baseboards’13, ex. well w/water treatment system, newer oil furnace, oil tank’21, AC, C/VAC & more. Experience NEXT LEVEL - “Home on the Range”! (id:60626)
RE/MAX Escarpment Realty Inc.
285801 Airport Road
Norwich, Ontario
Immaculate 5,400 sq. ft. Shop on a 1.23 acre lot. Excellent construction quality with Hardy board and stone exterior. This shop includes +/-400 sq. ft. vaulted ceiling office space, +/-5000 sq. ft. warehousing/shop space with 14'8" ceiling/13'4" clear, 2 overhead doors that are 12x12 ft plus a third 14x12ft overhead door. The building also features an accessible bathroom, mezzanine, poured concrete floor, fully dry walled interior with LED lighting + lots of natural light. The building is serviced with natural gas and has lots of parking both in front and behind the shop; side drive and rear parking lot are recently fully paved. The MR zoning permits a wide range of uses including but not limited to, assembly plant, contractors shop or yard, a fabricating plant, manufacturing plant, packaging plant, a processing plant, a service shop, a warehouse and more! The Zoning for this shop also permits a Home to be built on the land! Ideal for an owner operated business. (id:60626)
Royal LePage R.e. Wood Realty Brokerage
12033 Campbell Street
Mission, British Columbia
Alpine style chalet on 5.5 Acres of land with stunning views. Nature at your doorstep! Paved road leads you through winding, tall cedar trees. 36X15 spacious front sundeck with stunning views of snow capped mountains Living room has vaulted pine ceilings, wood fireplace. Spacious kitchen, some new flooring, new bathrooms, quartz countertops in kitchen, Freshly painted. New septic field, new well, new bridge completed, new appliances, Sauna on main floor. Driveway will be finished with crushed gravel Huge detached workshop + warehouse totaling 2,127 SF. Easy to show! (id:60626)
Royal LePage West Real Estate Services
11223 99 Av Nw
Edmonton, Alberta
ONCE IN A LIFETIME OPPORTUNITY half a block from the River Valley and walking distance to LRT & the University of Alberta. Purchase this 50’x100' property in combination with 11229 99 AV NW (SEPARATE LISTING) for a total of 100’ x 100’ (10,000 sq.ft) of prime redevelopment space under the City’s new zoning bylaws. Capitalize on spectacular River Valley views. Both properties are currently rented until you are ready to redevelop this spectacular parcel! (id:60626)
Royal LePage Arteam Realty
15 Mill Street E
Perth East, Ontario
Prime mixed use opportunity with endless Potential! Rarely does a property with this level of versatility come to market. This approximately 9,500 sq ft automotive repair facility features multiple service bays, office space, and three income-generating residential units offering both functionality and strong peripheral revenue. Situated on a sizable 1.3-acre commercial lot, the property boasts frontage on three separate roads and borders a public parking lot an ideal setup for visibility, accessibility, and future development. Zoned for a wide range of commercial uses including retail, hospitality, institutional, and potentially expanded residential this site offers unmatched flexibility for investors, entrepreneurs, or developers. The parcel includes four separate lots being sold together, creating an expansive canvas for your vision. Conveniently located just a short drive from major urban centers, this is a golden opportunity to capitalize on location, income, and potential. Don't miss out explore the possibilities today! (id:60626)
RE/MAX A-B Realty Ltd

