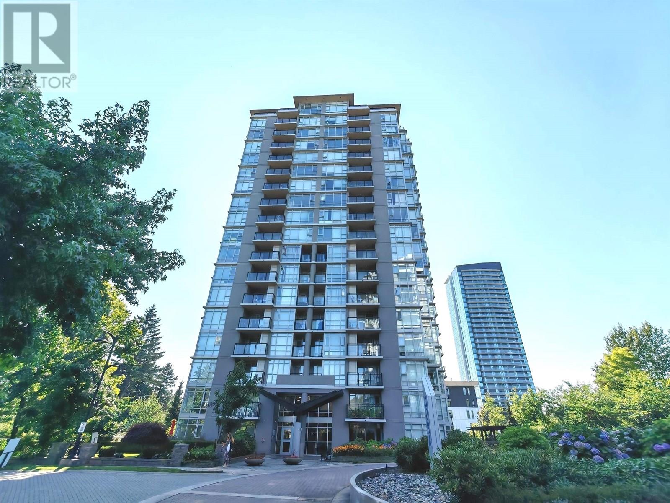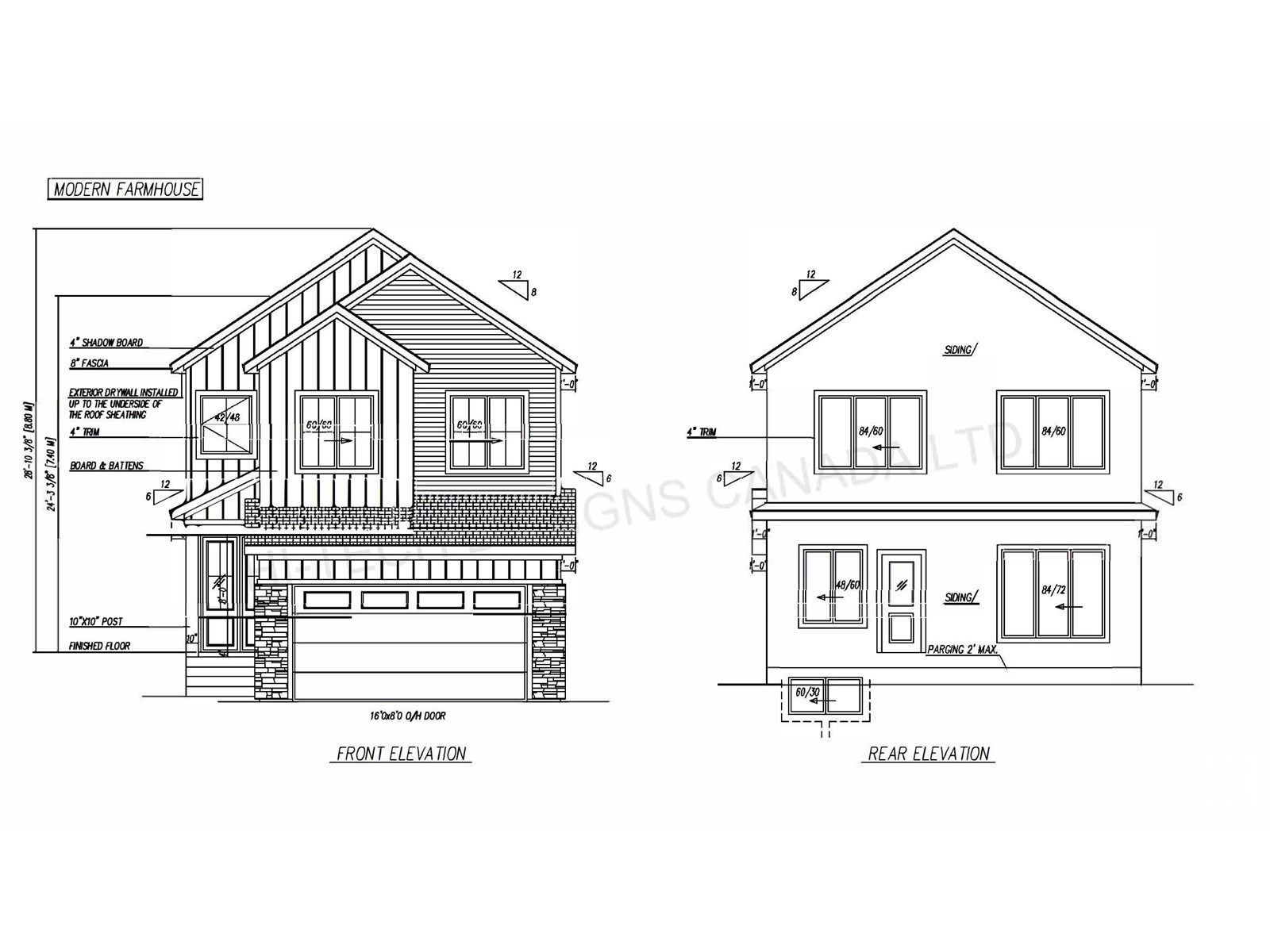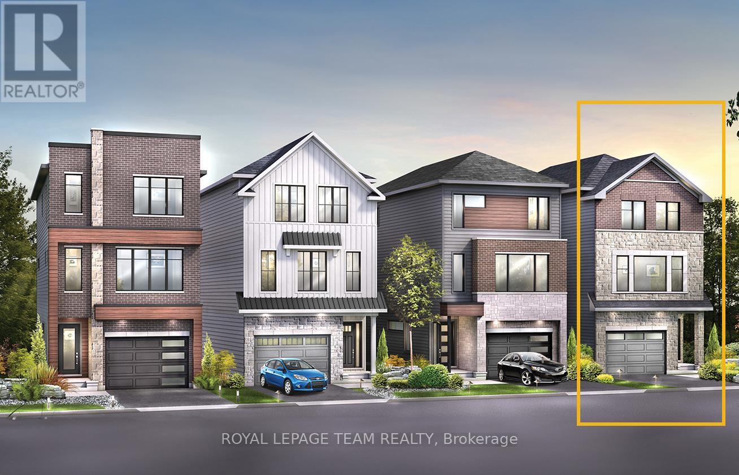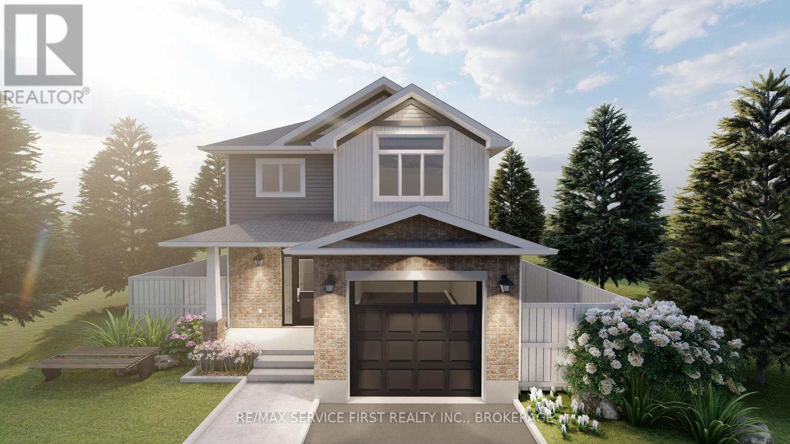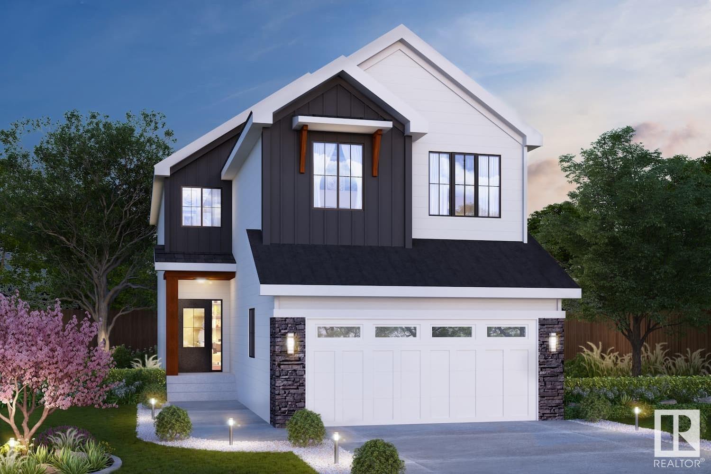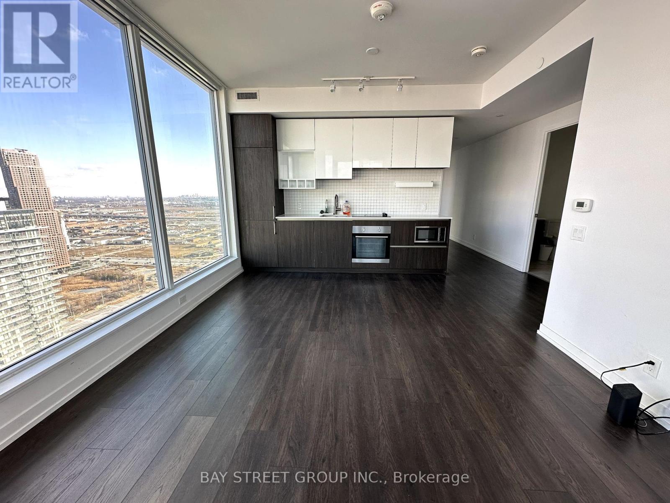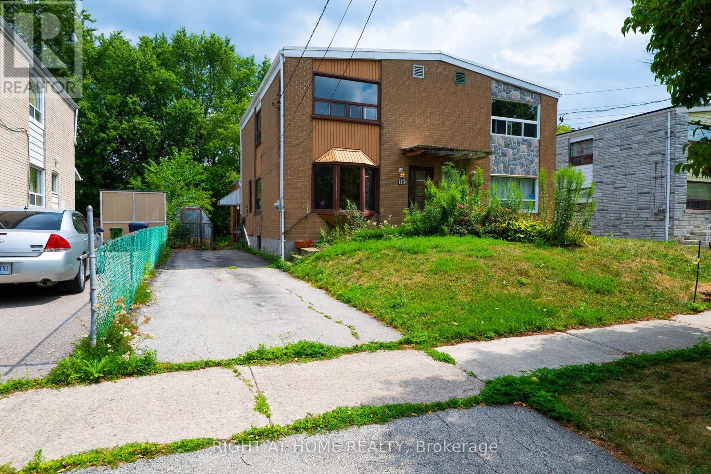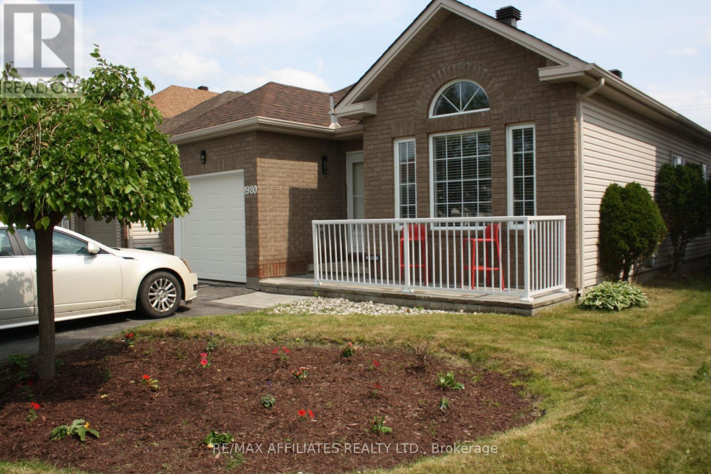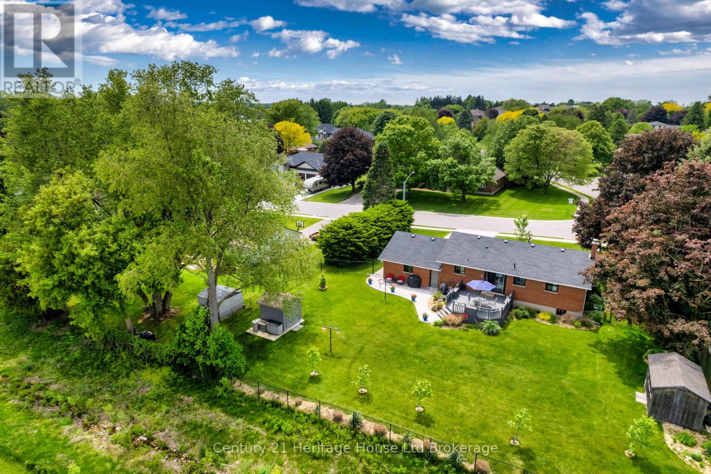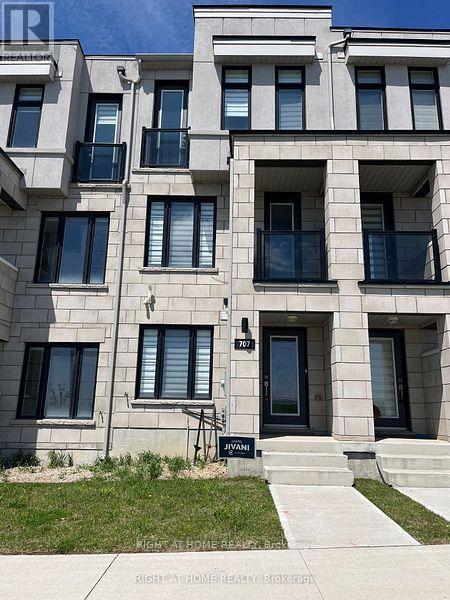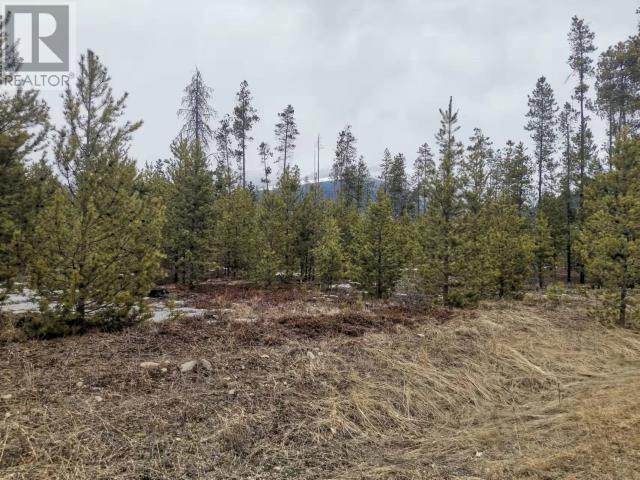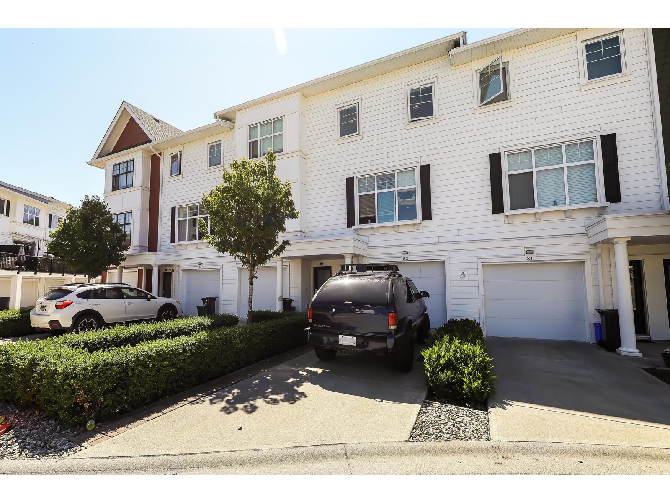16 7342 Industrial Way
Pemberton, British Columbia
Take advantage of this exceptional opportunity to secure a versatile commercial space in the rapidly growing Pemberton Industrial Park! This unit that offers 2,175 sq ft of versatile space, including 1,480 sq ft on the ground level and a 695 sq ft mezzanine office. This property is suited for a variety of businesses, from retail to warehousing and everything in between. Priced competitively at just $347 per square foot, it offers unbeatable value for those looking to establish or expand their commercial footprint in the sea to sky. The space features high ceilings, High end rolling door, two man door, a full bathroom, and a functional layout, making it easy to customize to fit your business needs. Contact us today to schedule a viewing and discover how this space can meet your business needs! (id:60626)
Whistler Real Estate Company Limited
161 Opale Street
Clarence-Rockland, Ontario
OPEN HOUSE ON SUNDAY, AUGUST 3RD FROM 2-4 PM: From the outside, this home stuns with its grand façade appearing like a two-storey but offering the rare convenience and livability of a true bungalow. Welcome to one of Rocklands largest and most impressive bungalows, offering over 1,800 sq. ft. of refined main floor living, crafted by the esteemed Woodfield Homes. Inside, soaring ceilings, oversized windows, and an expansive open-concept layout flood the home with natural light and airiness. The heart of the home features a chef-inspired kitchen with ample cabinetry and counter space, flowing seamlessly into the living and dining areas ideal for entertaining or relaxing in comfort. The spacious primary bedroom includes a walk-in closet and a luxurious 5-piece ensuite with double sinks, soaker tub, and glass shower. A second generously sized bedroom and powder room complete the main level. Outside, enjoy a fully fenced backyard with an upper-level balcony and lower walk-out patio perfect for hosting or quiet morning coffees. The massive walkout basement remains unfinished, offering endless potential: add two more bedrooms, a full bath, a home gym, a movie theatre, or even a secondary dwelling unit with a separate entrance. Set on a quiet, mature street close to schools, parks, and all amenities, this home offers the perfect blend of elegance, scale, and future flexibility all in one of Rocklands most desirable pockets. A rare opportunity you wont want to miss. AFTER GOING THRU PHOTOS, PLEASE LOOK AT THE VIDEOS WE POSTED ON YOUTUBE(: (id:60626)
Exit Realty Matrix
1704 555 Delestre Avenue
Coquitlam, British Columbia
Spacious 2 bedrooms and 2 bathrooms unit plus flex/den with a great view of the surrounding neighbourhood and a well layout floorplan. Plenty of sunlight coming through the large windows and patio doors. Each room has a ceiling light with fan for extra comfort. Cora Tower is centrally located in Coquitlam with just a short drive to Lougheed Shopping Centre and Skytrain Station. Short walk to nearby H-Mart Supermarket and plenty of Korean & Asian restaurants. Simon Fraser University is just a short 12 minutes drive. Amenities include clubhouse, exercise room and playground. This unit comes with 2 parkings and 1 locker. Open House: every Saturdays in August 2025 from 2pm to 4pm. (id:60626)
Royal Pacific Tri-Cities Realty
103 28 St Sw Sw
Edmonton, Alberta
Welcome to this beautiful custom home on a corner lot. This stunning home offers 5 BED 3 BATH. The main floor features a family area, a main floor bedroom and bathroom, a spacious living area that opens to below, a beautifully designed kitchen with a spice kitchen, and a dining area. The second floor features a luxurious master bedroom with a five-piece ensuite. Three additional spacious bedrooms share a three-piece common washroom. The floor also includes a versatile bonus room and convenient upstairs laundry facilities. (id:60626)
RE/MAX Excellence
718 Jennie Trout Terrace
Ottawa, Ontario
A new kind of detached home for new and growing families. The Brighton Single Family Home delivers more interior square footage with a spacious 3-storey floorplan. The tiled foyer leads to an impressive family room on the first floor, and the main living area is found on the open-concept second floor. The dining room is centered in the space, with the living room to one side with a fireplace, the kitchen, dining room, and den on the other. The third floor features 3 bedrooms, 2 bathrooms and the laundry room, with the primary and third bedrooms offering walk-in closets. An ensuite is included in the primary bedroom, and an unfinished basement gives you more space when you need it! Brookline is the perfect pairing of peace of mind and progress. Offering a wealth of parks and pathways in a new, modern community neighbouring one of Canada's most progressive economic epicenters. The property's prime location provides easy access to schools, parks, shopping centers, and major transportation routes. November 25th 2025 occupancy! (id:60626)
Royal LePage Team Realty
1341 Turnbull Way
Kingston, Ontario
Welcome to the Myna Model by Greene Homes in sought-after Creekside Valley! Featuring a striking modern exterior, this thoughtfully designed 3-bedroom, 3-bathroom home offers the perfect blend of affordability, comfort, and style. The open-concept main floor is ideal for everyday living and entertaining, with a spacious kitchen, dining and living area, convenient main floor laundry, and a stylish 2-piece bath. Upstairs, the primary suite is a true retreat with a generous walk-in closet and a 5-piece ensuite. The lower level includes a separate entrance and is roughed-in for a legal secondary suitean excellent opportunity for multi-generational living or future rental income. Located in a vibrant community with parks, walking trail, and friendly neighbours, this home is a must-see! (id:60626)
RE/MAX Service First Realty Inc.
RE/MAX Finest Realty Inc.
123 - 1526 Lancaster Drive
Oakville, Ontario
Stunning Upgraded 2 Story 3 Bedrooms + 2 Bathrooms Townhouse in Falgarwood Neighbourhood, in the Heart of Oakville, backing onto Greenspace. Updated and Renovated Townhome in Prime Location, Suitable for 1st Tme Buyers, Downsizers,and Small Families. Main Floor As you step inside, Updated main Floor with Modern Staircase with Metal Pickets, Modern and Open Concept Layout with Hardwood Flooring in Living and Dining Rooms. Upgraded Modern Kitchen with Stainless Steel Appliances, Granite Countertops, Upgraded Back Splash and much more . Second Floor has 3 Spacious Bedrooms, Including A Large Primary Bedroom, Upgraded With Hardwood Floors Throughout, with a Renovated Bathroom (2024).Renovated Finished Lower Level (2024) with a Large Recreation Centre, Wood Flooring Throughout, Includes A New 2 Piece Bathroom, and Laundry Room with a Washer and Dryer. Walk out from Living Area to a Fully Fenced Private Back Yard Backing on to Green Space, Great for Entertaining, Barbecues, With Upgraded Patio Stones (2024). This Townhome in a Prime area of Oakville near to top-rated Schools, Dining options, Public Transit, Parks, Grocery Stores, Local Large Plaza, Community Centres, close to a Public Outdoor Swimming Pool and Iroquois Recreation Centre. Minutes Drive to the GO Station, GO Buses, highway Access to 403?QEW/401/427/407, Costco , Large Box Stores, major Supermarkets, Oakville Mall, Oakville Lakeshore, and much more (id:60626)
RE/MAX Real Estate Centre Inc.
210 Sedum Wy
Sherwood Park, Alberta
SHOW HOME FOR SALE!!!!! Welcome to the Louise built by the award-winning builder Pacesetter homes and is located in the heart of Summerwood and just steps to the neighborhood park and walking trails. As you enter the home you are greeted by luxury vinyl plank flooring throughout the great room, kitchen, and the breakfast nook. Your large kitchen features tile back splash, an island a flush eating bar, quartz counter tops and an undermount sink. Just off of the kitchen and tucked away by the front entry is a 2 piece powder room. Upstairs is the master's retreat with a large walk in closet and a 4-piece en-suite. The second level also include 2 additional bedrooms with a conveniently placed main 4-piece bathroom and a good sized bonus room. Close to all amenities and easy access to Yellowhead Trail. This Show home has tons of upgrades and also includes all the furniture, AC , window coverings and so much more! (id:60626)
Royal LePage Arteam Realty
16539 3 St Ne
Edmonton, Alberta
Welcome to the all new Secretariat built by the award-winning builder Pacesetter homes located in the heart of Quarry Landing and just steps to the walking trails and Schools. As you enter the home you are greeted by luxury vinyl plank flooring throughout the great room ( with open to above ceilings) , kitchen, and the breakfast nook. Your large kitchen features tile back splash, an island a flush eating bar, quartz counter tops and an undermount sink. Just off of the kitchen and tucked away by the front entry is a 2 piece powder room. Upstairs is the primary bedroom retreat with a large walk in closet and a 4-piece en-suite. The second level also include 2 additional bedrooms with a conveniently placed main 4-piece bathroom and a good sized bonus room. *** This home is under construction photos used are of the same layout but colors may vary , should be completed by September of 2025 *** (id:60626)
Royal LePage Arteam Realty
4702 - 898 Portage Parkway
Vaughan, Ontario
Unobstructed High Rise North East View, Step To The Subway, High-Up In The Sky! Transit City @ Jane/Hwy7 Is The Landmark Tower Of The New Vaughan Metropolitan Centre. Right Connected To: Vmc Subway Station, Smartcentres Bus Terminal, Highways 400 & 407. All Residents Have Access To The Brand New, State-Of-The Art Ymca Next Door. The Suite Speaks For Itself - Incredible Views All Around & Very Clean Finishes. Take Advantage Of This And Enjoy 1 Gb Free Internet From Rogers.,3 Bedroom 2 Washroom 950 Sqf Plus 170 Sqf Balcony, Spacious And Convenient. (id:60626)
Bay Street Group Inc.
254 Carringham Road Nw
Calgary, Alberta
Welcome to your dream home in the beautiful community of Carrington! This stunning Mattamy-built residence offers 3 bedrooms and 2.5 bathrooms across 2,109.8 square feet of elegant living space with Comfort Year-Round: Central A/C, perfectly situated on a rare and huge front lot nestled beside the park. The main floor welcomes you with a convenient walkthrough pantry and garage entry, designed to keep your daily routine efficient and organized. The kitchen is a true highlight, featuring exquisite quartz countertops paired with modern cabinetry. The inviting living room, centered around a cozy fireplace, provides ample space for family gatherings and memorable evenings.Upstairs, you’ll find a spacious master retreat ideal for relaxation, complete with a luxurious ensuite bathroom and a convenient walk-in closet. Two additional well-appointed bedrooms offer plenty of room for family or guests. The upper floor also includes a large laundry room, a second full bathroom, and a bright bonus room filled with natural light.The lower level presents incredible potential for future basement development, allowing you to customize the space to your needs. Outside, enjoy summer cookouts with the convenience of a BBQ gas line on the patio.This home is ideally located just steps from beautiful green spaces featuring exercise amenities like a Ping-Pong table—perfect for active family fun. Nearby, Carrington Plaza provides everyday conveniences including a No Frills grocery store and Shell gas station. Commuting is easy with a bus station conveniently close by.We invite you to explore all that this exceptional home and community have to offer. (id:60626)
Skyrock
89 Chelwood Road
Toronto, Ontario
Welcome to 89 Chelwood Road, a charming family home nestled on a quiet, tree-lined street in the heart of Scarborough, just steps from Eglinton Avenue. Lovingly cared for by the same family for over 60 years, this solid property offers great potential for the next generation of homeowners. Step inside to a bright, spacious living room that flows into the original kitchen area, now enhanced by a two-storey rear addition (approx. 16 x 11 ft on both main and basement levels). Enjoy your morning coffee on the sunny south-facing deck, just off the kitchen. Upstairs, you'll find three bedrooms filled with natural light. The full height basement features three large unfinished rooms, perfect for a workshop, rec room, or future living space ideal for those with a handyman vision. The private backyard is fenced on both sides and bordered by mature trees, offering a peaceful retreat. This home offers strong bones and endless potential, ready for your updates and personal touches. Conveniently located near transit, shopping, parks, schools, and places of worship. (id:60626)
Right At Home Realty
1052 Hammond Road
Lake Of Bays, Ontario
If you've been dreaming of an authentic cottage experience, this is it. Tucked into the trees with stunning views of beautiful Echo Lake, this charming 3-bedroom, 3-season cottage is bursting with character and cottage-country charm. With nearly 1000 sq ft of cozy, classic living space and a bonus 360 sq ft screened-in porch (yes, its totally bug-proof!), there's room for the whole family and then some. That screened-in porch? Its more than just a place to enjoy your morning coffee. It doubles as an extra sleeping area, offering lake breezes and starry night views without the mosquitoes. Out front, you've got 88 feet of clean, natural waterfront with your own dock perfect for swimming, paddle-boarding, or tying up the boat after a sunset cruise. The lot offers privacy without feeling isolated, and the paved year-round road means easy access no matter the season. Just minutes from the charming town of Baysville, you get that peaceful cottage feel without being too far from amenities.This place isn't just a cottage, its a vibe. Whether you're looking for a weekend getaway ora family legacy property, this hidden gem on Echo Lake is ready for new memories. Don't miss out, opportunities like this don't last long. (id:60626)
Royal LePage Real Estate Associates
411 - 105 George Street
Toronto, Ontario
This Newly Renovated Ultra-Chic West Facing Corner Unit In The High Demand Dt Core. Offers An Incredible Split 2 Bedroom Layout,9' Smooth Ceilings, Sunshade Roller Blinds On All Windows, Hardwood Flooring Throughout. Master With A Four Piece Ensuite, Large Windows, Modern Kitchen With Custom Island/Dining Table, Oversized Sun Drenched West Facing Balcony, Amazing Amenities, Underground Parking & Large Locker. Steps Walk To St Lawrence Market and George Brown College.10 Min Walk To Financial District. **EXTRAS** 718 Sqft+105 Sq ft Balcony. Built-In S/S Fridge, Stove, Microwave, Dishwasher. Washer/Dryer, All Existing Light Fixtures, and Window Coverings. Gym, Party/Game Room, BBq Terrace, Visitor Parking (id:60626)
Rc Best Choice Realty Corp
1980 Scully Way S
Ottawa, Ontario
Legal in-law suite with separate entrance, separate washer/dryer, 1 bedroom + 1 Den for apartment. Main floor offers 2 generous sized bedrooms and main floor laundry. Fantastic location near all amenities (only a walk away), immediate occupancy, no back neighbors, double driveway, front verandah, freshly repainted throughout main floor and lower level, hardwood flooring re sanded, new flooring on the lower level, new furnace, new roof, some new windows, and much more. Included in purchase price are appliances in apartment (5), hot water tank, central air, garage door opener, shed, dishwasher on main floor, all light fixtures as seen. As per form 244: All submitted offers must have 24 hours irrevocable. (id:60626)
RE/MAX Affiliates Realty Ltd.
437 Brunmar Crescent
Lakeshore, Ontario
Fantastic location for a fantastic townhome! Worry-free living at its best in this 4 bdrm, 3 bath home with many upgrades throughout. STUNNING END UNIT TOWNHOME (3 PLEX) FEATURES 2+2 LARGE BEDROOMS & 2+1 BATHROOMS. MASTER BEDROOM HAS GORGEOUS ENSUITE BATH. MODERN DESIGN AND FINISHES THROUGHOUT, OPEN CONCEPT LIVING WITH GOURMET EAT-IN KITCHEN & MAIN FLOOR LAUNDRY ROOM & FULLY FINISHED BASEMENT. ln close proximity to two of the best SCHOOLS IN THE AREA. (id:60626)
RE/MAX Preferred Realty Ltd. - 585
35 Tanager Drive
Tillsonburg, Ontario
MOTIVATED SELLER! Welcome to 35 Tanager Dr, an exquisitely updated, turnkey bungalow nestled on one of the most generous and meticulously landscaped lots in the area. Designed for those who appreciate timeless elegance and modern comfort, this executive home offers a rare blend of sophistication, privacy, and seamless indoor-outdoor living. From its professionally designed Home & Garden-worthy grounds to the refined interior finishes, every inch of this residence exudes luxury. Mature trees, curated perennial gardens, ornamental grasses, and stamped concrete walkways (2022) create a grand first impression, while the fully fenced backyard (2024) is a serene retreat ideal for upscale entertaining or quiet reflection. Step inside to discover a designer chef's kitchen (2022) with quartz countertops, full-height custom soft-close cabinetry, premium vent hood, and ambient pot lighting throughout both levels. The open-concept living spaces are enhanced with elegant custom window treatments and fresh Benjamin Moore paint (2023), offering a palette that is both timeless and contemporary. Spa-inspired bathrooms (2022) include luxe fixtures and a sleek lower-level walk-in shower, offering a boutique-hotel feel at home. This property also includes high-end upgrades such as Northstar windows (2016) with a lifetime warranty, smart thermostat, new LG washer (2024), and quality fixtures installed by professional trades. Located in a peaceful, established enclave just minutes from top-tier amenities, this residence offers estate-style living without compromise. For the discerning buyer who values quality, comfort, and design35 Tanager Dr is your next chapter. Truly move-in ready. All you need to do is unpack. (id:60626)
Century 21 Heritage House Ltd Brokerage
51 Kelsey Madison Court
Huntsville, Ontario
It's all about the stunning postcard-like views in this rare (one of only a few) end-unit Devonleigh Townhomes backing onto the granite Muskoka Escarpment rock face. Set on a double, 45-ft wide backyard lot with thousands spent in landscaping & mature trees between units, this one-of-a-kind gem offers rare privacy and the feel of a detached home. Whether enjoying the raised front porch (across from park and wide cul-de-sac w/ ravine and forest) or relaxing out back where it looks like a Muskoka magazine cover, the views are incredible. One of only eight units with a charming "Gingerbread" design-style brick, stone, & vinyl exterior, this two-storey home boasts a raised entry, extra granite steps, multiple gardens, and no condo fees - with 3 yrs of Tarion warranty remaining. Inside, with $80K in upgrades, the home showcases Nautical Muskoka design & turnkey living. The open-concept kitchen, living, and dining areas offer panoramic rock views - ideal for entertaining. The home is professionally painted in the Benjamin Moore Boathouse Gray. The upgraded kitchen design features an island, under-cabinet valance lighting, Custom Glass Nautical Backsplash, and Maytag SS appliances. Engineered hardwood and tile flooring flow throughout the main level, with a shiplap Napoleon fireplace feature wall adding to the nautical ambiance. The main level includes inside access from an oversized loft-style garage tall enough for mezzanine small boat storage. Upstairs offers a luxurious primary suite with walk-in closet and 3-pc ensuite, plus 2 additional bedrooms, full bath, and convenient laundry. The basement features a bright oversized window, 200-amp panel, and washroom rough-in finish to your liking. Extras: custom window treatments, pot lights, nautical fixtures, Lennox gas furnace, A/C & fibre internet. Located within walking distance to historic downtown Huntsville, the hospital, and schools, this is a rare opportunity to live the Muskoka dream - while still close to town. (id:60626)
One Percent Realty Ltd.
51 Kelsey Madison Court
Huntsville, Ontario
It's all about the stunning postcard-like views in this rare (one of only a few) end-unit Devonleigh Townhomes backing onto the granite Muskoka Escarpment rock face. Set on a double, 45-ft wide backyard lot with thousands spent in landscaping & mature trees between units, this one-of-a-kind gem offers rare privacy and the feel of a detached home. Whether enjoying the raised front porch (across from park and wide cul-de-sac w/ ravine and forest) or relaxing out back where it looks like a Muskoka magazine cover, the views are incredible. One of only eight units with a charming Gingerbread design-style brick, stone, & vinyl exterior, this two-storey home boasts a raised entry, extra granite steps, multiple gardens, and no condo fees - with 3 yrs of Tarion warranty remaining. Inside, with $80K in upgrades, the home showcases Nautical Muskoka design & turnkey living. The open-concept kitchen, living, and dining areas offer panoramic rock views - ideal for entertaining. The home is professionally painted in the Benjamin Moore Boathouse Gray. The upgraded kitchen design features an island, under-cabinet valance lighting, Custom Glass Nautical Backsplash, and Maytag SS appliances. Engineered hardwood and tile flooring flow throughout the main level, with a shiplap Napoleon fireplace feature wall adding to the nautical ambiance. The main level includes inside access from an oversized loft-style garage tall enough for mezzanine small boat storage. Upstairs offers a luxurious primary suite with walk-in closet and 3-pc ensuite, plus 2 additional bedrooms, full bath, and convenient laundry. The basement features a bright oversized window, 200-amp panel, and washroom rough-in finish to your liking. Extras: custom window treatments, pot lights, nautical fixtures, Lennox gas furnace, A/C & fibre internet. Located within walking distance to historic downtown Huntsville, the hospital, and schools, this is a rare opportunity to live the Muskoka dream - while still close to town. (id:60626)
One Percent Realty Ltd. Brokerage
707 Port Darlington Road
Clarington, Ontario
Welcome to one of the best lake view communities in Ontario, about 2 years new lake front , modern built Townhome, breathtaking views of the Lake, walking trail in front of the unit, small beaches, cliff, water front park, must see, life enjoying community, marina club nearby, and much more.... (id:60626)
Right At Home Realty
995 S Cranberry Lake Road
Valemount, British Columbia
Motivated seller! Good investment! Measurement to be verified by the buyer! Rare find C4 zoning, could build Commercial Lodging, Campground, Restaurant, Retail Store, etc. Close to the Highway but a quiet location. (id:60626)
Laboutique Realty
1201 2959 Glen Drive
Coquitlam, British Columbia
Welcome to The Parc! This quiet, corner 2 Bedroom 2 bath unit, offers panoramic views of the mountains with privacy. Offers huge living space of 1023 sqft, Open concept layout with everything nearby! The Parc is located in the heart of Coquitlam' s vibrant Town Center, a short walk to restaurants, shops, Coquitlam Center, Skytrain, Douglas Centre college, Coquitlam library, Aquatic Centre and more. perfect starter home for young professionals or investment. Unit comes with 1 Parking stall, 1 Storage locker and 1 wine storage in the wine tasting room! (id:60626)
Royal Pacific Riverside Realty Ltd.
3905 6000 Mckay Avenue
Burnaby, British Columbia
The best tower in Station Square complex. One bedroom higher floor with great views . Discover the epitome of one-bedroom condominium living within this exquisite space. Boasting a superb floor plan, adorned with premium Mile appliances, quartz counter tops, and elegant marble accents in the bathroom, every detail exudes luxury. Positioned for convenience, this residence is mere moments from the bustling Metro town mall, offering an array of shopping, transit options, cinemas, and an abundance of dining experiences. Indulge in the comprehensive amenities, including a state-of-the-art fitness center, rejuvenating yoga studio, invigorating infrared sauna, inviting guest suite, spacious party room, and Book your showing today before its gone. (id:60626)
Sincere Real Estate Services
82 27735 Roundhouse Drive
Abbotsford, British Columbia
*Welcome to ROUNDHOUSE, nestled in the heart of Aldergrove-a vibrant community known for its charming heritage downtown. Surrounded by single-family homes, this beautifully situated townhome offers a quiet, family-friendly atmosphere. Inside, enjoy classic nine-foot ceilings, elegant archways, shaker doors, wood casings, and light-colored laminate hardwood flooring throughout the open-concept main level. This spacious home features 3 bedrooms, 3 bathrooms, a convenient powder room on the main floor, a large dining area, full-size pantry, an expansive yard, and extra driveway parking. (id:60626)
Century 21 Coastal Realty Ltd.



