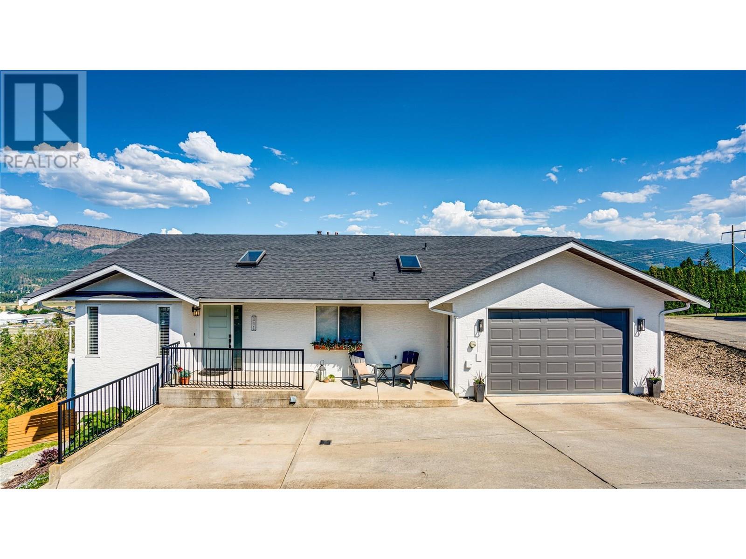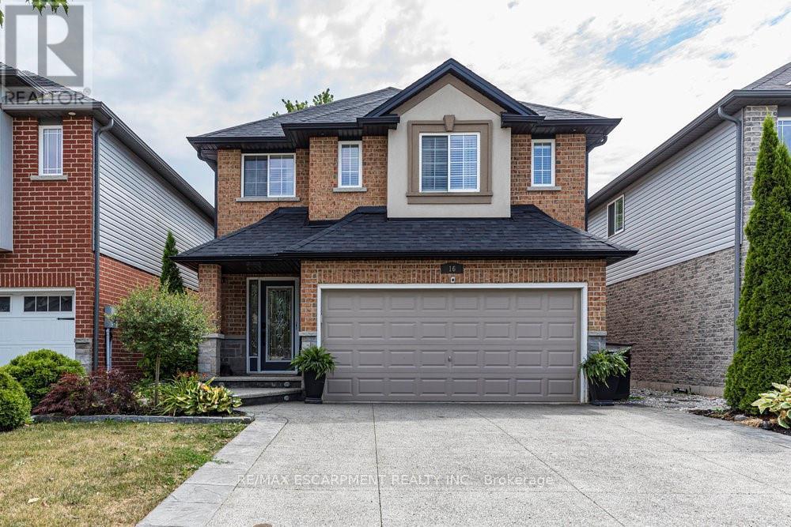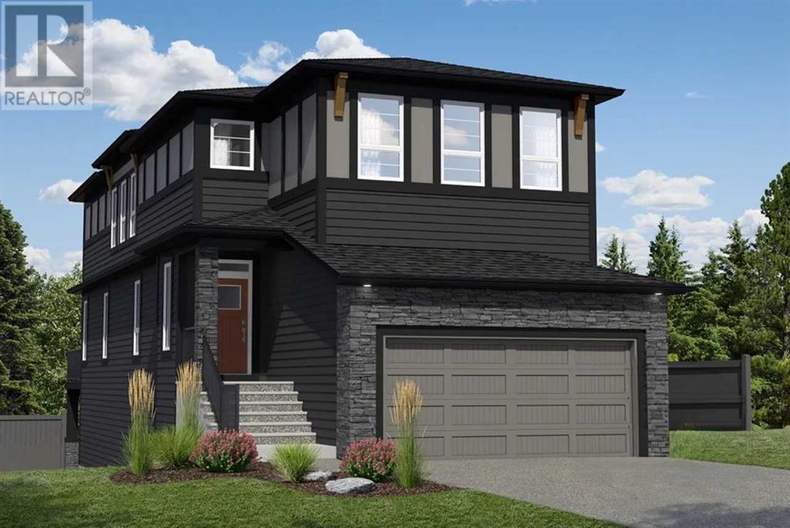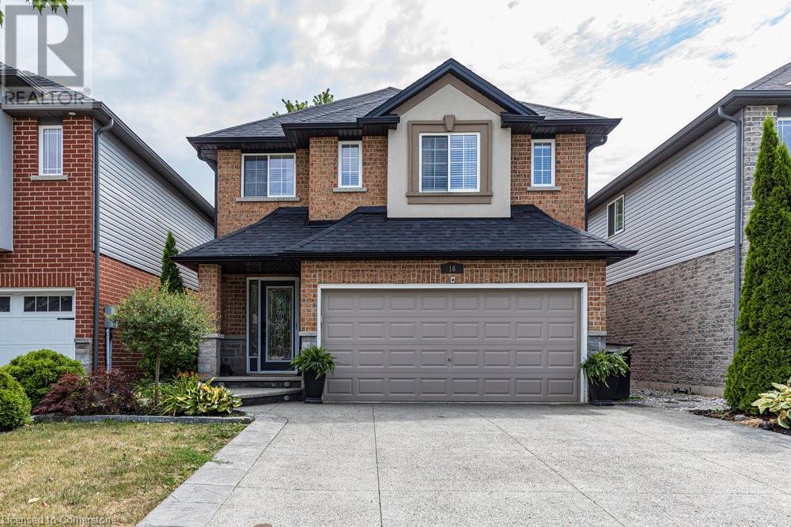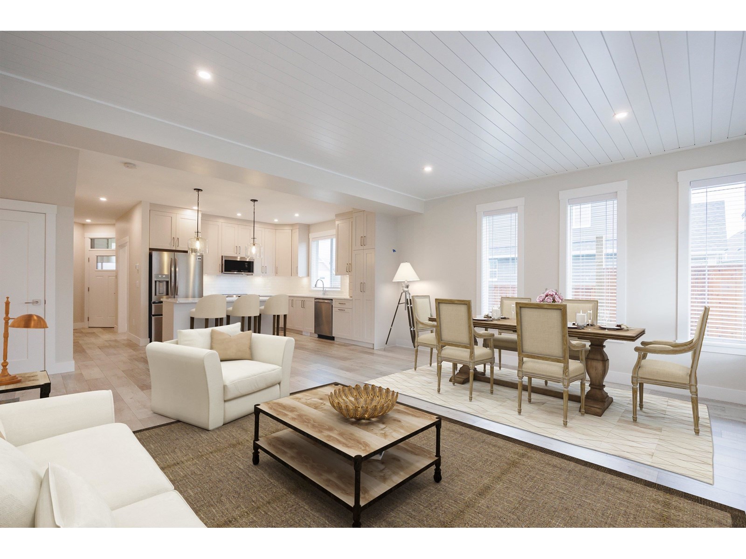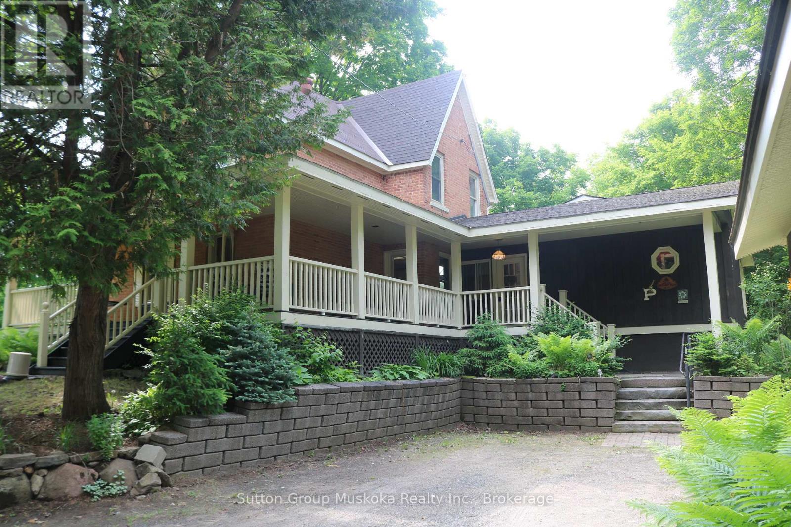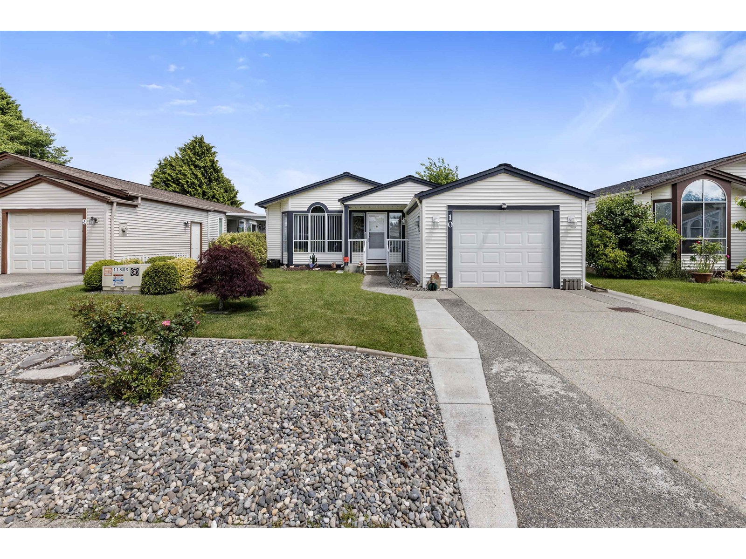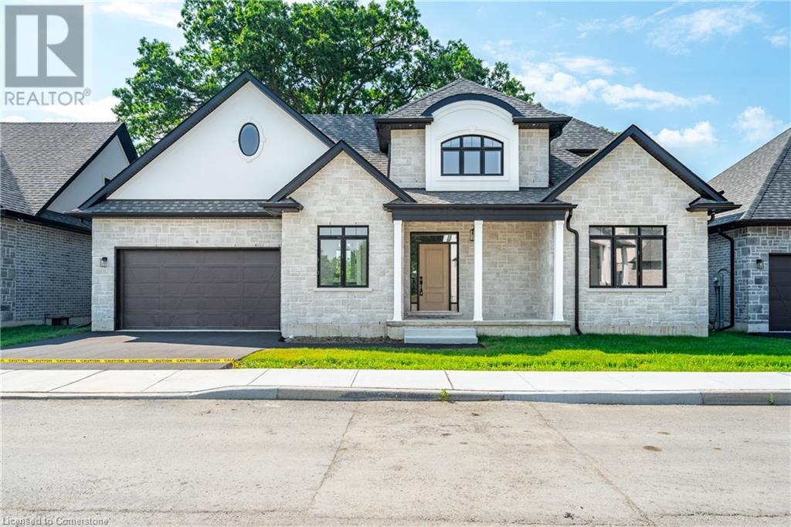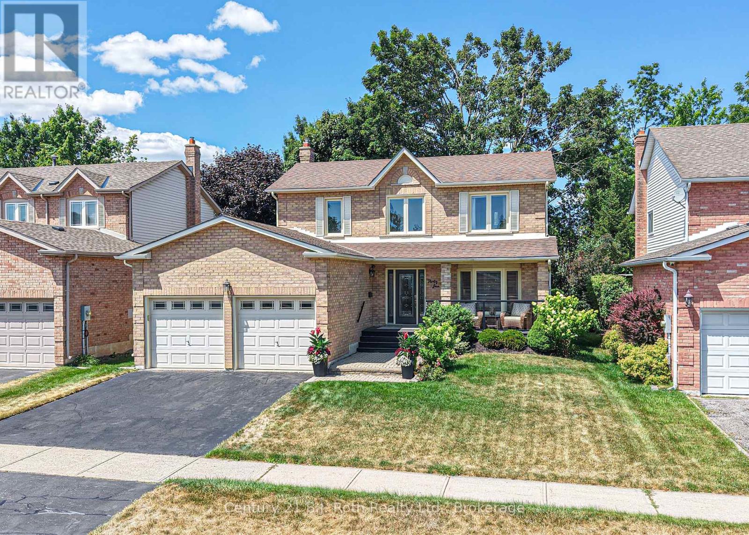84 Colbourne Crescent
Orangeville, Ontario
Beautiful family home that has been very well maintained and shows very well. Features lots of renovations, some newer windows, newer roof, all hardwood floors. Good size deck leads to fully fenced huge backyard, great for kids ,no homes behind. Open concept to finished basement with re room. Good size master bedroom with 5 pcs ensuite, separate shower and tub. Kitchen has been renovated , Driveway has been widened. Lots of upgrades, no disappointments. Listing agent is related to seller (bring disclosures) (id:60626)
Ipro Realty Ltd.
32 Centre Street
Cambridge, Ontario
If you're dreaming of a home that feels like a five-star getaway, this East Galt stunner delivers. With a truly resort-style backyard, this property is designed for relaxing, entertaining, and living your best life every day. Step into your own tropical oasis featuring a new hot tub (2025), tiki bar and a 16 x 32 ft heated inground pool with a stone waterfall and cabana. Whether you're hosting summer soirées or enjoying a quiet night under the stars, this secluded backyard has everything you need to escape the ordinary. The pool liner is just one year old and the pool heater was updated 3 years ago, offering peace of mind and low maintenance. Inside, you’ll find 4+1 spacious bedrooms and a luxurious main floor bathroom that feels like a spa retreat, complete with a Jacuzzi tub, dual rain shower heads, heated floors and double sinks. The kitchen is equally impressive, featuring in-floor heating, stone countertops, stainless steel appliances and skylights (2022) that flood the space with natural light. The finished basement offers a cozy gas fireplace and ample space for a rec room, media area, or guest suite. Outside, a private triple-wide aggregate concrete driveway provides plenty of room for parking. And for the hobbyist, car enthusiast, or anyone needing serious space, don’t miss the spectacular heated 3-car garage/shop with 10-foot ceilings, and an oversized 9-foot garage door. Attached is a TV lounge/man cave—ideal for watching the game or unwinding in your own private escape. Topped off with a private triple-wide aggregate concrete driveway, this home is more than a place to live—it’s a lifestyle. From the palm-inspired backyard to the sleek, comfortable interior, every detail has been thoughtfully designed. Come see it for yourself and prepare to fall in love. (id:60626)
R.w. Dyer Realty Inc.
111 Revel Crescent
Enderby, British Columbia
This bright and modern open-concept home is designed to maximize comfort and style, taking advantage of the many windows to capture the amazing valley views and the iconic Enderby Cliffs. This grade level entry rancher home is at the end of a quiet cul-de-sac with an updated 2,728 sq. ft. 4 bedrooms and 3 bathrooms. The upstairs has been tastefully modernized, offering three generous bedrooms and two full bathrooms including a full ensuite and walk-in closet in the master. Seamless flow between the living, dining, and kitchen areas lead out on to the huge view deck that overlooks your beautiful fenced backyard, an amazing combination for both everyday living and entertaining. The downstairs is equally updated and modern, featuring a open entertainment area with a full bar, its own full bathroom, and a private fourth bedroom with direct backyard access—ideal for guests, in-laws, or a home office. Recent updates include a new roof (2021), furnace (2023), air conditioning (2023), and hot water tank (2024) plus much more. The fenced backyard is stunning, fully landscaped making it perfect for kids and pets. Located just a short walk or drive to groceries, shopping, the local beach and river, and the drive-in movie theatre. Call today for more info and to arrange a private showing (id:60626)
Coldwell Banker Executives Realty
24 Bramoak Crescent
Brampton, Ontario
"A dream project for handymen or investors. This home needs a little TLC to reach its full potential!". Priced to sell. Welcome to 24 Bramoak Crescent! This bright and spacious 3-bedroom, 3-bathroom home offers approx.1790 sq. ft. of living space (per MPAC) in a highly sought-after area. A perfect combination of comfort and potential, this home features a well-appointed floor plan with ample space for both relaxation and entertaining. Open Concept Living & Dining Area with laminate flooring flows throughout, creating a welcoming atmosphere. Spacious Kitchen includes a breakfast area and a walkout to a nice deck overlooking a fully fenced backyard perfect for outdoor activities and family gatherings. Cozy Family Room Complete with a gas fireplace, ideal for chilly evenings. Large Primary Bedroom Includes a 4-piece ensuite and a walk-in closet. Unspoiled Basement Direct access from the garage to a full basement that's ready for your personal touch. This home offers both a comfortable living space and exciting potential for renovation or customization.. Great Location Close to schools, places of worship, and shopping convenience at your doorstep! (id:60626)
RE/MAX Gold Realty Inc.
16 Avatar Place S
Hamilton, Ontario
Welcome to 16 Avatar Place in family-friendly Mount Hope! This spacious 2-storey detached home offers 5 bedrooms, 4 bathrooms, and a layout perfect growing families. Step inside to hardwood flooring in the living room, an open-concept main level, and an upgraded kitchen with wood cabinetry, granite countertops, and modern light fixtures.forUpstairs, you'1l find 4 generous bedrooms, while the fully finished basement adds even more flexibility with a 5th bedroom and 3-piece bathroom - ideal for guests, teens, or a home office. Bonus features include a generator backup system, sump pump, 6-person hot tub, and exterior potlights for added curb appeal. The exterior is finished with aggregate and stamped concrete(2017) and new shingles (2019).Move-in ready and close to parks, schools, and major commuter routes - 16 Avatar Place offers comfort, space, and thoughtful upgrades throughout. (id:60626)
RE/MAX Escarpment Realty Inc.
146 San Francisco Avenue
Hamilton, Ontario
Welcome to 146 San Francisco Ave. A hidden gem on the West mountain, located in a highly desirable location. This meticulously maintained three bedroom, 2 bathroom home offers a perfect blend of comfort, charm and natural beauty. Situated on a rare ravine lot waiting to be transformed into an outdoor oasis. Step into this warm and inviting space that reflects pride of ownership throughout. This home just awaits your finishing touches. (id:60626)
RE/MAX Escarpment Realty Inc.
3128 - 5 Mabelle Avenue
Toronto, Ontario
Wake up to breathtaking CN Tower and lake views and step into a lifestyle where luxury meets ultimate convenience at Tridels prestigious Bloor Promenade. This sunlit 2+1 bedroom suite in the heart of vibrant Islington Village offers a seamless blend of style and comfort with modern finishes, wide-plank laminate floors, a sleek stainless steel kitchen, and a versatile den perfect for your home office or creative space. Whether you are commuting downtown via Islington Subway Station just steps away, grabbing a coffee at a local café, or enjoying dinner at one of the many nearby restaurants, everything you need is at your fingertips. Unwind with over 50,000 sq. ft. of resort-style amenities, including a state-of-the-art gym, indoor pool, steam room & sauna, basketball court, yoga studio, theatre & media rooms, kids' play zone, guest suites, and elegant party spaces. With 1 underground parking spot, an oversized locker, this home checks every box. Experience upscale condo living where every day feels like a five-star getaway. Note: Photos are from a previous listing when the unit was staged. (id:60626)
Right At Home Realty
299 Marmot Grove Nw
Calgary, Alberta
The Lawson ZLL by Trico Homes is a modern front-drive garage home near parks and green space. It features a walkout basement with a separate entry—ideal for potential future development. The main floor has a spice kitchen, flex room, and a bedroom with a full bath and standing shower. Upstairs includes four bedrooms, three full bathrooms, and a central bonus room, including a luxurious 5-piece ensuite in the owner’s retreat. Located in Glacier Ridge, a prestigious Northwest community with mature trees, resort-style lighting, and proximity to established amenities. Photos are representative. (id:60626)
Bode Platform Inc.
16 Avatar Place
Glanbrook, Ontario
Welcome to 16 Avatar Place, tucked into a family-friendly pocket of Mount Hope! This spacious 2-storey detached home offers 5 bedrooms, 4 bathrooms, and a smart layout ideal for growing families or multi-generational living. The main level features hardwood flooring in the living room, an open-concept layout, and an upgraded kitchen with rich wood cabinetry, granite countertops, and modern light fixtures. Upstairs offers four well-sized bedrooms, while the fully finished basement adds valuable living space with a fifth bedroom and 3-piece bath, perfect for guests, teens, or a home office setup. Bonus features include a generator backup system, sump pump, 6-person hot tub, and exterior pot lights for added curb appeal. Enjoy durable aggregate and stamped concrete (2017), and shingles replaced in 2019. With great bones, key updates already in place, and room to personalize, 16 Avatar Place is a fantastic opportunity to create your long-term family home. Conveniently located near parks, schools, and major commuter routes. (id:60626)
RE/MAX Escarpment Realty Inc.
187 Wilkins Crescent
Clarington, Ontario
Welcome to 187 Wilkins Crescent a beautiful family home on an impressive 175 foot deep lot and 2,543 sq.ft. of living space! Step inside to a bright, open-concept main floor featuring a formal living and dining room, leading to a modern kitchen equipped with stainless steel appliances. The kitchen seamlessly overlooks a sun-filled family room and breakfast area, with a walkout to a newly renovated two-tiered deck and expansive backyard perfect for entertaining or relaxing in the serenity of nature Upstairs, You'll Find Three Generously Sized Bedrooms, Including A Primary Bedroom Retreat With 5-Piece Ensuite Complete With A Freestanding Soaker Tub And An Enclosed Shower. The home also boasts all 3 recently renovated washrooms, designed with both elegance and functionality in mind. The finished basement provides additional living space with a cozy second gas fireplace ideal for family movie nights or quiet retreats and adequate space for gym and office ideal for work-from-home lifestyles and personal wellness. Additional highlights include a 1.5-car garage, a wide driveway with ample parking. Conveniently located steps away from top-rated catholic and public schools, parks, scenic ravines, minutes to Highway 401, and a wide range of amenities. Dont miss this incredible opportunity to make this wonderful house your home! (id:60626)
RE/MAX Metropolis Realty
6 Milne Court
Barrie, Ontario
Rare find! Located on a peaceful quiet court! Bright all brick 4 bedroom home w/ many great updates, with heated inground pool and hot tub, large finished bsmnt w/ additional 5th bdrm! Courts/cul-de-sacs rarely come up so this is your chance! Total 5 bdrms, 4 bthrms, ample parking of 4 cars on the driveway + 2 in double garage & no sidewalk! Freshly painted throughout main & 2nd floor. Great practical layout! Main level has hrdwd in the living rm, dining rm & kitchen. Impressive updated kitchen w/ Island & undermount sink, stone counter tops, stainless steel appliances, and pot lights, overlooking the inviting pool, hot tub & beautiful backyard w/ superb walkout to an impressive sprawling patio w/ large gazebo. Family rm features a charming wood burning fireplace for super cozy winters. The 2nd floor offers 4 bdrms with updated flooring & 2 bthrms & updated windows [2015]. The large finished bsmnt provides lots of extra space for your family. Large recreation room so you will have the extra space to play & entertain. Plus the benefit of the 5th bdrm, and extra room which is perfect for an office, plus convenient 3 piece bthrm! Large cold rm is perfect for all that needed extra food storage! Beautifully landscaped backyard oasis w/ perennials, annuals, heated inground pool, hot tub, & gazebo for awesome summers w/ friends, family and amazing entertaining! Newer pool pump, heater & filter (approx 2021). Pool and Spa Inspection & Assessment available. Convenient laundry rm/mud rm on main flr w/ washer & dryer & w/ entrance from double car garage. New quartz counter in main bthrm & laundry rm. Updates in 2019 include: Furnace & A/C, Front landscaping, kitchen w/ stone counters, S/S appliances & most flooring. Owned HWT tank (2020). New roof shingles on home 2022! Walking distance to amenities, park, school, and shops! Easy highway access. Only 10 minute drive to Centennial Beach! Total sqft 2,834 as per MPAC. Watch video & experience 3D walk through via link. (id:60626)
Sutton Group-Admiral Realty Inc.
60 6211 Chilliwack River Road, Sardis South
Chilliwack, British Columbia
Our Dogwood home extends to two levels, with a stunning bright open living area, spacious designer kitchen, and a large multi-use rec room upstairs as well as an extra bedroom and a full bathroom. Meticulously manicured landscaping, double garage with roughed in electric car plug in, double side by side driveway, fenced backyard (pet friendly) and state of the art geothermal forced air heating and air conditioning. Comes with high end kitchen appliances, blinds, screens and includes beautiful covered patio spaces. GST inclusive! (id:60626)
Sutton Group-West Coast Realty (Surrey/24)
600 Anjana Circle
Ottawa, Ontario
Welcome to this gorgeous bungalow in the heart of Barrhaven, offering 2+1 Bedrooms, 3 full baths and over 3000 sq ft of beautifully finished living space. From the moment you step in, you'll love the thoughtful layout that blends comfort, style, and functionality. This home welcomes you with soaring high ceilings and fresh professionally painted soft off-white tones throughout. Sunlight pours through the large windows, highlighting the elegant hardwood floors in the open living and dining areas. The kitchen is an absolute standout- granite counters, stainless steel appliances, a touch faucet sink, and a seamless flow into the cozy family room with gas fireplace. Enjoy casual meals in the eat-in kitchen, where patio doors lead to your private backyard with gas bbq hook up, multiple decks, and a pergola...perfect for morning coffee or evening get-togethers.The main floor offers two generously sized bedrooms with brand-new carpet, a full bathroom, and a convenient laundry room with inside access to the double garage. The primary suite features a spacious walk-in closet and a serene ensuite with a relaxing soaker tub. Downstairs, the fully finished lower level provides even more living space; a massive rec room, third bedroom, bonus room -ideal for an office or home gym, and an additional family room for movie nights or hosting guests.Tucked away on a quiet street but just minutes from Costco, shopping, great restaurants, Cafe Cristal, parks, and easy highway access. This move-in ready home truly has it all! Be sure to check the multimedia link for video, floor plans, and extra photos! Some photos virtually staged! (id:60626)
Right At Home Realty
2360 Highway 60 Highway
Lake Of Bays, Ontario
Own your piece of history, a 3-bedroom, 2-bathroom home full of character & charm! Welcome to the Hilltop Manse, built in 1880, for Reverend Hill and his family. This property backs onto the Pen Lake Farms Nature Reserve's mixed acreage of woodland, grassland & wetland. As you relax in the sunroom you can enjoy Peninsula Lake views. The expansive foyer leads to the updated kitchen with quartz countertops, a built-in stove in the island and a functional layout. Beyond your kitchen sink is the view of your private backyard. Hardwood floors, woodwork and a gorgeous period staircase showcase the beautiful heritage of this home. On the main floor, a combination living/dining room leads to your back deck through a sliding glass door, perfect for entertaining. Other highlights of this property include main floor laundry, an expansive covered wrap-around porch, granite staircases surrounded by lovely gardens, a large bunkie or art studio, detached oversized two-car garage with entertainment quarters above & plenty of parking. The Manse is located close to Huntsville, Dwight, Hidden Valley Highlands Ski Area, Algonquin Park, Limberlost Forest and Wildlife Reserve, & so much more! (id:60626)
Sutton Group Muskoka Realty Inc.
10 2345 Cranley Drive
Surrey, British Columbia
Welcome to La Mesa, a beautifully maintained 55+ gated community in the heart of South Surrey. This charming and beautifully updated rancher offers over 1,300 sqft of comfortable, one level living. The bright modern kitchen features shaker-style cabinets, quartz counters, glass tile backsplash, a built-in oven, and an induction cooktop, perfect for cooking or entertaining. The spacious living room with a cozy gas fireplace flows into a large dining area, ideal for hosting guests. The generous primary bedroom includes a fully renovated ensuite, and the second bathroom is also tastefully updated. Enjoy hot water on demand, reverse osmosis water filtration and relax year-round on the covered south-facing patio. Just steps to Grandview Corners, Morgan Crossing, parks and transit. (id:60626)
Sutton Group Seafair Realty
2920 Valleyview Drive Unit# 123
Kamloops, British Columbia
Welcome home! This extremely well taken care of rancher with full basement is waiting for you! As you walk in the front door you are greeted by vaulted coffered ceilings with wooden faux beams, cozy stone gas fireplace, large dining room, and open concepy kitchen featuring stainless steel appliances, large island, and access to rear deck. Primary bedroom features updated 4 piece ensuite, expansive walk in closet, and ample room for a king sized bed. Large 2nd bedroom on main. Fully finished basement could add additional 2 bedrooms if needed. 2 large rec/family rooms, flex space for office, 2 piece bath, and tons of storage. Double garage. Bareland strata fees include yard maintenance. This is the perfect blend for a couple, family, or retiree. Enoy the community of Orchards Walk in this ever popular subdivision. Walking distance to Tim Hortons, Taco Time Liquor Store, and Pharmacy. Quick possession possible. Call now for details and showings! (id:60626)
Royal LePage Westwin Realty
250 Inspire Boulevard
Brampton, Ontario
Rare To Find **Double Car Garage** Freehold 2 Storey Luxury Stone & Stucco Elevation Town-House In Demanding Mayfield Village Community!! 1882 Sq Feet* Separate Living, Dining & Family Rooms Equipped With Large Windows! Upgraded Family Size Kitchen With S/S Appliances, Center Island & Brand New Quartz Counter-Top & Matching Back Splash!! Oak Staircase With Iron Pickets! Professionally Painted* 2nd Floor Comes With 3 Spacious Bedrooms! Master Bedroom Comes With 5 Pcs Ensuite & Walk-In Closet** 2 Full Washrooms In 2nd Floor** [Carpet Free House] Laundry Is Conveniently Located In 2nd Floor! Fully Move-In Ready House! Minutes To Hwy 410 & All Amenities!! Must View House* Shows 10/10 (id:60626)
RE/MAX Realty Services Inc.
18 Lucas Terrace Nw
Calgary, Alberta
Welcome to 18 Lucas Terrace NW — A Stunning AIR- CONDITIONED, Family Home with Legal Suite Income Potential in the Heart of Livingston, CalgaryStep into a masterpiece nestled in one of Northwest Calgary’s most vibrant and growing communities—Livingston. Designed for families who value space, comfort, and opportunity, this remarkable home at 18 Lucas Terrace NW offers the perfect blend of style, functionality, and future potential.The main floor welcomes you with a bright and open layout anchored by a spacious front den—ideal for a home office, study area, or easily convertible into a main floor bedroom for added flexibility. The heart of the home is the astonishing gourmet kitchen, showcasing modern cabinetry, quartz countertops, stainless steel appliances, and an oversized island perfect for family gatherings or casual meals.Upstairs, you’ll find four generously sized bedrooms, including a luxurious primary retreat featuring a spa-inspired five-piece ensuite and walk-in closet. The additional three bedrooms are thoughtfully laid out to ensure comfort and privacy for each family member. A large bonus room offers an ideal space for movie nights or a kids' play zone, and the convenient upstairs laundry room adds to the home’s smart design.Step outside and enjoy the tranquility of a beautifully crafted back deck, perfect for summer barbecues and relaxing evenings. The backyard is fully landscaped, fenced, and lush with greenery—an ideal oasis for kids to play, pets to roam, or for entertaining guests in privacy and peace.The value of this home rises even further with a fully finished legal basement suite, featuring a private side entrance, two spacious bedrooms, a full kitchen, bathroom, living area, and separate laundry. Whether you’re considering rental income, Airbnb potential, or multi-generational living, this legal suite offers incredible versatility and a smart financial advantage.Located in the thriving community of Livingston, you’re just minutes f rom Stoney Trail, Deerfoot Trail, the Calgary International Airport, and the downtown core. Enjoy easy access to top schools, shopping centres, parks, and the state-of-the-art Livingston Hub—a 35,000 sq. ft. community center with a gymnasium, splash park, skating rink, and more. Livingston is the heartbeat of Northwest Calgary, offering a rich lifestyle for families, professionals, and investors alike.This is more than a home—it’s a launching pad for dreams, growth, and prosperity.Your future begins at 18 Lucas Terrace NW. Schedule your private showing today. (id:60626)
Cir Realty
242 Mount Pleasant Street Unit# 6
Brantford, Ontario
Welcome to this exquisite, never-before-lived-in Energy Star Certified bungaloft with full 7 Year Tarion warrantee nestled in the prestigious Lions Park Estates community of Brantford. Perfectly situated on a quiet, private cul-de-sac, this all-brick executive residence offers an elevated blend of sophistication and comfort. Step inside to find soaring ceilings, wide-plank engineered hardwood flooring, and sunlit open-concept living spaces. The chef-inspired kitchen is a true showpiece, featuring pristine white cabinetry, quartz countertops, designer hardware, an undermount sink, breakfast bar, and a walk-in pantry. The main floor is thoughtfully designed with a serene primary suite offering a spacious walk-in closet and a spa-like 5-piece ensuite with glass shower, soaker tub, and dual vanities. A powder room, laundry area, and a versatile office/den with garage access complete the main level. The loft features two oversized bedrooms and a sleek 4-piece bath. The unspoiled lower level with high ceilings awaits your custom touch. Enjoy seamless indoor-outdoor living with a covered wooden deck backing onto scenic Lions Park. Snow removal and lawn care included with low monthly maintenance fee. Steps to Gilkison Trail, great schools, community centre, rinks, shopping, Costco, and Hwy 403. (id:60626)
RE/MAX Escarpment Golfi Realty Inc.
34 Brandon Crescent
Orillia, Ontario
Welcome to this lovingly maintained 2-storey family home, nestled in a quiet and desirable West Ward neighbourhood of Orillia. Ideally located just a short walk from several local parks, this charming property sits on a beautifully manicured 49.21 x 109.9 lot, offering privacy, mature trees, and a tranquil outdoor setting. Step onto the inviting covered front porch and into a spacious foyer with a soaring ceiling that sets the tone for the bright and welcoming interior. The main floor features a generous living and dining room combination with gleaming hardwood floors, perfect for entertaining or relaxing with family. The updated galley kitchen includes a cozy breakfast nook that overlooks the fenced backyard and garden space. Adjacent, the family room offers engineered hardwood flooring and a warm gas fireplace, ideal for cozy evenings. A convenient 2-piece powder room completes the main level. Upstairs, the open staircase leads to the bedroom level, where the primary suite impresses with a walk-through layout featuring two sets of double closets and a private 3-piece ensuite with a shower. Two additional bedrooms with laminate flooring and a 4-piece main bath provide plenty of space for the whole family. The partially finished lower level offers a comfortable recreation room, plus a spacious utility/laundry/storage area with a rough-in for an additional bathroom ideal for future customization. Significant updates include a high-efficiency heat pump and furnace (2023), upgraded blown-in insulation, newer patio and front doors, and several updated windows (within the past five years). Enjoy outdoor living on the rear deck with a gas line for BBQ, surrounded by a private, treed backyard. An attached double garage and double paved driveway offer ample parking and storage. A wonderful opportunity to own a well-cared-for home in a peaceful, family-friendly neighbourhood. (id:60626)
Century 21 B.j. Roth Realty Ltd.
4 Bamboo Grove
Brampton, Ontario
Beautifully fully upgraded 3+1 bedroom FINISHED BASEMENT with separate entrance. Amazing Layout With Sep Living Room, Sep Dining & Sep Family Room. Upgraded Modern Kitchen With Quartz Countertops, Backsplash and all Stainless Steels Appliances + Formal Breakfast Area. I'm sure you've never seen a backyard patio like this! Its absolutely stunning with a luxurious design and top-quality craftsmanship. Truly an exceptional job on this patio! Family-friendly neighbourhood. The upper level offers 3 large bedrooms, including a primary retreat with 4-piece ensuite and a fully renovated main bath. Finished basement apartment provides great rental income potential income. Freshly painted and move-in ready. Close to Trinity Mall, top-rated schools, parks, Brampton Civic Hospital, Hwy 410, and transit. Don't Miss It! (id:60626)
RE/MAX Gold Realty Inc.
6 Milne Court
Barrie, Ontario
Rare find! Located on a peaceful quiet court! Bright all brick 4 bedroom home w/ many great updates, with heated inground pool and hot tub, large finished bsmnt w/ additional 5th bdrm! Courts/cul-de-sacs rarely come up so this is your chance! Total 5 bdrms, 4 bthrms, ample parking of 4 cars on the driveway + 2 in double garage & no sidewalk! Freshly painted throughout main & 2nd floor. Great practical layout! Main level has hrdwd in the living rm, dining rm & kitchen. Impressive updated kitchen w/ Island & undermount sink, stone counter tops, stainless steel appliances, and pot lights, overlooking the inviting pool, hot tub & beautiful backyard w/ superb walkout to an impressive sprawling patio w/ large gazebo. Family room features a charming wood burning fireplace for super cozy winters. The 2nd floor offers 4 bdrms with updated flooring & 2 bthrms & updated windows [2015]. The large finished bsmnt provides lots of extra space for your family. Large recreation room so you will have the extra space to play & entertain. Plus the benefit of the 5th bdrm, and extra room which is perfect for an office, plus convenient 3 piece bthrm! Large cold rm is perfect for all that needed extra food storage! Beautifully landscaped backyard oasis w/ perennials, annuals, heated inground pool, hot tub, & gazebo for awesome summers w/ friends, family and amazing entertaining! Newer pool pump, heater and filter (approx 2021). Pool and Spa Inspection & Assessment available. Convenient laundry rm/mud rm on main flr w/ washer & dryer & w/ entrance from double car garage. New quartz counter in main bthrm & laundry rm. Updates in 2019 include: Furnace & A/C, Front landscaping, kitchen w/ stone counters, S/S appliances & most flooring. Owned HWT tank (2020). New roof shingles 2022! Walking distance to amenities, park, school, and shops! Easy highway access. Only a 10 minute drive to Centennial Beach! Total sqft 2,834 as per MPAC. Watch video & experience 3D walk through via my link. (id:60626)
Sutton Group-Admiral Realty Inc.
100 Taymall Street
Hamilton, Ontario
Pride of ownership shines in this original-owner home, nestled in the highly sought-after Templemead neighbourhood. This spacious all-brick backsplit offers over 2,000 sq/ft above grade of living space plus a fully finished basement. Featuring 4 bedrooms, 2 full bathrooms, a bright family room, formal dining area, living room and two kitchens – perfect for extended family or in-law potential. There is direct access into the basement from the single car garage along with a side door entrance. Enjoy the privacy of a fully fenced, pie-shaped lot with ample space for hosting those summer bbqs! Recent updates include concrete front step, furnace, and A/C for peace of mind. Conveniently located within walking distance to shops, with easy highway access, and close to schools and parks — everything your family needs is just minutes away. Book your showing today! (id:60626)
RE/MAX Escarpment Realty Inc.
31 Silverstone Bay Nw
Calgary, Alberta
Welcome to this absolutely stunning, renovated bungalow, nestled on a cul-de-sac in the highly sought after community of Silver Springs! Boasting over 2,500 square feet of developed space, this five bedroom, three bathroom home seamlessly blends luxurious modern updates with thoughtful functionality for today’s lifestyle; ideal for larger families! From first glance, the timeless brick exterior and inviting front patio, hint at the elegance found from within. Step inside to a bright, open concept main floor adorned with premium luxury vinyl plank flooring, newer vinyl windows, custom window coverings and upgraded finishes throughout. The heart of the home is the chef inspired kitchen, highlighted by a gorgeous quartz waterfall island, designer tile backsplash, stainless steel appliances, touchless faucet, recessed pot lighting, and an abundance of cabinetry. Adjacent to the kitchen, is an expansive dining and family room; ideal for both everyday living and entertaining. The family room is centered around a sleek, tiled electric fireplace, creating a sophisticated yet cozy ambiance. The primary suite offers a peaceful escape, complete with a walk through closet and an updated 3 piece ensuite. Two additional bedrooms and a stylish 4 piece bathroom complete the main level. Downstairs, a separate side entrance leads to a bright and spacious fully developed basement. Here, you’ll find a sunken media/recreational room with fireplace, two bedrooms with egress windows, a third full bathroom, and a large utility/laundry room with ample storage. Situated on a pie shaped lot, the backyard is a true oasis, complete with an oversized insulated double garage, RV parking, mature trees, lush landscaping, and tranquil garden areas. Walk to local schools, community gardens, playgrounds, and enjoy the nearby community centre with an outdoor public swimming pool. Nature lovers will appreciate the nearby botanical gardens, extensive walking and biking paths, and quick access to Bowmont and Bowness Parks via scenic trails leading right to the Bow River. With Crowfoot shopping centre, LRT access, Stoney Trail, and the mountains just minutes away, this home offers the ultimate combination of serenity and convenience! This is a rare opportunity to own a fully renovated bungalow in one of northwest Calgary’s most established and picturesque neighbourhoods. View the video in the media link and schedule your private showing today! (id:60626)
RE/MAX Real Estate (Mountain View)



