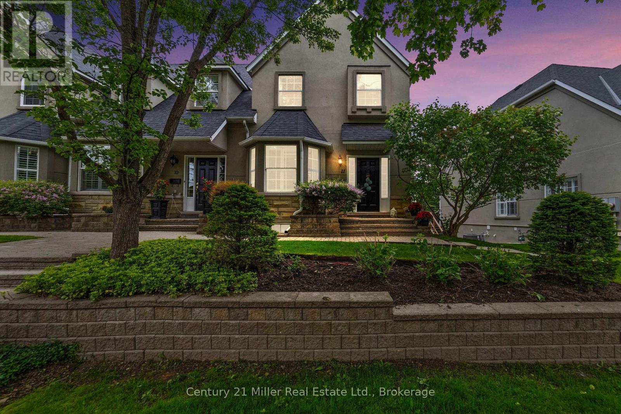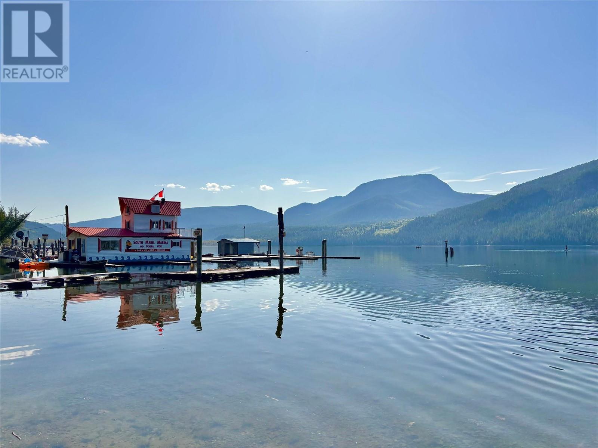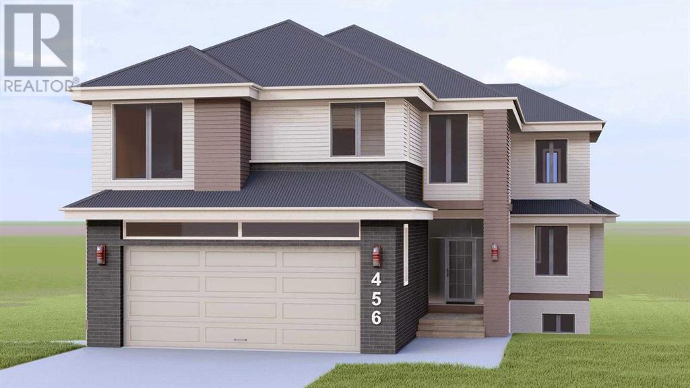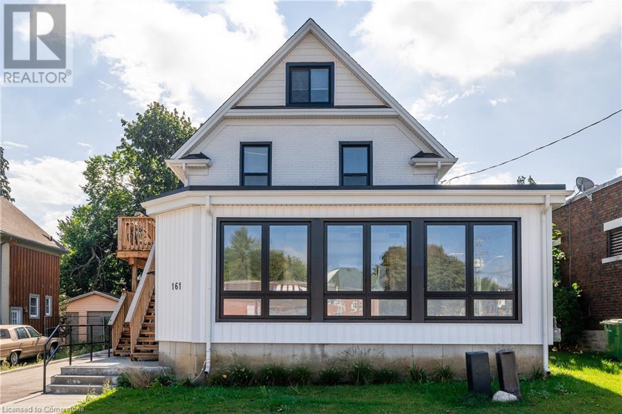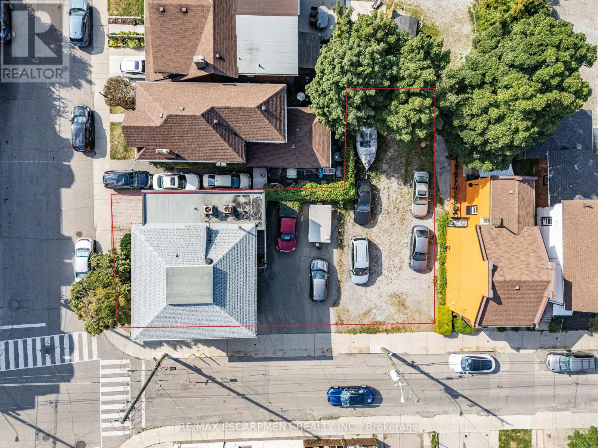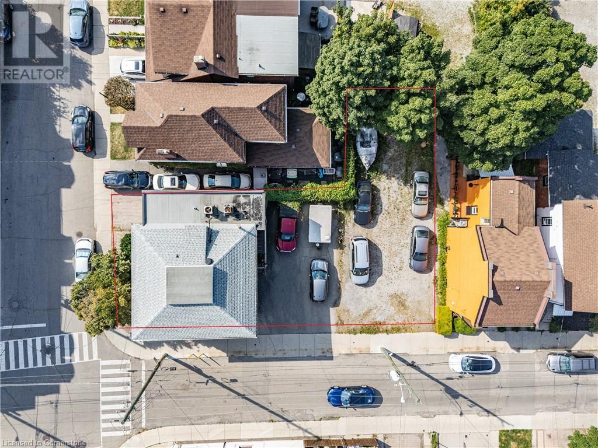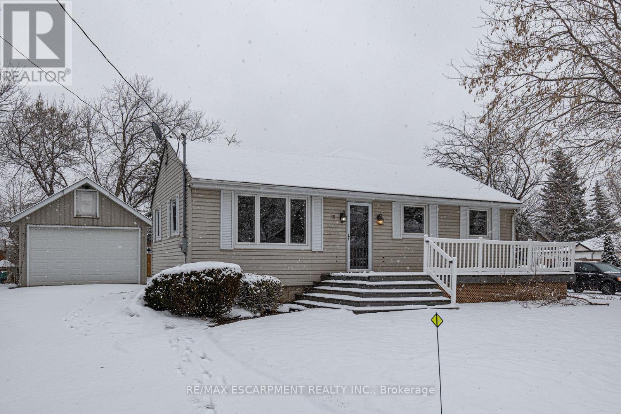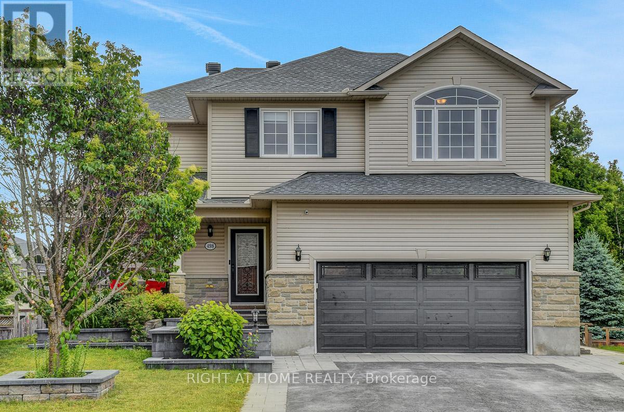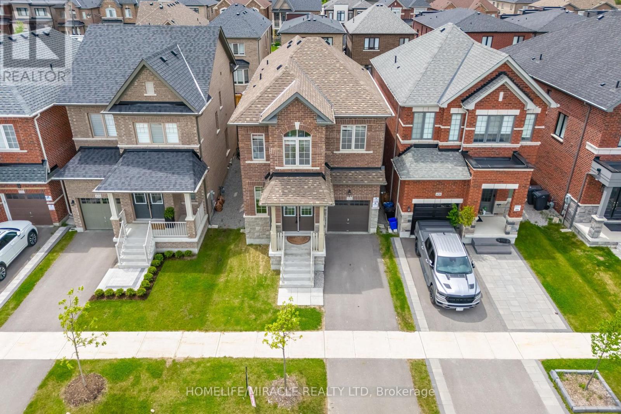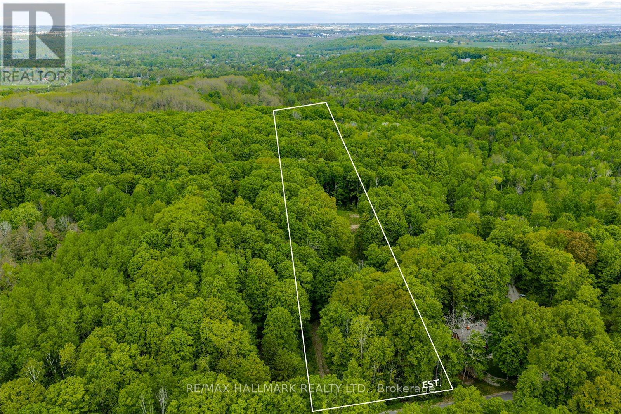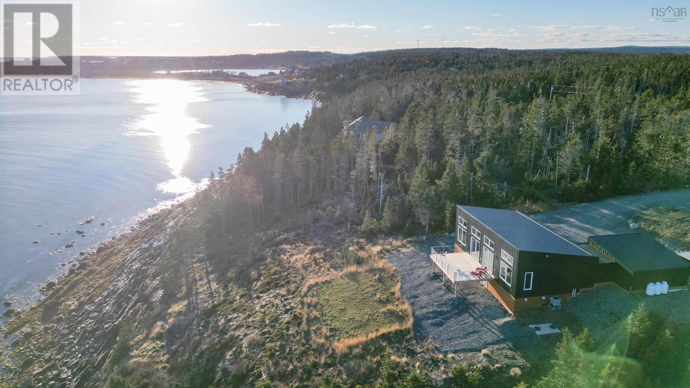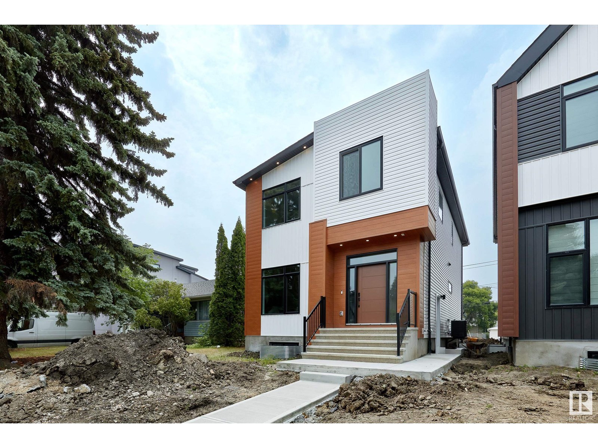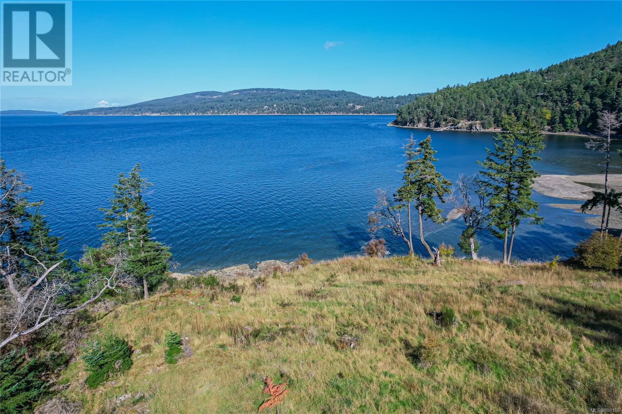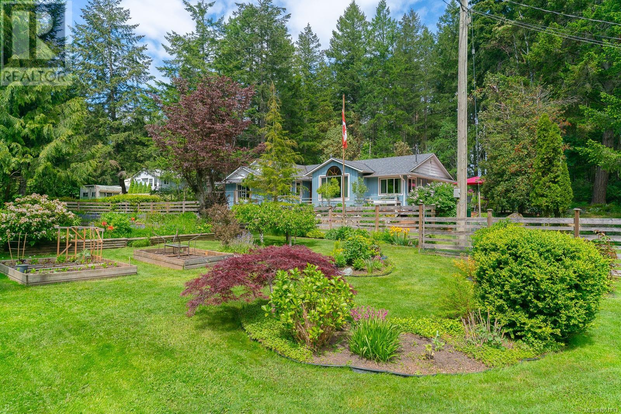11 - 1061 North Shore Boulevard E
Burlington, Ontario
Welcome to 1061 North Shore Boulevard E, Unit 11, a beautifully renovated townhouse nestled in one of the GTAs most prestigious neighbourhoods, within the exclusive Northshore community in Aldershot. This spacious two-storey home offers over 2,000 sq. ft. of thoughtfully designed living space, showcasing premium finishes and a refined layout ideal for modern living. Step into the newly renovated, open-concept main floor featuring a designer kitchen outfitted with quartz countertops, high-end wooden cabinetry, and top-of-the-line appliances perfect for both everyday living and entertaining. Large windows with stylish California shutters fill the space with natural light and frame serene views of the surrounding greenery.The sun-drenched living area includes a custom feature wall, a cozy gas fireplace, and a mounted TV for relaxed evenings at home. Upstairs, both the primary and second bedrooms offer walk-in closets and private ensuite bathrooms, creating a luxurious retreat for every member of the household. The professionally finished basement expands the living space with a spacious family room, a second fireplace, wide plank flooring, a dedicated area for fitness or relaxation, a bathroom, and an inviting living room. Ideal for watching TV, reading, or connecting with guests. Additional highlights include interior access to a double-car garage and a private setting within an enclave of just 13 units, backing onto a tranquil, tree-lined ravine that offers privacy and peace. Ideally located just off the QEW and North Shore Boulevard exit, this home is within walking distance to Downtown Burlington, Brant Street, and the Burlington Golf & Country Club. You're also minutes from the lakefront, Spencer Smith Park, LaSalle Park, Joseph Brant Hospital, and major highways including the 407. This turnkey property combines luxury, location, and lifestyle, a rare opportunity to own a truly exceptional home. (id:60626)
Century 21 Miller Real Estate Ltd.
3614 Lumby Mabel Lake Road
Lumby, British Columbia
Waterfront Development Opportunity! 1.10 acres of R6-Zoned Waterfront land with 150 ft of deeded lakefront. Welcome to South Mabel Marina! The only Marina and destination spot on the entire South end of Mable Lake, one of the deepest and most popular fishing lakes in B.C. The property consists of a 1.10-acre parcel of waterfront land with several potential building sites for a large recreational residence or lodge on the waterfront acreage. The property comes improved with a cabin, covered trailer and a 22-boat slip Marina with gas pump, general store, wet bar w/ seating area & additional residential unit. The store carries an inventory that includes fish tackle, bread, milk, eggs, ice cream, fishing rods, toiletries, paper and camping supplies. Fishing charters are also available. This is the only retail outfit on the South end of the lake. Above the general store is a comfortable 2-storey residence. Located right next door to Mabel Lake Provincial Park, 100+ site campground & public boat launch which provides a never-ending stream of customers in summer along with the Mabel Lake Resort on the North end of the lake. Great opportunity to scale the business operations. Comes with several 2-stroke engine boats, canoes, paddle boats & much more. A full equipment list is available to potential buyers. Marina could be re-purposed into a private marina. (id:60626)
Nai Commercial Okanagan Ltd.
456 Discovery Place Sw
Calgary, Alberta
Welcome to your dream home nestled in the prestigious neighbourhood of Discovery Ridge, adjacent to the stunning Griffith Woods Park. This exquisite residence is a haven of luxury and sophistication, designed to impress even the most discerning buyer. As you step inside, you are welcomed by soaring 10' ceilings and beautiful engineered hardwood flooring that set the tone for elegance. The ambiance is enriched by pot lighting and chic light fixtures, creating a warm and inviting atmosphere throughout the home. The kitchen is a chef's delight, boasting an abundance of premium cabinetry and countertop space. Equipped with stainless steel appliance package and an oversized quartz island, it’s perfect for both entertaining and everyday cooking. Every detail has been considered, with luxury features such as large triple-pane windows, all-black fixtures, in-floor heating in the primary bedroom, a stylish tiled fireplace, under-cabinet lighting, built-in speakers,and two furnaces. On the second level, discover three generously sized bedrooms, a 4-piece bathroom, and a 3-piece ensuite. The luxurious primary retreat is a sanctuary of relaxation, featuring a custom-designed walk-in closet with convenient access to the laundry room. The lavish 5-piece ensuite is designed for indulgence, complete with a deep soaker tub and rain head showers that make leaving this oasis a challenge. The bonus room on the second level is perfect for family movie nights, offering a picturesque view of the open foyer below. The expansive basement is thoughtfully designed with two large bedrooms, a 4-piece bathroom, a games room, and a rec room, creating an ideal space for family gatherings or entertaining guests. The home features an oversized double car garage, ensuring ample space for your vehicles and storage. Zoning accommodates a legal suite, providing flexible living options. Conveniently located just 3 minutes from Stoney Trail and less than 10 minutes from Signal Hill Shopping Centre, this h ome offers easy access to a variety of amenities. Golf enthusiasts will appreciate the proximity to Elbow Springs and Pinebrook Golf & Country Clubs, making it a perfect location for leisure and recreation. Don’t miss this opportunity to own a one-of-a-kind property in Discovery Ridge. This exceptional home combines luxury, innovation, and a prime location, making it the perfect place to call home. Please note pictures are from past projects. Finishings of this home are similar but not exact. (id:60626)
Lpt Realty
161 Victoria Street S
Kitchener, Ontario
They say it’s all about location—and this one delivers. Welcome to a rare chance to own a fully redeveloped mixed-use commercial/residential property in the thriving core of one of Canada’s fastest-growing cities. Formerly a forgotten duplex, this property has been meticulously transformed into a stunning and versatile building featuring two commercial units (main and garden levels) and a stylish two-storey residential suite occupying the upper and loft floors. All renovations were completed with proper permits, professional trades, and full city oversight—no shortcuts here. This property is ideal for a variety of uses: run your business downstairs and live above, rent out all three spaces as a high-performing investment with long term development opportunity, or occupy one unit and let the other two help cover your mortgage. With some of the region’s largest condo developments just across the street—including One Victoria, Glovebox, Garment Street, and One Hundred Condos—you’re perfectly positioned to benefit from high foot traffic, strong tenant demand, and long-term appreciation in a rapidly intensifying urban corridor. (id:60626)
Trilliumwest Real Estate Brokerage
5252 Perth 29 Line
West Perth, Ontario
Set on 2.4 acres of beautiful organic land and surrounded by pastures that have been organically maintained for over 40 years, this enchanting country home blends the soul of its 100+ year history with thoughtful updates that make it as comfortable as it is captivating. From the moment you arrive, you'll feel an undeniable sense of calm, like you've finally come home. Every window in the home offers a view worth pausing for, rolling fields, mature trees, and open skies stretch out like living paintings in every direction. The German-designed luxury tilt-and-turn windows not only frame the scenery but bring fresh air and light into every corner of the home. This double-brick home offers 5 bedrooms (or 4 plus office) and 4 bathrooms, including two with claw-foot tubs - perfect for relaxing after a long day. The geothermal system heats and cools the home efficiently and sustainably, keeping your environmental footprint light and your comfort level high year-round. Designed with flexibility in mind, one of the homes entrances leads directly into a space ideal for a home based-office or wellness clinic. With the right vision, the layout also offers potential to create two separate living spaces - perfect for multi-generational living, a private Airbnb suite, or rental income. Though thoroughly updated, the home maintains its timeless character, quiet, welcoming, and full of heart. The kitchen, warm and open, remains the true heart of the home, where conversations are shared and memories are made. Whether you're dreaming of a forever home, a work-live lifestyle, or a country retreat with income potential, this one-of-a-kind property offers the space, setting, and soul you've been searching for. Come see for yourself. The moment you arrive, you will feel it - this is home. (Workshop with concrete floor is 20'x38' and attached shed is 78'x38') (id:60626)
RE/MAX A-B Realty Ltd
120 Catharine Street S
Hamilton, Ontario
Attention Builders & Developers. Development Opportunity in Corktown, on Augusta St. *ZONED - E-3 DISTRICT - HIGH DENSITY MULTIPLE DWELLINGS* There is also the opportunity to use or lease the office building while you wait for your approvals. (id:60626)
RE/MAX Escarpment Realty Inc.
120 Catharine Street S
Hamilton, Ontario
Attention Builders & Developers. Development Opportunity in Corktown, on Augusta St. *ZONED - E-3 DISTRICT - HIGH DENSITY MULTIPLE DWELLINGS* There is also the opportunity to use or lease the office building while you wait for your approvals. (id:60626)
RE/MAX Escarpment Realty Inc.
18 Miles Street
Milton, Ontario
Charming and tastefully renovated 2+2 bedroom detached bungalow nestled in the heart of Bronte Meadows. Sitting on a premium 60' x 120', it is perfect for families, investors, or builders_with great potential for a duplex conversion in the future. Offering over 2,000 sq ft of beautifully finished living space. The main level features a bright, open-concept layout with a spacious eat-in kitchen and a cozy family room complete with a fireplace_perfect for winter evenings. The main floor also includes a primary bedroom, one additional bedroom, and 4-piece bathroom. The fully finished basement offers 2 more bedrooms, a large recreation area, and a complete 3-piece bath. Step outside to a large, fenced backyard_perfect for entertaining or relaxing. Prime location just minutes from downtown Milton, parks, boutique shops, major highways, and all amenities. Just bring your luggage and enjoy everything this exceptional home has to offer! (id:60626)
RE/MAX Escarpment Realty Inc.
25 Shelley Drive
Kawartha Lakes, Ontario
NEW PRICE!! Act fast, this Breathtaking Stone & Brick Waterfront Bungalow Wont Last & now is your chance to Escape the Hectic City Life! Imagine waking up every day to the beauty of Lake Scugog this stunning Bungalow with finished Walk-out Basement offers the perfect blend of luxury & convenience. From the moment you arrive, youll be captivated by the peaceful surroundings and spectacular water views. The Kids or Grandbabies will love watching Loons, Ducks & Swans! The Home's Open-Concept layout is designed for Modern Living & Entertaining. The Living/Dining Room, & Kitchen flow seamlessly together, featuring Granite Countertops & a Breakfast Bar plus a 4-season Sunroom & Deck for lake breezes. The main level features 3 Spacious Bedrooms, including a Lake-Facing Primary Bedroom, Ensuite & walk-in Closet plus, a main floor Laundry Room. Lots of room for the Entire Family or possible potential for the In-Laws with Direct Garage access into the finished Lower Level: a Recreation Room w/ Fireplace, Wet Bar, a 3 pc Bathroom, additional Bedroom, space for a Gym or Office & a Walk-Out to the covered Patio. At the waters edge, a Rustic Gazebo, & Firepit for unforgettable evenings under the stars & Bunkie & Workshop. Boat, Fish, or Paddle board the best Sandbar Swimming Spot is just a quick boat ride away add to the incredible Lifestyle this Home offers! Friendly Waterfront Community. Short drive to Port Perry or Lindsay & less than an hour from the GTA, Peterborough, Markham & Thornhill**this is your perfect escape w/ everything within reach. DON'T let this rare opportunity slip away make Lakefront Living your reality before someone else does! (id:60626)
Royal LePage Frank Real Estate
498 Landswood Way
Ottawa, Ontario
Open House Saturday 1:00 - 2:30 P.M., July 19, 2025 Beautifully Updated Holitzner built home with walk-out lower level on a huge premium lot in highly sought after Deer Run! This spacious 6 bedroom family home offers open concept design, living room with soaring ceiling, separate dining area, gourmet kitchen with breakfast island, granite counters, eating area & access to back deck with BBQ hook-up & awning, main floor laundry, sunken family room with stoned gas fireplace, stunning open wood staircase to 2nd floor with iron spindles, primary bedroom with 5pce ensuite, generous room sizes throughout, 4 gorgeous bathrooms, 2 gas fireplaces and 1 electric, finished bright walk-out offers another kitchen, 2 bedrooms, bath, rec room, 2nd laundry & access to screened in covered area (great in-law suite or teen retreat), no carpet, pot lighting & so much more! Located on a desired quiet family street, immense backyard is fenced & treed with storage shed & irrigation, too many features & updates to mention! Family living at its Best. (id:60626)
Right At Home Realty
624 Barons Street
Vaughan, Ontario
Elevate Your Lifestyle in This Luxurious 4-Bedroom Home!Welcome to this beautifully upgraded 2304 SQFT residence, offering the perfect balance of luxury, elegance, and comfort. With 4 spacious bedrooms,3 modern bathrooms and open concept kitchen, this home is thoughtfully designed for refined family living. Enter through a grand foyer featuring gleaming hardwood floors, smooth ceilings, and elegant pot lights that set the tone for the entire home. The sun-filled family room boasts large windows that flood the space with natural light, creating a warm and welcoming atmosphere. Freshly painted throughout, this home also includes a separate entrance from the builderproviding great future potential. The home is equipped with a 200 AMP electrical panel, providing ample capacity for modern appliances and future upgrades. Located in a family-friendly neighborhood close to top-rated schools, a hospital, and all major amenities. A new park is coming soon right in front of the property, adding even more value. Quick access to Highways 407, 400 and 427 makes commuting seamless. (id:60626)
Homelife/miracle Realty Ltd
430 Churchill Avenue
King, Ontario
Premium 5-Acre Estate Lot in King, A Rare Opportunity! Discover the perfect canvas to build your dream estate in the heart of prestigious King. This pristine 5-acre vacant lot offers an unparalleled opportunity to create a luxurious custom home surrounded by nature's beauty. Fully surveyed and complete with architectural plans, this exclusive parcel is ideal for those seeking elegance, privacy, and convenience. Situated among multi-million dollar estates, this property provides a secluded retreat while remaining close to top-tier schools, golf courses, equestrian facilities, and fine dining. Enjoy easy access to Hwy 400, King City GO Station, and the vibrant amenities of Vaughan and Toronto. This is your chance to design and build an estate that reflects your vision, with ample space for a grand residence, landscaped gardens, a pool, and more! Don't miss out on this once-in-a-lifetime opportunity to own premium land in one of Ontario's most sought-after luxury communities. (id:60626)
RE/MAX Hallmark Realty Ltd.
401 5055 Springs Boulevard
Delta, British Columbia
TSAWWASSEN SPRINGS - GOLF RESORT LIVING at its FINEST! This stunning, rare & super spacious 1650 sq ft, 3 bdrm suite has it all - 9 ft ceilings, high-end kitchen with top of the line Fisher Paykel appliances, entertainment sized living/dining room, large master with walk in closet, separated 2nd bdrm w/ensuite, 3rd bdrm for home office/den + a well organized laundry/storage room. The sun soaked oversized 22.5 X 12 ft south exposed balcony provides gas hook up for BBQ & patio heater + 180 degree views of the resort, bluff & Gulf Islands to the west. Concrete construction, geothermal heating/cooling & EV parking all within a 5 minute walk to golf course, driving range, fitness centre, Pat Quinn´s Restaurant, Nat´s Coffee & Newman´s Fine Foods. Come & enjoy the lifestyle! Open House Sat/Sun 2-4. (id:60626)
Royal LePage Sussex
200 Middle Road
Kingsburg, Nova Scotia
Appropriately named The Black Pearl, this new home is a rare gem with a contemporary chic design, clad with black metal siding and roof, and set in the sought-after village community of Kingsburg, moments from quiet Kingsburg beach, world-renowned hiking trail Gaff Point and Hirtles Beach. Well set back on solid rock, approx. 150 ft of oceanfront and 4.7 acres. Its elemental beauty will truly captivate you however it is the quality build that will make it a sure bet. With its ICF fireproof construction and all the bells and whistles of a new home, you can relax into any season and enjoy the wildest storms comfortably. The open-concept custom kitchen with its large Silestone Costentino countertop island and adjoining living room are perfect for preparing romantic dinners or hosting guests. The main bedroom seamlessly transitions with its impressive views, walk-in closet and large ensuite bathroom with in-floor heat. Experience this convenience throughout with a second bedroom, additional bathroom, mudroom, attached double garage, spacious laundry area, high ceilings, beautiful lighting, ducted heat/cool/humidity control system and a 1476 sq. ft., bone dry 6.2 ft high concreted basement that is encapsulated and shares the ambient climate of the home. With vast ever-changing views from the large deck or ocean-facing windows throughout, you'll be living luxuriously with both sunrise coffees and moonlit soaker tub moments. This one-level, TURN-KEY home with its tasteful modern furnishings would be ideal for retirement, professionals, a vacation home, an investment or a small family as there is plenty of room for expansion on the property and the new septic is designed for three rooms. Please ask your agent for a complete Digital Information Booklet to review all the features as there are too many to include here. (id:60626)
Engel & Volkers (Lunenburg)
11711 83 Av Nw
Edmonton, Alberta
Discover exceptional living in this stunning new infill home in prestigious Windsor Park, just moments from the University of Alberta, hospital, LRT, and scenic river valley trails. Thoughtfully designed with a south-facing backyard and an oversized garage, this home offers 3,280 sq. ft. of beautifully finished space including 4 spacious bedrooms plus a main floor office and 6 full baths in total. The airy open-concept floor plan features a chef’s island kitchen with sleek quartz counters, a cozy fireplace, and warm engineered hardwood flooring. Enjoy the convenience of laundry on both upper and lower levels, plus a fully legal 3-bedroom basement suite—ideal for extended family or income potential. Landscaping and deck are included, and the home is move-in ready for quick possession. A rare opportunity in one of Edmonton’s most coveted communities! (id:60626)
Maxwell Devonshire Realty
128 Narrows West Rd
Salt Spring, British Columbia
This is perhaps the most beautiful waterfront lot in the Narrows West Development on Salt Spring Island! It is a sunny 3 acre lot with 311 feet of low bank waterfront which is fee simple, non-strata and allows for a primary house, a 602sqft cabin, and accessory buildings. There is a large flat area by the water’s edge where you can build your dream home. Rarely do such parcels of land come up for sale. This lot has a drilled well, a completed perc test for a future septic system, a BC Hydro right of way, a roughed in driveway and multiple potential sites for buildings. Salt Spring Island is a thriving community in the Southern Gulf Islands with a K-12 School system, a hospital, indoor community pool and many shopping and entertainment options. It is known for its laidback atmosphere and its active farming community. By appointment only. Price plus GST. All measurements are approximate, Buyer to verify if important. (id:60626)
Macdonald Realty Salt Spring Island
441 Memorial Ave
Qualicum Beach, British Columbia
Renovate to create a magnificent ocean view residence or redevelop with future opportunities in mind. Featuring dramatic ocean views, walk to the amazing sandy beaches; golf course a chip shot away; Heritage Forrest parkland and village centre minutes away. New regulations allow strata subdivision by way of development permit process. Two titles available for detached residences plus!. Existing spacious residence offers comfortable living. Bright country kitchen, ocean view living dining and primary bedroom. Open family room overlooks expansive yard and across to golf course. Renovate and create an amazing ocean view home. Build town homes plus rental units or hold for future development. The choice is yours! Call us today. (id:60626)
RE/MAX Professionals
1532 Klein Road
West Kelowna, British Columbia
Filled with character, perched atop a beautifully landscaped, half acre lot in a quiet cul-de-sac, this 4,000 sq ft West Kelowna Estates home delivers breathtaking lake and city views, and a floor plan as unique and flexible as your lifestyle demands. Whether you're a family needing room to grow, a work-from-home professional or simply value space and serenity, this home checks every box. Located one block from an Elementary School, steps from endless walking and hiking trails and just a few minutes into Kelowna, this home offers proximity to amenities, yet tranquil living surrounded by nature. Tan on the sundeck overlooking the lake, cozy up and watch the game on the private covered ‘TV lounge’, practice putting on your own three-hole putting green or enjoy an evening with friends around the fire pit. Unique outdoor spaces, including an expansive backyard complete with tree-fort, abound, offering endless opportunities for playtime with the kids, dogs or just well-deserved quiet time for you. Inside, 4 spacious bedrooms and 4 bathrooms are spread across a versatile layout, providing excellent separation for teens, in-laws, or guests. The bright, farmhouse kitchen with skylighted eating area is the perfect spot for morning coffee while the main living areas, on multiple levels with soaring vaulted ceilings and floor-to-ceiling windows create bright, open spaces and stunning views from just about anywhere. More than a home — this is your family’s next oasis! (id:60626)
Vantage West Realty Inc.
94 West Street
Douro-Dummer, Ontario
McMullen's Honey Farm - Rare hobby farm with 107 acres in the heart of Warsaw! Tucked at the end of a small road just off the main road of Warsaw, find this picturesque hobby farm with a charming 1874 farmhouse hidden in the trees, surrounded by a garden oasis. 2 storey brick home, double garage and 6 stall drive shed with metal roof. Approx 60 acres of workable land, 30 acres of bush and 17 acres of meadow with small pond and spring creek. This farmhouse beams with charm and character, lovingly maintained and updated by the same family for over 50 years. Offering nearly 3000sqft of space, 5 bedrooms, 2.5 bathrooms, office, main floor laundry, woodstove, updated kitchen, spacious summer kitchen, wrap around porch and back patio overlooking garden paradise. Efficient heating/cooling with ground source heat pump, 200amp service and serviced municipal road within walking distance to amenities, school & more. Plant your roots here and bring your dreams to life on this prime piece of property in a desirable location in Warsaw!! (id:60626)
Ball Real Estate Inc.
187 Pellisier Street
Grey Highlands, Ontario
Located in the picturesque village of Eugenia, this beautifully crafted bungalow offers the perfect blend of comfort, function, and location. With three bedrooms and three bathrooms spread over two levels, the home is ideal for families, weekenders, or those seeking a peaceful year-round retreat in one of Grey County's most sought-after destinations. The main floor features two spacious bedrooms and two full bathrooms, including a bright, open-concept living space that invites both relaxation and entertaining. A cozy propane fireplace anchors the living room, while the expansive kitchen provides plenty of room to cook, gather, and enjoy meals together. Just off the main living area, a dedicated pool table room with solid oak flooring offers a fun and social space that can easily serve as a games area or home lounge. The walk-out basement, offers a third bedroom and another full bathroom perfect for guests or extended family. In-floor heating in both the basement and garage ensures year-round warmth and comfort. A large heated workshop with double doors in the basement provides the perfect space for tools, hobbies, or storage. There's also a cold storage room for preserving seasonal goods or wine. Outdoors, the home continues to impress. A concrete driveway and walkway add to the curb appeal and practicality, while the composite deck offers the ideal spot for outdoor dining or relaxing, complete with a propane barbecue hookup for easy grilling. From your doorstep, enjoy walking access to both Lake Eugenia and the stunning Eugenia Falls. With Beaver Valley just a short drive away, the area offers endless opportunities for hiking, skiing, and exploring. This is more than a home, its a lifestyle. Whether you're seeking a full-time residence or a tranquil weekend escape, this Eugenia bungalow delivers exceptional quality, comfort, and location in equal measure. (id:60626)
Keller Williams Realty Centres
2742 Cedar Heights Cres
Nanaimo, British Columbia
Discover this beautiful rural property in the heart of Cedar, set on a level and usable 5-acre parcel located on a quiet no-thru road near the scenic Cable Bay Trail system. This exceptional offering includes two well-maintained homes, a large 600 sq ft shop with an overhead door, and incredible outdoor space featuring lush gardens, raised garden beds. The main home is a charming 1,678 sq ft rancher with 3 bedrooms and 2 bathrooms, featuring a generous living and dining area, a large country-style kitchen, a cozy propane fireplace, a newer ductless heating and cooling system, and a spacious wraparound deck, perfect for enjoying peaceful country living. Additional features include a covered carport and a functional workshop. The second residence, with its own driveway and separate address, is a bright and spacious 1,336 sq ft modular home offering 2 bedrooms plus a den, 2 bathrooms, a newer roof, and its own ductless heating and cooling system. The property offers ample space for RVs, boats, and equipment, along with a beautiful open field in the front and serene forested area at the rear. Whether you're seeking multi-generational living, rental income potential, or simply room to breathe, this special property offers endless opportunities in a tranquil, nature-rich setting. All measurements are approximate and data should be verified if important. (id:60626)
RE/MAX Professionals
3282 Klanawa Cres
Courtenay, British Columbia
Situated above Beaver Meadow farms in the sought after Northridge Estates subdivision, this 2,682 sq ft walkout basement offers the perfect blend of modern living with scenic charm. Thoughtfully designed & quality-built, this spacious family home offers a bright, open-concept layout flooded with natural light while offering stunning views of the farm fields & surrounding mountains. The generous living area is perfect for both relaxing & entertaining, featuring a cozy gas fireplace that adds warmth & ambiance. A sleek chef's kitchen is complemented by quartz counters, s/s appliances, stylish cabinetry & butler's pantry. Primary features elegant tray ceilings & direct access to the spacious deck, seamlessly blending indoor comfort with outdoor living. Spa-like 5 piece ensuite inc deep soaker tub, beautifully tiled shower, heated floors & dual vanities. Downstairs, a spacious rec room complemented by 2 additional bedrooms & full bathroom, ideal for guests, teens, or a home office setup. (id:60626)
Engel & Volkers Vancouver Island North
1074 Lakehurst Road
Trent Lakes, Ontario
Welcome to your private oasis retreat unlike any other. Nestled on 32 acres of complete seclusion with sweeping sunset views over Sandy Lake, this rustic four-bedroom, two-bath Century Home perfectly balances relaxation and adventure.Set along the peaceful shoreline of Sandy Creek, the property features an older boathouse and a newer dock, offering direct access to the calm waters of Sandy Lake and Buckhorn Lake. Mornings can be spent paddling the serene creek or exploring the surrounding scenic waterways. Evenings are best enjoyed in the wrap-around three-season sunroom, where breathtaking lake views and vibrant sunsets create a tranquil atmosphere. Inside, the home blends modern updates with timeless charm. An updated kitchen, hardwood floors, and main floor laundry provide everyday comfort, while a cozy wood stove adds warmth and character on cooler nights. Zoned as a Hobby Farm, the property allows for chickens, up to five horses, or other livestock, and includes stalls, two small barns, and a steel storage unit. An expansive garden and greenhouse with a gas watering system support a self-sufficient lifestyle, ideal for growing vegetables and herbs. For families and outdoor enthusiasts, a children's play-set and zip line offer entertainment, while wooded trails lead to a scenic 30-minute walking loop along Sandy Creek. With two separate entrances for added convenience, the property is located just minutes from Buckhorns shopping and dining options. Thanks to a Forest Management Plan that protects the shoreline trees, the property enjoys low taxes while preserving its natural beauty. This stunning retreat is a rare blend of rural charm and modern comforts ideal escape for those seeking peace, privacy, and a connection to nature. (id:60626)
Royal Heritage Realty Ltd.
278 Robins Point Road
Tay, Ontario
Nestled at the tip of Robins Point on beautiful Georgian Bay, this 1,700 sq ft waterside haven has panoramic views of the bay, rich Monet style sunrises, and a walk-in sandy beach. ... Enjoy sunny afternoons swimming in the pristine waters, dockside with family and friends, bbq'ing atop your winch equipped boathouse, or trolling around in your boat with some of the best fishing around. Finish the day off relaxing by the bonfire, pointing out all the constellations as you listen to the lapping of the waves. ... Turning our gaze inside you have two spacious bedrooms, updated bathroom, and an open modern kitchen with quartz countertops, high-end stainless steel appliances, and a bay window to enjoy dining beside. Finishing the upstairs is a large living room overlooking the water with a cozy wood fireplace and custom cabinetry. Engineered oak floors throughout. ... Venture downstairs to a second washroom and large open room with endless possibilities - turn it into a games room, home office, or make more bedrooms! Adjacent is a large utility room with laundry, shop space, and plenty of storage. ... Leave through the walkout basement to the waterside patio and enjoy all the wildlife and watersports this unique location has to offer. Only 5 minutes to town, or an hour and a half to the GTA, this piece of property makes it easy to create those memories you will cherish for a lifetime. (id:60626)
Royal LePage In Touch Realty

