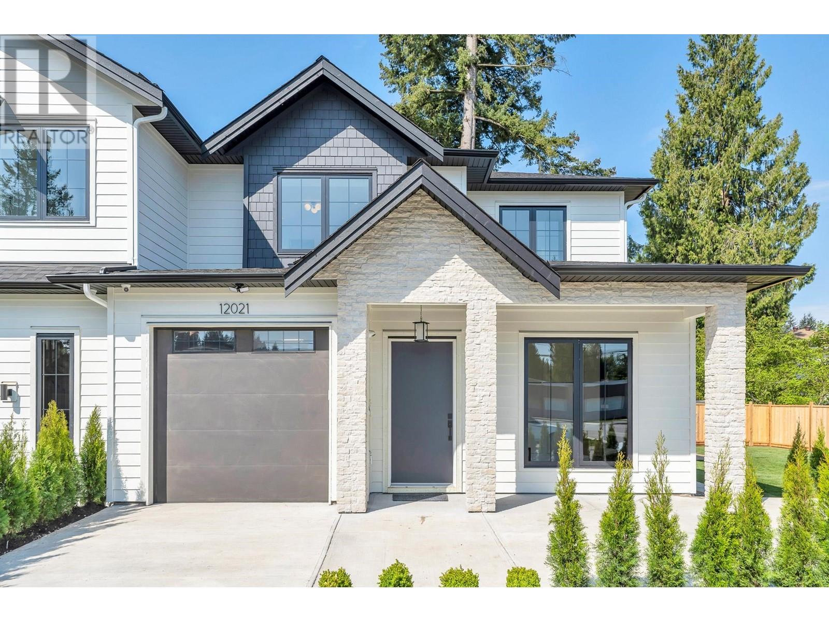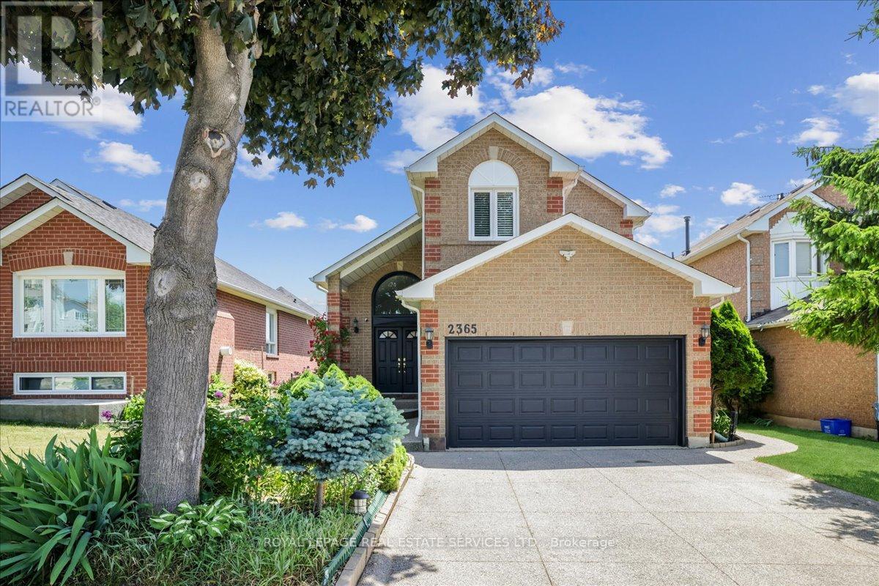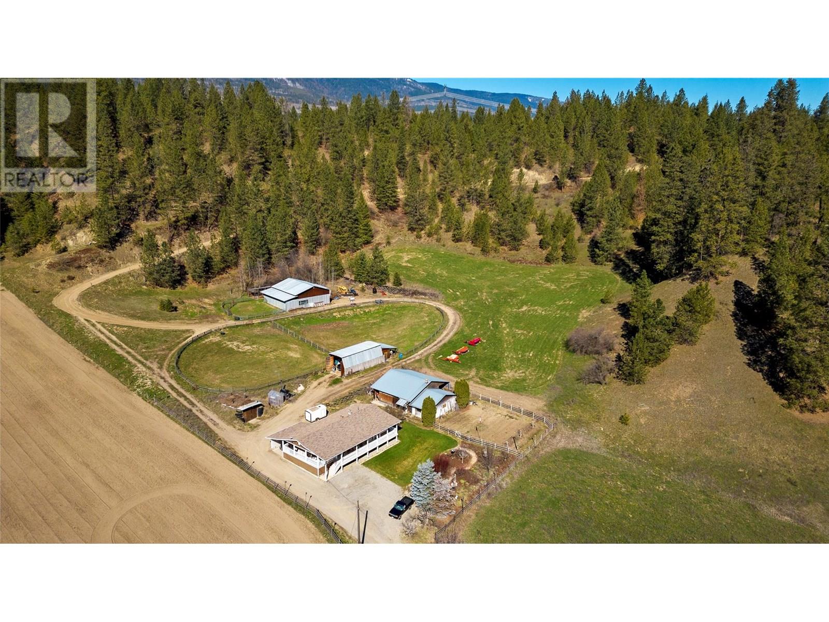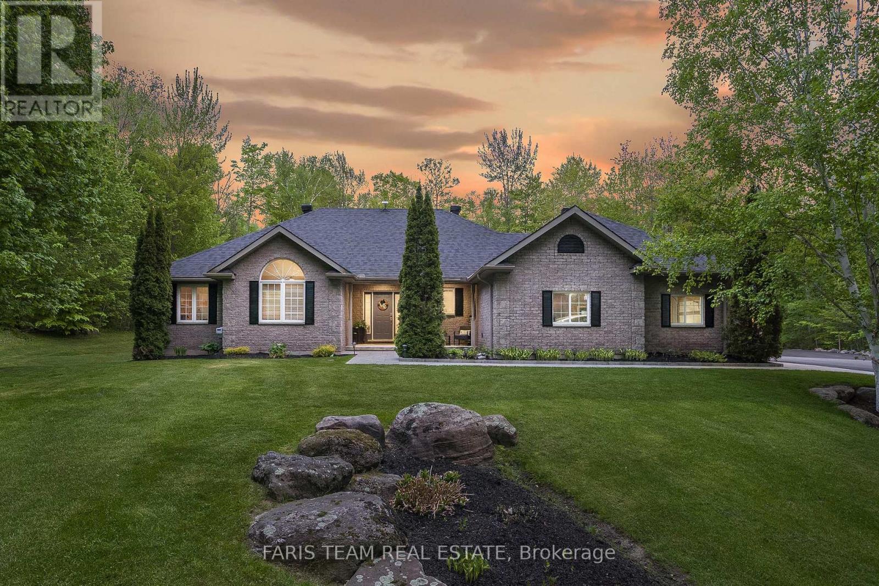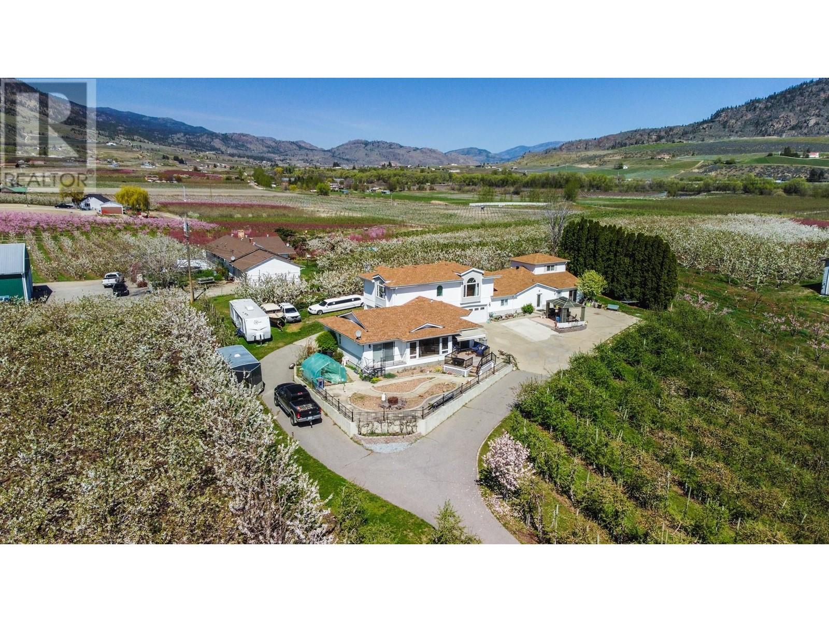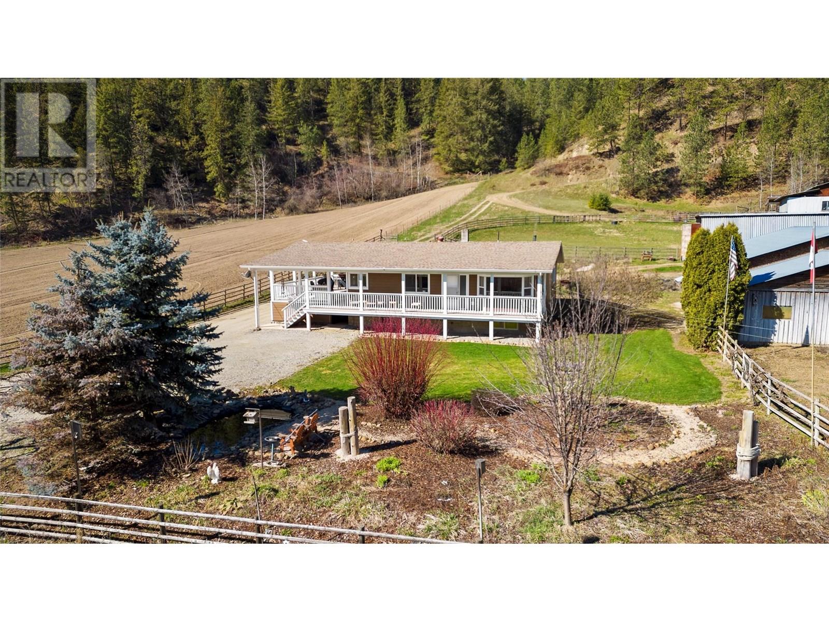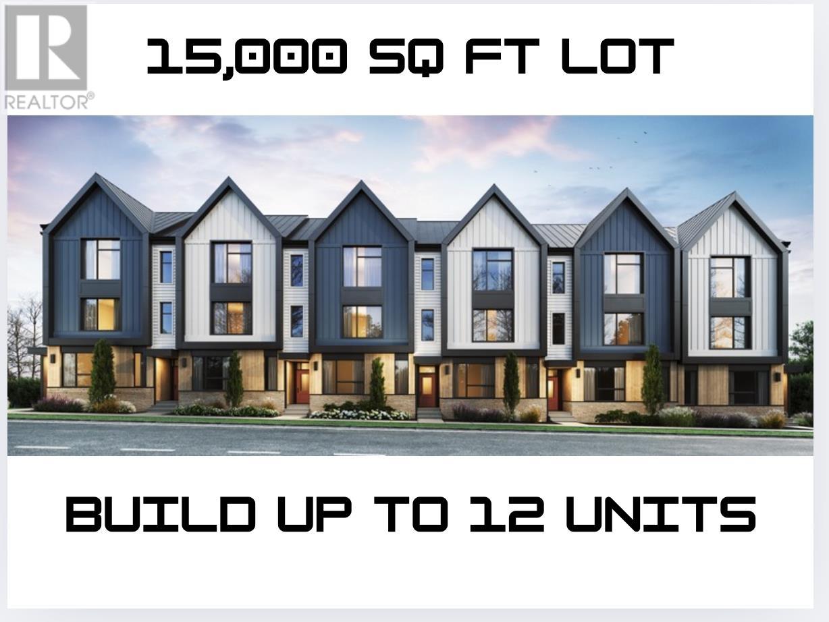239 Dunforest Avenue
Toronto, Ontario
Charming Family Home in Prime Willowdale. First Time on the Market since 1988! This lovingly maintained 3+1-bedroom brick bungalow sits on a 40 x 136 lot with no sidewalk, offering ample parking for up to 6 cars plus 1 in the garage in one of North Yorks most sought-after child-friendly neighborhoods. The main floor features a renovated, modern kitchen with quartz countertops, stainless steel appliances, a large breakfast bar, and three generously sized bedrooms with spacious closets and bright bathroom with heated floors. A finished basement with a separate entrance offers excellent potential for an in-law suite or rental income. Relax in a spacious family room with a cozy fireplace, an additional bedroom featuring a walk-in closet, a cold storage room, and a laundry room. Enjoy the outdoors on a composite deck in the fully fenced backyard, ideal for kids, pets, or gardening. Additional upgrades include a newer furnace (2023) and hot water tank (2018). All this in an unbeatable location! Walking distance from Earl Haig Secondary School, Easy Access to the TTC/Subway, Bayview Village Mall, Metro, Loblaws, North York General Hospital, Hwy 401, Shops & Restaurants, and so much more. Whether you're looking to move in, invest, or build new, this property is a rare find in a prime neighborhood. Don't miss this gem! Perfect for families, investors, or builders! (id:60626)
Homelife/cimerman Real Estate Limited
12021 Blakely Road
Pitt Meadows, British Columbia
Open house Sat June 14, 1-3pm (id:60626)
RE/MAX All Points Realty
6586 186a Street
Surrey, British Columbia
RARE CUL-DE-SAC 4 BED 5 BATH HOME IN QUIET HILLCREST! Former showhome with over 3,300 sqft of functional living on a 5,145 sqft lot. Skylight and large windows fill the home with light and enjoy a serene backyard with a pond & covered deck. The finished basement with separate entry has a theatre with 103' screen, office, and potential for 2 bed suite. Upgrades include a heat pump, 99% AFU furnace, and hot water on demand. Home is rated at 80% AFU efficiency. A 4-car driveway and double garage with Swiss Trax flooring complete the package. Enjoy walking to Hillcrest Elementary and Park, Save-On-Foods, and the future SkyTrain station. Request your showing today! (id:60626)
Exp Realty Of Canada Inc.
RE/MAX City Realty
2365 Grand Ravine Drive
Oakville, Ontario
Welcome to 2365 Grand Ravine Drive, a beautifully updated detached home in the heart of Oakville's sought-after River Oaks community. This 3+2 bedroom, 4-bathroom gem offers exceptional value and functionality for growing families or savvy investors. Step inside to discover a freshly painted interior with hardwood flooring on the main level, pot lights, and California shutters throughout. The open-concept kitchen features quartz countertops and overlooks the living and dining area, ideal for both daily living and entertaining. Enjoy year-round natural light in the stunning custom-built sunroom by CADK, with views of the newly landscaped patio and private yard that backs directly onto St. Andrew Catholic School, no rear neighbours! Upstairs, both the primary ensuite and the shared bathroom have been beautifully renovated, while two additional bedrooms offer space for the rest of the family. The fully finished basement with separate entrance includes two more bedrooms, a full bathroom, and a cozy gas fireplace, perfect for family or other potential. Additional updates include a new furnace and A/C (2023), and parking for four vehicles (2 in garage, 2 in driveway). Enjoy life in the vibrant Uptown Core, designed for living, working, and playing. You'll be minutes from top-tier amenities like Walmart, Real Canadian Superstore, Winners, The Keg, major banks, scenic trails, and local parks. Families will love the short walk to Posts Corners Public School and Holy Trinity Catholic Secondary School making this an ideal setting for those with children. Move-in ready and packed with value, this is your opportunity to own a turnkey home in one of Oakville's most desirable neighbourhoods. (id:60626)
Royal LePage Real Estate Services Ltd.
140 Heathwood Heights Drive
Aurora, Ontario
Welcome to this elegant, executive 3-bedroom home on a quiet, tree-lined street in the prestigious Hills of St. Andrew- one of Auroras most sought-after neighborhoods. This turn-key property showcases thousands spent in renovations inside & out. Curb appeal is unmatched with a magazine-worthy front garden, new driveway, stone walkway (2025), & stone veneer skirt wrapping the home. Inside, a smart layout offers formal living & dining rooms ideal for entertaining, & a main floor office perfect for working from home or easily used as a 4th bedroom. The updated kitchen features quartz countertops, stainless appliances (incl. brand new stove), updated cabinetry, & a breakfast island with added storage, flowing into a warm family room with a wood-burning fireplace. The laundry/mud room offers built-in storage, newer washer/dryer (2023), sink & a separate side entrance. Step outside to your private backyard oasis: an updated deck (2024) with solar post lighting & tall emerald cedars for privacy. Upstairs, the spacious primary suite features his-&-hers closets & a newly updated 3-piece ensuite. Two more bedrooms share a renovated 4-piece bath (2025). The finished basement includes a large rec/games room, bedroom, 2-piece bath, cold room, & storage (only furnace room unfinished). Bonus for buyers: Furnace, A/C, & hot water tank are on a worry-free rental plan (service + replacement included). Prefer ownership? Seller is happy to buy out the contract before closing. Basement will be freshly painted before possession. Extras: oak hardwood throughout, fibre internet, insulated double garage with new doors (2025), no sidewalk, fully fenced yard. Surrounded by trails, parks, & walking paths. Walk to St. Andrews College or enjoy a short drive to top private schools like St. Annes & Country Day, plus excellent public schools offering IB, AP, & French programs. Easy access to GO Transit & highways. Homes here are rarely available don't miss your chance! (id:60626)
Realty One Group Flagship
15172 Danby Road
Halton Hills, Ontario
This fully upgraded dream home in South Georgetown, built in 2018, combines modern luxury with comfortable living. With over 3,100 sq. ft., this detached home features 10 ft ceilings on the main level, 9 ft ceilings upstairs, five spacious bedrooms, and 4.5 bathrooms. Premium hardwood flooring enhances the main floor, stairway, and hallway, while a custom chef's kitchen boasts upgraded appliances and a cozy eat-in area. The open-concept main floor includes a dedicated dining room and bright living space, perfect for families. The primary suite offers a private retreat with an ensuite and walk-in closet, and each additional bedroom provides plenty of space. Unique features include two side entrances and a double staircase to an unspoiled basement with potential for a home gym, extra living area, or a basement apartment. Conveniently located near top-rated schools, parks, and trails, this home captures the best of Georgetown South living. (id:60626)
Sutton Group - Realty Experts Inc.
2720 Salmon River Road
Salmon Arm, British Columbia
This 160-acre farm in the fertile Salmon Valley offers the ideal setup for agricultural or mixed-use operations. With a productive mix of alfalfa fields, fenced pasture, and natural forest, this property is ready to support livestock, hay production, or a custom farming venture. The land is perimeter fenced with some cross-fencing already in place. Several outbuildings support a variety of uses: a Quonset-style workshop, detached shop/garage, barn with hay and equipment storage and a box stall, plus a wired and insulated cold room (cooling compressor-ready), storage/craft space, and a root cellar. The 4-bedroom, 2-bathroom farmhouse has been well cared for and features a large living room and a modern kitchen (updated in 2015). A spacious covered deck provides a relaxing spot to unwind after a day’s work. Major updates including the roof, siding, windows, and deck were completed between 2007–2010, making the home move-in ready. With plenty of space, infrastructure, and versatility, this property is ideal for farmers, ranchers, or those looking to develop a self-sustaining rural lifestyle. Don’t miss this opportunity to own a beautiful property in one of the Shuswap’s most sought-after agricultural regions. (id:60626)
RE/MAX Shuswap Realty
37 O'donnell Court
Penetanguishene, Ontario
Top 5 Reasons You Will Love This Home: 1) Alluring and secluded home extending on 2.5-acres of land, highlighting an impeccable curb appeal provided by a durable stone and brick exterior 2) Your own backyard oasis awaits with plenty of space for outdoor entertaining and a heated in-ground, saltwater pool, perfect for summer enjoyment 3) Added perk of a detached, heated workshop with a finished loft, providing additional living space and the potential for an in-law suite 4) Newly renovated 17-year-old home featuring modern touches alongside a fully finished basement with a family room, two bedrooms, an office, and a bathroom 5) This home is surrounded by greenery, perfect for nature lovers, and ideally located close to Georgian Bay, offering easy access to amenities such as Discovery Harbour, beaches, and parks. 1,839 above grade sq.ft. plus a finished basement. Visit our website for more detailed information. (id:60626)
Faris Team Real Estate Brokerage
20882 Alpine Crescent
Maple Ridge, British Columbia
Welcome to Chilcotin - Maple Ridge´s best neighbourhood for family living. In a quiet, established pocket, offering wide streets, mature trees, and spacious, flat, lots.This stunning home has been renovated down to the studs, including a full exterior transformation. Hardie siding, engineered stone accents, new soffits, and a bold front door create incredible curb appeal with a stylish mid-century modern vibe.Inside, 4 bedrooms and 3 fully renovated bathrooms. The upper level features 3 bedrooms, including a spacious primary that comfortably fits a king-sized bed.The main level offers two thoughtfully separated living areas. All new plumbing & electrical, upgraded gas service for the kitchen stove & new fireplace, newer gas furnace, a/c, & windows. South-facing backyard is fully landscaped. (id:60626)
Exp Realty
384 19 Road
Oliver, British Columbia
ONE OF A KIND - MUST SEE!! 2.95 ACRES - 2 HOMES - 3 CAR GARAGE-WORKSHOP-2 ACRES CHERRIES AND APPLES with automated watering system thru out the property (leased until Oct/25) MAIN RESIDENCE: Lots of Character and Quality Construction! 5 bedrs. 4 bath, lovely hugh master bedr, laundry main floor, fireplace, basement has outside entrance to office area, bedroom, bathroom- with attached 3 plus car garage. SECOND RESIDENCE: 3 bedrs, 2 bath, separate high efficiency furnace/AC installed in2022. Cutest!! for added income or family members. SHOP: READY FOR THE MECHANIC ! OR MOTORHOME/RV/BOAT/ 30X40 - R-15 insulated, 12000 lb. vehicle lift, 100 amp serv. 12x14 overhead doors and it is heated!!! (id:60626)
Century 21 Premier Properties Ltd.
Exp Realty
2720 Salmon River Road
Salmon Arm, British Columbia
Escape to your own private sanctuary with this exceptional 160-acre property nestled in the heart of Salmon Valley. This rare offering combines natural beauty, privacy, and the freedom of country living, all just a short drive from town amenities. The well-maintained 4-bedroom, 2-bathroom home features a spacious living room and a tastefully updated kitchen (2015). Step outside to a large covered deck—perfect for morning coffee or hosting friends with stunning valley views. The acreage offers a mix of open fields planted in alfalfa, forested areas, and gently rolling pasture. Whether you're dreaming of gardening, raising a few animals, or simply enjoying wide open space, this property delivers. A host of outbuildings add flexibility: Quonset-style shop, detached garage/workshop, barn with hay/equipment storage and box stall, a craft/storage room, root cellar, and an insulated, wired cold room (ready for compressor). Roof, siding, windows, and deck were all updated between 2007–2010, so the home is move-in ready. Ample parking, including an attached carport, rounds out this perfect country package. If you're seeking fresh air, room to roam, and a peaceful lifestyle, this acreage is ready to welcome you home. (id:60626)
RE/MAX Shuswap Realty
3910 Marine Drive
Burnaby, British Columbia
12 UNIT MULTIPLEX OFFERING! - Unparalleled development opportunity in South Burnaby's coveted Suncrest / Big Bend neighborhood! This exceptional offering when combined with 8508 Greenall Ave (MLS R2982368) features 2 legal lots spanning approximately 15,000 sq ft, with lane access and a cleared site ready for construction. Subdivision complete, this corner lot allows for up to 12 units, with 4 stories permitted under new Burnaby zoning regulations featuring .50 lot coverage per floor. Ideally situated just steps from the thriving River District, enjoy effortless access to a vibrant boardwalk, Fraser River views, and a wealth of amenities. Don't miss this rare chance to build your dream project in one of Burnaby's most sought-after locales! (id:60626)
Real Broker
Sutton Group - Supreme Realty Corporation


