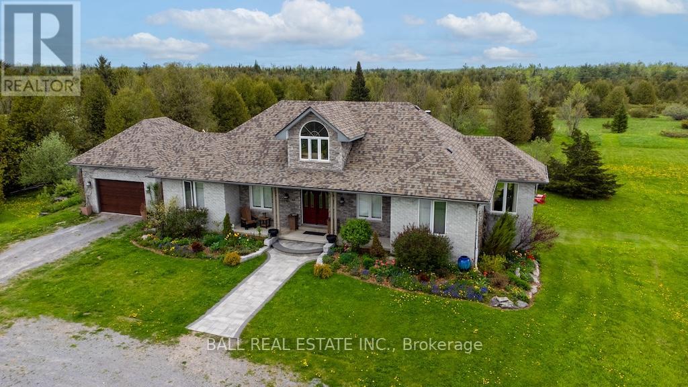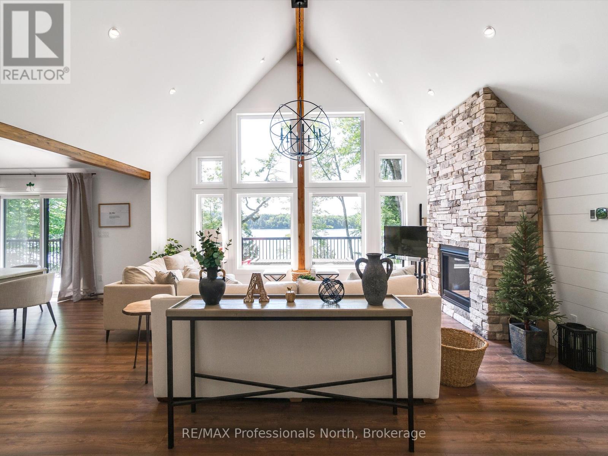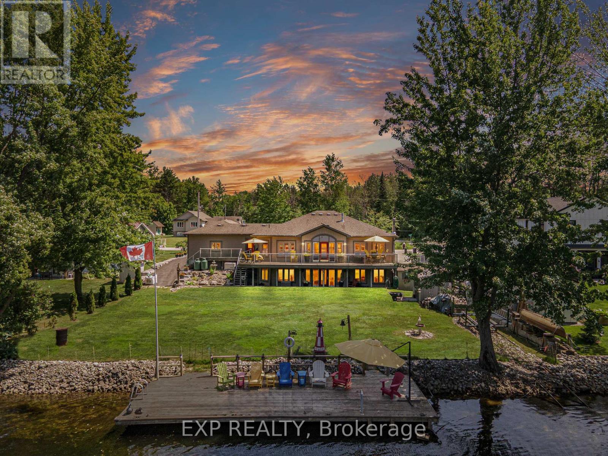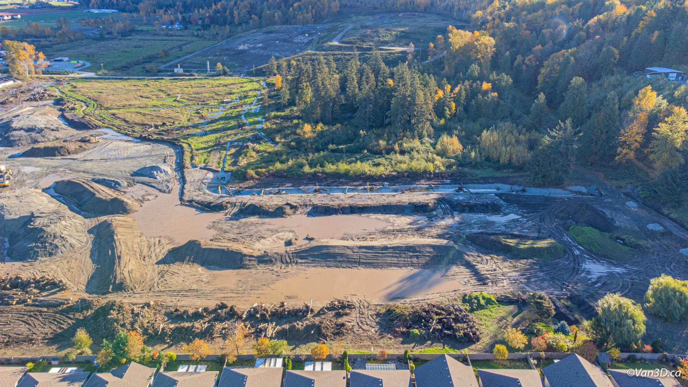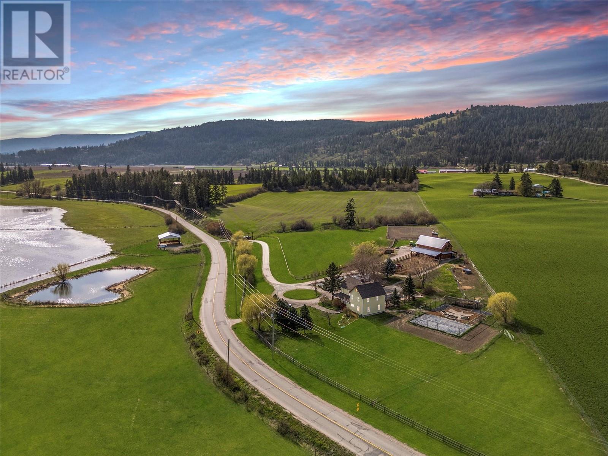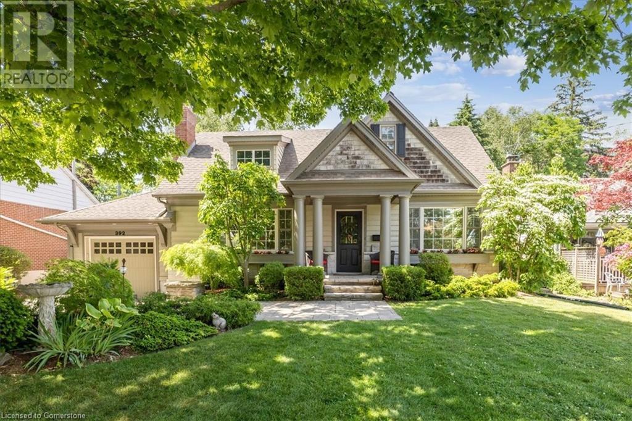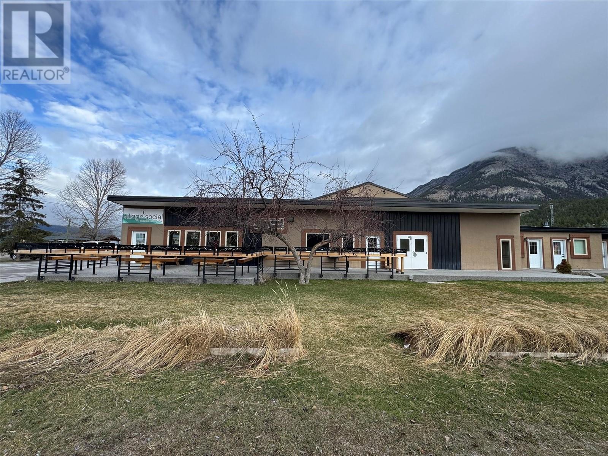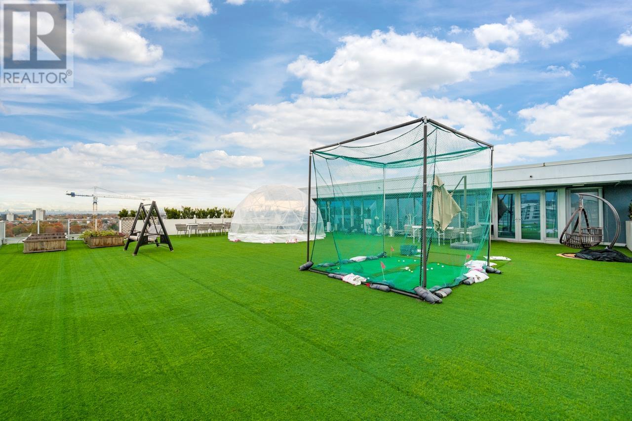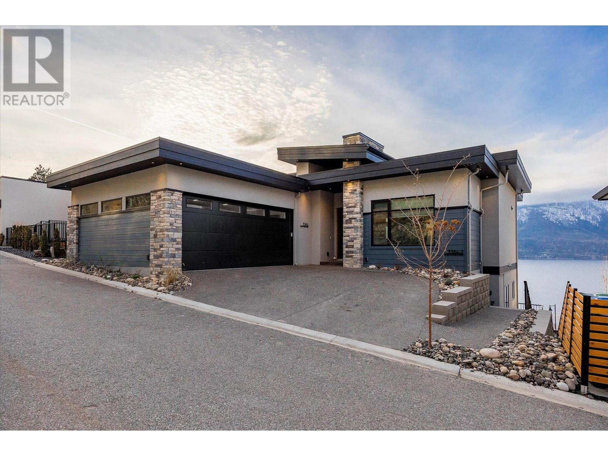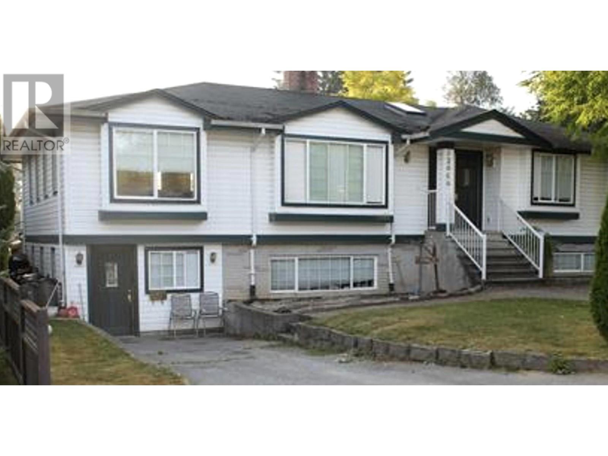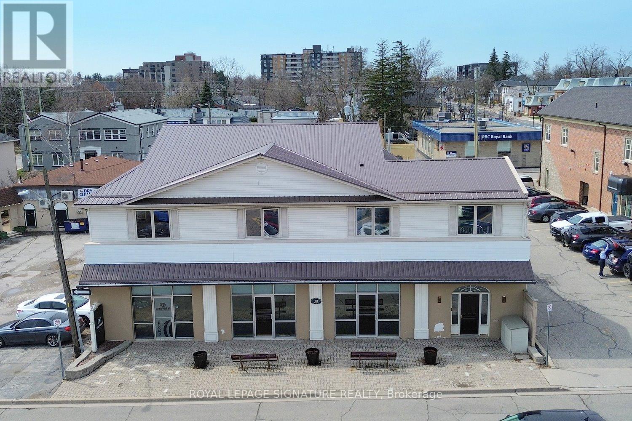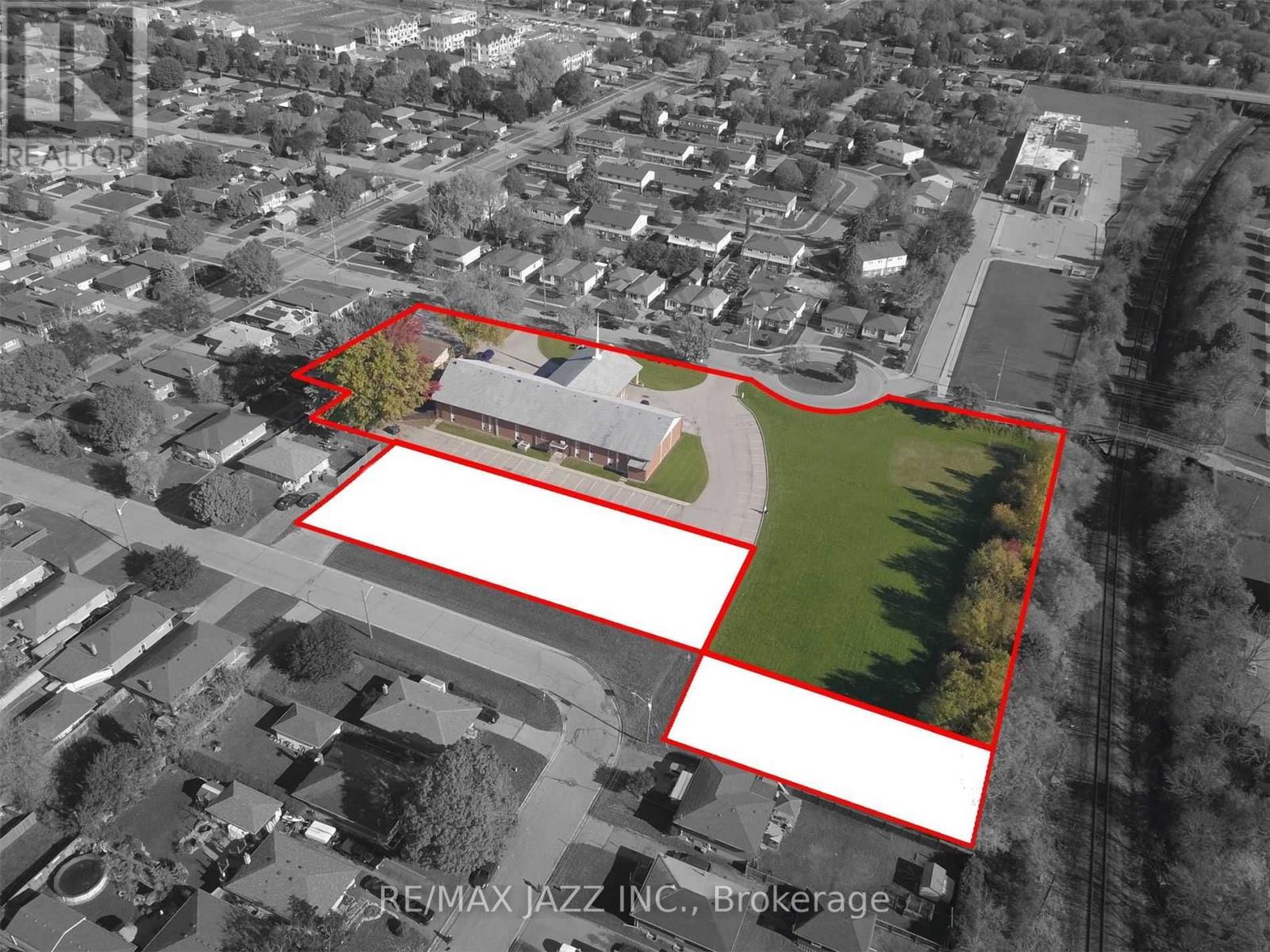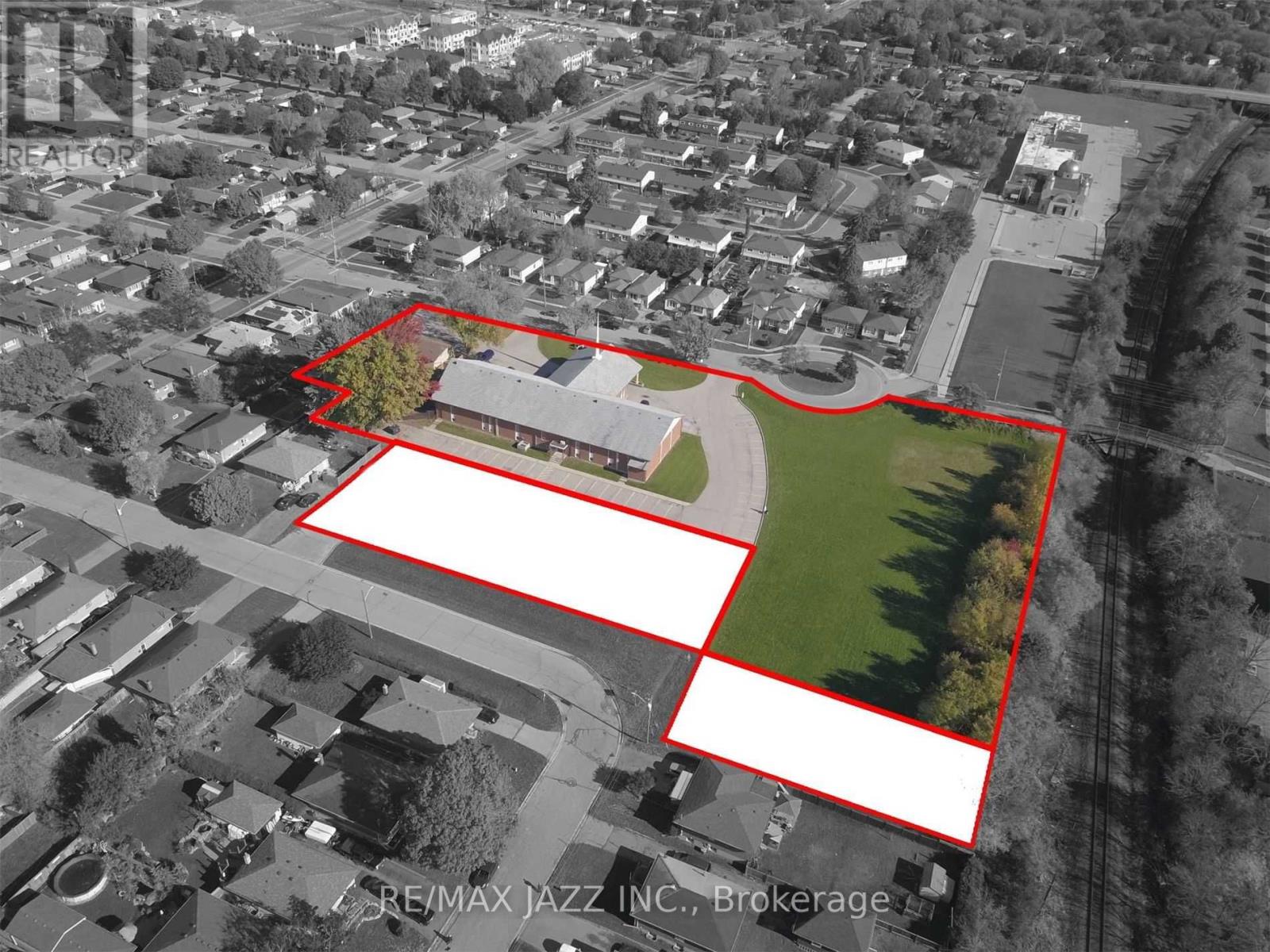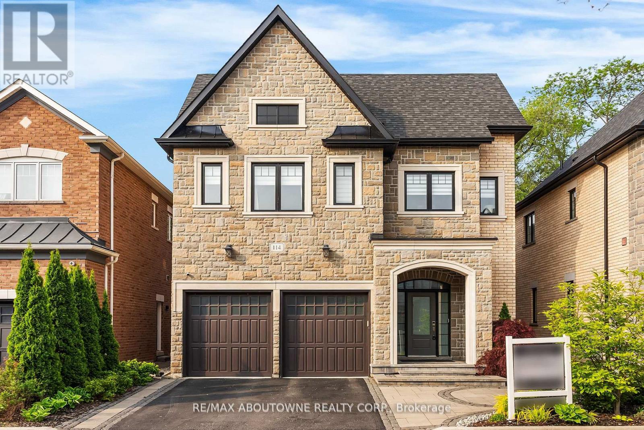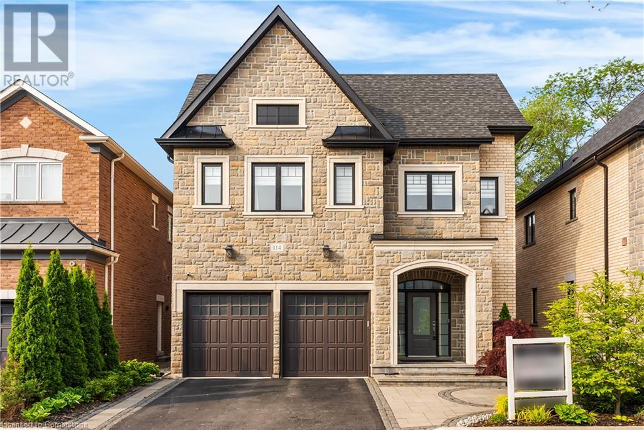9549 Monte Vista Street
Mission, British Columbia
Sensational views of majestic Mount Baker/Sumas/Cheam/Dewdney mountains, Monastery & the Fraser River. Mint condition custom built southwest exposed home is updated with 4 bedrooms 3 full baths,custom colors,large picture windows,gourmet kitchen, 20 ft ceilings,hardwood floors,large master bedroom,air conditioning,785 sq.ft large wrap around veranda,750 sq.ft crawl space, ultra private/quiet location on a 2.91 acre lot,1 acre of fully fenced pasture, barn 29'x15' with water/electric,BBQ pit, professionally landscaped,triple 925 sq.ft. garage,upstairs 580 sq.ft roughed in for suite,ALL utilities underground, Koi pond with filtration systems.10x7 Garden/playhouse/storage & porch with water/electrical. Basement/storage 625 sq.ft. 32 x 14. Don't miss this super home with one of a kind views! (id:60626)
Saba Realty Ltd.
3072 Whites Road
Selwyn, Ontario
Private 100+ Acre Country Estate Minutes from Lakefield Welcome to your own slice of paradise! This exceptional 100+ acre property offers the ultimate in privacy, tranquility, and rural charm, located just minutes from the quaint Village of Lakefield. With dual road frontages and a mix of approximately 50% bush and 50% cleared land, this property offers endless potential for nature lovers, hobby farmers, or those seeking a serene retreat. Step inside the beautiful brick home featuring an attached garage and a bright, open-concept kitchen, dining, and living area perfect for entertaining. A cozy propane fireplace warms the main level, which includes 2 spacious bedrooms and 2.5 bathrooms. The open loft area provides the ideal space for a home office or den, while a large foyer welcomes guests with ease. The walk-out lower level is equally impressive, offering 2 additional bedrooms, a 3-piece bath/laundry room, a spacious family room, a billiard room, a wet bar, a woodstove, and abundant storage space. Enjoy the enclosed porch accessible from the walk-out or relax on the expansive deck off the dining area with sweeping views of your private sanctuary. Outdoors, the amenities continue with a large barn complete with hydro and water ideal for housing 3-4 horses, with a loft for added utility. An additional outbuilding is perfect for farm equipment or extra storage. A picturesque pond, a windmill (not currently in use), and a back-up Generac generator round out this rare and remarkable offering. Kawartha Park Marine is also minutes from the property affording an opportunity to access Stoney and Clear Lakes. Don't miss this opportunity to own a private country estate with room to breathe and grow book your private tour today! (id:60626)
Ball Real Estate Inc.
1073 Watson Road
Lake Of Bays, Ontario
Welcome to 1073 Watson Road - the Princess Margaret 2023 luxury prize home/cottage on beautiful Ril Lake. Built by Linwood Custom Homes this gorgeous year round home will not disappoint with its 126 feet of frontage and South East exposure. From the moment you enter this exquisite home you will be impressed by the attention to details and upgrades. The floor to ceiling stone propane fireplace, vaulted post and beam ceilings, large banks of windows and spacious open concept Great Room will capture you immediately. With three walkouts to the spacious oversized deck accessed by either the Great Room, Muskoka Room or Primary Bedroom you have a number of sitting areas to enjoy family gatherings or perhaps just curl up with a good book for a few quiet minutes of sun and relaxation. The Lower level has an amazing media area with projection and large screen television. If that is not enough, there is a games area that will provide hours of amusement for family, friends, kids or grandkids. The walkout from the lower level leads to firepit area for those fun nights filled with bonfires and smores. The dock area offers a sandy shoreline with deep water at the end of the dock which is ideal for the swimming, boating or fishing enthusiast. This year round home is just minutes away from the amenities of Baysville, Huntsville, Bracebridge or Dorset giving you numerous options to explore the allure of Muskoka life. Whether it be summer water sports, winter skating on the lake, skiing at Hidden Valley or exploring the numerous snowmobile and cross country ski trails this property offers it all. With over 2800 square feet of living space this 3 bedroom, 2 1/2 bathroom luxury home is just waiting for you and your family to start a lifetime of memories on beautiful Ril Lake. (id:60626)
RE/MAX Professionals North
35 Brooks Landing Road
Carling, Ontario
WELCOME TO PARADISE. Sought after, rarely found, drive-to Georgian Bay property situated on 2.35 acres with 350 ft of owned shoreline, consisting of 3 dwellings plus large 2 storey shop/garage. This property is ideal for multi-generational living. Located on the mainland with a view of the North end of world famous Franklin Island (Georgian Bay Biosphere Reserve), this unique and idyllic property has a 180 degree panoramic view of Sand Bay and the North channel. Enjoy the spectacular breath-taking sunsets on the Gazebo. Fish off the dock and catch one of many species of freshwater fish or take a 5 min boat ride to your special fishing hole. Kayaking, canoeing, paddle boarding, sailing are just part of the many exciting water sports awaiting you, or relax on one the gorgeous Beaches. Rustic charm envelopes the main year-round home. Impressive open concept living, dining. Soaring Cedar lined walls and vaulted ceiling plus huge windows overlooking the Million Dollar view of the Bay. Vinyl flooring installed through most of main floor 2023. Primary bedroom has a recently reno'd 2 pc ensuite bath plus a walk in closet. Coffee nook with live-edge countertop. All newer higher end appliances included. Septic system (tank & weeping bed) installed June 2025. Exterior professionally painted June 2025. Fascia/flashing installed. Front and rear decking installed as well as 4 exterior lights. Guest cottage 2 boasts newer kitchen, dining rm picture window, water heater, 4 pc bath, steel roof and rear deck. Guest cottage 3 boasts 3/4" T&G Pine walls throughout, newer kitchen, 4 pc bath, steel roof. All windows replaced. Fully insulated. Solid pine interior doors + insulated metal exterior doors. Insulated storm doors with retractable screens. 2-5' electric baseboard heaters. All light fixtures replaced. 24' x 32' - 2 storey insulated garage, newer 10' insulated overhead door + 100 AMP. Upper garage, potential for games/media rm. Large fenced vegetable garden with prime topsoil. (id:60626)
Streetcity Realty Inc.
3940 Canal Road
Severn, Ontario
Severn Riverfront Sanctuary - First Time Ever Offered For Sale. Wake up to shimmering water and the gentle hum of passing boats in this never-before-offered custom residence set on a prime stretch of the Severn River. Built in 2009 with timeless craftsmanship and positioned to command sweeping, unobstructed views, the four-bedroom, three-bath home pairs quiet luxury with the rare ability to launch adventures whether a leisurely cruise through neighbouring lakes or a blue-water voyage around the globe directly from your own backyard. Light-filled interiors. Soaring ceilings, hardwood floor, and walls of windows blur the line between indoors and out. An open great room centres on a gas fireplace and flows seamlessly into a chefs kitchen appointed with custom cabinetry, granite counters, and professional-grade appliances ideal for sunset dinners or cruise gatherings.The main-floor primary suite enjoys panoramic river vistas and a spa-inspired en-suite. Three additional bedrooms each thoughtfully separated for privacy to accommodate family or guests in style. Enjoy a Fully finished basement with a fireside media lounge, wall to wall windows and glass entry doors to the yard. All planned for effortless indoor-outdoor living in mind. Enjoy the expansive rear yard, level, landscaped and oriented for golden-hour perfection whether entertaining family or friends. 40-Foot Deep-Water Dock Secure mooring for everything from a runabout to a motor-yacht. Mere minutes by boat to Sparrow Lake or historic Lock 42, opening the Trent-Severn Waterway and from there, the Great Lakes and beyond. (id:60626)
Exp Realty
5941 Matheson Road, Sardis South
Chilliwack, British Columbia
This expansive 20+ acre property is available for lease or buyout, with a rare long-term lease option. Fully serviced at the lot line with paved roads, curbs, and street lamps, it sits on a 110-year prepaid Tzeachten leasehold and is development-ready within 4-6 months. Ideal for light industrial uses. With prime access to Highway 1 and nearby U.S. border crossings, it's strategically located in the fast-growing Chilliwack area, supported by city services for maximum convenience to both employees and customers. PER ACRE PRICE UP TO 20 ACRES (id:60626)
RE/MAX Crest Realty
392 Pepper Drive
Burlington, Ontario
Curb appeal galore for this stunning 2+1 bedroom custom Craftsman home on a quiet, no-through street in sought-after South Central Burlington. Beautifully landscaped with mature trees, stone walkways, and charming covered front porch. Exterior by Michael DeJong with a fully reimagined interior completed by Bryan Baeumler in 2017. Step inside to find elegant details throughout: maple hardwood floors, solid wood doors, custom mouldings, and built-in speakers. The bright and inviting living room features a gas fireplace with quartz surround, built-in cabinetry, and soft-close drawers, opening through French doors to a skylit flex space ideal for a home office, reading nook, or yoga retreat. The kitchen is thoughtfully designed with a 4-burner gas range, quartz countertops and backsplash, window seat overlooking the backyard, pantry, and sleek pull-up cabinet doors. A glass divider leads to the family room with skylights and an electric fireplace, creating a warm and spacious atmosphere. California shutters throughout offer timeless style and light control. Upstairs features two generous bedrooms, including a guest bedroom with walk-in closet. The main bath boasts a standalone tub beneath a skylight, updated plumbing, and premium fixtures. The principal suite offers two walk-in closets and a spa-like ensuite with curbless shower, vanity, and toilet. The lower level includes a finished bedroom, family room, laundry area, and 3-piece bath. Ceiling fans in bedrooms and family room add year-round comfort. The totally private backyard is a true oasis with mature landscaping, a full pool renovation in 2019, saltwater system, and direct access to a path leading downtown in just 10 minutes. UV window film by Evolution. (id:60626)
Keller Williams Edge Realty
1768 Otter Lake Road
Spallumcheen, British Columbia
Once in a while, a property comes along that feels like a dream pulled from the pages of a lifestyle magazine. Set on over 38 acres of picturesque farmland, this incredible country estate blends charm, utility, and wide-open space. Think 20 acres of lush alfalfa, 5 acres of peaceful woodland with trails, a natural pond, and room to roam for animals, gardens, or future ideas. At the heart is a thoughtfully restored early 1900s farmhouse—full of character, light, and modern updates. The kitchen and dining area invite slow mornings and big gatherings, while the formal living room and wraparound deck bring warmth and ease. With four bedrooms, three baths, and a spacious primary suite upstairs (plus a dreamy attic loft), there’s space for every chapter of life. But the charm doesn’t stop there. The refurbished barn is a showpiece, complete with two horse stalls, a tack room, and an amazing suite upstairs—one of those spaces that takes your breath away. Expansive, light-filled, and full of character, the suite includes two airy lofts—one designed as a bedroom retreat with a private balcony overlooking the rolling pastures below. An in-ground heated pool, detached garage, and upgraded mechanicals round out this perfectly balanced property. Whether you dream of a hobby farm, multi-gen living, or simply space to breathe, this is where rustic elegance meets real-life potential—just minutes from Armstrong and a short drive to Vernon. Country life never looked so good. (id:60626)
Real Broker B.c. Ltd
392 Pepper Drive
Burlington, Ontario
Curb appeal galore for this stunning 2+1 bedroom custom Craftsman home on a quiet, no-through street in sought-after South Central Burlington. Beautifully landscaped with mature trees, stone walkways, and charming covered front porch. Exterior by Michael DeJong with a fully reimagined interior completed by Bryan Baeumler in 2017. Step inside to find elegant details throughout: maple hardwood floors, solid wood doors and custom mouldings. The bright and inviting living room features a gas fireplace with quartz surround, built-in cabinetry, and soft-close drawers, opening through French doors to a skylit flex space—ideal for a home office, reading nook, or yoga retreat. The kitchen is thoughtfully designed with a 4-burner gas range, quartz countertops and backsplash, window seat overlooking the backyard, pantry, and sleek pull-up cabinet doors. A glass divider leads to the family room with skylights and an electric fireplace, creating a warm and spacious atmosphere. California shutters throughout offer timeless style and light control. Upstairs features two generous bedrooms, including a guest bedroom with walk-in closet. The main bath boasts a standalone tub beneath a skylight, updated plumbing, and premium fixtures. The principal suite offers two walk-in closets and a spa-like ensuite with curbless shower, vanity, and toilet. The lower level includes a finished bedroom, family room, laundry area, and 3-piece bath. Ceiling fans in bedrooms and family room add year-round comfort. The totally private backyard is a true oasis with mature landscaping, a full pool renovation in 2019, saltwater system, and direct access to the Centennial Trail leading downtown in just 10 minutes. UV window film by Evolution. (id:60626)
Keller Williams Edge Realty
4957 Burns Avenue
Canal Flats, British Columbia
We are excited to present to you a remarkable real estate opportunity located in midtown Canal Flats. This multi-use commercial building has been fully renovated a few years ago, offering an ideal investment for those looking to capitalize on the bustling local economy. The building currently encompasses a charming cafe/restaurant, office spaces, rental suites, and an events center, making it a versatile space that caters to various business needs. The cafe/restaurant is perfectly situated to attract both locals and visitors, providing an inviting atmosphere for dining and social gatherings. The office spaces are outfitted with modern amenities, making them ideal for entrepreneurs and established businesses alike. Additionally, the rental suites are a lucrative feature, offering potential income through long-term or short-term rentals. Furthermore, the events center is a fantastic asset for hosting community events, such as workshops, conferences, and celebrations, tapping into the growing demand for multifunctional venues. With its prime location and diverse offerings, the opportunities for growth and innovation in this property are truly endless. (id:60626)
Maxwell Rockies Realty
1802 3333 Brown Road
Richmond, British Columbia
This one-of-a-kind penthouse at Avanti by Polygon offers 1,685 square ft of luxurious living, featuring 3 bedrooms, 3 bathrooms, 2 heat pumps, 2 side-by-side parking spaces, and a large locker. The highlight is an expansive 3,700 square ft patio-the largest in Richmond-boasting stunning views of the ocean, river, mountains, and city. Renovated in 2022 with over $300,000 in custom upgrades and furniture, this home is ideal for those seeking house-like living in a secure condo or content creators needing a vast outdoor space. The Avanti Club´s impressive 8,000 square ft of amenities includes a rooftop deck with pool and hot tub, gym, recording studio, yoga studio, and more. Located near a 4.2-acre park and just steps from the Canada Line and popular shopping centers. (id:60626)
RE/MAX Westcoast
- Barn - 1153 Canal Road
Bradford West Gwillimbury, Ontario
Rare opportunity to purchase approximately 4,500 sq ft of versatile barn space situated on 8.44 acres with prime exposure at the intersection of Highway 400 and Canal Road. This high-traffic location is just a short drive from both Toronto and Barrie, offering exceptional accessibility and visibility. The barn features high ceilings, electricity, water, two furnaces, a wood stove, and a washroom, ideal for a wide range of uses including a market, showroom, or storage facility. A covered porch wraps around the building, adding charm and functionality. The fertile land has supported a variety of crops, including lettuce, beets, carrots, and onions, making it well-suited for continued agricultural use. The property is also zoned for a single-family residential home, offering the potential to build or sever and build, presenting an excellent opportunity for both commercial and residential development. (id:60626)
Exp Realty
1153 Canal Road Unit# Barn
Bradford, Ontario
Rare opportunity to lease approximately 4,500 sq ft of versatile barn space with excellent exposure at the intersection of Highway 400 and Canal Road. This unique structure features high ceilings, electricity, water, heat (via two furnaces), and a washroom. The surrounding covered porch adds charm and functionality, making it ideal for a wide range of uses including a market, showroom, or storage facility. Conveniently located just a short drive from both Toronto and Barrie, this property offers exceptional access and visibility in a high-traffic area. (id:60626)
Exp Realty
3384 Black Pine Lane
Kelowna, British Columbia
Stunning 2022 Build with Legal Suite and Panoramic Views in McKinley Beach Welcome to your dream home! This beautifully crafted 2022-built property offers 4 spacious bedrooms and 4 modern bathrooms, including a legal suite perfect for extended family, guests, or rental income. Nestled in the prestigious McKinley Beach community, this home offers breathtaking panoramic views and access to a wealth of amenities. McKinley Beach is more than just a place to live—it's a lifestyle. Residents enjoy a picturesque rural setting complemented by a variety of activities and facilities. Sports enthusiasts will love the basketball, tennis, and pickleball courts, while families can take advantage of the community gardens and children's playground. The centerpiece of the community is 'Our Place,' an amenities center featuring an indoor pool, yoga room, gymnasium, and an outdoor hot tub for year-round enjoyment. The nearby local winery and the kilometre-long beachfront create a posh yet relaxed resort atmosphere. With quick access to Okanagan Lake, residents can enjoy fishing, water skiing, scuba diving, and other water activities just minutes from their doorstep. Convenient boat docking and storage for personal watercraft add to the community's appeal. Nature lovers will appreciate the network of scenic hiking trails, suitable for various fitness levels, which connect neighborhoods and lead to stunning lakefront vistas. Don't miss this incredible opportunity! (id:60626)
Exp Realty (Kelowna)
12060 Dunbar Street
Maple Ridge, British Columbia
DEVELOPMENT OPPORTUNITY KNOCKS - Over 10,000 square foot lot centrally located. See Town Centre Area Plan on City of Maple Ridge website. Buyer to do own due diligence with city hall pertaining to any development. (id:60626)
Royal LePage Elite West
10 Franklin Street
Hamilton, Ontario
Downtown Waterdown Investment Opportunity Mixed-Use Gem with Endless Potential. Situated in the vibrant heart of downtown Waterdown, this exceptional mixed-use property offers over 6,000 sq ft of versatile space and unbeatable curb appeal on a premium 93.97 ft frontage lot. Whether you're an investor seeking steady income or a business owner looking for a flagship location, this property checks all the boxes. The main level boasts 3,285 sq ft of high-end commercial space, currently home to a state-of-the-art martial arts studio. With a flexible layout and the potential to be divided into two separate units, the possibilities are endless. Zoned C5a, the property allows for a wide range of permitted uses including medical, dental, veterinary, financial services, retail, and restaurant making it an ideal fit for professional offices or health-based businesses. Upstairs, a sprawling 2,739 sq ft residential apartment offers 3 bedrooms and 2 bathrooms, ideal for owner-occupancy, luxury rental, or conversion into upscale office space. The unit is currently tenanted, with the option for the tenant to stay or vacate offering added flexibility to suit your goals. Additional highlights include a newer steel roof (2017), ample on-site and nearby parking, excellent signage potential, and tremendous visibility in one of Waterdowns most desirable corridors. With a strong sense of community, vibrant local events, nearby parks and trails, and easy access to Hamilton, Burlington, and major highways, Waterdown continues to attract professionals, families, and entrepreneurs alike. The commercial unit is owner-occupied, with a potential leaseback agreement available making this a rare turnkey opportunity with built-in income potential. (id:60626)
Royal LePage Signature Realty
RE/MAX Escarpment Realty Inc.
10 Franklin Street
Waterdown, Ontario
Downtown Waterdown Investment Opportunity Mixed-Use Gem with Endless Potential. Situated in the vibrant heart of downtown Waterdown, this exceptional mixed-use property offers over 6,000 sq ft of versatile space and unbeatable curb appeal on a premium 93.97 ft frontage lot. Whether you're an investor seeking steady income or a business owner looking for a flagship location, this property checks all the boxes. The main level boasts 3,285 sq ft of high-end commercial space, currently home to a state-of-the-art martial arts studio. With a flexible layout and the potential to be divided into two separate units, the possibilities are endless. Zoned C5a, the property allows for a wide range of permitted uses including medical, dental, veterinary, financial services, retail, and restaurant making it an ideal fit for professional offices or health-based businesses. Upstairs, a sprawling 2,739 sq ft residential apartment offers 3 bedrooms and 2 bathrooms, ideal for owner-occupancy, luxury rental, or conversion into upscale office space. The unit is currently tenanted, with the option for the tenant to stay or vacate offering added flexibility to suit your goals. Additional highlights include a newer steel roof (2017), ample on-site and nearby parking, excellent signage potential, and tremendous visibility in one of Waterdown’s most desirable corridors. With a strong sense of community, vibrant local events, nearby parks and trails, and easy access to Hamilton, Burlington, and major highways, Waterdown continues to attract professionals, families, and entrepreneurs alike. The commercial unit is owner-occupied, with a potential leaseback agreement available making this a rare turnkey opportunity with built-in income potential. (id:60626)
Royal LePage Signature Realty
RE/MAX Escarpment Realty Inc.
57 Lake Heights Pl
Nanaimo, British Columbia
Step into a breathtaking lakeside dream at 57 Lake Heights Place, your personal sanctuary nestled in the heart of picturesque Pleasant Valley! Overlooking the tranquil waters of Green Lake, this stunning property boasts not only a luxurious main residence, but also a charming guest cottage and a delightful 1-bedroom suite with a private entrance. Revel in the meticulous and upscale renovations that have transformed this 6-bedroom, 5-bathroom oasis into a masterpiece of design and comfort. The main residence features 4 generously-sized bedrooms, 3 spa-like bathrooms, and ample storage space for all your belongings. High-end finishings are evident throughout, creating a harmonious blend of elegance and warmth. The inviting 1-bedroom suite exudes charm and is perfect for extended family or as a potential income-generator. Meanwhile, the lovingly updated guest cottage offers an additional 1-bedroom and a bright, open-concept kitchen and living area. Step outside and prepare to be enchanted by your personal paradise. The private dock invites you to savor serene mornings with a cup of coffee or magical evenings under a canopy of stars. Green thumbs will delight in the endless gardening possibilities for cultivating fruits, vegetables, and blossoming flowers. Rest easy knowing that the property is safeguarded by a top-of-the-line 20KW home generator with auto transfer switch, ensuring your comfort and peace of mind. Don't let this extraordinary, one-of-a-kind lakeside retreat slip through your fingers.! All measurements are approximate. (id:60626)
RE/MAX Professionals
329a Clinton Street
Toronto, Ontario
Welcome to this stunning end-unit home (feels like a semi-detached), featuring 4 bedrooms and 5bathrooms, thoughtfully designed to blend modern luxury with timeless Victorian charm. Step inside to soaring ceilings and hardwood floors throughout. The bright bay window fills the space with natural light, while the open-concept main floor offers a custom gourmet kitchen perfect for both everyday living and entertaining. The elegant living and dining areas are highlighted by a floating gas fireplace and a striking accent wall crafted from100-year-old reclaimed barn wood. A rare main-floor mudroom with a convenient two-piece powder room adds to the home's functionality. Upstairs, you'll find four spacious bedrooms, including a king-sized second bedroom with a spa-inspired ensuite. The primary retreat is located on the third-floor loft, featuring skylights, a private 5pc ensuite, and an abundance of natural light. The fully finished basement includes an additional shower room, offering even more living space. Parking is available via the laneway, and the home is situated on one of the most sought-after streets in the neighborhood just a short walk to Bloor Street, College Street, popular restaurants, and the subway. This home offers the perfect balance of style, comfort, and convenience. (id:60626)
Century 21 Atria Realty Inc.
374 Farewell Street
Oshawa, Ontario
Opportunity To Create And Purchase New Lots Along Rear Of 374 Farewell Street. Cin And R2 Zoning May Support Res Development With Guelph St & Crerar Ave Frontages. See Photo Concept Showing Potential For 6 Semi-Detached Bldgs - 12 Semi-Detached Dwellings. Other Concepts May Be Considered For Up To 3,000 Sq M Of Land, Along Rear Frontage. The Seller Is Looking For A Trusted Development Partner/Buyer To See This Through Land Severance And Development Process. **EXTRAS** Water & Storm Sewer Believed To Be Along Guelph/Crerar Frontage, But Without Service Connections. Sanitary Believed To Terminate South Of 365 Guelph St. Buyer To Do Own Due Diligence On Development Potential. Property Taxes Not Yet Assessed (id:60626)
RE/MAX Jazz Inc.
374 Farewell Street
Oshawa, Ontario
Opportunity To Create And Purchase New Lots Along Rear Of 374 Farewell Street. Cin And R2 Zoning May Support Res Development With Guelph St & Crerar Ave Frontages. See Photo Concept Showing Potential For 6 Semi-Detached Bldgs - 12 Semi-Detached Dwellings. Other Concepts May Be Considered For Up To 3,000 Sq M Of Land, Along Rear Frontage. The Seller Is Looking For A Trusted Development Partner/Buyer To See This Through Land Severance And Development Process. **EXTRAS** Water & Storm Sewer Believed To Be Along Guelph/Crerar Frontage But Without Service Connections. Sanitary Believed To Terminate South Of 365 Guelph St. Buyer To Do Own Due Diligence On Development Potential. Property Taxes Not Yet Assessed (id:60626)
RE/MAX Jazz Inc.
114 Waterview Common
Oakville, Ontario
A masterpiece of lakeside luxury in Bronte. Bespoke craftmanship like no other on the street. Driveway parking for three cars with the recent addition of a surface pad, along with extra visitor parking on the private road. The expansive great room with gas fireplace, flows into the dining area featuring custom built-in cabinetry with wine/beverage cooler. The state-of-the-art kitchen is designed around a sensational designer light fixture that spans across the island that seats six. The primary retreat offers two custom walk-in closets, and a 5-piece ensuite. Three additional bedrooms share two bathrooms and one bedroom with a designated private ensuite. Designed by AGMs architectural team, the basement boasts soaring 9-foot ceilings. The family room includes a pub inspired wet bar, wellness area, craft room, climate-controlled Rosehill wine cellar and 3-piece bath. Professional landscaping design, front & rear of home. (id:60626)
RE/MAX Aboutowne Realty Corp.
114 Waterview Common
Oakville, Ontario
A masterpiece of lakeside luxury in Bronte. Bespoke craftmanship – like no other on the street. Driveway parking for three cars with the recent addition of a surface pad, along with extra visitor parking on the private road. The expansive great room with gas fireplace, flows into the dining area featuring custom built-in cabinetry with wine/beverage cooler. The state-of-the-art kitchen is designed around a sensational designer light fixture that spans across the island that seats six. The primary retreat offers two custom walk-in closets, and a 5-pieceensuite. Three additional bedrooms share two bathrooms—one bedroom with a designated private ensuite. Designed by AGM’s architectural team, the basement boasts soaring 9-foot ceilings. The family room includes a pub inspired wet bar, wellness area, craft room, climate-controlled custom Rosehill wine cellar and 3-piece bath. Professional landscaping design, front & rear of home. (id:60626)
RE/MAX Aboutowne Realty Corp.
10989 Maddock Avenue
Lake Country, British Columbia
Stunning residence located in the prestigious Okanagan Centre area of Lake Country! With 4 bedrooms + media room + an office/den, 4 bathrooms, and 3600+ sq.ft. on a 1.15 acre lot, this is a turn-key 2014-built home that offers great proximity to the water. Upon entering the property, you are greeted by an abundance of parking that lead you to your oversized double-car garage. Boasting 10' ceilings and engineered hardwood on all levels, almost every room has a spectacular view. The infloor heated lower level includes a full bedroom, 3-pce bathroom, laundry, and a sound insulated media room. The main level offers a spacious kitchen that opens to the dining and living rooms, as well as a large lakeview office space, perfect for those working from home. The kitchen has stainless steel appliances, granite countertops, large island , and a walk-in pantry. The back patio and garden offers a retreat from the afternoon sun and access to a large upper yard and wild space, while the screened front deck offers unparalleled outdoor living directly facing sunsets over Okanagan Lake. Upstairs, the 3-bedroom layout is great for families, with 2 bedrooms serviced by a 4-pce bathroom, and a spacious primary bedroom with balcony access and a large 5-pce ensuite that includes a soaker tub.The main and upper levels decks are both engineered for hot tubs! Okanagan Centre is known for its public lakeshore areas, the boat launch, cafes, wineries, and a quaint community that can't be replicated. (id:60626)
Sotheby's International Realty Canada


