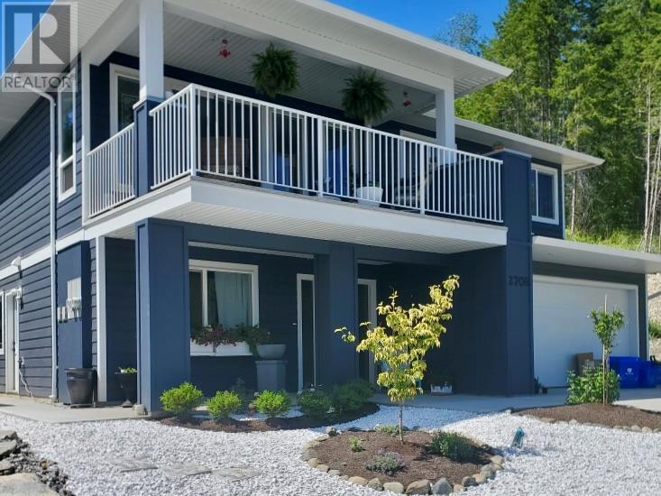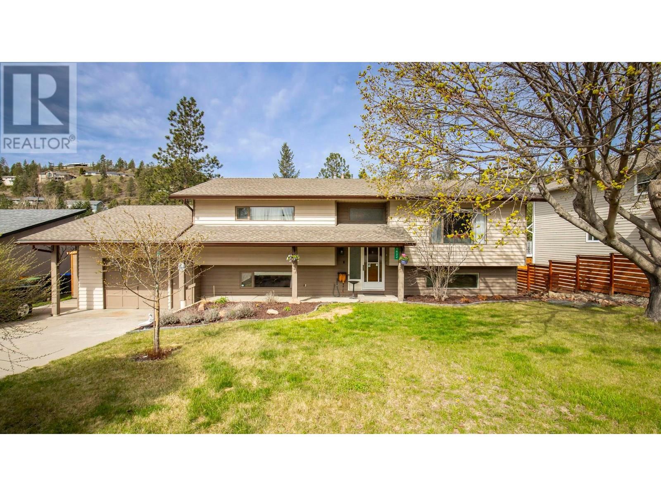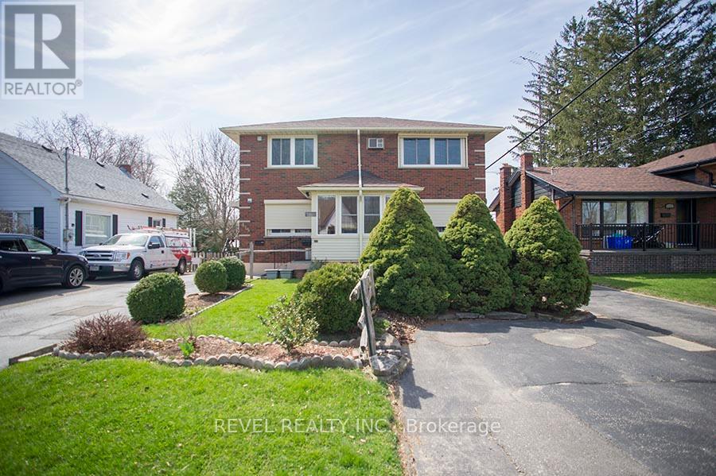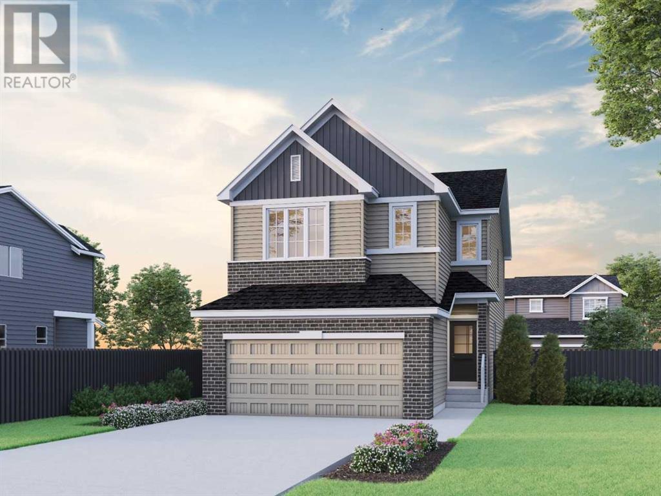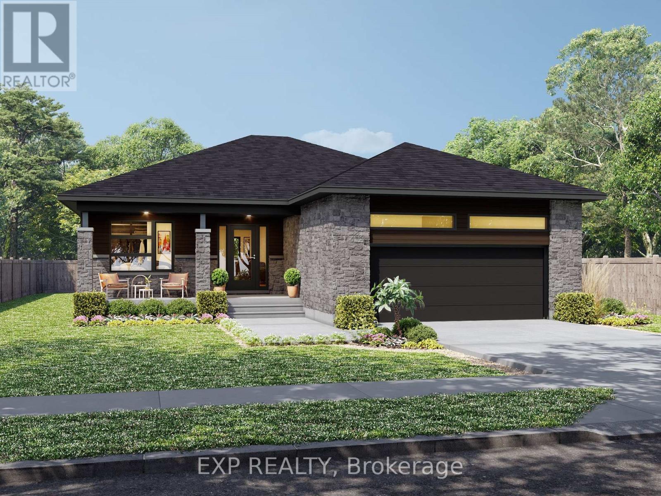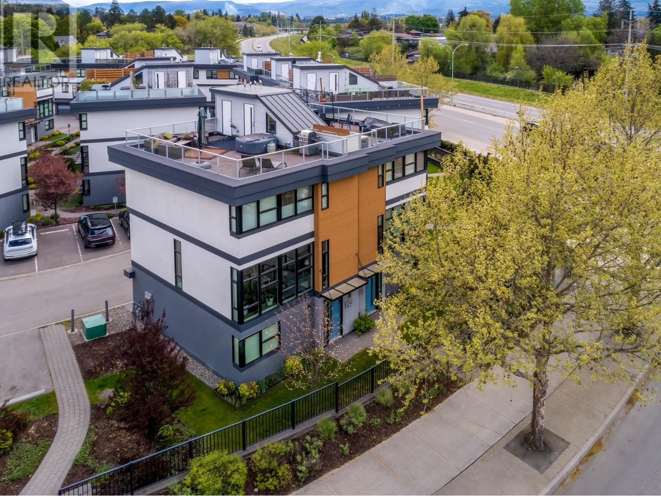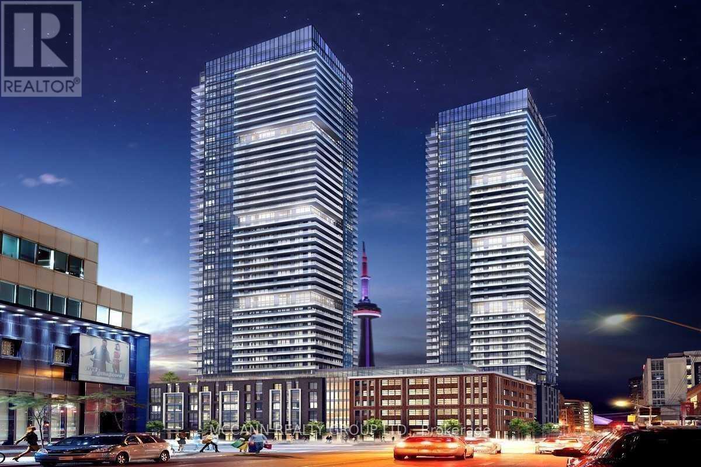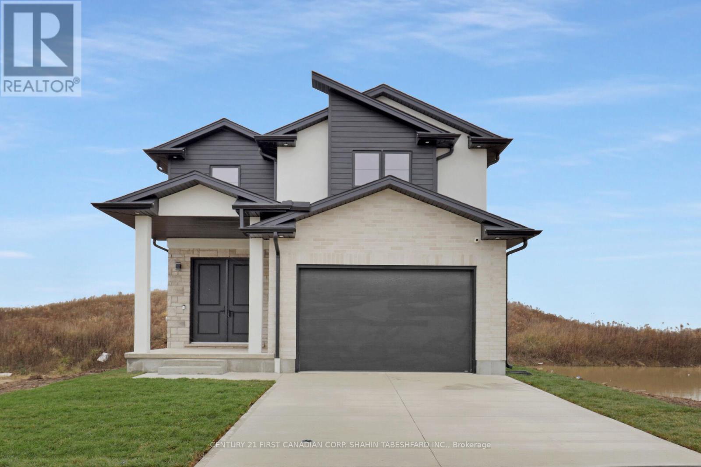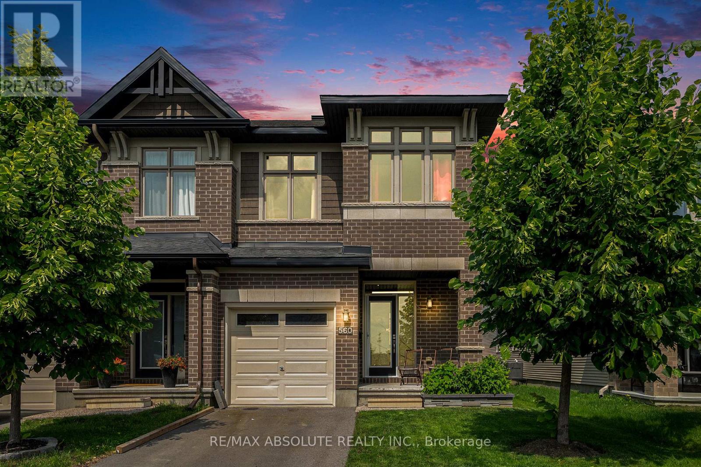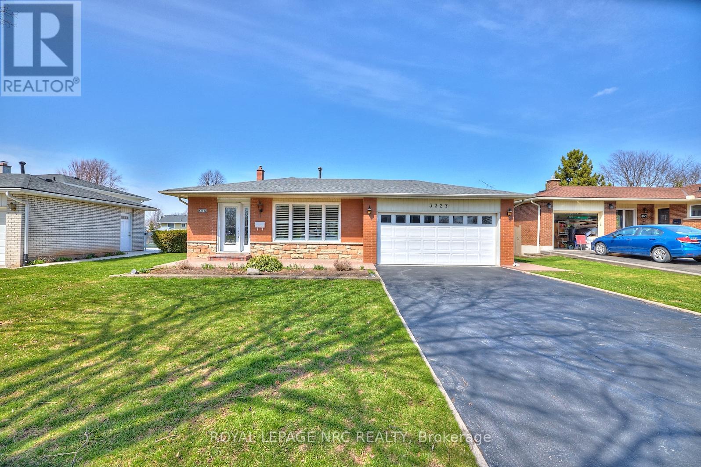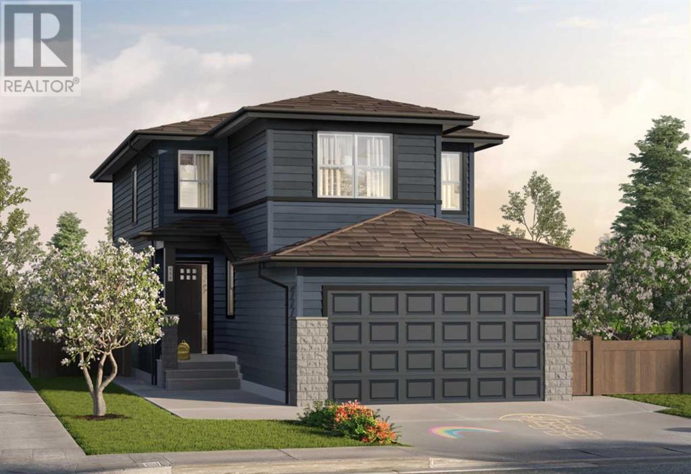745 Krotz Street E
Listowel, Ontario
Newly Built 4-Bedroom Bungalow in Sought-After Listowel. Welcome to this stunning, newly built 4-bedroom, 3 full bathroom bungalow, perfectly situated in one of Listowel’s most sought-after neighbourhoods. Designed with both comfort and style in mind, this home is ideal for downsizers or anyone seeking the ease of one-floor living without sacrificing space or convenience. Step inside to discover wide plank oak engineered hardwood floors that flow seamlessly throughout the main level, complemented by an abundance of natural light streaming through oversized windows. The open-concept layout creates a warm, inviting atmosphere, making entertaining effortless and everyday living a joy. At the heart of the home is a chef’s kitchen, featuring premium finishes, ample counter space, and a functional layout that connects beautifully to the spacious living and dining areas. Each of the large bedrooms offers generous closet space and a serene setting, perfect for relaxing at the end of the day. Whether you're hosting family gatherings or enjoying a quiet evening in, this home offers both function and flair—all while being just minutes from downtown Listowel, shopping, parks, and restaurants. Don’t miss the opportunity to own this exceptional home in a thriving, well-connected community. (id:60626)
Shaw Realty Group Inc. - Brokerage 2
25 Seguin Street
Ottawa, Ontario
Welcome to 25 Séguin, a well maintained 4-bed, 2.5-bath, 2-story home blending function and comfort. Sunlight fills the living and dining rooms with a bright, warm ambiance. The kitchen is charming and practical, featuring abundant cabinetry, a portable island and a cozy eat-in space ideal for family gatherings. The large upstairs bedrooms and finished basement are versatile living spaces, customizable to your needs. The expansive, fully fenced backyard is perfect for outdoor activities with 3 sheds of added storage. Extra parking is available on both sides of Seguin St. Located in peaceful Cardinal Heights, this family-friendly home has great access to parks, schools, shopping centers, and major Highways 417 and 174. A short drive can lead to downtown, Blair Station, VIA Rail, Montfort Hospital, and various major retailers such as Costco, Loblaws, Walmart. OC Transpo bus stops and school bus stops are steps away. Great find in a prime location! (id:60626)
Comfree
6514 Crawford Pl Sw
Edmonton, Alberta
PRIDE OF OWNERSHIP 10/10! This home is conveniently located within close proximity to the airport, schools, Anthony Henday & shopping & situated in a quiet CUL-DE-SAC on a HUGE 676SQM PIE LOT. CUSTOM built with TONS of upgrades including: upgraded window & lighting package, porcelain island & backsplash, 12Ft tray ceiling in great room w/recessed colour changing lighting, barn door, spa-like 5pc ensuite with tiled shower & niche, HUGE electric fireplace, main floor bed & FULL bath & so much more. The Sellers have added over $65k in UPGRADES incl., black stainless steel kitchen appliance pckg & PEDESTAL ELECTROLUX W/D, landscaping inc nursery grown trees, fencing w/solar lights, brand new 14x16ft deck w/tinted glass railing & gas line, & window coverings (every floor) inc. motorized blinds in the great room. HUGE bonus room, laundry room w/a sink, primary retreat w/his/her WIC, triple TANDEM garage w/a man door, this home has it ALL! 7 new trees planted since photos taken! (id:60626)
Sable Realty
1200 Montgomery Place
Chase, British Columbia
Unleash unparalleled luxury and sophistication in the vibrant Village of Chase, a mere 30-minute drive from Kamloops! This cutting-edge 2017 built 4-bedroom + den home, featuring 3 bathrooms and a host of premium upgrades, epitomizes modern elegance. Nestled on a manicured hillside lot, this home offers sweeping views of the village, lake, and mountains. Low maintenance yard with built in sprinklers for more time to relax. Entertain in style on the sun deck or the newly constructed lower deck with a chic gazebo. With a fully finished basement boasting suite potential, 10' ceilings, separate electrical panel and a basement entry, this residence is primed for lavish living. Melt away stress as you cruise the village streets in your legal golf cart, a privilege exclusive to this dynamic locale. Plus, with quick access to the prestigious Little Shuswap Lake, this property promises an explosive fusion of luxury, leisure, and natural beauty! (id:60626)
Century 21 Lakeside Realty Ltd
6638 Knox Pl Sw
Edmonton, Alberta
One of Edmonton's Top Builders since 1930, Fekete Homes presents this beautiful custom built 2 Sty in the Arbours of Keswick. Sleek transitional finishes in contemporary color tones. Open concept plan is perfect for those who love to entertain. Meticulously finished w/true care & craftsmanship. Oversized windows maximizes the natural light in all of the spacious rooms & 9 ft ceilings give an added airiness. Dream Chef’s kitchen w/walk thru pantry. Large island overlooking the GR w/a linear FP & dining area. Main flr den/bedrm w/4 pc bath. Metal railing, luxury vinyl plank flrs, S/S appliances & upgraded 2 toned cabinetry w/quartz counters. 3 large bedrms upstairs, 5 pc bath, laundry rm w/cabinetry/sink, massive bonus rm w/door to reduce sound transfer. Spa like 6 pc ensuite w/tiled O/S shower w/10 mil glass. 26' wide South facing deck w/glass railing. 24X25 garage w/drain, R/I for heater. 2 staged furnace, triple windows & EnerGuide efficient rating. Steps to park/ponds, trails, K-9 school, shops (id:60626)
RE/MAX Elite
327 Richelieu Avenue
Ottawa, Ontario
Nestled in the heart of Vanier, 327 Richelieu Avenue is a charming and well-maintained duplex that offers flexibility, functionality, and long-term value. Whether you're an investor seeking a solid income property or a homeowner looking for a multi-generational setup, this versatile home is worth a look. Originally built in 1952 and updated over the years, the property features two self-contained units, each with its own hydro meter and laundry area. The main unit spans the main floor and basement and includes one bedroom on the main level, two additional bedrooms in the finished basement, a full bathroom, and a spacious entertainment room. The main kitchen features elegant marble flooring, while the living room is enhanced with detailed ceiling moldings that add warmth and character. The upper unit is a bright and stylish loft-style space with a master bedroom, walk-in closet, full bath, in-unit laundry, and a kitchen. Appliances in both units are included, making this a turnkey investment or move-in-ready opportunity. The lot offers ample outdoor space with mature trees, a fully fenced courtyard, and a large 14 x 28 deck perfect for entertaining or relaxing in privacy. Additional highlights include an accessibility ramp, two storage sheds, attic space with added flooring for extra storage, and parking for up to three vehicles. Located close to schools, parks, public transit, and just minutes from downtown Ottawa, this duplex combines suburban charm with urban convenience. Whether used as a duplex or converted back into a spacious single-family home, the possibilities are endless. Don't miss your chance to own this unique and promising property in one of Ottawa's most up-and-coming neighborhoods. (id:60626)
Century 21 Synergy Realty Inc
8 Veterans Road
Peterborough East, Ontario
Welcome to this meticulously maintained 3-bedroom, 3.5 bathroom home in the desirable Burnham Meadows neighborhood of Peterborough. Thoughtfully upgraded when built, this spacious newer two-story home showcases engineered hardwood flooring throughout, adding warmth and elegance to every room. The stylish kitchen features sleek quartz counters with expansive cabinets and serves as the heart of the home. The inviting front porch and landscaped garden enhance curb appeal, while the backyard is perfect for entertaining with a BBQ deck and patio for outdoor enjoyment. Upstairs, the primary suite boasts a luxurious 4-piece ensuite, providing a private retreat. Step down into the finished lower level which offers additional living space, ideal for a family room with a cozy gas stove and home office. Nestled in a fantastic community, this home blends style, practicality, and quality craftsmanship. Don't miss the opportunity to make it yours. A complete pleasure to show! (id:60626)
RE/MAX Hallmark Eastern Realty
2708 Cedar Ridge Street
Lumby, British Columbia
Priced for a Quick Sale! Stunning 4-bedroom, 3-bathroom home is beautifully designed with high-end interior details and nestled in a newly developed area of Lumby. Income potential! Includes in-law suite with a separate entrance. On the main level, you'll find a cozy den—perfect for a home office—leading into a spacious great room that seamlessly connects to the kitchen, featuring custom cabinetry, an open-concept design, and large windows. The main-floor bedroom boasts a walk-in closet. Upstairs, enjoy another open-concept living space with a stylish kitchen, custom cupboards, a butcher block island, and a dining area that opens to a covered deck with scenic views. This level also includes two bedrooms and a luxurious primary suite with a walk-in closet, ensuite, and heated bathroom flooring. Outside, new landscaping surrounds the home, leading to the backyard and private entrance to the in-law suite. Located in a welcoming neighborhood, this home is close to elementary and high schools and just minutes from hiking, dirt biking, and snowmobiling trails. Experience the best of small-town living in Lumby, a peaceful retreat only 25 minutes from Vernon. (id:60626)
Coldwell Banker Horizon Realty
1924 Horizon Drive
West Kelowna, British Columbia
Nicely updated 3bed/3bath + Bonus Office (could be 4th bedroom). Located on sought after Horizon Drive just minutes to the bridge & downtown Kelowna - The property backs onto Horizon Park, a quiet forested area, the perfect place to walk your dog or to simply enjoy the added privacy. This home has been remarkably well kept - Updates include: Furnace, A/C, HWT, Dishwasher, Eavestroughs, Vinyl Decking, UG Irrigation, Landscaping, Fencing & Epoxy Flooring (garage). The main-floor boasts HW floors throughout & beautiful feature wall w/ electric fireplace. The kitchen has been updated w/ soft-close cabinets & S/S Appliances. The dining room opens up to 1 of 2 large covered decks. Heading downstairs you have a good size rec room, bedroom, 2 pc bath & office. Includes RV parking & good size single garage, a massive 8 x 17 shed on side of house. Quick Possession Available. This property has a great feel, call for a private showing today! (id:60626)
Macdonald Realty
102 West Creek Mews
Chestermere, Alberta
Welcome to your new dream home in Chestermere! This stunning corner lot, custom-built 2-storey home is perfectly located just minutes from Chestermere Lake and down the street to K-9 schools, shopping, restaurants, a bike pump track, playgrounds, and a golf course—everything your family needs right at your fingertips!Step into a grand entrance with vaulted ceilings and abundant natural light flowing throughout the open-concept main floor. The spacious living and dining areas are anchored by a beautiful stone fireplace and gleaming hardwood floors, while the modern kitchen features stainless steel appliances and granite counters. French doors off the dining room open to a large patio with a gazebo and fire pit—perfect for summer entertaining!Upstairs, the HUGE primary suite offers a tranquil retreat with a cozy sitting area, MASSIVE walk-in closet, and a spa-inspired ensuite featuring a double vanity and oversized glass shower. Two additional bedrooms and a full bath complete the upper level.The fully finished basement includes a large family room, additional bedroom, and full bathroom with shower—ideal for guests or growing families.Additional highlights include paved RV parking with a double gate for easy access, custom built-cabinetry in the garage, a spacious mudroom and laundry on the main floor, and a double attached oversized garage!This is more than a home—it’s a lifestyle! Just 5 minutes from the beach, this one won’t last long! (id:60626)
RE/MAX Key
415 Chatham Street
Brantford, Ontario
CALLING ALL INVESTORS - An exceptional investment opportunity awaits you at 415 Chatham Street, Brantford. This triplex currently offers a yearly rental income of $72,600, with a potential cap rate of 3.41%!! With three fully occupied units, each comprising 2 bedrooms and 1 full bathroom, this property promises both immediate cash flow, currently over $2400/month (with the potential for more) and long-term value appreciation. This building is fully legal and permitted, with all headaches taken care of. Updates include a newer roof, windows, all units freshly painted and updated, and some plumbing and wiring also updated. A minor variance was done for parking, giving each unit its own exclusive parking space. The main and upper unit both have their own separate panel, and the lower unit is wired for separate metering. A fantastic turnkey triplex to add to your portfolio. Feature sheet includes a full list of upgrades! (id:60626)
Revel Realty Inc.
415 Chatham Street
Brantford, Ontario
CALLING ALL INVESTORS - An exceptional investment opportunity awaits you at 415 Chatham Street, Brantford. This triplex currently offers a yearly rental income of $72,600, with a potential cap rate of 3.41%!! With three fully occupied units, each comprising 2 bedrooms and 1 full bathroom, this property promises both immediate cash flow, currently over $2400/month (with the potential for more) and long-term value appreciation. This building is fully legal and permitted with all headaches taken care of. Updates include a newer roof, windows, all units freshly painted and updated, some plumbing and wiring also updated. A minor variance was done for parking, giving each unit its own exclusive parking space. The main and upper unit both have their own separate panel and the lower unit is wired for separate metering. You don’t want to miss out on adding this fantastic turnkey triplex to your portfolio. Check out the feature sheet for a full list of upgrades. (id:60626)
Revel Realty Inc
51 Versant Way Sw
Calgary, Alberta
Welcome to The Denali 6. Built by a trusted builder with over 70 years of experience, this home showcases on-trend, designer-curated interior selections tailored for a home that feels personalized to you. This energy-efficient home is Built Green certified and includes triple-pane windows, a high-efficiency furnace, and a solar chase for a solar-ready setup. With blower door testing that can offer up to may be eligible for up to 25% mortgage insurance savings, plus an electric car charger rough-in, it’s designed for sustainable, future-forward living. Featuring a full suite of smart home technology, this home includes a programmable thermostat, ring camera doorbell, smart front door lock, smart and motion-activated switches—all seamlessly controlled via an Amazon Alexa touchscreen hub. Stainless Steel Washer and Dryer and Open Roller Blinds provided by Sterling Homes Calgary at no extra cost! $2,500 landscaping credit is also provided by Sterling Homes Calgary. (id:60626)
Bode Platform Inc.
310 Turquoise Street
Clarence-Rockland, Ontario
Welcome to the stylish and functional Melrose bungalow model, crafted by ANCO Homes Ltd, offering 1,636 sq ft of thoughtfully designed living space in sought-after Morris Village. This 3-bedroom, 2-bath home blends modern comfort with everyday practicality. Step inside to discover a bright, open-concept layout with 9 ceilings and elegant coffered ceilings in the living and dining areas. The kitchen shines with quartz countertops, ceiling-height cabinetry, and plenty of natural light from loads of windows throughout the home. The primary suite offers a relaxing retreat with a private ensuite, while two additional bedrooms add flexibility for guests, family, or a home office. Complete with central air and a double car garage, this beautifully designed bungalow is move-in ready and built with the quality craftsmanship ANCO Homes Ltd is known for. (id:60626)
Exp Realty
1515 Highland Drive N Unit# 13
Kelowna, British Columbia
PRICE REDUCED! This sleek, architecturally modern style 3 bedrooms townhome boasts an entertainment-sized 588 sq ft.RoofTop patio with stunning city and mountain views. Centrally located, the location offers easy access to Kelowna's vibrant downtown, restaurants and breweries along Clement, shops, beaches, cultural district, biking and hiking at Knox mountain. Built for energy efficiency, this home features geothermal heating & cooling, LED lighting, and superior insulation. Inside, enjoy the open concept , low maintenance home, deluxe high-end finishes, a professional stainless steel appliance package including gas range and steam dryer, custom window coverings, with floor to ceiling windows on main floor, bright open plan neutral modern decor and a double garage. Min 3 month rental, 1 dog or 1 cat allowed. (id:60626)
RE/MAX Kelowna
9503 88 Av Nw
Edmonton, Alberta
Elevated living in this modern 2.5-storey home showcasing panoramic downtown views from your rooftop patio all nestled in Bonnie Doon, steps from the Mill Creek Ravine. Open-concept main floor makes this home feel spacious, modern, & filled with natural light. The kitchen showcases a stunning waterfall quartz island, full-height quartz backsplash, upgraded cabinetry, butlers pantry & a premium appliance package. The main floor mudroom, 2 pc bath & access to the rear detached DBL garage for added convenience. The primary bedroom offers a gorgeous 5 pc ensuite, with stand alone tub, dual vanity, custom glass shower, & walk in closet. 2 additional second floor bedrooms & laundry complete this floor. The 3rd floor loft has a stylish bar with dishwasher, fridge, custom wine room, gas FP & your roof top patio w/t bbq gas line & city views. The bsmnt rec room, add'l bedroom & bath provide ample space for family living. Close to top-rated schools, charming cafés, & just minutes from the heart of downtown. (id:60626)
RE/MAX Excellence
270 Ponto Road
Kelowna, British Columbia
**Great Value here** Well-appointed 4-bedroom, 2.5-bathroom home in desirable Rutland North. This detached home features a functional layout with a bright kitchen, spacious living areas, and a large lower-level family room. The fully fenced backyard offers lane access to a detached, heated double garage—ideal for secure parking, storage, or workshop use. Covered front porch, updated exterior, and excellent curb appeal. Conveniently located close to schools, shopping, and transit. A great opportunity for first-time buyers or those seeking value in a central location. (id:60626)
Stilhavn Real Estate Services
2805 - 115 Blue Jays Way
Toronto, Ontario
2 Bedrooms Plus Large Den Corner Unit In The Highly Desired King Blue Condo, Live In Complete Luxury And Enjoy High-End Finishes Throughout, 9ft Ceiling And Top Of The Line Amenities. Exceptional Location In The Heart Of Entertainment District, Just Steps To TTC, Underground Path, Restaurants, Shopping, Financial District, Grocery Stores And Theatres. Walk Score Of 98! (id:60626)
Mccann Realty Group Ltd.
Lot 210 Hobbs Drive
London, Ontario
Welcome to Jackson Meadows; southeast London's newest up and coming neighbourhood. This home boasts 1,750 sq ft of living space with 4 bedrooms and 2.5 bathrooms, as well as a separate entrance to the basement, providing endless opportunities for multi generational living or future rental income. Featuring 9 ft ceilings on the main floor and a desirable open concept living, kitchen and dining space; with engineered hardwood flooring and elegant tile options. Complete with modern amenities and the convenience of main floor laundry. The upper level features 2 full baths, including an elegant 3pc en-suite and spacious primary retreat with a large walk-in closet; as well as 3 additional bedrooms. Ideally located with easy access to the 401 and many other great amenities; lush parks, scenic walking trails, convenient shopping centres, restaurants, grocery stores and schools. (id:60626)
Century 21 First Canadian Corp. Shahin Tabeshfard Inc.
Century 21 First Canadian Corp
10633 152 St Nw
Edmonton, Alberta
6 UNIT BUILDING, INCREDIBLE INVESTMENT OPPORTUNITY in Edmonton’s CANORA NEIGHBOURHOOD! This fully developed property features 6 SELF-CONTAINED UNITS—ideal for generating consistent rental income. The TWO UPPER UNITS each offer 3 BEDROOMS, a full KITCHEN, LIVING AND DINING AREAS, IN-SUITE LAUNDRY, and a 4-PIECE BATHROOM. The LOWER LEVEL includes THREE 1-BEDROOM SUITES and ONE BACHELOR UNIT, all with their own KITCHENS and FULL BATHROOMS. A shared COIN-OPERATED LAUNDRY is available for basement tenants. Outside, you'll find an OVERSIZED DOUBLE GARAGE, 6 STORAGE UNITS, and ample parking. Located on a QUIET, TREE-LINED STREET close to schools, shopping, and transit, this property is perfect for investors seeking strong cash flow and long-term value. Goods included: 6 REFRIGERATORS, 6 ELECTRIC STOVES, 1 DISHWASHER, 3 WASHERS, and 3 DRYERS. (id:60626)
Exp Realty
560 Triangle Street N
Ottawa, Ontario
From the moment you step inside this sun-soaked corner unit, you'll be captivated by the high-end finishes, soaring ceilings, and a layout designed for both everyday living and elegant entertaining. Spread over two levels of rich hardwood flooring, the home features a welcoming foyer with detailed tile that carries through the powder room. The open-concept main floor is a true showstopper, featuring a dramatic open-to-above living room with floor-to-ceiling windows that flood the space with natural light. A cozy electric fireplace anchors the room, adding warmth and character. The chef-inspired kitchen blends style and function with quartz countertops, stainless steel appliances, a gas stove, large island with breakfast bar, pot lighting, extensive pantry cabinetry, and a sleek backsplash. Door off the dining area leads to your private backyard oasis. A fully fenced retreat with a gas BBQ hookup, perfect for relaxing or entertaining outdoors. Upstairs, the primary suite offers a serene escape with a spa-like ensuite featuring an oversized glass/tile shower and a large walk-in closet. Two additional bedrooms, a modern 4-piece bathroom, and a convenient second-floor laundry room complete the level with style and practicality. The finished basement provides a versatile recreation space, ideal for a home gym, media room, or play area plus ample storage to keep everything organized. Tech meets lifestyle with Smart Home features, including a Nest thermostat, offering you energy efficiency, comfort, and control wherever you are. Corner unit benefits include private driveway, extra windows, enhanced privacy, and a larger outdoor space. Ideally located just steps to Abbottsville Trail, parks, and a wide range of shopping and dining options, this home offers the perfect blend of serenity and connectivity in one of Stittsvilles most desirable communities. (id:60626)
RE/MAX Absolute Realty Inc.
110 Rue Marseille
Beaumont, Alberta
SPECTACULAR home features 5 bdrms, 3.5 baths & OUTDOOR POOL in beautiful Montalet, Beaumont! EXCEPTIONAL LOCATION, backing onto green space, meticulous landscaping, fenced pie lot, nestled in exclusive Cul-De-Sac. Built by Silvercrest Homes by original owners, this home features 3855sqft of livable space on 3 complete levels. Finished with distinction & showcases great architectural elements throughout; soaring ceilings, pillared archways, oversized windows, banister glass inserts & feature wall gas fireplace. Welcoming foyer transitions to main level GREAT ROOM w/enchanting kitchen flaunting upscale SS appliances, corner pantry, to-ceiling cabinetry, centre island & dble garden doors access to backyard OASIS! Soak in the summer sun in your private pool w/2 fountains & automatic pool cover. Leisure at bay on the stoned patio surrounded by raised gardens. Lots of storage too! 3 sheds each w/power! Garage has side man-door & hot/cold taps. Recent updates, HWT, shingles, upper carpet & some appliances. (id:60626)
Real Broker
3327 Wiltshire Boulevard
Niagara Falls, Ontario
Welcome to this beautifully updated backsplit, nestled in the heart of Rolling Acres, one of Niagara Falls most sought-after family neighbourhoods. This home offers the perfect blend of modern comfort, flexible living space, and a location that simply can't be beat. Step inside to find a bright, open-concept main floor, featuring a spacious living and dining area that flows seamlessly into a fully updated kitchen. With newer appliances, sleek ceramic flooring, modern quality laminate, and California shutters, this space is perfect for family meals and entertaining alike. The kitchen eating area overlooks an incredible family room, where a big bright window and cozy gas fireplace create a warm, welcoming atmosphere. Upstairs, you will find three comfortable bedrooms and a good sized full bathroom, the perfect retreat for growing families. The family room level features a fourth bedroom, an additional 3-piece bath, laundry facilities and a walk-up to a beautiful covered backyard patio, ideal for enjoying summer BBQs and outdoor fun in the fenced backyard. There is space for everyone here, even your pets will love it! But that's not all. The finished lower level offers a separate side entrance with a walkout into the double-car attached garage and includes a kitchenette, laundry area, another bedroom, a third full bath, making it an ideal setup for a private in-law suite, think family, teens, guests, or potential rental income opportunity. This home has been extensively updated, with improvements to the roof, windows, furnace, A/C, flooring, kitchen, doors, hardware, trim, baseboards, paint, absolutely everything has been done! Located in a friendly, tree-lined neighbourhood with excellent schools, nearby parks, shopping, and easy highway access, this is truly a place where families thrive. Homes like this don't come up often in Rolling Acres, and they don't last long! Call today to book your private showing and see why this one should be your next address! (id:60626)
Royal LePage NRC Realty
21 Snowberry Lane
Okotoks, Alberta
Designed for the rhythm of everyday life, this 3-bed, 2.5-bath home in the golf-side community of D’Arcy offers 2,269 sq.ft. of well-balanced living space. The main floor showcases a bright, open layout with a spacious dining area and a great room centered around a sleek fireplace, perfect for gatherings and day-to-day living. The kitchen is equipped with modern appliances, quartz countertops, and upgraded cabinetry that blends style with function. A main floor flex room adds versatility, whether you need a home office, playroom, or quiet spot to recharge. Upstairs, the central bonus room provides a natural spot to relax, separating the two secondary bedrooms from the spacious primary suite. The ensuite features a fully tiled walk-in shower with a built-in niche, dual sinks, and a generous walk-in closet. A full bathroom, upper-floor laundry, and well-placed windows complete the layout. Enjoy a west-facing backyard with evening sun plus the practicality of a double attached garage. Just one block from D’Arcy Ranch Golf Club and close to playgrounds, schools, and scenic walking paths with mountain views, this Anthem Properties home delivers the space and comfort your family needs, backed by a full builder warranty for added peace of mind. (Rendering and photos are representative) (id:60626)
Real Broker








