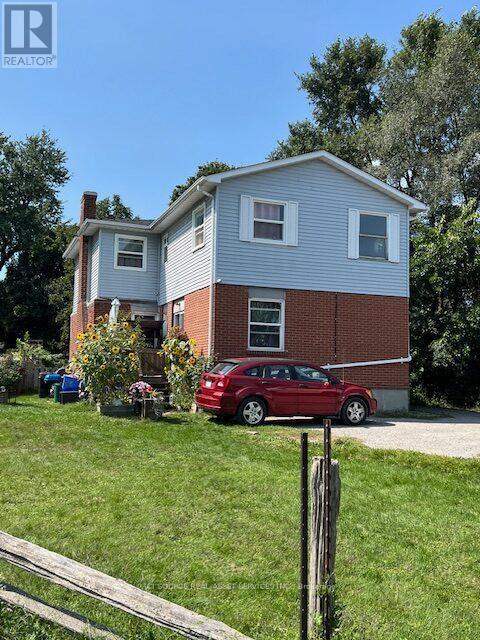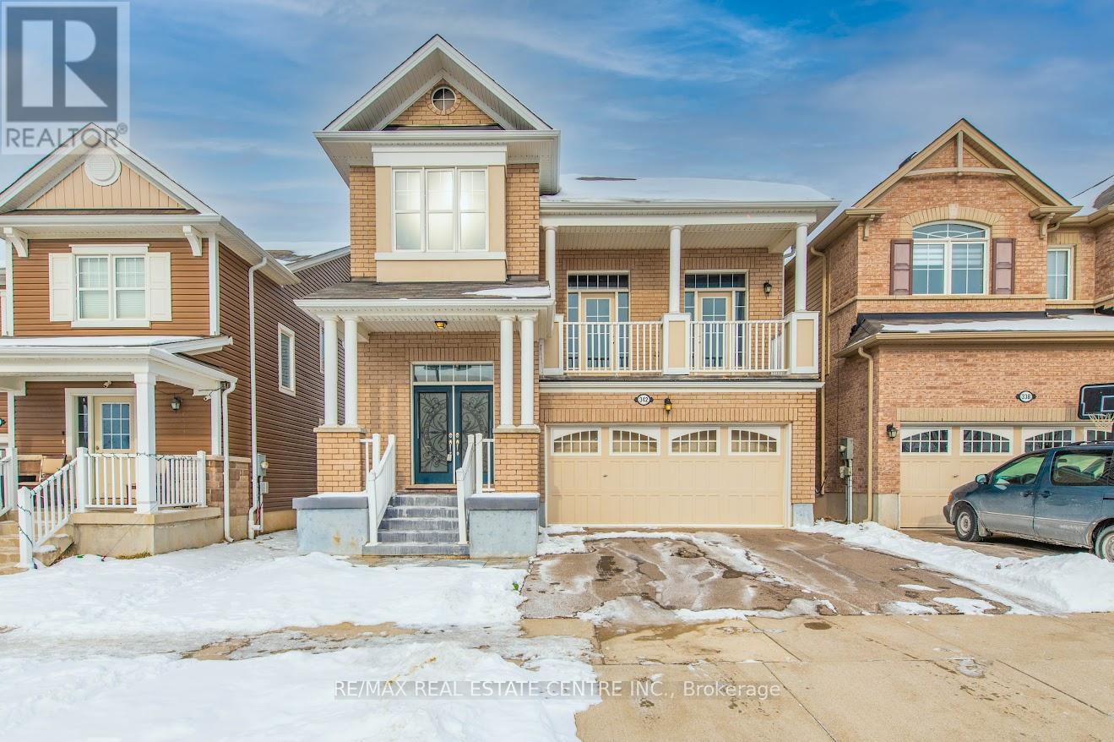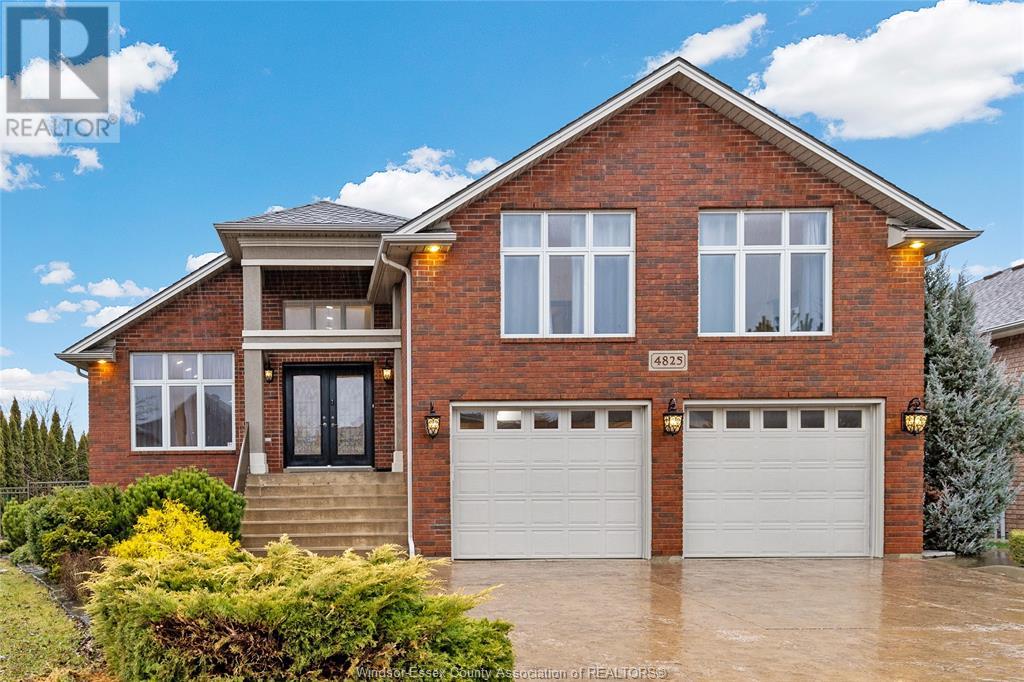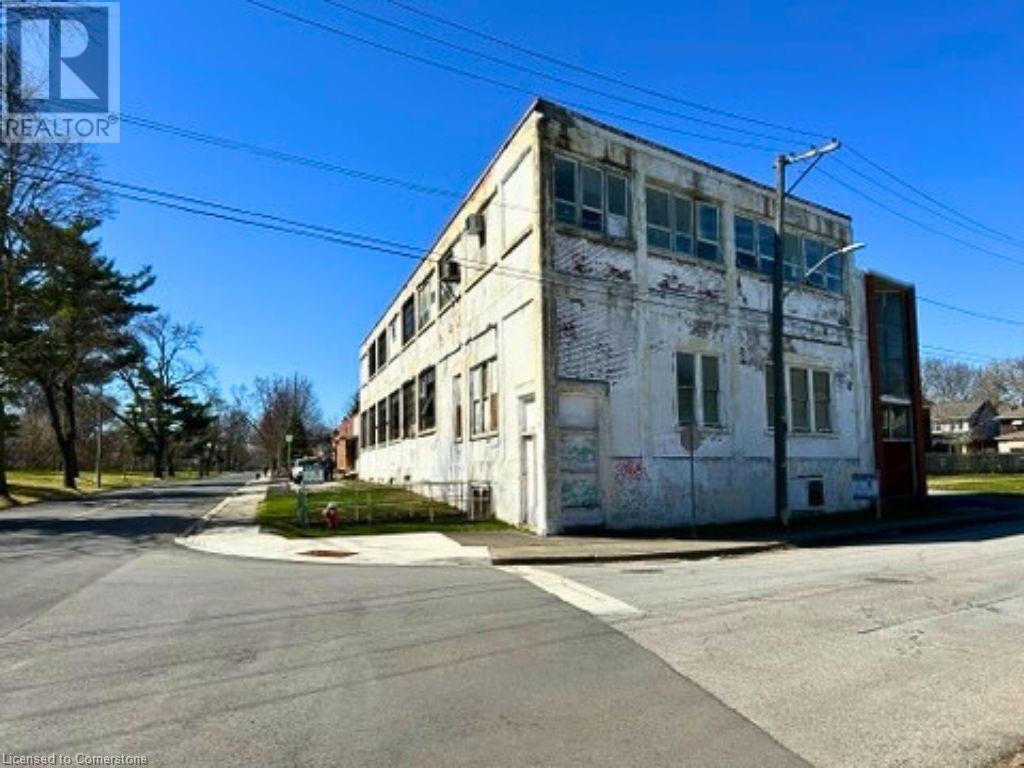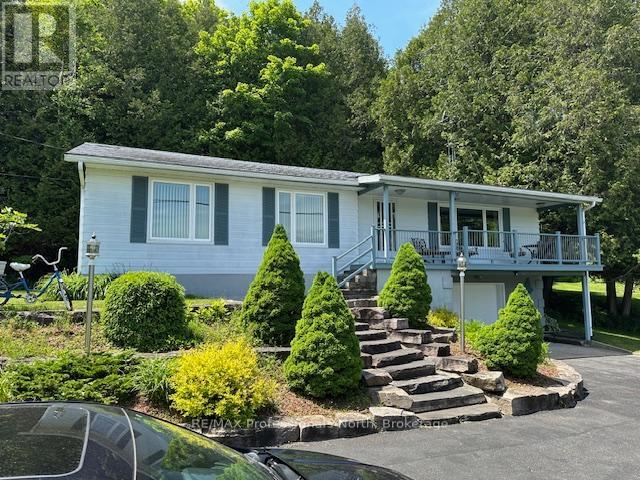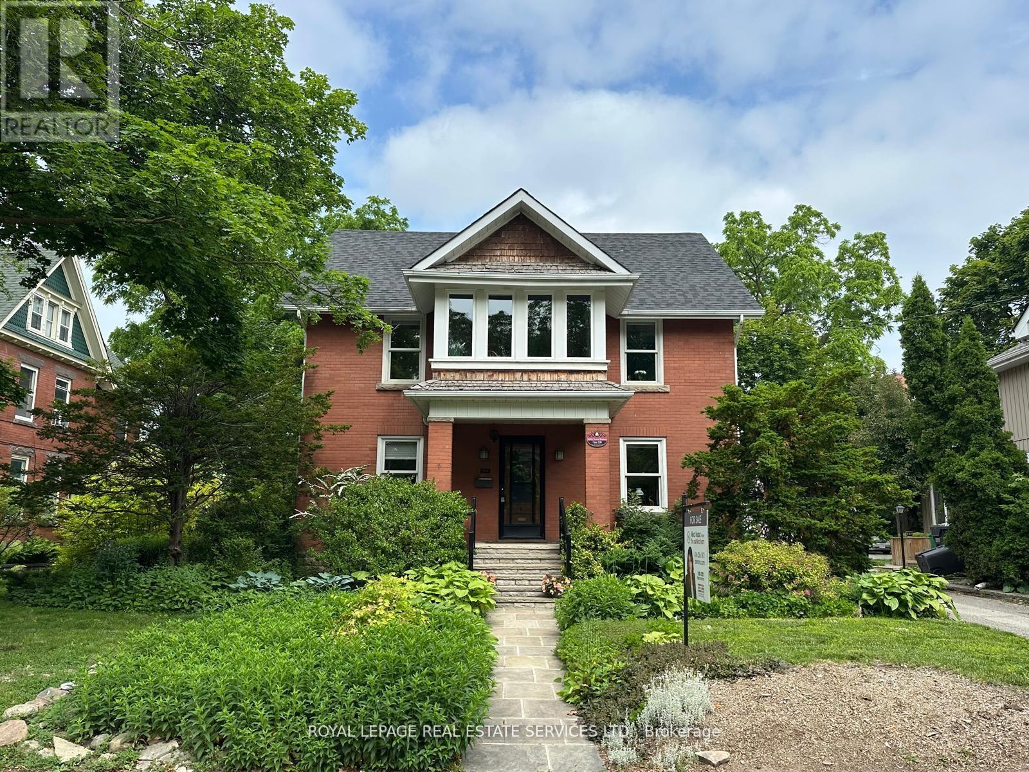21 Cherry Avenue
West Lincoln, Ontario
Fabulous Family-Sized Raised Bungalow Loft in a Great Neighbourhood. Welcome to this impressive and spacious raised bungaloft, perfectly situated in a highly desirable, family-friendly neighbourhood. Step inside the generous front foyer and just a few steps up, you'll find a bright and airy open-concept main floor. The great room and dining area are filled with natural light from large windows and feature engineered hardwood flooring, California shutters, and seamless flow into the eat-in kitchen. The kitchen boasts ample cabinetry, a central island, granite countertops, and comes fully equipped with all appliances. Patio doors lead out to a large deck overlooking the beautifully landscaped backyard with pool and hot tub perfect for entertaining or relaxing. Also on the main floor are two generously sized bedrooms, a four-piece bathroom, and a convenient main-floor laundry room with a newer stackable washer and dryer (2022). Upstairs, retreat to the expansive primary suite featuring a stunning Palladian window, his-and-hers closets, and a luxurious four-piece ensuite with a soaker tub and separate shower. The fully finished basement offers even more living space, including a fourth bedroom, a three-piece bathroom, a dedicated exercise room, and a huge family room complete with a bar area and walkout access to the backyard. There's also a walk-up to the garage and plenty of room for storage. Enjoy your own backyard oasis with an on-ground heated saltwater pool, hot tub, large patio, and a partially covered seating area ideal for summer fun and year-round relaxation. Pool Updates: -Gas heater (2020) -New pump (2023) -Salt generator (2024) Hot Tub: -Installed in 2020 -New cover and heat rests (2024) Additional Updates: -Roof shingles replaced in 2022 (50-year shingles) -Fresh professional paint throughout -Most light fixtures updated. This home truly has it all -- space, comfort, and style. Don't miss your chance to see it. Book your private showing today! (id:60626)
RE/MAX Garden City Realty Inc
1413 Farmstead Drive
Milton, Ontario
Welcome to this beautifully upgraded 3-bedroom detached home in one of Milton’s most sought-after family-friendly neighbourhoods. Offering over 1,500 sq ft above grade, this home combines thoughtful design with quality finishes throughout and an abundance of natural light. The open-concept main floor is perfect for entertaining, featuring seamless flow between the living, dining, and kitchen areas. The kitchen is both stylish and functional, with quartz countertops, ample cabinetry, and a large island for casual dining or hosting. Soaring 9-foot ceilings and upgraded 8-foot doors on both levels create a bright, open atmosphere that enhances every room. Upstairs, you'll find the convenience of a full laundry room, along with three spacious bedrooms. The primary suite is a true retreat with a large walk-in closet and a beautifully upgraded ensuite with quartz counters and elegant finishes. The newly finished basement (2024) offers even more living space—ideal for a family room, home gym, or play area—and includes plenty of storage options. Step outside to enjoy the professionally landscaped yard, perfect for relaxing or entertaining outdoors. Additional features include zebra blinds on windows, an owned A/C unit, an energy-efficient tankless hot water heater and a new premium Two-stage furnace (2024). Located just minutes from top-rated schools, shopping, parks, and Milton District Hospital, this home checks every box for families looking for comfort, convenience, and style. (id:60626)
Royal LePage Burloak Real Estate Services
1100 Simcoe Street S
Oshawa, Ontario
Turnkey Triplex Investment Property. Property Type: Triplex (3 Units). Each Unit: 3 Bedrooms. Condition: Two units newly built. Rental Status: Fully rented. Annual Rental Income: Over $75,000. Ideal for: Investors seeking strong cash flow and minimal upkeep. This is a rare opportunity to own a high-income generating triplex with modern finishes in two of the units. Stable tenants and yearly leases in place make this a truly hands-off investment. *For Additional Property Details Click The Brochure Icon Below* (id:60626)
Ici Source Real Asset Services Inc.
342 Seabrook Drive
Kitchener, Ontario
This beautiful detached home in a highly desirable Kitchener neighborhood combines comfort, style, and functionality, making it a true gem for families. The residence boasts three spacious bedrooms, a versatile loft area perfect for family activities or a home office, and three full bathrooms, along with a convenient powder room on the main floor. The finished basement includes an additional bedroom with a full in-law setup, offering privacy and flexibility for guests or extended family. The upgraded kitchen features modern finishes, built-in appliances, and ample counter space, making it a dream for cooking enthusiasts. Natural light fills the home, creating a warm and inviting atmosphere. Situated close to schools, parks, shopping, and public transportation, this home is ideally located for family living. A portion of the garage has been converted into additional finished living space, which can easily be reverted if desired. Dont miss the opportunity to own this fantastic family home book your showing today! (id:60626)
RE/MAX Real Estate Centre Inc.
4825 Barcelona
Windsor, Ontario
Enjoy comfort, style, and practicality in this well-kept brick raised ranch with a bonus room. This home has 5 bedrooms (3 up, 2 down) and 3 full bathrooms, offering lots of space for any family. The main highlight is the beautiful kitchen with granite counters, quality appliances, and a clean, modern look. The open-concept living and dining area has high cathedral ceilings, making it feel bright and spacious. The primary bedroom includes a walk-in closet and a private ensuite with a double shower. Downstairs, the fully finished lower level gives you even more space to relax or entertain. It features a cozy fireplace and two more bedrooms that could be used for guests, a home office, or even a gym. Recent upgrades include a high-efficiency furnace (2020), on-demand water heater (2020), and new AC (2023), so you can enjoy comfort and reliability for years to come. (id:60626)
RE/MAX Preferred Realty Ltd. - 585
5059 Palmer Avenue
Niagara Falls, Ontario
Solid block building with reinforced concrete floors, Zoned R2 (mixed use) and ready for a conversion to something awesome ie. Industrial chic lofts, B&B, gallery. Great ceiling height on all three floors, 14 feet on the main, 9 feet in the basement, 12 feet on the second floor. 12 foot truck loading door. Approx. 18,000 sq feet counting all three levels (including the basement). Close to Niagara’s bustling tourist hub and the river. Sold “ as is where is”. (id:60626)
City Brokerage
Lot 23 Linkway Boulevard
London, Ontario
NOW SELLING IN RIVERBEND! Everton Homes presents The Belle with luxurious finishes and over 1800sf of living space! This 3 bedroom, 2.5 bath home will be ready for you to enjoy in this sought after Eagle Ridge community in Riverbend. Primary bedroom with spa like ensuite & walk-in closet, 2 additional bedrooms, open concept main floor design, plus options for a finished lower level with a separate entrance for in-law capability or home business or an option for a den / office for those who work from home. Don't miss this opportunity to construct your dream home with a reputable builder with 15 years experience! Located in a beautiful neighbourhood surrounded by trails, top school district and countless amenities! (id:60626)
Century 21 First Canadian Corp
37 Pace Avenue Avenue
Brantford, Ontario
Stunning 4-Bedroom Detached House For Sale in Family-Friendly Community! This 2,689 sq. ft. home is perfect for a growing family, featuring 4 spacious bedrooms & 4 bathrooms. The elegant brick & stucco exterior leads into a grand foyer with oversized tiles. The main floor offers a formal living room, a large family room, and a gourmet eat-in kitchen with granite countertops, an island with breakfast bar, crown-molded cabinetry, and a walk-in pantry. A sunken mudroom, offers the 2-car garage and a 2-piece powder room complete the main level. Upstairs, the primary suite boasts his & hers walk-in closets and a luxurious Ensuite with a soaker tub & oversized glass shower. A second bedroom has its own private 4-piece Ensuite, while the third & fourth bedrooms share a Jack & Jill 4-piece bath. A convenient second-floor laundry room adds to the homes practicality. The unfinished basement provides ample storage and future potential, complete with a 200 AMP service & HRV unit. Located in a quiet, family-friendly neighbourhood, this home is a must-see! (id:60626)
RE/MAX Real Estate Centre
37 Pace Avenue
Brantford, Ontario
Stunning 4-Bedroom Detached House For Sale in Family-Friendly Community! This 2,689 sq. ft. home is perfect for a growing family, featuring 4 spacious bedrooms & 4 bathrooms. The elegant brick & stucco exterior leads into a grand foyer with oversized tiles. The main floor offers a formal living room, a large family room, and a gourmet eat-in kitchen with granite countertops, an island with breakfast bar, crown-molded cabinetry, and a walk-in pantry. A sunken mudroom, offers the 2-car garage and a 2-piece powder room complete the main level. Upstairs, the primary suite boasts his & hers walk-in closets and a luxurious Ensuite with a soaker tub & oversized glass shower. A second bedroom has its own private 4-piece Ensuite, while the third & fourth bedrooms share a Jack & Jill 4-piece bath. A convenient second-floor laundry room adds to the homes practicality. The unfinished basement provides ample storage and future potential, complete with a 200 AMP service & HRV unit. Located in a quiet, family-friendly neighborhood, this home is a must-see! (id:60626)
RE/MAX Real Estate Centre Inc.
1981 Horseshoe Lake Road
Minden Hills, Ontario
Welcome to 1981 Horseshoe Lake Road! This lovely year round Cottage or Home offers Three Bedrooms plus a Den, Spacious Kitchen with a view of Horseshoe Lake, Living Room with a view of the lake, Second Family Room, Two Bathrooms, Oversized Double Garage with a Work Bench inside. Outside enjoy the Granite Landscaping, Covered Porch with a Lake view, back Carport for protected entertaining or storage space, Level side yard to play on and Sloping side yard to toboggan on! Bush behind for a total 5.82 Acres of Land. 380' of Frontage with a Dock in the Lake. Shoreline is not owned. Walk to the White Water Preserve and Rapids, Boat the two lake chain and only 7 km to Minden! Bus Route for year round road maintenance. (id:60626)
RE/MAX Professionals North
32 Wellington Street E
Brampton, Ontario
Timeless Elegance Meets Modern Comfort in the Heart of Downtown Brampton. Step into the charm and character of this stunning Circa 1925 home where timeless craftsmanship meets thoughtfully curated modern updates. From the moment you enter, you'll be captivated by the exquisite millwork, rich hardwood flooring, and a classic floor plan that seamlessly blends formal elegance with everyday comfort. An inviting fireplace sets a warm, sophisticated tone in the main living area, while the layout offers both traditional and open spaces perfect for entertaining and family life. With four spacious bedrooms on the second floor and a massive finished loft that serves beautifully as a fifth bedroom or luxurious primary retreat, this home adapts effortlessly to your lifestyle. The upper sunroom offers a tranquil space to unwind, overlooking the front gardens and adding to the homes enchanting charm. At the rear, a stunning family room addition with wraparound windows brings the outdoors in, showcasing a private backyard oasis filled with lush perennials, blooming wisteria vines, and a newly built deck ideal for summer entertaining or peaceful morning coffees. A designated garden plot allows you to grow your own vegetables, and a double garage provides ample storage or the potential for a future garden suite, workshop, or spacious two-car parking. There's room for up to five vehicles total. Enjoy modern updates throughout, including renovated bathrooms, a modernized kitchen, some newer windows (2024), a new roof (2022), and efficient gas radiant heat for year-round comfort. Located just steps from Gage Park, downtown shops, acclaimed restaurants, cultural events, walking trails, and GO Transit, this rare offering is more than a home its a piece of Downtown Brampton's elegant lifestyle with all the conveniences of contemporary living. Don't miss your chance to own this one-of-a-kind downtown gem. Schedule your private viewing today. (id:60626)
Royal LePage Real Estate Services Ltd.
1471 Longwoods Road
Southwest Middlesex, Ontario
A rare find, this raised bungalow on 6.3 acres overlooks the Thames River, offering serene views and a peaceful setting. This renovated home features 3+1 bedrooms and 3 bathrooms. The open-concept kitchen boasts vaulted pine ceilings and an 8' island, seamlessly flowing into the bright living room with large windows. The lower level includes an additional bedroom, a separate laundry room with convenient side-access walkout. This property includes a versatile separate building with multiple possibilities. The lower level features a spacious workshop with 100-amp service and a convenient 2-piece bathroom. This space could easily be converted back into a 2-car garage, offering ample room for vehicles or additional storage. The second story is a fully finished, 750 sq ft loft designed as a 1-bedroom apartment. The loft includes an open-concept kitchen, a large 5-piece bathroom, and a cozy living area. Step outside onto the deck that overlooks the Thames River, providing breathtaking views and a perfect spot to relax. Whether used as a guest suite, rental unit, or personal retreat, this loft adds tremendous value and flexibility to the property. Approx $25,000.00 in short term rentals and growing. All loft furniture is included. Additional features of the property include: a cement pad for sports (hockey/basketball) 30' x 48', an Embassy trailer with a 16x14 deck , plus an 8x24 storage container. This private retreat is perfect for enjoying nature and tranquility by the river. (id:60626)
Sutton Wolf Realty Brokerage



