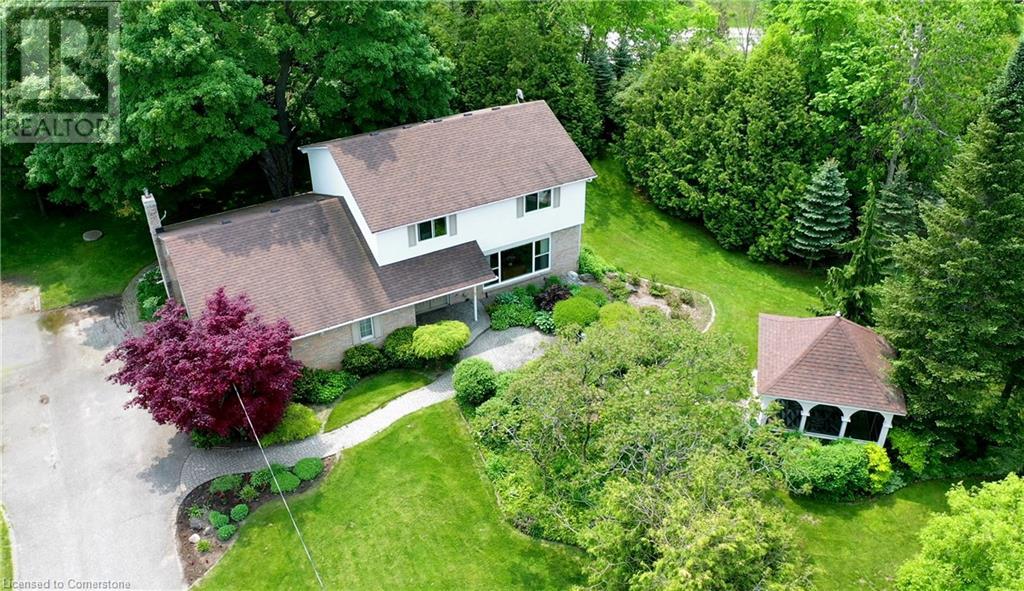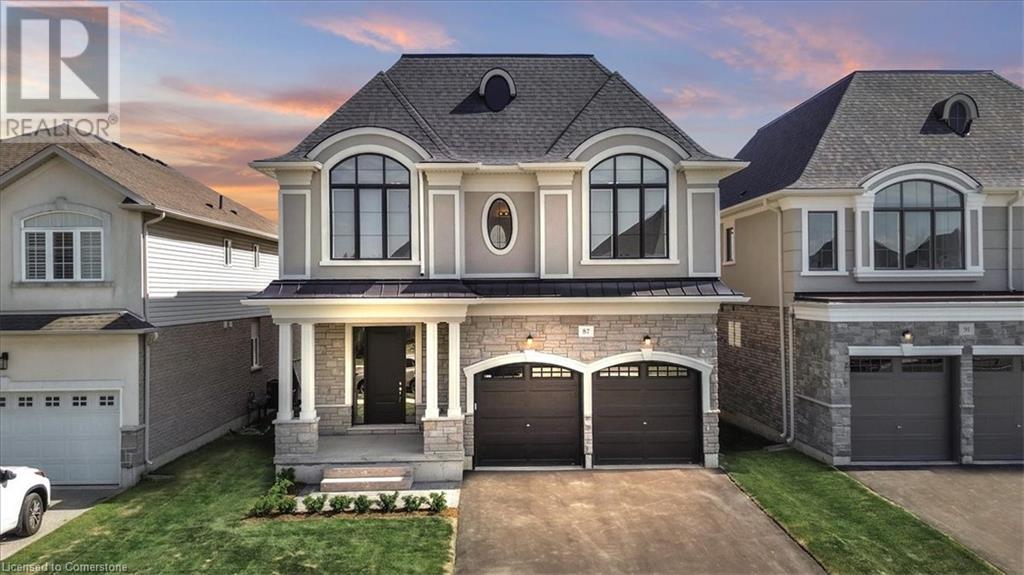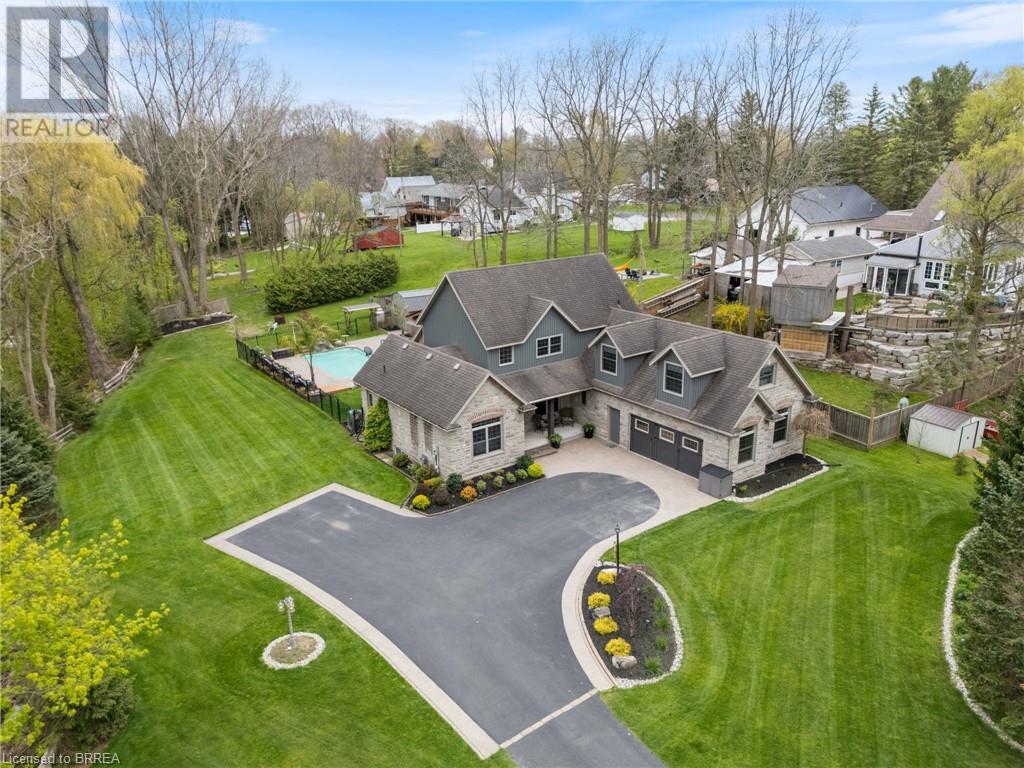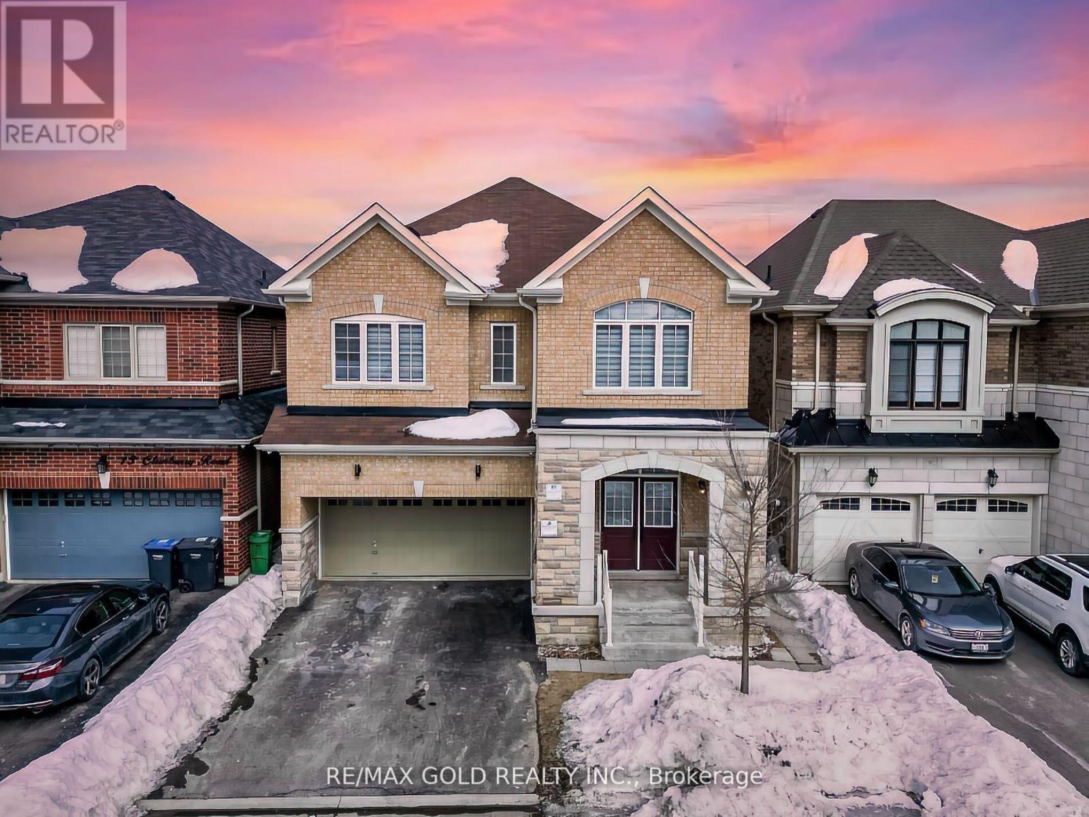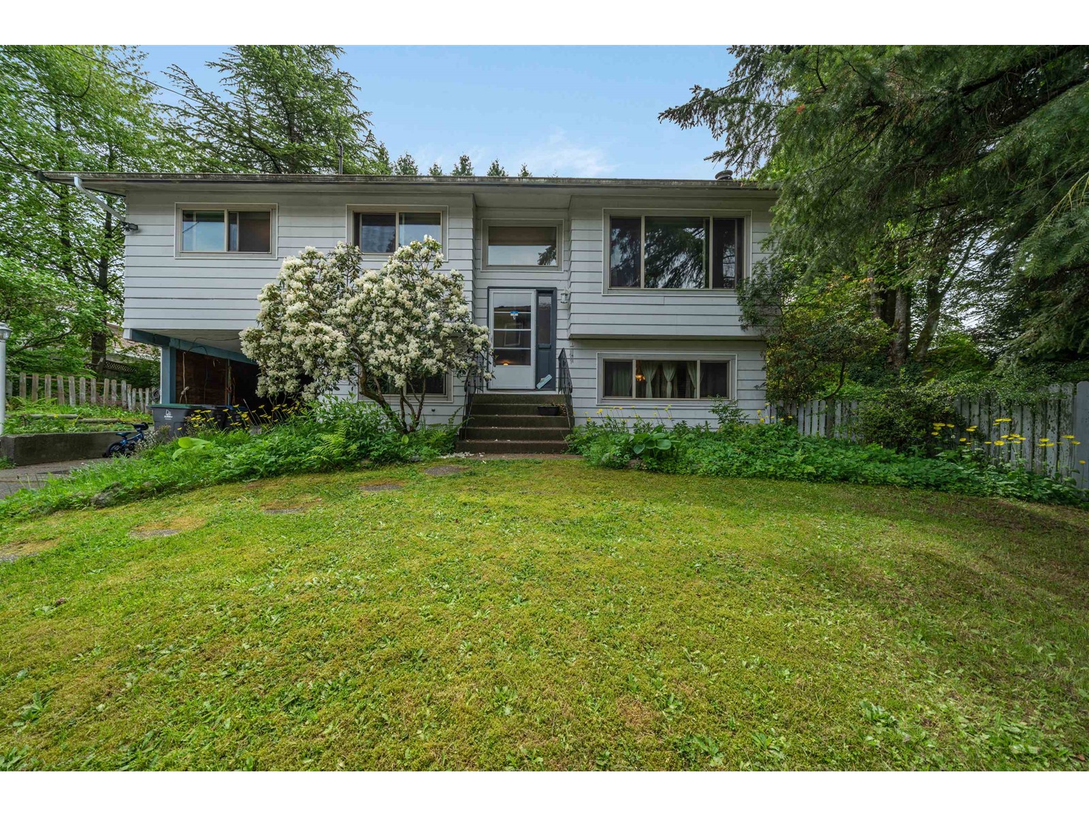12826 Silvercreek Drive
Halton Hills, Ontario
Welcome to this picturesque 2-storey home nestled on over a 1-acre tranquil lot, located on a dead-end street just 11 minutes from both Georgetown and Acton. This beautifully maintained property, shows pride of ownership, offering large principal rooms, 4 spacious bedrooms and 3 bathrooms at over 2100 sf, perfect for growing families or those seeking a peaceful escape. For more entertaining space, the basement is a blank slate awaiting your imagination to come alive. The efficient forced air geothermal heat pump heats and cools your home effectively. For a country property, you have access to highspeed internet. Enjoy a private, tree-lined yard with stunning perennial gardens, a charming gazebo for outdoor relaxation, and ample space to entertain or unwind. A rare blend of privacy, nature, and convenience. Your opportunity to live the country lifestyle with town amenities close by. (id:60626)
Ipro Realty Ltd
87 Aquasanta Crescent
Hamilton, Ontario
Introducing one of the most distinguished homes in DiCenzo Homes’ sought-after Stonegate Park community—welcome to 87 Aquasanta Crescent. Set on a premium lot backing directly onto a naturalized park and open space, this Capri Grande luxury model is a rare opportunity to own one of Hamilton’s most scenic west mountain homes, where tranquil surroundings and breathtaking sunsets become part of your daily experience. With 2,505 square feet of impeccably designed space, this fully detached home features a 10-foot main floor, smooth ceilings, and a seamless blend of premium porcelain tile and 6-inch oak hardwood flooring. The open-concept layout is anchored by a spacious great room with a linear fireplace and custom lighting, flowing effortlessly into a chef’s kitchen outfitted with two-tone urban cabinetry, taller uppers, pots & pans drawers, deep fridge cabinet, chimney-style hood, stainless steel appliances, and an extended island with integrated sink, recycling drawer, and built-in microwave drawer. A walk-in pantry and main floor laundry complete the convenience. Expansive windows bathe the interior in natural light and draw you toward the covered loggia, perfect for quiet coffee mornings or sunset wine evenings overlooking the natural landscape behind. Upstairs, the oak staircase leads to four spacious bedrooms. Two share a stylish Jack & Jill ensuite, one enjoys its own private ensuite, and the primary suite spans the rear of the home with serene park views, a spa-like ensuite with freestanding tub, glass shower, and private water closet. This home is move-in ready in as little as 30 days and located minutes from amenities, top schools, and major transit routes. Luxury. Nature. Community. This is 87 Aquasanta. (id:60626)
Coldwell Banker Community Professionals
44 Blairs Trail
Huron-Kinloss, Ontario
Welcome to 44 Blairs Trail, located in the sought-after lakeside community of Blairs Grove, just steps away from the sandy shores and breathtaking sunsets of Lake Huron.This custom-built bungalow, only four years new, offers over 3,400 sq ft of luxury living, perfectly situated on a private, treed half-acre lot.The heart of the home is the gourmet kitchen, designed with custom cabinetry, an oversized pantry, sleek stainless steel appliances, and striking quartz countertops including a 10-foot island with a quartz waterfall side. The open-concept layout flows seamlessly from kitchen to dining to the spacious living room, complete with a gas fireplace, and then out to the covered back porch. Here, you'll find another cozy wood-burning fireplace, creating a warm and inviting space ideal for entertaining year-round. The primary suite is thoughtfully located for privacy, with two additional bedrooms and a 4-piece bath tucked away at the opposite end of the home. The main floor laundry room, conveniently located next to the primary bedroom, adds to the homes functionality. Currently offering 4 bedrooms, this home was built with expansion in mind with two additional bedrooms already framed and ready in the partially finished lower level, allowing for up to 6 bedrooms in total. The lower level also features a spacious recreation room with natural gas fireplace, billiards area, a full 3-piece bathroom, and ample storage and utility space. The oversized, fully insulated 3-bay garage provides parking for up to 3 vehicles, including your RV or boat. Additional features include: 20,000-watt whole-home generator for backup power. Just minutes to Kincardine's amenities, shopping, dining, nature trails and more. Located in a peaceful, desirable neighbourhood just steps from the lake, whether you're looking for a luxurious retreat or a spacious family home, 44 Blairs Trail offers the best of both worlds, privacy, functionality, and the charm of lakeside living. (id:60626)
RE/MAX Land Exchange Ltd.
9707 Regional 25 Road
Halton Hills, Ontario
Cottage-syle living just minutes from major urban centres! This well kept, cottage-style, 3 bdrm/2 Washrm approx. 2300 sq. ft 2 storey, summer home that sits aloft a 190 x 200 ft lot, that's best described as "an entertainer's dream" w/ massive backyard that backs onto Glencairn golf course (just up the road from Chudleigh's Farm), a covered deck, outdoor TV & Speaker system, inground pool, games area, fruit trees, detached double car garage w/ heat/hydro workshop, over $150K in imported Stonework and landscaping, raised vegetable gardens,20+ car parking and so much more. The systems of the home are second to none w/ steel-roof, state-of-the-art eavestroughing and lawn irrigation systems, newer windows, furnace and A/C, hardwood flooring throughout, massive kitchen w/ granite counters, matching backsplash, kitchen island, pot-lighting, deep basin sinks, newer SS appliances, skylights, sunken family room w/ fireplace that w/o to backyard deck. Upstairs we have a large primary room with w/i closets, full bathroom and 2 additional bedrooms. With this beauty, there would be not much need to travel as it truly feels like a resort on a hot summer's day. You definitely won't be disappointed! This home is truly worth the drive to Acton and simply won't last long on the market! Book your showing today before its too late! (id:60626)
RE/MAX Real Estate Centre Inc.
3534 Bonnie Dr
Nanaimo, British Columbia
Welcome to this 6-bedroom, 4-bathroom home with 2-bedroom suite mortgage helper and breathtaking ocean views. This brand new 3,230 sqft home boasts a spacious main living area with open concept kitchen, dining & living room, perfect for hosting family gatherings or entertaining guests. The kitchen features ample cabinetry, matching stainless steel appliances, stone counters, and an eat-in center island. The expansive primary suite has a large walk in closet, 4 pc ensuite and access to the back covered deck. Three more sizeable bedrooms, a 4 pc main bath, laundry and access to your own private elevator complete the main floor. On the lower floor you will find a large flex room, with it's own separate entrance and ensuite, offering endless possibilities—as a media room, a playroom for the kids, or an additional office/bedroom. The separate 2-bedroom legal suite is an ideal mortgage helper or perfect for multigenerational living, complete with its own full appliance package. The 1,017sqft unfinished basement, provides all the space you need for storage. Nestled in a sought-after North Nanaimo neighborhood close to schools, bus routes and trails, this is an opportunity you won’t want to miss! All measurements are approximate and should be verified if important. (id:60626)
460 Realty Inc. (Na)
195 Sarsons Drive Lot# 10
Coldstream, British Columbia
Home Under Construction - Fall 2025 estimated Completion. Step into 4,531 square feet of thoughtfully designed living space, where every detail is crafted to enhance your lifestyle. The main floor is a haven of convenience, featuring a primary bedroom with a luxurious ensuite, complete with a soaker tub and accessible shower, plus main floor laundry for effortless day-to-day living. The gourmet kitchen is a showstopper, offering a large island perfect for gathering with family and friends. Upstairs, three spacious bedrooms provide room for everyone to unwind. Looking for extra versatility? The finished space under the garage is ideal for a home gym, media room, or creative studio. Meanwhile, the spacious 2-bedroom secondary suite offers the flexibility of rental income or a private space for extended family. The home’s practicality extends to the large garage, thoughtfully equipped with EV charging capabilities, making it ready for your modern lifestyle. (id:60626)
Summerland Realty Ltd.
26 Alanmeade Crescent
Toronto, Ontario
Nestled in a peaceful and friendly crescent, 26 Alanmeade is situated on a large, beautifully manicured 50 by 170-foot lot. This home features 3+2 bedrooms with a fully finished separate entrance basement, perfect for an in-law suite or rental income. This beautifully maintained home features spacious living areas, an open-concept kitchen with modern appliances, and generous bedrooms, making it ideal for family living or entertaining guests. Step outside to a private, landscaped backyard perfect for relaxing or hosting gatherings. Enjoy easy access to nearby schools, parks, shopping, and public transit, making this location ideal for families and professionals alike. Don't miss this incredible opportunity to make 26 Alanmeade Crescent your new home! Schedule your private showing today. (id:60626)
Royal LePage Real Estate Services Ltd.
656 Andrea Court
Burlington, Ontario
Tucked away on a quiet court, this spacious 4+1 bedroom, 2.5 bath home offers the perfect blend of comfort, style, and privacy. Surrounded by mature trees, the fully fenced yard is a true retreat complete with a hot tub, deck (new in 2023), and Astroturf lawn (2024). Inside, enjoy a beautifully renovated main floor (luxury vinyl 2025), re-carpeted stairs (2025), and a custom mudroom(2021). The bright, open concept kitchen was opened up and redesigned in 2019 and features a large quartz island (8'x4'), loads of built-in storage with desk, SS appliances (2023), pot lights, and a cozy bay window dining area. The adjoining living room includes a gas fireplace, brick surround, built-in shelving, and a stylish shiplap feature wall. A second family room also features a gas fireplace for added comfort. Upstairs, the primary 3piece ensuite includes a skylight, shower and luxury vinyl flooring while the main bathroom (renovated in2018) boasts a soaker tub and oversized shower. Three additional bedrooms offer plenty of living space. The finished basement includes a 5th bedroom with proper egress, laundry area (2020) with stone counters and storage, and a recreation room. Major updates: windows, furnace, AC, water heater (all 2021),washer/dryer (2021). A rare family home in a prime location move in and enjoy! (id:60626)
Royal LePage Burloak Real Estate Services
38 Silver Lake Drive
Port Dover, Ontario
Imagine waking up every day in your own private resort. Tucked away on a lush, ravine-lined property in beautiful Port Dover, 38 Silver Lake Drive delivers the ultimate in peace, privacy, and luxury. This one-of-a-kind custom home was designed to feel like a getaway — where the boundaries between vacation and everyday life disappear. Whether you’re sipping your morning coffee beside the koi pond, enjoying a quiet afternoon by the saltwater pool and waterfall, or hosting friends under the stars around the outdoor fireplace, every inch of this property invites you to slow down and live well. Inside, soaring vaulted ceilings frame your view of the resort-style backyard, while warm, curated finishes add comfort and charm throughout. The main-floor primary suite feels like a luxury hotel escape with spa-style ensuite. Entertain with ease in the open-concept kitchen and great room, or unwind in cozy bonus spaces perfect for reading, relaxing, or working from home with a view. Every detail was thoughtfully crafted to create a sense of calm, comfort, and connection with nature. Whether you're seeking a private family retreat, a space to entertain, or a setting that simply feels like a permanent vacation, this property is the kind you dream about — and now it's available to call home (id:60626)
Pay It Forward Realty
8176 Sarah Street
Niagara Falls, Ontario
Fronting On Picturesque Street In Chippawa, 3,500 Sqft 2 Sty (5 Bdrm, 4 Bath)Enjoys Municipal Services & Beauty Of Niagara River! 100'x150' Professionally Landscaped Lot Fronts On Sarah & Backs On Niagara Pkwy. Huge Open Concept Living Space, Modern Kitchen, Big Windows, Fireplace, In Ground Heated Swimming Pool With A Brand New Lining And Filtration System, Concrete Patio & List Continues. Finished Basement Has Rec Rm, Wet Bar, Games Rm, 2 Pc Bath, Cantina & Storage. Unobstructed View Of River. (id:60626)
Homelife Superstars Real Estate Limited
11 Clunburry Road
Brampton, Ontario
Wow, This Is An Absolute Showstopper And A Must-See. This Stunning North-Facing 6-Bedroom Home Sits On A Premium Lot With No Sidewalk And Features A Legal 3-Bedroom Basement Apartment, Making It An Exceptional Opportunity For Families And Investors Alike. Boasting 3,354 Square Feet Above Grade (As Per MPAC) Plus An Additional 1,500 Square Feet In The Basement, This Home Offers Nearly 5,000 Square Feet Of Luxurious Living Space. The Main And Second Floors Showcase 9-Foot Ceilings, An Open-Concept Layout, And Gleaming Hardwood Floors, Creating A Bright And Inviting Atmosphere. The Multiple Living Spaces, Including A Den/Office, Living Room, And Family Room, Provide Ample Room For Both Relaxation And Entertaining. The Designer Kitchen Features Quartz Countertops, A Stylish Backsplash, And Stainless Steel Appliances, Perfect For Modern Living. The Second Floor Offers Six Generously Sized Bedrooms, Each With Access To A Full Bathroom, Ensuring Comfort And Privacy For The Entire Family. The Master Suite Is A True Retreat With A Walk-In Closet And A Spa-Like Ensuite. The Legal 3-Bedrooms With 2 Full Washrooms Basement Apartment Includes A Separate Side Entrance, Making It An Excellent Option For Rental Income Or Multi-Generational Living. Located In A Prime Neighborhood, This Home Offers Premium Finishes, A Thoughtful Layout, And An Unbeatable Location! Impressive 9Ft Ceiling On Both Floors Man And 2nd Floor!! Custom Double Doors! Hardwood Floors Through-Out ON Main Floor And Second Floor Hallways! Garage Access! Finished To Perfection W/Attention To Every Detail! A Rare Find With Incredible Value, This Home Is Ready To Sell. Do Not Miss This OpportunitySchedule Your Viewing Today. (id:60626)
RE/MAX Gold Realty Inc.
7763 140 Street
Surrey, British Columbia
Well-Maintained 4-Bedroom Home on Expansive 17,500 Sq Ft Lot - Suite & Development Potential! This spacious 1,950 sq ft 4-bedroom, 2-bathroom home sits on a massive 17,500 sq ft lot, offering privacy and endless possibilities. Tucked away from the main road, the property is ideal for families or investors. There's potential to add a basement suite for extra income - or building up to a 3-plex. Conveniently located within walking distance to elementary and secondary schools, Superstore, Costco, Save-On-Foods, Canadian Tire, FreshCo, and Bear Creek Park. A rare opportunity in a prime location with both lifestyle and investment upside! (id:60626)
Coldwell Banker Executives Realty

