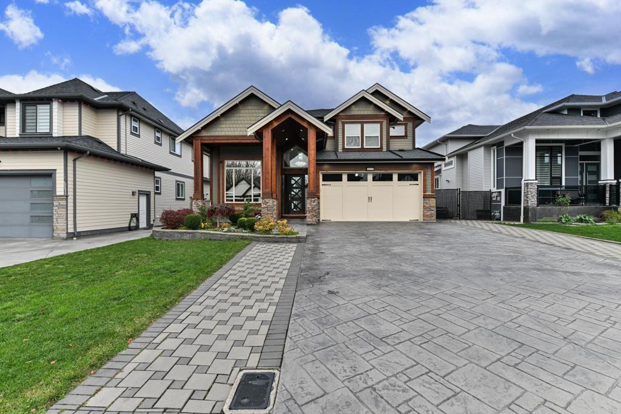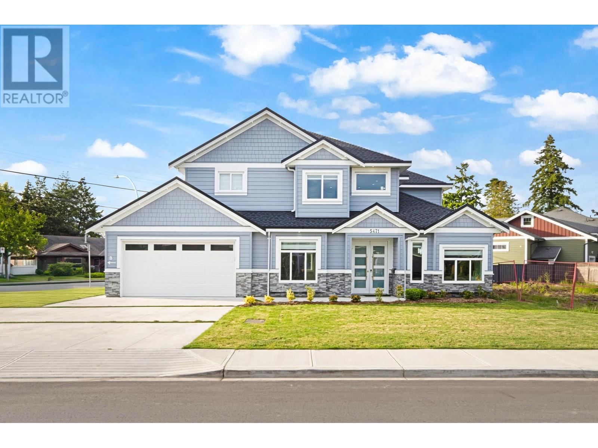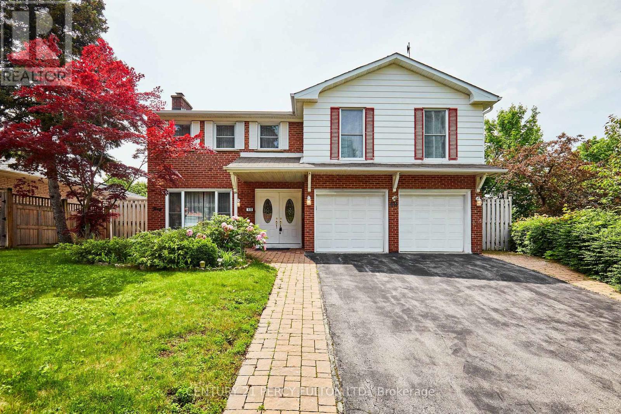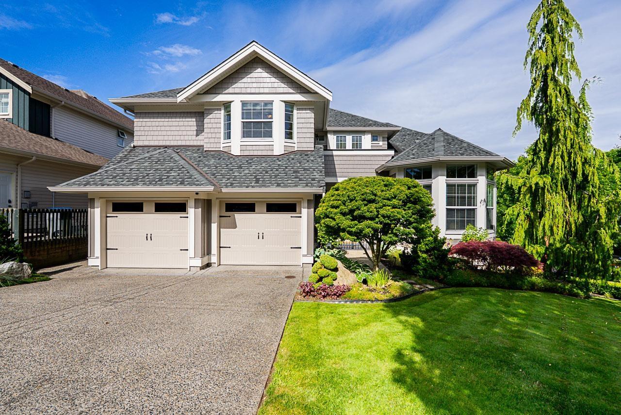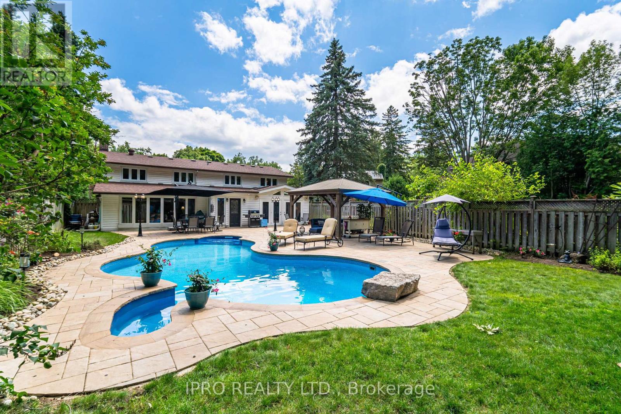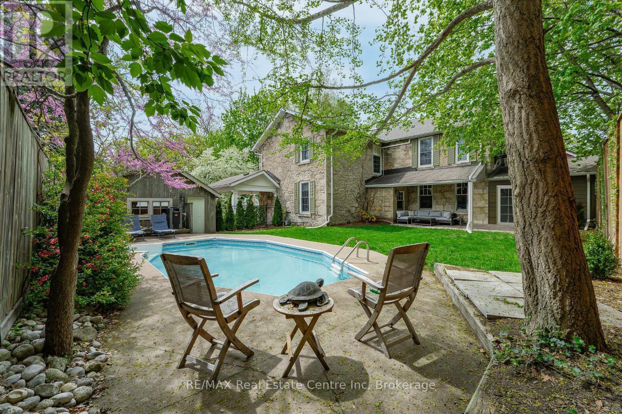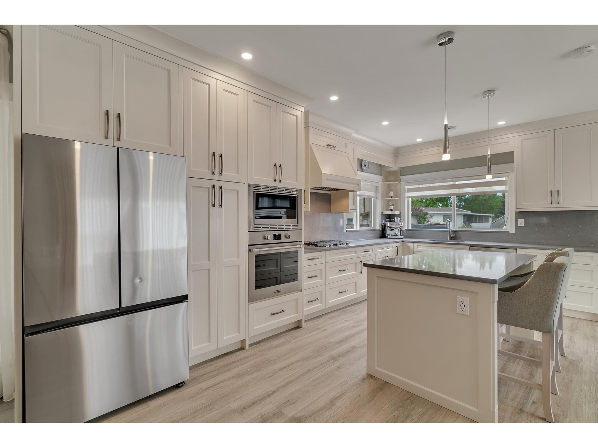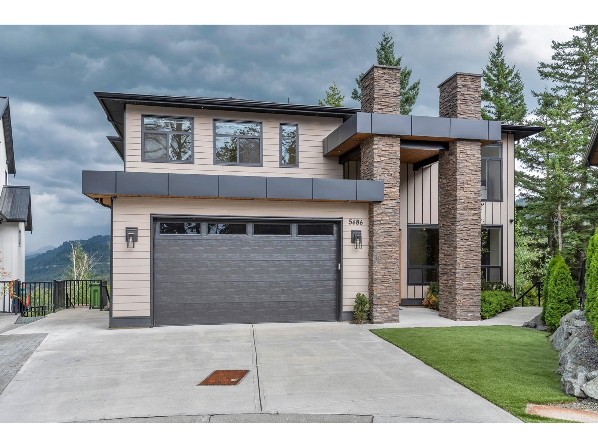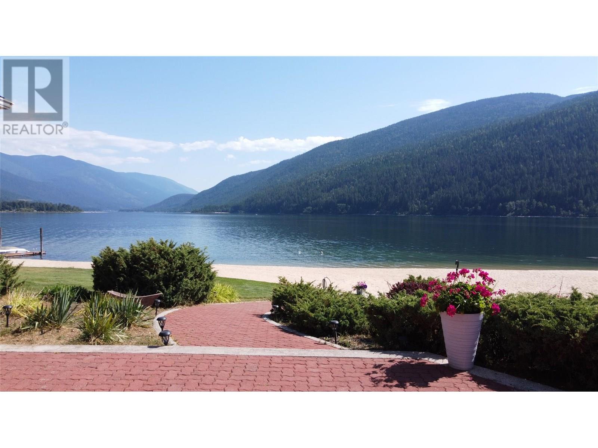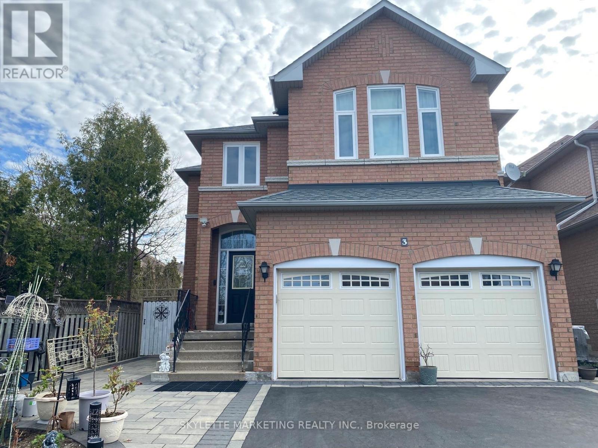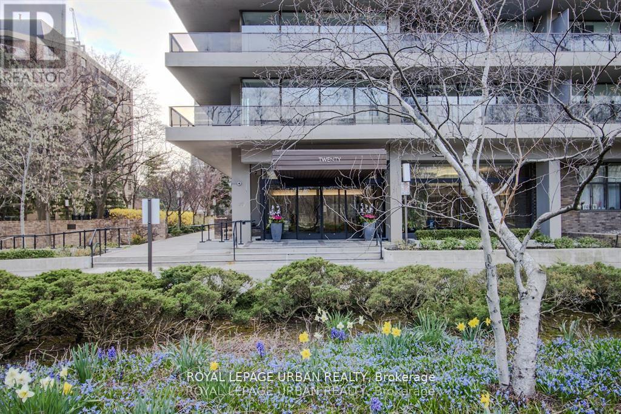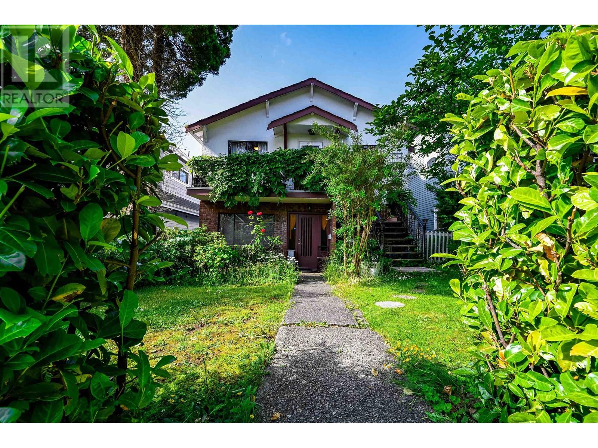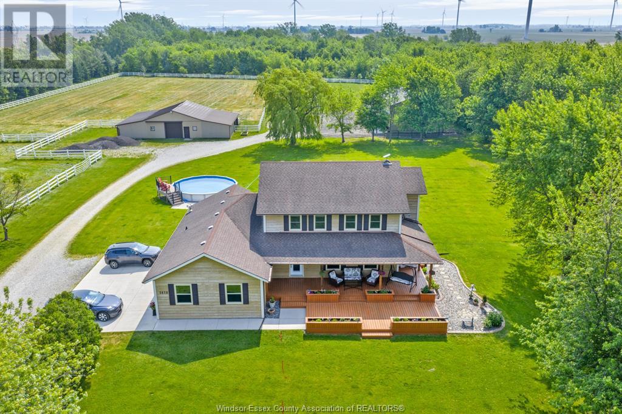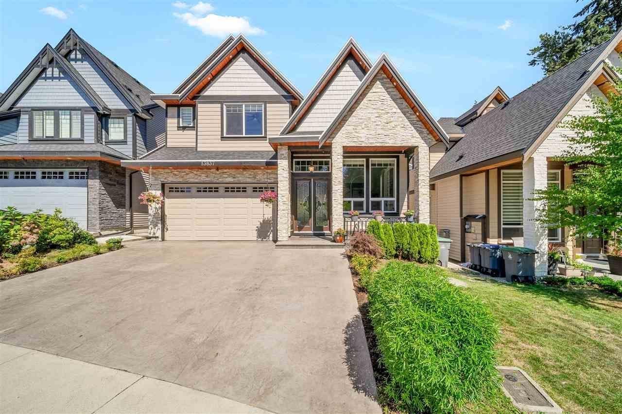3412 Headwater Place
Abbotsford, British Columbia
!!!LOCATION IN WEST ABBOTSFORD !!! Your new home search stop here! Beautiful custom built New mega home with warranty. Open concept with high ceilings and functional layout making it very family friendly with 9 bedroom and 7 bathrooms, {2 MASTER BEDROOMS} this includes a (2+2)BEDROOMS Basement suites for mortgage helper. Plenty of high-end features throughout such as nice floors, quartz countertops, wok kitchen and many more. Large windows allow for plenty of natural lighting And with walking distance to all 3 levels of schools and Apollo rec center and transit. Do not miss your change to occupy this beauty. Call for your private appointment to view today (id:60626)
Investa Prime Realty
77 Mennill Drive
Minesing, Ontario
Nestled on a beautifully wooded lot in the sought-after community of Snow Valley, this custom bungalow offers over 3,600 square feet of finished living space designed for both relaxation and entertaining. Welcome to 77 Mennill Drive where cozy elegance meets an active, outdoor lifestyle. Crafted with care, the home features hickory hardwood flooring, wainscoting, and 9 ceilings throughout the main level. The heart of the home is its spacious eat-in kitchen, seamlessly connected to the screened-in Muskoka room with vaulted ceilings an ideal place to unwind with views of your private, tree-lined backyard. The large deck, fire pit area, and gas BBQ hookup invite you to make the most of outdoor living.Inside, the home offers thoughtful touches like a Sonos amplified in wall sound system, iPad mounted smart home controls, a stone gas fireplace, and a luxurious primary suite with a spa-like ensuite, heated floors, clawfoot tub, double quartz vanity, and a custom walk-in closet. Two additional bedrooms share a Jack-and-Jill bath, while the fully finished lower level adds two more bedrooms, a rec room, games area, wet bar, and wine fridge perfect for guests or family gatherings.The triple car garage with in-floor radiant heat and drive-through bay and a dog wash station, adding convenience, while the property backs onto environmentally protected land for added privacy.Live minutes from golf, ski hills, hiking and biking trails, and the Springwater Farmers' Market, where farm-to-table ingredients are at your doorstep. All this, just a short drive to the city of Barrie for easy access to shopping, dining, and amenities.Whether you're looking to embrace nature or enjoy the comforts of a well-appointed home, this property delivers the best of both worlds. (id:60626)
Engel & Volkers Barrie Brokerage
Lot 13 Sass Crescent
Brant, Ontario
Stunning Custom Home Opportunity in the Prestigious Arlington Collection by Carnaby Homes Prepare to be captivated by the unparalleled elegance and size of this to-be-built property, nestled in the picturesque town of Paris, Ontario. Located within the renowned Arlington Collection by Carnaby Homes, this majestic home promises to offer a selection of exceptional layout options to suit your lifestyle. This unique lot presents an exciting opportunity to create a luxurious residence tailored to your tastes and needs. Whether you're envisioning a spacious family home or a refined retreat, this property offers the flexibility to craft the perfect living space. Every inch of this home will be designed for luxury, comfort, and ultimate satisfaction, making it more than just a place to live it's a lasting legacy. With four stunning models to choose from, the possibilities are endless. Please note that square footage, bedroom count, and pricing may vary based on the chosen model. For more details and to explore your options, please reach out to the listing agent today. Don't miss your chance to build the home of your dreams in this coveted community! (id:60626)
Exp Realty
4809 Laurel Street
Vancouver, British Columbia
Centrally located in Vancouver's prestigious Westside blooms Lotus, a curated collection of eight 2 & 3 bedroom garden suites & townhomes. Meticulously crafted, these luxury homes offer the highest quality materials accessorized with top-of-the-line finishes. Functional kitchens come with 30" integrated Miele appliances and satin finished faucets. These expansive floorplans welcome a flood of natural light with ceiling heights up to 9' and sizable bedrooms fit for a king. Ensuites feature elegant floating vanities, deep soaker tubs, and elegant Crosswater hand wash and rain shower heads. Year round comfort is guaranteed with heating and cooling fueled by heat pumps. Homes come with secured underground parking with lv2 EV charging & storage. Brought to you by P Square. www.OwnAtLotus.com (id:60626)
Rennie & Associates Realty Ltd.
5391 Kenwill Dr
Nanaimo, British Columbia
NO GST! Panoramic Ocean View Contemporary North Nanaimo Home Rooftop Patio and 2 Bdrms Legal Suite. This is a Smart Home being able to control the media room/lighting/thermostat/blinds from your phone. This home offers over 4300 sqft of living space with spectacular Wainscot Cathedral Entry way. The upper level with 10 ft ceiling cedar wrapped beams is the open concept of the massive living room, kitchen, and dining area that offers huge windows to the gorgeous view. Off the living room is the exit to the 700 sqft balcony leading to the 600 sqft rooftop patio great for entertainment. The rooftop patio has an unobstructed view of the ocean and mountains and is wired for hot tub, speakers, hot/cold water, and gas for the BBQ. Lower level offers radiant heated floors with custom concrete finishings throughout. Huge sound proof Media Room with wet bar and another bedroom/den. So much more that can't be describe in one whole paragraph please see supplements and photos for the features list. (id:60626)
Century 21 Harbour Realty Ltd.
811 Clearview Crescent
London North, Ontario
Welcome to 811 Clearview Cres One of London's Most Desired Cobblestone Crescents, Walking Distance to Thames Valley Golf Course and Springbank Park. Homes in Thames Valley Estates have a Reputation for Being the Nicest in London. 811 Clearview is No Exception, Offering Great Access to the Entire City. Located on a Private 104 x 190 Lot, this Executive Ranch provides over 4,000 sq ft of Living Space and a Professionally Designed Interior & Exterior. The Bright Spacious Main Floor has 2 Large Bedrooms, 2+1 Bathrooms, Main Floor Laundry, Chef Kitchen with Great Access to the Outdoor Covered Deck. The Lower Level Provides an Additional Kitchen, Recreation Room, Gym, Additional Bedroom, Bathroom, and Office Space with Plenty of Storage. The Entire 104 x 190 Lot has Been Professionally Designed with Privacy in Mind. Your Personal Resort is sure to Impress. Pool with Water Slide, Hot Tub (with Power Cover), Outdoor Kitchen, Practice Golf Facility, with Waterfall and Landscaping that Forces You to Relax and Decompress! Leaf Guard has also Been Installed to Add Additional Projection to the Gutters. Unfortunately, Words Can Not Effectively Capture the Beauty of this Home and the Amount of Level of Care this House has to Offer so I would Encourage You to Book Your Showing Today. (id:60626)
Century 21 First Canadian Corp
5471 52 Avenue
Ladner, British Columbia
** OPEN HOUSE: Sat 2-4 ** Welcome to your next home in family-friendly Hawthorne! Save the GST on this almost-new, 6 bd & 4.5 bth 2024-built home which includes a legal 1-bd above-ground side suite. Taking the kiddos to school will be a breeze since you'll be just a hop, skip & jump away from Hawthorne Elementary & the attached sports fields & tennis courts. With an almost 3200 sqft home on an almost 7000 sqft lot, you will have "so much room for activities!" Main floor offers a living/dining, large kitchen & family room, convenient wok kitchen, plus a bed & full bath (perfect for elderly parents!) + the rental suite. Upper floor boasts 4 spacious beds (2 of them primary), 3 baths + laundry. With a large lot like this, your kids & dogs can run around without having to go to the park! (id:60626)
Sutton Premier Realty
40 Farmview Crescent
Toronto, Ontario
Charming Home on a Rare Pie-Shaped Lot in Prestigious Henry Farm. Welcome to this exceptional residence nestled in the highly sought-after Henry Farm neighborhood. Set on an elevated, tree-lined, pie-shaped lot with a sunny west-facing backyard, this home offers both privacy and an abundance of natural light. With approximately 2,400 sq. ft. of living space, the property features soaring 11-foot ceilings in the family room and rich hardwood flooring throughout the living room, dining area, bedrooms, hallway, and staircase.Recently updated, the home includes a modernized kitchen, a newer oak staircase, and roof shingles replaced approximately 8 years agoproviding peace of mind for years to come. The expansive 57.85 ft x 156.43 ft lot not only offers incredible outdoor space but also holds potential for a future garden suite.Located just a 10-minute walk from Don Mills Subway Station and offering quick access to Highways 404, DVP, and 401, this home is perfectly positioned for commuters. Enjoy nearby amenities including Havenbrook Park with a childrens playground and tennis club, the scenic Betty Sutherland Trail, and the nearby North York General Hospital.This is a rare opportunity to own a spacious, move-in-ready home in one of Torontos most prestigious and convenient neighborhoods. (id:60626)
Century 21 Percy Fulton Ltd.
6149 163 Street
Surrey, British Columbia
Corner lot with VIEWS! Gorgeous Foxridge Estates home on a big 8,098 sq ft corner lot with breathtaking mountain views! Newer heat pump/AC, furnace, landscape lighting, i/g sprinklers & more! Over 4,000 sq ft home offers a bright, open-concept main floor with a spacious great room, chef-inspired kitchen featuring granite counters, gas cooktop, large island, and stainless appliances, plus a private home office. Upstairs you'll find 3 generous bedrooms, including a luxurious primary suite with his & hers closets, spa-like ensuite, and a private balcony to enjoy the view. The daylight walk-out basement is fully finished with a rec room, media room, gym, bedroom, full bath, and suite potential. Enjoy a beautifully landscaped backyard with upper and lower patios, a relaxing water feature, and hot tub. Just steps to top schools and scenic Bose Forest Park-this one has it all! (id:60626)
RE/MAX Treeland Realty
1117 Springhill Drive
Mississauga, Ontario
Welcome to 1117 Springhill Drive! Spectacular Ravine Lot situated on one of Lorne Park's most desireable streets. Highly sought-after location. Stunning Backyard Oasis (150ft deep lot) offers complete privacy and tranquility. A newer double kidney shaped pool (2019) welcomes you. Enjoy your outdoor 12 x 16 Cedar Gazebo. Perfect backyard for entertaining or simply relaxing. Muskoka in the City. This 2-storey, 4 (+1) Bedroom home has a comfortable and flowing layout. Upgrades throughout. French doors open into an expansive main floor Family Room (25 x 18) with a Muskoka Stone Gas F/P overlooking the patio, pool and ravine. Lovely Sitting Room addition with walkouts to back patio and pool. Upstairs Playroom could easily be used as large bedroom/in-law suite/office space. Hardwood under broadloom in most rooms. Close to top-notch Lorne Park Schools. This unique home is a perfect blend of style and comfort offering unlimited potential. (id:60626)
Ipro Realty Ltd.
15 Liverpool Street
Guelph, Ontario
15 Liverpool is a timeless 3226sqft home that blends rich history W/thoughtful renovations nestled on one of Guelphs most beloved streets just steps from vibrant downtown! Beyond its striking curb appeal & original limestone exterior this property offers a backyard oasis W/heated inground pool, perfect place to unwind & entertain! Built in 1850 & expanded over the decades, this 5-bdrm home retains key elements of its historic charm. 2 original Italian marble fireplaces imported in 1850s remain beautifully preserved-testament to the homes craftsmanship & legacy. Yet at every turn its clear this home has been updated for modern living. Custom kitchen is designed W/entertaining & everyday life in mind W/quartz counters, Paragon cabinetry, high-end appliances & radiant in-floor heating. Off the kitchen is bright mudroom, 2pc bath & laundry also W/heated floors. Formal living & dining rooms are elegant & inviting W/hardwood, soaring ceilings, high baseboards & oversized windows. Upstairs, 5 spacious bdrms provide room to grow, host or work from home. Large windows brighten every room while thoughtfully added closets offer rare storage for a home of this era. One bdrm has custom B/I shelving perfect for book lovers or collectors. 2 full baths offer timeless design W/beautifully tiled main bath W/glass shower & soaker tub. Fenced backyard oasis W/heated in-ground pool recently upgraded W/new pump, sand filter, heater & custom safety cover, turn-key for summer enjoyment! Detached 2-car garage at end of long driveway includes storage & EV-ready. Major updates have been completed: new hydro line, updated insulation, full drainage system, multi-zone heating/cooling & high-efficiency boiler. 2-min walk from downtown Guelph W/restaurants, shops, entertainment & GO Station. This home has been deeply cared for, one that honours its roots while embracing rhythm of modern family life. You're not just buying a house you're joining a story that's been unfolding for more than 170yrs (id:60626)
RE/MAX Real Estate Centre Inc
11554 92a Avenue
Delta, British Columbia
Step into modern luxury w/ this beautifully built 2020 home, feat. high-end finishes & thoughtful design throughout. The main level boasts 9' ceilings, 8' doors, and a bright open-concept living and dining area with a cozy gas fireplace and a stylish, functional kitchen with quartz countertops. Enjoy year-round comfort with radiant hot water baseboard heating, heated tile floors in all bathrooms, hot water on demand, and an EV charger. The fully enclosed retractable glass-covered deck includes an electric fireplace, perfect for relaxing or entertaining any season. The backyard is a private oasis with a saltwater swim spa, gas BBQ hookup, fenced playground, and a peaceful pond. The lower level includes a separate-entry in-law suite. Custom window coverings throughout this exceptional home. (id:60626)
Keller Williams Ocean Realty
20138 Lorne Avenue
Maple Ridge, British Columbia
INVESTOR ALERT! This property has BIG potential for buyers looking for development or more..... The lot measures 160 feet in frontage by 120 feet in depth and is currently zoned RS-1 which allows for single family residential development. However, the Official Community Plan (OCP) supports a range of zoning options, including R1, RT-1 (Duplex), RT-2 (Triplex), CD-1-93 & RS-1B which provides significant development potential. In addition to huge opportunity, the character home is well kept and updated. Property has detached double garage with an RV bay, cleanout + storage room. Live, Enjoy, Hold, Rent or Develop, the possibilities are endless. (id:60626)
Royal LePage Elite West
5686 Crimson Ridge, Promontory
Chilliwack, British Columbia
Welcome to The Prestigious Crimson Ridge Neighbourhood this contemporary/modern custom built home is truly one of a kind. Located on a private cul-de-sac there will never be homes behind or in-front of you, unobstructed City/Greenbelt/Mountain views all around you. The Home offers Engineered hardwood throughout all 3 levels 5Bedrooms w/ walk-in closets & en-suites, formal living & diningroom, Massive 20ft ceiling familyroom w/ 5ft gas fireplace, lots of natural lighting opening up to your Chef's Kitchen w/ Custom Cabinetry throughout, high end quarts with Massive Island, wok kitchen, quality appliances, & 2 gas stoves. Walkout basement w/ Huge Recroom w/ wet bar, gym or 6th bedroom & full washroom. Equipped w/ SecuritySystem/SoundSystems. Bonus 2 Bedroom suite w/ separate entry & laundry. (id:60626)
Homelife Advantage Realty (Central Valley) Ltd.
2300 Victoria Road
Prince Edward County, Ontario
Welcome to 2300 Victoria Rd, the home you have been dreaming about. Not only is this beautiful country bungalow privately nestled down a long-paved driveway, but it is perfectly located to many popular County winery's and breweries, restaurants and beautiful beaches. Escape the busy city life to come home to this impeccably kept 2.7 acre property. Open concept kitchen/dining area and living room with walkout to covered 12X28 deck overlooking the country side with views and sunsets that will guarantee to relax you. 3+ bedrooms on main floor with the Primary bedroom with walk in closet and sun tunnel, large 5pc ensuite with corner soaker tub and spacious walk in shower. Generous sized home office on main floor with built in cabinetry makes working from home a breeze. Play room could be made into a 4th main floor bedroom. The basement is fully finished and is ideal for entertaining. Large wet bar with custom cabinetry, walkout to patio and hot tub and firepit area, another bedroom, home gym area, 4pc bathroom, large storage room and walkout to backyard. Heated by Geothermal in floor heating in house and garage. Heated tile floors in kitchen and bathrooms. If you have dreamt of having a man cave then this property will sure to please. 30x46 shop (12x16 foot door) with plumbed air lines throughout, laundry sink with hot and cold water, PLUS 20x30 back area (with epoxy floors, 10x8 foot door and 2pc bathroom) This shop has a pellet stove, 8X30 mezzanine and in floor heating from furnace in basement of house. Detached pole barn 20x30 with concrete floor. Both shops have floor drains. The property has lawn irrigation and is beautifully landscaped front and back. Attention to detail inside and out! This home has Generac back up generator that runs the house and the shop 25KW. (id:60626)
Century 21 All-Pro Realty (1993) Ltd.
8938 24 Avenue
Coleman, Alberta
A Modern Masterpiece in the Heart of the Rockies. Set within the untouched beauty of Coleman, Alberta, this extraordinary custom-built residence redefines mountain luxury. Spanning over 3,600 square feet, this architectural showpiece is arguably the most modern and uniquely crafted home in the entire Crowsnest Pass. Designed for those who appreciate refined craftsmanship, natural serenity, and contemporary elegance, every detail of this home speaks to high design and timeless sophistication. The main level welcomes you with an awe-inspiring open-to-above living room, anchored by a striking two-sided wood-burning fireplace and framed by dual sliding glass doors that open onto one of four outdoor living spaces. Just beyond, a hallway and staircase command attention—straight out of an architectural design magazine. Venetian plaster walls, a sculptural open-tread staircase, glass railings, and softly illuminated lighting create a breathtaking transition between levels. The open-concept kitchen and dining area is flooded with natural light and overlooks your private, tree-lined acreage. The kitchen is a chef’s dream, adorned with luxurious quartz countertops, a custom tile backsplash, and an intuitive layout that combines beauty and functionality. Adjacent is access to your oversized heated garage, complete with soaring ceilings, built-in storage, and even a custom dog wash station. The main level also hosts the sumptuous primary suite—generously sized and elegantly appointed with its own secluded patio for morning coffee. The spa-inspired ensuite features dual vanities, a walk-in glass shower, a private water closet, and a spacious walk-in wardrobe, offering both comfort and tranquility. Two additional bedrooms are located on this level—one with its own private four-piece ensuite—alongside a beautifully designed main-floor laundry room. Upstairs, a light-filled lounge area overlooks the living room below and creates a stunning second-level retreat, perfect for relaxing or entertaining. A quiet office and elegant two-piece powder room are tucked thoughtfully into this space. From this level, you’ll access two distinct outdoor entertaining terraces. The first—a covered deck with a second wood-burning fireplace—boasts panoramic views of the Crowsnest Pass. It also leads to a tucked-away second office or potential guest bedroom, offering rare peace and privacy. The second outdoor terrace is located at the rear of the home, perfectly sheltered from the elements and opening onto a private trail that leads to your very own lookout—ideal for secluded camping or evening campfires. Completing this exceptional estate is a beautifully finished, insulated, and heated guest house at the front of the property—perfect for guests' hobbies or additional storage. (id:60626)
Real Broker
2194 3a Highway
Nelson, British Columbia
One of the most iconic waterfront beaches on Kootenay Lake could now be yours. There is over 200' of sandy beach for you to use at the waterfront, and a full size volleyball court and more sand to enjoy. Year round you get to admire the lake from this beautiful custom designed 3 bedroom 2.5 bath home with spacious rooms and panoramic window plan. The home offers a primary suite in the top floor with jetted soaker tub and walk in shower ensuite, walk in closet and private balcony, while the main floor has a wing with the other 2 large bedrooms and a full bathroom, then the large living room, dining and kitchen all taking advantage of the views and lastly the den, laundry and 2 pce bathroom. The basement is unfinished, below grade and offers more storage than anyone could need and possible development into a media room or rec area for kids. Located 8 mins from Nelson, along the N. Shore, the property offers room for a future garage or covered parking. Enjoyed by 1 family for the last 40 yrs this property is a gem for Kootenay Lake waterfront living. (id:60626)
Coldwell Banker Rosling Real Estate (Nelson)
3 Twin Oaks Drive
Markham, Ontario
"Model home previously", spacious approximately 2500sf, hardwood floor all over living, dining, family and computer rooms; 4 large sized bedrooms ( 2 suite rooms ), main floor laundry. Deep lot ( over 126 feet ). High ranked elementary ( Stonebridge Public ) & high ( P.E. Trudeau High ) schools. Close to Hwy, public transit, community centre, parks, hospital, schools, shopping centre, super markets etc. (id:60626)
Skylette Marketing Realty Inc.
1502/03 - 20 Avoca Avenue
Toronto, Ontario
Rarely offered coveted 3 bedroom suite at the award winning Avoca apartments. This spacious corner unit boasts 1778 sq ft of living space (was originally 2 separate units) w large principal rooms, floor to ceiling windows w walkouts from every room & an expansive wrap around terrace with gorgeous green ravine views. Building Amenities include 24 hr concierge, fitness rm, sauna, outdoor pool amidst manicured landscaping, party rm, library, & ample visitor parking at grade level. This is a tight knit community steps to ravines, parks, subway, shopping, restaurants & all the best Toronto has to offer. (id:60626)
Royal LePage Urban Realty
3439 Dundas Street
Vancouver, British Columbia
VIEWS! Ocean, Mountains, City Views!!! This charming home is located in the highly sought-after Vancouver Heights neighborhood, known for its vibrant community and amazing conveniences. Situated on a level 33x122 lot, this property offers a perfect blend of comfort and functionality. 2 Bedrooms, Living Room, Dining Room, Kitchen Upstairs. Downstairs offers 3 bedrooms, Living Room, Laundry Room, Kitchen and more.(Yes, Mortgage Helper) Quiet Neighborhood. Older house with character. Partially upgraded over the years. You'll love the walking proximity to New Brighton, Empire Field, Bates Park, PNE, Franklin Elementary and more. Call Today to book your private tour. (id:60626)
Sutton Group-West Coast Realty
1418 County Rd 31
Lakeshore, Ontario
Escape to your private 18.7-acre estate in St Joachim, just 3 mins. from Hwy 401! This unique property is a horse and hobby farm, conservation area, and entertainer's dream all in one. You'll find 12.5 acres of forest bordering the Ruscom River, creating a serene wildlife haven. Includes 3.5 acres of vinyl-fenced pasture with a 6-stall animal barn. The fully renovated 4-bed, 2.5-bath home boasts natural light, wraparound porch and a 2.5-car garage. Recent updates include a new lower-level family room and upstairs fireplace wall (2024), new windows/doors (2019) and the front porch/composite pool deck(2018).Step outside to a spacious patio, 6-person spa and an above-ground pool. A massive 40’x56’ climate-controlled barn offers an incredible entertainment space with mezzanine, gas fp and a 24' bar with multiple TVs. Additional 10x20 storage shed. Endless home and business opportunities. Option to purchase addt’l 1.2-ac adjacent lot. This move-in-ready property is truly one-of-a-kind! (id:60626)
Realty One Group Iconic Brokerage
59 Smoothwater Terrace
Markham, Ontario
Welcome to 59 Smoothwater Terrace, a beautifully maintained 4+1 bedroom, 5 bathroom home located in the highly sought after Box Grove neighbourhood of Markham. This sun filled corner lot property sits on an irregular 75.52' Ravine Lot including a finished walkout basement with separate entrance and kitchen. The main and second floors feature 2,696 sq ft of bright, open concept living with 9 ft ceilings, engineered hardwood in the bedrooms, pot lights, and upgraded blinds throughout. The updated kitchen includes granite countertops, stainless steel appliances, and modern cabinetry. Upstairs, you'll find 4 generous bedrooms, including 3 bathrooms, plus a convenient laundry room. The freshly painted interior also includes modern light fixtures, newer vanities, and direct garage access with an installed EV charger. This home features a walkout finished basement space with a full bathroom, one additional bedroom, a large rec area with hardwood flooring, and a second kitchen ideal for in laws or income potential. Enjoy the outdoors in your landscaped backyard with ambient lighting, mature trees, and a wooden deck. The roof was replaced in 2022. Located near top ranked schools like David Suzuki PS, Markham District High School, Father Michael McGivney Catholic Academy High School, and Bill Crothers Secondary School. This home is walking distance to Bob Hunter Memorial Park. For shopping and dining, residents have convenient access to Boxgrove Centre, featuring Restaurants, Longos, Banks, Starbucks, Walmart and more. Commuters will appreciate the homes proximity to Highway 407 and access to York Region Transit, ensuring easy travel throughout the Greater Toronto Area. (id:60626)
Exp Realty
463 Grindstone Trail
Oakville, Ontario
4+1 Bedrooms, 5 baths, fully finished basement with kitchenette/Bar. Main level has a beautiful functional layout and stunning Custom Kitchen with High End Appliances. The house is about 2800 Sq.ft above ground plus finished basement. Large 4 Bedroom upstairs plus Main Floor Office. Extensive Upgrades Throughout. Close To Amenities, shops, best schools, Hwys, Qew/403/407, And Public Transit. Very safe and lovely neighbourhood perfect for families. (id:60626)
Home And Business Realty
13837 60a Avenue
Surrey, British Columbia
This 2016 Built 4212 sq ft lot of luxury living includes -Main floor features Living room with vaulted ceiling,10 Ft high sealing Dining room, Family room, Spice Kitchen, Main Kitchen, Room and Full washroom on main floor, big sundeck. Upstairs has a spacious Master bedroom, with walk in closet and ensuite washrooms, plus 3 good size bedrooms and 2 full washrooms. Upstairs bedrooms have a mountain view. Laundry on the top floor. House is centrally air conditioned, alarm, cameras and central vacuum installed. Quality built and branded fixtures. Close to schools, bus stops and restaurants and close to HWY 10 for ease of access to Vancouver, Langley & White Rock. (id:60626)
Srs Panorama Realty

