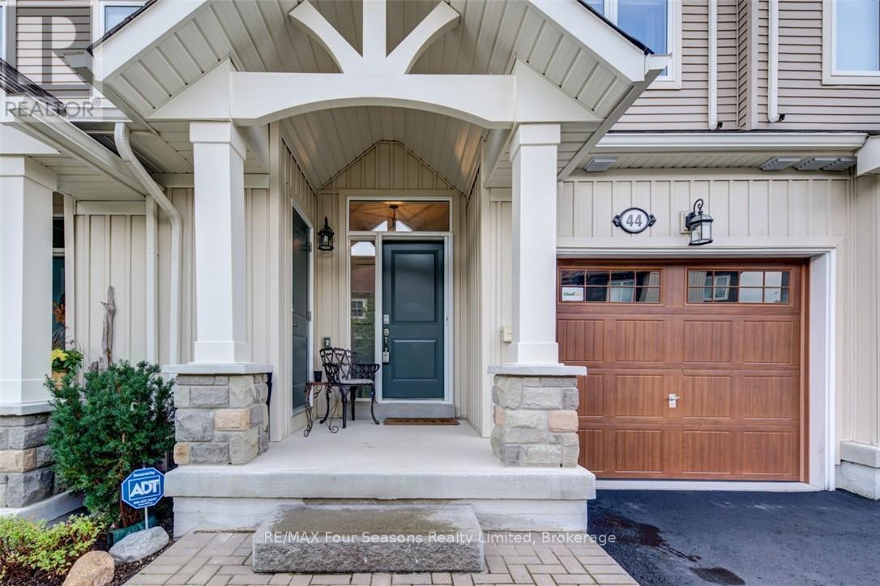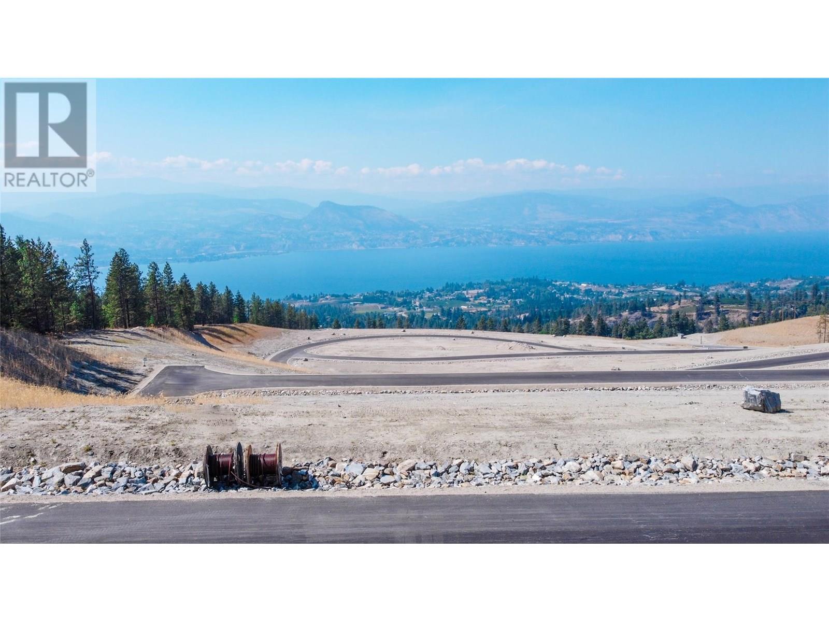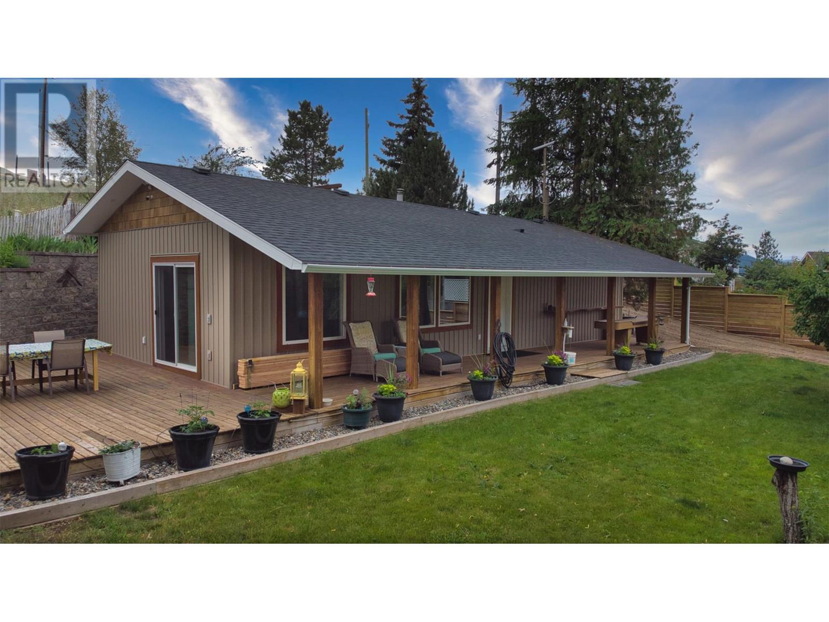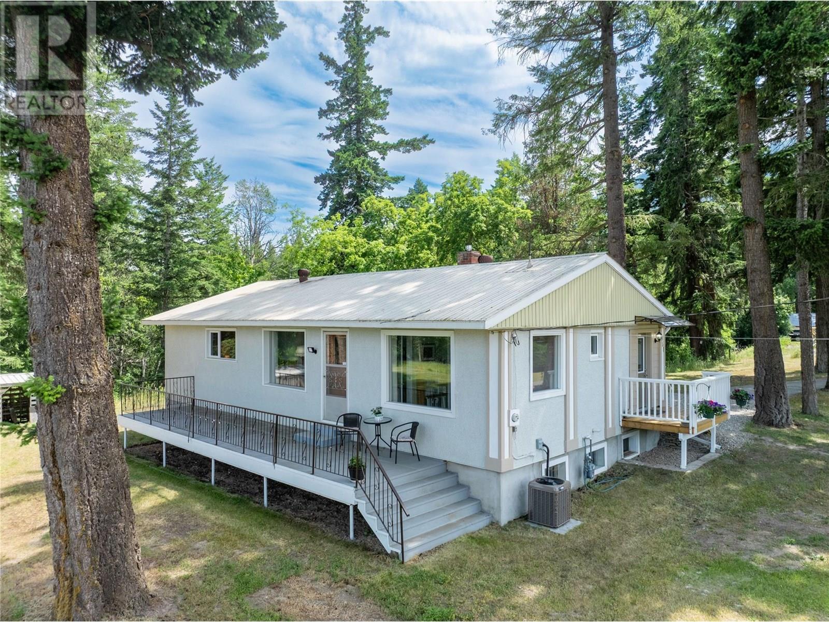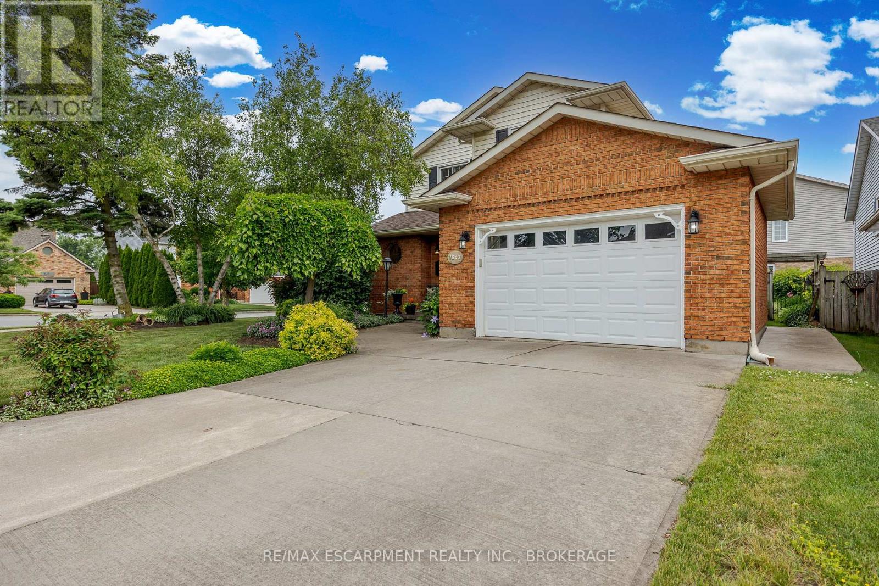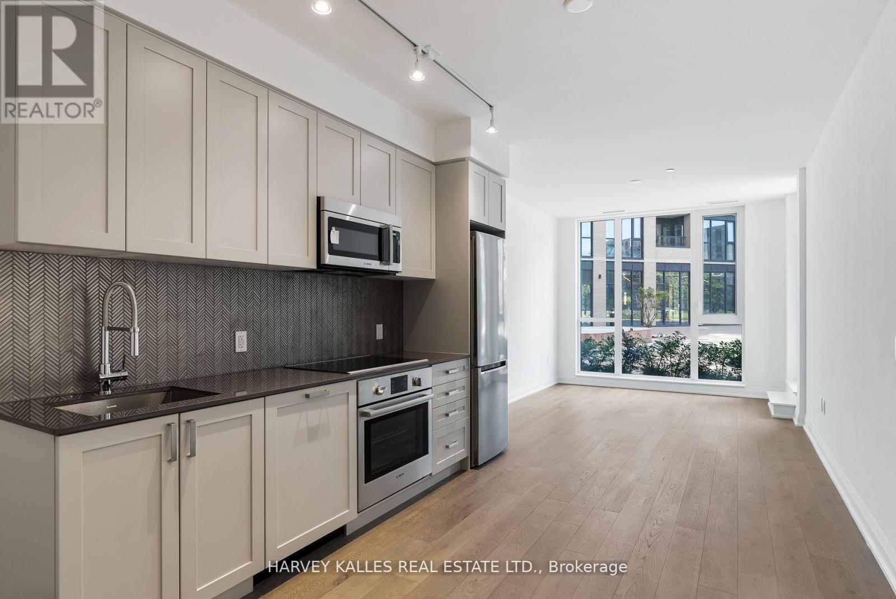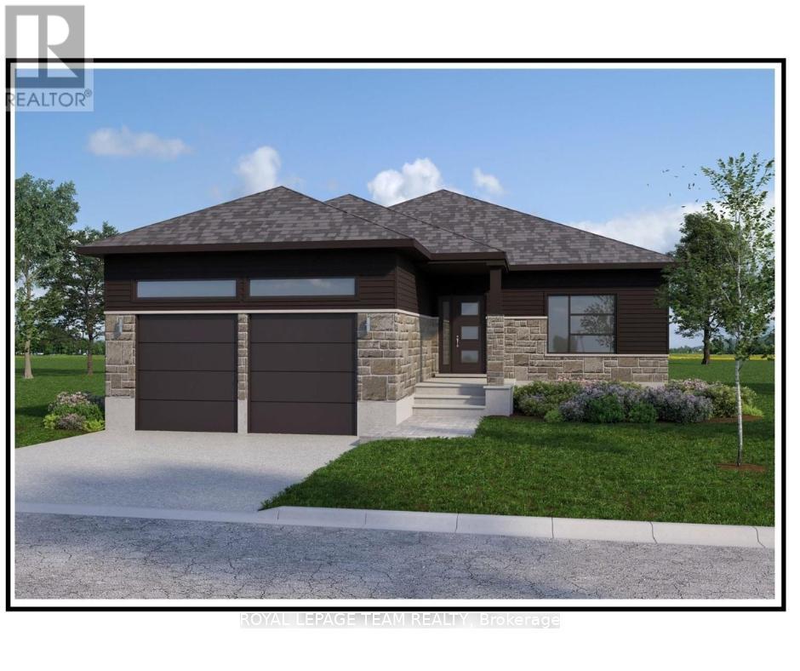44 Lett Avenue
Collingwood, Ontario
Blue Fairways freehold townhome nestled near Cranberry Golf Course on a premium lot. Just a seven minute drive to the ski hills but yet a 10 minute drive to Historic downtown Collingwood. This Pine Valley floorplan consists of 1216 above grade sq ft with another 419 on the lower level. Open plan main level with vaulted ceilings, gourmet kitchen with extended breakfast area, gas fireplace and engineered hardwood flooring. Dining area off the kitchen leads to a custom built deck which is offers privacy, shelter and entertainment in the warmer months. Second level offers a primary bedroom with ensuite, a further bedroom, 4 piece bathroom and laundry facilities. The lower level is finished with a large family room, currently set up as a bedroom with a 2 piece bathroom. Single car garage with inside entry. Directly behind the townhome is a park area and recreation centre with outdoor pool and indoor gym. Furniture and furnishings are available with the right offer. POTL fees are $165 per month, includes snow removal, street maintenance and use of the rec centre. (id:60626)
RE/MAX Four Seasons Realty Limited
206 - 760 Lakeshore Road E
Mississauga, Ontario
Exquisitely designed by renowned designer Regina Sturrock, this sophisticated 1,241 sq ft residence is nestled in Mississaugas highly coveted Lakeview communityjust moments from the tranquil shores of Lake Ontario. Offering 2 bedrooms, 1.5 bathrooms, and a private 1-car garage, this elegant home also boasts a generous 15' x 19' terraceperfect for alfresco entertaining or quiet relaxation. The thoughtfully curated open-concept floor plan seamlessly combines form and function, anchored by a striking custom kitchen featuring a blend of high-gloss and satin cabinetry, quartz countertops, and a fantastic peninsula artfully dressed in matte-finished quartz. Located in a vibrant and evolving neighbourhood, Lakeview is celebrated for its scenic waterfront trails, revitalized parks, and proximity to the upcoming Lakeview Village. Enjoy access to beautiful green spaces like Marie Curtis Park & Douglas Kennedy Park, the nearby Toronto Golf Club, trendy cafés, and convenient commuter routes including the QEW and Long Branch GO. This is elevated urban living with a connection to nature and a strong sense of community. (id:60626)
RE/MAX Escarpment Realty Inc.
760 Lakeshore Road E Unit# 206
Mississauga, Ontario
Exquisitely designed by renowned designer Regina Sturrock, this sophisticated 1,241 sq ft residence is nestled in Mississauga's highly coveted Lakeview community—just moments from the tranquil shores of Lake Ontario. Offering 2 bedrooms, 1.5 bathrooms, and a private 1-car garage, this elegant home also boasts a generous 15' x 19' terrace—perfect for alfresco entertaining or quiet relaxation. The thoughtfully curated open-concept floor plan seamlessly combines form and function, anchored by a striking custom kitchen featuring a blend of high-gloss and satin cabinetry, quartz countertops, and a fantastic peninsula artfully dressed in matte-finished quartz. Located in a vibrant and evolving neighbourhood, Lakeview is celebrated for its scenic waterfront trails, revitalized parks, and proximity to the upcoming Lakeview Village. Enjoy access to beautiful green spaces like Marie Curtis Park & Douglas Kennedy Park, the nearby Toronto Golf Club, trendy cafés, and convenient commuter routes including the QEW and Long Branch GO. This is elevated urban living with a connection to nature and a strong sense of community. (id:60626)
RE/MAX Escarpment Realty Inc.
370 Benchlands Drive Lot# 32
Naramata, British Columbia
Create your exclusive lakeview retreat on your generous 0.58 acre lot located on the Naramata bench, offering sweeping 180-degree vistas of Okanagan Lake. Each parcel of land has been thoughtfully zoned to accommodate the addition of a second home, whether you choose to establish a rental property, family compound or a workspace, the possibilities are diverse and endless. Surrounded by world-class wineries, scenic hiking trails and minutes to the Kettle Valley Railway. Located at the end of a quiet no thru road this lot is absolutely peaceful. Imagine building your dream home in this stunning subdivision. (id:60626)
Chamberlain Property Group
808 - 435 Richmond Street W
Toronto, Ontario
Live at the centre of it all in Unit 808 at Fabrik Condoswhere design, comfort, and city energy collide. This sun-filled 2-bed, 2-bath suite offers 639 sq ft of efficient space with a bright south exposure and walk-out balcony. Thoughtfully finished with stone counters, stainless steel appliances, and a spacious open-concept layout. The building, designed by Giannone Petricone, delivers boutique architecture and standout amenitiesfitness centre, rooftop terrace, pet spa, theatre, and more. Step outside into the heart of Queen West, with every lifestyle essential at your door: Trinity Bellwoods, King West nightlife, Kensington Market, cafs, restaurants, transit, and culture in every direction. Whether youre working downtown or creating your own path in the city, this location puts you right where you want to be. Offers anytimecome take a look! (id:60626)
The Nook Realty Inc.
5531 Dalhart Hill Nw
Calgary, Alberta
Huge price drop. Current Owner occupied for 15 years. Owner just moved out. Welcome to this beautifully updated bungalow in the highly sought-after community of Dalhousie! This spacious home offers 3 bedrooms up and 2 bedrooms down, over 2500 square feet living space with hardwood and tile floors. Huge storage rooms at basement as well. Enjoy the stylish brand new quartz countertop, cook-top stove and range hood in the bright, functional kitchen. Recent upgrades include brand new LED lights, smoke detectors, 1 toilet. 7 new triple-pane windows (2024), new gutter(2024), new roof (2022), fresh interior paint, and finished basement with separate entry. The home sits on a large, private yard offering space to relax or play. 5 minutes walk to elementary and junior high school. shopping, parks, and transit, this move-in ready home is a fantastic opportunity in a well-established neighborhood. (id:60626)
Grand Realty
11130 Velda Road
Lake Country, British Columbia
Welcome to 11130 Velda Road, tucked away at the end of a quiet cul-de-sac on a peaceful, .32-acre lot offering privacy and serenity. This recently renovated home is move-in ready and features a beautiful kitchen with skylights, a large island, and modern finishes. The main floor offers two bedrooms plus den - perfect for comfortable living. Enjoy peace of mind with numerous upgrades, including newer windows, flooring, bathrooms and roof. A retaining wall completed in 2013 adds both stability and value, while the newer fencing enhances function and curb appeal. Step outside to a fully fenced, expansive yard featuring mature fruit trees—apricot, cherry, apple, prune plum, and several varieties of grapes. Relax or entertain on the lovely decks, surrounded by nature, singing birds, and cool breezes. A detached 15x20 shop provides the perfect space for hobbies, storage, or a home workshop. A rare opportunity to enjoy quiet, country-style living with thoughtful updates already in place. (id:60626)
Coldwell Banker Executives Realty
202 Wolf Hollow Crescent Se
Calgary, Alberta
A beautiful 3 Bedroom, 2.5 Bathroom home, including a large deck. This home includes a mud room and a gorgeous open concept main floor. Upstairs, the Owner’s bedroom, bonus room and secondary bedrooms are spacious. Engineered hardwood floors, 1-1’4” Quartz countertops throughout – and Tankless Hot Water! Located close to the Bow River in the community of Wolf Willow, with unparalleled access to Calgary’s natural beauty. Photos are representative. (id:60626)
Bode Platform Inc.
851 Dilworth Road
Sorrento, British Columbia
Welcome to your perfect country retreat! Nestled on 1.36 acres, this beautifully renovated lakeview rancher offers peace, privacy, and stunning Shuswap scenery. With 2 bedrooms and 1 bathroom, the home features a bright, open-concept layout that maximizes natural light and captures incredible lake views throughout. Step outside to enjoy expansive outdoor space ideal for gardening, animals, or simply soaking in the serenity. A reliable water supply is ensured with a creekside well and a water license in place. Two spacious sun decks provide the perfect vantage points to unwind with the sounds of nature and take in breathtaking sunsets. The property also includes a wired and insulated detached double car garage with shop, a large pull-through driveway—ideal for RV’s or boats and of course a chicken coop. Move-in ready and full of character, this is a property that needs to be experienced in person. Book your private showing today and discover all that 851 Dilworth has to offer. (id:60626)
Fair Realty (Sorrento)
7543 Merritt Avenue
Niagara Falls, Ontario
Welcome to 7543 Merritt Avenue, Niagara Falls A Place You'll Love to Call Home Step into warmth and charm in this beautiful 3-bedroom, 2-bathroom home nestled in a quiet, family-friendly neighbourhood. From the moment you arrive, the manicured lawn, lush gardens, and welcoming curb appeal set the tone for something special. Inside, you'll find an inviting eat-in kitchen perfect for morning coffee and casual meals, while the elegant dining room offers the ideal space for hosting dinner parties or celebrating milestones. Cozy up around not one, but two fireplaces that add a touch of romance and comfort throughout the seasons. The partially finished basement is thoughtfully designed with custom features, creating the perfect space for entertaining or your own private retreat. Enjoy your landscaped gardens from multiple vantage points, sip tea on the charming front porch, relax on the peaceful side patio, or unwind under the beautiful covered deck out back. Thoughtful upgrades include a newer roof, mostly updated windows, and a modern garage door offering peace of mind and enhancing the homes polished aesthetic. Located close to parks, schools, and bus route, this is a home that combines convenience with serenity. Dont miss your chance to fall in love with 7543 Merritt Avenue! (id:60626)
RE/MAX Escarpment Realty Inc.
102 - 293 The Kingsway
Toronto, Ontario
Welcome to 293 The Kingsway! Beautiful architecture and landscaping throughout. New luxury suites with an array of amazing amenities and services. The largest private fitness studio in the area. Featuring an expansive rooftop terrace with cozy lounges. Including top-tier concierge service, a pet-spa and more. 293 The Kingsway is a gateway to sophisticated living. Brand new and never lived in, Suite 102 offers an open concept layout of 596 SQ. FT. with a walk-out to the ground floor patio from LR/DR & Kitchen. An opportunity to live in one of Toronto's most prestigious neighbourhoods - The Kingsway. A rare jewel of a residential community with tree-lined avenues and lush parks. Walk to shops at Humbertown Shopping Centre, sip a coffee with a friend at a nearby cafe. Bike along the Humber River. Shop for freshly baked bread at a local artisan bakery or enjoy your day at a local country club. This is a sought-after neighbourhood designed for those who like to live well. (id:60626)
Harvey Kalles Real Estate Ltd.
Lt 3 Armstrong Road
Merrickville-Wolford, Ontario
Home to be built** Welcome to your new home just minutes to the historic town of Merrickville. This lot offers a perfect blend of convenience and tranquility surrounded with beautiful trees and landscape, the perfect backdrop for this three bedroom two bathroom modern open concept brand new house. This beautiful and affordable model is called the Maxine This model has High quality finishes throughout, ensuring that every detail of this home speaks to modern elegance and practicality. Built by Moderna homes design, a family operated company renowned for their expertise and attention to detail. Moderna is proud to be a member of the Tarion home warranty program, energy star and the Ontario home builders association, Call for more information. (id:60626)
Royal LePage Team Realty

