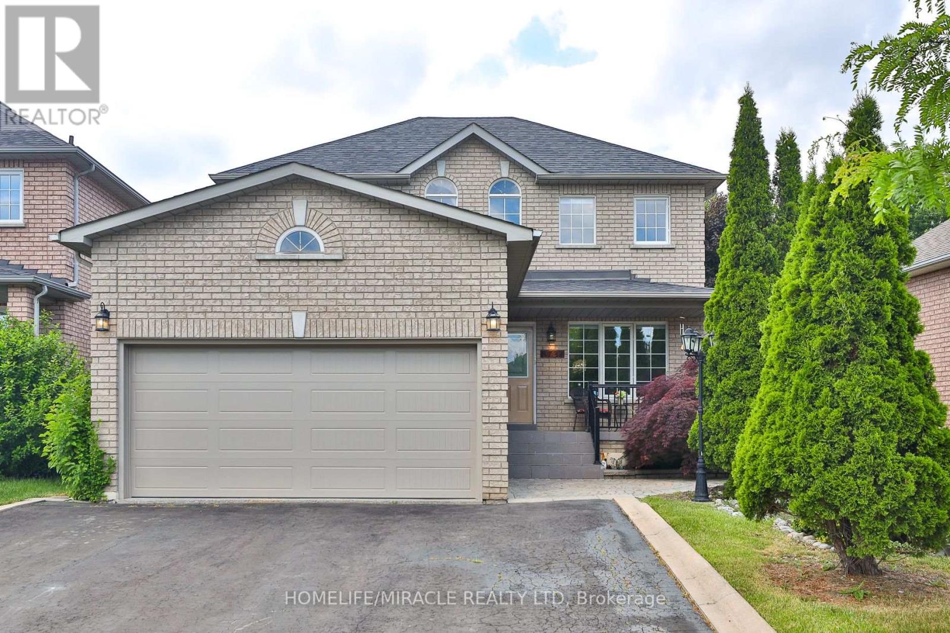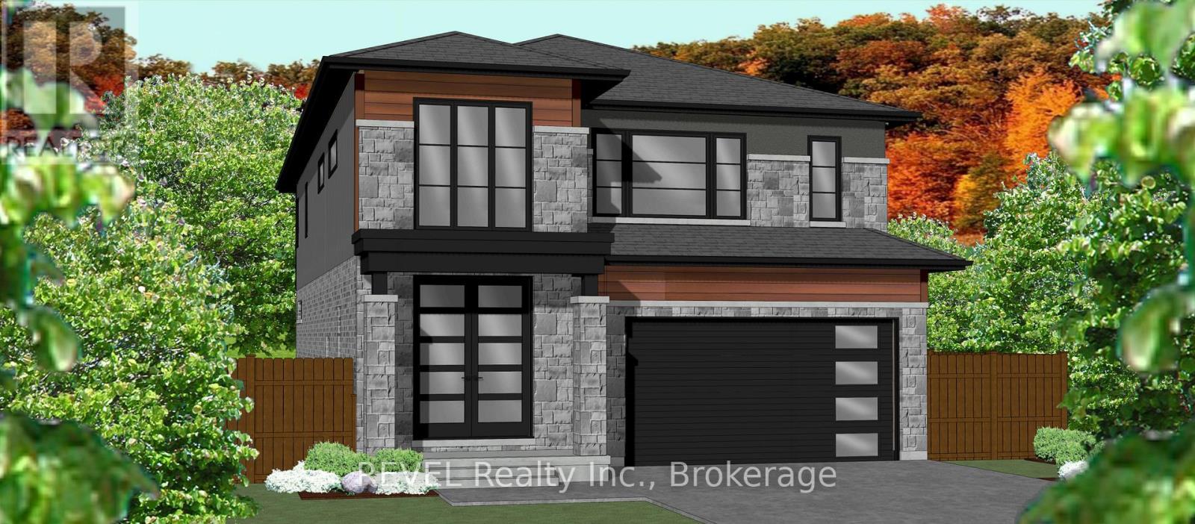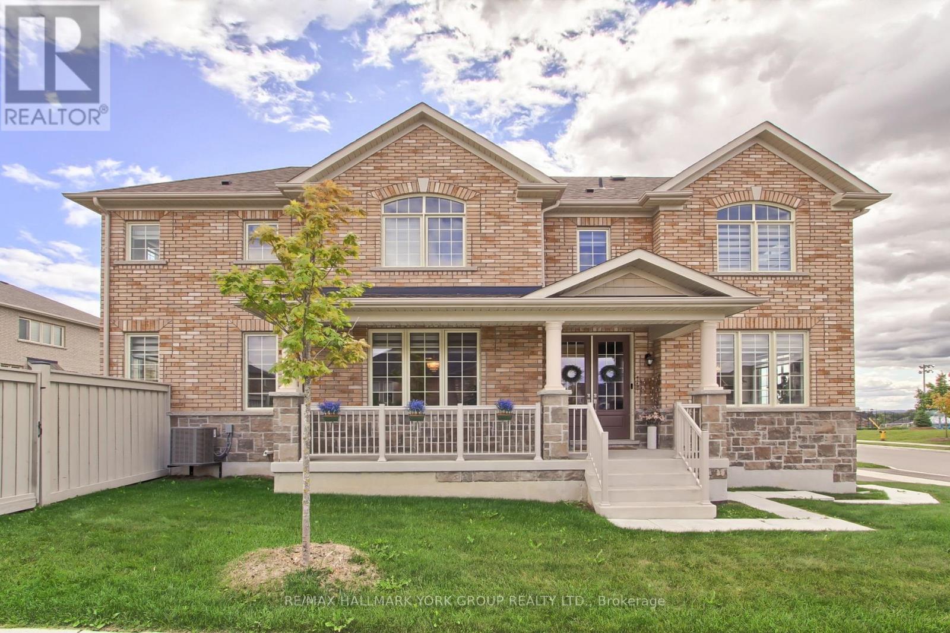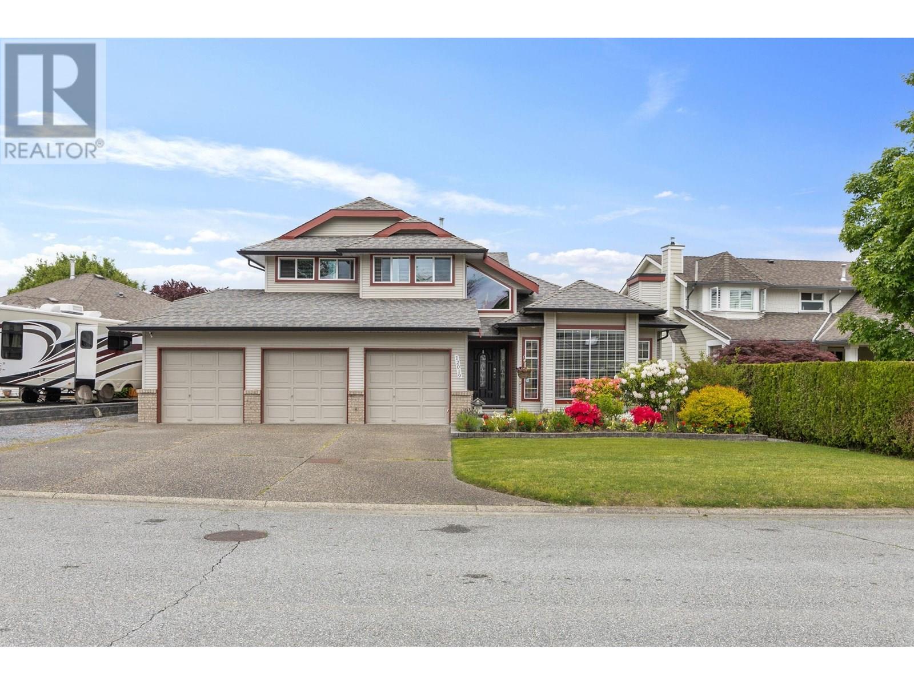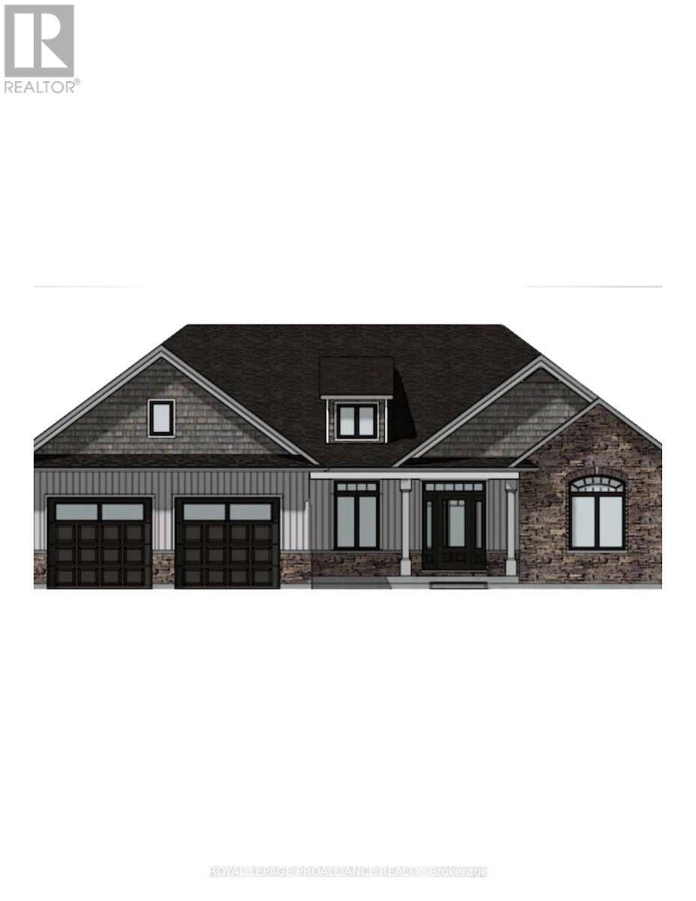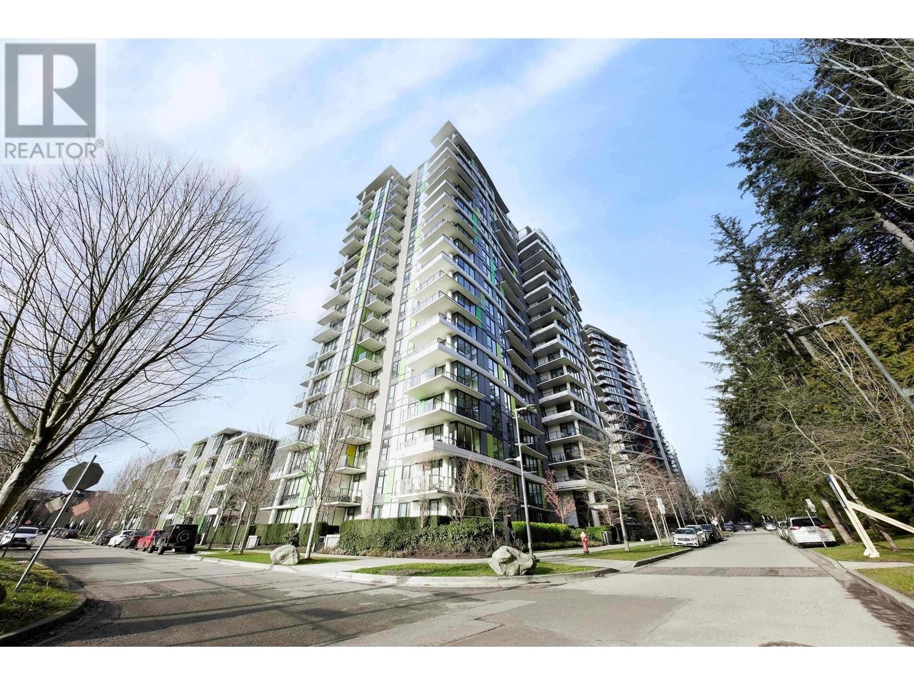402191 Grey Road 4
West Grey, Ontario
This 48+ acre farm offers plenty of space and practical features for both living and working, including roughly 30 workable acres. The home includes an impressive Great Room with high ceilings and large windows. The show barn is built for comfort and efficiency, with 4 stalls, a wash station, lounge area, and in-floor heating. An additional 12 stalls are located in the bank barn, providing the flexibility needed for larger operations or multiple uses. (id:60626)
Exp Realty
18590 63a Avenue
Surrey, British Columbia
A true entertainer's dream in Cloverdale! This beautifully updated custom 4 bedroom home features a designer kitchen with high end Viking appliances, wine fridge, granite counters & floor to ceiling custom cabinetry. The spacious family room opens to a large patio & sunny, south-facing wrap around yard. Elegant living space on the main floor features a formal dining, vaulted ceilings, gas fireplaces & built-in hutch and hand-scraped hardwood throughout the main. Upstairs offers a primary suite with private balcony, walk in closet & large ensuite. Bonuses include murphy bed/desk built-in, built-in speakers, A/C, underground sprinklers & new high-efficiency furnace. Close to parks, schools & shops! -- OPEN HOUSE SUN JUNE 29 FROM 12-2PM -- (id:60626)
RE/MAX Treeland Realty
8734 Martin Grove Road
Vaughan, Ontario
Welcome to this beautifully maintained 4-bedroom home, perfectly situated in a highly sought-after central location with unbeatable access to major highways including HWY 7, 27, 427, 407, 400, 401, and 50 ideal for commuters and families alike. This spacious residence features a master bedroom with a luxurious ensuite and walk-in closet, complemented by 3.5 modern bathrooms throughout. The main floor impresses with a large entry foyer, elegant living and dining rooms, bright kitchen with stunning quartz countertops (2022), a cozy family room, a convenient bathroom, laundry room, and entry closets. The finished basement offers exceptional versatility with abundant storage closets, a large cantina, a full bathroom, and complete plumbing and electrical hookups for a kitchen and laundry area-perfect for an in-law suite or entertaining space. Step outside to enjoy the beautifully interlocked courtyard, a side walkway, and a private backyard patio, along with ample parking for five vehicles. Recent upgrades include a new roof (2021), new furnace (2023), new garage door (2023), vinyl windows, brand new light fixtures, zebra blinds throughout, and elegant wood shutters in the kitchen and family room. The entire home has been freshly painted and meticulously cared for by an elderly couple, making it move-in ready and exceptionally clean. Close to both Catholic and public elementary and high schools, this home offers the perfect blend of comfort, style, and convenience for families and professionals alike. Convenient transit options: YRT & TTC bus routes, direct TTC 46 to Kipling Subway, Vaughan Metropolitan Subway nearby, plus GO Transit Etobicoke north and new GO transit coming soon to Hwy 7/Kipling. Close to Cortellucci Vaughan Hospital & Etobicoke General Hospitals. Don't miss this rare opportunity to own a pristine home in a prime location! (id:60626)
Homelife/miracle Realty Ltd
64 French Drive
Mono, Ontario
Welcome to this exceptional executive bungalow, nestled in the highly sought-after Fieldstone community. Offering over 4,000 sq ft of tastefully finished living space, this home offers extremely functional living for the modern family. You will immediately be impressed by the extra care and attention that has gone into the landscaping and appreciate the ample parking in the driveway. Heading inside, The sprawling main floor features an open concept kitchen ideal for entertaining, seamlessly flowing into spacious living and dining areas. With four bedrooms on the main level, there's ample space for family living or guest accommodation. Downstairs, enjoy the versatility of a fully finished basement that boasts a large recreation area, a wet bar, a wine cellar, a gym area, plus a full bedroom and bathroom, offering plenty of room for entertaining or extended family stays. Next up, prepare to be wowed! Out back, the professionally landscaped yard is a true oasis. featuring a large, heated inground pool, a garden shed and multiple entertaining areas perfect for hosting a summer BBQ or enjoying a quiet evening, it truly is the ultimate setting for relaxation and outdoor entertainment. Conveniently located within minutes to all that Orangeville has to offer, this move-in ready home offers the perfect blend of upscale design and family-friendly living in one of the area's most desirable neighborhoods. Features: Inground Heated Salt Water Pool with Fibre Glass Shell, Sprinkler System in Front Yard, Extensive Landscaping, Triple Car Garage with Inside Access, Fully Finished Basement with Bedroom and Bathroom, Total of 5 Bedrooms in the Home, Wet Bar, Open Concept Kitchen with Island, The Wall Dividing the Two Bedrooms Upstairs Can be Easily Removed to Open Up to One Big Bedroom. (id:60626)
RE/MAX Hallmark Chay Realty
Lot 15 Anchor Road
Thorold, Ontario
Why spend your best years in the hustle and bustle of the city when you could be surrounded by peace and serenity with all of the same amenities you have come to love. Welcome to the heart of Niagara. Allanburg is a quaint little town situated just five minutes from Welland/Fonthill/Thorold/Niagara Falls/St. Catharines, and only 15 mins from Niagara on the Lake and Jordan Bench wine country. Surrounded by scenic country feels and bordering the Welland Canal this exciting new master planned community provides peace and serenity while being only minutes away from world class dining, wine and entertainment. Perfectly planned by one of Niagaras elite custom luxury home builders, with excellent lot sizes and a plethora of designs for inspiration, you have the opportunity to build the home of your dreams and choose everything from the outset of exterior design through the floor plan and right through the materials and finishes. We walk side by side with you to bring your vision to life! ***BUILD TO SUIT*** IMAGES ARE FOR INFORMATIONAL PURPOSES ONLY AND ARE FROM RECENT BUILDS FOR EXAMPLE OF STYLE AND QUALITY. HOME STILL TO BE BUILT TO YOUR SPECIFIC PREFERENCES. (id:60626)
Revel Realty Inc.
4810 62 Avenue
Lloydminster, Alberta
20000 square feet of lease space fully occupied! The leaseable space is all full which makes this one easy to own. Front parking is paved, easy access off 62 Avenue which also gives the tenants lots of exposure to traffic going by daily. Some long-term tenants are in place, and lease rates are available upon request so don't wait to check this one out and add to your investment portfolio! (id:60626)
Century 21 Drive
190 Walter English Drive
East Gwillimbury, Ontario
Welcome to a stunning, Aspen Ridge built corner unit that offers the perfect blend of modern elegance and timeless comfort. Nestled in a vibrant community, this 2807 sqft home is bathed in natural light. The open-concept living space is thoughtfully designed for both relaxation and entertaining, featuring high-end finishes, sleek appliances, and ample room to grow. Step into the heart of the home, where a gourmet kitchen awaits, complete with stainless steel appliances, quartz countertops, and a fabulous island perfect for casual dining or hosting friends. The luxurious master suite is your private retreat, offering a serene escape with its spa-like ensuite bathroom and generous walk-in closet. Each additional bedroom is equally inviting, providing plenty of space for family or guests. Do not miss the opportunity to make this executive home your own! **EXTRAS** Coming Soon: Brand New Community Centre & Elementary School. Stainless Steel Fridge, Dishwasher, B/I Microwave, Gas Stove, Hood Range. Front Load Washer & Dryer. All Window Coverings And Electric Light Fixtures. (id:60626)
RE/MAX Hallmark York Group Realty Ltd.
12019 Chestnut Crescent
Pitt Meadows, British Columbia
LOVELY FAMILY HOME In "SOMERSET"! 2269 sq ft. 2 storey Home with rare 3 bay garage, RV parking, 4 bedrooms 3 bathrms, many upgrades, air conditioning, a newer high efficiency furnace, vinyl windows, newer roof and gutters, newer kitchen with granite countertops, S/S appliances, 2 fireplaces, Brazilian hardwood floors, partially covered 25'x21' patio, fish pond, & more (id:60626)
Royal LePage - Brookside Realty
Lot 22 Mccarty Drive
Cobourg, Ontario
Welcome to Deerfield Estates, an enclave of executive homes elevated above the rolling hills of Northumberland County. "THE MASSEY", by Stalwood Homes, is a sprawling 3 bedroom, 2.5 bath new construction bungalow that boasts soaring 9 ft ceilings throughout the almost 2100 sq ft main floor. Enjoy open concept living with spectacular views of the countryside. Gourmet Kitchen features quartz countertops, custom cabinetry and an Island with breakfast bar that overlooks the Great Room and Eating Area. Natural light floods through gorgeous windows spanning the Great Room and Eating area. Unwind at the end of your day in your Primary Suite, complete with a luxury 5pc ensuite and Walk In closet. A convenient, main floor Laundry Room is located just off the Mud Room. Two large bedrooms with a main 4 pc Bathroom and Powder Room complete the main floor. Retreat to your lower level that can be finished now or later to allow for additional living space, or leave unfinished for hobbies or plenty of storage. Added features include attached double car garage with direct inside access, natural gas, municipal water and Fibre Internet to easily work from home. 3 lots available, several floor plans to choose from! Only a short drive to the GTA, and minutes to the beautiful lakeside city of Cobourg, with its amazing waterfront, beaches, restaurants and shopping. Welcome Home to Deerfield Estates! (id:60626)
Royal LePage Proalliance Realty
107 3487 Binning Road
Vancouver, British Columbia
1300 square ft plus 300 patio space in Brand New Eton, just steps from one of the city´s most celebrated green spaces - Pacific Spirit Regional Park. The residences at Eton feature elegant, spacious interiors with air conditioning, contemporary finishes, premium appliances and serene spa-style ensuites. Situated within an established university campus, Eton provides immediate access to an array of well-known academic institutions, from top NRP elementary and Uhill secondary school to the highly regarded University of British Columbia. Open House by Appointment only. (id:60626)
Luxmore Realty
815 Seymour Drive
Coquitlam, British Columbia
Welcome to 815 Seymour in the heart of Coquitlam´s Chineside neighbourhood. This 4 bed, 3 bath home offers an outstanding location within walking distance to the best schools including Charles Best Secondary, Baker Drive Elementary & Hillside Middle. This ideal property offers a flat corner property over 8,200 sf directly across from Mundy Park. This meets all provincial housing updates for a 4 unit multiplex and potential for higher density as part of Coquitlam Corridor Review Strategy. Great neighbourhood, excellent location. One of the area's best priced homes. Showings by appointment. (id:60626)
RE/MAX Sabre Realty Group
Royal LePage West Real Estate Services
176 Phyllis Kennedy Road, Cousins Shore
Seaview, Prince Edward Island
Welcome to 176 Phyllis Kennedy in PEI's historic oceanfront community of Sea View! Wow .. A truly special beachfront residence, featuring a modified historic home on an oversized oceanfront parcel. Here you will blend seamlessly with nature's beauty along Cousins Shore beach and reach new levels of recreation and relaxation. From genuine beach access only steps away to incredible bird watching and extensive natural buffering from neighbours, this one-of-a-kind property will elevate your experience of PEI beachfront lifestyle. Bounded by sweeping merram dunes to the east and a large green-space to the west, this is a property surrounded by the North Shore's quintessential beauty. A large 1-acre building lot directly to the west of the main property is included in this parcel providing exciting options for the future as well! Come inside to a delightful foyer and open concept living space, featuring large windows, modern interior construction, and charming original touches that provide a timeless sense of comfort. The main level offers a large sunroom/common area, laundry w/ full bathroom, combined kitchen-dining-living spaces, and three separate access doors to the wraparound decking. Upstairs you'll find a small office/nursery room, half bath, primary bedroom on the water, and a large bedroom with attached recreation/children's play space. The bunkie that's connected to the home via the wraparound deck offers a 23' x 13' separate living area w/ a double bunk bed, lounge seating, windows to the water, and another full bathroom. The feeling of being on this property is at once both restful and exhilarating knowing how special it all is; your own oasis at the beach. Cousins Shore, one of the nicest soft sand beaches in all of PEI! Don't miss this opportunity of space, private beach access, and the natural splendour of your surroundings. See for yourself all that this property holds in store - 176 Phyllis Kennedy Road, Sea View, Prince Edward Island (id:60626)
RE/MAX Harbourside Realty



