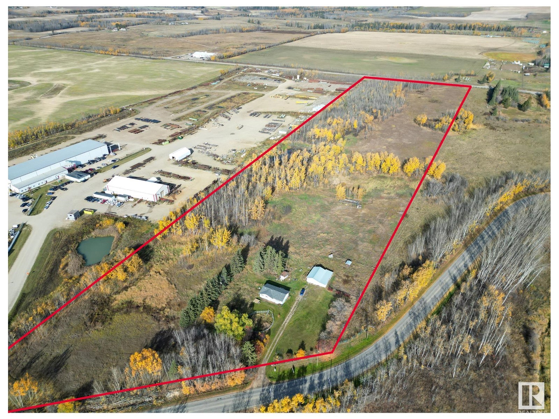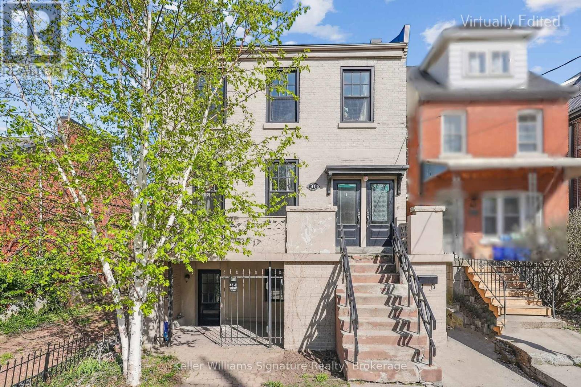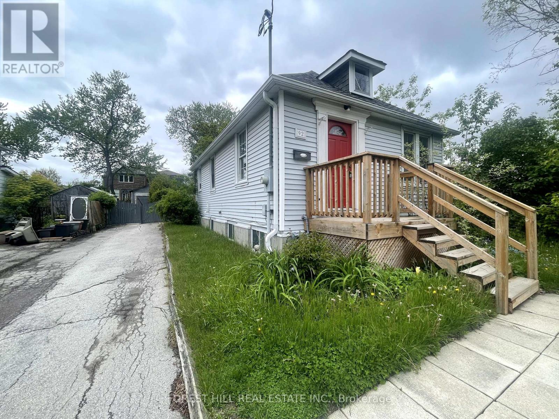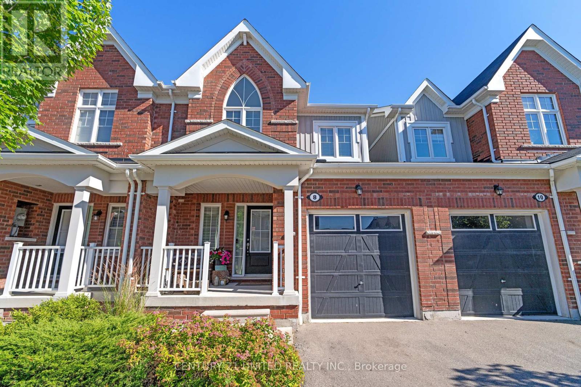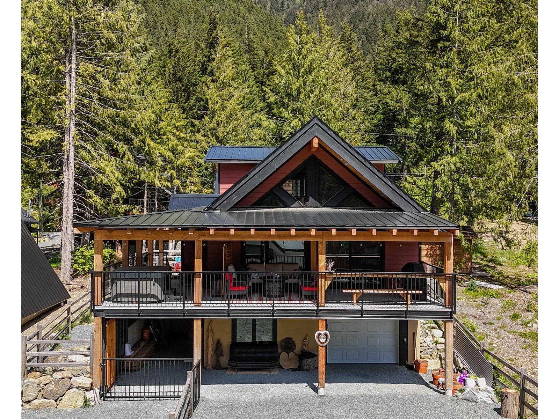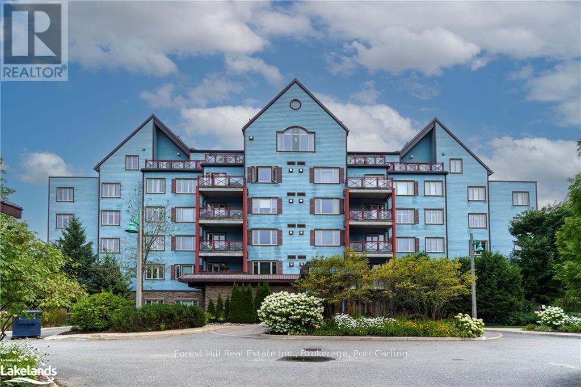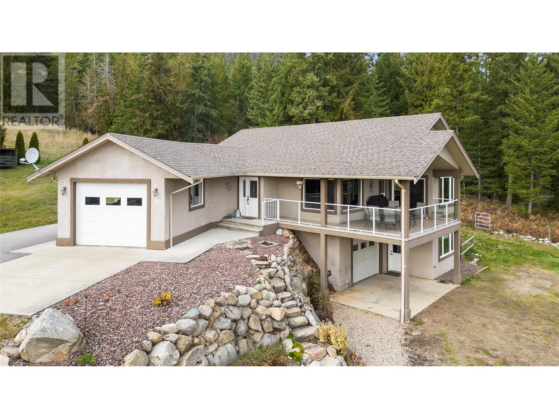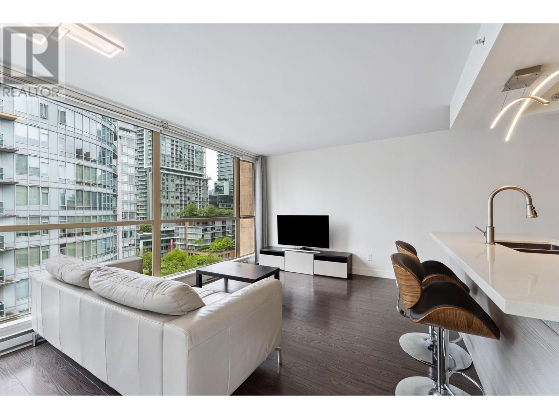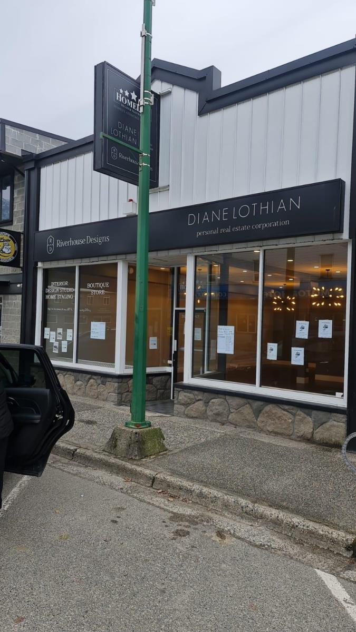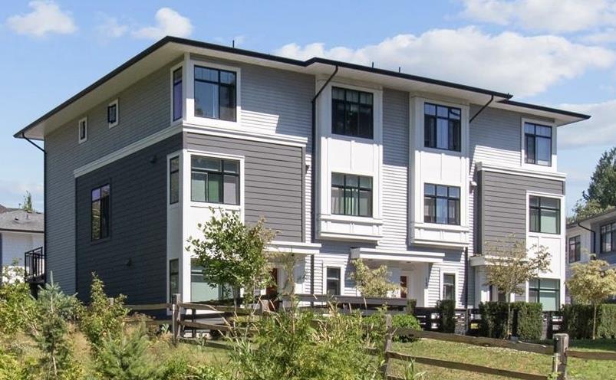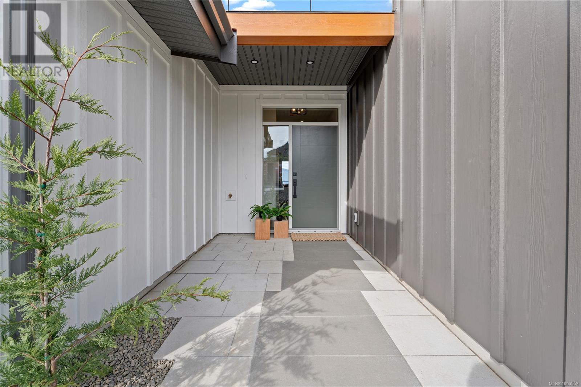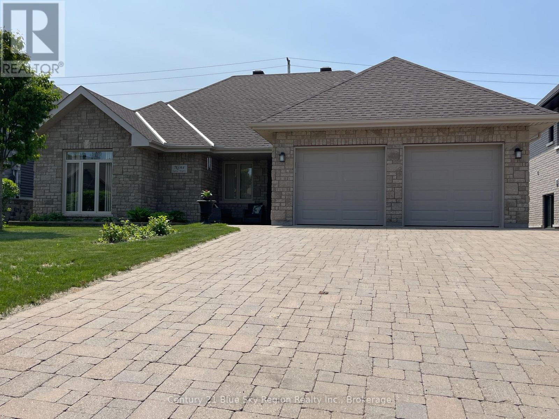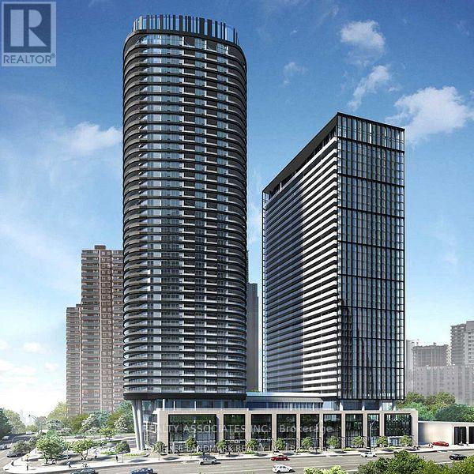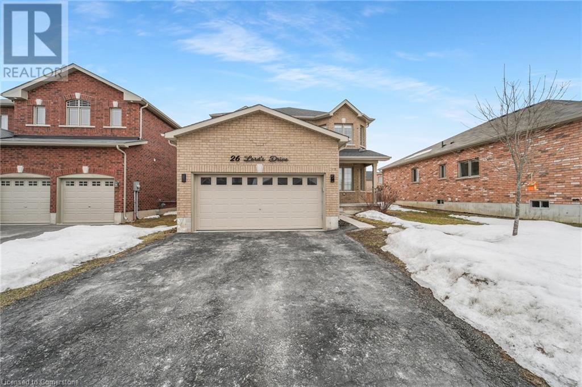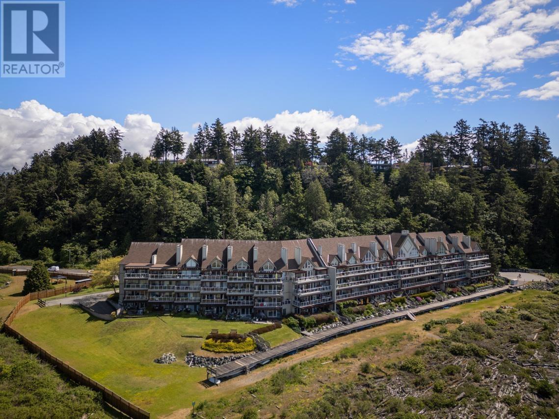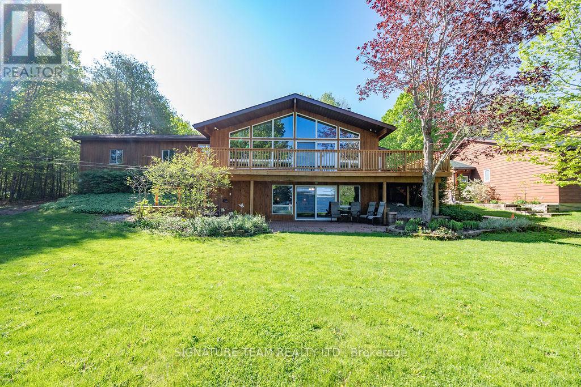5308 Lac Ste. Anne Tr N
Onoway, Alberta
Industrial Development Land! 21.87 Acres of land located in the industrial area of Onoway. Town services to the property line, septic and well on the property. Dual access from Lac St Anne Tr N and Hwy 37. Zoned M - Industrial. (id:60626)
Royal LePage Noralta Real Estate
22 Country Trail
Georgian Bay, Ontario
Immaculately maintained getaway with an abundance of amenities within the Oak Bay Golf & Marina Community! With an immense amount of recent updates, this home stands out among the rest with quality throughout. Enjoy having a family meal cooked in your custom-built kitchen, equipped with high-end appliances and quartz countertops, with all of your favourite guests surrounding the oversized and fully movable centre island. Stay private with your Hunter Douglas Shades and California Shutters, or open them up and enjoy your view from the comfort of your home of golfers teeing off on the Oak Bay Golf Course. The 3-Season Sunroom is a fantastic place to enjoy a book, drink your morning coffee and enjoy the outdoors within in a comfortable room. Upstairs, the primary bedroom offers an extremely spacious getaway, equipped with a wonderfully updated 5 piece bathroom - and if you're looking for some fresh air, the walk-out to the balcony offers a fantastic view just steps away from your bed! And one of the greatest features - you will never worry about losing power again with a Generac whole-home generator. All updates were done tastefully and with great quality - American Standard and Kohler fixtures, Kitchen-Aid professional appliances, Hunter Douglas Shades, Luxury Vinyl Plank Flooring, and a Custom Designed Kitchen equipped with (4!) Garbage/Recycling Pullouts, Spice Pull-Outs and Crown Moulding for an entirely seamless look. This wonderful home is located just minutes off of the highway with an immense amount of shopping surrounding the area. One of the few homes backing onto the Oak Bay Golf Course, this is the perfect retreat! (id:60626)
Keller Williams Empowered Realty
41 Spring Street
Hamilton, Ontario
A rare opportunity to own an updated triplex in one of Hamilton's most connected downtown pockets. Tucked on a quiet, tree-lined street, this regularly updated property offers three distinct, self-contained units, each thoughtfully renovated and currently earning market rents. Whether you're looking to live in one unit and have family nearby, offset your mortgage with rental income, or fully invest in a turn-key addition to your portfolio, the flexibility here is unmatched. With a history of professional upkeep, great tenants, and walkable access to Main St., transit, shops, and parks, this property blends long-term value with everyday livability. Come see how this home could work for your future, book your private showing today! (id:60626)
Keller Williams Signature Realty
92 Twenty Sixth Street
Toronto, Ontario
Excellent Opportunity To Buy a Great Starter Home Or To Renovate! Located on a large lot beside A Beautiful Park, Walking Distance To Lakeshore, Close To Schools, Pools, Tennis, Ttc, New MasterCard Arena. Lot Is 37X127 With Parking For 6 Cars, Plus Detached Garage . Lots of Upside for developments including 4plex and garden suites. Rec Room Is Finished With Additional Bedroom/Office, Family Room, Laundry Room And 4 Pc Bath. (id:60626)
Forest Hill Real Estate Inc.
8 Lambdon Way
Whitby, Ontario
Discover the perfect blend of style, comfort, and location in this exquisite 3-bedroom, 3-bath executive townhome nestled in the heart of family-friendly Brooklin. From the moment you step into the inviting foyer, you'll be captivated by the open-concept main floor, featuring sleek laminate flooring, and a stunning island ideal for entertaining and creating memories with loved ones.This home offers thoughtful features, including direct access to the garage and a basement with a rough-in for an additional bath, ready for your personal touch.Step outside to enjoy the tranquility of nearby ravines and scenic walking trails a haven for nature lovers. Conveniently located just minutes from Highway 407, transit, and within walking distance to sought-after schools, parks, and shopping, this home truly has it all! Don't miss the chance to make this incredible property your own. Schedule a viewing today and experience the lifestyle you've been dreaming of! **EXTRAS** POTL maintenance fee covers common areas, garbage & snow removal. (id:60626)
Century 21 United Realty Inc.
Hg158 71362 Grove Boulevard, Sunshine Valley
Hope, British Columbia
Exceptional custom built. Linwood home, 3 bed/bath, 2023 home nestled between Johnson's Peak & Cedar Lake in beautiful Sunshine Valley. This could be your permanent residence, weekend gate away or AirBnB. Four season living 15 minutes past Hope, 2 hours from Vancouver. Open concept living area w/ soaring vaulted ceiling, huge windows. Kitchen w/ SS appliances; 5-burner gas range, 2 ovens, French door fridge/freezer, & wine fridge built-in to large island, quartz counters. Spacious dining/living rm opens to palatial 559' covered deck w/hot tub & 180degree mountain view. 2 bedrooms on main, deluxe 4pc main bath w/ soaker tub. Upper loft primary bedroom walk-in closet & 4pc ensuite. Lower level recroom, den, 3pc bath, storage & garage. Hiking/atv trails, fishing or skiing at your doorstep. (id:60626)
Royal LePage Sterling Realty
323 - 8888 Yonge Street
Richmond Hill, Ontario
A World Class Luxury, Gorgeous 1 Bed+Den With 2 Full Bathrooms At The Luxury 8888 YONGE Condos in Downtown RICHMOND HILL. Located W/ Top Ranked Richmond hill High School Zone! Bright & Spacious Open Concept Layout. High Quality Design & Unique Finishes, Ensuite With large Closet,Washroom AND WALK OUT TO BALCONY .Modern Kitchen With Quartz Counter, S/S Appliances,Under Mount Sink and Backsplash.Functional Den Can Be Used As RECREATIONAL Or Home Office. 5 Stars Amenities, 24Hr Concierge, Gym, Party Rm, Guest Suites & More! Steps Away From PublicTransit,Shopping,Restaurants, Viva, LCBO, Close to Hwy 7/407. (id:60626)
Royal LePage Your Community Realty
1 - 7 Brimley Road S
Toronto, Ontario
Cottage Living In The City & Waterfront! End Unit Float Home, Featuring 3 Bedrooms, 2 Bathrooms On 2 Level with Lots Of Windows Offering You Plenty Of Natural Light and scenic views. Open Concept Kitchen and modern finish, Laminate flooring throughout Main and Second Level. 2 decks and 2 balconies to take in the views and nature. Extensive Upgrades: All new kitchen, New Bathroom, New Faucets, New Electrical, New Plumbing, New Paint, New flooring, new light fixtures, New kitchen appliances,. 2 Assigned parking spots, assigned patio area on the dock as well (id:60626)
Royal LePage Terrequity Realty
307 - 130 Steamship Bay Road
Gravenhurst, Ontario
Elegant rarely offered 3 bedroom corner unit plus 2 covered parking spaces with locker rooms in the prestigious "Greavette" condominium building. This immaculate Condo offers the ultimate care free Lifestyle, bright open spacious principal rooms, chef's kitchen with high end custom cabinetry, fabulous center island designed for entertaining, gorgeous walnut floors, centered cozy gas fireplace for those chilly evenings, media/family room leads to your covered terrace offering views of Lake Muskoka and the Heritage Steamships. Large master bedroom with spa like ensuite bath and large walk-in closet. The Greavette is located in the heart of all the Muskoka wharf action, walking distance to shops, restaurants, festivals in the park.\r\nExcellent property management, wonderful landscaped grounds and gardens. A rare opportunity! (id:60626)
Forest Hill Real Estate Inc.
4008 3 Avenue Sw
Calgary, Alberta
WELCOME TO LIFE IN WILDWOOD. WHERE NATURE MEETS CITY LIVING.Tucked into one of Calgary’s most beloved inner-city communities, this thoughtfully updated rock solid bungalow offers the perfect balance of peaceful suburban living with unbeatable proximity to downtown, schools, green spaces, and the mountains.Surrounded by mature trees on a beautifully landscaped lot, this home was designed for low-maintenance enjoyment and everyday comfort. The fully fenced yard, featuring side and back gates, leads to a 2024-upgraded outdoor oasis, including professionally installed artificial grass, custom hardscaping, a ground-level composite deck with overhead lighting, and a Cal Spa 6-person hot tub, ideal for relaxing under the stars after a day in the mountains or at Edworthy Park.Inside, the bright and functional kitchen includes granite countertops, stainless steel appliances (including an induction range with double oven), a built-in pantry, and a large pass-through that opens to a formal dining area perfect for family meals or entertaining friends. Beautiful 1¼" oak hardwood flows through the main level, where three upstairs bedrooms feature ceiling fans and large windows. The main bath was stylishly renovated in 2018, while all windows were replaced in 2013.Downstairs, the spacious primary suite offers a private retreat with a large egress window, walk-in closet with built-ins and lighting, and a cheater ensuite with a deep soaker tub; your own spa-like sanctuary. Other practical upgrades include a new hot water tank (2023), updated sewer line (2024), and an oversized double garage with 10’ ceilings and alley access.Enjoy easy walking access to Wildwood Elementary, Vincent Massey Junior High, and St. Michael School, plus multiple playgrounds, sports fields, and the Wildwood Community Centre—with its tennis courts, skating rinks, pickleball, and more. Connect to Douglas Fir Trail, Edworthy Park, and Calgary’s bike path network in minutes. All this, just a short drive or C-Train ride from the downtown core.This is more than a home, it’s a lifestyle. One where kids can walk to school, neighbours become friends, and adventure is always just around the corner. (id:60626)
Real Broker
129 Kault Hill Road
Salmon Arm, British Columbia
Your chance to own 4.94 acres -only 9 Km from Salmon Arm. Low taxes! Excellent building site to add a carriage home. Room for your RV, ATV, equipment and animals. Enjoy morning sun and afternoon shade. The stylish kitchen is custom-designed for functionality with excellent storage and a pantry just off the kitchen. Enjoy preparing food at the free-standing island with a stunning Silestone Quartz countertop. Primary bedroom has a well-designed walk-in closet. Main bathroom has 2 sinks and full tub enclosure and laundry. Main floor is 1169 sq ft. Hot water in-floor heat with thermostats in all rooms on both levels and fresh air exchange main floor. Cork flooring on main floor. Enjoy the built in quality ceiling speaker system on main floor and deck. N/G hook-up on deck. SEPARATE lower level has a half-bathroom and family/exercise room (240 sq ft) and a workshop (220 power) and storage/utility room (total 718 sq ft). There is 4 useable acres with grass which includes 2 paddocks with electric waterer and hydrant and fenced pastures. The barn has hay storage, feeding stall and manure storage. Riding arena 100X100ft. There is 30x40ft vehicle/equipment storage shed. Beaches, horseback and hiking trails nearby. Driveway is registered shared easement, 1979 vehicle and plough attachment included. Realtor deems all information to be correct yet does not guarantee this nor are we liable in any way for any mistakes, errors, or omissions. All measurements are approximate. Buyer to verify all information. (id:60626)
Homelife Salmon Arm Realty.com
1303 822 Homer Street
Vancouver, British Columbia
Brand new condition featuring all new appliances, including LG washer, dryer, and fridge. New radiators and lighting fixtures throughout. Keypad door lock and backlit bathroom mirrors are also installed. Ceiling and walls have been newly finished. All blinds are newly installed, featuring blackout blinds in the rooms for added comfort and privacy. Major renovations have been completed for the lobby, recreation center and repiping. Prime location with a southwest-facing corner unit. (id:60626)
Trg The Residential Group Realty
267 Wallace Street, Hope
Hope, British Columbia
AN ABSOLUTE GEM This Unit has so much potential. Call me to know more about permitted uses of this unit. (confirmed from District Of Hope) Buyers and buyer's agents can also confirm from the District. 3685 sq ft of Unit size and 5400 sq ft of lot size in HOPE DOWNTOWN, Beautiful Location Lot of Parking space in front and around the unit. RENOVATED****** Hope is moving towards Rapid development, In the foothills of nature. Turn your business dream into reality. Live and Earn In Hope (id:60626)
Nationwide Realty Corp.
457 Queen Mary Drive
Brampton, Ontario
Welcome to your dream townhouse nestled in a vibrant neighborhood of Northwest Brampton, primed for those seeking both comfort and convenience. Step inside to discover an interior that blends contemporary design with practical living, with each corner of this home optimized for your lifestyle. This stunning new listing features three well-appointed bedrooms, including a large primary bedroom ensuring ample privacy and space for everyone in the family. Each of the 4 bathrooms reflects modern aesthetics and functionality which is also carried throughout the rest of the home with open concept living and tons of natural light. Downstairs, you will discover a fully finished basement equipped with a large rec room, separate 3-piece bathroom and separate laundry room making it full of boundless possibilities. Outside, your new home positions you perfectly to reap the benefits of its great locale. With close proximity to great schools, shopping, restaurants and beautiful parks and trails, this home offers it all. All these conveniences come bundled in a community that balances urban perks with family friendly charm. Don't miss out on making this beautiful townhouse your own slice of paradise! Taxes estimated as per city's website. Property is being sold under Power of Sale, sold as is, where is. (id:60626)
RE/MAX Escarpment Realty Inc.
465 County Road 24
Kawartha Lakes, Ontario
Nestled back from the road in a Sugar Maple Forest stands this 2 story brick and siding family home. A stone's throw from Sturgeon Lake in a stretch of well-kept homes. Rustic flagstone walkways, fishpond, meandering English-style gardens, variety of charming outdoor sitting areas, firepit, backing into the forest . Main floor living room with wood-burning stove and a brick mantel, reading area with w/out to the back deck over-looking the pond. Eat-in kitchen with country-style cupboards, plenty of pantry space, built-in appliances and a walk-out to the back deck. Mudroom off the double-car garage and 2pc bath. Large front dining room to host the extended family dinners with views to the front garden. Primary suite, with large closets, soaker tub in the 4pc bathroom, plus direct access to the dressing room. Two other large bedrooms with a 4pc bath. Lower level with laundry room, two roughed-in bedrooms, plus family room and 2pc bath. Launch your boat nearby, or store it at the marina and walk to it. Lots of room for the kids to run and play. It's a move-in ready joyful home.Tastefully decorated and well maintained. Minutes from the Village of Bobcaygeon. Country living at its finest. (id:60626)
Sage Real Estate Limited
17 15235 Sitka Drive
Surrey, British Columbia
Welcome to Wood & Water by Anthem, a vibrant community in Surrey's sought-after Fleetwood neighborhood! This meticulously maintained corner unit features two spacious bedrooms, three full bathrooms, and a versatile den. The bright, open-concept main floor boasts large windows, stainless steel appliances, and quartz countertops. The lower level offers flexibility with an additional den and full bathroom, while outdoor living is perfect with a private gated front yard and deck. Residents enjoy access to a clubhouse with a fitness gym, play area, and party room. Conveniently close to Sequoia Park, golf courses, schools, and shopping, this home perfectly blends community and modern living. Make it yours today! (id:60626)
Team 3000 Realty Ltd.
115 3116 Woodrush Dr
Duncan, British Columbia
SALES CENTRE open every Saturday and Sunday from 12-2pm. Welcome to Vista, an exclusive enclave of 23 luxury townhomes nestled in the picturesque Maple Bay community. There are three breathtaking color palettes—Earth, Wind, or Fire! Unit 115 is the Wind color palette. Expertly designed with premium finishes, each residence boasts a gourmet kitchen featuring quartz countertops, a spacious island, and high-end appliances. The open-concept main floor showcases vaulted ceilings, engineered hardwood flooring, and a cozy gas fireplace. The expansive primary bedroom, also on the main level, offers vaulted ceilings, a walk-in closet, and a sleek 3-piece ensuite. The lower level provides two generously sized bedrooms, a stylish 4-piece bathroom, and a convenient laundry room. Every home is equipped with a heat pump for efficient year-round heating and cooling. Enjoy seamless indoor-outdoor living with a spacious deck and patio—ideal for entertaining or unwinding. Plus, the double garage is EV charger-ready for modern convenience. These homes are built to achieve BC Energy Step Code – Step 4, which represents a 40% increase in energy efficiency compared to a home built to the building code minimum. Located near the Mount Tzouhalem trailhead and Maple Bay, outdoor enthusiasts will appreciate endless opportunities for hiking, biking, swimming, tennis, pickleball, and more. Families will love the proximity to Maple Bay School and a nearby playground, while shopping and daily floatplane service to YVR are just moments away. Don’t miss your chance to be part of this exceptional new community—your dream home awaits! (id:60626)
Sotheby's International Realty Canada (Vic2)
9 Zephyr Heights
North Bay, Ontario
Welcome to 9 Zephyr Heights, a beautifully built 3-bedroom, 2-bathroom slab-on-grade bungalow, crafted in 2017 by the reputable Ferreira Builders. Nestled in one of the area's most prestigious and sought-after neighbourhoods, this home offers quality craftsmanship, stylish finishes, and low-maintenance, one-level living. Step inside to discover an inviting open-concept layout featuring a spacious living area filled with natural light perfect for both relaxing and entertaining. The well-appointed kitchen includes ample cabinetry, modern appliances, and a large island ideal for meal prep or casual dining. The home features three generously sized bedrooms, including a primary suite with its own private ensuite bathroom. Comfort is a priority, with AC, and both gas forced air heating and in-floor radiant heat, providing efficient warmth throughout the seasons. Interlocking driveway leads to the spacious double car garage which adds convenience and valuable storage space, making everyday life more functional. Outside, enjoy the beautiful manicured lawns, gardens and a fully fenced in back yard to personalize or simply unwind in peace, all within a quiet, upscale community known for its pride of ownership atmosphere. Whether you're downsizing, buying your first home, or seeking the ease of one-floor living in a prime location, this quality-built bungalow is move-in ready and waiting for you. (id:60626)
Century 21 Blue Sky Region Realty Inc.
2817 - 585 Bloor E Street E
Toronto, Ontario
Spacious Via Bloor Condos By Tridel. This stunning 2-bedroom, 2-bathroom residence resides 839 SQ.FT. of Living Space With 9 Feet Ceilings And Big Windows. Panoramic East And North View. Nestled within a master-planned community at the intersection of Bloor and Parliament, Via Bloor 2 offers not just a home, but a lifestyle. Enjoy the epitome of urban convenience with Sherbourne and Castle Frank TTC subway stations mere minutes away, alongside easy access to the DVP for seamless commuting. Experience the pinnacle of luxury living with impressive amenities and suite finishes that redefine modern comfort. From sleek design elements to thoughtfully crafted spaces, every detail exudes sophistication and style. Don't miss this opportunity to make Via Bloor 2 your new home sweet home. (id:60626)
Realty Associates Inc.
26 Lords Drive
Trent Hills, Ontario
This home features a versatile office/guest room, ideal for working from home, a powder room, and a convenient laundry area. The spacious eat-in kitchen flows seamlessly into a large deck, perfect for entertaining, with an above-ground pool and a very large backyard that is perfect for family gatherings on summer days. The primary suite offers a luxurious retreat with a large window, a 4-piece ensuite, and a spa-like atmosphere. The other 3 bedrooms are generously sized, featuring large windows and ample closet space. The full-height unfinished basement with rough-in for a bathroom awaits your personal touch, big enough to create 3-bedroom apartment. Additional features include access to the garage from within the home and a 200-amp electrical panel. Located just minutes from shopping, grocery stores, and restaurants. (id:60626)
Royal Canadian Realty
26 Lords Drive
Hastings, Ontario
This home features a versatile office/guest room, ideal for working from home, a powder room, and a convenient laundry area. The spacious eat-in kitchen flows seamlessly into a large deck, perfect for entertaining, with an above-ground pool and a very large backyard that is perfect for family gatherings on summer days. The primary suite offers a luxurious retreat with a large window, a 4-piece ensuite, and a spa-like atmosphere. The other 3 bedrooms are generously sized, featuring large windows and ample closet space. The full-height unfinished basement with rough-in for a bathroom awaits your personal touch, big enough to create 3-bedroom apartment. Additional features include access to the garage from within the home and a 200-amp electrical panel. Located just minutes from shopping, grocery stores, and restaurants. (id:60626)
Royal Canadian Realty Brokers Inc
319 1120 Tsatsu Shores Drive
Delta, British Columbia
There is nothing finer than living in a resort with no checkout time! This penthouse is situated on the lagoon side with excellent north shore and mountain views! Prestigious Tsatus offers gym, party room, full time caretaker, gas & hot water (included in maintenance fees), bike room, underground parking. It is rental, pet, kids & wheelchair friendly and just steps to the beach. The barbeque sized deck is 188 sq.ft. Amazing vaulted ceiling! Totally updated and like new condition. (id:60626)
Sutton Group Seafair Realty
A - 47 Trillium Lane
North Algona Wilberforce, Ontario
Welcome to your waterfront retreat on beautiful Mink Lake in Eganville!. this stunning 2-bedroom, 3-bathroom home offers 121 feet of pristine, owned shoreline and breathtaking lake views from nearly every room. Thoughtfully designed and meticulously maintained, the open concept living area is perfect for relaxing or entertaining featuring vaulted ceilings, gleaming hardwood floors, a stunning fireplace, and an expansive wall of windows that flood the space with natural light and showcase the tranquil water views. The spacious kitchen opens seamlessly to the living dining areas, making it ideal for hosting family and friends. Step outside on to the large deck and take in the sights and sounds of lakeside living-perfect for summer BBQs, morning coffee, or quiet evening sunsets. A private dock and firepit area invite you to fully enjoy waterfront living. The primary bedroom is a true retreat with an ensuite bath and walk in closet. A second bedroom and full bath complete the main level. The walkout basement features a large rec room with a propane fireplace, ceramic tile flooring, a third bathroom and access to the backyard and lake. The home also boasts a 2-car attached garage and an additional detached single garage-perfect for your vehicles, water toys, or workshop needs. A paved driveway, propane heating, and central air ensure year-round comfort and convenience. With excellent access to Highway 60, you're just minutes from Eganville while still enjoying peace, privacy and the natural beauty of Mink Lake. Whether you're looking for a full time home or a seasonal getaway, this lakeside gem offers it all-comfort, charm, and the lifestyle you've been dreaming of. Don't miss your chance to own a slice of paradise! New septic system 2024. 24 hour irrevocable on all offers. (id:60626)
Signature Team Realty Ltd.
110 Red Rock Crescent
Enderby, British Columbia
Experience luxury living in this exceptional 2,685 sq. ft. rancher, featuring 4 bedrooms, 3 bathrooms, and a meticulously designed layout with modern finishes throughout. The main floor boasts a spacious master suite with a stylish 4-piece ensuite, complemented by two additional well-appointed bedrooms. The open-concept kitchen, dining, and living area offers breathtaking panoramic views of the Enderby Cliffs, the valley, and the town below. A stunning maple wood kitchen with an island flows effortlessly onto a massive deck, updated in 2024—perfect for enjoying the scenery year-round. The inviting living room, complete with a natural gas fireplace, sets the stage for cozy gatherings, while new central air and a natural gas furnace (installed in 2023) ensure modern comfort. The walkout basement features a generous family/games room with high ceilings and contemporary flooring, along with a separate entrance and an additional unfinished space ideal for a media room or extra storage. Outside, the beautifully landscaped front yard is maintained by an underground sprinkler system, and the two-car garage offers direct access to a practical mud/laundry room. Located in one of Enderby’s most sought-after subdivisions, this home perfectly blends luxury, comfort, and unparalleled views. (id:60626)
Coldwell Banker Executives (Enderby)

