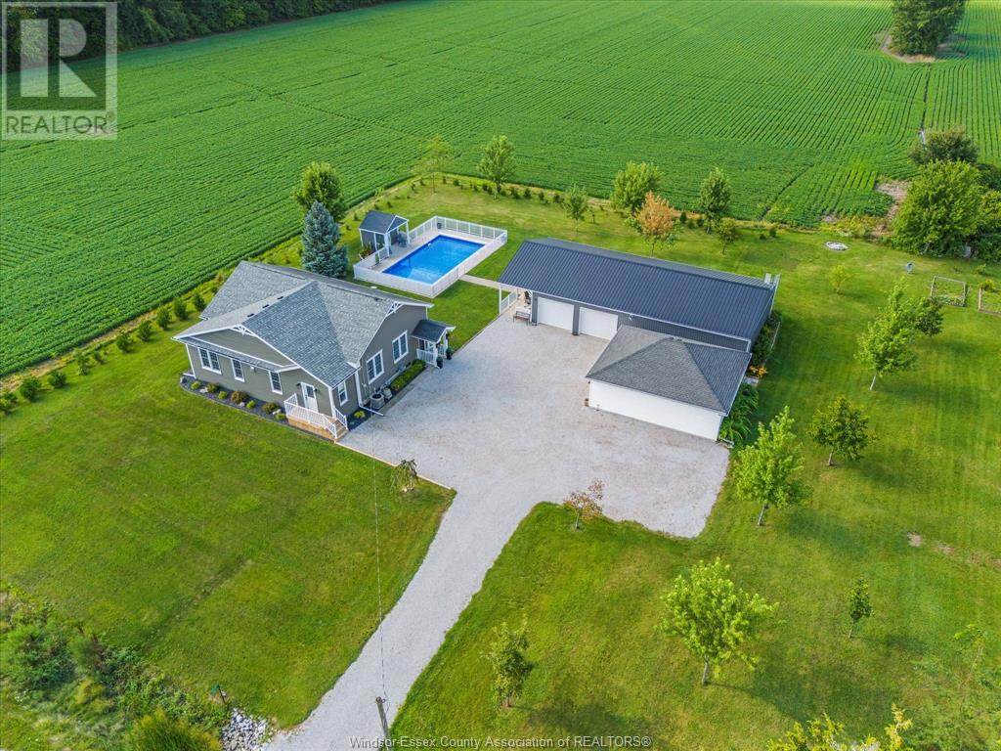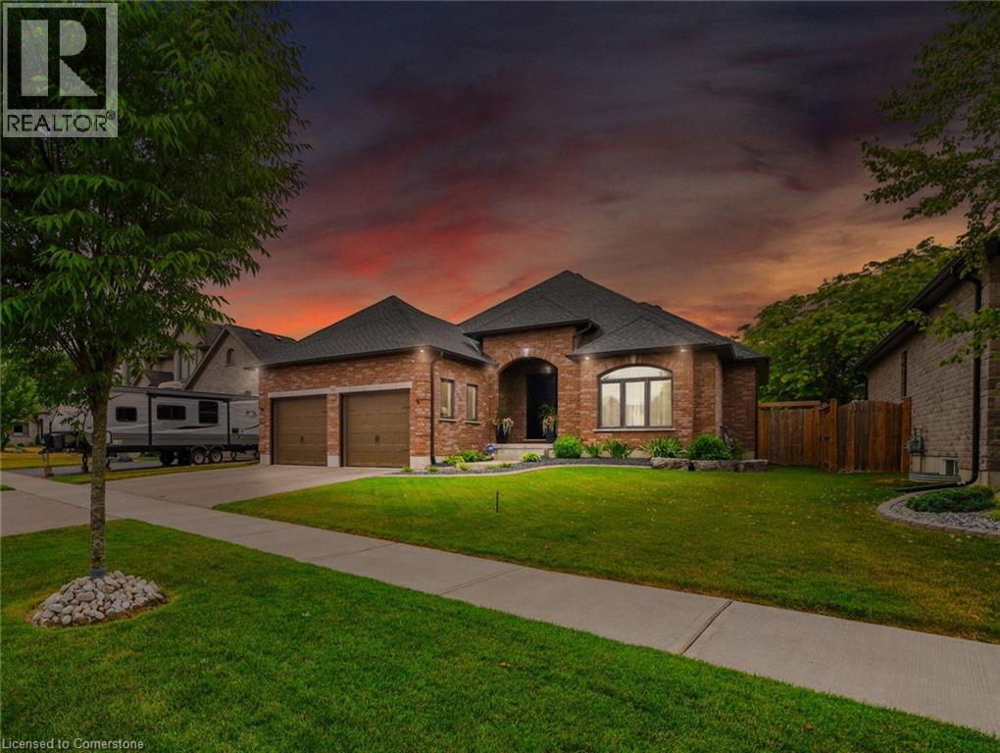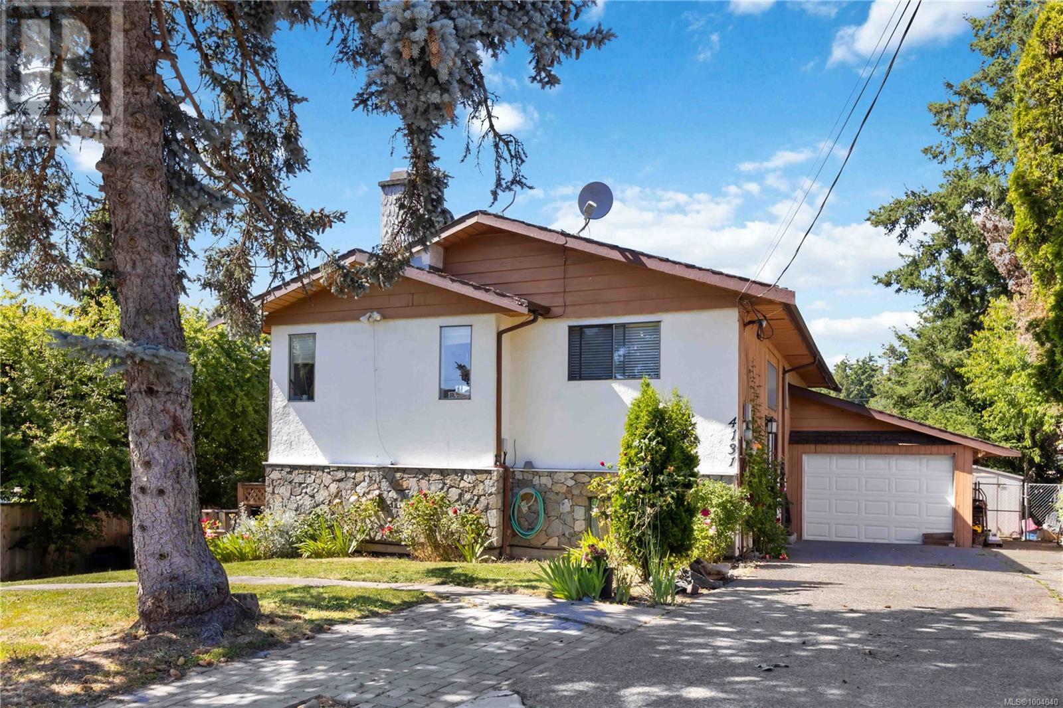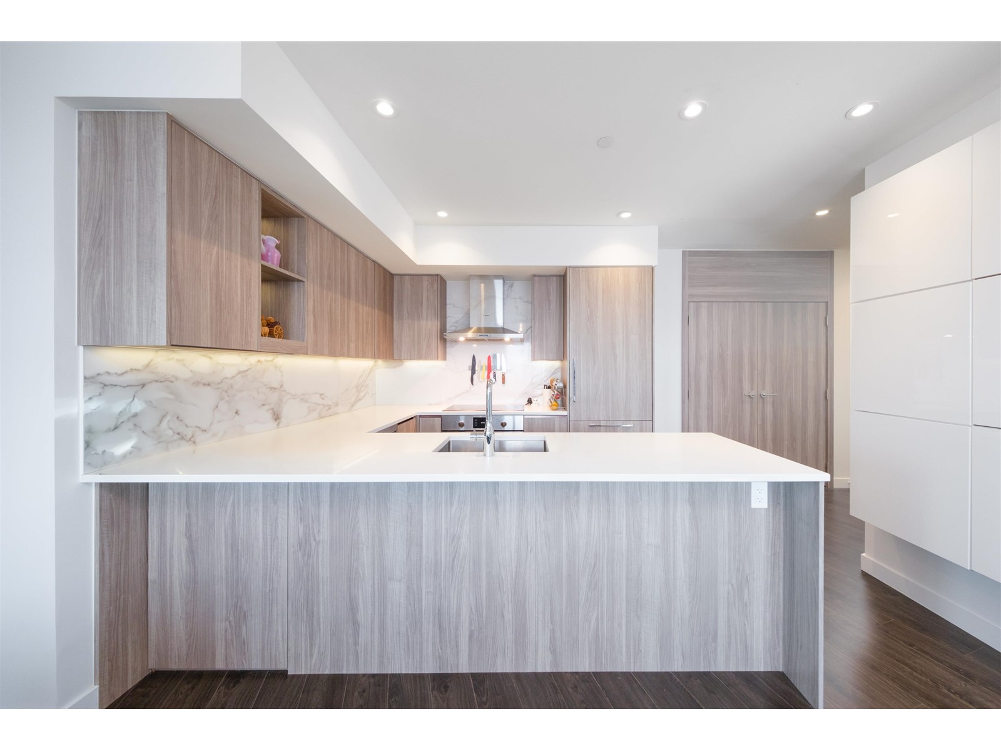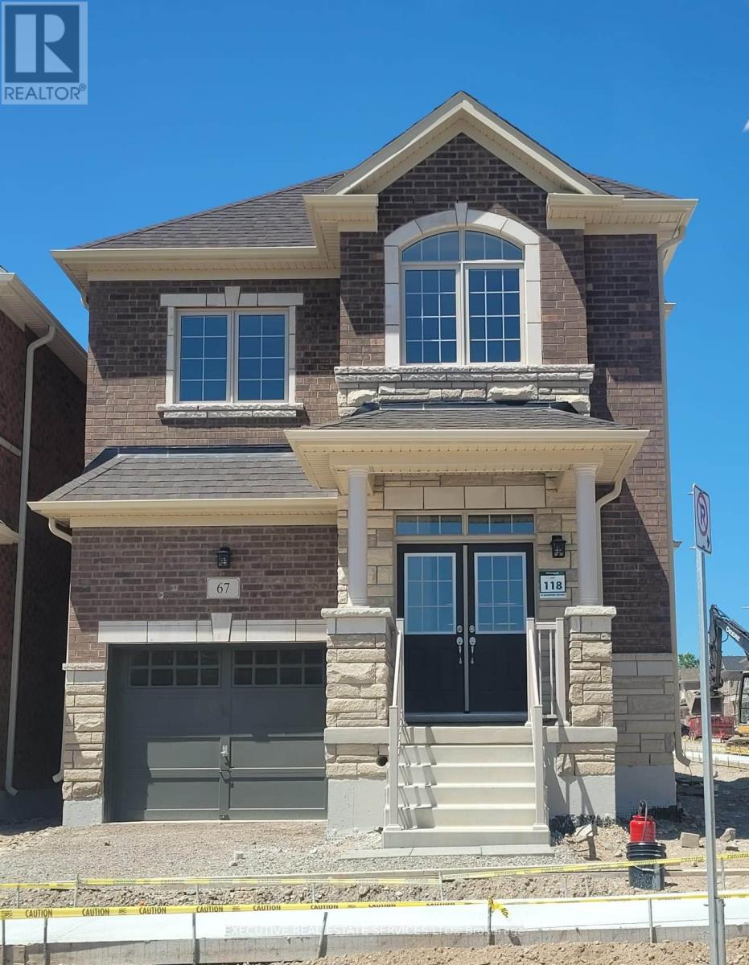5868 Blue Spruce Avenue
Burlington, Ontario
Quaint, well maintained home in nice quiet neighborhood. Minutes' walk to nearby parks and school. Newly painted, newer furnace, hot water tank and shingles. Finished basement with separate access through garage. (id:60626)
Sutton Group-Admiral Realty Inc.
22 Salonica Road
Brampton, Ontario
Wow, This Is A Must-See Home. This Stunning Fully Detached East Facing Home With Approximately 2,400 Sq. Ft Of Living Space Sits On A Deep Premium Lot With No Sidewalk. (((( ***Over $50K Invested In Thoughtfully Curated Luxury Upgrades Crafted For Comfort, Style, And Lasting Quality! *** )))) Boasting 3+1 Bedrooms And An Extended Concrete Driveway, It Offers Extra Parking And Space For The Whole Family.The Breakfast Room Overlooks The Backyard, Creating A Peaceful Space Filled With Natural Light That Illuminates The Newer Gleaming Hardwood Floors Throughout The Main Level. Crown Molding On The Main Floor Add A Touch Of Elegance And Warmth. The Chefs Designer Kitchen Is A True Showpiece, Featuring Quartz Countertops, A Stylish Backsplash, And Stainless Steel Appliances Perfect For Cooking, Hosting, And Everyday Enjoyment.The Master Bedroom Is A Luxurious Retreat With A Spacious Walk-In Closet, A Spa-Like 5-Piece Ensuite, And Upgraded Quartz Counters. Three Spacious Bedrooms On The Second Floor Feature Laminate Flooring, Creating A Carpet-Free, Low-Maintenance, Modern Look. A Beautiful Hardwood Staircase Seamlessly Connects The Levels. Adding Even More Value, The Home Includes A Fully Finished Basement With A Separate Side Entrance, Featuring A 1-Bedroom, Living Room And 1 Full Washroom Suite Ideal As A Granny Suite Or Potential Rental Unit! Walk Out To A Spacious Backyard, Beautifully Landscaped Backyard Featuring Stamp Concrete and a Spacious Storage Shed!, This Home Is Designed For Convenience And Multi-Generational Living. Loaded With Premium Finishes, Thoughtful Upgrades, And A Fantastic Layout, This Home Is Truly Move-In Ready. Dont Miss Out Schedule Your Private Viewing Today! (id:60626)
RE/MAX Gold Realty Inc.
1842 Road 3 West
Kingsville, Ontario
This beautiful ranch sits on a sprawling 1.065 acre country lot with no neighbors!! Offering peace and tranquility. This newly renovated home, main flr features 3 bdrms 4 pc bath, spacious living rm/dining rm with a cozy new gas fireplace. The lower level newly refinished, offers 2 bdrms 3 pc bath, living rm/kitchen and ldry rm with tons of storage throughout. Step outside and enjoy privacy with an outdoor oasis, fenced-in 18' x 36' heated in ground pool surrounded with finished concrete. 20' x 35' heated workshop with a overhang that covers the concrete patio with 220 amp service for a hot tub. Inside find a bar/entertaining area with a 2 pc bath along with tons of rm for other hobbies. In addition, you will find a 24' x 29' insulated 2-car detached garage. This property has functionality and offers so many opportunities for usage and enjoyment. Many updates include Roof (2023) Siding (2023) Many windows (2023) and more!! (id:60626)
Century 21 Local Home Team Realty Inc.
12 Mediterra Drive E
Brampton, Ontario
Luxurious 4+1 bedroom detached home on a premium 45x85 ft corner lot in a highly desirable location , This beautifully maintained home features a spacious main floor with a family room and fireplace, bright living and dining areas and a modern kitchen with stainless steel appliances, center island, backsplash, and ceramic flooring. The second floor offers a large primary bedroom with a 5-piece ensuite and his & her closets, A striking spiral staircase enhances the home's visual appeal. The finished basement , ideal for extended family, and includes its own laundry area The home also includes crown molding on the main level, 4 upgraded bathrooms with quartz counters, a backyard shed, and parking for six vehicles. Conveniently located near schools, parks, grocery stores, plaza, and GO Station. (id:60626)
RE/MAX Gold Realty Inc.
35 Daffodil Crescent
Hamilton, Ontario
Location, location, location. For those who will appreciate the tranquil setting of Scenic Woods. Surrounded by the Bruce Trail & Iroquoia Conservation area and across from its own Scenic Park. If you're looking for the warmth of a traditional floor plan your search is over. Well-maintained + lots of room for the growing family. Basement awaits your own personal plans and finishing. Minutes to Meadowlands shopping centre and easy highway & Linc access. (id:60626)
Coldwell Banker Community Professionals
14 Ross Avenue N
Simcoe, Ontario
Welcome to 14 Ross Avenue, a custom-built bungalow in prestigious Ireland Heights — where luxury upgrades, practical features, and elegant design come together in harmony. From the moment you arrive, this home makes a statement. A grand custom front door with premium hardware sets the tone for the craftsmanship inside. The landscaped front yard features a stamped concrete flower bed divider, oscillating irrigation with peninsula coverage, and soffit pot lights that showcase the home day and night. Car lovers will appreciate the heated garage with insulated doors, car hoist, and gas heater — transforming it into a four-season workspace. Out back, enjoy a fully fenced yard with double and single gate access, a 10’ x 10’ shed with eavestroughs, gas BBQ hookup, and a custom deck with motorized awning, TV mount, and built-in lighting. Inside, the chef’s kitchen features Winger cabinetry, granite countertops, gas range, high-end stainless steel appliances, and a custom coffee station. The open-concept main floor boasts hardwood and tile flooring, upgraded trim, main-floor laundry, central vac, and three bedrooms — each with custom window coverings, and automatic blinds in three bedrooms. The primary suite offers a walk-in closet and spa-like ensuite with stone counters, premium fixtures, and a built-in bidet. The finished basement adds a spacious rec room, stylish 3-piece bath, and two more bedrooms — including one with soundproofing, ideal for guests, office, or multigenerational living. Rec room lighting features dual dimming modes for flexible ambiance. Additional highlights include a large utility room, sump pump, cold storage, high-efficiency water softener (Barry’s Salts), security system with 2 front and 1 rear camera, and a Generac generator for seamless power backup. A true turnkey property — perfect for buyers who value comfort, security, and long-term quality in one of Norfolk County’s most desirable neighborhoods. (id:60626)
Exp Realty
80 Reichert Court
Milton, Ontario
Welcome to this beautifully maintained 2-storey end-unit townhouse, tucked away on a quiet court in Milton with beautiful neighbourhood. With its generous layout, income potential, and premium end-unit location, this property offers incredible value for families and investors alike. This spacious home features 4 bedrooms upstairs, 1 additional bedrooms in the fully finished basement, and 4 bathrooms throughout. The open-concept main floor is filled with natural light and offers a seamless flow between the living and kitchen areas. The kitchen is a chefs dream with stainless steel appliances, ample cabinetry, and a large center island perfect for meal prep and casual dining. From the living area, step out to your private backyard ideal for summer gatherings or quiet evenings outdoors. Upstairs, you'll find four generously sized bedrooms, including a bright primary bedroom with its own 4-piece ensuite. The fully finished legal basement with separate side Entrance offers fantastic guest or rental potential, complete with a full kitchen, 1 bedrooms, a bathroom. Giving that little bit of extra help with the mortgage or multigenerational living. Located within walking distance to Hospital, parks, schools, and just minutes from everything Milton has to offer, this home blends comfort, space, and accessibility in one exceptional package. (id:60626)
Homelife/miracle Realty Ltd
5 - 116 Orenda Road
Brampton, Ontario
M2 ZONED, BODY & MECHANIC SHOP APPROVED, 1206 SQ FT CONDO UNIT @ RUTHERFORD & ORENDA. OMVIC APPROVED LOCATION, 2ND FLOOR MEZZANINE OVER 600 S FT WITH STORAGE OR RECEPTION ROOM, LARGE OFFICE WITH PRIVATE BATH WITH JACCUZZI, PLUS A SLIDE AWAY WALL OPEN TO SHOP FLOOR BELOW. SHOP IS SPACIOUS WITH HIGH 20 FT CIELINGS AND FULL 2ND BATHROOM COMPLETE WITH LAUNDRY. PERFECT FOR YOUR BUSINESS TO EXPAND OR START. SUPER LOCATION AND ZONING. VEWINGS ANYTIME THROUGH LISTING BROKER **EXTRAS** HAS COMPRESSOR INSTALED ON WALL, PLUS HOT WATER TANK TO SAVE SPACE, FULL LAUNDRY INS INCLUDED, VERY RARE 2 FULL BATHS AND POTENTIAL FOR OVERNIGHT STAYS ON THOSE LONG DAYS (id:60626)
Homelife/miracle Realty Ltd
4131 Barrington Rd
Saanich, British Columbia
Located in the desirable Glanford area of Saanich, this spacious 4-bedroom, 3-bathroom home is the perfect starter property or an ideal investment opportunity for the savvy buyer. Situated at the end of a quiet cul-de-sac with beautiful mountain views, this home offers flexibility and strong rental income—currently generating $4650 a month. The main floor features 2 bedrooms, 1 bathroom, and an updated kitchen with solid surface countertops leading to a large deck with stunning views. The lower level includes two fully self-contained 1-bedroom suites, each with separate entrances—perfect for mortgage helpers or long-term tenants. One suite even includes access to a private fenced backyard. Whether you're looking to get into the market or expand your investment portfolio, this property offers space, location, and solid income potential in a family-friendly neighborhood close to schools, parks, and amenities. (id:60626)
Exp Realty
4105 9887 Whalley Boulevard
Surrey, British Columbia
Welcome to Penthouse 4105 at Park Blvd by Concord Pacific! This stunning 2 bed + large den home offers breathtaking panoramic views-even from the den-and a spacious private patio perfect for entertaining. Luxurious finishes include air conditioning, quartz countertops, marble tile backsplash, Kohler fixtures, and premium upgraded appliances. Enjoy world-class amenities: indoor pool, steam room, sauna, fitness centre, badminton court, sports lounge, business centre, and full-time concierge. This exceptional home comes with 2 oversized parking stalls on P1 and 4 storage lockers-incredibly rare and valuable extras. Located in Surrey's fastest-growing community, you're just steps to the SkyTrain and minutes from parks, restaurants, SFU, UBC, and shopping at Central City. An unmatched lifestyle (id:60626)
Prompton Real Estate Services Inc.
67 Bloomfield Crescent
Cambridge, Ontario
Great Opportunity To Own This Remarkable Corner Two Storey Detached House With Above Grade 2490 Sqft. This Bright Upgraded House Of 3 Bedrooms & 2.5 Washrooms Features An Open-Concept Floor Plan With 9' Ceiling on Both Main & Upper Floors And Is Completely Carpet-Free! Spacious Living & Dining Rooms, Gourmet Kitchen With Tall Cabinets, Central Island & Breakfast Bar And Large Breakfast Area. Huge Family Room With Walkout to Back Yard. The Upper Level Features 3 Large Bedrooms. The Primary Bedroom Has A Walk-In Closet & 5 Piece Ensuite With a Soaking Tub. 2 More Spacious Bedrooms Along With a Large (14'7" x 8'7") Flex Area And A Conveniently Located Laundry on the 2nd Floor. Mudroom Entrance From Garage and Entrance to the Unfinished Basement. Minutes To Shopping, Dining And The City's Historic Attractions, Arts, Cultural & Recreational Activities And Downtown. **Extras: Includes: S/S Fridge, Stove, Dishwasher, Washer & Dryer. (id:60626)
Executive Real Estate Services Ltd.
3205 William Coltson Avenue
Oakville, Ontario
**Luxurious 4-Bedroom, 4-Bathroom and 2-Car Garage Townhome in the Prestigious Neighbourhood of Joshua Meadows**Situated in a Family-Friendly Community**Offers 1,885 Square Feet of Spacious Open Concept Design Fitted with 9-Foot Ceilings**Hardwood and Ceramic Throughout**Gorgeous Kitchen Featuring High-End Stainless Steel Appliances, Quartz Countertops and Countless Other Upgrades**Upgraded Light Fixtures Throughout the Home**Laundry Room can be Moved to Basement to Create a Kitchen Pantry**Massive Windows that Further Enhance this Marvellous Home with Natural Light**This Home also includes Two Parking Spaces on the Driveway for a Total of Four Parking Spots**Located Near all Major Grocery Stores, Schools and Highways**Living Here, Steps Away from St. Cecilia Catholic School and within the Boundary of Oakville's Newest Elementary Public School Opening this September 2025**This Home is Conveniently Located Near Parks, Nature Trails and Greenspaces** (id:60626)
Century 21 Skylark Real Estate Ltd.



