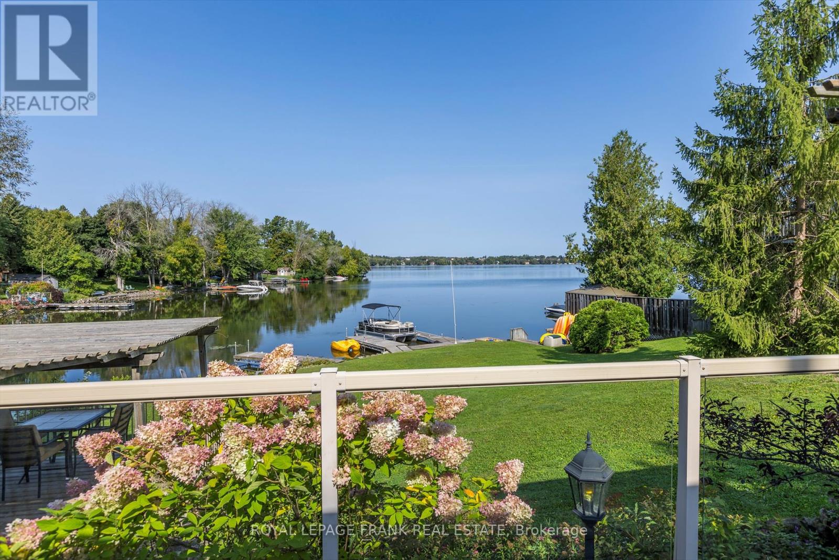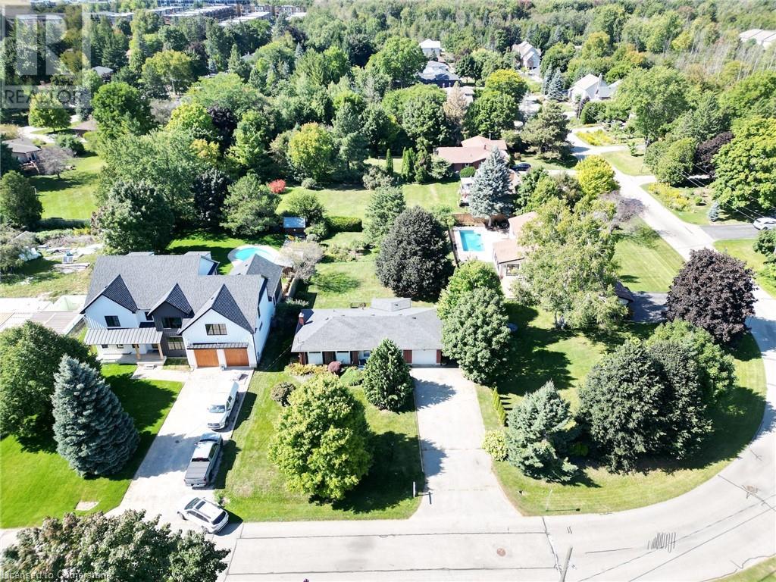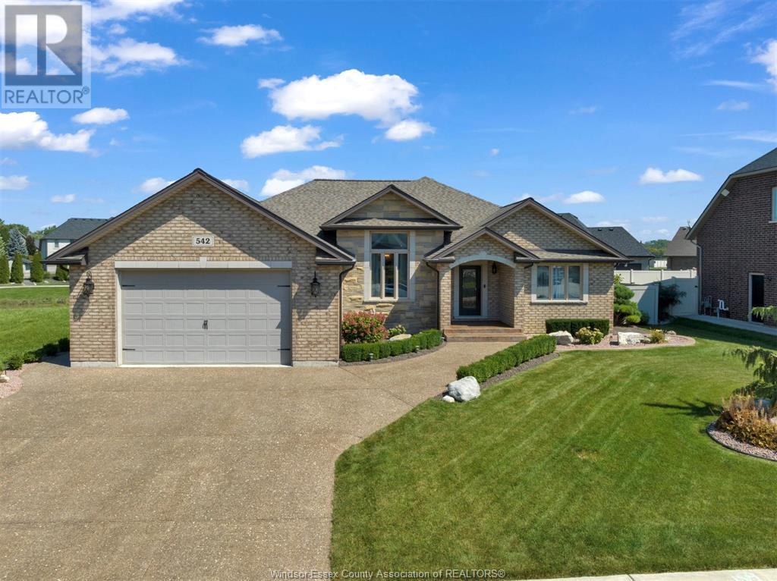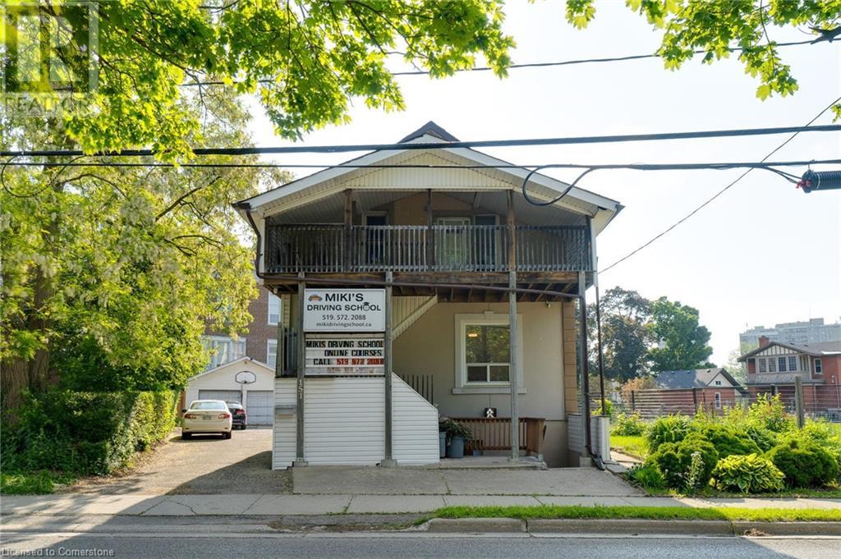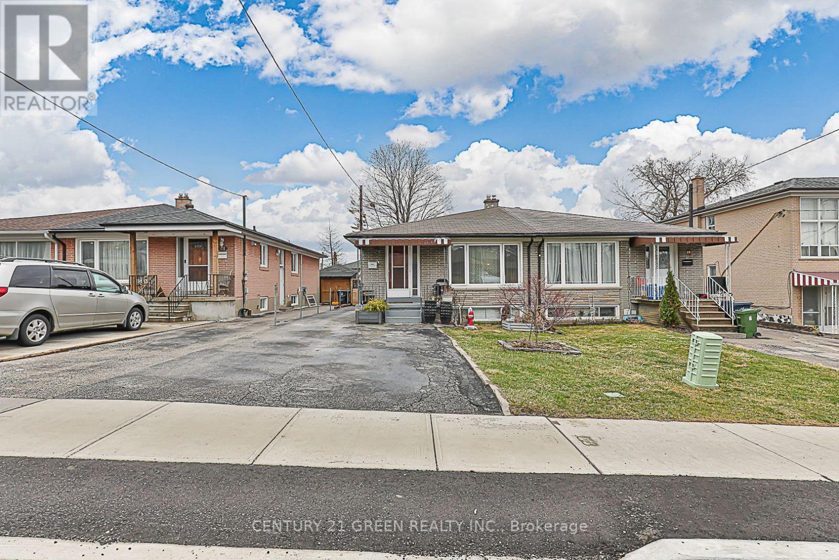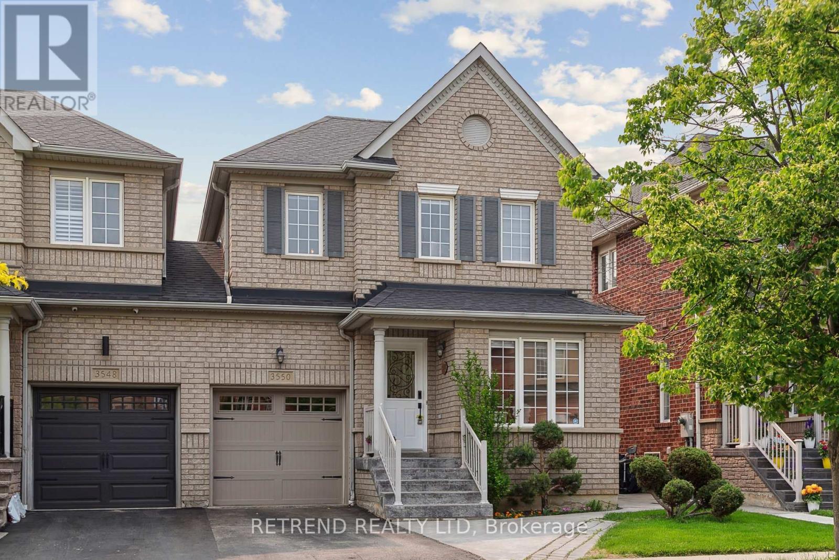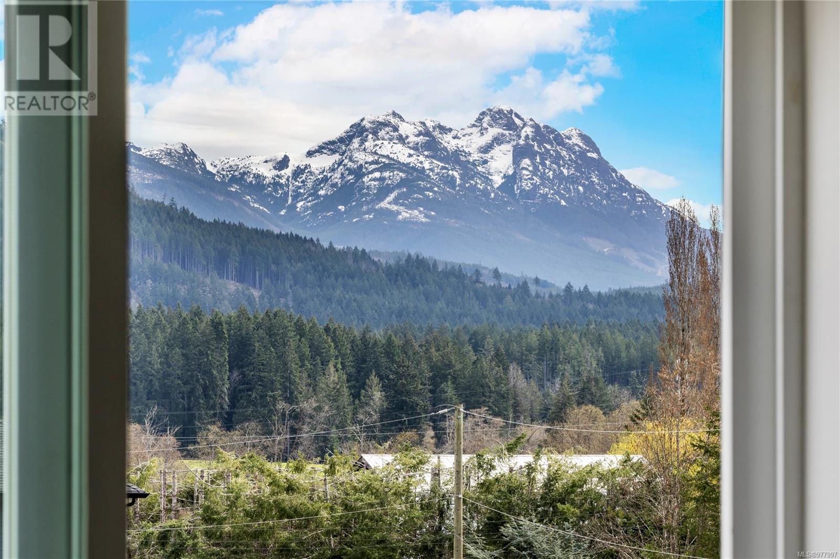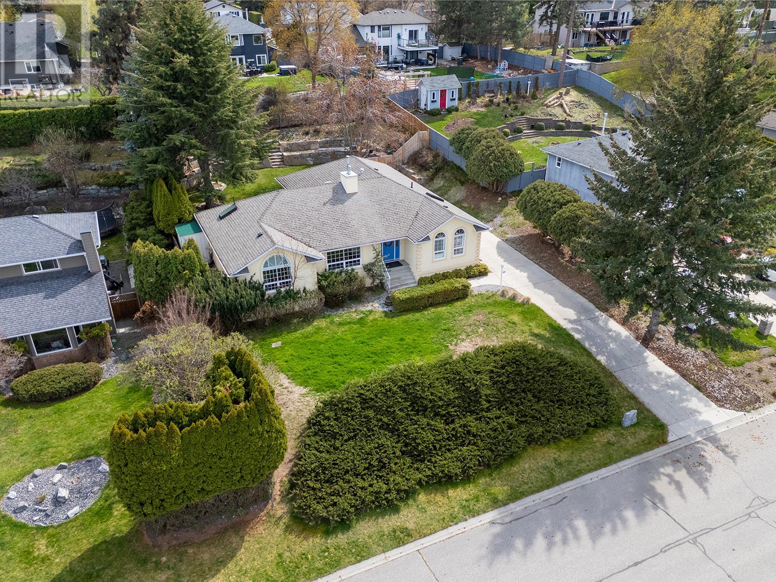490 Mcconnell Drive
Selwyn, Ontario
490 McConnell Drive, Selwyn Waterfront Living at Its Finest! Welcome to lake life on beautiful Chemong Lake! This charming 3-bedroom, 2-bathroom home offers 108 feet of waterfront, perfect for boating, fishing, and enjoying breathtaking views. Located just 14 minutes from Peterborough, you'll love the peaceful lakeside setting combined with the convenience of high-speed internet and natural gas. The home features a walkout basement for easy access to the waterfront, plus a newer septic system (5 years old) and a septic pump (1 year old) for added peace of mind. Relax and take in the views from the deck overlooking the water, or unwind in the screened-in gazebo, ideal for lakeside entertaining. Whether you're searching for a year-round home or a weekend retreat, this property offers the perfect blend of comfort, charm, and waterfront living. Don't miss your chance to own your own slice of paradise! (id:60626)
Royal LePage Frank Real Estate
7 Polstar Road
Brampton, Ontario
Welcome to this charming home nestled in the desirable community of Northwest Brampton. With a PREMIUM LOT backing onto the Alloa Pond, this immaculately kept 3 bedroom, 4 bathroom DETACHED home with open main floor layout, is designed for easy living. Offering a finished basement with laundry, 2 - pc bathroom and open rec. area, AND large windows making it light and bright. Featuring 9' ceilings on main floor, as well, upgraded kitchen counter tops and hardwood floors. Conveniently located close to several amenities and public transit. (id:60626)
RE/MAX West Realty Inc.
33 Ridgeway Avenue
Guelph, Ontario
Welcome to 33 Ridgeway Ave in the heart of Pine Ridge community! Close to many amenities. This charming single-family home boasts 3 spacious bedrooms, and finished basement. With a lot size of 81 x 171 feet, there is plenty of room for outdoor activities and gardening. The single garage provides ample storage space for all your tools and toys, while the 5 parking spaces ensure that you and your guests will never have to worry about finding a spot. This detached bungalow is a true gem, offering one-story living at its finest. The open-concept layout is perfect for hosting gatherings or simply relaxing with loved ones. Don't miss your chance to make this stunning property your forever home! (id:60626)
RE/MAX Real Estate Centre Inc.
542 River Downs
Lakeshore, Ontario
STUNNING CUSTOM BRICK RANCH SITTING ON A SPACIOUS LOT IN A SOUGHT AFTER NEIGHBOURHOOD BACKING ONTO A PICTURESQUE POND W/ WALKING TRAIL. MANY ENHANCEMENTS MADE TO THIS HOME IN THE LAST 3YRS.(PLEASE SEE DOCS FOR LIST OF UPDATES/FEATURE SHEET). MAIN FLOOR BOASTS 3BDRMS, 3BTHS, CUSTOM KITCHEN WITH GRANITE COUNTERTOPS/PANTRY AND DINING AREA PLUS BONUS DINING ROOM FOR SPECIAL FAMILY GATHERINGS. FINISHED LOWER LVL OFFERS AN ENTERTAINMENT/GAMES AREA W/ LARGE PULL DOWN SCREEN & PROJECTOR TO WATCH ALL YOUR FAVOURITE MOVIES/SPORTS, CUSTOM BAR, MINI COFFEE BAR, 4TH BDRM, BTH, AN OVERSIZED OFFICE OR HOME GYM ROOM, 2ND KITCHEN WITH TONS OF STORAGE SPACE.ENJOY SPENDING YOUR DAYS/NIGHTS BY THE CUSTOM OUTDOOR WOOD BURNING FIREPLACE UNDER THE PERGOLA OR MASSIVE COVERED REAR CONCRETE PORCH OVERLOOKING THE SERENE POND. FULL INSPECTION REPORT IN DOCS SECTION. (id:60626)
Deerbrook Realty Inc.
151 Lancaster Street E
Kitchener, Ontario
An exceptional opportunity awaits in the heart of Central Frederick! Now falling under the City of Kitchener’s Strategic Growth Area (SGA-2) zoning, this property is positioned for both immediate potential and long-term value. Designated as a Mid-Rise Growth Zone, SGA-2 zoning allows for buildings up to 8 storeys in height and supports a diverse mix of residential and commercial uses, making this an ideal site for investors, developers, and visionary end-users alike. This progressive zoning removes minimum parking requirements, encourages intensification, and provides flexibility for substantial additions or full redevelopment. With a 10-storey multi-unit mixed-use building expected to be constructed next door, the opportunities are endless! Whether you're looking to expand, repurpose, or build new, this property offers unmatched versatility in one of Kitchener’s most dynamic and connected neighbourhoods. Don't miss your chance to be part of the city’s exciting growth vision. (id:60626)
RE/MAX Twin City Realty Inc.
4063 Kilmer Drive
Burlington, Ontario
Location, Location, Location! Welcome to this bright and beautifully updated three-bedroom townhome, ideally situated directly across from Tansley Woods Park. Enjoy quick access to the community centre, swimming pool, and scenic trails. Everything you need is just steps away! This home features an open-concept floor plan with over 2,560 square feet of finished living space, offering plenty of room for family life and entertaining. The spacious kitchen boasts sleek granite countertops, a center island, and an inviting layout perfect for gatherings. Upstairs, you'll find convenient second-floor laundry, generously sized bedrooms, and a sun-filled primary suite with a large walk-in closet and a 4-piece ensuite, including a luxurious shower and expansive windows for natural light. The finished basement (2017) offers a large recreation room and a full bathroom with rough-in plumbing, ready for your customization. Enjoy peace of mind with numerous recent upgrades: New A/C (2021), Furnace (2022), Roof (2023), New flooring on the main and second floors (2024), Freshly painted (2025). Located just minutes from trendy restaurants, shops, highways, and public transit, this home delivers unbeatable convenience in a vibrant community. Don't miss this rare opportunity to live in one of Burlington's most sought-after neighbourhoods! (id:60626)
Royal LePage Signature Realty
210 - 65 Spring Garden Avenue
Toronto, Ontario
Classic Modern Unit With a Touch of Elegance - Move-In Ready - No Renovations Needed! Immaculately Kept Expansive Corner Suite With Tons of Natural Light In Willowdale East! 2-Beds + Den, 2-Baths With Over 1,873 Sq Ft Of Living Space With A North-West Facing Balcony, Oakwood Engineering Hardwood, Custom Crown Moulding, Pot Lights & Custom Cabinetry Throughout. Unique Layout With a Den Plus Separate Family Room Offering Dry Bar/Bar Nook & 2 Bay Windows for Additional Living Space. Open Concept Living Room & Dining Room Including Built-In Sound System With 5 Speakers & Control Centre, Wainscotting, Built-In Sideboard For Storage & Medallion For Chandelier Placement. Eat-In Kitchen With Breakfast Area, Custom Cabinetry With Frosted Glass, Stainless Steel Appliances, Marble Countertops & Under-Mount Lighting. Primary Bedroom With Double Door Entry, Custom Built-In Shelving W/ 5 Jewellery Drawers, Walk-Out To Balcony, Expansive Walk-In Closet With Built-In Shelving For Clothes & Shoe Racks, 3pc Ensuite Bathroom With Ceramic Tile, Glass Shower, Built-In Vanity & Linen Closet. Easy Access To 2nd Bedroom With Connecting Door. 2nd Bedroom With Double-Door Closet, Mirrored Wardrobe & Track Lighting. 4pc 2nd Bathroom With Black Ceramic Tile & Swarovski Crystal Hardware On Cabinetry. Separate Laundry Room With Built-In Shelving, Stacked Washer/Dryer Combo & 2nd Fridge. The Lower Unit Offers Convenient Stair Access And Easy Entry. Minutes To Yonge/Sheppard Shopping Centre, Sheppard-Yonge TTC Subway Station, North York Central Library, Parks, Schools & So Much More! Building Amenities Include: 24/7 Security/Concierge, Basketball & Squash Courts, Gym, Locker Room, Pool & Sauna. **1 Parking & 1 Exclusive Locker** **EXTRAS** See Sched D attached for full list of features and upgrades. All included maintenance (Heat, Water, Hydro, AC, Cable TV) with Rogers Ignite cable/internet package. (id:60626)
Sutton Group-Admiral Realty Inc.
23 Chalkfarm Drive
Toronto, Ontario
Welcome to 23 Chalkfarm Drive a solid semi-detached bungalow in the heart of Downsview! This well-maintained home features 6 bedrooms, a functional layout, and a separate entrance to a finished basement ideal for in-law suite or rental potential. Located on a quiet, family friendly street, steps to schools, parks, TTC, and minutes to Hwy 401/400. Private driveway, large backyard, and great bones ready for your personal touch or investment upgrade. Don't miss this opportunity in a rapidly growing neighbourhood! (id:60626)
Century 21 Green Realty Inc.
Chircu Acreage
Dundurn Rm No. 314, Saskatchewan
Your Dream Acreage Awaits – 40 Acres of Opportunity & Tranquility. Welcome to your private retreat just outside the city — where nature, space, and lifestyle come together in perfect harmony. Nestled on a divisible 40-acre parcel, this exceptional property offers the rare blend of wide-open land and a warm, inviting home that’s ready to accommodate your dreams — whether it's a hobby farm, multigenerational living, or simply room to breathe. Step into a charming 1,535 sq. ft. bi-level home featuring 4 spacious bedrooms and 3 full bathrooms, with a bright and functional layout designed for comfortable family living. The fully developed lower level mirrors the upper floor in size, offering additional living space perfect for extended family, entertainment, or a home office setup. Large windows flood both levels with natural light, creating a welcoming ambiance throughout. And for the hobbyist, tradesperson, or anyone needing serious space – you’ll love the massive 32’ x 38’ garage, ideal for storing vehicles, toys, equipment, or transforming into the ultimate workshop. Family-friendly bonus: The school bus stops right at your driveway, making pick-up and drop-off a breeze for kids attending Clavet School — giving you peace of mind and added convenience. This is more than just a property — it's a lifestyle opportunity. Bring your vision and make it your own VIDEO TOUR LINK https://youtu.be/rv6M4Ao48kA (id:60626)
Exp Realty
3550 Stonecutter Crescent
Mississauga, Ontario
Nestled in the heart of Churchill Meadows, this beautifully maintained semi-detached home offers the perfect blend of space, style, and convenience - ideal for families looking to settle in one of Mississaugas most desirable neighborhoods. Step into a sun-drenched family room filled with natural light, featuring a carpet-free layout throughout the main and upper levels for easy maintenance and a modern look. The open-concept kitchen, dining, and living area provides the perfect space for everyday living and entertaining. Upstairs, the spacious primary bedroom boasts a full ensuite bath and walk-in closet, while the generously sized bedrooms offer comfort and flexibility for kids, guests, or a home office. The finished basement includes a 3-piece bathroom, making it perfect for an entertainment area, playroom, or private guest suite. Enjoy warmer days in the interlocked backyard, perfect for setting up outdoor furniture. Ideally located just minutes from Highways 403 & 407, Churchill Meadows Community Centre, Mattamy Sports Park, schools, shopping options including Erin Mills Town Centre and more - this home checks all the boxes for location, lifestyle, and layout. (id:60626)
Retrend Realty Ltd
6106 Cottam Rd
Port Alberni, British Columbia
BUY WITH FRIENDS ~ CHERRY CREEK HOME WITH 3 SEPARATE SUITES ~This recently updated property offers a total of 8 bedrooms and 4 bathrooms, providing ample space for comfortable living. As you step inside, you'll be greeted by the elegance of marble floors, adding a touch of luxury to the interior. One of the standout features of this property is the breathtaking views of Mt. Arrowsmith, which can be enjoyed from various vantage points within this property. Situated on a generous 2.10-acre lot (not in the ALR), this home offers plenty of outdoor space for various activities and recreational opportunities. The metal roof provides durability and longevity, ensuring peace of mind. Convenience is key, as this property is located close to a golf course and shopping amenities. Whether you're a golf enthusiast or enjoy retail therapy, you'll find everything you need just a short distance away. With its 3 separate suites, this home offers the potential for multi-generational living or the opportunity to generate rental income. This versatile layout provides flexibility for different lifestyle needs. Don't miss out on the chance to own this exceptional property that combines comfort, style, and breathtaking views. Endless opportunites including possibly purchasing with friends, each living in a suite and renting out the remaining suite for income OR a secondary building... you decide! (id:60626)
Royal LePage Port Alberni - Pacific Rim Realty
Sutton Group-West Coast Realty (Nan)
442 Curlew Drive
Kelowna, British Columbia
3 Bedroom Rancher with lake views and a bonus 1 bedroom suite! Inside, you'll find a bright and open floor plan walking right out to the private fully fenced backyard. The spacious kitchen flows seamlessly into the dining area and out to the covered patio/ large flat yard, making it ideal for everyday living. Continuing the main floor, the primary bedroom suite includes a walk-in closet and fully updated bathroom with a large spa-like shower, heated tile flooring and access to the outdoor space, roughed in for a hot tub. Through the living room with large windows, and cozy fireplace you will find 2 additional bedrooms and a full bathroom. The laundry room with access to the double car garage completes the main floor. Included with the main home is a large rec room downstairs with a half bath, large unfinished storage room plus wine/cold storage including a built in wine rack. The 1 bedroom suite with separate laundry, large walk in closet and open floor plan. Fantastic location on the quiet street in the Upper Mission walking distance to multiple parks, biking trails, many wineries, great schools and amenities all in Kettle Valley. (id:60626)
RE/MAX Kelowna

