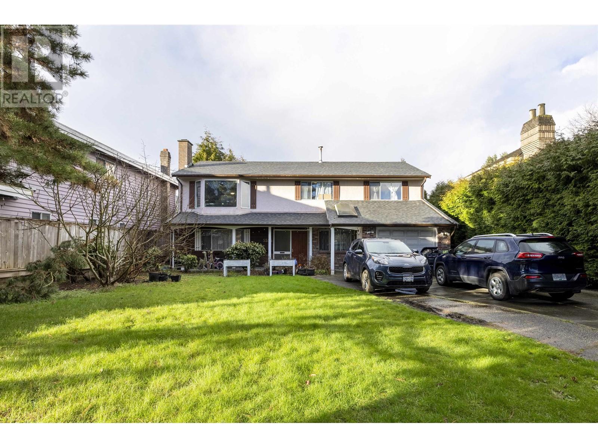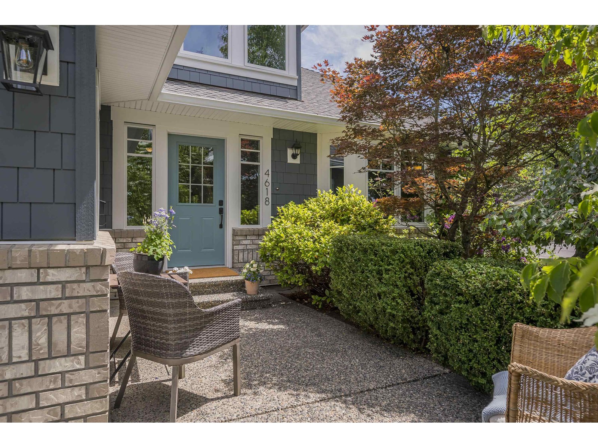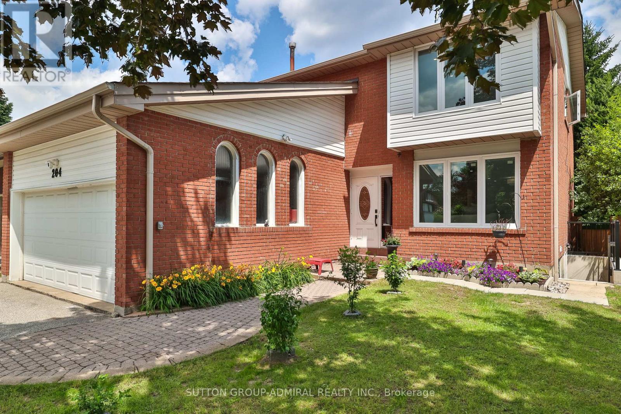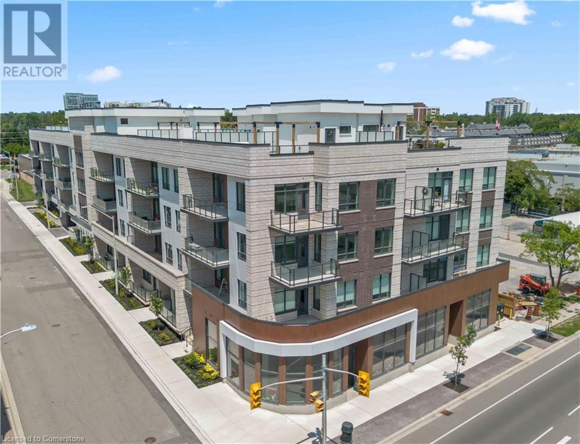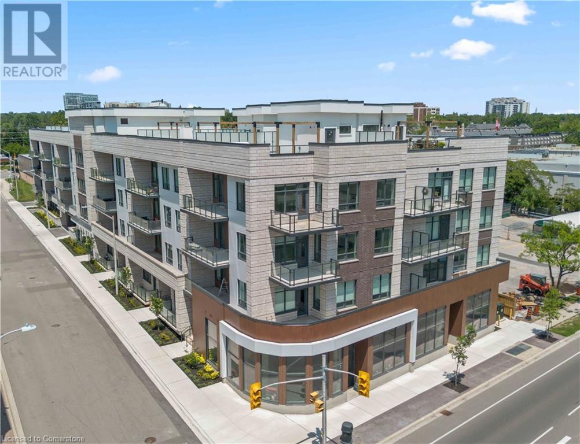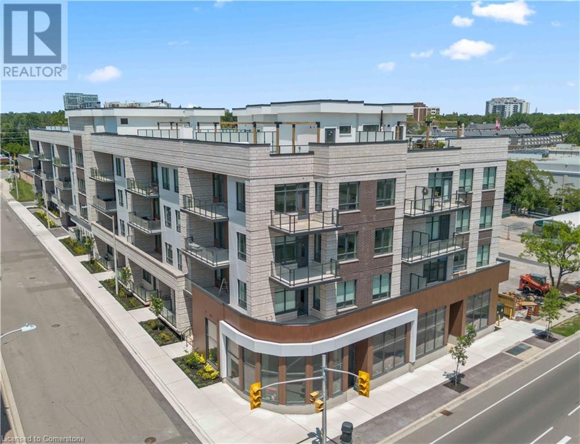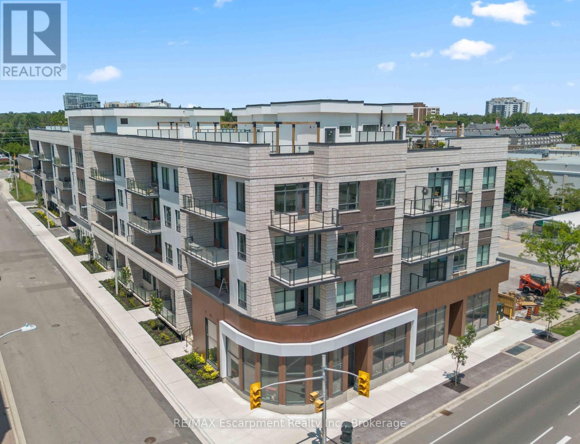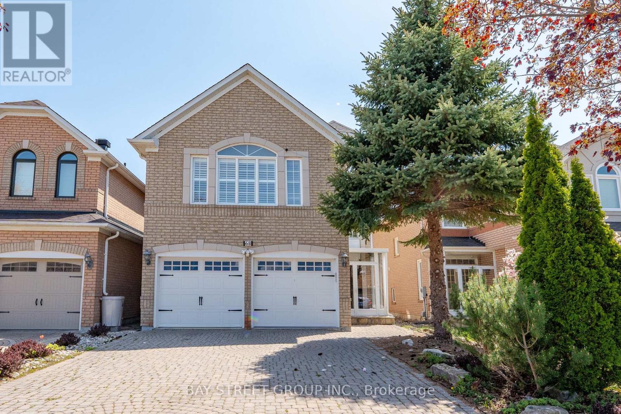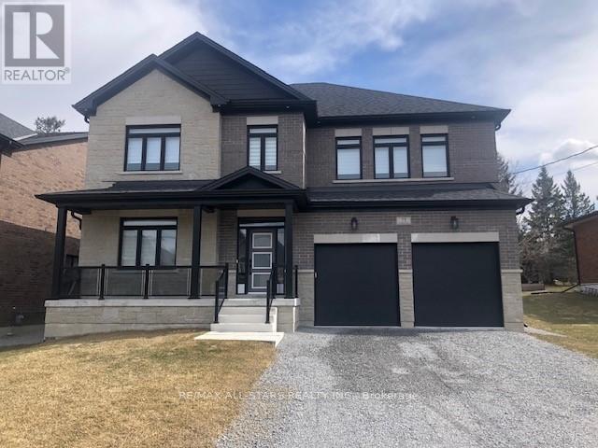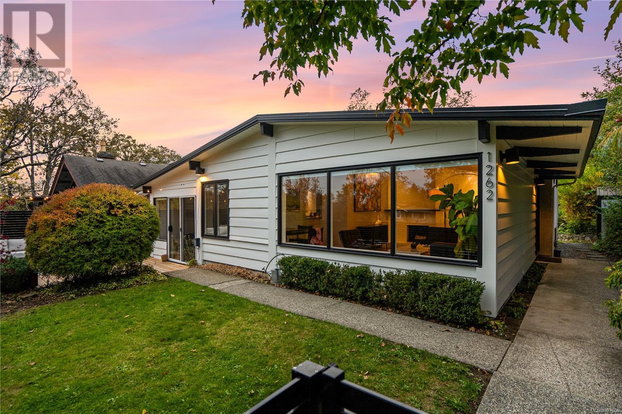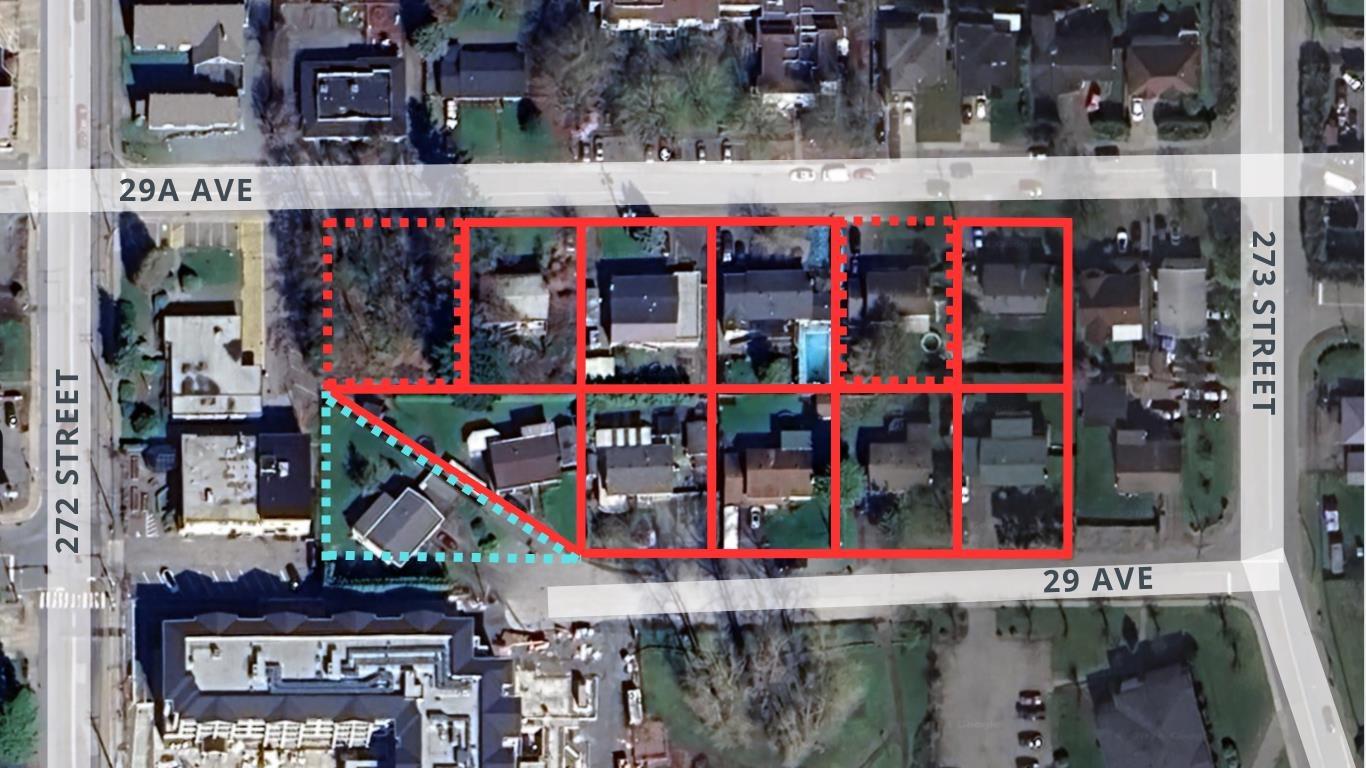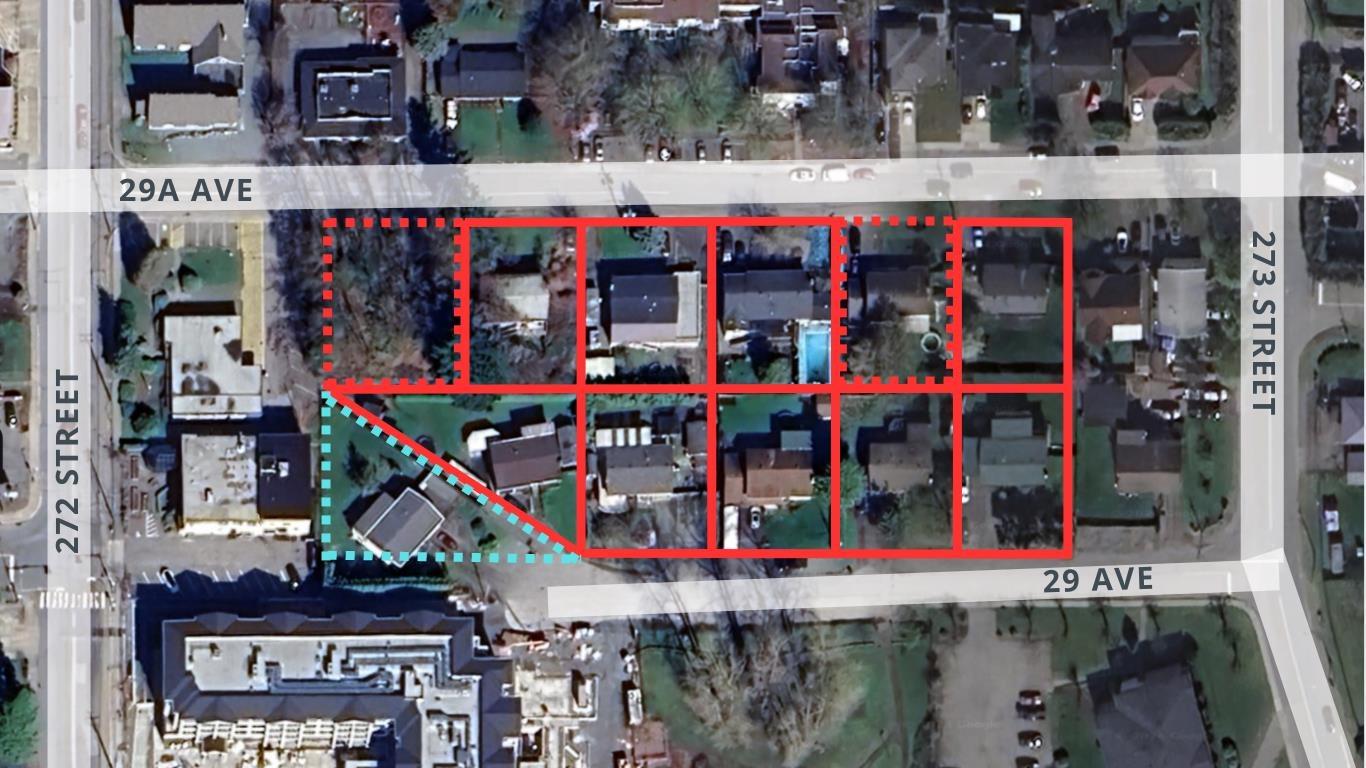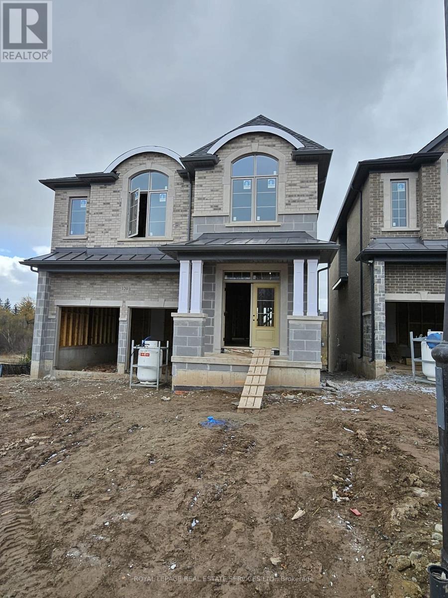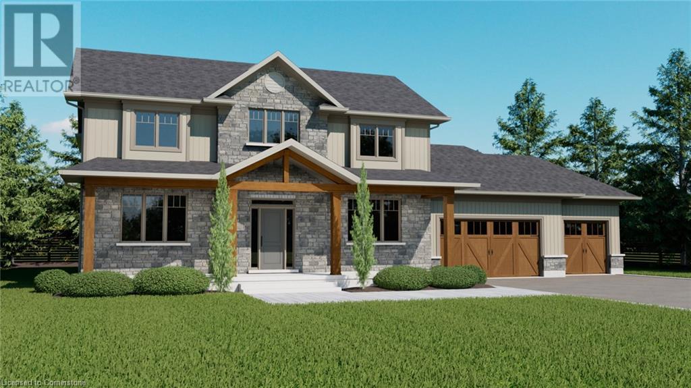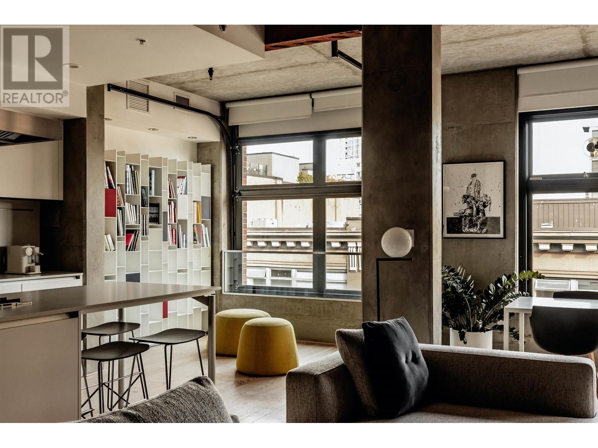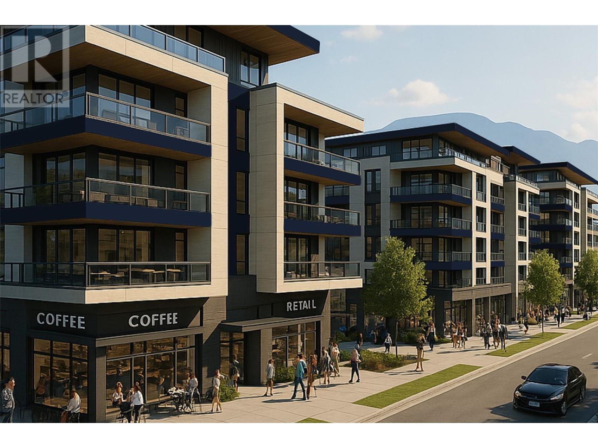5555 Wallace Road
Richmond, British Columbia
Investor alert! A large lot 8412 sqft in Steveston North Richmond. Potential to build a beautiful new custom dream home. South facing, Steps away from parks, Steveston-London Secondary and McKinney Elementary and recreation. (id:60626)
Nu Stream Realty Inc.
4618 217a Street
Langley, British Columbia
Extensively renovated Murrayville home on an elegantly landscaped corner lot. This 3242 sq.ft. home offers a main (upper) floor w/ wide plank H/W flooring, custom millwork, spacious living room w/ gas fireplace, & dining room. Professionally designed kitchen w/ white shaker cabinetry, quartz counters, subway tile backsplash, stainless appliances, & island w/ breakfast bar & pendant lighting. French door access to natural light-filled family room retreat space. Primary bedroom w/ updated ensuite, 2 additional bedrooms, & 4 pc main bath. Lower (grade) level boasts office/games room, 2 bedroom (or 1 bdrm + den) garden suite w/ living room, kitchen w/ S/S appliances, private patio, separate parking, & shared laundry access. Exterior updates incl. siding & wall shingles, windows, & front door. (id:60626)
RE/MAX Treeland Realty
270 Cedar St
Tofino, British Columbia
This meticulously maintained residence set on 1.02 acre of a no-through road offers rural peace & tranquility while still enjoying the convenience of local amenities. Untapped potential abound throughout the home and property. Build a secondary dwelling or convert the walkout basement into a private suite. Upstairs offers a bright main floor with 2 beds, 1 bath, kitchen, living, and dining rooms; downstairs 1 bed, bathrm, bonus room, laundry and a 450sqft rec room equipped with a fireplace. Double carport allows for RV/Boat Storage as well, a detached garage for dry storage. A greenhouse, garden beds, firepit, koi pond, and a vast array of plants & flowers to enjoy year-around. Brimming with comfort, in immaculate condition, and ready for your creative touches. Views of the Sound and Felice (Round) Island add splendor to this property. Recent renos include new flooring, paint, kitchen remodel and more. Privacy is paramount at this property on the edge of town. Available to view today (id:60626)
RE/MAX Mid-Island Realty (Tfno)
204 Willowbrook Road
Markham, Ontario
Experience refined living in this impeccably maintained detached residence nestled in the prestigious Aileen-Willowbrook neighbourhood, boasting 4 large bedrooms and 4 well designed bathrooms on an impressive 58.83 x 121.63 ft lot. A standout feature is the newly constructed, legal 2-bedroom basement apartment (2023) with a private entrance and brand-new appliances, offering an opportunity to generate substantial rental income and significantly offset your mortgage. The main and second floors showcase hardwood flooring and pot lights, while the gourmet kitchen is appointed with beautiful granite countertops and appliances (2023) secured by a 5-year protection plan. Thoughtful upgrades provide ultimate peace of mind, including a new furnace (2023, owned), A/C (2023, owned), instant hot water tank (2023, owned), and main drain replacement to the city sewer (2021). Additional modern enhancements include newer windows (2018) and a newer roof (2016). Step outside to a beautifully landscaped, fully fenced backyard an idyllic setting for entertaining or quiet relaxation-complemented by an oversized 2-car garage and parking for two additional vehicles. Perfectly situated near top-ranked Thornlea Secondary and Willowbrook Public Schools, lush parks, scenic trails, golf clubs, vibrant community centres, walk-in clinic and pharmacy and with effortless access to Highways 404 and 407, this exquisite home seamlessly blends luxury living, modern convenience, and exceptional investment potential. (id:60626)
Sutton Group-Admiral Realty Inc.
123 Maurice Drive Unit# 104
Oakville, Ontario
LIVE IN SOUTH OAKVILLE's NEWEST LUXURY BUILDING, THE BERKSHIRE. ONLY 7 REMAINING SUITES AVAILABLE. First class amenities including Concierge,Roof Top Oasis, Party Room, Gym with state of the art equipment,Visitor Parking. Experience luxury living in South Oakville with this stunning 2-bedroom plus den model suite at The Berkshire Residences, now move-in ready. Offering 1,637 square feet of beautifully designed space, this suite features soaring 10-foot ceilings, a spacious laundry roam, and premium brushed oak hardwood flooring throughout. The modern kitchen is a chef's dream, complete with soft-close cabinetry, a large island with a waterfall edge, quartz countertops and matching backsplash, and a full 6-piece stainless steel appliance package. Indulge in modern elegance with this exceptional property, thoughtfully designed to combine luxury and comfort. Featuring soaring 10-foot ceilings, the space feels open and airy, offering an elevated living experience. The kitchen is a chef's dream, complete with custom-designed soft-close cabinetry, extended-height cabinets, and a stunning kitchen island with a waterfall edge in your choice of porcelain or quartz. A sleek porcelain slab countertop and backsplash, paired with a full 6-piece appliance package, make this kitchen as functional as it is beautiful. The bathrooms are designed for ultimate relaxation, featuring luxurious heated flooring and upgraded tile selections with enhanced grout colors. Throughout the home, premium hardwood flooring is complemented by elegant 5-inch white-painted baseboards and 3.5-inch casing, while sleek porcelain tiles enhance all wet areas. The upgraded interior door hardware and a sophisticated one-color paint upgrade throughout provide a seamless and refined aesthetic. Condo Fees approximate. Steps to Lake Ontario, waterfront promenades and downtown Oakville's finest shops and restaurants. IMMEDIATE OCCUPANCY AVAILABLE. no development charges (id:60626)
RE/MAX Escarpment Realty Inc.
123 Maurice Drive Unit# 105
Oakville, Ontario
LIVE IN SOUTH OAKVILLE's NEWEST LUXURY BUILDING, THE BERKSHIRE. ONLY 7 REMAINING SUITES AVAILABLE. First class amenities including Concierge,Roof Top Oasis, Party Room, Gym with state of the art equipment,Visitor Parking.Experience luxury living in South Oakville with this stunning 2-bedroom plus den model suite at The Berkshire Residences, now move-in ready. Offering 1,637 square feet of beautifully designed space, this suite features soaring 10-foot ceilings, a spacious laundry room, and premium brushed oak hardwood flooring throughout. The modern kitchen is a chef's dream, complete with soft-close cabinetry, a large island with a waterfall edge, quartz countertops and matching backsplash, and a full 6-piece stainless steel appliance package. Additional upgrades include extended-height kitchen cabinets, upgraded vanities and tiles in all bathrooms, and a sleek Napoleon Entice Series electric fireplace with a contemporary stone surround. Enjoy the comfort of heated flooring in the bathrooms and the sophisticated, townhouse-style feel of the layout. Two parking spaces and a storage locker are also included, offering added convenience in this upscale residence. Steps to Lake Ontario, waterfront promenades and downtown Oakville's finest shops and restaurants. IMMEDIATE OCCUPANCY AVAILABLE The Berkshire Residences combines striking architecture with modern elegance, making this suite a perfect place to call home. Condo Fees approximately. no development charges (id:60626)
RE/MAX Escarpment Realty Inc.
123 Maurice Drive Unit# 103
Oakville, Ontario
LIVE IN SOUTH OAKVILLE's NEWEST LUXURY BUILDING, THE BERKSHIRE. ONLY 7 REMAINING SUITES AVAILABLE. First class amenities including Concierge,Roof Top Oasis, Party Room, Gym with state of the art equipment,Visitor Parking. Experience luxury living in South Oakville with this stunning 2-bedroom plus den model suite at The Berkshire Residences, now move-in ready. Offering 1,637 square feet of beautifully designed space, this suite features soaring 10-foot ceilings, a spacious laundry room, and premium brushed oak hardwood flooring throughout. The modern kitchen is a chef's dream, complete with soft-close cabinetry, a large island with a waterfall edge, quartz countertops and matching backsplash, and a full 6-piece stainless steel appliance package. Additional upgrades include extended-height kitchen cabinets, upgraded vanities and tiles in all bathrooms, and a sleek Napoleon Entice Series electric fireplace with a contemporary stone surround. Enjoy the comfort of heated flooring in the bathrooms and the sophisticated, townhouse-style feel of the layout. Two parking spaces and a storage locker are also included, offering added convenience in this upscale residence. Condo Fees approximate. The Berkshire Residences combines striking architecture with modern elegance, making this suite a perfect place to call home. Steps to Lake Ontario, waterfront promenades and downtown Oakville's finest shops and restaurants. IMMEDIATE OCCUPANCY AVAILABLE. no development charges (id:60626)
RE/MAX Escarpment Realty Inc.
103 - 123 Maurice Drive
Oakville, Ontario
LIVE IN SOUTH OAKVILLE's NEWEST LUXURY BUILDING, THE BERKSHIRE.ONLY 7 REMAINING SUITES AVAILABLE. First class amenities including Concierge,Roof Top Oasis, Party Room, Gym with state of the art equipment,Visitor Parking. Stunning 2-bedroom plus den model suite at The Berkshire Residences.Offering 1,637 square feet of beautifully designed space, this suite features soaring 10-foot ceilings, a spacious laundry room, and premium brushed oak hardwood flooring throughout. The modern kitchen is a chef's dream, complete with soft-close cabinetry, a large island with a waterfall edge, quartz countertops and matching backsplash, and a full 6-piece stainless steel appliance package. Additional upgrades include extended-height kitchen cabinets, upgraded vanities and tiles in all bathrooms, and a sleek Napoleon Entice Series electric fireplace with a contemporary stone surround. Enjoy the comfort of heated flooring in the bathrooms and the sophisticated, townhouse-style feel of the layout. Two parking spaces and a storage locker are also included, offering added convenience in this upscale residence. The Berkshire Residences combines striking architecture with modern elegance, making this suite a perfect place to call home.Condo Fees approximate.Steps to Lake Ontario, waterfront promenades and downtown Oakville's finest shops and restaurants. IMMEDIATE OCCUPANCY AVAILABLE. no development charges (id:60626)
RE/MAX Escarpment Realty Inc.
104 - 123 Maurice Drive
Oakville, Ontario
LIVE IN SOUTH OAKVILLE's NEWEST LUXURY BUILDING, THE BERKSHIRE.ONLY 7 REMAINING SUITES AVAILABLE. First class amenities including Concierge,Roof Top Oasis, Party Room, Gym with state of the art equipment,Visitor Parking.This exquisite 2-bedroom + Den Kerr model suite offers 1,637 sq. ft. of impeccable craftsmanship and style. Step into a space defined by 10-ft ceilings, premium brushed oak hardwood floors, and a sophisticated open-concept layout. The chef-inspired kitchen is a showstopper, featuring soft-close modern cabinetry, a waterfall-edge island, quartz countertops, matching backsplash, and a complete 6-piece appliance package. Indulge in the elegance of upgraded vanities, custom tiles, and heated floors in every bathroom. The living area is enhanced by an impressive Napoleon Entice Series Electric Fireplace with a sleek modern stone surround, creating a warm and inviting ambiance. Additional highlights include extended-height kitchen cabinets, a dedicated laundry suite, and two secure parking spots plus a locker for your convenience. This townhouse-inspired condo suite seamlessly blends style and function, delivering an unparalleled living experience. Don't miss the opportunity to call The Berkshire Residences your home. Condo Fee approximate.Steps to Lake Ontario, waterfront promenades and downtown Oakville's finest shops and restaurants. IMMEDIATE OCCUPANCY AVAILABLE. no development charges (id:60626)
RE/MAX Escarpment Realty Inc.
68 Sapphire Drive
Richmond Hill, Ontario
Welcome To Your Private Oasis! This Beautifully Upgraded 3,114 Sq Ft Detached Home Features 5 Spacious Bedrooms, 6 Bathrooms, And Sits On A Professionally Landscaped Lot With No Sidewalk, Offering Enhanced Curb Appeal And Extra Parking. Inside, Youll Find Quartz And Granite Countertops In The Kitchen And All Bathrooms, Hardwood Flooring Throughout The Main And Second Floors, And A Custom-Built Cedar SaunaPerfect For Relaxation.The Fifth Bedroom Features A Skylight, Ensuite Bath, And Walk-In Closet, Making It Ideal For Guests Or A Private Office. With Its Thoughtful Layout And High-End Finishes, This Home Offers Comfort, Style, And Flexibility For Families Of All Sizes. (id:60626)
Bay Street Group Inc.
75 Cemetery Road
Uxbridge, Ontario
Welcome home to 75 Cemetery Rd! This magnificent 2-year-old custom-built beauty offers approximately 4800 sq ft of total living space. This stone and brick upscale, finely finished, family home boasts inviting curb appeal and is handsomely situated on an incredible 55' x 249' fully fenced lot ready and waiting for your fabulous landscaping plan. The long multi vehicle driveway leads to the double attached garage with mud room entry. Relax with your favourite beverage and enjoy the westerly sunsets from your covered front porch softened by the tinted glass railing. Luxurious finishings throughout including light oak wide plank engineered flooring, detailed coffered / waffle style ceilings, deep classic trims and moldings, LED pot lights, waterfall kitchen island, Quartz counters & porcelain tiles throughout, full slab Quartz backsplash tile, family room entertainment center with included big screen tv, custom semi transparent blinds throughout, quality stainless steel appliances, large pantry with roll outs, designer light fixtures, built-in custom shelving and desk in den, plus so much more! Magazine quality primary bedroom suite with spa like 5 pc ensuite, coffered ceiling, professionally installed closet organizer and picture windows overlooking the awesome back yard. Fully finished L-shaped basement level offering an expansive rec area, lower level office, 3 pc bath and spacious storage room with organizers. Central air, vac and security. (id:60626)
RE/MAX All-Stars Realty Inc.
85 Howell Road
Oakville, Ontario
Welcome to 85 Howell Rd, a warm & spacious 5 bedroom executive home located in the highly sought after River Oaks community. This well cared for home features a recently renovated gourmet kitchen with full size side by side refrigeration, built in appliances, gorgeous quartz counters, heated floors and custom cabinetry. Large lot with private fenced & landscaped rear yard with interlock patio, ample driveway, double garage, gas fireplace, main floor family & laundry rooms plus more. Excellent location with close access to all amenities in uptown core, quick access to major routes (QEW, 403, HWY 5). Close to schools, public transit, & GO Station. (id:60626)
RE/MAX Aboutowne Realty Corp.
1262 Roslyn Rd
Oak Bay, British Columbia
NEW PRICE! WALK TO OAK BAY VILLAGE! This bright, mid-century modern home perfectly blends privacy with walkability in the heart of South Oak Bay. Nestled on a quiet cul-de-sac near, this spacious residence sits on a sun-drenched lot with a private southeast-facing front deck & west-facing garden. Interior features include vaulted ceilings & hardwd floors which enhance the open-concept main level, which includes a generous living rm & cozy F/P, a welcoming dining area, kitchen, coffee nook, built-in office space, and a separate eating area. The inviting family rm opens onto a private deck to enjoy! The upper level boasts a primary bedrm w/ensuite & large flexible bedrm space. Down: additional bedrm w/ensuite, a rec. rm -ideal for extended family. Rear lane access to a carport & ample storage. Situated on one of the most sought-after streets & neighbourhoods, this home is just a short stroll to local amenities, the marina, golf course, waterfront, and parks. (id:60626)
RE/MAX Camosun
5 Trepanier Road
Mcleods, New Brunswick
LUXURIOUS WATERFRONT PROPERTY WITH IN-LAW SUITE!!!! Built in 2020 approx 10 mins to Campbellton & 3 mins to Golf Course. The moment you walk in be prepared to have your breath taken away. This magnificent home with an in- law suite (potential rental income) is designed to take advantage of the 190-degree view of not only one of the worlds most beautiful bodies of water Bay of Chaleur but also the Quebec coast mountains. On an 1 acre lot, all 4 bedrooms have ensuite full bathrooms with double sinks. The large windows & 11 dome skylights beam the natural sunlight. Enjoy the heated flooring throughout the house & garage. Garage has approx. 1240sq.ft for your boat, vehicles & ceramic area to store your firewood. Experience ambiance from the built-in wood fireplace shared from primary bedroom & kitchen/family room. Kitchen is equipped with top-of-the-line appliances, pot filler, wine cooler, walk in pantry & oversize island. Take the Acon Chair lift to the Beautiful In-law suite where you will find an open concept kitchen with island, living room, dining & office area. The Bedroom has a balcony with gorgeous view, an ensuite bath & laundry area. Bonuses: outdoor security cameras, RV power plug & direct hook up to septic, exterior entrance ½ bathroom, generator electrical panel with ability to power the whole house, electrical wiring for a hot tub. All measurements are approximate (Cubicasa). This gorgeous property is waiting for you! Call Today!! (id:60626)
RE/MAX Prestige Realty
27244 29a Avenue
Langley, British Columbia
Discover a prime real estate opportunity at 29 & 29A Ave and 272nd Street in Aldergrove, Langley. Spanning 1.937 acres and nestled beside the picturesque Rotary Park, this site offers tranquil surroundings on a serene inside street, just moments away from Aldergrove's bustling core. Steps from 272nd Street and Fraser Highway, this prime location is near emerging developments and poised to become a cornerstone of the Aldergrove Core Area Land Use Plan.Capitalize on the city-supported plan for up to 6-storey residential apartments, aligning with the vision for a vibrant community that blends modernity with natural beauty. This strategic and vibrant setting enhances the appeal for potential residents, offering a perfect balance of convenience and tranquility. (id:60626)
RE/MAX Real Estate Services
27244 29a Avenue
Langley, British Columbia
Discover a prime real estate opportunity at 29 & 29A Ave and 272nd Street in Aldergrove, Langley. Spanning 1.937 acres and nestled beside the picturesque Rotary Park, this site offers tranquil surroundings on a serene inside street, just moments away from Aldergrove's bustling core. Steps from 272nd Street and Fraser Highway, this prime location is near emerging developments and poised to become a cornerstone of the Aldergrove Core Area Land Use Plan.Capitalize on the city-supported plan for up to 6-storey residential apartments, aligning with the vision for a vibrant community that blends modernity with natural beauty. This strategic and vibrant setting enhances the appeal for potential residents, offering a perfect balance of convenience and tranquility. (id:60626)
RE/MAX Real Estate Services
120 Antibes Drive
Brampton, Ontario
**Assignment Sale** Be the first to live in this brand new 4+1 bedroom, 4.5 bathroom detached home backing onto the ravine in the heart of Credit Valley! 3,847sqft of finished living space. The main floor features the gourmet kitchen with quartz countertops, soft close cabinetry hinges, an undermount stainless steel sink, pantry and an island. Just off the kitchen is the breakfast area. The great room, dining room and laundry / mud room finish off this level. The primary bedroom features an oversized walk in closet as well as a spa like ensuite with a separate shower and tub. The other three bedrooms on this floor all have ensuite privileges. The loft of this level is perfect for an office space. The finished basement features a bedroom, full bathroom, space for a kitchen and a separate entrance! This home sits on a premium ravine lot. Ideal location in a family friendly neighbourhood. Short walk to schools, parks and trails. A short drive to a large Walmart plaza. 10 minutes to Mount Pleasant GO. Only 30 minutes to Toronto Pearson Airport. The perfect place to raise a family. (id:60626)
Royal LePage Real Estate Services Ltd.
12 Weyburn Way
Hamilton, Ontario
Welcome to Wildan Estates II, an exclusive new community in Freelton offering custom-built homes on spacious half-acre lots with municipal water, three-car garages, up to 3500 sq. ft. of upscale living. Choose from five thoughtfully designed models bungalows, bungalofts, and two storey homes featuring gourmet kitchens, luxurious bathrooms, 9-foot ceilings, upgraded insulation, EnergyStar windows and high-efficiency HVAC systems. Backed by Tarions warranty, these homes blend quality craftsmanship with rural charm. Nestled between Hamilton and Guelph, the charming village of Freelton offers a serene, scenic setting with a strong sense of community perfect for those seeking a quiet lifestyle without sacrificing convenience. Built by a trusted local homebuilder with over 30 years of experience, each home in Wildan Estates II combines quality craftsmanship with modern design to create a truly exceptional living experience (id:60626)
RE/MAX Escarpment Realty Inc.
12 Weyburn Way
Hamilton, Ontario
Welcome to Wildan Estates II, an exclusive new community in Freelton offering custom-built homes on spacious half-acre lots with municipal water, three-car garages, up to 3500 sq. ft. of upscale living. Choose from five thoughtfully designed models—bungalows, bungalofts, and two-storey homes—featuring gourmet kitchens, luxurious bathrooms, 9-foot ceilings, upgraded insulation, EnergyStar® windows and high-efficiency HVAC systems. Backed by Tarion’s warranty, these homes blend quality craftsmanship with rural charm. Nestled between Hamilton and Guelph, the charming village of Freelton offers a serene, scenic setting with a strong sense of community—perfect for those seeking a quiet lifestyle without sacrificing convenience. Built by a trusted local homebuilder with over 30 years of experience, each home in Wildan Estates II combines quality craftsmanship with modern design to create a truly exceptional living experience (id:60626)
RE/MAX Escarpment Realty Inc.
2366 Sunnyside Road
Anmore, British Columbia
SUITE POTENTIAL | PRIVATE BACKYARD OASIS | DESIRABLE ANMORE LIVING Welcome to your future home in beautiful Anmore, a nature lover´s dream surrounded by trails, lakes & parks-all just steps from Friendly Forest Preschool & Anmore Elementary. This well-maintained residence offers an open floor plan, generously sized rooms & a host of modern upgrades. Whether you're entertaining or relaxing, the private backyard is your sanctuary-featuring a glass-covered patio and outdoor fireplace, perfect for year-round enjoyment. Looking for SUITE POTENTIAL? This home includes over 1,000 sq. ft. of space with a SEPARATE ENTRANCE & electrical & plumbing already roughed-in-ideal for EXTENDED FAMILY or a MORTGAGE HELPER. (id:60626)
Real Broker
4410 Brian Rd
Campbell River, British Columbia
LUXURY ESTATE! Welcome to this stunning custom built 3 bed 3 bath rancher with a bonus room located in the seaside community of Oyster Garden. From the moment you enter you'll feel this bright and airy masterpiece that is meticulously designed for comfort and elegance. The home boasts 9 ft ceilings with oversized rooms flooding with natural light. The home features a gourmet chef's kitchen with gleaming quartz countertops, high end appliances, and ample storage. Enjoy relaxing in the large living room with patio doors leading outside to two entertaining areas that are surrounded by lush, park like landscaping, is fully fenced, and has a 4 zone automatic sprinkler system on its own well supply. A mans dream detached workshop offers two over height bays, a mechanical area, office and a bathroom with hot water on demand. This stunning estate property is steps to the ocean, minutes to the Oyster River and Discovery Foods. Come and experience the serene coastal lifestyle at its finest! (id:60626)
RE/MAX Ocean Pacific Realty (Crtny)
Sph504 1180 Homer Street
Vancouver, British Columbia
Modern Heritage, Reimagined?Sub-Penthouse 504 in the storied McMaster building is one of just fifteen heritage residences-a rare fusion of Yaletown´s industrial past and unapologetically modern design. This 1,350 SF SOHO-style loft features exposed brick, original timber beams, and 10-ft ceilings, softened by Scandinavian-soaped Douglas fir floors and custom millwork. At its heart, a sculptural DADA kitchen-equipped with Gaggenau appliances-anchors the open-plan space, designed as much for entertaining as for quiet evenings in. Integrated technology, a built-in theatre projector, Miele laundry, and gallery-scale proportions ensure that function meets form at every turn. A private car elevator delivers you home, with EV-ready parking and oversized storage completing the picture. South-facing vistas survey the boutiques and heritage streets of Yaletown-steps from Vancouver´s culinary and cultural best. A singular space. For those who see heritage not as nostalgia, but as a platform for forward living. (id:60626)
Rennie & Associates Realty Ltd.
19421 Kenyon Concession 1 Road
North Glengarry, Ontario
Welcome to 19421 Kenyon Concession 1, an architecturally distinctive home built in 2013 that seamlessly blends modern craftsmanship with natural beauty. Set on 75 breathtaking acres of forests, ponds, and private trails, this property offers unparalleled privacy and tranquility perfect as a primary residence, second home, or commercial retreat. The custom-built home features four spacious bedrooms and four bathrooms. Highlights include a huge walk-in pantry with an extra refrigerator, and an office overlooking the impressive rec room, ideal for productivity. The primary bedroom suite features two luxurious ensuite bathrooms, one with a soaker tub and the other with a walk-in shower, and two walk-in closets. A second bedroom, perfect for guests or teens, includes a walk-out deck with lovely views. The versatile lower level includes an in-law suite, an additional bedroom, hobby room, laundry room, and TV space. A screened-in porch lets you enjoy nature while keeping out bugs, and a hot tub hookup is already installed. Built with exotic woods and commercial-grade finishes, this home includes energy-efficient features such as geothermal heating, a backup generator, and solar potential for year-round comfort. Open-concept living areas are filled with natural light, creating an inviting atmosphere for relaxation and entertaining. Starlink is installed and the property is high-speed internet ready, making it ideal for modern remote work. A large outbuilding provides space for storage or creative projects, and the climate is ideal for hobby farming. Extensive trails lead to Loch Garry, a 900-acre recreational lake, with diverse habitats supporting rich wildlife, making this property a true haven for nature lovers. With a meticulously designed interior and stunning natural surroundings, this is a rare opportunity to experience luxury, privacy, and ecological harmony in one of Ontarios most picturesque regions. Don't miss your chance to own this exceptional home! (id:60626)
RE/MAX Absolute Walker Realty
2880 Gordon Drive
Kelowna, British Columbia
NEW USE and ZONING change to UC5 for this Colossal Development Opportunity! With PHASE 1 in the OKANAGAN COLLEGE TOA (Transit Oriented Area), PHASES 2 and 3 on a TRANSIT SUPPORTIVE CORRIDOR, this LAND ASSEMBLY offers a total potential of 4.331 acres or 188,658.36 sq ft of land! Each phase is now UC5, allowing 6 storey mixed use. The total Assembly has a combined FAR of 380,017.44 sellable sq ft and up to 474,346.62 sellable sq ft with bonuses up to .5 FAR added. TOTAL LIST PRICE $37,694,225 PLS NOTE: 2880 Gordon Dr is in PHASE 3 and there is the option to purchase PHASE 3 only, up to 1.498 acres or 65,252.88 sq ft. At 1.8 FAR, there is a potential 117,455.18 sellable sq ft and up to 150,081.62 sellable sq ft with bonuses up to .5 FAR added. TOTAL LIST PRICE $12,724,500 Easy walk to buses, college and high schools, beaches, restaurants, shopping, the hospital and more! Flat site, easy to build, with exceptional exposure on Gordon Dr and excellent access off Bouvette St and Lowe Ct. Buyers to do own due diligence on intended use, both municipally and provincially. Some lots not listed. (id:60626)
Coldwell Banker Horizon Realty

