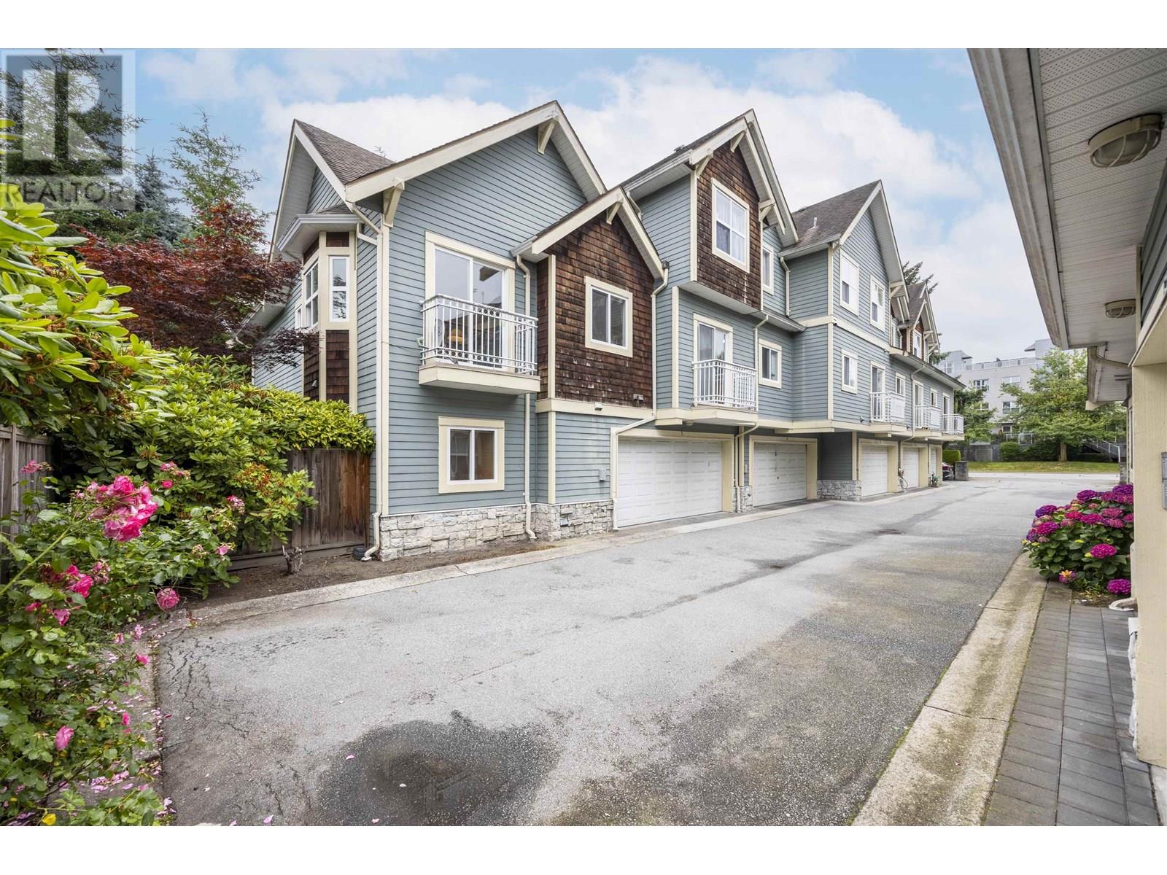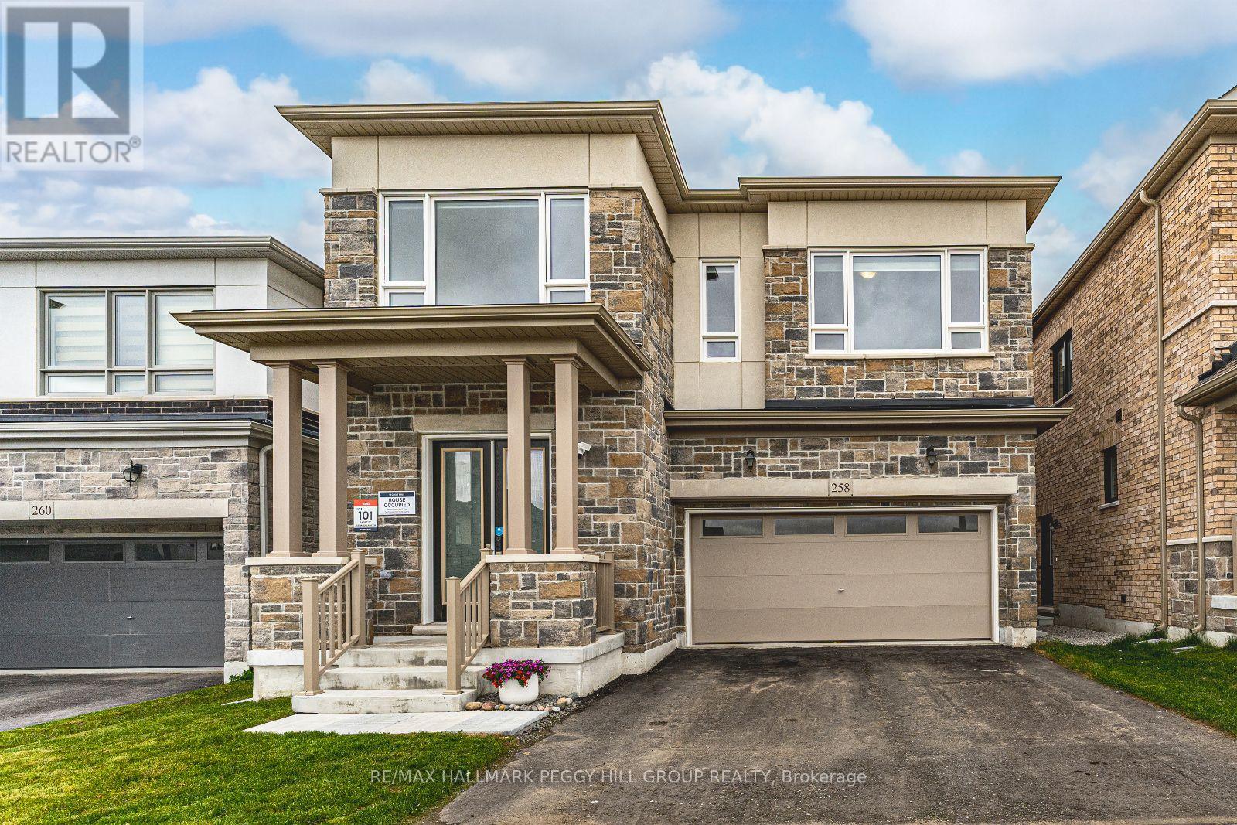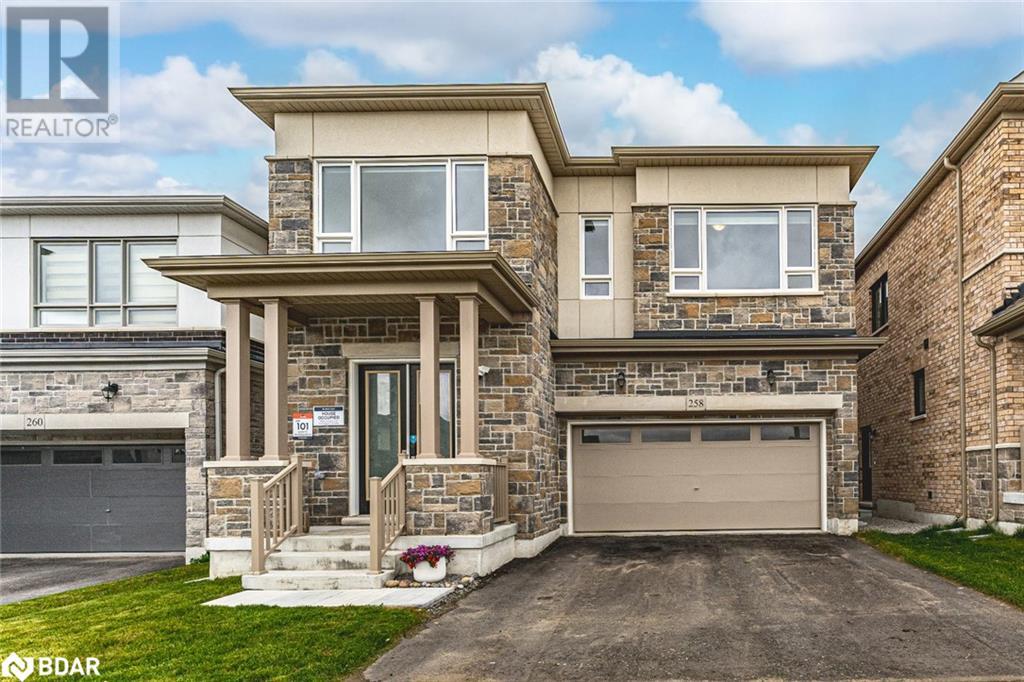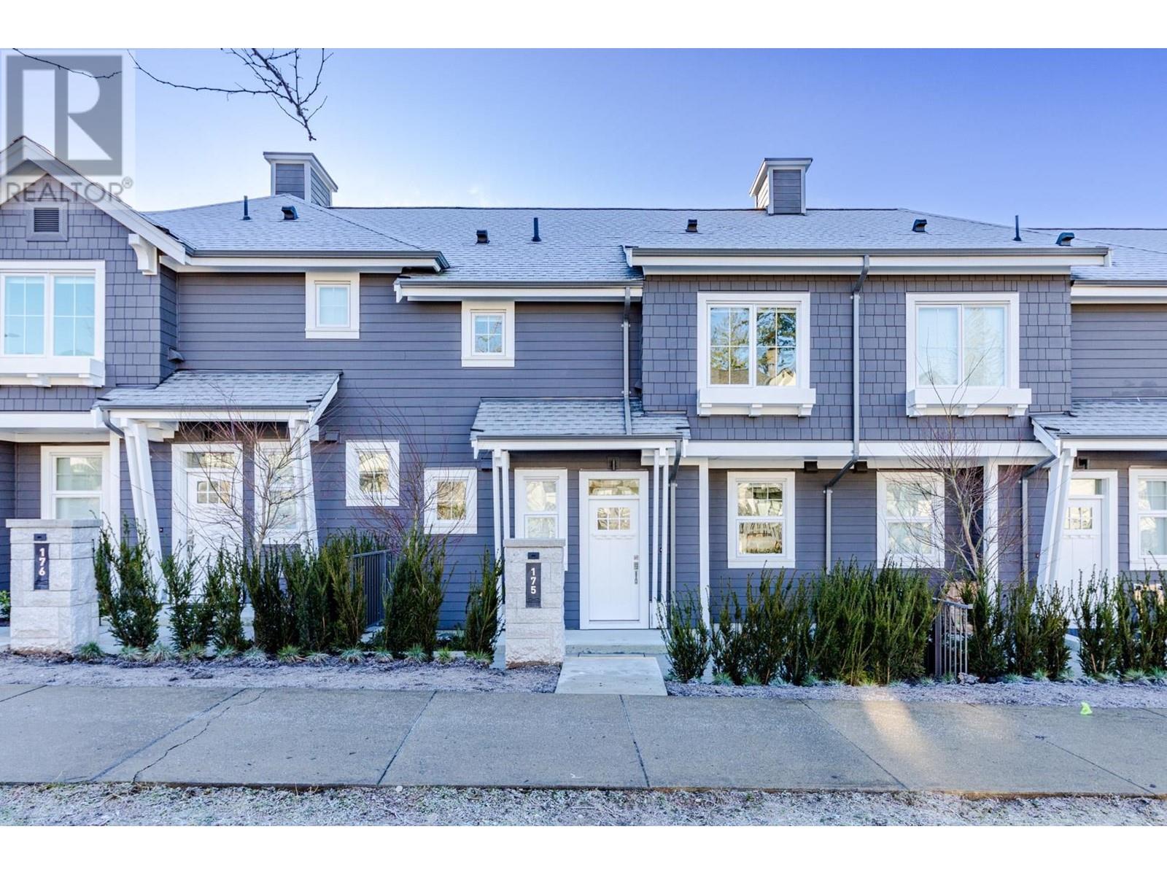172 Glens Of Antrim Way
Alnwick/haldimand, Ontario
Welcome To 172 Glens Of Antrim Way! One Of Six Exclusive Designs In This Newer Community - This Model Is "The Brimely." This Open Concept Bright And Stunning Home Features 3 Beds & 2 Full Bathrooms! Home Welcomes You With A Beautiful Long Driveway, up to 10 cars! & Large Porch As You Enter This Home. This Large Detached Bungalow Features An Inviting Great Room With High Ceilings With Modern Fireplace Feature Wall. The Large Eat-In Kitchen Provides You With Modern Appliances, Large Island, Stunning White Cabinets For Storage, Modern Backsplash, Pantry & Access To Spacious Backyard & Patio! This Kitchen Is Perfect For The Family & Is Great For Entertaining! The Primary Bedroom Is Big & Bright With An Upgraded Ensuite & Large Walk-In Closet. Heated floors waits you in the bathroom. Home Sits On Approximately 1 Acre Where You Can Enjoy Summer Nights! This Community Is Perfect For You & Your Family! This Property Is A Must See! **EXTRAS** Located under an hour to GTA and a short drive to the Lakeside Town of Cobourg. (id:60626)
Right At Home Realty
5207 River Road
Niagara Falls, Ontario
This five (5) Bedroom HOUSE is located in one of the most scenic locations in Ontario - City of NIAGARA Falls directly on RIVER ROAD, which runs along NIAGARA GORGE from the FALLS on towards Niagara-on-the-Lake,and while it can accommodate any family, it also has a BED and BREAKFAST License, which opens earning potential for capable entrepreneur. House is right on the RIVER Road in the FALLS's end of the Bed & Breakfast District. LOCATION ! LOCATION! ~ 1.0 km away from RAINBOW Bridge~1.5 km away from AMERICAN Falls )~ 2.5 km away from HORSESHOE Falls~ 1.4 km to Bus & Railway Station. Direct Exposure to Tourist Traffic along Rover Road. House was used in the 90's as Bed & Breakfast, Recently upgraded to new BB Bylaws, inspected & Licensed and Operational as Bed & Breakfast Business.The House was fitted & upgraded to meet City's Bylaws for operating a BED and BREAKFAST Business and has a City License to accommodate Tourists. Property is right on Niagara Gorge, so at times, depending on wind direction, you can hear the FALLS roaring in a distance. Please note this Offer is for House only, and not for BB business, which is not transferable. Buyer can apply for own license And while the B & B can generate income after Buyer obtains own license, note that Seller gives No Warranty to Buyer for any success of BB operations, which is solely dependent on Buyer's entrepreneurial performance. Buyer shall do own market research and assess own capacities to run BB business. Seller just added 4th room along with parking to BB license and increased rental capacity 25%. *For Additional Property Details Click The Brochure Icon Below* (id:60626)
Ici Source Real Asset Services Inc
5207 River Road
Niagara Falls, Ontario
This five (5) Bedroom HOUSE is located in one of the most scenic locations in Ontario - City of NIAGARA Falls directly on RIVER ROAD, which runs along NIAGARA GORGE from the FALLS on towards Niagara-on-the-Lake,and while it can accommodate any family, it also has a BED and BREAKFAST License, which opens earning potential for capable entrepreneur. House is right on the RIVER Road in the FALLS's end of the Bed & Breakfast District. LOCATION ! LOCATION! ~ 1.0 km away from RAINBOW Bridge~1.5 km away from AMERICAN Falls )~ 2.5 km away from HORSESHOE Falls~ 1.4 km to Bus & Railway Station. Direct Exposure to Tourist Traffic along Rover Road. House was used in the 90's as Bed & Breakfast, Recently upgraded to new BB Bylaws, inspected & Licensed and Operational as Bed & Breakfast Business.The House was fitted & upgraded to meet City's Bylaws for operating a BED and BREAKFAST Business and has a City License to accommodate Tourists. Property is right on Niagara Gorge, so at times, depending on wind direction, you can hear the FALLS roaring in a distance. Please note this Offer is for House only, and not for BB business, which is not transferable. Buyer can apply for own license And while the B & B can generate income after Buyer obtains own license, note that Seller gives No Warranty to Buyer for any success of BB operations, which is solely dependent on Buyer's entrepreneurial performance. Buyer shall do own market research and assess own capacities to run BB business. Seller just added 4th room along with parking to BB license and increased rental capacity 25%. *For Additional Property Details Click The Brochure Icon Below* (id:60626)
Ici Source Real Asset Services Inc.
5 7833 St. Albans Road
Richmond, British Columbia
Welcome to Unit 5 at 7833 St. Albans Road - a rare gem in the heart of Richmond! This spacious and well-maintained townhome offers the perfect blend of comfort and convenience with 3 bedrooms, 2.5 bathrooms, and an efficient layout ideal for families or investors. Enjoy a bright and airy living space, a functional kitchen, and a private outdoor area perfect for relaxing or entertaining. Nestled in a quiet, family-friendly complex, this home is just minutes from top-rated schools, parks, shopping at Richmond Centre, and easy access to transit. A fantastic opportunity to own a move-in-ready home in one of Richmond´s most desirable locations! (id:60626)
Nu Stream Realty Inc.
56 Lockheed Crescent
Brampton, Ontario
Step into 56 Lockheed Crescent, where thoughtful upgrades, flexible living space, and everyday comfort come together in one of Bramptons most family-focused neighbourhoods. From the moment you enter, you're welcomed by warmth and practicality, rich hardwood floors, an open-concept living and dining area, and the ease of main floor laundry. The kitchen has been upgraded with extended cabinetry, offering more storage and function for busy mornings and family dinners alike. Head upstairs and discover a separate family room, the perfect spot for movie nights, homework hangouts, or weekend lounging. With 4 spacious bedrooms, theres room for everyone to relax, recharge, and make the space their own. Downstairs, the fully finished basement offers a world of possibility. Complete with its own kitchen, bedroom, full bathroom, living room, and bonus room, its ideal for extended family, guests, or even as a private income-generating suite. Outside, the fenced backyard is ready for all seasons BBQs in the summer, snow forts in the winter. You'll also love the double garage with inside access, plus parking for four more vehicles on the driveway, perfect for gatherings and busy households. And with newer windows (2020), you'll enjoy enhanced comfort and energy efficiency year-round. All of this just minutes from top-rated schools, major highways, parks, public transit, and all the amenities your family needs. This isn't just a house it's a home built for real life, real memories, and your next chapter. (id:60626)
Real Broker Ontario Ltd.
2436 Sooke Rd
Colwood, British Columbia
Fall in Love with This Bright and Beautiful Family Home! This home has everything you need—and everything you want, plus a 2-bedroom suite. Oh, and parking galore for vehicles and your RV It’s modern, stylish, and practical for real life. Perfect for families, or even your dream home business. The open main floor is made for laughs, dinners, and making memories. The kitchen? A total show-stopper! Big island, quartz counters, stainless steel appliances, and a gas stove for cooking up magic. Stay cozy in winter and cool in summer with the heat pump. Sunlight pours in the huge windows, making every room warm and happy. You’ll love having four big bedrooms on one floor—and laundry to keep life running smoothly. The primary bedroom feels like a retreat, with a walk-in closet and private ensuite. Enjoy a sunny, flat yard for BBQs, parties, or relaxing. Live steps from Parks, schools, beaches, and everything you need. This is where your next chapter begins. (id:60626)
Exp Realty
5599 Brenchley Avenue
Mississauga, Ontario
Absolute Stunning !Location ! Location ! Location ! This Beautiful 3 Bedroom 4 Bathrooms fully Detach Home is a Steal Deal For First time Home Buyer or Upsizing Client, situated in the prestigious neighborhood of East Credit. Enjoy the Summer Vacation in Its Beautifully landscaped Pie Shape Lot ,with lush green space, beautiful patterned concrete patio and an awning, as well as a deck with a pergola. Fully fenced front sides of the property with beautiful railing, freshly sealed Driveway. Main floor lit with Pot Lights ,cozy fire place in the living room .Convenient entrance from the Garage to House. Primary Bedroom comes with 3 pc Ensuite bathroom ,walk in Closet. No carpet in the House , Kitchen comes with High end stainless steel Gas stove, Stainless Steel Fridge, Pot Lights. Fully finished Basement having rec room, and 2 pc bathroom can be converted into full bath . There is Potential to make a Separate entrance to the Basement from the side of the house. Full Spice Kitchen in the Backyard along with storage space. Easy access from Garage to storage space. very convenient location , walking Distance to Golf Course. (id:60626)
RE/MAX Real Estate Centre Inc.
2510 128 W Cordova Street
Vancouver, British Columbia
Perched high above Vancouver's vibrant streetscape, this rare corner suite offers a front-row seat to Vancouver´s ever-changing skyline-from golden mountain peaks to harbour sunsets and the shimmer of city lights below. With a seamless indoor-outdoor flow, the spacious private terrace invites morning coffee rituals, intimate dinners, and quiet evenings spent watching the city exhale. Inside, floor-to-ceiling windows flood the space with natural light, framing every room in cinematic views. The open-concept layout features two bedrooms, two full bathrooms, and modern opn concept kitchen with quartz countertops and premium appliances with water views from every angle. Residents enjoy a 24-hour concierge, rooftop hot tub, massive fitness centre and more! Heating and Internet Included in strata fee. (id:60626)
Engel & Volkers Vancouver
258 Madelaine Drive
Barrie, Ontario
GO BIG OR GO HOME WITH MASSIVE BUILDER UPGRADES, 3100+ SQ FT, WALKOUT BASEMENT & GREENERY BEHIND! Step into this stunning 2-storey home in Barries well-loved Painswick, where family living meets ultimate convenience. Just 8 minutes to Park Place Shopping Centre with Walmart, Costco, big-box stores, and a feast of restaurants, plus easy access to Yonge St and Big Bay Point. Built in 2023 and backed by a Tarion warranty, this beauty packs serious a punch with tons of builder upgrades that shout quality and style from the stately brick and stone exterior to the covered front porch with double doors, and architectural details that turn heads. Over 3,100 sq ft of bright, open space awaits, featuring soaring ceilings, oversized windows that flood rooms with natural light, and gorgeous hardwood floors that bring warmth and a modern vibe to every corner. The kitchen is a showstopper, featuring stainless steel appliances, an island, white cabinets, and quartz countertops that seamlessly flow into the living room, family room, and dining area, opening to an elevated deck. Crush your workdays in the main-floor office, complete with double French doors and zebra blinds, then retreat upstairs to the primary bedroom presenting dual walk-in closets and a spa-worthy ensuite that boasts a deep soaker tub, dual vanity, glass shower, and marble-look tile. Bedrooms two and three share an adjoining four-piece bathroom, while the fourth bedroom enjoys the main three-piece bath. Forget laundry day hassles thanks to a second-floor laundry room with tile flooring and sink. A versatile den at the top of the stairs is perfect for reading or a play area. The unfinished walkout basement awaits your creativity, and with gas lines to the backyard and kitchen, your grilling game will be next level. Added privacy with no homes behind, backing onto open space and EP land for peace and natural views. This is more than a home; its an elevated lifestyle where comfort meets high-class living! (id:60626)
RE/MAX Hallmark Peggy Hill Group Realty
258 Madelaine Drive
Barrie, Ontario
GO BIG OR GO HOME WITH MASSIVE BUILDER UPGRADES, 3100+ SQ FT, WALKOUT BASEMENT & GREENERY BEHIND! Step into this stunning 2-storey home in Barrie’s well-loved Painswick, where family living meets ultimate convenience. Just 8 minutes to Park Place Shopping Centre with Walmart, Costco, big-box stores, and a feast of restaurants, plus easy access to Yonge St and Big Bay Point. Built in 2023 and backed by a Tarion warranty, this beauty packs serious a punch with tons of builder upgrades that shout quality and style from the stately brick and stone exterior to the covered front porch with double doors, and architectural details that turn heads. Over 3,100 sq ft of bright, open space awaits, featuring soaring ceilings, oversized windows that flood rooms with natural light, and gorgeous hardwood floors that bring warmth and a modern vibe to every corner. The kitchen is a showstopper, featuring stainless steel appliances, an island, white cabinets, and quartz countertops that seamlessly flow into the living room, family room, and dining area, opening to an elevated deck. Crush your workdays in the main-floor office, complete with double French doors and zebra blinds, then retreat upstairs to the primary bedroom presenting dual walk-in closets and a spa-worthy ensuite that boasts a deep soaker tub, dual vanity, glass shower, and marble-look tile. Bedrooms two and three share an adjoining four-piece bathroom, while the fourth bedroom enjoys the main three-piece bath. Forget laundry day hassles thanks to a second-floor laundry room with tile flooring and sink. A versatile den at the top of the stairs is perfect for reading or a play area. The unfinished walkout basement awaits your creativity, and with gas lines to the backyard and kitchen, your grilling game will be next level. Added privacy with no homes behind, backing onto open space and EP land for peace and natural views. This is more than a home; it’s an elevated lifestyle where comfort meets high-class living! (id:60626)
RE/MAX Hallmark Peggy Hill Group Realty Brokerage
175 1310 Mitchell Street
Coquitlam, British Columbia
GST included! Welcome to Forester Two at Burke Mountain Coquitlam. Brand new home, 1537sqft living area, total 3 bdrms, 3 baths. This home features a spacious and bright living area with large windows offering plenty of natural light. The modern kitchen boasts stainless steel appliances, sleek cabinetry and quartz countertops, perfect for cooking and entertaining. Primary bdrm has WIC and ensuite bath w/double sink vanity. Side by side double garage. Location close to parks, schools, shopping, transit and future shopping centre. (id:60626)
Royal Pacific Tri-Cities Realty
510 Mornington Street
Stratford, Ontario
Welcome to 510 Mornington Street, a beautifully updated 3+1 bedroom, 4-bathroom home in Stratford's highly desirable Bedford Ward just steps from Bedford Public School, one of the city's top-rated elementary schools. With over 2600 sq ft of finished living space, this home is perfect for families and multi-generational living. Inside, enjoy new flooring throughout, a cozy sunken living room, and a show-stopping custom chef's kitchen (2024) designed with both function and style in mind. Upstairs, the primary suite is a retreat of its own, featuring a custom walk-in closet with built-in's and luxurious private ensuite. Two additional bedrooms, another full bath, and main floor laundry add to the home's convenience and comfort. The fully finished lower level offers flexible living with in-law potential including kitchen rough-in, spacious bedroom, 3-piece bath, and gas fireplace ideal for guests or extended family. Major upgrades include triple-pane windows (2019) for energy efficiency and noise reduction, and a composite deck with glass railings and integrated lighting, leading to your private, fully fenced backyard oasis. Unwind in the Arctic Swim Spa (2020) perfect for year-round use. The meticulous details in this home are sure to impress! Located minutes from Stratford's vibrant amenities, including the Stratford Festival theatres, Rotary Complex and William Allman Arena, restaurants, boutique shopping, farmer's market, parks, walking trails, Lake Victoria, and more. This home combines comfort, convenience, and community in one ideal package. Don't miss your chance to own this thoughtfully updated home in one of Stratford's most family-friendly areas. Book your private showing today! (id:60626)
Exp Realty














