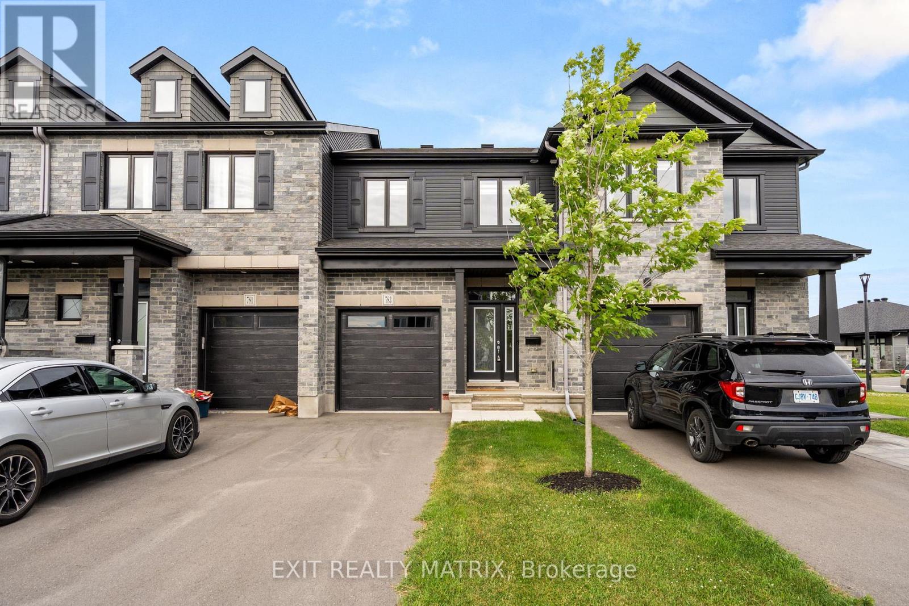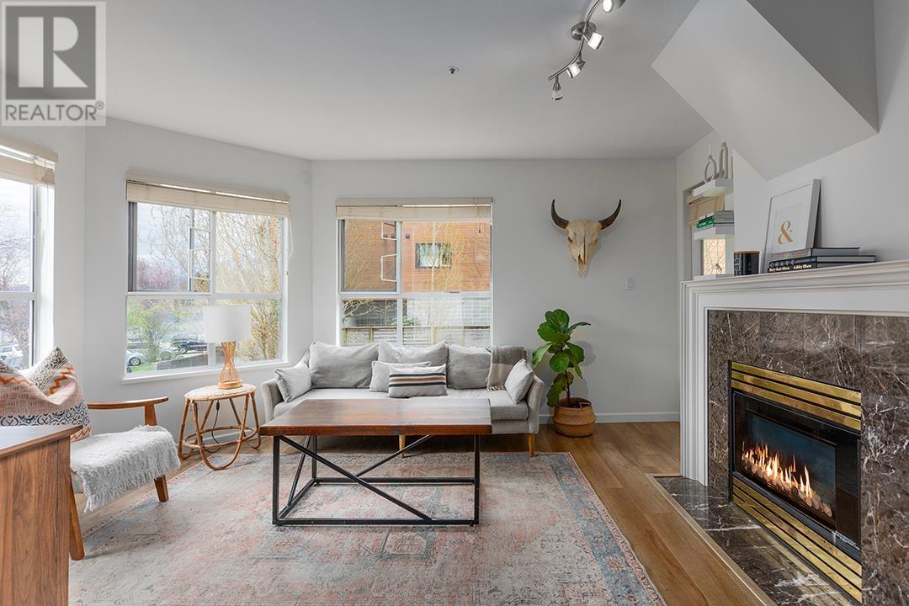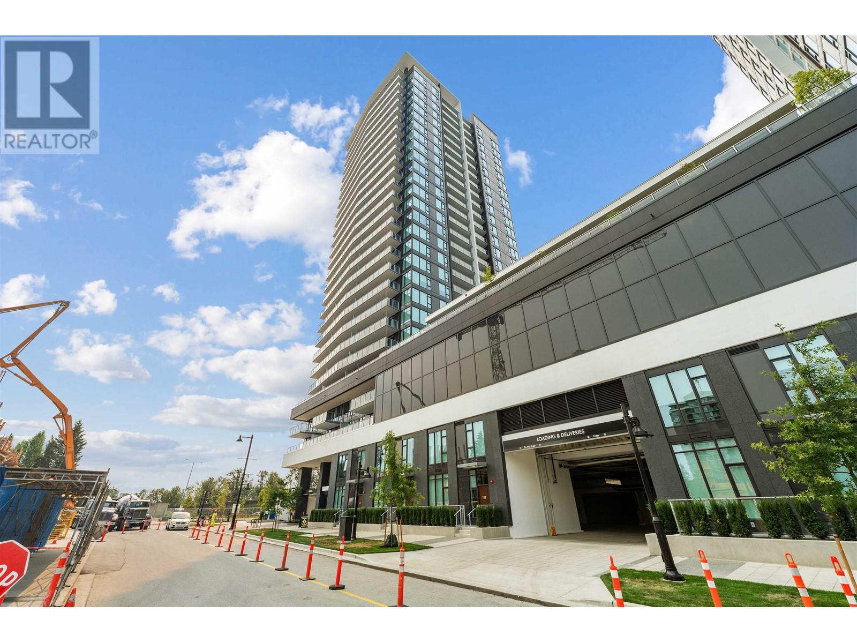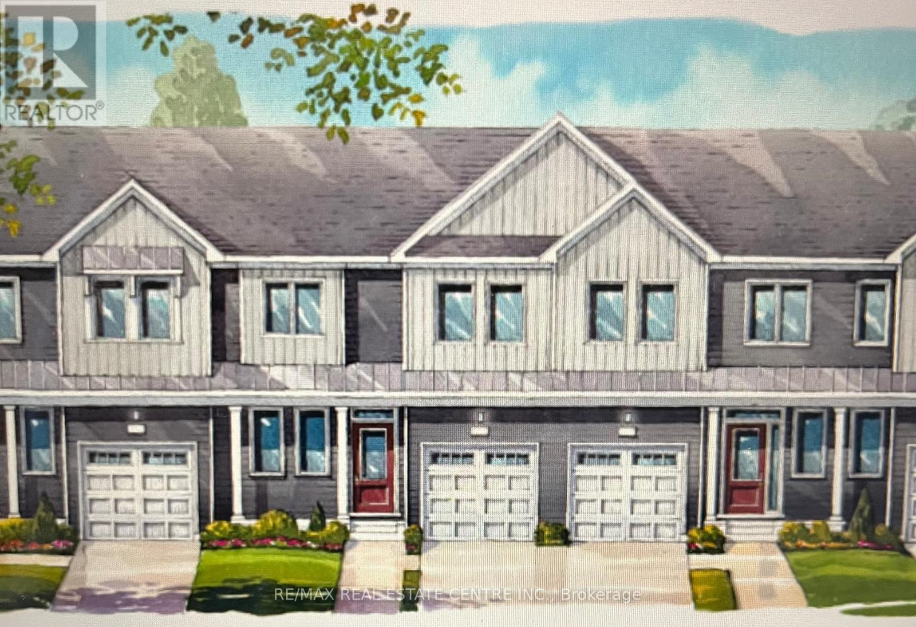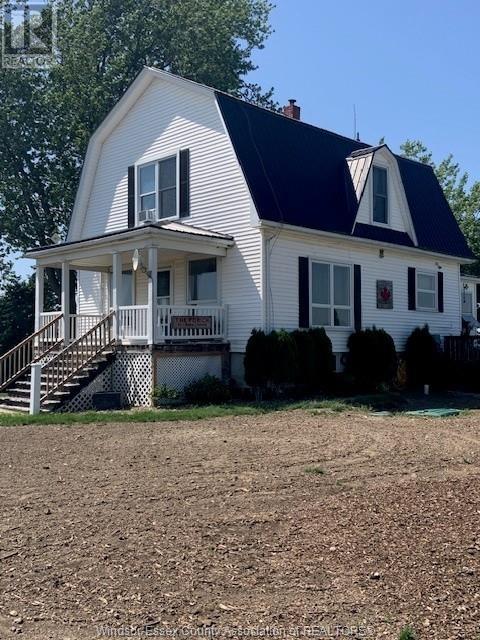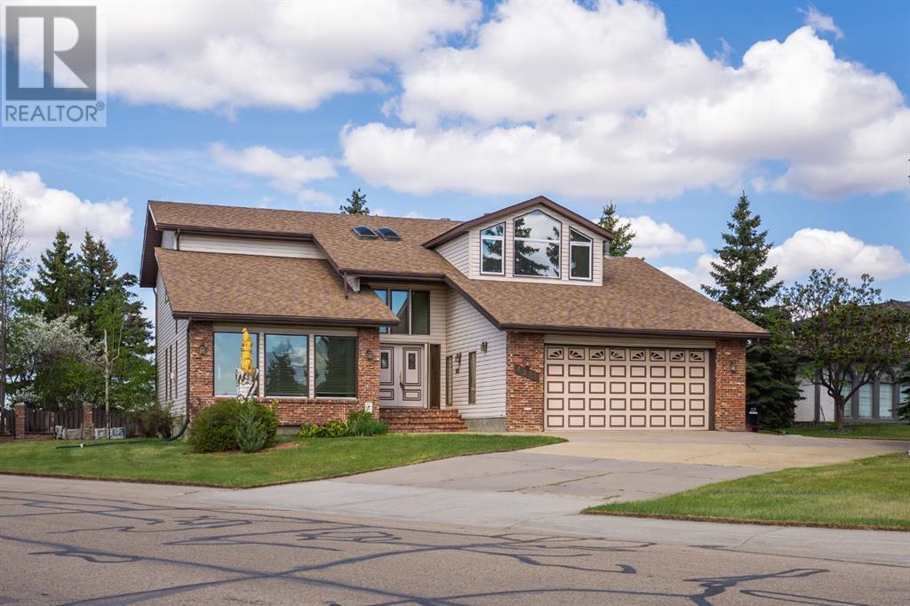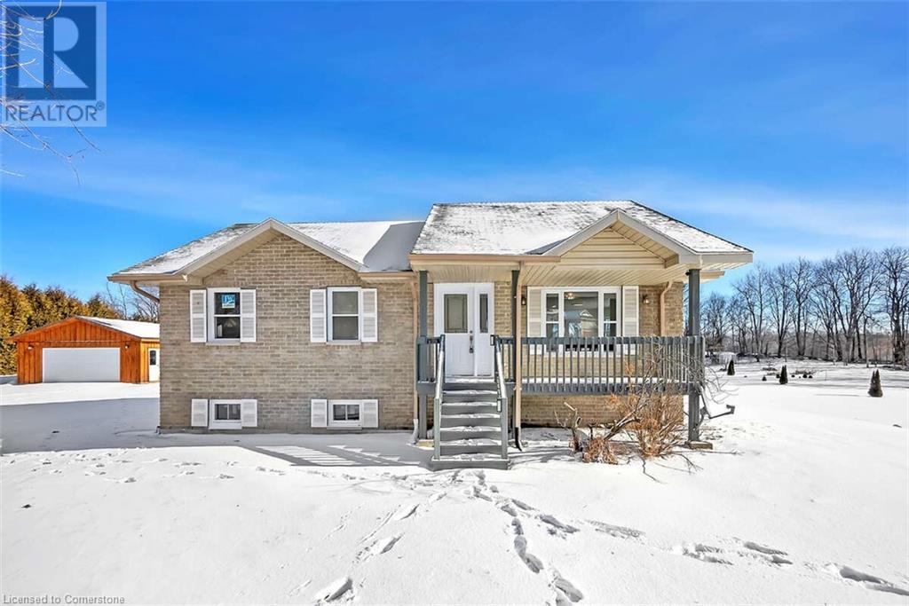783 Namur Street
Russell, Ontario
Welcome to this show-stopping freehold townhouse in the heart of Embrun! Built in 2022 by Valecraft, this extensively upgraded home offers over 2,100 sq ft of modern, stylish living space -perfect for today's lifestyle. The sun-filled, open-concept layout is anchored by a chefs dream kitchen, complete with granite countertops, breakfast bar, walk-in pantry with motion-sensor lighting, under-cabinet lighting & stainless-steel appliances. High-end upgrades throughout include hardwood stairs, pot lights, open staircase, HRV system, multiple walk-in closets, eavestroughs, doorbell camera, and a fully fenced backyard. The spacious primary suite features blackout blinds, a large walk-in closet, and a luxurious 5-piece ensuite with double sinks and a soaker tub. The finished lower level adds even more living space with a cozy gas fireplace, perfect for movie nights or entertaining. Enjoy being steps from parks, trails, a scenic pond, the Russell Sports Dome, and Embrun's charming Notre Dame core. This turn-key home checks all the boxes. Move in and enjoy! (id:60626)
Exit Realty Matrix
575 Woodward Avenue Unit# 29
Hamilton, Ontario
Welcome to 575 Woodward Ave unit #29 located in Hamilton ON! Where elegance meets refinement, built by an award winning builder Losani Homes. This townhouse is only 3 years old, only had one owner and offers LOW maintenance fees! The main floor of this house provides lots of natural light from the big windows, cozy living room, a convenient powder room, laundry room, a pantry and a balcony! Upstairs, youll find 3 bedrooms and 1 (4-piece) washroom. BUT WAIT THERE IS MORE! The lower level of the house has flex space that opens to the backyard which can be used as another family room, a 4th bedroom an office or any other creative ideas! With no rear neighbors, a park right behind you for entertaining and steps away from Hamilton beach, easy access to highways and amenities close by it makes it a must see! (id:60626)
Keller Williams Complete Realty
208 2285 Pitt River Road
Port Coquitlam, British Columbia
Welcome to this bright and inviting 2-bedroom, 2-bathroom corner unit, offering 1000 square feet of functional living space. Located on the quiet side of the building, natural light fills every room, creating a warm and welcoming atmosphere. The layout is thoughtfully designed with bedrooms on opposite sides of home for maximum privacy. The spacious primary bedroom features an en-suite for added comfort. Enjoy stunning views of the Golden Ears Mountains, and take advantage of the short walk to downtown Port Coquitlam, public transit, and the West Coast Express. Two parking spaces, one storage locker, and proximity to all amenities make this an ideal choice for living in a vibrant and convenient community! Please call for your private showing. (id:60626)
Macdonald Realty
2808 308 Alderson Avenue
Coquitlam, British Columbia
SOCO by Anthem, is located on North Road, just minutes from the Lougheed Skytrain Station in South Coquitlam. Inside this 1bedroom + Den top floor unit , you will find the best layout of L-shape kitchen, Bosch appliances, large windows, and laminate flooring throughout. home comes with air conditioning, quartz countertops, and includes parking and storage. Residents enjoy access to over 43,000 sq. ft. of exceptional indoor and outdoor amenities, as well as nearby shopping, dining, and rapid transit. Smart design, great lifestyle, and outstanding value,Very Rare East facing One bdrm plus Den unit with green and water view. Open House July 20 Sun, 2pm-4pm. (id:60626)
Sutton Group - Vancouver First Realty
507 1148 Heffley Crescent
Coquitlam, British Columbia
Welcome to this bright and spacious 955 sq.ft. 2-bedroom, 2-bathroom home in a well-maintained concrete high-rise. Featuring laminate flooring throughout, a generous master bedroom with ensuite, and a cozy gas fireplace (gas included in maintenance). Enjoy balcony access from both the living room and bedroom. Has amenities like gym, sauna, and bike room. Direct access to Henderson Place Mall and steps to SkyTrain, schools, parks, and more. Open House: Sunday, July 20, 12p.m-2p.m. (id:60626)
Royal Pacific Realty Corp.
148 13758 67 Avenue
Surrey, British Columbia
WELCOME TO HYLAND CREEK in the East Newton area! This 3 BEDROOM, 1 BATHROOM Townhouse features a modern OPEN FLOOR LOOK and will make this home perfect for anyone seeking quality living. Partial renovation was done in 2021. Lots of room for storage and additional parking. GREAT LOCATION, quiet complex that is close to all the amenities you could need. Complex has clubhouse & outdoor pool for the kids to enjoy the summer. low strata fee $227.46. Lots of green space to enjoy. Pets allowed with restrictions. RENTALS ALLOWED. Open house Sat/Sun July 19/20 from 2:00-4:00. (id:60626)
Century 21 Coastal Realty Ltd.
1108 5311 Goring Street
Burnaby, British Columbia
Etoile 2 by Millennium in the Prime location of Brentwood Park. Enjoy this luxurious spacious 1 Bed+Den corner suite with Air conditioning & over-height 9-foot ceiling in the living area. The suite is UPGRADED with beautiful LARGE FORMAT TILE FLOORING THROUGHOUT. The gourmet-style kitchen features quartz countertops, a gas cooktop & Bosch appliances. The flex room is perfect for a home office or storage. The extra large balcony is ideal for outdoor enjoyment, BBQ & entertaining. Five-star resort style amenities include a rooftop garden, swimming pool, hot tub, lounge, fitness center & concierge service. One Parking & one locker included. Close to Brentwood Mall, grocery stores, BCIT, Skytrain & has easy access to the highways. Experience luxurious living with all the conveniences. (id:60626)
Royal Pacific Realty Corp.
26 Chasing Grove
Ottawa, Ontario
Welcome to 26 Chasing Grove! This beautifully upgraded 2-storey freehold townhome is located in one of Ottawa's most desirable and quiet neighbourhoods. Bright and spacious, this home features an open-concept main floor with a large great room and a modern kitchen, perfect for everyday living and entertaining. A standout feature is the backyard space, offering a private outdoor retreat ideal for relaxing, gardening, or summer gatherings. Upstairs, the primary suite offers a walk-in closet and an elegant ensuite with a glass shower, complemented by two generously sized secondary bedrooms and an additional full bathroom. The finished basement provides added flexibility with an egress window and rough-in for a future bathroom. Over $30,000 in notable builder upgrades: hardwood flooring, granite countertops, a glass shower in the ensuite, and an electric car charger. Move-in ready with stylish finishes and thoughtful design in a family-friendly neighborhoods. (id:60626)
RE/MAX Real Estate Centre Inc.
2219 County Road 14
Leamington, Ontario
SPECTACULAR COUNTRY PROPERTY! THIS 1 3/4 STOREY HOME OFFERS KITCHEN, DINING ROOM, LIVING ROOM, DEN & 2PC BATH ON MAIN FLOOR. 3 BEDROOMS & 4PC BATH ON 2ND LEVEL, UTILITY ROOM & LAUNDRY IN BASEMENT (BASEMENT WALLS INSULATED W/VAPOUR BARRIER), COVERED FRONT PORCH & SIDE WOOD DECK GREAT FOR ENTERTAINING. NEW SEPTIC SYSTEM INSTALLED IN 2025. DETACHED 26' X 48' GARAGE W/METAL ROOF, 40'x80' cover-all building (approx 20 yrs) 67.9 X 34' BARN WITH 67.9'x26' lean-to attached (approx 45+ yrs) & SM garden shed/chickenCOOP, PLENTY OF SPACE FOR GARDENS. GRAVEL DRIVE & PARKING. (id:60626)
Buckingham Realty (Windsor) Ltd.
4211 69 Street
Camrose, Alberta
Welcome to a truly distinguished property that offers classic elegance, extraordinary views, and a lifestyle defined by peace and privacy. Nestled in one of the most coveted neighborhoods, this stately home backs onto a tranquil pond, where nature becomes your daily backdrop.Boasting 2720 sq.ft. of living space, this residence is rich in character and has been meticulously maintained over the years. From the moment you enter the grand foyer, you’re welcomed by a stunning open staircase, soaring vaulted ceilings with exposed beams, and an upper gallery that adds architectural drama and elegance.The kitchen is complete with quartz countertops, a generous island with breakfast bar, custom drawer banks and roll-outs, built-in pantry, and views from front to back of the main floor. With a formal dining area that seamlessly flows into the massive living room, anchored by a dramatic 3-sided fireplace and towering ceilings. This space will be the favorite for entertaining family & friends.Enjoy panoramic views of the pond from the sunlit dinette and unwind in the warm, inviting family room featuring a classic brick fireplace and custom built-ins. Just off the dinette is the deck access ideal for family events or neighborhood BBQ's. The spacious main floor laundry room offers abundant cabinetry and function with garage access. Upstairs, the primary suite is a private retreat with vaulted ceilings, a cozy sitting area, large walk-in closet, and a 3pc ensuite. A spa inspired bathroom with 6' soaker tub will be an appreciated feature at the end of a long work day. Three additional bedrooms and an upper balcony with serene water views complete the upper level.The walk-out lower level is ideal for entertaining, with a large recreation/media room, elegant wet bar that brings you back to the good old days, family room with direct access to a private courtyard, and a beautifully tiled bathroom with a glass shower. Ample storage ensures space for seasonal decorations and all the momentos.Outside, the property is equally impressive. Landscaped with multi-tiered decks overlooking the pond, the yard offers a peaceful oasis year-round. Brick and cedar fencing, a 24x24 garage with floor drain and outstanding curb appeal complete the package.This is a rare opportunity to own a legacy property in an exceptional setting where your neighbors know your name, and a rich community history carries on in a property recognized as a renowned local landmark. (id:60626)
Coldwell Banker Ontrack Realty
123 Livingwood Crescent
Madoc, Ontario
For more info on this property, please click the Brochure button. Welcome to 123 Livingwood Crescent, ON – a stunning, fully renovated bungalow nestled on an expansive 1.98-acre lot in a highly sought-after neighborhood. Built in 2005, this home offers the perfect blend of modern upgrades, privacy, and convenience. Step inside to discover a bright, sun-filled interior featuring three spacious bedrooms and two full bathrooms. Thoughtfully updated by licensed professionals with permits, this home offers both style and peace of mind. The modern wet bar and luxurious hot tub provide the ultimate setting for relaxation and entertaining. The kitchen boasts brand-new appliances, sleek finishes, and ample counter space, making it a dream for any home chef. The open-concept living and dining areas are designed for both comfort and functionality, with plenty of natural light pouring in through large windows. Outside, the oversized lot provides endless possibilities, whether you envision a serene retreat, an outdoor entertainment space, or room for expansion. A spacious two-car garage and dual driveways offer ample parking for family and guests. Central air conditioning, and recent high-quality renovations, this move-in-ready home is a rare find. Enjoy the best of both worlds - a private, nature-filled setting with easy access to urban amenities. Don't miss this exceptional opportunity! (id:60626)
Easy List Realty Ltd.
72 - 2235 Blackwater Road
London North, Ontario
This stunning end-unit 3-bedroom, 4-bathroom condo in North London offers a perfect blend of modern comfort and stylish living. Featuring a finished lower level, bright open-concept spaces with soaring 9-foot ceilings, hardwood floors, and expansive windows, it creates a warm and inviting atmosphere. The connecting spacious deck is ideal for entertaining guests. Upstairs, the primary suite includes a walk-in closet and a sleek ensuite, complemented by two additional bedrooms, a full bathroom, and convenient upper-level laundry. The finished lower level provides versatile space with a family/media room, full bath, and lookout windows perfect for a home office, gym, or media den. Recently painted in neutral tones, this move-in-ready home boasts a covered front porch, inside garage access, and plentiful visitor parking. Built by Ironstone, it offers a low-maintenance lifestyle within a vibrant community, just minutes from Western University, Masonville Mall, top-rated schools, Stoney Creek Community Centre, Fanshawe, and Sunningdale Conservation Area. Enjoy easy access to parks, trails, shopping, the YMCA, and public transit, making this property an ideal choice for modern living. Don't miss the opportunity to make this exceptional condo your new home! (id:60626)
RE/MAX Ace Realty Inc.

