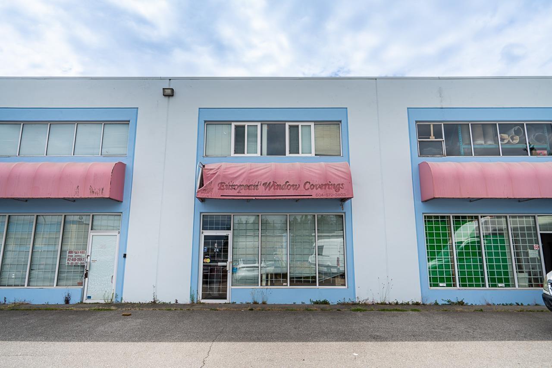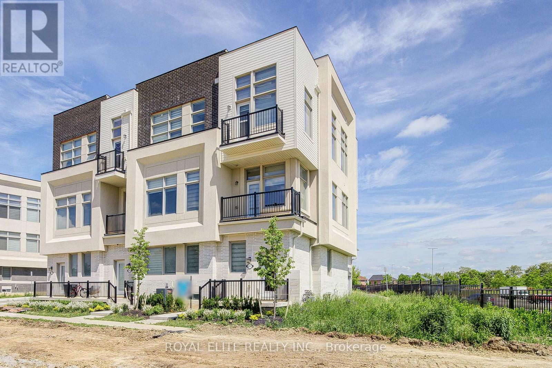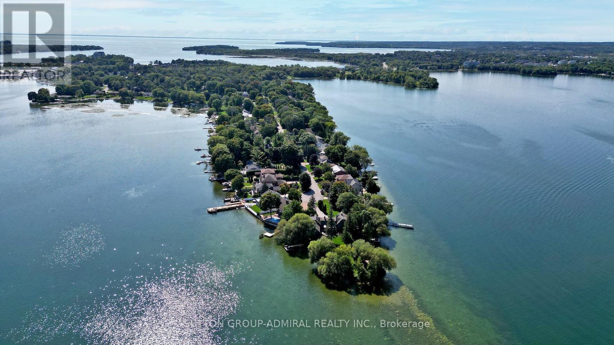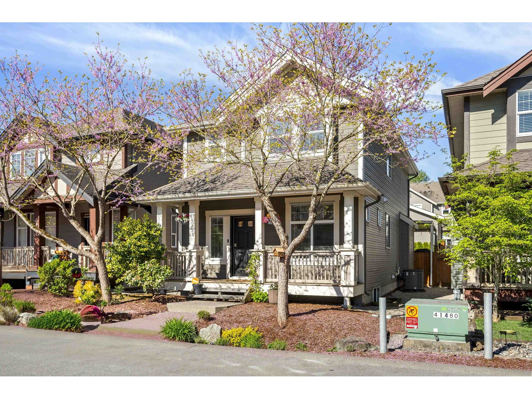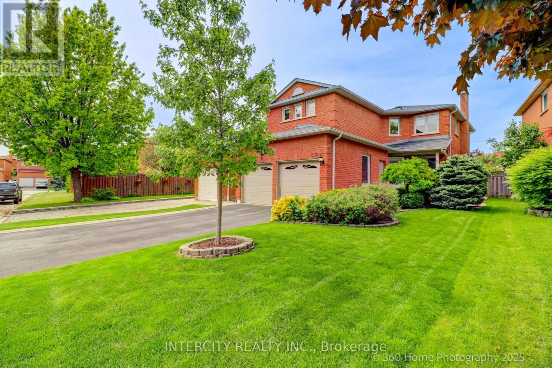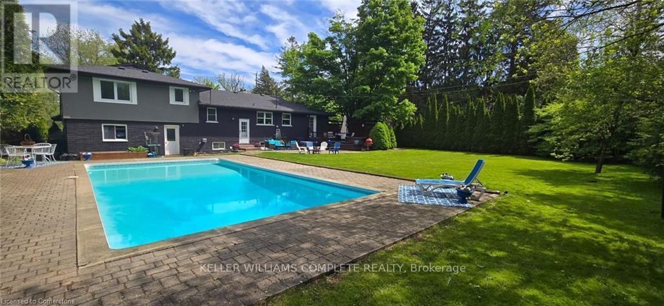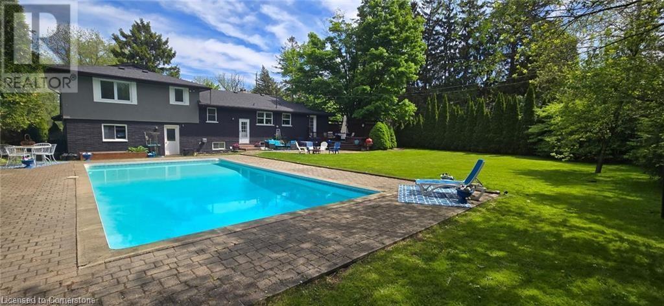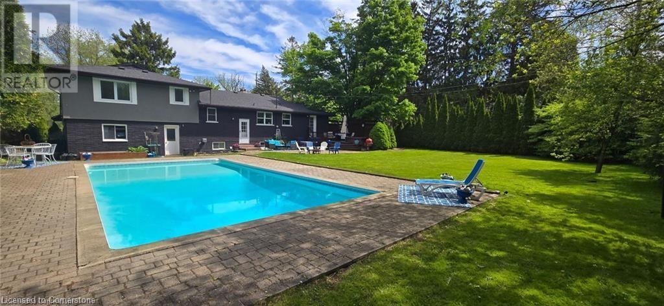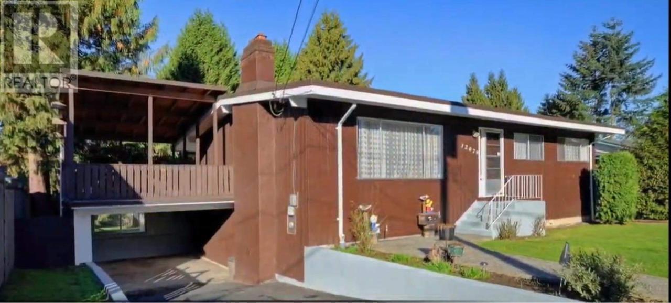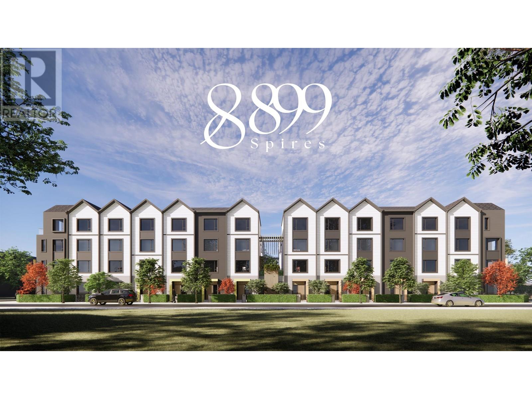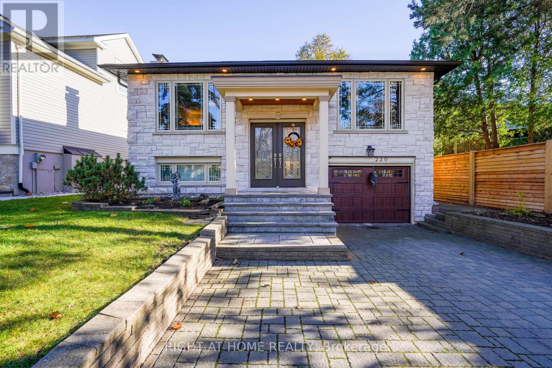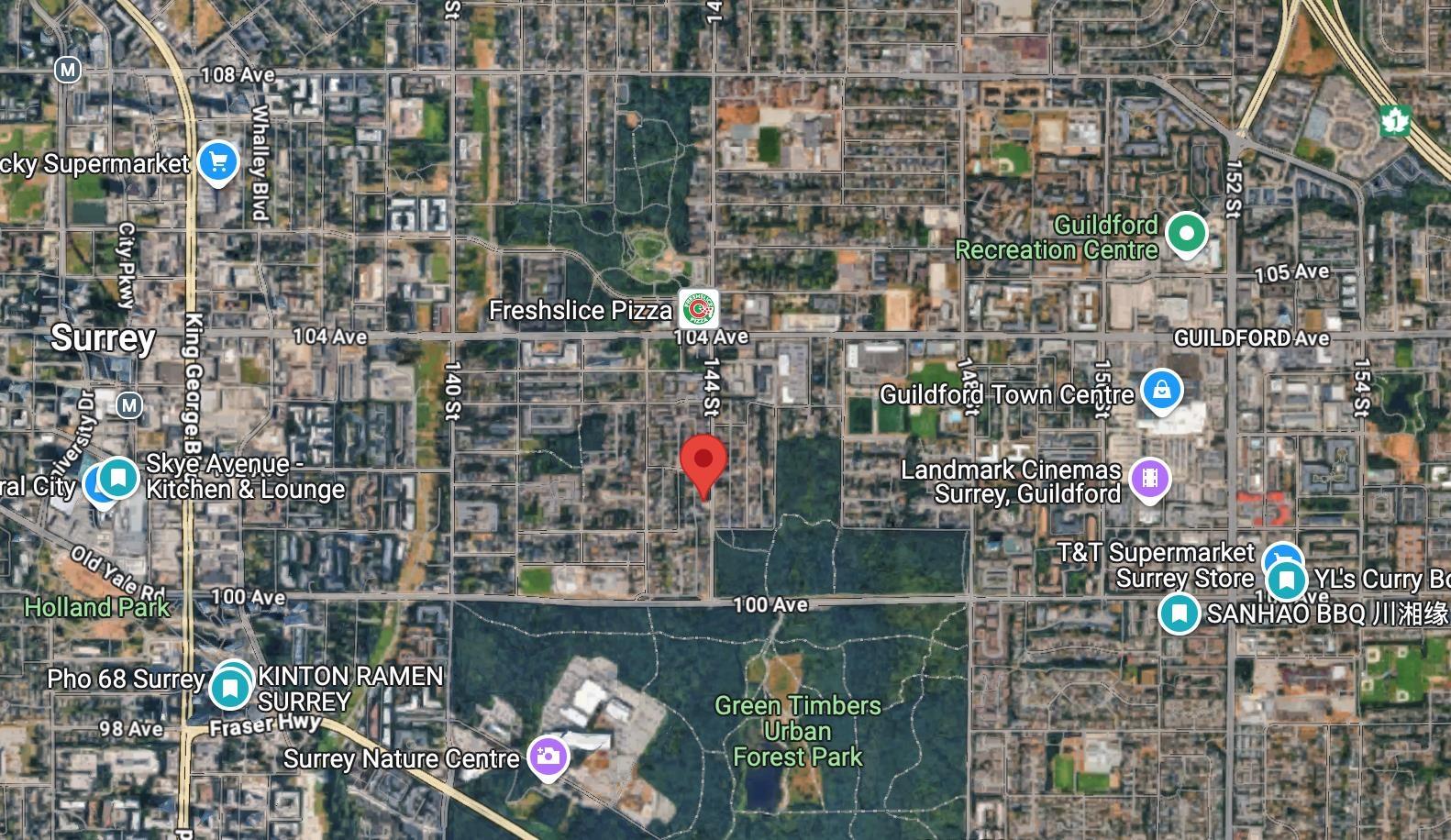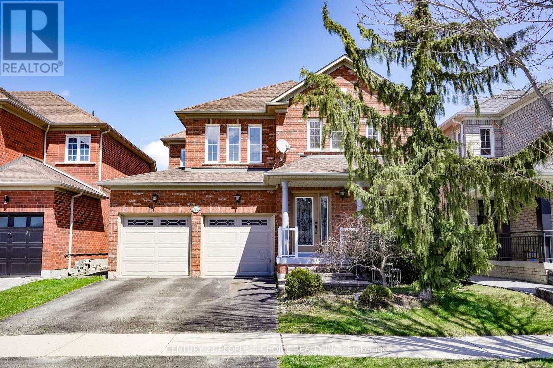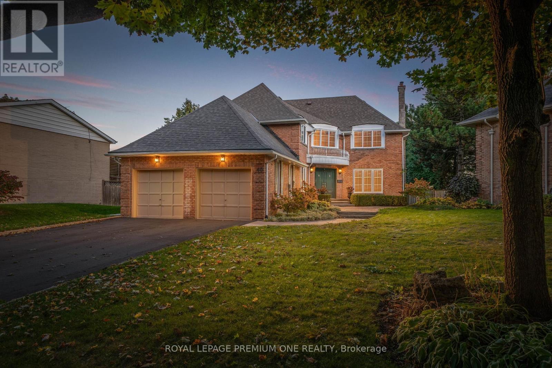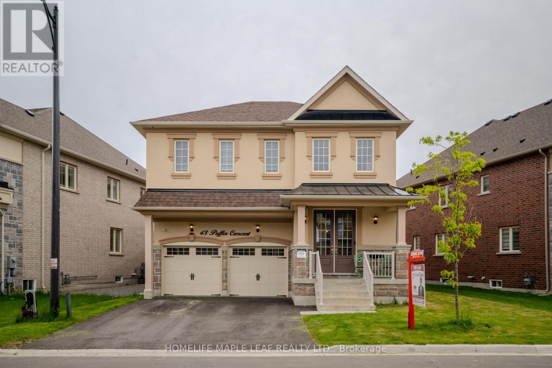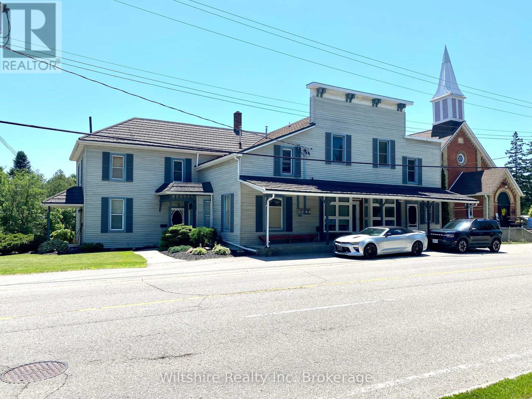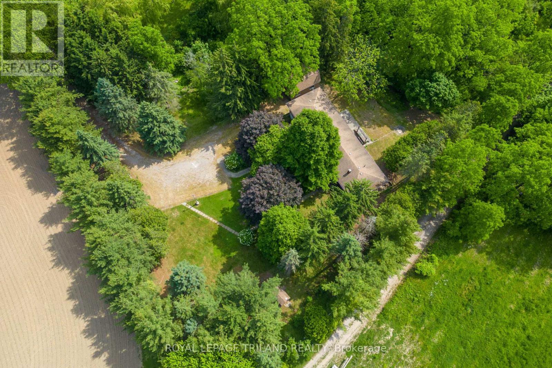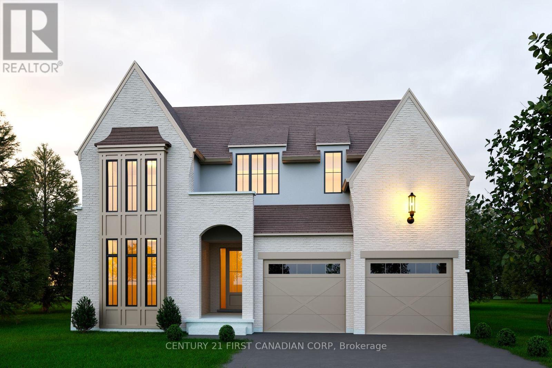15 Alden Square
Ajax, Ontario
Welcome to 15 Alden Square, Ajax, A Showstopper on a Premium Corner Lot! This stunning 4-bedroom home by Tribut offers the perfect blend of space, style, and modern comfort. Bright and beautifully maintained, it features 4 spacious bedrooms, 5 bathrooms, and a professionally finished basement with its own separate entrance through the garage, complete with a 3-piece bath, making it ideal for extended family or rental potential.Inside, you'll find rich hardwood floors throughout, a sun-filled living room with a cozy gas fireplace, and an upgraded kitchen with granite countertops, stainless steel appliances, and a gas stove conversion. The open layout is perfect for both everyday living and entertaining. Enjoy recent upgrades including a tankless water heater and furnace (both owned), a new deck and interlock patio (2022), and a newer roof, all adding value and peace of mind. Situated on a desirable corner lot in a family-friendly neighbourhood, you're just minutes from top-rated schools, parks, the Ajax Community Centre, waterfront trails, shopping, dining, GO Transit, and quick access to Highways 401, 407 & 412. (id:60626)
Century 21 Leading Edge Realty Inc.
40 Darren Road
Brampton, Ontario
Tremendous Corner Lot ** Located in Prestigious Highland of Castlemore Neighborhood **Elegant Brick& Stone corner lot with no sidewalk. Fully Upgraded And Newly Renovated 4 Bedrooms 4 Washroom Home In The Vales of Castlemore. All New Black Built-in Stainless Steel Appliances With A Modern Look. Hardwood Floor Throughout. Separate Entrance To 2Bedroom, 2 Washrooms Finished Basement With Stainless Steel Appliances And Laundry. 2 Double Door Entrances Leading To Both Basement And Front Of The Home. Quality Finishes Throughout. Thousands Spent On Upgrades. Pics are from previous listing. (id:60626)
Homelife Silvercity Realty Inc.
24 12318 84 Avenue
Surrey, British Columbia
This well-maintained industrial warehouse unit is Surrey offers a highly functional layout with tilt-up concrete construction, grade-level loading and a professional storefront entrance. The space features a second-floor mezzanine that has been fully built out into quality office space, ideal for administrative use or client-facing operations. The main floor includes open warehouse space and direct access via a grade loading door. Ample on-site parking provides convenience for staff and visitors, while the unit's location offers excellent access to major transportation routes. This property is suitable for a wide range of industrial and commercial uses, including warehousing, distribution, light manufacturing, or service-based business looking for a clean, professional space to operate from. Whether you're looking to establish or expand your business in a prime Surrey industrial hub, this unit is move-in ready and offers a strong balance of office and warehouse functionality. (id:60626)
Century 21 Coastal Realty Ltd.
117 Markland Street
Markham, Ontario
A Stunning Corner Unit Townhouse W/ Unobstructed View On All 3 Sides For Privacy & Natural Light. 2758 SQFT Build-In 2-Car Garage, A Modern Open Concept Kitchen. Soaring 11 ft ceilings on 2nd floor, 10 ft on Main and 3rd Floor. Smooth Ceilings Throughout. Huge Rooftop Terrace, Perfect For Outdoor Entertaining With Family & Friends, Top School Zones, Next To King Square Shopping Certre, Walk To Supermarket , Mins To Hwy 404, Parks, AT&T, Gas Station, Theatre & All Other Amenities (id:60626)
Royal Elite Realty Inc.
743 Broadview Avenue
Orillia, Ontario
Desirable Couchiching Point 86' WATERFRONT All-Year Round 2+2 Raised Detached Bungalow on Premium Lot. **Over 2,500 Sq Ft Of Living Space. Recently Renovated and Remodeled, Features Cathedral Ceilings, Fully Finished Basement With Huge Family Room, All New Flooring, 2 Walk-Outs To NEW decks, a Fireplace, 2 Bedrooms, Full Bathroom & Laundry, Numerous Skylights. **Endless Possibility Of Watersport And All-Year-Round Activities: Swimming, Boating, Fishing, Paddleboarding, Canoeing & Hiking. **Direct Access To The Trent-Severn System And Easy Connection To Simcoe Lake. ** Located Close to Parks, Sandy Beach, Restaurants, Shopping & other Amenities of a nearby Orillia city. (id:60626)
Sutton Group-Admiral Realty Inc.
6867 208a Street
Langley, British Columbia
Beautiful 4-bedroom, 4-bath two-story w/ a fully finished basement on a quiet street in Milner Heights. Main Floor offers Great room concept w/ a large living room & gas fireplace. French doors off dining area to large covered composite deck w/ WEST-facing newly fenced yard. Granite counter eating island Stainless appliances. Dedicated office featuring French doors w/ built-in desks. 3 bedrooms upstairs, including a vaulted-ceiling primary suite with a 5-piece ensuite and large walk-in closet. Upstairs laundry. 4th bedroom & bath in the basement-great for guests or teens plus spacious rec room. Stay comfortable year-round with CENTRAL A/C and HOT WATER ON DEMAND. Detached double garage with plus1 extra rear parking spot. A perfect family home near parks, schools, shopping and more! (id:60626)
RE/MAX Treeland Realty
16 Hartney Drive
Richmond Hill, Ontario
Rarely Offered, Mint Condition 5 BR, 5 Bath Freehold Townhouse In Prime Location By Elgin Mills& Leslie & 5 Minute Walk To Richmond Green Secondary School! Immaculately Maintained By Original Owners, Turn-Key & Move-In Ready! One Of The Largest Models Offered By The Builder at3228 SQFT of Living Space! This Sun Filled, Fully Finished & Upgraded 3 Storey Home Offers Everything You Need In A Family Home- Gorgeous Double Door Entry Foyer With Porcelain Tile Floors, Direct Access To Garage From Main Flr, Hardwood Flrs On Main, High Ceilings, Stunning Open Concept Layout With Ample Living, Dining & Great Room Space. Pristine Kitchen /W Upgraded Tall Cabinets, Quartz Counters & Kitchen Aid Appliances. 2nd Floor Laundry, Luxurious Primary Bedroom Ensuite /W Private Walk-Out Balcony & 5 Piece Bath. Spacious Builder Finished Basement/W 3 Pc Bath, Tons Of Storage & Walk-Out To Backyard & Much More! Location Cannot Be Beat- A Few Minutes Walk To Costco, Home Depot, Hwy 404, Restaurants, Shops & Richmond Green Sports Centre & Parks! Extras: Kitchenaid S/S Fridge, Kitchenaid Stove, Kitchenaid B.I Dishwasher, S/S Hood fan,F/L Washer/Dryer, Centre Island ,Rough-In Central Vacuum, Pot Lighting-All Elec Light Fixtures. Existing window coverings. HRV system. RO water system. ***MOTIVATED SELLERS*** (id:60626)
Century 21 Atria Realty Inc.
539 Langport Court
Mississauga, Ontario
Discover your dream home at 539 Langport Court, nestled in the prestigious Hurontario community on a peaceful cul-de-sac in the heart of Mississauga. This well cared for home features 4 bedrooms, 4 bathrooms, a meticulously finished basement and a generous 2 car garage. Step inside to the sun-filled Primary bedroom featuring a walk-in closet, luxurious ensuite, and the added convenience of an upstairs laundry room. Pot lights, crown molding, app enabled light switches, Hunter Douglas window fashions (many automated), and Nest thermostat round out some of the many upgrades in this home. A natural wood fireplace and a natural gas fireplace help to make those winter nights cozy. The finished basement pushes the livable space in this home to over 2500 sq. ft. Stepping outside you are treated to a beautifully landscaped oasis complete with mature plants, a pergola, low maintenance cement patio and walkways, gas BBQ line, and an 8ftx8ft shed with cement floor. Prime location! This home is at the center of Mississauga's greatest shopping with Heartland Town Centre steps away and Square One only minutes away. It is close to countless dining options, Saigon Park, elementary and high schools, public transit, Hwys 401, 403, 410, & 407. This true gem shows pride of ownership. Don't miss this opportunity. (id:60626)
Intercity Realty Inc.
132 Bellwoods Avenue
Toronto, Ontario
Highly walkable and transit accessible, diverse community, Cafes, boutiques, art galleries along Queen West, Dundas West, unique urban and green space balance surroundings. This lovely Semi Detached features a full brick and stone exterior, a solid deck and good sized paved backyard. Spacious living and dining area, finished basement with 3 pc bathroom and ample storage, Newly updated Roof(2024), Furnace(2017). Ideal for young professionals, families, or couples. Owners lived in 35 years never rented out. (id:60626)
Right At Home Realty
112 Sulphur Springs Road
Hamilton, Ontario
PRESTIGIOUS LOCATION! This home is located just a 5 minute walk to quaint downtown Ancaster where there are shops, restaurants, theatre, many services, weekly farmers market & best of all an ice cream parlour!! In the home discover the perfect blend of space, versatility & potential in this unique property! This is first & foremost an amazing family home perfect to raise a family with a huge yard for summer fun in the saltwater pool, hot tub (2010) with a fully fenced mature yard with tons of grassy area, fire pit & outdoor deck & patio. Zoned for duplex use, it offers an ideal layout for multi-generational living with a gas hook-up available for a second kitchen in the garage. The main floor features a bright and sunny L-shaped living & dining area with walkout access to your private outdoor paradise. The spacious kitchen, updated in 2008, includes granite countertops, breakfast bar, stainless steel appliances & a convenient desk area. The primary bedroom & 3-piece bathroom complete the main floor, while upstairs boasts 3 additional bedrooms, including one with ensuite privilege to a beautifully updated 4-piece bathroom (2018). The fully finished basement provides even more living space featuring a generous recreation room with large above-grade windows, a 3-piece bathroom with radiant heated floors (2008), a laundry area & direct garage access. Additional highlights include a 5-car driveway, oversized 2-car garage and recent updates: Shingles (2020), furnace (2019), all vinyl windows (2018) and A/C (2005). Bonus: Amazing lot size (100.21 ft at back) with lots of possibilities including access from Mansfield Dr. Many permitted uses within the R2 zoning. Don't miss this rare opportunity! (id:60626)
Keller Williams Complete Realty
112 Sulphur Springs Road
Ancaster, Ontario
PRESTIGIOUS LOCATION! This home is located just a 5 minute walk to quaint downtown Ancaster where there are shops, restaurants, theatre, many services, weekly farmers market & best of all an ice cream parlour!! In the home discover the perfect blend of space, versatility & potential in this unique property! This is first & foremost an amazing family home perfect to raise a family with a huge yard for summer fun in the saltwater pool, hot tub (2010) with a fully fenced mature yard with tons of grassy area, fire pit & outdoor deck & patio. Zoned for duplex use, it offers an ideal layout for multi-generational living with a gas hook-up available for a second kitchen in the garage. The main floor features a bright and sunny L-shaped living & dining area with walkout access to your private outdoor paradise. The spacious kitchen, updated in 2008, includes granite countertops, breakfast bar, stainless steel appliances & a convenient desk area. The primary bedroom & 3-piece bathroom complete the main floor, while upstairs boasts 3 additional bedrooms, including one with ensuite privilege to a beautifully updated 4-piece bathroom (2018). The fully finished basement provides even more living space featuring a generous recreation room with large above-grade windows, a 3-piece bathroom with radiant heated floors (2008), a laundry area & direct garage access. Additional highlights include a 5-car driveway, oversized 2-car garage and recent updates: Shingles (2020), furnace (2019), all vinyl windows (2018) and A/C (2005). Bonus: Amazing lot size (100.21 ft at back) with lots of possibilities including access from Mansfield Dr. Many permitted uses within the R2 zoning. Don’t miss this rare opportunity! (id:60626)
Keller Williams Complete Realty
112 Sulphur Springs Road
Ancaster, Ontario
PRESTIGIOUS LOCATION! This home is located just a 5 minute walk to quaint downtown Ancaster where there are shops, restaurants, theatre, many services, weekly farmers market & best of all an ice cream parlour!! In the home discover the perfect blend of space, versatility & potential in this unique property! This is first & foremost an amazing family home perfect to raise a family with a huge yard for summer fun in the saltwater pool, hot tub (2010) with a fully fenced mature yard with tons of grassy area, fire pit & outdoor deck & patio. Zoned for duplex use, it offers an ideal layout for multi-generational living with a gas hook-up available for a second kitchen in the garage. The main floor features a bright and sunny L-shaped living & dining area with walkout access to your private outdoor paradise. The spacious kitchen, updated in 2008, includes granite countertops, breakfast bar, stainless steel appliances & a convenient desk area. The primary bedroom & 3-piece bathroom complete the main floor, while upstairs boasts 3 additional bedrooms, including one with ensuite privilege to a beautifully updated 4-piece bathroom (2018). The fully finished basement provides even more living space featuring a generous recreation room with large above-grade windows, a 3-piece bathroom with radiant heated floors (2008), a laundry area & direct garage access. Additional highlights include a 5-car driveway, oversized 2-car garage and recent updates: Shingles (2020), furnace (2019), all vinyl windows (2018) and A/C (2005). Bonus: Amazing lot size (100.21 ft at back) with lots of possibilities including access from Mansfield Dr. Many permitted uses within the R2 zoning. Don’t miss this rare opportunity! (id:60626)
Keller Williams Complete Realty
21 21267 83a Avenue
Langley, British Columbia
Shows 10/10. Welcome to this immaculate corner lot 4 BED + 3.5 BATH home at Yorkson Crescent in the WILLOUGHBY neighborhood! This thoughtfully designed home offers generously sized bdrms, each complete with California closets and new high end carpets. The chefs kitchen features s/s appliances and quartz c/t , ideal for modern living. Over 55K in upgrades including outdoor Napolean BBQ, Fire table, gazebo, wine cellar, A/C, its a true entertainers paradise. Upgraded shelving system in garage, extended driveway and extra RV pad for all your toys. Maintenance free landscaping so you can just enjoy the home. Just steps to Lynn Fripps Elementary and Hwy access! This home perfectly blends comfort, style, and convenience! (id:60626)
Stonehaus Realty Corp.
12079 Glenhurst Street
Maple Ridge, British Columbia
FIRST TIME offered for sale in 37 years. Very neat and tidy home on large, private and fenced 9800 sq. ft. lot. 3 bedrooms up with potential for in-law accommodation down. Separate entrance for Basement. Loads of potential. 5 year old roof, some updated appliances, 360+ covered sundeck perfect for BBQ's and entertaining, large 275 sq. ft. patio below. RV parking and room for detached garage/garden suite in the rear yard if desired. Subject to approvals. Won't last! (id:60626)
Royal LePage Global Force Realty
1 8899 Spires Road
Richmond, British Columbia
Discover 8899 Spires- A unique set of 28 brand-new, three/four-story townhomes represents the final opportunity for urban living near the sky train in downtown Richmond. Just moments from Richmond Center and Brighouse SkyTrain Station,a prime location for those seeking both convenience and connectivity. This project caters to savvy investors and families alike, with a focus on maximizing returns and meeting diverse housing needs. Each townhome features separate entrances for secondary suites, providing flexibility and potential for additional income. Every unit includes one parking slot equipped for electric vehicles, ensuring modern convenience and sustainability for residents. Seize this final opportunity to experience the epitome of contemporary urban living at 8899 Spires. Call today! (id:60626)
Unilife Realty Inc.
220 Overton Place
Oakville, Ontario
Nestled on a picturesque 50' x 120' lot in a serene cul-de-sac of sought-after College Park, this raised bungalow exudes curb appeal and charm. The center-hall floor plan with elegant flooring enhance the natural flow between bright, open living spaces, where large windows reveal views of lush gardens and mature trees. Enjoy enhanced privacy with no sidewalk frontage and ample parking spaces. Located in a mature, established neighbourhood, this property is close to top-rated schools, fine dining, shopping (including grocery and big-box stores), Trafalgar Memorial Hospital, convenient transit (GO Station and access to Highways 407, 403, and QEW), as well as beautiful parks and nearby golf courses. This is a rare opportunity to own a charming home in one of the most desirable areas. The versatile lower level features a separate walk-out entrance and a modern bathroom, with the potential for conversion to a private suite. EXTRAS: This home boasts extensive renovations and upgrades, incl a new furnace and A/C (2023), roof (2017), sprinkler system, Grand Kitchen; Gutter Guards; natural gas line to bbq; new bathroom in lower level & a premium cedar fence. Plus, there's much more to appreciate! (id:60626)
Right At Home Realty
10153 144 Street
Surrey, British Columbia
Investor and developer alert!! Large 9,413sf land near Surrey City and beside central Park. 3-min drive to Lena Shaw Elementary and 5-min drive Guildford Park Secondary school. 104 Ave. nearby 3-min drive the Guildford shopping mall. Convenient and quiet location! (id:60626)
Laboutique Realty
191 Napa Valley Avenue
Vaughan, Ontario
Don't Miss the opportunity of having a Beautiful 4 Bedroom Home In The Highly Desirable Community Of Sonoma Heights. Amazing Renovations with Modern Touch. Functional Open Concept Layout With Gleaming Hardwood Floor Through Out, Modern Kitchen With S/S Appliances, Lot Of Pot Lights, Main Floor Laundry, Direct Access To Garage, Pro Finished Bsmt W/Large Rec Room, Home Office, Pot Lights, 1 Bedroom, Powder Room, Cold Room, Tons Of Storage, Bsmt Kitchen Rough In & Office Area, Plus Many More Upgrades. Located Close To Schools, Parks, Shopping & Transit. Shows A++ (id:60626)
Century 21 People's Choice Realty Inc.
40 Parkend Avenue
Brampton, Ontario
Finally, Your Dream Residence Is Now An Incredible Reality! Welcome Home To 40 Parkend Avenue - A Truly Exceptional and Charming Home, Serenely Nestled Within Brampton's Premier Ridgehill Estates. Seldomly Available, Does An Elegant And Timeless Property Offer Such A Unique Opportunity, Combining Rich Character And Gorgeous Living Spaces, Within A Picturesque And Breathtaking Surrounding. This Absolutely Stunning & Expansive 4 Bedroom Property Is The Perfect Home For Those Searching To Set Their Family Roots, Grow Memories, And Enjoy An Alluring Chateau Retreat, Without Having To Escape The City! Step Inside Into An Extremely Impressive Layout, Immersed In Natural Light & Complimented Exquisitely With A Beautiful Eat-In Kitchen, Incredibly Spacious & Sun-Filled Separate Living and Dining Areas + Executive Main Floor Den/Office. Upstairs Awaits An Inspiring Primary Suite, In Addition To Generously Sized Secondary Bedrooms, All Offering Sublime Hardwood Flooring, Ample Closet Space & Large Picture Windows. A Fully Finished Basement Adds The Perfect Getaway To Relax & Unwind, Complete With Wet Bar & Modern 3pc Bathroom. Lastly, An Entertainers Dream Backyard Oasis Elevates This Dream Home Into A League Of Its Own... Hidden Within A Lush And Tranquil Haven, The Spectacular Salt-Water Pool Invites You To Experience The Ultimate Summer Family Destination. This One Of A Kind Property Truly Sets The Standard For Refined Family Living, Dont Miss It! (id:60626)
Royal LePage Premium One Realty
43 Puffin Crescent
Brampton, Ontario
Beautiful Aspen Ridge Built 2593 SF Home with No Sidewalk & a Great Layout with 18 Ft High Foyer As Soon As You Enter Through the Double-Door. 9-foot Ceilings on Main, Hardwood Flooring, Lot of Natural Light - Every Corner of this Home Feels Inviting and Open. Main Floor Offers Distinct Living and Dining areas, a Modern White Kitchen Equipped With Extended Cabinets, Large Welcoming Island, Pot-Filler Tap and Built-In High Class Oven and Microwave, Ample Counter and Storage Space, S/S Appliances. Hardwood Stairs with Iron Pickets, Spacious Bedrooms, Upgraded Ensuite Bathrooms, and Laundry on 2nd Floor with Upgraded Cabinetry and Upscale Washer and Dryer complements with Luxury Lifestyle. This Home also Features Separate Legal Entrance to The Basement and Equipped with Central Vacuum on all Floors for Easy Maintenance. Most Desirable Location which is Minutes to Highway 410, and Close to Parks, Schools, Sports Complex, Shopping and Everything else you need! With Impeccable Upkeep, This Home Is More Than Just a Place to Live, It's a Sanctuary Where Cherished Memories are Waiting To Be Made. (id:60626)
Homelife Maple Leaf Realty Ltd.
407 Main Street E
Norwich, Ontario
Charming original piece of Springford! A prime investment opportunity. Located on a large lot backing onto the creek. 5 unit multi-unit building. All unit's have been well maintained with units 4 & 5 being most recently updated with kitchen, bath, flooring & more. All units on forced air gas furnaces (all independent), most wiring and plumbing have been updated. Duraloc Steel Roof +/- 20 years old. Unit's 2,3 & 5 enjoy beautiful private decks or balcony overlooking the large rear lot. Unit's 1 & 4 can take advantage of the sprawling from porch. Rent's are available upon request from well qualified buyer's. (id:60626)
Wiltshire Realty Inc. Brokerage
39339 Bush Line
St. Thomas, Ontario
Rare chance to own 26.5 picturesque acres on Bush Line within St. Thomas boundaries just 5kms from downtown with easy access to London, Port Stanley & Hwy 401. The property features approx. 17 acres of workable farmland and 9 acres of woods, ravine and land surrounding a spacious 6-bedroom, 2-bathroom brick ranch and two outbuildings set back off the road. A long private driveway leads to the original-owner brick ranch, nestled among mature trees with scenic ravine views in the backyard. With over 2,000 sq. ft. above grade, this home offers space and flexibility with its unique sprawling layout ideal for updating, personalizing, or accommodating multi-generational living. It features 6 bedrooms, 2 full baths with two sets of front and backyard door accesses, and two stairwells to the separated lower levels with many large windows. There are 2 furnaces and 2 water heaters. Outbuildings include a shed, a 19 x 26 garage with hydro, concrete floors, and a loft, plus a 20' by 26' workshop. Enjoy peaceful country living without sacrificing city convenience; your rural dream is close to everything. (id:60626)
Royal LePage Triland Realty
39339 Bush Line
St. Thomas, Ontario
Rare chance to own 26.5 picturesque acres on Bush Line within St. Thomas boundaries just 5kms from downtown with easy access to London, Port Stanley & Hwy 401. The property features approx. 17 acres of workable farmland and 9 acres of woods, ravine and land surrounding a spacious 6-bedroom, 2-bathroom brick ranch and two outbuildings set back off the road. A long private driveway leads to the original-owner brick ranch, nestled among mature trees with scenic ravine views in the backyard. With over 2,000 sq. ft. above grade, this home offers space and flexibility with its unique sprawling layout ideal for updating, personalizing, or accommodating multi-generational living. It features 6 bedrooms, 2 full baths with two sets of front and backyard door accesses and two stairwells to the separated lower levels with many large windows. There are 2 furnaces and 2 water heaters, . Outbuildings include a shed, a 19 x 26 garage with hydro, concrete floors, and a loft, plus a 20' by 26' workshop. Enjoy peaceful country living without sacrificing city convenience your rural dream close to everything. (id:60626)
Royal LePage Triland Realty
2160 Linkway Boulevard
London, Ontario
Introducing Royal Oak Homes newly designed 2 storey home TO BE BUILT in the highly sought after neighbourhood of Riverbend. Nestled in a picturesque community, this stunning residence boasts an exceptional blend of modern elegance and thoughtful design. With its unparalleled location backing onto a serene pond, this walkout lot is the epitome of refined living. Upon entering, youll immediately notice the meticulous attention to detail and the presence of high-end finishes that grace every corner of this home. The main level hosts a office, an expansive open-concept kitchen and dining area. Connected to the kitchen, a spacious mudroom awaits, thoughtfully designed with the potential for built-in functionality and comfortable bench seating. Ascending the staircase to the upper level, you'll discover generously sized bedrooms. The master suite includes a stunning ensuite bathroom and a spacious walk-in closet. This is your opportunity to actualize your dream home with the esteemed Royal Oak Homes. Located in proximity to a variety of amenities, exceptional schools, and enchanting walking trails, the lifestyle offered here is unparalleled. More plans and lots available. Photos are for illustrative purposes only. For more information on where we are developing please visit our website. **EXTRAS** Home is TO BE BUILT (id:60626)
Century 21 First Canadian Corp



