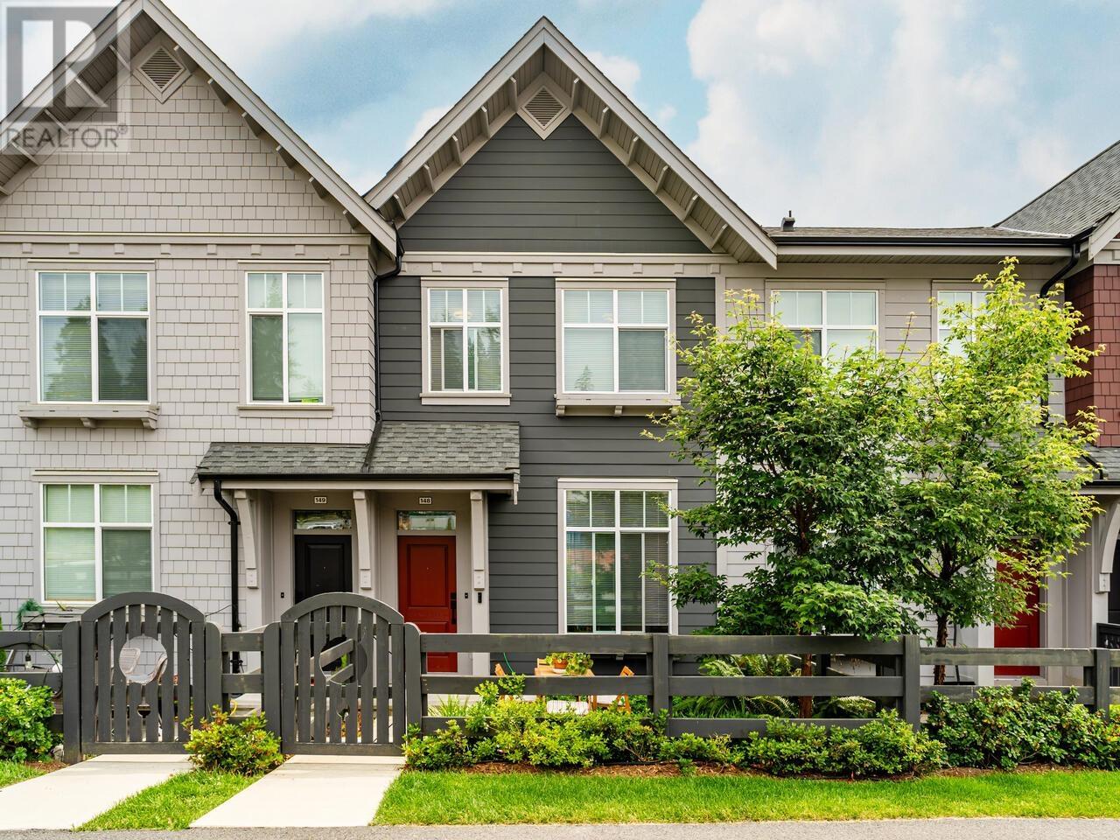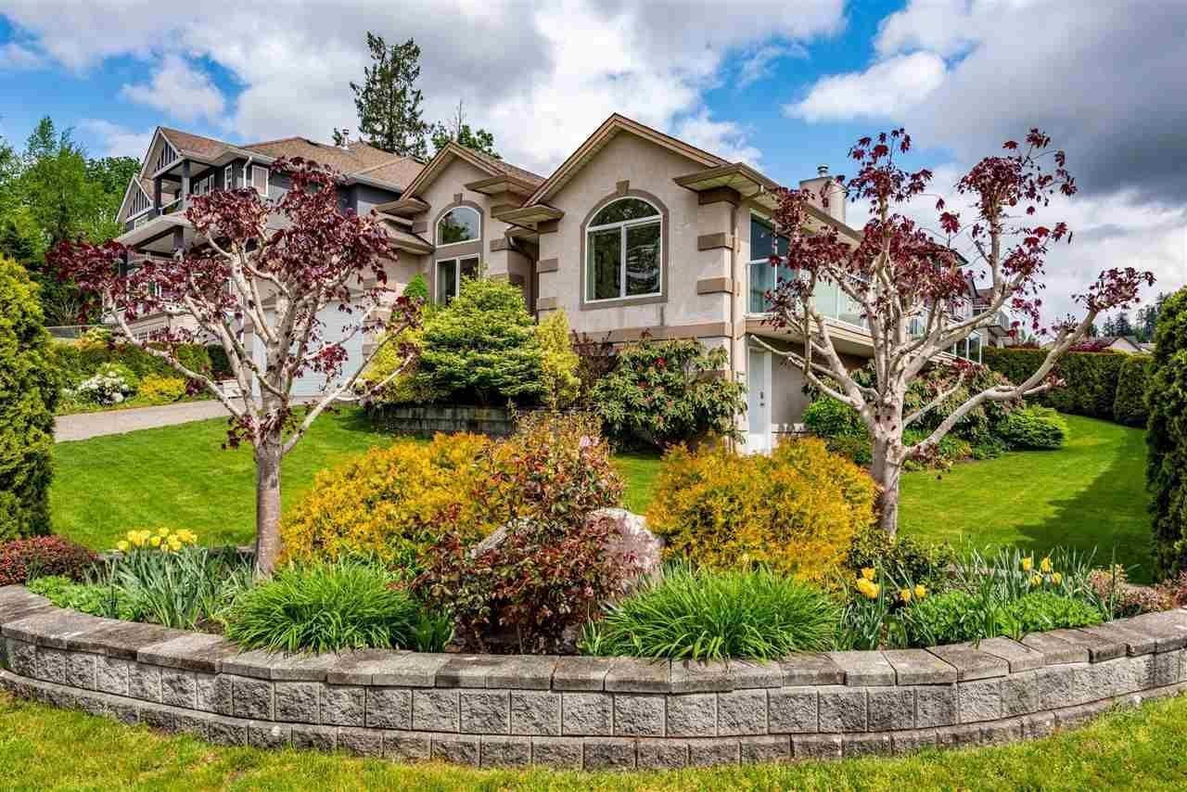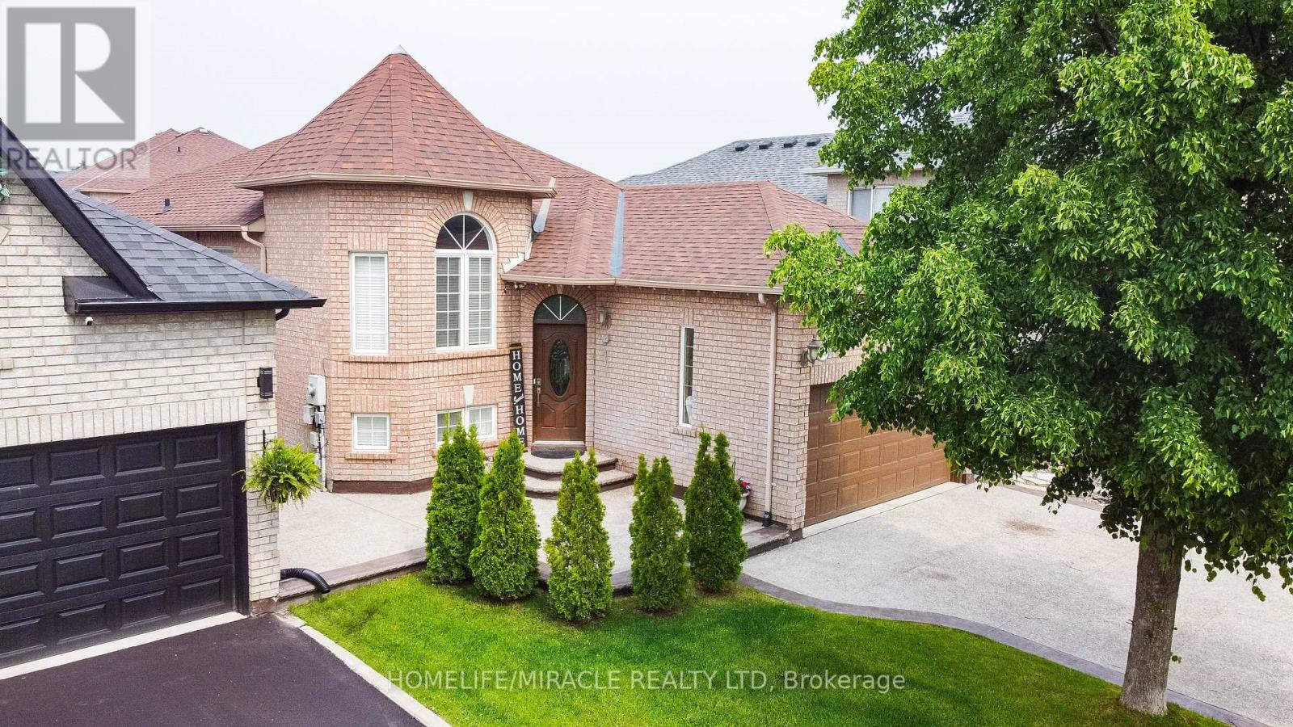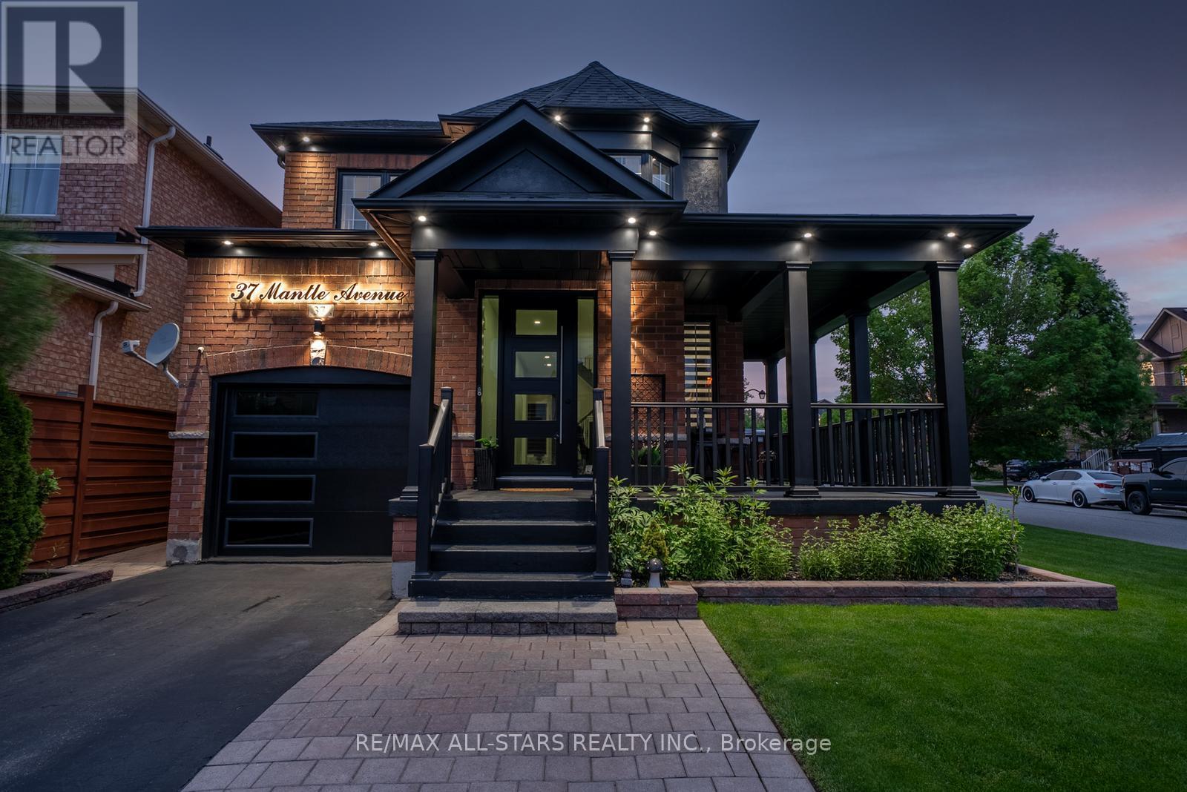62 Clark Avenue
Markham, Ontario
Well-Maintained, Charming Bungalow in the Heart of Thornhill! Nestled on a 50 x 120 ft Lot . This 3 Bedroom Home Features a Functional Layout, Fresh Painted, and a Finished Basement with Separate Entrance Ideal for In-Law Suite, Rental Income, or Multi-Generational Living. Spacious Backyard with Mature Trees Offers a Private, Serene Outdoor Space. Steps to Public Transit, Parks, shopping plaza, restaurants, Top-Ranked Schools & the Future Yonge/Clark Subway Station. Don't miss this rare chance- Live In, Rent Out, Renovate, or Build New! (id:60626)
Century 21 Leading Edge Realty Inc.
8 Normandy Place
Brampton, Ontario
8 Normandy Place is located on a small, quiet court in Bramalea. On almost a 1/4 of an acre, this gorgeous property features a professionally designed space where every square inch was created with purpose. Starting with the incredible backyard, it features an inground pool bordered with armour stone, beautiful perennial gardens and a fully equipped outdoor kitchen with covered sitting area that offers a peaceful space to spend those gorgeous summer days! Inside, the layout of the home was created with the family in mind and boy, does it deliver! The master bedroom offers you a retreat away from the hustle and bustle with a 4-piece spa-like bathroom and its very own sunken living room with gas fireplace, high ceilings and super comfy, high end broadloom! There are three other spacious bedrooms that offer a great living space for all. Looking for a functional eat-in kitchen? Ours was professionally designed and includes maple cabinets, enough cupboard space for everything and a terrific view of the backyard. The family room offers a wood burning fireplace, beautiful french doors to keep it quiet and cozy and another beautiful view of the back! The main floor laundry leads you to and from the backyard oasis - just drop your wet stuff and go! There is a versatile great room between the garage entry and kitchen that we currently use as a mud room/office for everyday life, but this room is easily convertible to whatever room you need it to be! The professionally finished basement extends the living space for you with a large cozy rec room/den, a workshop with window and sink plus a large storage room with furnace, tankless water heater and water softener. This home has been professionally and meticulously maintained from top to bottom and inside and out throughout the time the owner has lived here - move in with no worry or stress! (id:60626)
Century 21 Millennium Inc.
148 3529 Baycrest Avenue
Coquitlam, British Columbia
One of the best homes in Mitchell by Mosaic, nestled in a quiet, enclosed complex in beautiful Burke Mountain. This spacious 4bedroom, 3.5bathroom 1672 sqft townhouse boasts a larger front yard as part of the last release of the development, completed in 2023. Enjoy 10-foot airy ceilings on the main floor, abundant natural light from dawn to dusk, and a large basement room with its own bathroom. The gourmet kitchen features a big island and premium appliances with plenty storage spaces. The safe, family-friendly neighborhood offers street-accessible entry and ample visitor parking, plus EV-ready infrastructure. Move-in ready and meticulously maintained, this home is steps from parks, trails, and future community amenities. Don´t miss your chance to own this exceptional, modern townhouse! (id:60626)
RE/MAX Crest Realty
7978 Weatherhead Court
Mission, British Columbia
Beautiful and spacious rancher with walkout basement on a 6695 sq ft corner lot in a quiet cul-de-sac leading to College Heights Park. Perfect home for large families with 1800 sq ft up and 1800 sq ft down! 5bdrm (family room could be 6th) / 4bath home close to shopping, schools and Heritage Park. Patio doors lead out to the wrap around deck. Plenty of natural light from large windows and vaulted ceilings. Parks, schools, and shopping nearby. The bright & modern basement suite is licensed with the City of Mission - great mortgage helper! Don't delay on this fantastic home in an awesome location with a rental suite! (id:60626)
RE/MAX Truepeak Realty
44 Edgar Road
Caledon, Ontario
Welcome to this beautifully maintained raised bungalow nestled in a desirable Bolton neighborhood! Featuring 3+2 spacious bedrooms and 3 full bathrooms, this home offers ample space for growing families or those seeking extra room for guests or a home office. Enjoy the warmth of two fireplaces, ideal for cozy evenings. The bright open-concept layout includes high 9-foot ceilings in the finished basement enhancing both the comfort and overall sense of space. Walk-out to a private deck, ideal for summer entertaining or peaceful morning coffee. The home has been updated with fresh paint, brand new appliances including a washer, fridge, air conditioner, and water heater. Gas stove (2022) Step outside to find a fully renovated deck, concrete driveway, side and backyard (2022) offering both curb appeal and low-maintenance living. Situated in a peaceful family-friendly community, this home is just minutes from schools, shops, and scenic parks, offering the perfect balance of convenience and tranquility. Don't miss your chance to own this warm and welcoming home! (id:60626)
Homelife/miracle Realty Ltd
2098 Liverpool Road
Pickering, Ontario
Welcome to this meticulously maintained and updated Heron built home, located on a PREMIUM LOT backing to greenspace in the coveted Maple Ridge community! You'll fall in love with fabulous curb appeal featuring a double car garage and landscaped front walkway. Inside, the bright foyer offers a grand staircase and leads to a spacious living and dining area. The comfortable family room includes a fireplace, wet bar, and walkout to the back deck - ideal for entertaining. The updated kitchen offers quartz countertops, stainless steel appliances, ample storage, and a pantry, flowing into a bright eat-in area with greenhouse windows, a skylight, and access to your completely private backyard oasis. The two-tiered deck is the perfect place to host guests or enjoy a peaceful evening, featuring a private hot tub and a separate gazebo with gas fireplace, all surrounded by mature cedar trees. Walkout to greenspace and a path leading to the elementary school, tennis courts, parks, and trails! Upstairs, the large primary bedroom includes a walk-in closet and updated ensuite with a claw-foot soaker tub and separate shower. Additional bedrooms are spacious with large closets and windows. The professionally finished basement offers a flexible open-concept layout with pot lights and a stunning three-piece bathroom. Other features include main floor laundry with garage and side entrance access, hardwood throughout the main and second floors, luxury vinyl in the basement, and numerous updates: windows, roof, furnace, A/C, kitchen, bathrooms, and appliances. Freshly painted and move-in ready! (id:60626)
RE/MAX Hallmark First Group Realty Ltd.
37 Mantle Avenue
Whitchurch-Stouffville, Ontario
Welcome to 37 Mantle Avenue, A Home That Truly Checks All the Boxes! Situated in the heart of the sought-after Byers Pond community in Stouffville, this beautifully maintained detached home is perfect whether you're upsizing, downsizing, or investing in one of the GTAs fastest-growing neighborhoods. Offering over 2500 sq ft of living space including a professionally finished basement, this home features a fantastic layout filled with stylish and thoughtful upgrades throughout.Step inside and be impressed by the 9-foot smooth ceilings, LED pot lights and upgraded light fixtures that set a sophisticated tone. The cozy family room is perfect for relaxing evenings with its gas fireplace, while the newer stainless steel appliances make the kitchen shine alongside quartz countertops throughout.Upstairs, you'll find three spacious bedrooms and two recently renovated bathrooms, including a primary suite with a walk-in closet and a stunning 5-piece ensuite complete with a soaker tub, dual vanity, and rainfall shower.The finished basement adds major value with commercial-grade vinyl flooring, a newly installed 3-piece bathroom, and a separate 4th bedroom perfect for guests, in-laws, or a home office. Outside, enjoy interlocking stonework in both the front and backyards, a large wrap-around veranda, new garage and front doors, and parking for 3 cars including an oversized garage with room for extra shelving or storage.** Pool Sized Lot **All of this in a family-friendly neighborhood close to St. Brendan and Barbara Reid Public Schools, the Leisure Centre, Memorial Park, Stouffville GO, YRT, Highways 404/407, and countless shopping and dining options. (id:60626)
RE/MAX All-Stars Realty Inc.
3506 Orion Crescent
Mississauga, Ontario
Immaculate Detached Home on Premium Lot in Prime Erindale! Beautifully maintained 3-bath bungalow on a rare 51 x 133 lot with no sidewalk and an extended driveway. This immaculate home features hardwood floors, pot lights, crown moulding, and a cozy gas fireplace. The renovated kitchen offers quartz countertops, stainless steel appliances, custom cabinetry, and a bright, functional layout ideal for entertaining.The main floor includes a reimagined third bedroom, now a luxurious primary suite with his-and-hers walk-in closets and a spa-like 5-pc ensuite featuring a soaker tub and glass shower. Second bedroom and full 4-pc bathroom complete the level. Convenient laundry on both floors.The fully finished basement with separate side entrance includes a second kitchen, spacious rec room, third bedroom, 3-pc bath, storage, and separate laundry ideal for extended family or rental income.Recent upgrades include new windows throughout. Professionally landscaped yard with custom deck, privacy fencing, Wi-Fi controlled multi-colour pot lights, garden fountain, gas BBQ hookup, fire pit gas line, gutter guards, and smart irrigation system.Located steps from top-rated schools, parks, shopping, public transit, and just minutes to Credit River, trails, UTM, and Erindale GO Station. A true turnkey gem in one of Mississaugas most sought-after neighbourhoods! (id:60626)
Mincom Solutions Realty Inc.
225 Fowley Drive
Oakville, Ontario
Modern Executive 4 Bedroom Townhome Boasting 2653 SQFT Total. Property Features Highly Sought After Private Garden Backing Onto Greenspace Overlooking The Ravine & Walking Trails. Backyard Gets The Best Of Both Worlds: Sun Rise from The East, & Sun Sets In The Evening. Tons of Natural Lighting Throughout All Levels. Property Features Include: 9 Ft Ceilings, Natural Stone Countertops In The Kitchen & All Bathrooms, A Backyard Garden W/O & A Main Floor Deck Great For Summer BBQ's. Awaken Your Culinary Senses With A Modern & Spacious Kitchen With Ample Cabinetry, S/S Appliances & A Large Centre Island Complete With Breakfast Bar. Bonus 4th Bedroom On The Lower Floor Has A Full 4Pc Bath & Huge Rec Room, Potential To Convert Into An In-Law Suite. Closets On Every Level, And Additional Storage In The 1.5 Car Deep Garage. Lots Of Owner Upgrades: Designer Inspired LED 3K-6K Adjustable Lighting, New Fridge, New Dryer: Laundry Conveniently Located On Top Floor, Tankless Water Heater Owned (No Rental Fees). Builder Upgrade: Access To Garage From Foyer. Premium Lot. Top School District. This Is A Hidden Gem! Freehold Town, No Fees! (id:60626)
Royal LePage Your Community Realty
1105 5608 Berton Avenue
Vancouver, British Columbia
Surrounded by some of the best schools in B.C., The Conservatory by Polygon offers an environment of academic achievement and opportunity. This 2 bed home features views of the majestic mature trees at Pacific Spirit Regional Park and immediate access to shops and restaurants. Other highlights include A/C, sleek Miele and Liebherr kitchen appliances and a spa-inspired bathroom. There is even a walk-in closet for your wardrobe collection. Enjoy 5 urban parks with connected water features, gathering squares, large playgrounds and even a softball diamond. (id:60626)
Unilife Realty Inc.
2284 Mouldstade Road
Abbotsford, British Columbia
Brand new luxury home in prime Central Abbotsford location! This 2,513 sq ft residence offers a sleek main floor open-concept layout with a waterfall kitchen island, high-end appliances, premium cabinetry and custom designer lighting. Upstairs includes 3 spacious bedrooms including huge master bedroom with with spa-inspired ensuite. Fully finished basement boasts large rec/media room plus a 1 bedroom mortgage helper with separate entry. Enjoy engineered hardwood, quartz counter tops, plush wool carpeting, security system, fenced yard, and modern finishes throughout, private backyard and massive wrap around deck. Walking distance to Alexander elementary, parks, shops, and transit. Just minutes to the ARC rec centre, Hwy 1, and downtown amenities. A rare find-move-in ready! (id:60626)
Sutton Group-West Coast Realty (Abbotsford)
43 Pleasant Ridge Road
Brantford, Ontario
There’s always a statement to be made with a stately, impressive home, and this one delivers. Set on an enormous L-shaped property dotted with fruit trees, this meticulously maintained gem offers a long list of features that make it feel like your own private paradise. The elevated main level is surrounded by lush landscaping and opens up to a luxurious heated executive saltwater pool. You'll find a private garden with a rainwater-collecting cistern, an outdoor activity area, and a giant log pile to fuel your wood-burning fireplace. A private well provides water to the home, and the property is on septic. There’s also a massive outbuilding with a steel roof, roll-up man door, bay door, and additional loft storage. The 12-plus car driveway leaves nothing to be desired. It’s a little piece of heaven, close enough to the city that all the major amenities are just a short drive away, but far enough that when you close your eyes at night, you hear nothing at all. Except, maybe, the sound of wildlife in the greenspace this home backs onto. And we haven’t even talked about the house yet. Step through the front door and turn left into your open kitchen, dining, and living room. Tucked away, you'll find generously sized bedrooms, including a primary suite with a five-piece ensuite and walk-in closet. Turn right and you’ll find a two-piece bathroom, your laundry room, and an enormous garage. The main floor features a walkout to your beautiful backyard, and no shortage of large windows that keep the space bright and inviting. The lower level offers even more than you'd expect, including a bedroom, cold cellar, utility room, and several bonus rooms that could become nearly anything you imagine. This home is filled with potential, room to grow, and space to breathe. It's been loved, it's been lived in, and now it's ready for someone new to write the next chapter within its walls. (id:60626)
Real Broker Ontario Ltd.














