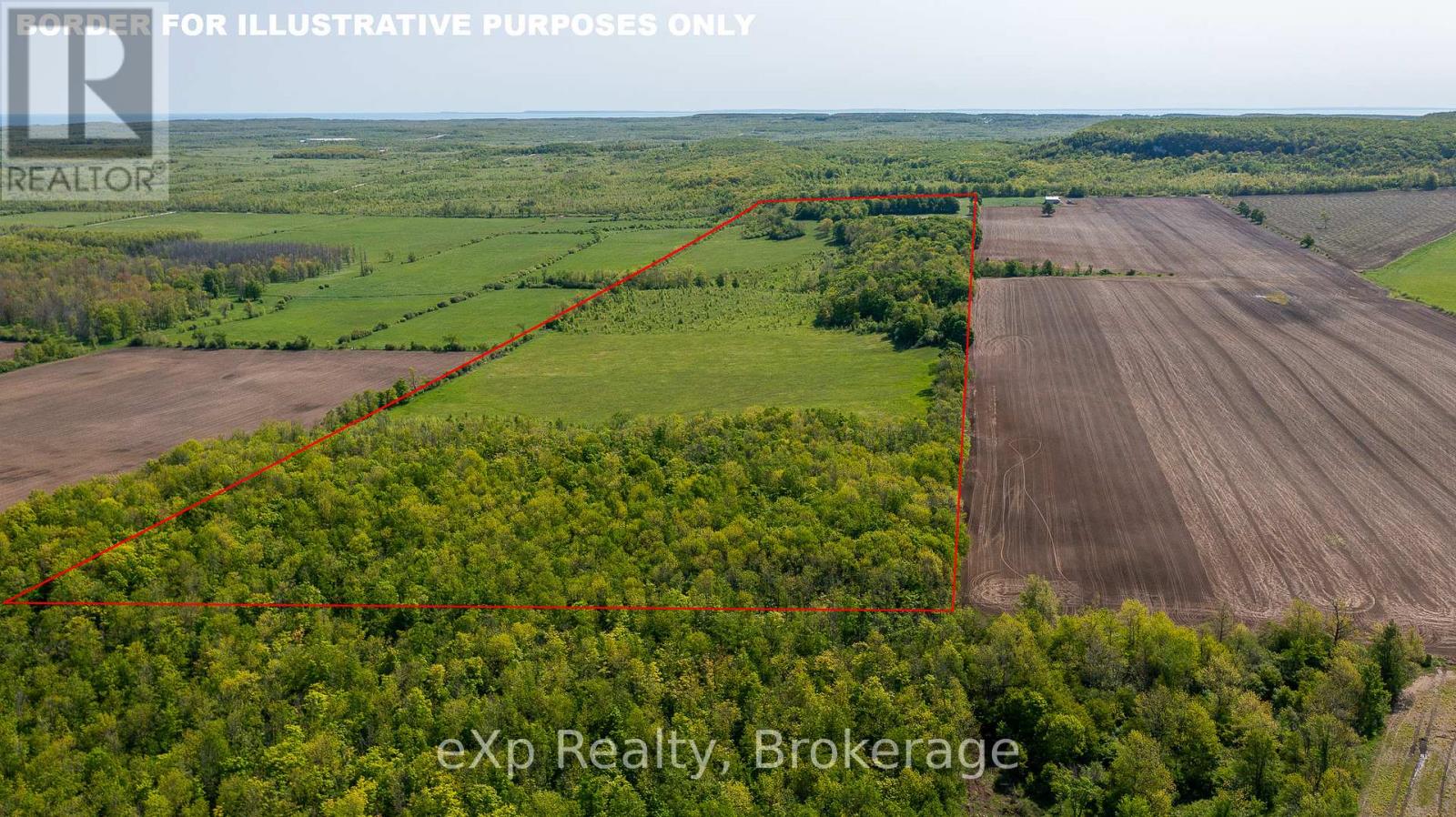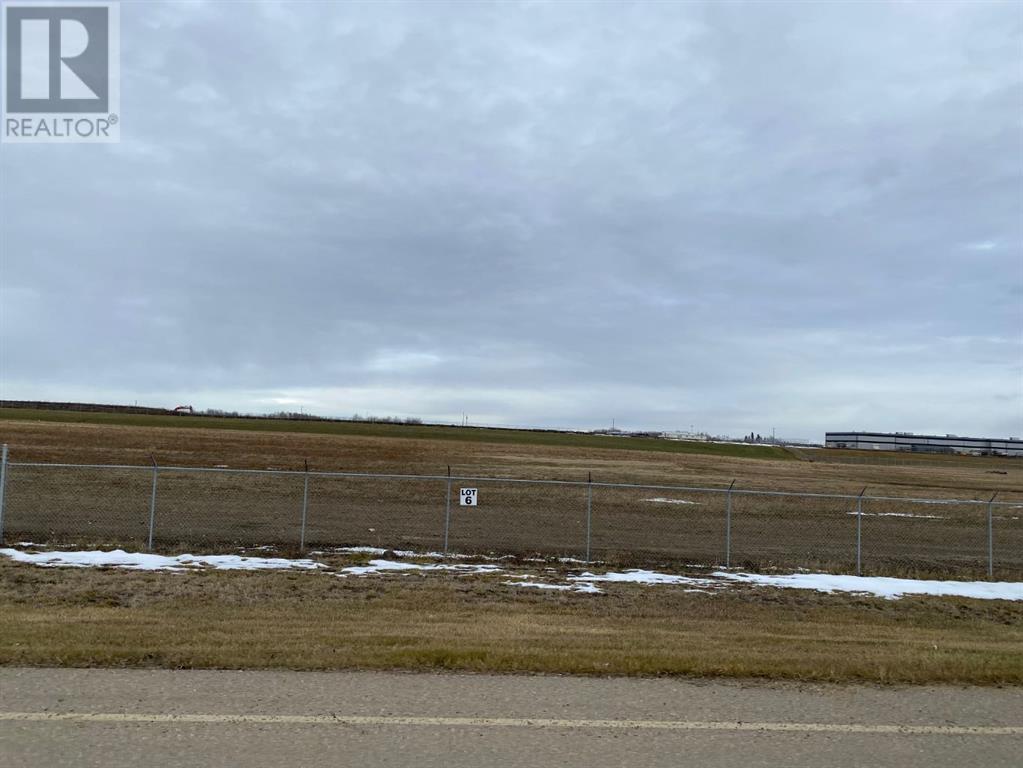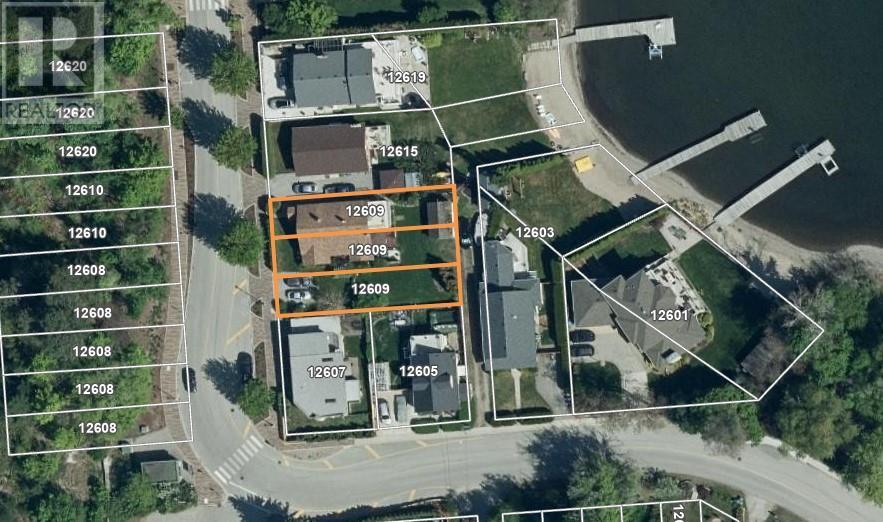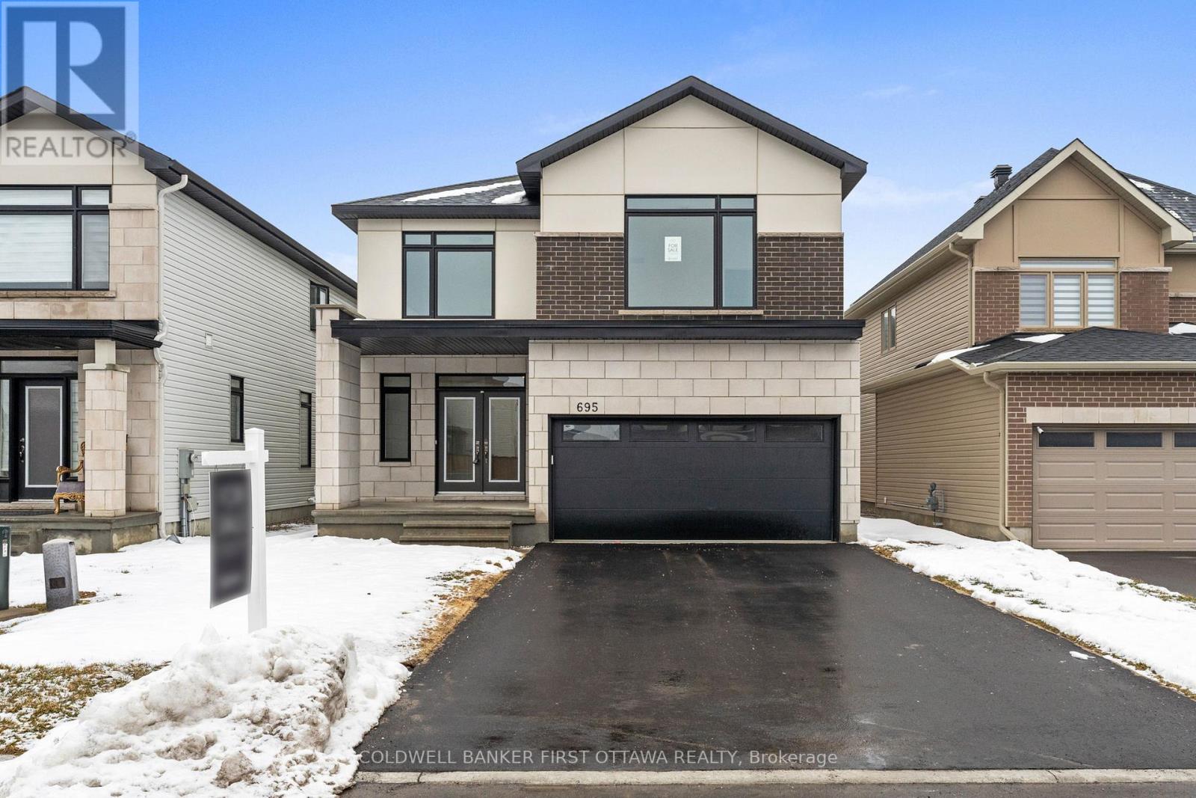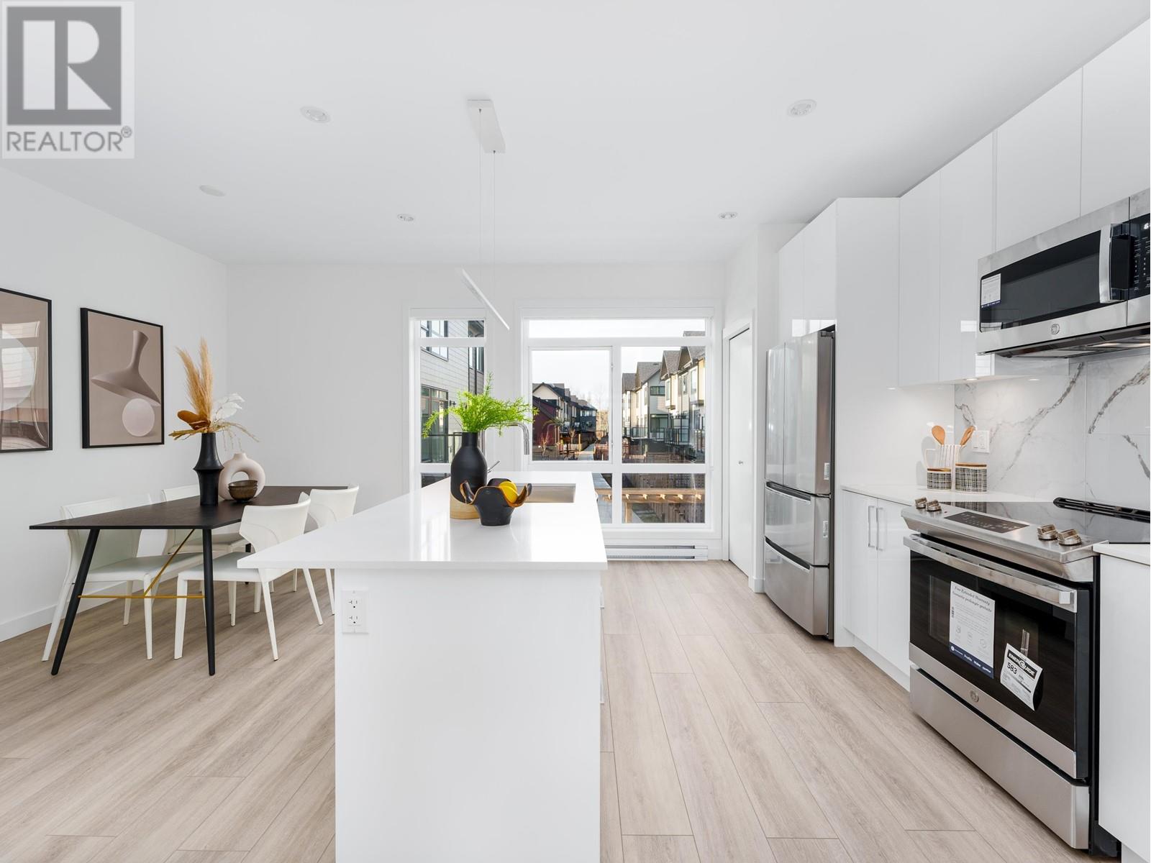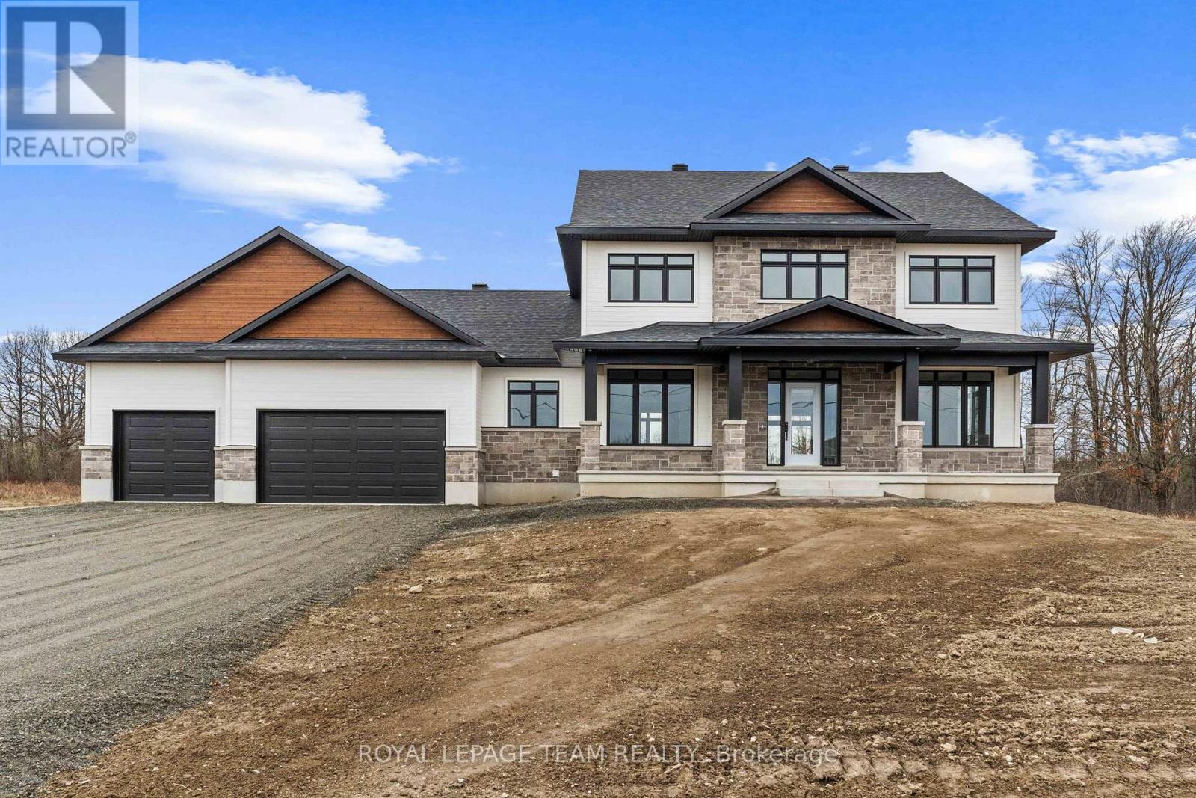888 Barbados Street
Oshawa, Ontario
Welcome Home! This Absolutely Stunning, Rarely Offered Modern Day Back-Split In One Of North Oshawa's Most Sought After Communities!! Beautiful Brick/Stone Exterior W/Upgraded Exterior Lighting, High & Airy Cathedral Ceilings, Hardwood Floors, Large Chef's Kitchen With Built-In S/S Appliances, Upgraded Tile & Backsplash, Upgraded Lighting Throughout, Gas Fireplace, Gorgeous Master, Fin Bsmt, Walk-Out Lower Level To Backyard W/Large Concrete Pad. (id:60626)
Tron Realty Inc.
434 28 Avenue Nw
Calgary, Alberta
Discover unparalleled luxury and modern design in this exquisite, newly constructed detached residence, perfectly situated in the highly sought-after inner-city community of Mount Pleasant.This stunning home offers over 2,500 square feet of meticulously designed living space, featuring four spacious bedrooms and three-and-a-half elegantly appointed bathrooms. It flawlessly combines contemporary sophistication with practical comfort, built to exacting standards through advanced off-site controlled construction methods. This innovative approach ensures enhanced precision, superior quality control, reduced material waste, and consistent build standards throughout the entire property.Step inside to be greeted by a bright, expansive open-concept floor plan, accentuated by impressive 9-foot ceilings and rich engineered hardwood flooring that extends throughout the home. The heart of this residence is its chef-inspired kitchen, a culinary masterpiece boasting custom cabinetry with soft-close drawers and doors, state-of-the-art stainless steel appliances, and a thoughtful layout engineered for both aesthetic appeal and supreme functionality.Ascend to the upper level, where the spacious primary suite awaits as a serene and private retreat. It features a spa-like ensuite bathroom designed for ultimate relaxation and ample closet space to accommodate all your needs. This floor also includes two additional well-sized bedrooms and a conveniently located upper-level laundry room, enhancing the functionality and ease of family living. Home R24 exterior walls, and triple glaze windows.Perfectly positioned, this exceptional home is just steps away from a diverse array of amenities that define Mount Pleasant as one of Calgary’s most desirable communities. Residents will enjoy easy access to nearby parks, charming mature tree-lined streets, and local favourites such as 4th Spot, Velvet Café, and the Mount Pleasant Arts Centre. The neighbourhood further boasts outstanding recre ational facilities, including the Mount Pleasant Sportsplex and Outdoor Pool, along with excellent proximity to educational institutions like King George Elementary, St. Joseph School, SAIT, and the University of Calgary.This remarkable property represents a rare opportunity to indulge in luxury living within a vibrant, family-friendly community, all while being just minutes from Calgary's bustling downtown core. For your convenience, all fencing and landscaping will be professionally completed. Photos were taken while in the factory. (id:60626)
Exp Realty
Ptlt 29 Con 1s, St. Vincent-Sydenham Townline
Meaford, Ontario
A beautiful 100-acre property offering a mix of open land, bush, and even a waterfall perfect for those seeking nature, privacy, and versatility. With approximately 57 acres cleared across several fields, the remainder is wooded, providing a peaceful and scenic backdrop. Located on a quiet seasonal road, this property is ideal as a farm addition, recreational retreat, or hunt camp. Bee hives are currently on-site, adding to its charm and potential. A must-see to truly appreciate the natural beauty and unique features of this stunning piece of land. (id:60626)
Exp Realty
6 431029 Range Road 261
Rural Ponoka County, Alberta
Lot 6. Own a 10 acre parcel of commercial land in the heart of Central Alberta in the County of Ponoka. Build your new business in a newly created subdivision with several large well established companies in a nice industrial area. Dirt work has been brought up to sub grade with some services to the lot line. (id:60626)
Exp Realty
Ls-14 Ottoson Road
Golden, British Columbia
LS14 Ottoson Road is 41.03 Acres of partially treed future development land sold in conjunction with 420 Otttoson Road MLS#10342636. Together, the 2 listings total over 80 acres. This land features breathtaking mountain views in every direction and beautiful views over the valley towards Kicking Horse Ski Resort. This property has a water-producing drilled well and cleared build sites preparing for future development. *This property is listed in conjunction with 420 Ottoson Road MLS# 10342636, Contact your REALTOR® for further information. (id:60626)
RE/MAX Of Golden
12609 Lakeshore Drive S
Summerland, British Columbia
Welcome to 12609 Lakeshore Drive!! great holding property and offers excellent development opportunities. situated on .20 acres and is comprised of 3 lots with 3 separate PID’s/titles. Frontage on lakeshore drive of 75ft with a depth of 117ft in total, and with additional alley access this property could easily accommodate three separate duplex units. Located just steps away from the lake, park, and sandy beach on Lakeshore Dr, this home is conveniently located within walking distance to all Lower Summerland amenities, restaurants, yacht club, and public beaches. The home includes hardwood floors throughout, 2 spacious bedrooms on the main floor and an upstairs loft area that leads to your upper deck where you can take in the beautiful views of the Okanagan. Contact the listing agent for details! (id:60626)
Royal LePage Locations West
15, 1015 Centre Street Nw
Calgary, Alberta
Extremely Rare Inner-City Retail Condo Units on Centre Street! An exceptional opportunity to own 2355 SF of main floor retail/office space in a prime central location. This offering includes three separately titled units being sold together. Located in a solid, well-maintained concrete building, this property is perfect for a wide range of uses including retail, professional offices (law, accounting, medical), religious organizations, community services, daycare/child care and more. Features include: Easy access from the side and rear of the building, low condo fees and 3 assigned heated underground parking stalls. Steps from transit, minutes to downtown. Whether you're expanding, relocating, or investing, this is a rare chance to stop paying rent and start building equity in your own space. Opportunities like this are hard to find at this price point. Private tours available by appointment only. (id:60626)
Century 21 Bravo Realty
925 Howard Ave
Nanaimo, British Columbia
Located in a desirable South Nanaimo neighbourhood, this well-maintained 3-year-old home features a bright open-concept main level with a cozy gas fireplace, a heat pump for year-round comfort, and access to a sunny back deck from the dining area. The modern kitchen includes four stainless steel appliances, an island with an eating bar, and stylish finishes. Three bedrooms are located on the main level, including a spacious primary suite with a walk-in closet and a 3-piece ensuite featuring a beautifully tiled shower. A 4-piece main bathroom and laundry complete the main level. The lower level offers a family room and an additional 4-piece bathroom, plus a 1-bedroom legal suite with its own entrance, full kitchen, separate laundry, 4-piece bathroom, and covered patio. Lane access, a double garage, and plenty of parking complete the package. Close to Harewood Centennial Park, shopping, and other amenities. All data and measurements are approximate and must be verified if fundamental. (id:60626)
RE/MAX Professionals
213-219 Pembina Avenue
Hinton, Alberta
Commercial office/retail space. Located in a very nice commercial area in Hinton, AB. Most tenants are long term. Located in shopping centre, 1 block off highway 16 east bound, 1 hour east of Jasper National Park. Close to shopping, medical, school & residential areas. This building has been very well maintained. Most of the tenants are long term and are a mix of office/service industry/institutional. Great investment property. Public parking in both front and back of the building. (id:60626)
Coldwell Banker Hinton Real Estate
695 Odyssey Way
Ottawa, Ontario
Something NEW is always better than something USED!! BRAND NEW 3295SF HOME WITH MAIN FLOOR DEN, 2ND FLOOR LAUNDRY, 4 BEDROOMS, 3 BATHROOMS (INCLUDING TWO 5 PIECE BATHS UPSTAIRS), FINISHED BASEMENT AND ALL APPLIANCES! Loaded with extras and over $60K in upgrades, this new home offers a welcoming floorplan with room for the whole family. A sun soaked main floor is dressed in upgraded hardwood plus a spacious kitchen with quartz countertops, brand new appliances plus an impressive 2 storey great room. A large second floor offers 4 bedrooms and 2 full bathrooms including a primary bedroom with 5 pc ensuite and walkin closet. More great space in the finished basement with massive rec room. Tarion Warranty. Available now! (id:60626)
Coldwell Banker First Ottawa Realty
18 4337 Boundary Road
Richmond, British Columbia
5% deposit! Take advantage of the GST rebate offered to First Time Home Buyers. Spacious 9' ceiling, with bright over sized windows. Luxurious quartz countertop, upgraded Fisher Paykel appliances, sleek GROHE fixtures and kitchen and bathrooms. 'New for phase 3' POWER SAVING HEAT PUMP with AC Delivering comfort throughout the entire home. Generous size fenced patio with balcony, perfect for those summer BBQ. Massive new park across from Parc Thompson complex Easy walk to the river. Rapid commute to lower mainland/via frequent 410 bus and 22nd SkyTrain Minutes to Walmart. power center and other commercial services. Call L/S for promotional discount and down payment. PRICE QUALIFY FOR NEW TRANSFER TAX EXEMPTION.Easy to show. The unfinished 442sf is garage space. (id:60626)
RE/MAX Crest Realty
71 Hogan Drive
Mcnab/braeside, Ontario
Located in the second phase of Hogan Heights, this thoughtfully designed two-storey home offers the perfect blend of country charm and modern convenience. Situated near the Algonquin Trail, the property provides easy access to recreation, shopping, and schools. The Featherston Model by Mackie Homes boasts approximately 2,973 square feet of living space, featuring a bright and inviting layout that combines formal rooms with an open-concept design. With four bedrooms, three bathrooms, and a dedicated home office, the residence offers generous space throughout. Inside, the layout unfolds with both elegance and function. A formal dining room provides a distinct area for hosting gatherings. The kitchen is well-appointed, with granite countertops, abundant cabinetry, a walk-in pantry, and a large centre island that extends the prep space. The great room centres around a natural gas fireplace, creating a warm focal point. Patio doors open onto the back deck, extending the living space outdoors for effortless indoor-outdoor living. A convenient family entrance leads to the powder room, laundry area, and provides interior access to the three-car garage. Upstairs, the primary bedroom features a walk-in closet and a luxurious ensuite complete with a freestanding tub, a shower, and a dual-sink vanity. The upper level is completed by a sitting room, three additional bedrooms, and a full bathroom. This property is currently under construction. (id:60626)
Royal LePage Team Realty



