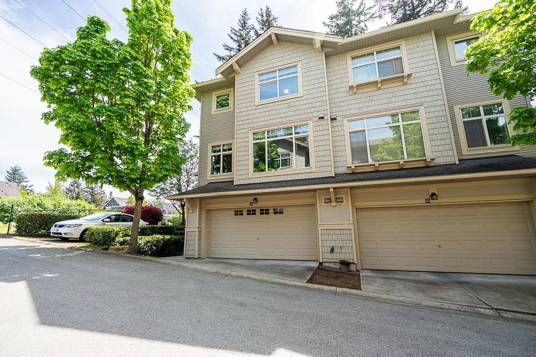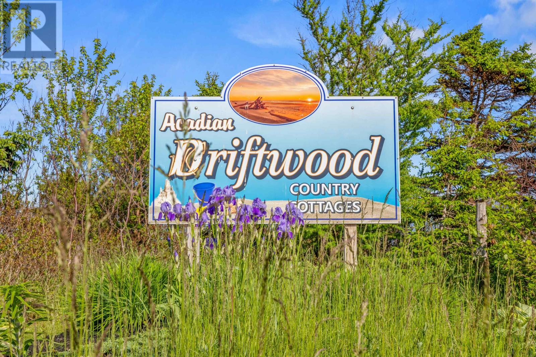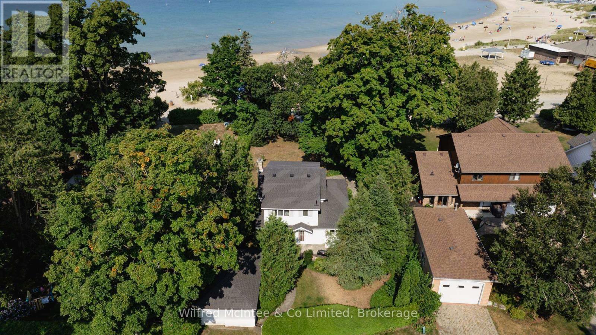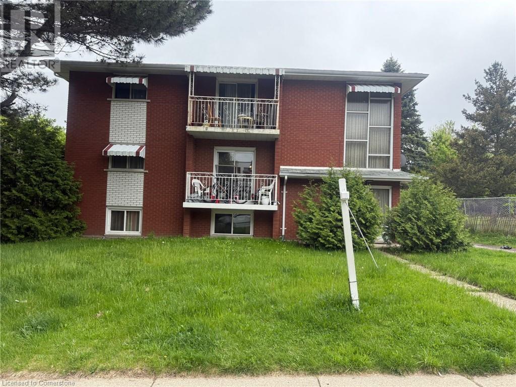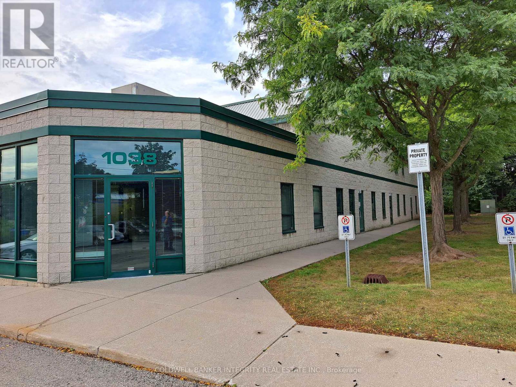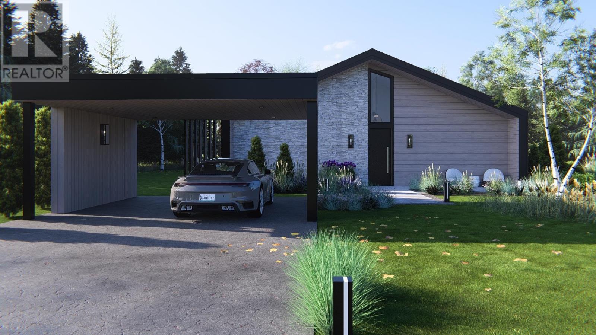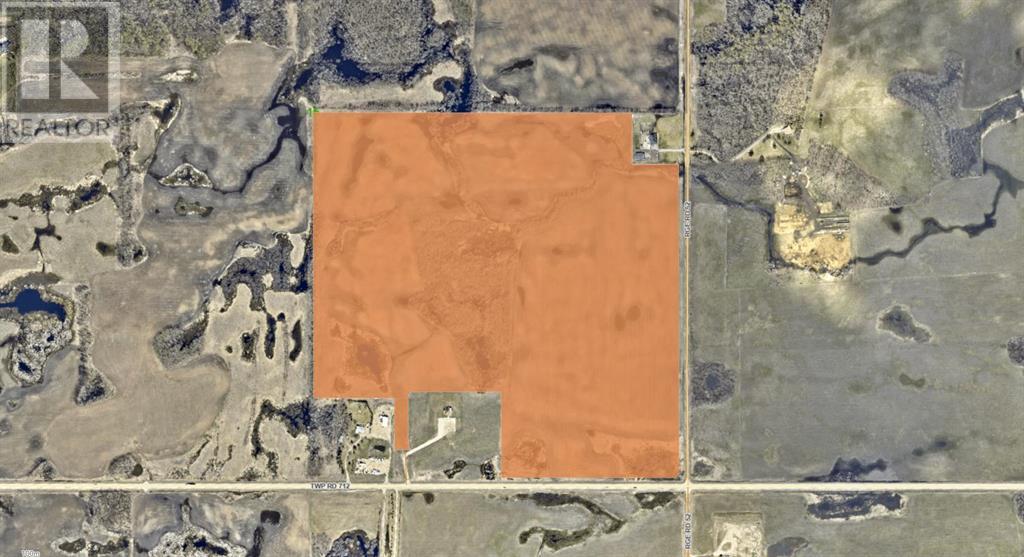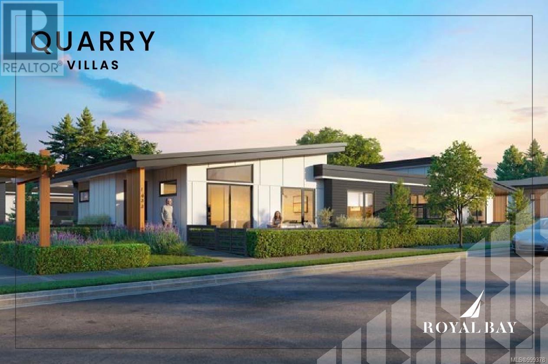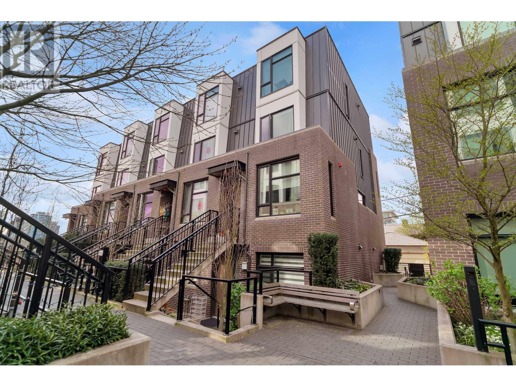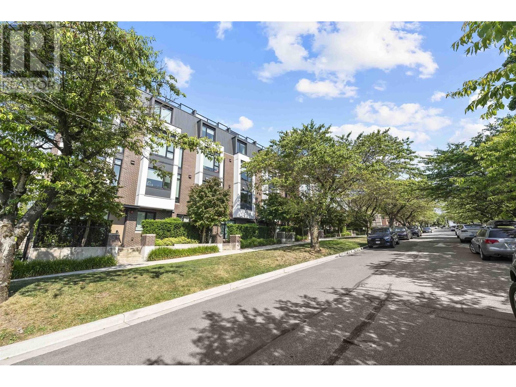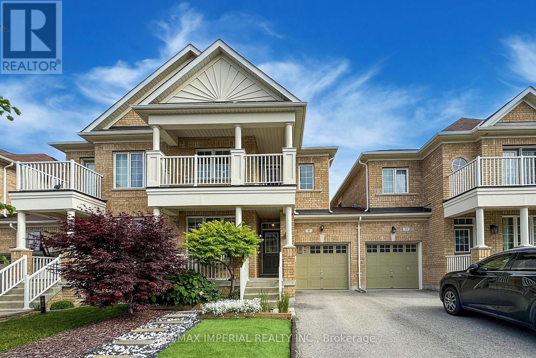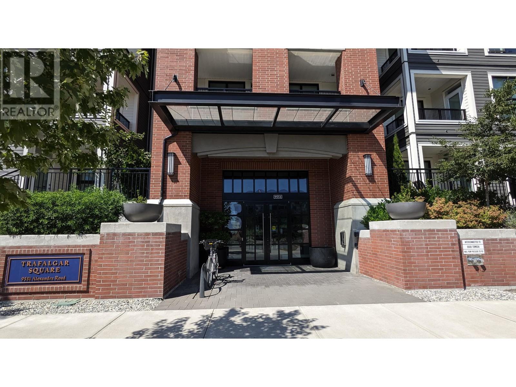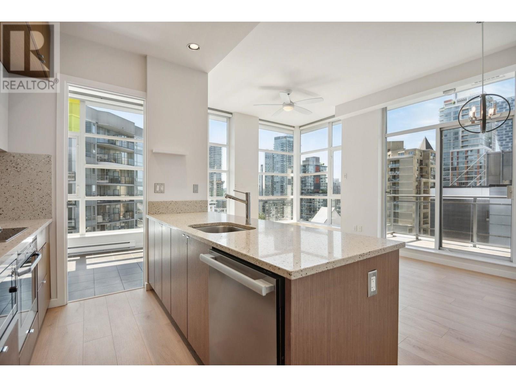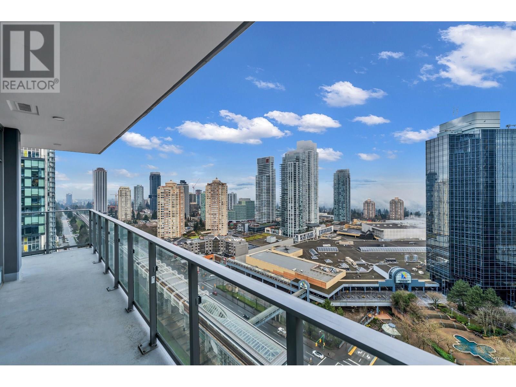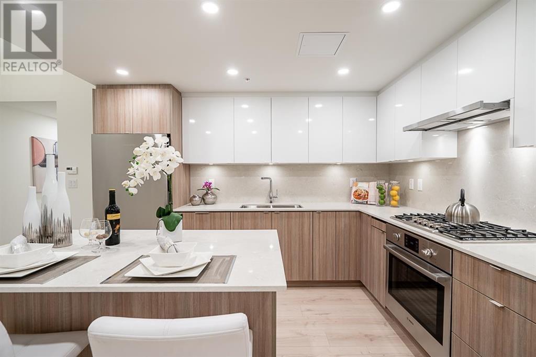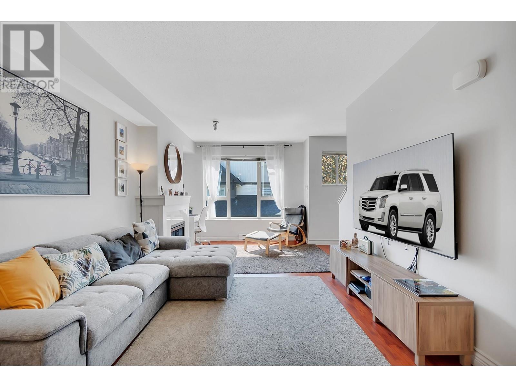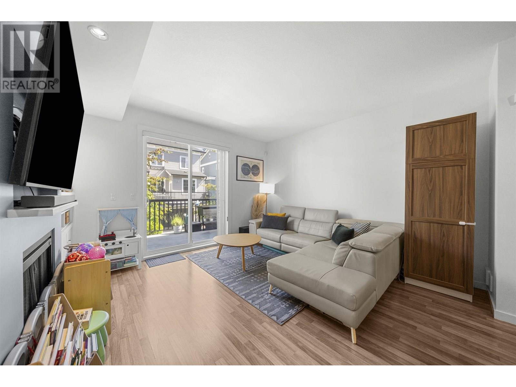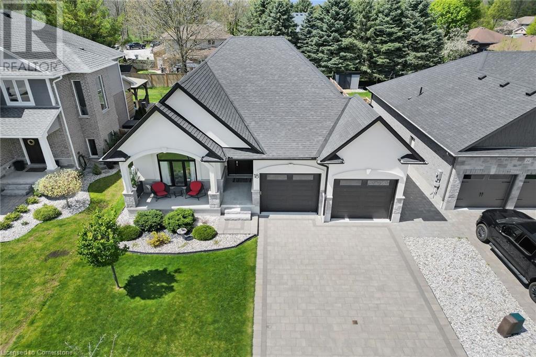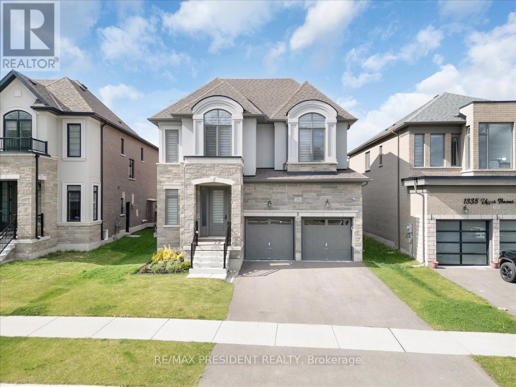705 1155 Homer Street
Vancouver, British Columbia
Welcome to City Crest-Yaletown living at its best! This bright corner 2 bed, 2 bath+ solarium is perfectly designed for modern life, with floor-to-ceiling windows and both east & west exposure offering gorgeous light and year-round cross-breezes. The kitchen boasts granite counters, stainless steel appliances, and a rare window to enjoy the sweeping views as you cook. Ideal layout with separated bedrooms for privacy and a versatile solarium for your home office. Includes 1 parking, 1 storage. Pet-friendly with top-tier amenities: gym, games room, lounge, and a lush garden courtyard. Steps to world-class dining, designer boutiques, the Canada Line, the marina and of course Vancouver's beautiful seawall. (id:60626)
Engel & Volkers Vancouver
42 10605 Delsom Crescent
Delta, British Columbia
Welcome to CARDINAL POINTE by Polygon, where elegance meets comfort in the master planned SUNSTONE community. This stunning duplex style end unit townhome offers a bright and spacious layout with 9' ceilings on the main floor. The designer kitchen is a chef's dream, featuring granite countertops, large island, & S/S appliances. Upstairs, you'll find 3 generous bedrooms, including a primary suite with a WIC and a spa like ensuite. With 3 full bathrooms and a main floor powder room, convenience is at your fingertips. Downstairs, a versatile rec room can easily serve as a 4th bedroom with its own 3 piece bath. A spacious double garage and fully fenced backyard complete the package. Just steps from exceptional amenities, this is more than a home it's a lifestyle. Don't miss this gem! (id:60626)
RE/MAX Performance Realty
24 Miramichi Bay Road
Saugeen Shores, Ontario
Welcome to 24 Miramichi Bay Road, Your Waterfront Retreat in Port Elgin, Ontario. Experience the best of lakeside living, ideally situated along the stunning shoreline of Lake Huron in the growing and vibrant community of Saugeen Shores. This is a rare opportunity to own a true waterfront property on an expansive 82' x 250' lot with municipal water and natural gas, offering breathtaking views, peaceful surroundings, and an unbeatable location. Nestled among mature cedar trees, this property provides the perfect balance of shelter, privacy, and gorgeous lake views. Whether you're looking to entertain or simply relax, you'll love the large backyard and the two spacious decks, ideal for soaking up the sun, enjoying the forest backdrop, or watching the sunset over the water after a long day. Inside, the home combines modern updates with charming, cottage-style finishes, creating a warm and inviting space thats perfect as a year-round residence or a seasonal getaway. The open-concept main floor is ideal for entertaining, maximizing light and sightlines to the lake. An updated 4-piece bathroom and ample storage make everyday living easy. Downstairs, you'll find three bright and spacious bedrooms, perfect for accommodating family and guests. The lower level also features a laundry and utility room equipped with a new tankless hot water heater, 200-amp electrical panel, new Maytag washer and dryer, and an additional toilet and sink for added convenience. Don't miss your chance to own a slice of paradise and enjoy front-row sunsets every evening at this unique and beautifully located property. (id:60626)
Century 21 In-Studio Realty Inc.
12 Driftwood Country Lane
Anglo Tignish, Prince Edward Island
ESTABLISHED SHORT TERM AND LONG TERM YEAR ROUND RENTAL BUSINESS. This cottage rental business consists of season rentals which turn into year round rentals. These units are insulated for year round renting. Business has repeat clientele every year. Purchaser has the choice of buying the entire business or 3 units plus the foundation for a fourth unit. Very well maintained and just steps to a beautiful beach with a view of The Gulf of St. Lawrence. Enjoy the views of fishing boats leaving and returning to Harbor. Fish for Bass, watch the sunsets and enjoy the true PEI experience. This parcel of the business includes 5 turn key cottages and one cottage foundation which is ready to be built on. One of the cottages has wheelchair accessibility. Most cottages have new roofs, and some upgrades. Includes all appliances, furniture , linens etc. Completely turn the key. Financing options are available. (id:60626)
Century 21 Northumberland Realty
606 Izzard Road
Saugeen Shores, Ontario
Welcome to your perfect getaway. An inviting 4-bedroom, 2-bathroom cottage gracefully positioned on the shores of stunning Lake Huron. This two-storey haven offers the ultimate lakeside lifestyle with direct access to a pristine sandy beach, ideal for endless days of relaxation and fun. Set on a generously sized lot, this charming property is located in the enchanting town of Port Elgin, renowned for its vibrant summer atmosphere and friendly community. Whether you're seeking a tranquil personal retreat or an opportunity to generate rental income, this cottage delivers on both fronts. Revel in the world-renowned Lake Huron sunsets from your own backyard, or simply relax and soak up the tranquil lakefront ambiance. With ample space for family and friends, this home is perfect for creating lasting memories or entertaining guests. Call your REALTOR today to arrange a viewing. Waterfront travelled road between. (id:60626)
Wilfred Mcintee & Co Limited
93 Brybeck Crescent
Kitchener, Ontario
Discover a prime investment opportunity in Victoria Hills with this all-brick, purpose-built Triplex. Nestled close to downtown Kitchener, this property enjoys proximity to Grand River Hospital, Victoria Park, city trails, and various shopping destinations, ensuring it is always in high demand. This Triplex consists of spacious apartments—two 3-bedroom units and one 2-bedroom unit. Each featuring private balconies and ample living spaces that promise comfort and convenience for tenants. The lot is beautifully landscaped, enhancing the curb appeal and overall desirability of the property. With separate hydro meters for each unit and four dedicated parking spaces, operational ease is maximized. The financial upside is evident with current rents of $865, $966, and $2,100, showcasing significant potential for growth in rental income and market value. Proforma attached to show the potential ! Additionally, the owner has had Blueprints completed for an additional 2 apartments at the rear of this property. Please check out the RES-6 zoning with the City of Kitchener for a future of possibilities with this property !These opportunities could provide substantial income and growth for generations to come. Seize this unique opportunity to expand your portfolio in a key location! Property being sold As Is Where is. (id:60626)
Keller Williams Innovation Realty
90 Desjardins
Grande-Digue, New Brunswick
Welcome to an EXCEPTIONAL WATERFRONT PROPERTY located at the tip of Cocagne Cape, offering over 300 feet of direct ocean frontage. Enjoy stunning views of the Northumberland Strait, Cocagne Bay, and Cocagne Island from this professionally landscaped and private setting, situated just 20 minutes from Shediac. Perched on a 15-foot-18 foot cliff and protected by an extensive seawall, this home combines coastal charm with quality craftsmanship and luxurious finishes throughout. The main floor features open-concept living and dining areas, a newly renovated office, a sunroom, two bedrooms, a full 3-piece bath, and a well-appointed kitchen with a butcher block island, quartz countertops, stainless steel appliances, and heated tile floors. The upper level is dedicated to the spacious primary suite, complete with a glass shower, double vanity, heated floors, and a mezzanine overlooking the great room, showcasing breathtaking water views through a sleek glass panel railing. The finished lower level offers a large family or exercise room, an additional bedroom, a 3-piece bath, and ample storage. Exterior highlights include cedar shingle siding, a 30x26 detached heated garage (built in 2022), and a 24-ft heated above-ground pool partially surrounded by a cedar deck. Whether you're watching sunrises or sunsets, this home offers the perfect blend of comfort, privacy, and natural beauty. A true coastal retreatbook your private showing today! (id:60626)
Keller Williams Capital Realty
4 - 1038 Cooke Boulevard
Burlington, Ontario
Industrial condo end unit - 3 minutes to Hwy 403 Interchange - 5 minute walk to Aldershot Go Station; main floor is 2050 sq ft split 50/50 office & warehouse; additional mezzanine of 1,425 sq ft not included in unit size; 6 parking spaces; 12 ft x 12 ft drive-in shipping door; see attached floor plan sketches; (id:60626)
Coldwell Banker Integrity Real Estate Inc.
5 Monarch Way
Rustico, Prince Edward Island
Welcome to The Vault - PEI's Newest Dream Home. Located in the exclusive Monarch Estates in Cymbria, PEI. The Vault offers a rare opportunity to experience coastal luxury with modern innovation. Situated beside the Rustico Golf Course and less than 15 minutes from Charlottetown, Cavendish and Rustico, this prime location combines the serenity of countryside living with easy access to the island?s most desirable destinations. This 3 bedroom, 2.5 bath architectural masterpiece is designed with superior craftsmanship and high-end finishes. Constructed with ICF (Insulated Concrete Form) from top to bottom, it delivers exceptional energy efficiency, durability, and year-round comfort. The steel framing and metal roof enhance the home's strength and longevity, while the expansive windows capture breathtaking water views, flooding the interior with natural light. Monarch Heights is a carefully planned collection of modern-inspired homes in one of PEI's most stunning coastal locations. As a buyer, you will have the rare chance to collaborate with an award-winning designer to customize the finishes, creating a home that reflects your unique style and taste. From luxurious fixtures to bespoke design elements, you can make The Vault truly your own. Whether you're moving to PEI or investing in a summer retreat, our streamlined process makes building from anywhere simple and stress-free from start to finish. Enjoy direct water access, perfect for kayaking, paddleboarding, or simply relaxing by the shore. The thoughtfully designed open-concept layout offers a seamless flow, ideal for both entertaining and everyday living. The Vault isn't just a home, it's a lifestyle, offering unmatched elegance, comfort, and a connection to PEI's natural beauty. (id:60626)
RE/MAX Charlottetown Realty
Se-15-71-5-W6
Rural Grande Prairie No. 1, Alberta
Development Parcel!! 136.93 acres of land just SE of Grande Prairie. This land is currently being farmed but would be a great future phase of Heritage Estates -which is a new acreage community with the first phases planned on the adjacent quarter to the West of this parcel (MLS# A2123374). Located East on 68 Avenue (Twp Rd 712) just past Sandy Ridge Estates and Maple Ridge Estates to Range Rd 52, along the North side of 68 Ave/Twp 712 and West side of RR 52. (id:60626)
RE/MAX Grande Prairie
7 3638 Restoration Way
Colwood, British Columbia
Unit 7 - V1 layout, Villa/Patio Home | 1-Level Living | Est. Comp Feb 2026 Luxury & convenience in this single-level villa, just mins from the beach & Commons Retail Village with shops, dining, & amenities. Inside, 9’ ceilings & vaulted living areas create an airy feel, natural light pouring into the open-concept plan. Chef’s kitchen features stone counters, premium appliances, & 2-tone cabinetry with standout finishes. Spacious primary offers a walk-in closet & spa-like ensuite, plus a 2nd bedroom & elegant main bath. Designer Dark selected interior colour scheme, now including the curated upgrades of a stylish Fireplace, Heated Ensuite Flooring & LED Lights in the Living Rm. Includes double garage and crawlspace for storage. Royal Bay is an award-winning seaside community with trails, parks, and greenways. Visit the HomeStore at 394 Tradewinds Ave, open Sat–Thurs from 12–4 pm. All measurements approx. Price is plus GST. Photos shown are of a similar show home. (id:60626)
RE/MAX Professionals
7619 Yukon Street
Vancouver, British Columbia
Perron is a boutique collection of 31 garden homes and townhomes situated next to Winona Park in Vancouver's West Side. Located on Yukon Street and West 59th Avenue, Perron offers amazing access to nature, prestigious West Side schools, skytrain, urban amenities, diverse dining options, and recreation. This beautiful two bedroom two bath garden home features full-size Bosch appliances and an expansive patio off your entry. It also includes Air conditioning, one storage unit and 2 parking spot. Please call for showings. (id:60626)
Grand Central Realty
7605 Yukon Street
Vancouver, British Columbia
Perron is a boutique collection of garden homes built by renowned developer Listraor, celebrated for their commitment to quality and thoughtful design. Ideally situated just across from the picturesque Winona Park, this residence offers the perfect blend of urban sophistication and serene park-side living. This beautifully designed 2-bedroom, 2-bathroom home showcases modern interiors focused on livability and style. Enjoy the upscale feel of thick Caesarstone countertops, sleek open shelving, and full-sized Bosch appliances in a gourmet kitchen that´s as functional as it is elegant. J.W. Sexsmith Elementary is just steps away. Churchill secondary is close by. (id:60626)
RE/MAX Select Properties
9 Kellington Trail
Whitchurch-Stouffville, Ontario
Gorgeous 2-storey freehold townhome, Original Owner! 9" Ceiling on Main, Fabulous Kitchen With Upgraded Granite Counters & Stainless Steel Appliances! Family-Sized Breakfast Area With Breakfast Bar & Walk-Out To Yard! Family Room With Gas Fireplace! Hardwood Floor Throughout. Spacious Master Bedroom With Walk-In Closet & Luxurious Ensuite Bathroom, upgraded countertop and glass Stand Shower! 2nd Floor One of a Kind Walk-out Balcony! Walk-in Closet In 2nd Bedroom. One side is connected to the garage only !Two-Car Driveway! No Sidewalk. Excellent Location, Walk To Park, Schools, Rec Centre & Shopping! (id:60626)
RE/MAX Imperial Realty Inc.
426 9551 Alexandra Road
Richmond, British Columbia
"Trafalgar Square II" built by famous Polygon. This top level northwest facing unit 1,156 sq. ft., 3 bedrooms, 2 bathrooms, 1 balcony, corner unit facing inner garden. 12' ceiling in living/dining/2 bedrooms. The unit boasting modern gourmet kitchen with high end appliances. Building amenities includes yoga room, gym, billiard, meeting room, play area and more. Easy access to Walmart, restaurants, shops and more. Finished area taken from BC Assessment, in suite area measured by listing agent. Asking price below B.C. Assessment $1,035,000. Month to month tenanted at $2570/month. NO TOUCH BASE, text or call for fast reply. All measurements are approximate, buyer to verify if deemed important. (id:60626)
Sutton Group-West Coast Realty
1206 1205 Howe Street
Vancouver, British Columbia
ALTO by Anthem Properties! BEST layout High-floor bright CORNER 2 Bed, 2 Bath + Den & Flex home soaring 10´ ceilings, expansive windows - ton of natural light. The thoughtful layout offers separated bedrooms for added privacy and natural flow. Enjoy vibrant city views from your 100+ square ft balcony, complete with upgraded BRAND NEW FLOORING. The chef´s kitchen boasts sleek stone counters, full-height cabinetry with pantry storage, full-size stainless steel appliances, and an upgraded dishwasher. Building amenities include a 7th floor rooftop patio with BBQs for summer gatherings, a 3rd floor lounge, ample visitor parking. Located in prime Downtown Vancouver close to transit. 1 parking and 1 storage locker included. (id:60626)
Rennie & Associates Realty Ltd.
226 2008 Pine Street
Vancouver, British Columbia
Central location . Concrete construction corner unit with 2 bedroom & den , 2 bathroom and has Geothermal heating & air cooling system. This home features an open kitchen with loads o f cupboard space , Stainless steel appl iances , Gas cook top & gorgeous c o unters . A spacious deck to enjoy the beautiful city views. Prime False Creek location, near Graville Island, shopping, cafes & restaurants. (id:60626)
Royal Pacific Riverside Realty Ltd.
2008 6511 Sussex Avenue
Burnaby, British Columbia
Highline Sky Estates, the luxury living meets stunning views across the Lower Mainland. Funcional layouted 3 bedroom 2 bathroom boast with InForm Italian kitchen cabinets, Miele appliances, 9' ceilings, electric blinds, and marble-clad walls in the primary bathrooms, creating a spa-like ambiance for relaxation. Club grade amenities on the 4th and 11th floors, providing exclusive leisure and entertainment options plus 24-hour concierge service. The SkyTrain station and Metropolis at Metrotown are just across the street, offering urban conveniences and cultural attractions, defining a lifestyle of unparalleled convenience and connectivity. Open House: April 19 (Sat) 2-4pm (id:60626)
RE/MAX Crest Realty
Sutton Group-West Coast Realty
202 8428 Park Road
Richmond, British Columbia
Welcome home to LUXIO on the Park - Brand New Corner 3 Bedroom, 2 Bath condo sized at 1,112 sf - In the heart of central Richmond, situated in a quiet location conveniently at Park & Cooney. Be at the centre of premium shopping, restaurants, and transit hub, walking distance to Brighouse Skytrain, Richmond Centre mall and groceries and steps to Cook elementary school. Enjoy year round comfort with heat pump heating and cooling. Featuring a spacious kitchen featuring a gas range and Bosch/Fisher Paykel appliance package. Photos/video shown are from a lower unit, same floor plan. Collection of 1, 2, 3 Bed Homes - Ready to move-in now! Arrange for your appointment to view today! Open House Sat/Sun July 19 & 20th, 2:00-4:00pm (id:60626)
Macdonald Realty
101 3487 Binning Road
Vancouver, British Columbia
Welcome to your perfect UBC home-ideal for downsizing seniors, students, or professors! This ground-level unit offers direct street access and a spacious, fenced patio-great for pets and easy outdoor living. It features 1 bedroom with ensuite, a den with closet (no window) that can be a guest or second bedroom, plus a large in-unit storage room perfect as an office or study. Enjoy a generous pantry, sleek integrated Bosch appliances, and air conditioning-all within the sought-after UBC campus. (id:60626)
Sutton Group-West Coast Realty
102 1369 Purcell Drive
Coquitlam, British Columbia
very quiet & bright 3 Bedroom townhouse at Whitetail Lane by Polygon. South Facing with great park and mountain view. Open concept layout on main floor with Living, Dining, Easting area and kitchen w/granite counter tops and Stainless Steel appliances. Private Fenced Patio connected to Nook. 3 Bedrooms including Master Bedroom upstairs. Exclusive Clubhouse include outdoor swimming pool, hot tub, Gym, Movie Theatre and more. Great School Catchment - Pine Tree Way Elementary, Summit Middle and Pine Tree Secondary. Just few minutes walk to all levels of schools, community centre, Douglas College, Coquitlam Centre , park, Skytrain station, Lafarge lake. (id:60626)
Royal Pacific Lions Gate Realty Ltd.
91 688 Edgar Avenue
Coquitlam, British Columbia
This beautiful 3-bedroom, 2-bathroom townhouse on quiet Edgar Avenue in Coquitlam. Built by Mosaic, known for quality craftsmanship and smart design, this home offers comfort, functionality, and a welcoming community atmosphere. Walking distance to schools and daycares, in a family oriented area. Perfect for young families. Step into a bright and spacious open-concept layout with 9´ ceilings, large windows, and modern finishes throughout. The heart of the home is the stylish kitchen, complete with quartz countertops, stainless steel appliances, and a large island-perfect for family meals and gatherings. Upstairs, you´ll find two generously sized bedrooms, including a serene primary suite and private ensuite. Second bedroom is ideal for nursery and the third bedroom as an office or guest room. Upgrades include new washer & dryer, digital thermostat, custome cabinetry, new garage door opener, updated bathroom fans, new hoodfans, premium european dishwasher. (id:60626)
1ne Collective Realty Inc.
18 Kemp Crescent
Strathroy, Ontario
Welcome to 18 Kemp Crescent, to this dazzling Bungalow, built by Royal Oak Homes - Luxury Home Builders in London Ontario. Located in a very desirable, quiet crescent in Strathroy's Northern Woods Development and sitting on a large property. This stunning, open concept Home offers 3 Bedrooms and 3 Full Bathrooms, loaded with extras such as Separate Entrance, 9 foot Ceilings, 8 foot Doors, gorgeous flooring. Upon entering this elegant home, you will be greeted by an inviting great room with modern style Fireplace and Tray Ceiling with pot lights. An open concept Kitchen has quartz counter tops, walk-in Pantry, large Island, Dining area and french doors leading to covered Patio and Fenced yard. Master Bedroom offers luxurious en-suite with soaker tub, double sink, shower and a walk-in closet. Separate entrance leading to the lower level has 1 Bedroom and 1 Full Bathroom for guests or in-laws. In addition, the partially finished lower level gives the opportunity to customize it to your liking, potentially creating 2 more Bedrooms, Family Room and a Kitchen. Interlocking Driveway has space for 4 Vehicles and a large 2 Car Garage completes this home. 2 min. walk off Kemp Cres. to nearby forest trail and Pond to the sights and sounds of nature at your doorsteps. This home is the one to see and make your own! (id:60626)
Royal LePage State Realty Inc.
1331 Upper Thames Drive
Woodstock, Ontario
Stunning and fully upgraded 3-year-old detached home featuring 4 spacious bedrooms, 4 bathrooms, and a double car garage. This home offers separate living, dining, breakfast and family rooms perfect for modern family living. The main kitchen features elegant quartz countertops, complemented by a separate service area. Upgrades throughout include hardwood flooring on the main floor, upgraded floor tiles across all levels, upgraded railings, and no carpet anywhere in the house. All washrooms have been upgraded with quality finishes. Ideally located directly in front of a future park, just 1 minute to a school, 2 minutes to Gurudwara Sri Guru Singh Sabha, and walking distance to the scenic Thames River. Close to the Toyota manufacturing plant, shopping amenities, with quick access to Highways 401 and 403. A must-see, move-in-ready home in a thriving, family-friendly community. (id:60626)
RE/MAX President Realty


