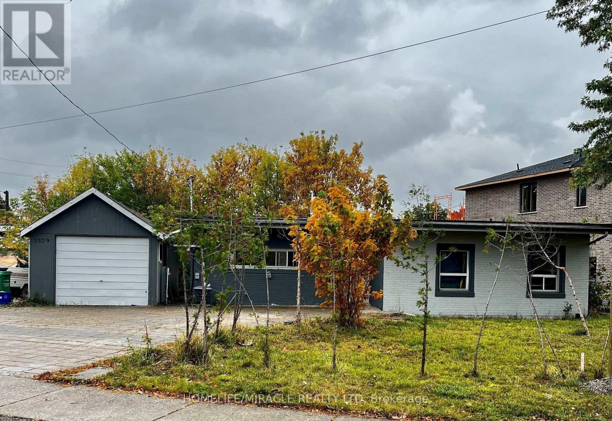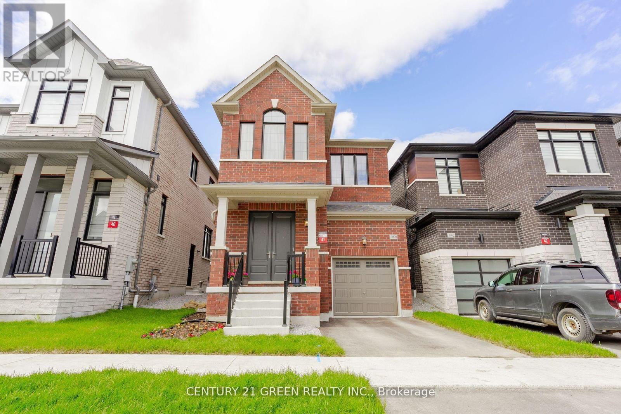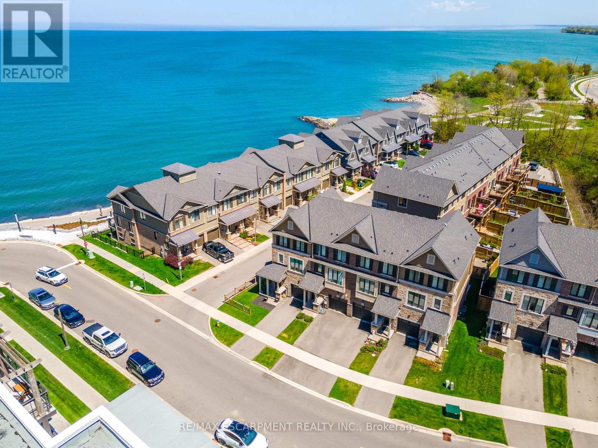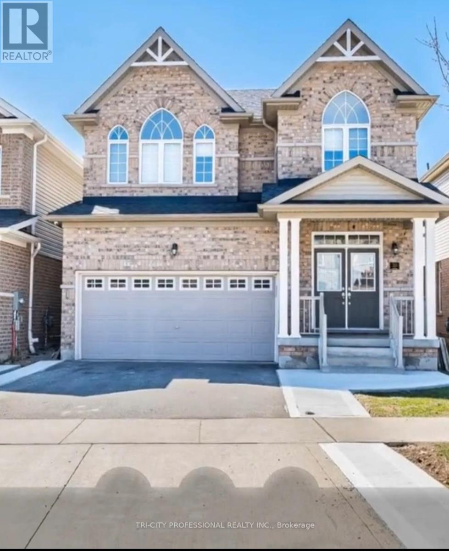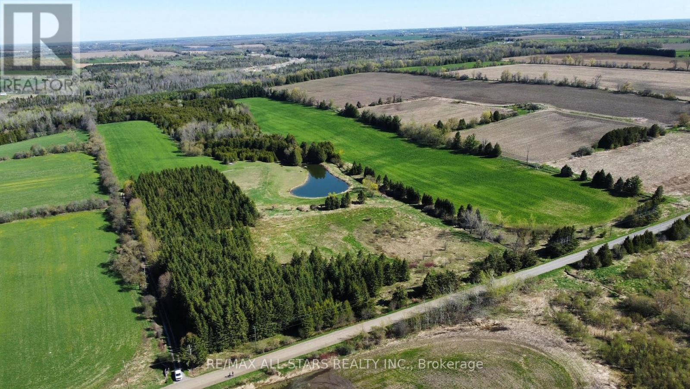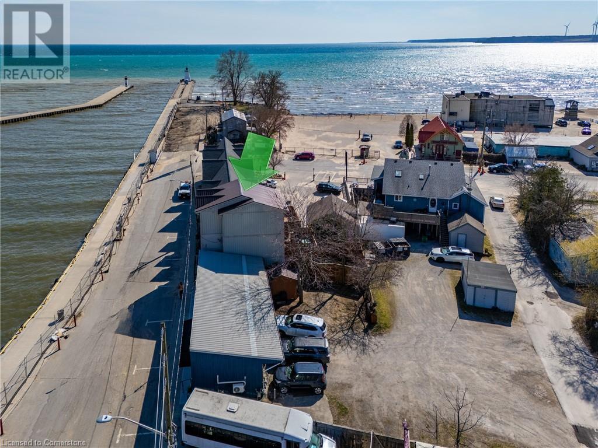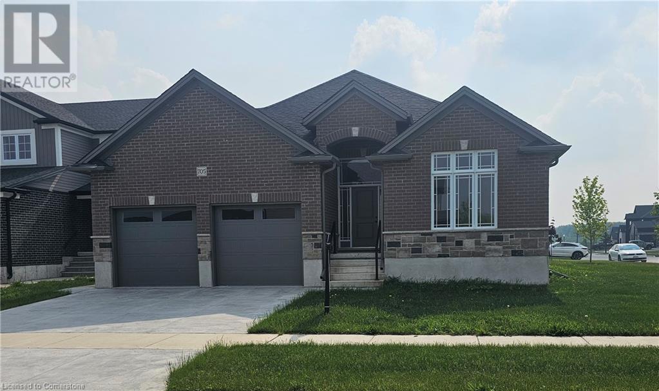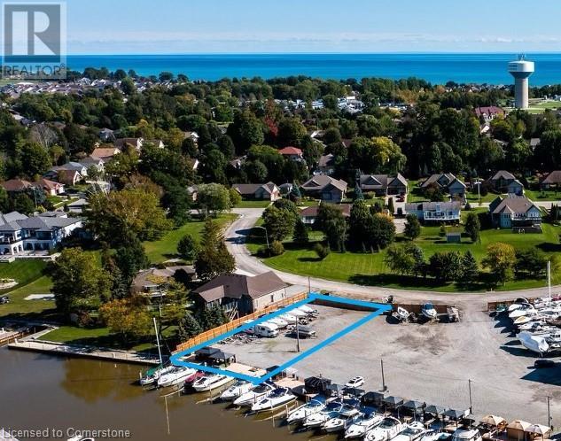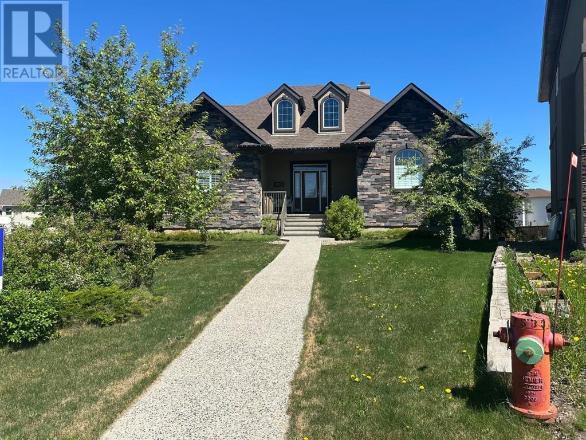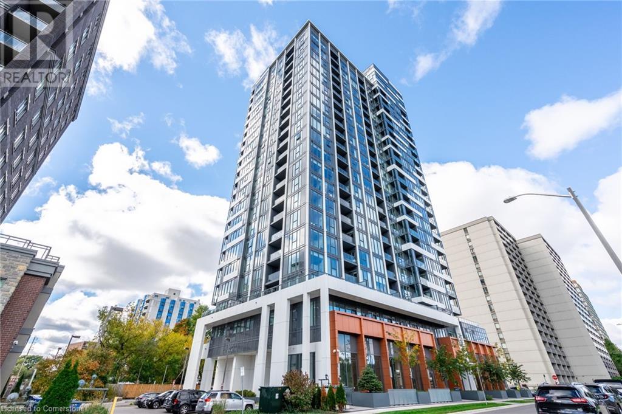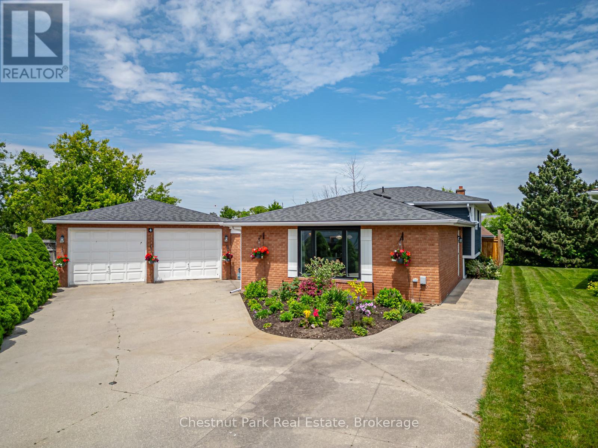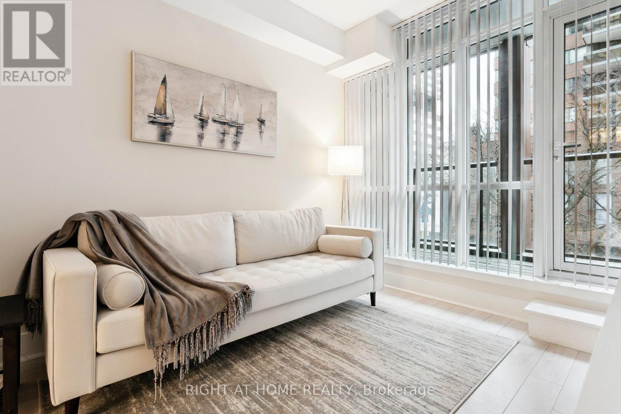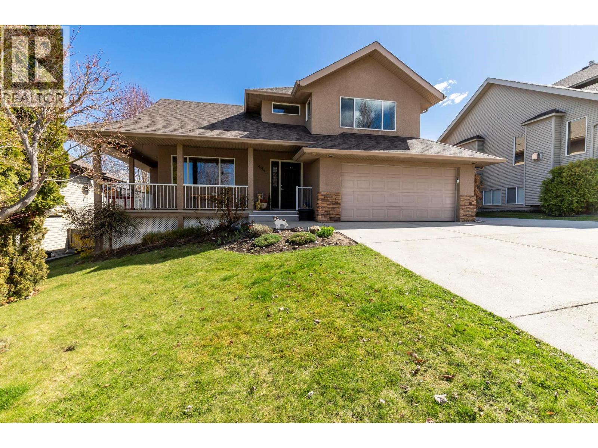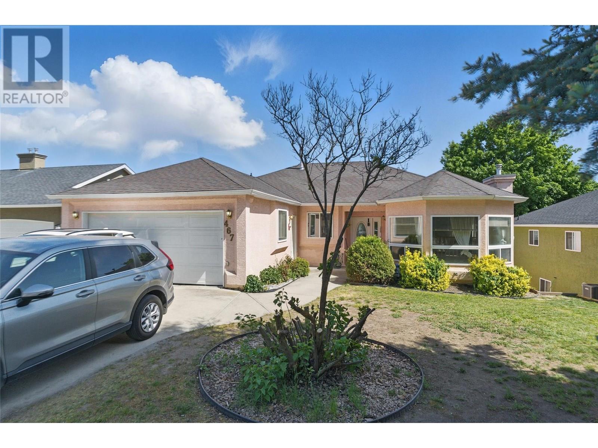7529 Homeside Gardens E
Mississauga, Ontario
Location Location, This Detached Bungalow Has It All. Beautifully Renovated With Updated Kitchen, Decent Floor & Private Entrance. Excellent Investment, Builder Or First Time Home Buyer Opportunity- Rebuild, Rental Or Starter Home. Large Irregular Lot Size. With 3 Bedrooms And 1 Bedroom Rental Unit Fully Detached. 5 parking Spaces On The Driveway. Walking Distance To The Place Of Worship. Close To The Airport, Go Bus Terminal, Highway 407,401 & 427. Lot Of Custom Home Had Already Been Built In This Neighborhood. Roof, Bathroom & Laminate Floors Updated In 2021.Extras: Best Lot For Builders And Investors To Build Their Dream House. (id:60626)
Homelife/miracle Realty Ltd
1090 Pisces Trail
Pickering, Ontario
Wow! the Word & Must See it!! Just a Year Old with Over 1790 Sq. Ft. above the Grade Living Spaces and with 2 private Car Parking- Bright and Spacious Detached Home Located In Family-Oriented Prestigious Neighborhood In Greenwood, Pickering. This Stunning Home Features Over1790 Sq. Ft. Living Space with Large 3 Bedrooms + 3 Bathrooms!!! Over $40k Upgrades with Side Door to Basement. Smooth Ceilings, Large sliding doors and windows fill the space with natural light and offer picturesque views of the lush conservation area. The main floor features elegant hardwood flooring throughout, Modern Kitchen W/Quartz Countertop and Backsplash,LargeCentre Island, Open Concept Eat-In Kitchen, upgraded Super Double Sink, Back Splash. Bright Large Open Concept Living Room With Custom Hard Wood Flooring, Upgraded Stairs with Iron Pickets & Fireplace to enjoy. Large Primary Bedroom with 5 Pcs Ensuite with 2 walk-in Beautiful Closets, High Ceilings on both the Main and Second floors, Access To Garage From Inside Of Home & Garage rough-in for an EV charger & Electrical Services. Conveniently Located High Demand Area of the City with very Close Proximity to all Schools, Shopping Malls, Banks, Other Great Amenities on your Door Steps and Easy Access to the Hwy 401, 407, Go Station, Costco, Groceries etc. Don't Miss-out this Great Opportunity to Own a Beautiful Fully Brick Detached Home today rather buying Semis, Towns or Compact Apartments! To secure a Better Future with Happy family Life Together!! Please Come- Visit - View and Buy it Today!! (id:60626)
Century 21 Green Realty Inc.
16 Place Polonaise Drive
Grimsby, Ontario
This stunning townhome is nested in the sought-after Grimsby Beach community, just steps from scenic waterfront trails and sandy shores. This is one of the few true freehold townhomes without road fees in this community. Step into a bright, welcoming foyer that opens seamlessly into a cozy main floor family room, featuring a sleek electric fireplace and walk-out access to a fully fenced backyard. The second floor showcases a luxurious white kitchen with stainless steel appliances, quartz countertops and an elegant waterfall island. Whether you're hosting in the open concept living and dining area or enjoying a quiet moment on the sunlit balcony through sliding glass doors, this space blends comfort with style. The third floor offers a peaceful primary suite with a walk-in closet and a modern 3-piece ensuite, complete with a glass walk-in shower. Two additional well-appointed bedrooms and a contemporary 4-piece bathroom, provide ample comfort and privacy for family members or visiting guests. Bonus: a lower-level flex space for your personal touch! RSA. (id:60626)
RE/MAX Escarpment Realty Inc.
16 Place Polonaise Drive
Grimsby, Ontario
This stunning townhome is nestled in the sought-after Grimsby Beach community, just steps from scenic waterfront trails and sandy shores. This is one of the few true freehold townhomes without road fees in this community. Step into a bright, welcoming foyer that opens seamlessly into a cozy main floor family room, featuring a sleek electric fireplace and walk-out access to a fully fenced backyard. The second floor showcases a luxurious white kitchen with stainless steel appliances, quartz countertops and an elegant waterfall island. Whether you're hosting in the open concept living and dining area or enjoying a quiet moment on the sunlit balcony through sliding glass doors, this space blends comfort with style. The third floor offers a peaceful primary suite with a walk-in closet and a modern 3-piece ensuite, complete with a glass walk-in shower. Two additional well-appointed bedrooms and a contemporary 4-piece bathroom, provide ample comfort and privacy for family members or visiting guests. Bonus: a lower-level flex space for your personal touch! Don’t miss out – book your private showing today! Don’t be TOO LATE*! *REG TM. RSA. (id:60626)
RE/MAX Escarpment Realty Inc.
20 Cherry Taylor Avenue
Cambridge, Ontario
This Elegant Home Offers the Perfect Blend of Modern Design and Luxurious Comfort, Featuring 4 Spacious Bedrooms and 4 Beautifully Appointed Bathrooms. From the Moment You Step Through the Impressive Double Door Entry, You will be Greeted by Engineered Hardwood Flooring, Sleek Led Pot Lights, and Porcelain Tiles That Add a Touch of Sophistication to the Foyer and Kitchen Areas. The Heart of the Home is the Chef-Inspired Kitchen, Complete with a Striking Quartz Countertop, Ideal for Both Everyday Cooking and Stylish Entertaining. Elegant Flat Oak Stairs Lead to the Upper Level, Enhancing the Open Flow of the Layout. Enjoy the Convenience of an Oversized Garage, Providing Ample Storage and Parking Space. Downstairs, Discover a Spacious Basement that Includes a Fully Equipped in-law Suite. This Thoughtfully Designed Home is a Rare Gem That Combines Quality Craftsmanship with Contemporary Elegance. Don't Miss Your Chance to Live in One of the Mose Desirable Communities. Book Your Showing Today! (id:60626)
Tri-City Professional Realty Inc.
0 Concession 4 Road
Brock, Ontario
Excellent opportunity to own 76+/- acres of vacant land. Approximately 40 acres is workable with the remainder consisting of mixed bush and a large spring fed pond. The property is zoned RU with a portion being regulated by the Lake Simcoe Conservation Authority. Close proximity to the surrounding towns of Sunderland, Port Perry and Uxbridge. Great potential to build your dream home/hobby farm and enjoy the beautiful nature. The land abuts the Trans Canada Trail system, perfect for outdoor enthusiasts. (id:60626)
RE/MAX All-Stars Realty Inc.
53 Sturgeon Rd
St. Albert, Alberta
Discover an exceptional opportunity along the scenic Sturgeon River! Zoned R3A, this property offers versatile potential for medium density residential or the chance to renovate to create your dream home. Nestled in the heart of St. Albert, enjoy breathtaking river views in a truly unique location. The property features a convenient basement bachelor living area with a separate exterior entrance—perfect for accommodating multi-generational living. The main residence boasts 5 spacious bedrooms—3 upstairs plus a flex room that could be used as a bedroom and 2 in the basement—along with separate laundry facilities on each level for added convenience. With 3.5 bathrooms in the main home and an additional bathroom in the basement living area, plus a dedicated kitchen in here, this home offers outstanding flexibility. The property sits on a generous 0.41 acre pie-shaped lot, providing ample storage options and outdoor space. A double attached garage completes this fantastic property. Don’t wait! (id:60626)
Rimrock Real Estate
23 Harbour Street
Port Dover, Ontario
Welcome to 23 Harbour Street, Port Dover – A Prime Investment Opportunity by the water, nestled in the heart of charming downtown Port Dover, just steps from the sparkling shores of Lake Erie, this mixed-use building offers the perfect blend of income potential and lakeside lifestyle. The main level features a well-maintained commercial office space complete with a kitchen space, bathroom and stunning Lynn River views. Already leased to a reliable tenant, this space offers immediate income. Above, you'll find a beautifully appointed two-level residential unit boasting 2 spacious bedrooms, 2 bathrooms, in-unit laundry, and a balcony with captivating views of Lake Erie. Whether you choose to live in the residence and enjoy everything Port Dover has to offer or rent it out for additional revenue, the flexibility here is unmatched. A private back patio and rear parking access add extra convenience and appeal. Living at 23 Harbour Street means being just a short stroll from Port Dover’s vibrant downtown—renowned for its waterfront charm, quaint boutiques, local eateries, and friendly small-town atmosphere. Enjoy morning walks along the pier, sunset views over the lake, and the peace of mind that comes with lakeside living. Don’t miss your chance to own this versatile lakeside gem—where lifestyle meets investment potential in one of Norfolk County’s most sought-after communities. Check out the virtual tour and book your showing today. (id:60626)
RE/MAX Erie Shores Realty Inc. Brokerage
705 Hollinger Drive S
Listowel, Ontario
Welcome to 705 Hollinger Dr. Listowel. This exceptional Legal Duplex Bungalow, built by Euro Custom Homes Inc. offers a luxurious and spacious living experience. 6 bedrooms, 3 full bathrooms, this bungalow offers 1,825 sq/ft on Main Floor and approximately 1,600 sq/ft of beautifully finished Basement space. The property features two separate, self-contained units, making it perfect for generating rental income. The basement unit has a separate entrance, Garage with additional Parking and 3 bedrooms, a full kitchen, laundry room, and a gorgeous 5-piece bathroom with double Vanities. With access from both the main level and outside. This basement apartment offers convenience and privacy and above all, income, to help pay the Mortgage. With only a $2,000 a Month of income this could cover $400,000 of Mortgage Payment. The main floor of this bungalow is truly impressive, featuring stunning 13’-foot ceilings in the foyer and living room with Coffered Ceilings and Crown Mouldings. With all Hard Surface Counter Tops and Flooring, this adds a touch of elegance to the space and easy Maintenance. The living room is adorned with a fireplace. The kitchen has ample cupboards reaching the ceiling, a beautiful backsplash, and an eat-in island that overlooks the open concept living area. The master bedroom is complete with a walk-in closet and a luxurious 5-piece ensuite featuring a glass-tiled shower, a free standing tub, and double sinks. Convenience is at its best with laundry rooms on both levels of the home. Situated on a corner lot which could allow for additional Parking. This property offers stunning curb appeal, with its brick and stone exterior. Double wide concrete driveway. New Home Tarion warranty is included, providing peace of mind and assurance in the quality of the property. Highly motivated seller with quick closing.(38525340) (id:60626)
Coldwell Banker Peter Benninger Realty
23 Harbour Street
Port Dover, Ontario
Welcome to 23 Harbour Street, Port Dover – A Prime Investment Opportunity by the water, nestled in the heart of charming downtown Port Dover, just steps from the sparkling shores of Lake Erie, this mixed-use building offers the perfect blend of income potential and lakeside lifestyle. The main level features a well-maintained commercial office space complete with a kitchen space, bathroom and stunning Lynn River views. Already leased to a reliable tenant, this space offers immediate income. Above, you'll find a beautifully appointed two-level residential unit boasting 2 spacious bedrooms, 2 Bathrooms, in-unit laundry, and a balcony with captivating views of Lake Erie. Whether you choose to live in the residence and enjoy everything Port Dover has to offer or rent it out for additional revenue, the flexibility here is unmatched. A private back patio and rear parking access add extra convenience and appeal. Living at 23 Harbour Street means being just a short stroll from Port Dover’s vibrant downtown—renowned for its waterfront charm, quaint boutiques, local eateries, and friendly small-town atmosphere. Enjoy morning walks along the pier, sunset views over the lake, and the peace of mind that comes with lakeside living. Don’t miss your chance to own this versatile lakeside gem—where lifestyle meets investment potential in one of Norfolk County’s most sought-after communities. Check out the virtual tour and book your showing today. (id:60626)
RE/MAX Erie Shores Realty Inc. Brokerage
2513 Esprit Drive
Ottawa, Ontario
Discover the epitome of modern living in this spacious Minto Waverley model. Meticulously designed home boasting 4 bedrooms as well as a convenient guest suite, totaling 5 bedrooms in all. This home offers a harmonious blend of comfort and sophistication. Step inside to find a home adorned with numerous upgrades throughout. The kitchen is a chef's delight perfect for culinary adventures and entertaining guests. Luxurious touches extend to the bathrooms, exuding elegance and functionality at every turn. Main floor features an inviting ambiance, with ample space for relaxation and social gatherings. Retreat to the finished basement, ideal for recreational activities or a cozy movie night with loved ones. Don't miss out on making this dream home yours today. Avalon Vista is conveniently situated near Tenth Line Road - steps away from green space, future transit, and established amenities of our master-planned Avalon community. Avalon Vista boasts an existing community pond, multi-use pathways, nearby future parks, and everyday conveniences. No immediate rear neighbours, backing onto greenspace. January 29th 2026 Occupancy. (id:60626)
Royal LePage Team Realty
15 Jaylin Crescent
Port Dover, Ontario
Prime waterfront Lot for sale. 5 large boat slips. Own your own dock and rent the other 4 or buy as a group for your own private marina. 15 Jaylin Crescent (Lot 11) Port Dover boasts 80+ feet of waterfront boardwalk on Black Creek with 5 large boat slips and easy access to Lake Erie. Walking distance to all the restaurants, attractions and amenities this lakeside town offers. Hydro, water and sewer at road. Call today to book your viewing and find out more. (id:60626)
RE/MAX Erie Shores Realty Inc. Brokerage
117 Sandpiper Bay
Fort Mcmurray, Alberta
117 Sandpiper Bay- This absolutely stunning fully developed WALK-OUT BUNGALOW is situated on a massive pie shaped lot with a DOUBLE car and a TRIPLE car GARAGE with RV parking. Approaching your home you will be greeted with gorgeous curb appeal, stone and stucco exterior finishings leading you into your oasis. Inside you oversized foyer allows extra storage with two closet areas leading you to a grand entrance to your open concept floor plan, the living room is oversized with an abundance of natural lighting, vaulted ceilings, and large windows help emphasize the beautiful hardwood finishings, built-in bookcases, and double sided fireplace. The kitchen finished with dark cabinets, granite countertops, and an oversized pantry area, a gas stove, and breakfast nook and a beautiful formal dining room; giving you lots of space for entertaining. Not to mention direct access to your massive deck overlooking your large backyard. Your main floor offers over 2400 ft.² with five oversized bedrooms including your primary suite which is equipped with a fireplace, a five piece en suite, including a separate shower and double sinks, as well as 2 WALK IN CLOSETS. The main floor also includes a large laundry room with built-in cabinetry and they sink area, two more full four piece bathrooms with granite countertops, ceramic tile flooring, and beautiful, solid wood cabinetry. Your WALK OUT basement is fully developed with a LEGAL SUITE but definitely can be utilized as extra entertainment/family space. In the basement, you will find high ceilings, in floor heating,lots of natural lighting, 3 Large bedrooms, a large kitchen area with similar finishings as the upstairs, a pool table/ games area, oversized rec room/living room with cork laminated flooring leading you to a covered patio area. The basement also includes a cold room, a full bathroom, large laundry room and there is no shortage of extra closet space throughout. This home is an absolute must see!! Pride of ownership shines t hrough and is sure to impress; call today for your private viewing. (id:60626)
Coldwell Banker United
515 Kenaschuk Way
Saskatoon, Saskatchewan
Elegance and function- Are you looking for the full package!? Extra-large 4 car garage, luxury finishes, bonus room, finished basement, oversized en suite and primary bedroom! Look no further, welcome to 515 Kenaschuk Way! No expense has been spared on this luxurious large fully-finished two-story. Porcelain tile and hand scraped hardwood throughout. Walk into a soaring two-story front entryway leading into your open concept main floor. The living room has a beautiful electric fireplace with a stone and live edge mantle and large windows overlooking the covered deck. The kitchen has an 11 foot eat-up island, full height white cabinets, professional-style appliances including induction cooktop and separate full-sized side-by-side fridge & freezer, wall oven, and walk-through pantry. The dining area has a wall of windows overlooking the backyard. Mudroom area to the garage and 2-piece powder room round out this floor. The open staircase over-looks the foyer and leads you to the spacious 2nd floor where you will find a large bonus room, three bedrooms, two bathrooms and a gorgeous laundry room. The primary en-suite has an elegant freestanding tub, walk-in glass shower, marble porcelain tile, in floor heat, a vanity with two sinks, a walk-in closet with fitted drawers and shelving. The basement includes two more bedrooms, family room, perfect wet bar for entertaining, utility room and another four piece bathroom. The backyard is fully fenced and has trees, lawn and a garden. The massive four car heated garage has a door that drives right through to the backyard. This house has been outfitted with blinds, air conditioning and beautiful landscaping. Close to all amenities and easy access to the Chief Mistawasis bridge. Call your agent for your showing today. (id:60626)
Boyes Group Realty Inc.
500 Brock Avenue Unit# 206
Burlington, Ontario
Welcome to your dream lifestyle by the lake. This beautifully updated 3-bedroom, 2-bathroom condo offers the perfect balance of comfort, style, and convenience. Tucked just steps from the shimmering shoreline, this expansive unit combines the ease of condo living with the luxury and space of a modern home—all wrapped up in a location that offers both peace and vibrancy. The open-concept layout is bathed in natural light, highlighting the refined finishes and tasteful upgrades found throughout. Every inch of this condo has been thoughtfully designed to offer modern elegance and functionality, creating a space that’s as beautiful as it is livable. The heart of this home is its expansive living and dining space, seamlessly connected for ease of entertaining and everyday living. Oversized windows and glass doors frame panoramic lake views, flooding the space with daylight and drawing your eye to the serene backdrop of water and sky. Whether you’re hosting family and friends or enjoying a quiet evening in, this living area provides the perfect setting The open layout flows into the dining area, large enough to accommodate a full-size table, making holiday gatherings or weeknight dinners a joy. The thoughtfully placed lighting and upgraded flooring create a cohesive, elevated feel throughout. At the centre of the home is a fully updated kitchen that blends modern design with everyday practicality. With ample counter space and storage for the most discerning home chef. Three Spacious Bedrooms for Rest and Retreat. One of the standout features of this home is its lake view. Whether you’re sipping morning coffee or winding down at night, the water is always within sight—calming, inspiring, and ever-changing with the seasons. Step out onto your private balcony and enjoy the sounds of the water and the warmth of the sun. It’s the perfect place to enjoy a glass of wine, read a book, or simply breathe in the fresh lakeside air. (id:60626)
RE/MAX Escarpment Golfi Realty Inc.
101 Fairclough Island
Rideau Lakes, Ontario
Welcome to Fairclough Island. Your Own Slice of Storybook Summer on Big Rideau Lake! Tucked away in the heart of Big Rideau Lake, this magical 3+ acre island retreat is what lakeside dreams are made of. With your privately owned mainland access point at 145 Cedar Crest Lane, complete with parking, a dock, & a 12x18 building; getting to your private island escape couldn't be easier! This enchanting property features THREE charming cottages and multiple bunkies. Two cottages have been lovingly updated (2019) and ready for summer fun, and a third brimming with nostalgic character just waiting to be restored to its original charm. Inside, you'll find warm softwood floors, cheerful linoleum, and easy-care laminate. Everything you need for relaxed, barefoot living. The shoreline is simply spectacular, with a mix of deep water for diving in and pebbled beach areas perfect for toe-dipping and sandcastle building. Excellent swimming, endless sunsets, and the gentle lull of lapping waves create the perfect backdrop for memory-making. Whether you're gathering with generations of family, reconnecting with friends, or dreaming of future development (yes, severance potential exists!) Fairclough Island offers an unmatched blend of privacy, play, and potential. Quick possession available be in for summer! Just 1 hour from Ottawa Be sure to click the multimedia link for an exclusive video tour! A place like this doesn't come around often.Come experience the magic of The Big Rideau for yourself. Please note, measurements are separated by cottage/floor. Cottage 1 - Main Floor Measurements, Cottage 2 - Second Floor Measurements.. (id:60626)
Real Broker Ontario Ltd.
4 Harben Court
Collingwood, Ontario
This is the one you've been searching for. This stunning 4 Bed backsplit is quietly tucked away in a sought after neighbourhood cul-de-sac close to downtown Collingwood. Numerous upgrades have been completed by the current owner including a gourmet Kitchen with high end stainless appliances, large centre island with quartz counter-tops. A recently finished basement with additional bedroom and 3PC bathroom. Oversized windows allow lots of natural light to flow-in and the Primary bed and en-suite have direct access out onto the back deck with views of the back yard to sip your morning coffee or take a dip in the pool/hot-tub. 2 further Beds and 4PC bath with built in Laundry complete the upper level. Upgrades include hardwood engineered floors, shiplap, crown moulding, accent ceiling and wainscotting. The outside private oasis for the ultimate entertaining experience consists of a glistening in-ground pool with a new pool heater, covered hot-tub, fire pit area, BBQ and gazebo; all included. Sprinkler system for easy care of your Summer plants & flowers. New siding within the last 3 years. Oversized garage with plenty of storage space. The ultimate 4 Season area with easy access onto the Collingwood Trails, golf, tennis, ski-ing and Blue Mountain only a short drive away. (id:60626)
Chestnut Park Real Estate
311 - 32 Davenport Road
Toronto, Ontario
Experience refined living in one of Toronto's most exclusive neighborhoods. Situated across from the Four Seasons and just steps to Bloor Street, Yorkville Village, world-class shopping, fine dining, Whole Foods, and the subway, this elegant 2-bedroom + den, 2-bathroom corner suite offers over 900 sq ft of sophisticated space.Bathed in natural light, the open-concept layout features 9-foot ceilings, sleek hardwood floors, and floor-to-ceiling windows with stunning north east city views. The designer kitchen is a showstopper, complete with modern cabinetry, integrated Miele appliances, and a stylish vibe ideal for both casual meals and entertaining.The spacious den offers flexibility for a home office or reading nook, while the serene primary suite includes generous closet space and a spa-inspired ensuite.Enjoy hotel-style amenities including a rooftop terrace with BBQs, plunge pool, elegant party room/club lounge, yoga studio, fitness centre, and 24-hour concierge & security.Live at the crossroads of luxury and convenience welcome to Yorkville living at its finest! (id:60626)
Right At Home Realty
4929 Ross Street
Red Deer, Alberta
Towne Centre Mall is a 30,100 sq ft retail/office plaza located on bustling Ross Street, directly across from the Ross Street Patio which has many popular shops and restaurants with summertime outside seating and live music. It's also around the corner from Little Gaetz Ave. which hosts summertime markets every week. 21 lease spaces of varying sizes are perfect for small business startups and boutiques. Existing tenants range from a cafe to barber shop, stamps and coins, beauty salon, laser treatments, photography studio etc. Large, airy common areas and glass storefronts give it a mall feel. Common washrooms on all floors. (id:60626)
RE/MAX Real Estate Central Alberta
79 Quilan Road
Madoc, Ontario
Discover Ultimate Privacy In This Charming Log Home, And It Is A Perfect Blend Of Comfort And Nature's Beauty. (id:60626)
Homelife/future Realty Inc.
10911a Atim Rd
Rural Parkland County, Alberta
Just minutes from Edmonton & Spruce Grove, this beautiful 8.3-acre property offers the perfect blend of privacy & accessibility. Boasting 2,531 sq ft, this home features 5 bedrms & 3.5 bathrms, perfect for families! The main floor welcomes you with great room with cozy gas F/P, perfect for relaxing. The spacious kitchen with wall oven, gas cooktop & an abundance of cupboards. The dining area has access to the expansive wraparound deck; ENJOY the sunsets! A main floor den is ideal for home office, while a laundry rm & W/I back closet off the 24x24 attached garage for convenience. Upstairs are 4 generous bedrms plus a bonus room! The primary has stunning views of the yard & nature reserve, a 5pc ensuite & W/I closet. The F/F WALKOUT basement includes the 5th bedrm, 3 pc bathrm, storage & rec space. Added barn/shed for all your toys. Surrounded by natural beauty & just a short drive to all amenities, this property offers peaceful acreage living without sacrificing convenience! 71.7 acres also available! (id:60626)
RE/MAX Elite
1092 Lebanon Drive
Innisfil, Ontario
Top 5 Reasons You Will Love This Home: 1) Welcome to this beautifully maintained bungalow, perfectly situated on a quiet cul-de-sac directly across from a serene park, delivering privacy, charm, and convenience and a lovingly cared interior by the original owner, including a fully finished layout from top-to-bottom and a complete in-law suite with three separate entrances to the lower level 2) Step into your backyard oasis designed for both relaxation and entertaining, with upper level patio doors opening onto a spacious deck, ideal for barbeques and gatherings, a main deck featuring a screened-in gazebo wired for lighting and a TV, alongside a powered garden shed with pot lights, a firepit for cozy evenings, and a stylish outdoor deck lamp that sets the mood beautifully 3) Bursting with curb appeal featuring mature trees, vibrant gardens, and inviting front and back decks, along with a main level offering three generously sized bedrooms, two full bathrooms, a cozy living room, a formal dining space, and a bright eat-in kitchen ideal for family gatherings 4) Car enthusiasts and hobbyists will love the fully finished, drywalled, insulated and heated garage, complete with its own furnace, cupboards, T.V, and dart board, perfect for a workshop or a secure space to store your prized collector cars 5) Located in the heart of Alcona, you're just minutes from shopping, beaches, schools, and all essential amenities, presenting a rare opportunity to own a meticulously cared-for home in a sought-after area. 1,333 above grade sq.ft. plus a finished basement. Visit our website for more detailed information. (id:60626)
Faris Team Real Estate Brokerage
4945 South Ridge Drive
Kelowna, British Columbia
*Available! Enjoy life in Kelowna's BEST family neighborhood from a prime Upper Mission location! Just steps to 2 Parks, new Mission Village Shopping complex, new Canyon Falls Middle School, 40+ kms of hiking and biking trails, 5 Ponds and 2 Waterfalls, Wineries and beaches within a 3 Minute drive - this area has it all! Beautiful and well maintained 4 Bedroom & 3.5 Bathroom two storey home on a standard fenced lot with fully finished basement including a self contained 1 Bed Suite. Furnace, AC, and all Appliances have been updated within the past 5 years! Bright open concept main with tall 16 ft ceiling in entry. Spacious front Living and Dining Rooms are accented by the formal 3-sided gas fireplace. Updated floors flow through to the rear kitchen with granite counters, newer SS appliances, and corner sink that overlooks the private fenced back yard with nice grass space and a large stamped concrete patio. The second LR is sunken and wired for surround sound adjacent the Kitchen. 3 Bedrooms up include a large Primary / Master Bedroom with peek-a-boo lake views, Walk-in Closet, and an Ensuite bathroom. Adaptable floor plan - LR can be opened and Suite incorporated. Fully Fenced Yard, Storage Shed and full Irrigation. Extra wide driveway offers Suite and Boat / RV Parking. Gazebo and Hot Tub are negotiable (owned by very caring long term family tenant). Amazing lake view neighborhood surrounded by $2M+ Single Family Homes. On 17 Bus Route to OKM and H20! (24 hrs notice pls) (id:60626)
RE/MAX Kelowna
467 Glen Pine Court
Kelowna, British Columbia
Incredible value in North Glenmore—this 6-bedroom, 3-bathroom family home with a suite is priced well below comparable properties and offers unmatched potential. With 3,231 square feet of living space and a highly functional layout, the home includes a bright 3-bedroom upper level and a full 3-bedroom in-law suite with separate entrance below. The suite is currently rented month-to-month at $2,200/month to excellent tenants who would love to stay. Upstairs is vacant and ready for quick possession, featuring spacious bedrooms, open-concept living areas, and tons of natural light. This is a solid home with great bones, central A/C, forced air heat, and built-in vacuum. Outside, enjoy a full double garage and ample parking for up to six vehicles, an RV, or a workshop. Located just a short walk from Watson Elementary School, shopping, parks, and transit, this home is perfect for families looking to build sweat equity—or investors seeking strong returns in a desirable area. Some cosmetic TLC (mainly flooring) will go a long way here—but at this price, the upside is undeniable. Act fast—homes with this kind of size, layout, and earning potential at this price point are almost impossible to find in North Glenmore. (id:60626)
Real Broker B.c. Ltd

