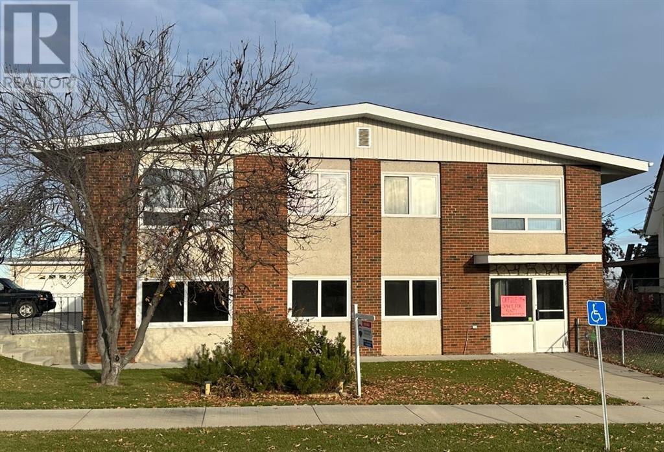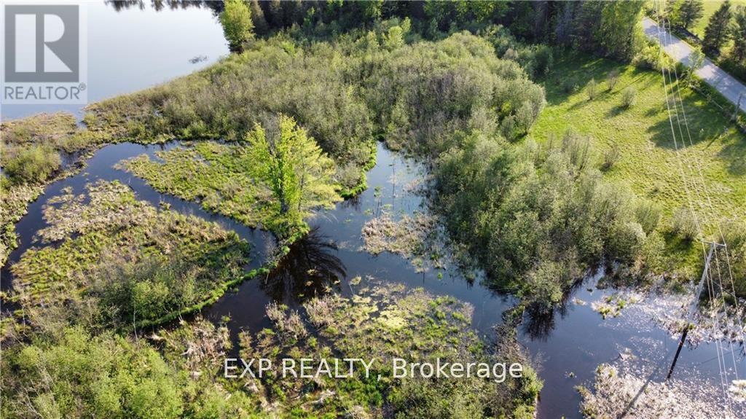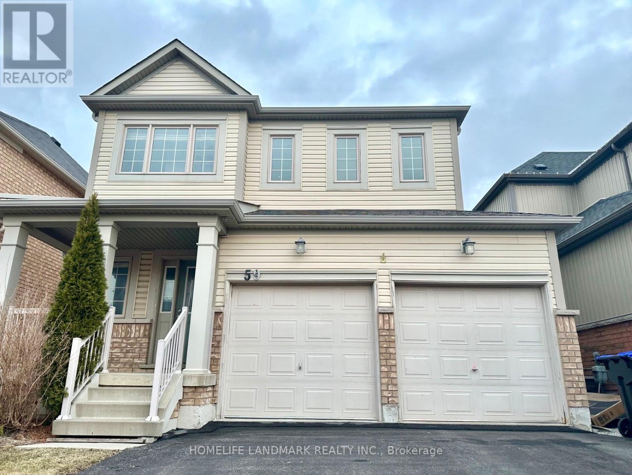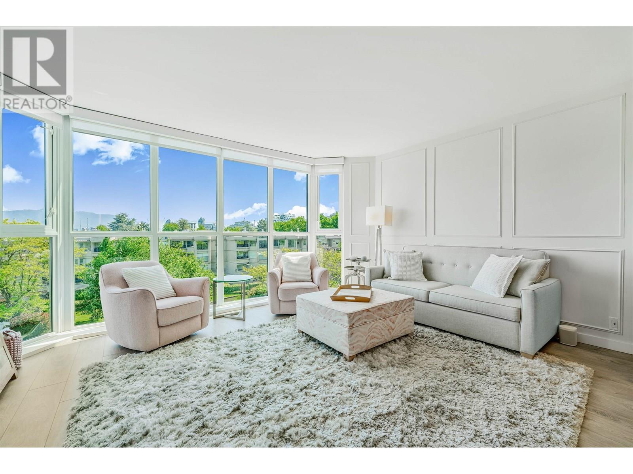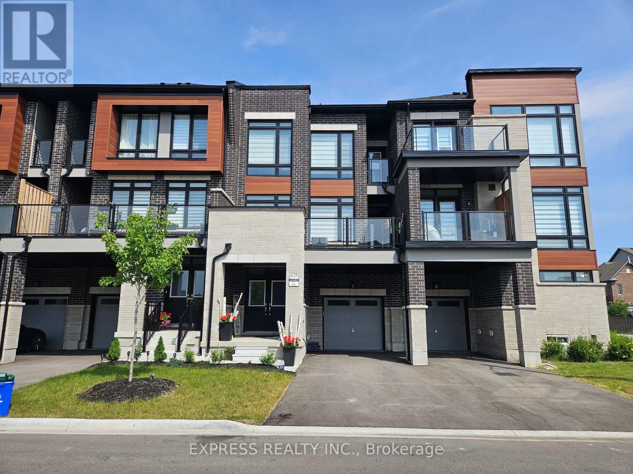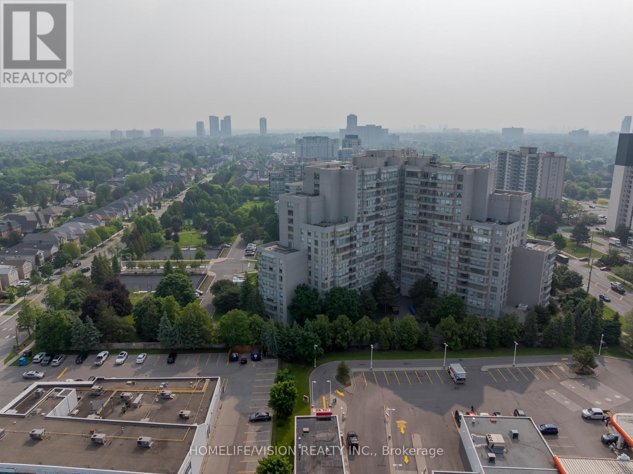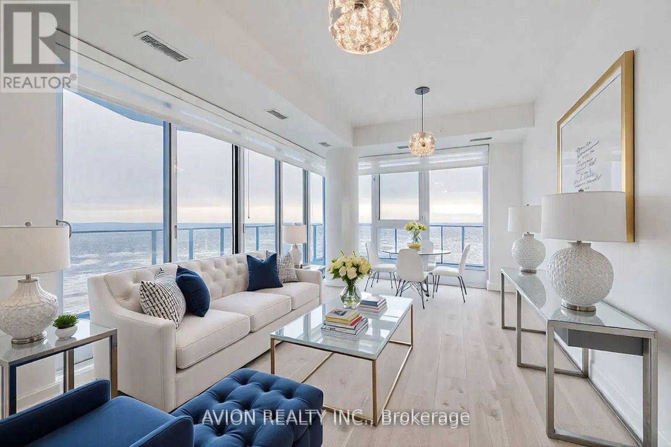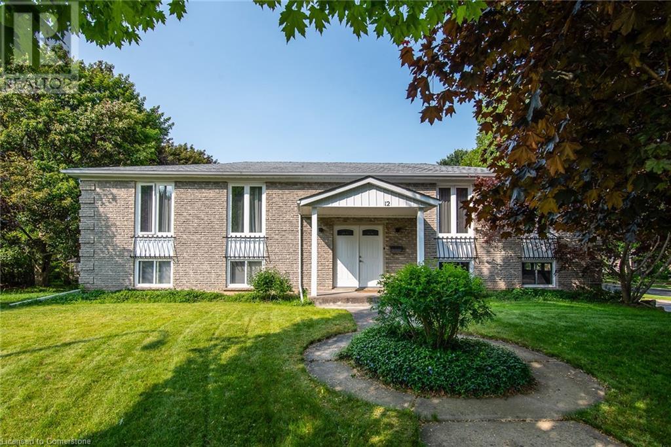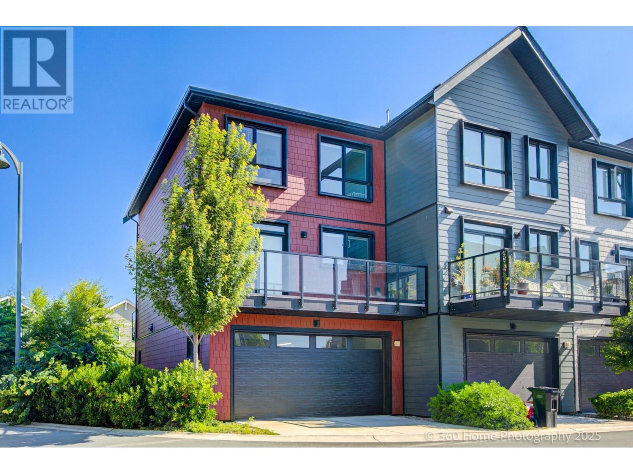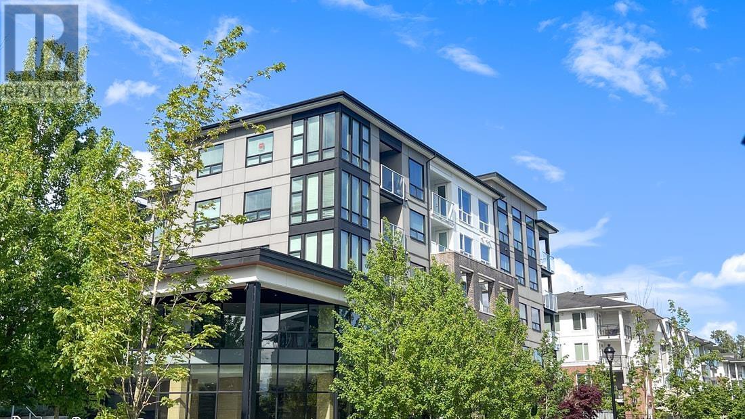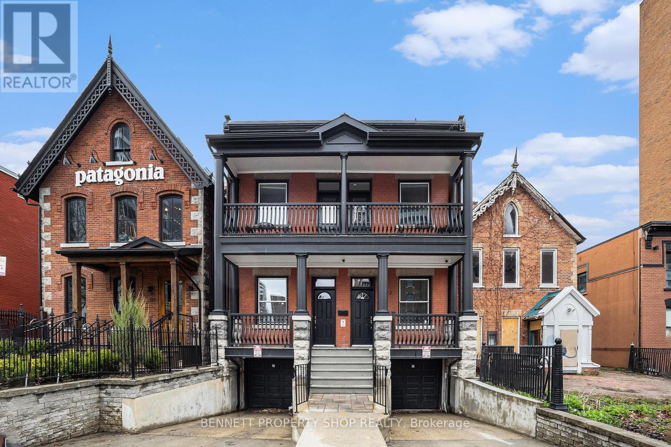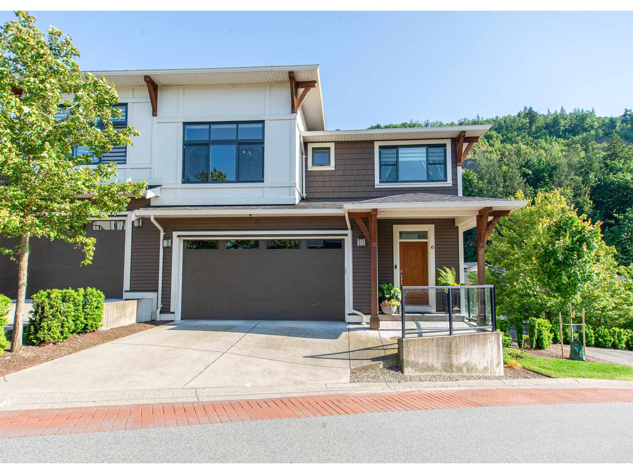9831 Adrian Place Se
Calgary, Alberta
Welcome to 9831 Adrian Place SE – A Fully Renovated Gem in Calgary’s Southeast!This beautifully updated 5-bedroom home has been meticulously redone right from the studs. Wrapped in energy-efficient 2” SIS foam panel insulation and finished with durable HardiePlank siding, it offers long-lasting comfort, efficiency, and curb appeal.Step inside to enjoy peace of mind with brand-new electrical (200A panel) and all-new plumbing throughout. The main living area is anchored by a striking 6-ft electric fireplace, adding warmth and modern flair.The fully developed basement with a separate private entrance presents excellent potential for rental income or multi-generational living. Upstairs, the primary bedroom is a true retreat with a rare double walk-in closet and direct access to a spacious 180 sq. ft. composite deck — perfect for morning coffee or evening relaxation.Ideally located close to Southcentre Mall, Deerfoot Meadows (Costco, IKEA, Superstore), and local plazas — everything you need is just minutes away!Situated in a quiet, family-friendly neighborhood, this move-in-ready home is one you don’t want to miss. Book your private showing today! (id:60626)
Skyrock
10016 103 Avenue
Lac La Biche, Alberta
Attention investors! Commercial space and 5 suite rental complex located in downtown Lac La Biche within walking distance to restaurants, shopping, post office and medical centers. This well built and well maintained revenue property offers 1600+sqft main floor commercial space offering 5 offices, bathroom, kitchen and plenty of storage. Main level also offers 2 1-bedroom rental suites and a shared laundry room. The second floor offers 3 suites, two 2-bedroom and one 3-bedroom rental apartments. Recent renovations include a new boiler (4yrs), vinyl plank flooring & paint (3yrs), hot water tank (2 yrs), windows (6 yrs), shingles (10yrs). Back yard is fully fenced with a stone patio, lawn and access to a west facing deck with access to the 3 bedroom caretakers suite. The large lot is landscaped with mature trees, a full 85’ paved parking lot amd a 32x40 heated shop which is steel clad inside and out with a concrete floor, sump, power, natural gas and storage area. Potential revenue over $100,000 per year makes this an excellent revenue property. All suites have been well maintained, and to protect tenant privacy no photos have been taken. Call today for additional information or to schedule a viewing. (id:60626)
RE/MAX La Biche Realty
00 Island View Drive N
North Algona Wilberforce, Ontario
Opportunities like this are few and far between. This property encompasses half of one of the nicest bays on Golden Lake. Over 1100 feet of untouched shoreline to sculpt into the perfect setting for a home. Or explore other possibilities here. Southwest full sun exposure all day and a stunning and unique sunset every night to help close the day. There is a garage on the property and a small creek. 4 24 hour irrevocable required on offers. Make this the setting of your new home. (id:60626)
Exp Realty
34 Pond Street
Trent Hills, Ontario
Step into this beautifully upgraded 3-bedroom bungaloft townhome in the charming town of Hastings, where luxury meets comfort in every detail. Offering stunning river views and multiple outdoor retreats, this home is designed for both relaxation and entertaining.Enjoy seamless indoor-outdoor living with a walk-out from the main floor to a spacious deck and a walk-out from the upper loft to a covered balcony, both overlooking the serene Trent River and Lock 18. Inside, upgraded hardwood and tile flooring flow throughout, complementing the elegant trim package and upgraded interior doors. The main floor impresses with its 9 ceilings, a hardwood staircase with iron pickets, and an abundance of LED pot lights that enhance the homes warm ambiance.The chefs kitchen is a true showpiece, featuring a stylish two-tone design, an upgraded cupboard door package, quartz countertops, and a valance lighting system that adds both function and sophistication. A beverage bar with a built-in cooler and an upgraded appliance package, including a microwave, make entertaining effortless. Upstairs, the loft continues to impress with a wet bar, upgraded cupboard profiles, and additional space to unwind.With an upgraded plumbing package throughout and thoughtfully selected finishes, this home is a perfect blend of luxury and practicality. Live your dream on the water in Hastings, where upscale living meets the beauty of nature. (id:60626)
Royal LePage Frank Real Estate
59 Faris Street
Bradford West Gwillimbury, Ontario
This exceptional 3-bedroom, 3-bathroom home with a double-car garage is a true gem in Bradford's highly sought after Central Great Area! From the moment you step onto the covered front porch and enter the home, you'll be captivated by the soaring open-to-above foyer. The thoughtfully designed main floor, convenient garage access, and a spacious eat-in kitchen. The kitchen seamlessly flows into the great room, creating the perfect space for entertaining and everyday living. Step outside to a generously sized deck, overlooking a large backyard ideal for outdoor enjoyment. Upstairs, The spacious master bedroom is complemented by a 4 piece ensuite while the second floor laundry room adds convenience. well-appointed layout maximizes space and functionality. Two additional bedrooms are well-balanced in size, allowing for effortless furniture placement. The unfinished basement presents an incredible opportunity to customize the space to suit your needs whether it's a recreation area, home office, or additional living space. Close To Hwy 400, Schools, Parks, Trails, Rec Centre, Library & Huge Shopping Center At Yonge & Green Lane.Don't miss out on this beautiful home. (id:60626)
Homelife Landmark Realty Inc.
514 456 Moberly Road
Vancouver, British Columbia
Welcome to this exquisite one bedroom suite in the highly desirable Pacific Cove. This elegantly designed living space has been thoughtfully appointed throughout offering both style and functionality. Gorgeous kitchen with sleek cabinets, high end appliances, including an induction cook top, efficient double drawer dishwasher, built in convection microwave, integrated fridge, wall oven and generous work space on the expansive quartz counters. Spa like custom bathroom with essential cabinet storage and double size shower. The bedroom features accent wall mouldings and fantastic organized closet space. Neutral tone wood flooring, impressive custom millwork, built in wine cooler, automated window coverings and so much more. All of this with a fabulous view! Truly an exceptional offering. (id:60626)
Heller Murch Realty
20 - 975 Whitlock Avenue
Milton, Ontario
Welcome to our executive townhouse located in one of Milton's most sought-after communities. Designed for those who crave modern comfort with low-maintenance ease, this beautifully upgraded home offers the perfect blend of style and functionality. Step inside to discover 9-foot ceilings, newer hardwood floors and a bright contemporary kitchen walking out to a private balcony provide serene outdoor spaces to relax and unwind without the hassle of yard work. Enjoy the flexibility of a private main-level bedroom with its own washroom ideal for in-laws, guests, or multi-generational living. With a double car garage, ample storage, and a move-in ready interior, this home checks every box for upscale convenience. Located within walking distance to parks and top-rated schools, this is executive townhouse living at its finest walking distance of 5 schools (elementary, French elementary and 2 High school), Metro, Fresh Co, Shoppers, Tim Hortons, Starbucks and lots more (id:60626)
RE/MAX West Realty Inc.
279 Moody Drive
Vaughan, Ontario
Beautifully designed with high-end upgrades & Move-in ready Townhouse. This 3 bedroom home boasts a tasteful aesthetic that caters to both comfort and style. Custom Blinds, pot lights upgraded kitchen cabinets, beautiful decking at balcony etc. Located in a lovely neighborhood where you'll enjoy easy access to local amenities, parks, and schools. Close proximity to Hwy 427 Extension & Major Mackenzie For Easy Accessibility & Commuting. Don't miss this opportunity to own a home where every detail has been meticulously curated! (id:60626)
Express Realty Inc.
1903 8833 Hazelbridge Way
Richmond, British Columbia
Welcome to Concord Gardens Park Estate by Concord Pacific! This rare corner PENTHOUSE offers 2 bedrooms, 2 FULL bathrooms, 2 covered parking, a spacious den, and TWO good-sized private balconies. Enjoy a gourmet open-concept kitchen with a huge quartz island, premium appliances, and full-height cabinets. The master suite features a walk-in closet with custom organizers. Comfort meets style with central A/C and heating. Indulge in over 18,000 sqft of Diamond Club amenities: indoor pool, bowling alley, basketball & badminton courts, gym, sauna, yoga room, and more. Prime Richmond location-steps to Capstan SkyTrain, Costco, Foody World, Union Square & Aberdeen Centre. Live in luxury and convenience - don't miss this opportunity! OH Jun 7 and Jun 8 2-4PM. Please buzzing 1135. (id:60626)
Interlink Realty
413 - 7 Townsgate Drive
Vaughan, Ontario
A Thornhill Beauty. Stunning South West Facing Corner unit boasts an impressive 1,546 Sqft of renovated space featuring 2 Bedrooms with a roomy Den currently used as home office & Breakfast area,2 newly renovated Bathrooms with spacious primary rooms, newly laminated throughout the unit. Functional floor plan ,lots of natural light, oversized living Rm & Dining Rm with large windows and pot lights. Bathrooms offer a spa like experience with modern updated vanities. Lots of closets & storage , custom walk in closet and Ample Ensuite Laundry room. Unwind in the serene indoor garden, or take advantage of the fantastic amenities, including an indoor pool& Jacuzzi with large Sundeck and 2 Saunas (Men & women),library, squash/Tennis courts, and a party/media room. Enjoy peace of mind with a designated parking spot, 24-hour security, and visitor parking. Participate in numerous social events, all managed by an excellent Board of Directors! Conveniently located near the intersection of Steeles and Bathurst, with easy access to TTC and Steeles Ave and lots of great restaurants & shops nearby. (id:60626)
Homelife/vision Realty Inc.
21 Loughlin Hill Crescent
Ajax, Ontario
Beautiful raised bungalow in Ajax. Bright and comfortable family room with fireplace. Open concept kitchen with breakfast bar. 2+1 bedroom, 3 bath. Finished basement with receation. 9 ft. ceilings on main, 12 ft ceiling in basement. Hardwood floor thru-out (except 2nd br). Direct access to the garage from separate laundry room. Close to parks, tennis courts, major department stores, restaurants, golf course, sports complex, schools, Go transit and minutes to hwy 401, 412 & 407. (id:60626)
Bay Street Group Inc.
3008 - 36 Zorra St Street
Toronto, Ontario
Welcome To Luxurious Living at 36 Zorra Street! This 2024 New built by EllisDon with functional layout 3 Bdrm, 2 Baths with lots of upgrades, Unobstructed Breathtaking Lake View, Offers An Open Concept Layout , 9' Smooth Ceiling, Modern Kitchen W/Quartz Countertop, S/S Appliances, Floor To Ceiling Windows, Breathtaking Lake View, 1 Electric Vehicle Parking (Wall Connector installed/VERY CLOSE TO THE ELEVATOR LOBBY) & 1 Locker included. Walking Distance To Transit, Conveniently Located Near Supermarkets (Sobbey's & Costco) , Restaurants, Schools, Parks, Hwy & More! World class Amenities Incl. 24Hr Concierge, Guest Suites, Outdoor Pool, Gym, Party/Mtg Rm, Rooftop Deck/Garden, Visitor Parking, SHUTTLE BUS SERVICES TO KIPLLING STATION EVERY WEEKDAYS. (id:60626)
Avion Realty Inc.
1506 7683 Park Crescent
Burnaby, British Columbia
MILLION DOLLAR VIEWS! This south exposure 2 + den unit at "Azure at Southgate City" stuns you with 180 degrees unbelievable views of Fraser River + views of Mt. Baker/White Rock on clear days. Ample natural lighting and views with South facing floor to ceiling windows in both rooms and the living/dining. Featuring an open concept with S/S appliances, gas cooktop, lots of kitchen storage, Air conditioning, and front loading washer/dryer, rest assure that quality is built into every aspect by renowned Masterplan developer Ledingham McAllister. Added privacy with separated bedrooms. Building features fully equipped gym, amenity lounge, guest suite and concierge. Centrally located and close to community and shopping centres, schools, transportation and Highways. (id:60626)
Sutton Group - Vancouver First Realty
12 Academy Crescent
Waterloo, Ontario
Stunning raised bungalow in desirable Beechwood! Nestled on a mature, landscaped lot, this custom all-brick home offers nearly 2,500 sq ft of beautifully maintained, carpet-free living space. The bright main floor features hardwood throughout, an updated kitchen with quartz counters and walkout to a large deck and lush backyard. Enjoy spacious living and dining areas with garden views. Upstairs includes three bedrooms, a renovated 5-piece bath, and a primary bedroom with updated ensuite. The finished lower level offers a large family room with gas fireplace, two extra rooms, a 3-piece bath, laundry, direct garage access, and separate entrance—perfect for in-law potential. A wide side yard allows for future expansion. Enjoy exclusive access to the community center with tennis courts and pool. Close to top schools, shopping, transit, and both universities. Recent updates: roof & appliances (2022), A/C (2015), garage door (2019), washer/dryer (2023). Book your private showing today! (id:60626)
Royal LePage Peaceland Realty
41 5380 Smith Drive
Richmond, British Columbia
BRIDGEVIEW COURTS - Located in the growing and peaceful community of Hamilton near a Community Centre, beautiful and spacious duplex style 3-bedroom 2.5 bath townhouse with over 2,000 sq.ft living space. Huge fenced backyard. Brand new oversized sundeck! Spacious bedrooms, in suite laundry, double garage with two extra parking spots at the front. Lots of storage. Walking distance to a bus stop, elementary school, close to Wal-Mart, Starbucks and shopping mall. Easy access to highway which takes you to Richmond, Burnaby, New Westminster very easily. (id:60626)
Nu Stream Realty Inc.
1306 7683 Park Crescent
Burnaby, British Columbia
Welcome to Azure at Southgate City, a new master-planned community in the heart of Burnaby. Enjoy the convenience of modern living with shops, schools, recreation, and skytrain station just minutes away. This bright 2 bed, 2 bath + den apartment is just 1 year old and located on the 13th floor, offering beautiful southeast-facing city views and plenty of natural light. All bedrooms feature upgraded engineered laminate flooring for a modern, durable finish. The open layout features over-height ceilings, floor-to-ceiling windows, and a spacious balcony. The den is perfect for a home office or extra storage. This home combines style and function, includes 1 parking stall and 1 locker. Amenities include a lounge with full kitchen, gym, yoga studio, guest suite, billiards room, and concierge. (id:60626)
Engel & Volkers Vancouver
1 3578 Whitney Place
Vancouver, British Columbia
Welcome to Sierra located in the highly sought after neighbourhood-Champlain Heights! This beautiful, meticulously maintained 4 bed 3 bath, corner townhouse boasts over 1630sqft of comfortable living space. Functional layout featuring oversized windows in living room area with over 11' ceiling, allowing an abundance of sunlight throughout. Attached double car garage with direct home entry for extra convenience. Multiple home owner upgrades including laminate flooring throughout, updated appliances, blinds, washing machine and new hot water tank. Complex is also exceptionally well maintained with recent roof and balcony updates. Convenient location with just minutes to River District, Market Crossing, Metrotown, parks, top-rated schools and transit. Open House Jul 27 Sun 2-4PM (id:60626)
RE/MAX Westcoast
223 4738 Hemlock Way
Tsawwassen, British Columbia
Must to view this town housoe of Tsawwassen Landing built by ONNI. This stunning 4-bed 3-bath townhome offers a side-by-side double garage, Air conditioning, gas range, and furnace heating. Enjoy a spacious living room, lots of cabinets, epoxy finish in the garage. The Landing features a world-class amenities building with a swimming pool, hot tub, gymnasium, squash courts, steam/sauna, yoga room, golf simulator, and more. Experience luxury, comfort, and convenience in this vibrant neighborhood with shopping, restaurants & recreation nearby. View this exceptional home at Tsawwassen Landing Seize this opportunity to own a home of unparalleled distinction at Tsawwassen Landing. Discover a lifestyle of sophistication and ease. Witness luxury at its finest. No speculation tax or vacancy Tax. (id:60626)
Unilife Realty Inc.
1301 9188 Cook Road
Richmond, British Columbia
Unobstructed view of the 23 acre Garden City Community Park. Rarely available, arguably the BEST view in this building. This is bright, South facing, spacious home over almost 1200 sf interior living space. Very practical layout, 3 bedrooms with 2 full bathrooms, new flooring, new paint, new toilets, new faucets, new washer & dryer, new microwave, etc. Super clean. Mint condition. Come with 1 parking. Close to Richmond Centre, Public Market, Bus stop, Schools, Hospital, everything within 10 minutes. Excellent school catchment: Anderson Elementary(French immersion), Whiteside Elem., MacNeill Secondary, McRoberts Secondary(French immersion No 1 ranking now). Yes, Strata allow to install Air Conditioning units with permits. 1 parking. (id:60626)
Interlink Realty
518 9233 Odlin Road
Richmond, British Columbia
Experience Exquisite Living in Penthouse 518. Indulge in unparalleled luxury in this beautifully appointed 2-bedroom and den penthouse, featuring soaring 10-foot ceilings and sweeping city views. With 980 sq. ft. of open, elegant living space, the versatile den offers endless possibilities-ideal as a home office, third bedroom, playroom, or your dream walk-in closet. The one-of-a-kind oversized gourmet kitchen is a chef's dream, complete with high-end appliances, a gas range, and an expansive island perfect for cooking and entertaining. Residents of Berkeley House enjoy exceptional amenities, including a stylish clubhouse, lounge, fitness center, and a children's playground. Perfectly located near premier shopping, dining, and transit. Your dream south-facing home has finally arrived! (id:60626)
Pacific Evergreen Realty Ltd.
123 York Street
Ottawa, Ontario
Nestled in the heart of Ottawa, this stunning semi-detached heritage home seamlessly blends historical charm with modern elegance. Boasting exquisite period details, hardwood floors, crown molding, and soaring ceilings, this 2-bedroom home offers ample space for professionals or a young family. The spacious layout includes multiple living areas, a large kitchen with custom cabinetry and appliances, and a flowing dining area ideal for entertaining. The generously sized bedrooms feature large windows, with one opening onto a lovely upper deck - perfect for enjoying sunsets. The primary suite includes a private en-suite for added comfort. Outside, a rare, expansive backyard invites al fresco dining, gardening, or relaxation. Enjoy the ease of a heated driveway and full-size garage, and stay comfortable year-round with a brand-new 2024 furnace. Ideally located just steps from Ottawa's finest restaurants, boutiques, parks, museums, and transit - with quick access to Hull - this architectural gem offers both convenience and timeless appeal. Homes can be sold separately or as a pair. Don't miss this rare opportunity to own a piece of Ottawa's rich history. * (id:60626)
Bennett Property Shop Realty
390 Sunhill Court
Kamloops, British Columbia
Location, location!! Located on an exclusive upper Sahali Cul de Sac; properties like this seldom come available. This well cared for 2 storey home with full basement features extensive custom tile work throughout the main floor and the dreamy master ensuite. There are 3 bedrooms on the upper floor and the lower level of the home is finished with a 1 bedroom suite ( vacant). The main floor living room features beautiful wood floors, vaulted ceilings and modern paint colors leading to the formal dining room. The gourmet Kitchen features stainless steel appliances, eating bar and granite counter tops designer tile accents as well as a bright eating nook. The family room features extensive stone work surrounding the fireplace and french doors out to the sundeck overlooking your back yard. There is a mudroom/laundry leading to the 2 car garage. The home is accented with Modern lighting throughout. There is heated tile floors in the kitchen, eating nook and all bathrooms including the walk in oversized tiled shower in the ensuite. The fully fenced backyard is private and offers a garden area plus a detached 12x10 shop that is insulated, heated, and wired. The double car garage offers built in shelving for extra storage. There are 2 Laundry services and 2 full sets of appliances. This home is a pleasure to view and the location is again 2nd to none. (id:60626)
Riley & Associates Realty Ltd.
6 43685 Chilliwack Mountain Road, Chilliwack Mountain
Chilliwack, British Columbia
Welcome to Seasons at Cedar Sky! This stunning end-unit townhome is situated just minutes away and offers beautiful views of the Fraser River. Inside, you'll find brand new laminate flooring on all 3 levels, a bright and open layout and a kitchen designed for both function and style! Conveniently located just a 10-minute drive from Downtown Chilliwack and District 1881, and only a short drive to Highway 1, this home offers the perfect balance of peaceful living and easy access to amenities! Enjoy your morning coffee on either of your 2 patios while you watch wildlife wander nearby! This home features central A/C, a double garage and has tons of storage. Don't miss the chance to view this gorgeous home - book a showing today! (id:60626)
Century 21 Creekside Realty Ltd.
32 West Point Wd Nw
Edmonton, Alberta
Nestled in a prestigious gated community, this beautifully landscaped property offers exceptional living space inside and out. Step into a grand foyer leading to a front living room featuring a cozy fireplace and charming bay window. The main level boasts a formal dining area, sunroom facing the backyard, family room, kitchen with a breakfast nook. New main floor furnace installed February 2025. Enjoy the convenience of a laundry room and an attached double car garage. Upstairs, the open-to-below layout has an office area with a built-in desk, two bedrooms, and a 4 piece bathroom. The primary suite is a true retreat, offering a walk-in closet, 5 piece ensuite, and a private balcony overlooking the expansive, landscaped backyard with a large deck. The fully finished basement includes an additional bedroom, 3 piece bathroom, oversized rec room, and ample storage. Just 5 minutes to the Edmonton Country Club and West Edmonton Mall, this home combines comfort, style, and location in one perfect package. (id:60626)
Real Broker


