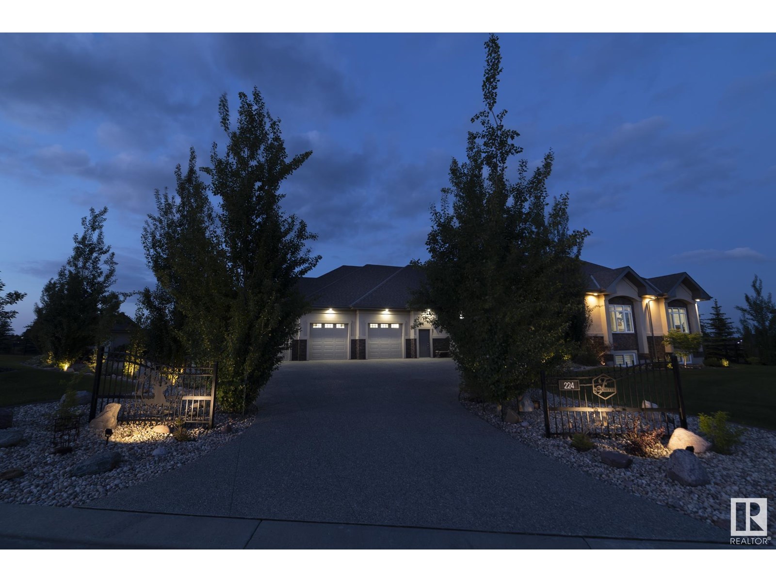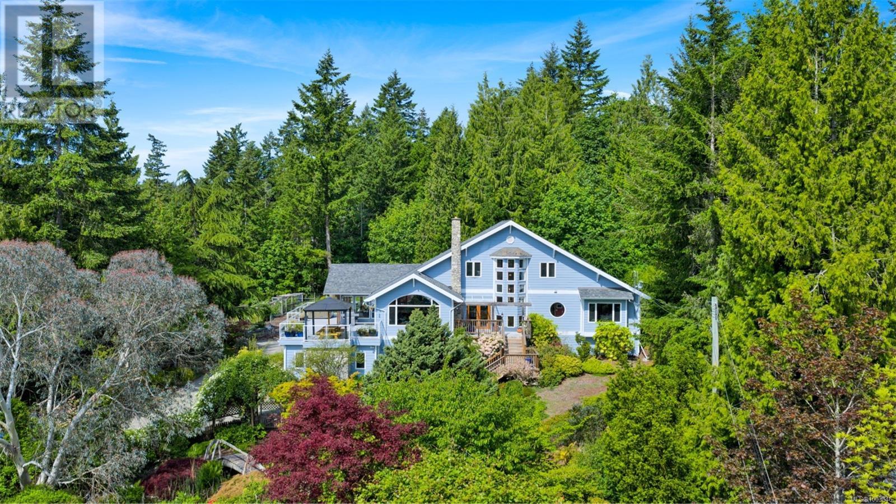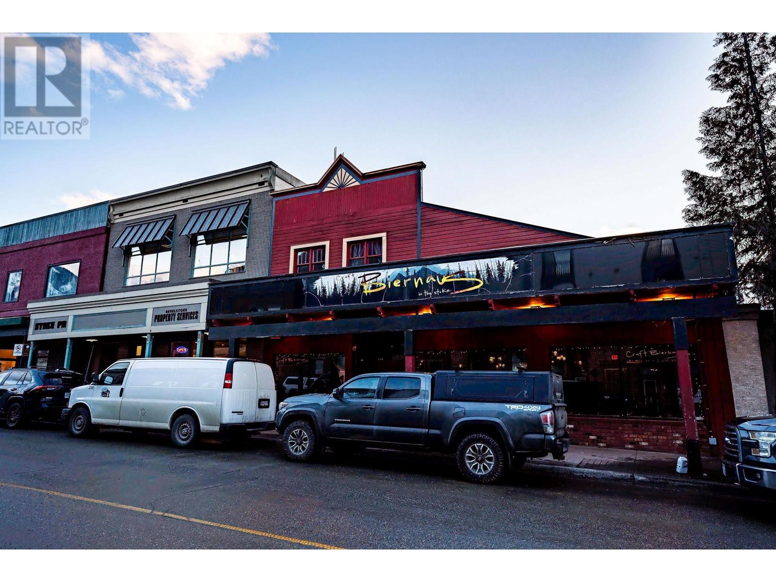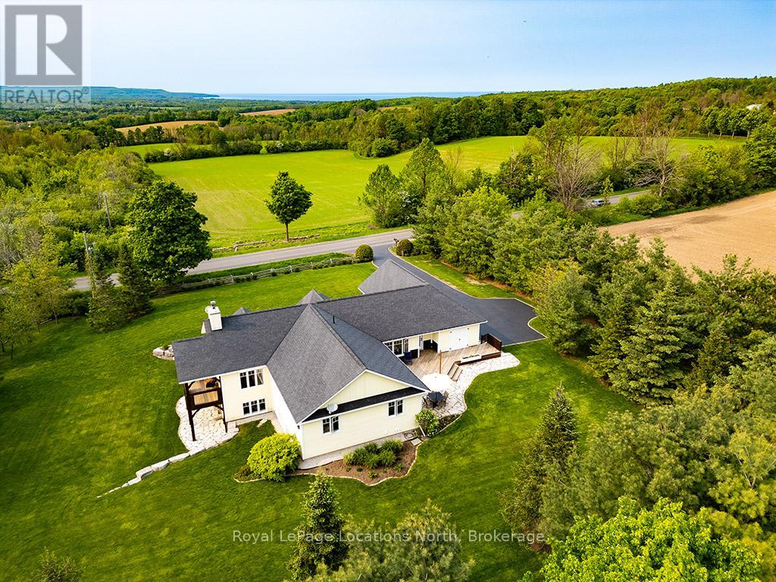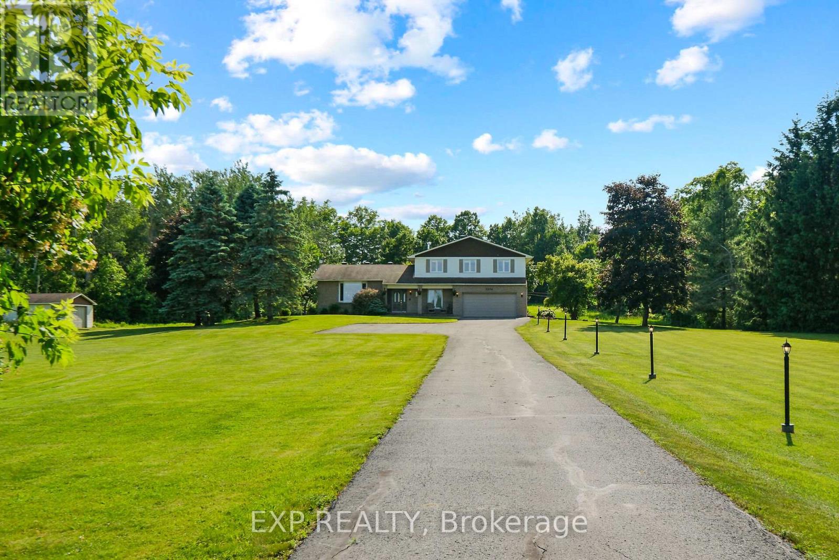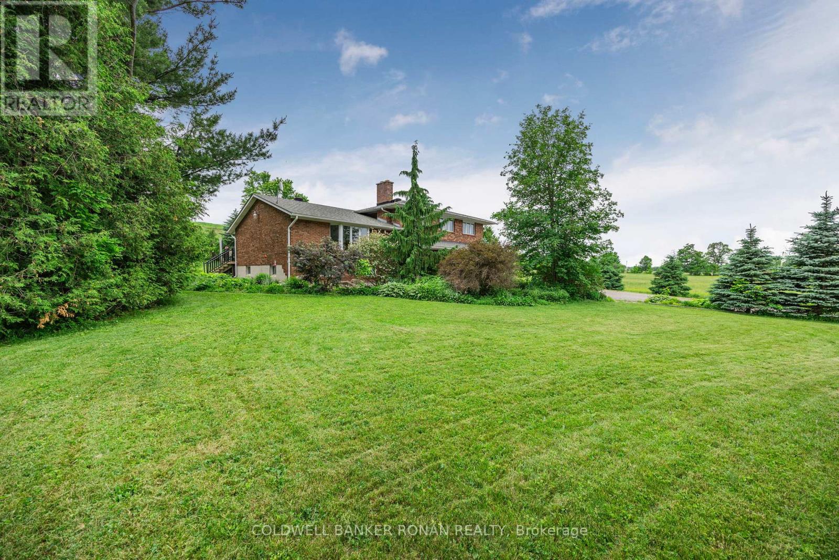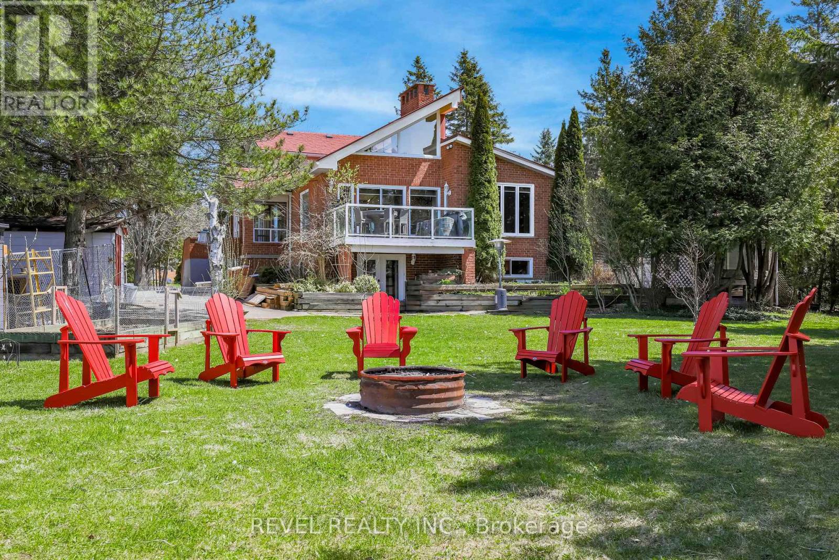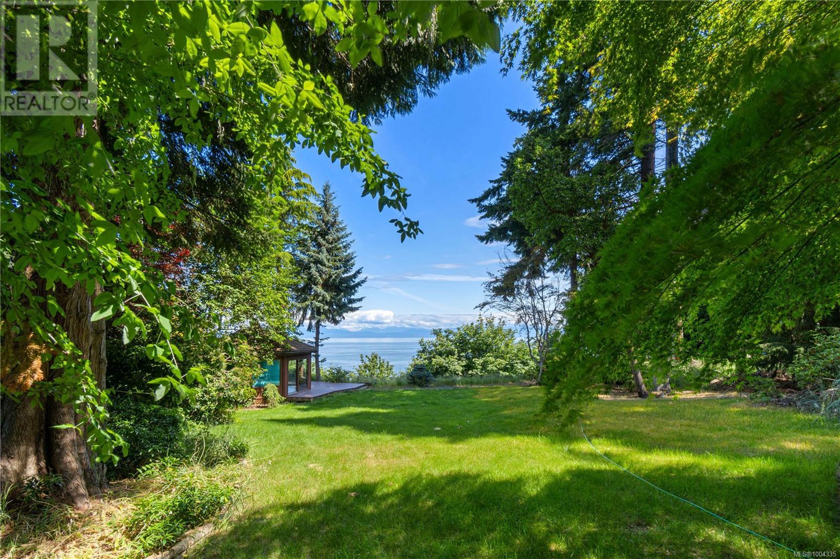224 54302 Rge Rd 250
Rural Sturgeon County, Alberta
EXQUISITE HOME located in the exclusive community of Tuscany Hills in Sturgeon County. This IMMACULATE 3500 sq.ft bungalow is fully finished giving it nearly 7000 sq.ft of living space, COMPLETE WITH A SELF CONTAINED 1 BED SUITE W SEPARATE ENTRY. Featuring 12 FOOT CEILINGS, 6 bedrooms, 5 bathrooms, a HEATED QUAD GARAGE WITH ROOM FOR RV, this home's spacious layout is very useful and versatile. The main floor has an office area, 2 bedrooms, 3 bathrooms, a formal dining room, a gourmet kitchen with gas range and a massive island, a gorgeous family room, a dining area, and a large composite deck. Downstairs has 9 foot ceilings and features 4 bedrooms and 2 bathrooms, including a 1 bedroom self contained suite with separate entrance. There is also a large wet bar, living area and dining area. Also, there is plenty more space to put a gym or golf simulator or games area. The property is beautifully landscaped & manicured and has several fresh fruits and vegetables. Welcome home (id:60626)
Exp Realty
21 Cowan Avenue
Toronto, Ontario
Exceptional location on one of Parkdale's best streets. This stunning family residence has been extensively renovated (2022) and offers impeccable living spaces designed for modern everyday life. Over 1730 Sq feet this home boasts four generous bedrooms and three well-appointed bathrooms. Expansive 3rd floor primary retreat features a spa inspired 4 pc ensuite bath, walk-in closet, sizeable den, and a Juliet balcony. Adding extra comfort to this space is the separate 3 zone cooling (and heating) system (2022). Airy and bright, soaring ceilings, white oak hardwood floors throughout. Sun filled custom chefs kitchen offering a tremendous amount of well thought-out storage space, and equipped with top of the line appliance package (2022): Fisher Peykel dual fuel 36 inch range, dish drawer dishwasher 2022, Kobe commercial grade hood vent, Integrated Fisher Paykel French door built in fridge/freezer. Quartz - QUORASTONE FLUX wraparound counters and backsplash, custom french doors lead out to the rear deck (2023) and a low maintenance backyard. Redesigned front porch (2023) ideal for morning coffees, relaxed evenings, or connecting with neighbours. 1 car front pad parking was hardscaped in 2024. Premier location in the heart of Parkdale's vibrant creative community. Enjoy all that Parkdale has to offer, variety of cafés, shops, restaurants, galleries, and studios all just steps from your door. Minutes to Liberty Village and the Lake. Offering a unique blend of urban convenience and natural beauty. Easy access to Lake Ontario, the Martin Goodman Trail, and Sunnyside Beach, perfect for walking, cycling, paddle boarding, or simply relaxing by the water. Commuters will appreciate quick access to the highway and to TTC routes. (id:60626)
RE/MAX West Realty Inc.
10187 Greystead Drive
Middlesex Centre, Ontario
50 acre Farm/Estate lot. Approximately 37 workable acres with 13 acres of bush. Gorgeous, private parcel perfect for building your dream home. Just northwest of London. Ideally located close to London, Ilderton and Grand Bend. 100 acres of private woods abuts the property to the West. A1 zoning permits a single family residence, plus farm buildings. A rare find! (id:60626)
RE/MAX Advantage Sanderson Realty
2836 Oceanside Lane
Mill Bay, British Columbia
First Time on Market – A Truly Unique 2-Acre Sanctuary.This is no ordinary listing – it's a heartfelt, well-crafted home nestled on a private 2-acre parcel, lovingly custom built and maintained. Custom features abound, from the handcrafted rockwork sourced on-site to maple cabinetry and fir trim milled from the land itself. The chef’s kitchen is expansive, opening into a vaulted living and dining space with a cozy woodstove. A bright sunroom and large deck with hot tub extend the living space outdoors. The main-floor primary bedroom is joined by 3 upstairs bedrooms. Downstairs, discover abundant storage and a dream indoor workshop with custom ventilation. The lush grounds include a greenhouse, fenced veggie garden, rare plantings, and a stunning eucalyptus tree. The pond and bridge add to the magic. Walk to the beach, shops, and recreation, with easy highway access. A true one-of-a-kind property full of warmth and intention. (id:60626)
Pemberton Holmes Ltd. (Dun)
107 Second Street E
Revelstoke, British Columbia
Located in the heart of Revelstoke's bustling downtown core, 107 Second Street E presents a rare opportunity to own both prime real estate and an established business, Craft Bierhaus. This well-maintained property features a spacious and inviting interior designed for restaurant and bar operations, complete with a state-of-the-art 24-tap beer system, commercial kitchen, hand crafted tables and an integrated sound system. During the summer months, the restaurant expands with multiple outdoor seating options, including a full-frontage street patio and a private rear patio, perfect for Revelstoke’s lively dining scene. Additional highlights include a commercial basement prep kitchen, partially completed outdoor kitchen, as well as a one-bedroom self-contained suite, offering flexibility for on-site living or additional rental income. With its ideal location, loyal customer base, and turnkey setup—including all equipment, fixtures, and inventory including the company truck—this is a rare chance to own a cornerstone of Revelstoke’s dining and craft beer culture. Contact us today to learn more or schedule a private viewing of this extraordinary property and business opportunity! (id:60626)
Royal LePage Revelstoke
140 Kitchen Rd
Salt Spring, British Columbia
Discover this charming Tudor-style home on 5.08 acres! Spanning 3,142 sq ft, the residence offers 4 bedrooms, an office, and a cozy den—perfect for family and work-from-home living. The large living room with grand fireplace is a flexible gathering space. A detached garage/studio provides 2 additional bedrooms, ideal for guests or hobbies. Immersed in nature, enjoy a meandering trail through the trees by 2 serene ponds, and lush greenery. Numerous outbuildings offer ample storage for wood, tools, or creative endeavours. The outdoor space features a fun-sized chessboard, perfect for family gatherings and outdoor entertainment. Located on Salt Spring Island, BC, this property blends historic charm with modern comforts in a peaceful, private setting. Whether you're seeking a family retreat or a full-time residence, this unique home offers a welcoming, versatile lifestyle. (id:60626)
Royal LePage Duncan Realty Salt Spring Island
086050 7 Side Road
Meaford, Ontario
Country home, perfectly situated on a picturesque 1 acre lot with uninterrupted views of Georgian Bay over rolling fields and tree lines. This thoughtfully designed 4 bed, 3 bath residence offers the ideal blend of privacy and convenience just 8 mins to Downtown Meaford and 15 mins to Thornbury, and close to the area's ski and golf clubs.Step inside to a bright, airy interior filled with natural light, where large windows frame breathtaking vistas in every direction. Tray ceilings elevate the living and dining areas, while a cozy propane fireplace with built-in storage invites you to relax. The custom South Gate kitchen is a chefs delight, featuring white quartz countertops, a central island, and thoughtful touches like pullout drawers, spice and knife storage, wooden lazy Susans, and custom cabinetry including a matching vent hood and fridge panels.Enjoy sweeping Georgian Bay views from the kitchen and living room, or retreat to the expansive primary suite, complete with a barn door, luxurious 3pc ensuite featuring heated marble floors, a Victoria & Albert volcanic stone tub, and elegant finishes.The home features hickory wide plank engineered hardwood on the main level, solid wood doors, and accessible 36 doorways throughout. The finished walk-out lower level offers luxury vinyl tile flooring (cork-backed), a rec room with wood stove, huge storage area with built-in shelving, bedroom and flex/bonus room.Outside has flagstone patios, beautiful perennial gardens, and mature trees. One of the standout features of this home is its impressive energy efficiency. Thanks to heat pumps and radiant in-floor heating throughout the entire lower level and mudroom, the cost to heat the home is surprisingly low.The double car garage includes direct access through the mudroom, plywood walls for durability, and workbenches.Surrounded by natural beauty, the property features organic fields and an apple orchard to the east and a scenic valley with Minnie Hill Creek to the west. (id:60626)
Royal LePage Locations North
1220 - 38 Cameron Street
Toronto, Ontario
Perched atop the award-winning SQ Building by Tridel, this designer-upgraded suite offers over 1,000 SQFT of refined interior space and a RARE 900 SQFT south-facing private terrace with unobstructed views of the CN Tower and Toronto skyline. A true backyard in the sky, the terrace is complete with BBQ and water lines, offering an unrivalled space for outdoor living and entertaining. Thoughtfully designed with a split two-bedroom layout plus an enclosed den and 2.5-baths, this residence combines functionality with luxurious finishings throughout. The spacious open-concept living and dining areas are framed by floor-to-ceiling windows, flooding the space with natural light and offering seamless indoor-outdoor flow to the expansive terrace an entertainers dream. The chef-inspired kitchen is anchored by an oversized island with an integrated wine fridge, upgraded with sleek stone counters and custom cabinetry, and overlooks the bright, airy main living space. Both bedrooms feature walk-in closets and private ensuites, providing ultimate comfort and privacy. The fully enclosed den, outfitted with a custom-milled Murphy bed and integrated desk, easily functions as a third bedroom or a work-from-home retreat.Upgraded throughout with nearly $90,000 in builder and designer enhancements, including automated blinds, custom millwork, retractable screens, premium finishes, and wide-plank flooring. Included are two side-by-side underground parking spaces with EV charging capability, plus a full-size locker. Located just moments fromTrinity Bellwoods Park, Ossington, and the best of Queen West, this rare offering pairs modern convenience with elevated city living. (id:60626)
Chestnut Park Real Estate Limited
1376 Macdonald Road
Russell, Ontario
A Rare Country Gem Just Minutes from Russell! Welcome to 1376 MacDonald Road, where peace, privacy, and pristine living come together on just over 25 acres of scenic countryside. This meticulously maintained home offers the best of both worlds the serenity of rural living with the convenience of being minutes from the Village of Russell and uniquely serviced by municipal water. Step inside to discover a spacious family-friendly layout with four generous bedrooms upstairs, a main floor den that can easily function as a fifth bedroom, and a fully finished lower level featuring a recreation room, gym space, and a private office or additional den. Every detail of this home has been lovingly cared for, ensuring true move-in readiness. Whether you're enjoying morning coffee with a breathtaking sunrise, or winding down with a sunset over your private acreage, this property invites you to live life fully and freely. This is a rare opportunity to own a large acreage with modern comforts and room to grow. Bring the family and see what memories you can make at 1376 MacDonald Road in Russell. Its the lifestyle you've been dreaming of! Property is zones agriculture, therefore keeping property taxes lower (id:60626)
Exp Realty
6145 3rd Line
New Tecumseth, Ontario
Stunning All-Brick 4+1 Bedroom Home with Indoor Heated Pool in a Serene Countryside Setting Welcome to this exceptional all-brick home nestled in the tranquility of open countryside, offering the perfect blend of elegance, comfort, and privacy. With 5 spacious bedrooms and 3full bathrooms, this home is ideal for families and those who love to entertain. Step inside to discover gleaming hardwood floors and a beautifully appointed layout, featuring an inviting living room showcasing a unique brick wall accent, a separate formal dining room framed with quality french doors bringing character and warmth to the space. The inviting family room with a striking stone fireplace is the perfect spot for cozy evenings. The bright, open kitchen is both stylish and functional with stainless steel appliances, butcherblock countertop, and direct walkout access to a large deck perfect for indoor-outdoor living and summer gatherings. The heart of the home is the private indoor heated pool, enclosed in a bright space with a large sliding door that opens to an outdoor patio. The pool area also features three large storage rooms, offering flexibility to add change rooms or an additional washroom if desired. Retreat to the spacious primary bedroom, complete with a large walk-in closet and a luxurious 3-piece ensuite. A dedicated home office offers a quiet space for remote work or study. Located just minutes from Highway 9, Highway 400, and all major shopping, dining, and amenities, this home provides the best of both worlds private country living with unbeatable city convenience. Don't miss this rare opportunity to own a one-of-a-kind retreat designed for comfort and lifestyle. Additional highlights: Natural gas heating. Outdoor Building/Storage/Workshop. Workshop space in lower level. Double car garage with plenty of additional parking. Plus-one bedroom ideal for guests, gym, or hobbies. Laundry room with oversized double stainless steel sink, dedicated folding area, cold cellar access. (id:60626)
Coldwell Banker Ronan Realty
27 Cedar Crescent
Kawartha Lakes, Ontario
Welcome to your dream lakefront lifestyle! This impressive 6-bedroom 3-bath, 4,800 sqft solid brick home sits proudly on 1.08 private acres with 162 feet of waterfront a rare gem just 1 hour from the GTA. Step inside to find hardwood and ceramic floors, an updated gourmet kitchen with granite counters, marble backsplash, gas range and multiple walkouts to lakeview decks from both the living room and the spacious upper level retreat. The nearly 1,000 sq ft primary suite is a true sanctuary, offering a walk-in closet, updated ensuite, private living area, and even a kitchenette perfect for relaxation or extended family stays. This home is ideal for multi-generational living, a luxurious full-time residence, or an income property, this home offers flexible space for all your needs. Complete finished in-law suite with cozy living area, kitchen, bath & walkout to yard & entrance from garage. Plenty of storage in the home. Bonus exterior boathouse at the lake, excellent for storing waterfront recreational toys or an entertaining space. This property is situated on a quiet street minutes to park & local shopping. The possibilities are endless with this home. Book a showing today & make this your dream waterfront home. (id:60626)
Revel Realty Inc.
5948 Waldbank Rd
Nanaimo, British Columbia
Rare waterfront home nestled on a1.58-acre gated lot in one of North Nanaimo’s most sought-after neighborhoods. Offering stunning high-bank ocean views, this private, park-like setting combines the serenity of nature with the convenience of city living just minutes from top schools, shopping, and amenities. This beautifully updated chalet-style home offers breathtaking views of the ocean & mountains from all three levels. The main level opens onto a large deck, while the lower level extends to a spacious covered patio—perfect for entertaining or relaxing year-round. new fashion kitchen, modern lighting fixtures, and a high-efficiency heat pump for year-round comfort. A custom-built oceanview gazebo takes luxury to the next level with a deluxe hot tub, sauna & generous seating area—an ideal place to unwind & take in the views. Several outbuildings provide ample storage & covered parking. This unique property offers the ultimate blend of natural beauty, privacy & upscale comfort. (id:60626)
RE/MAX Professionals

