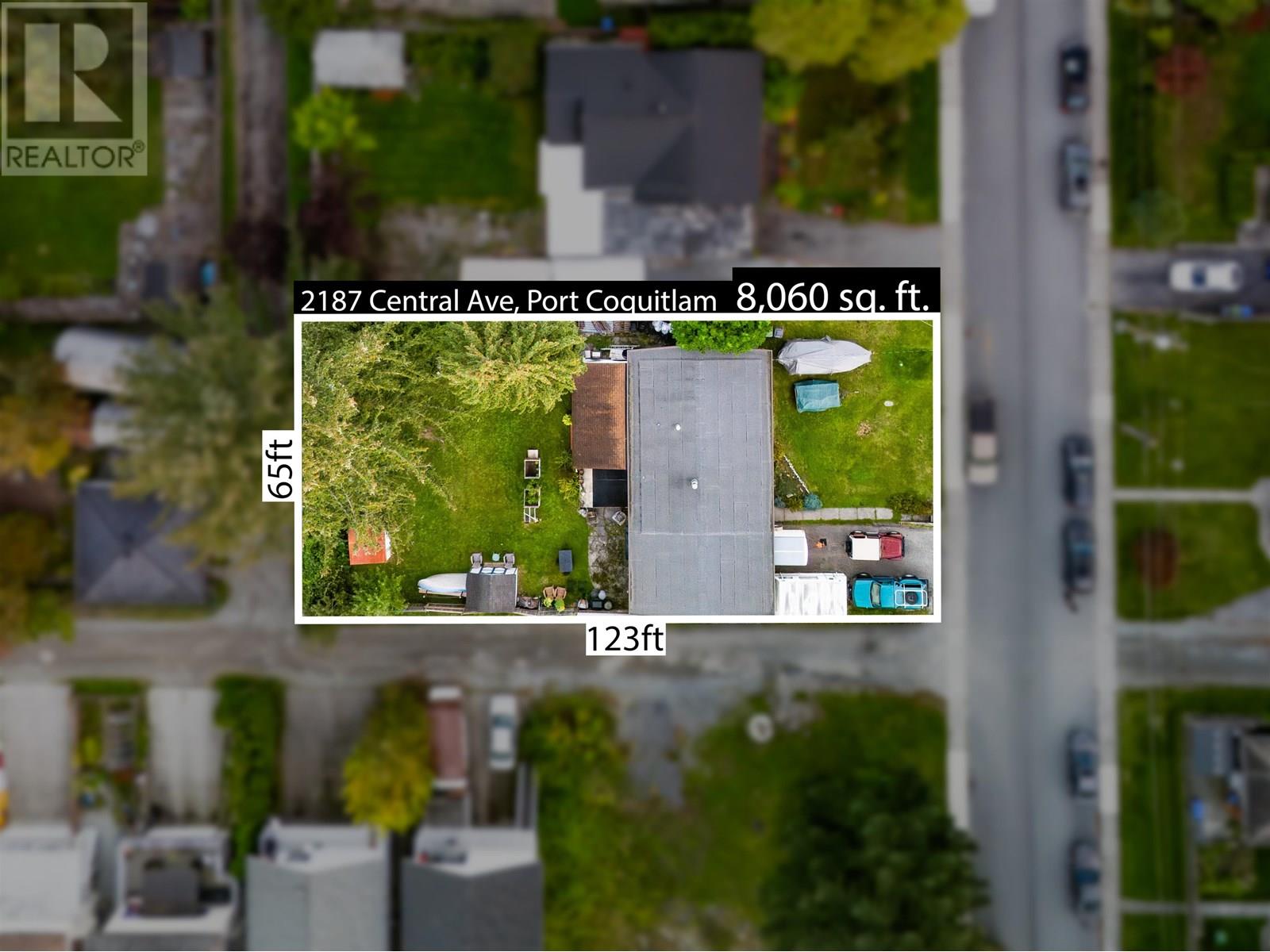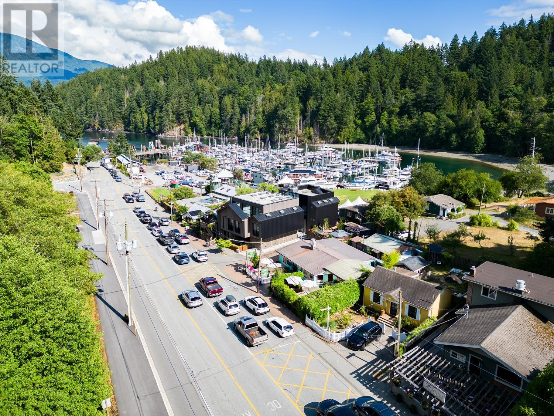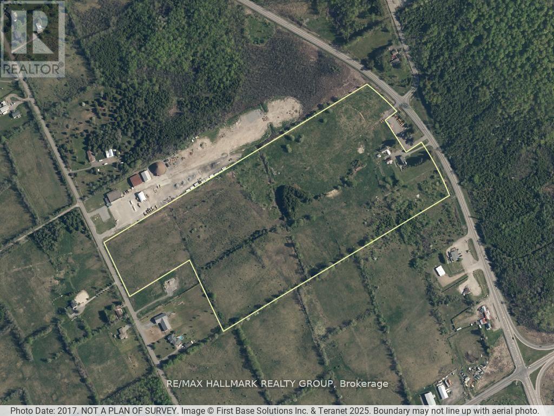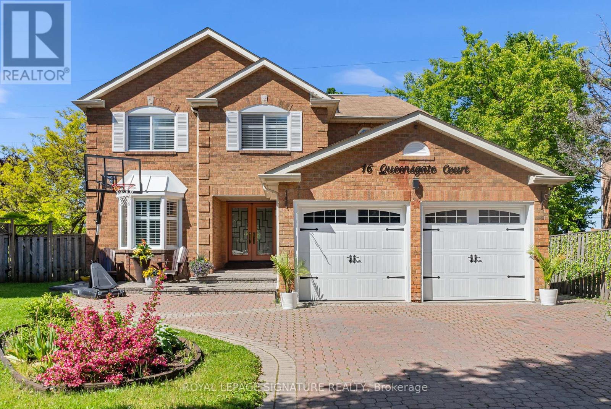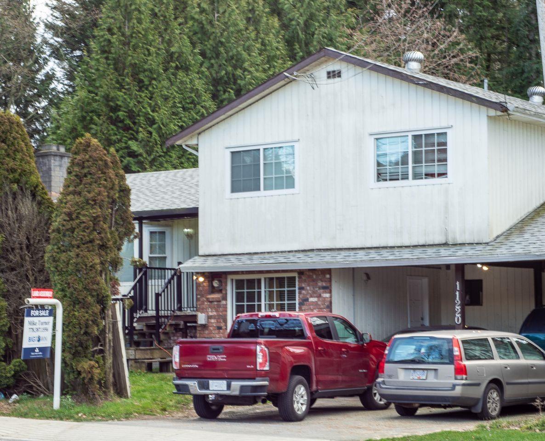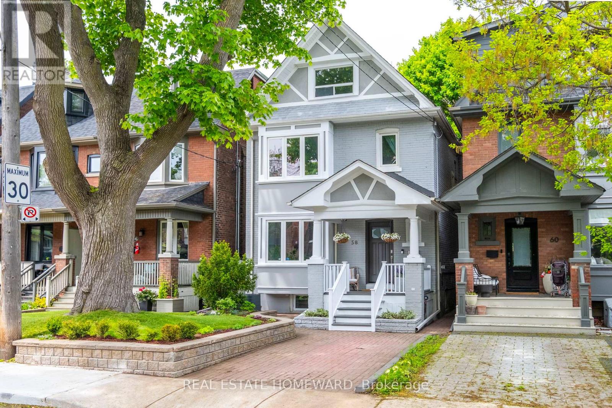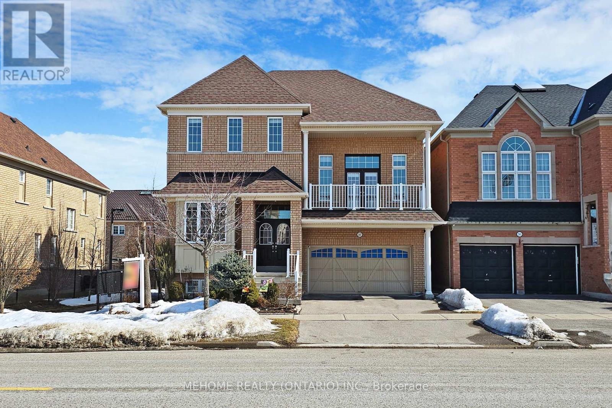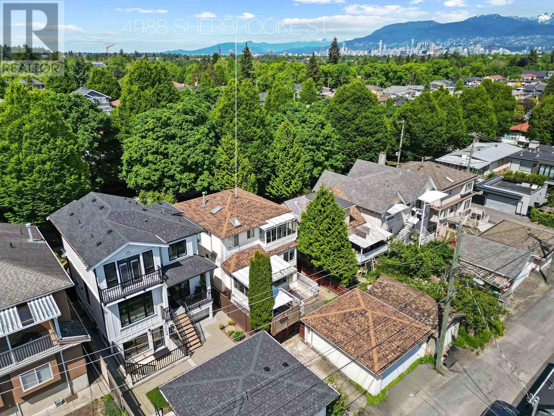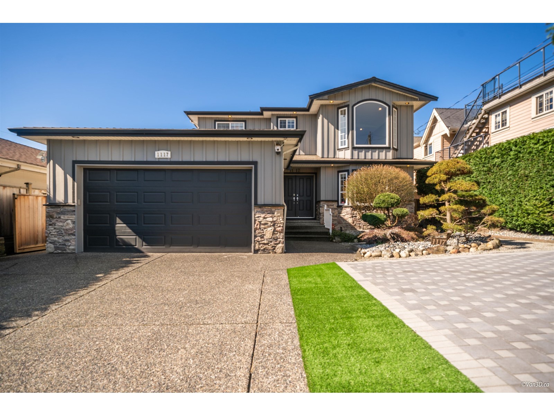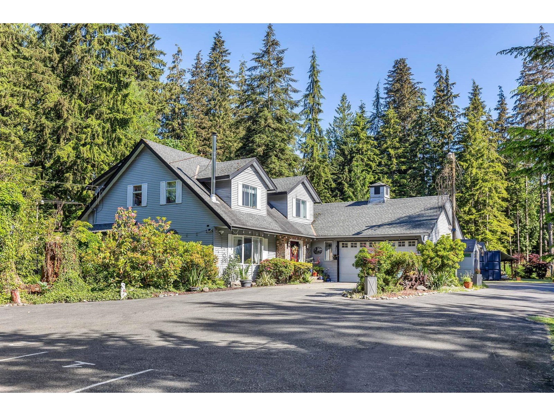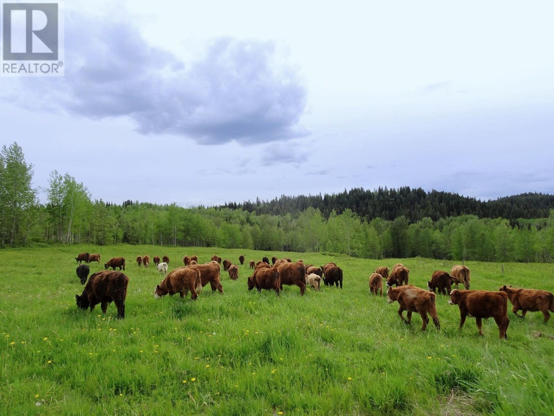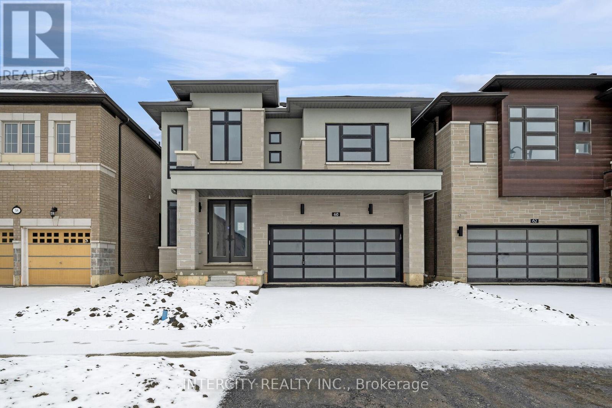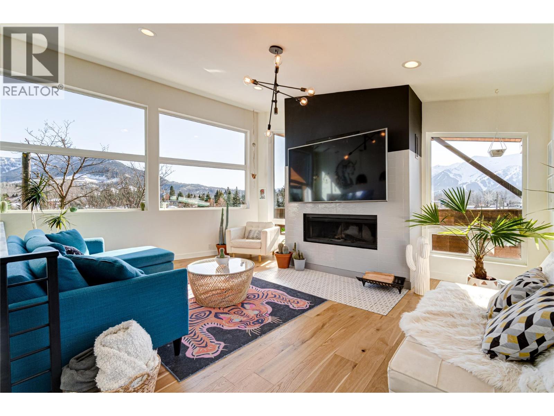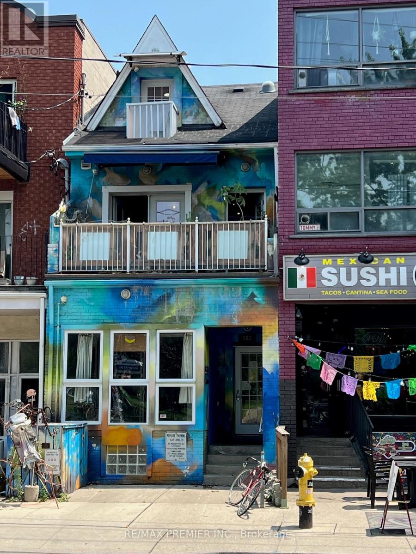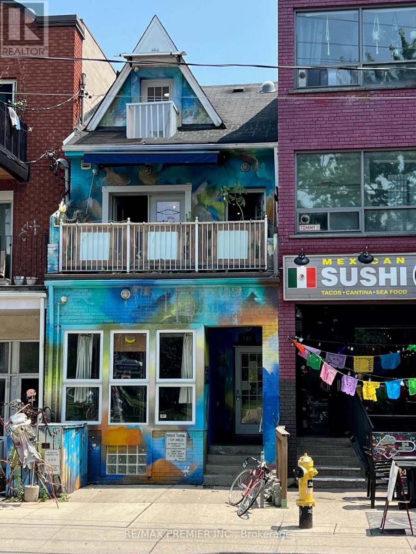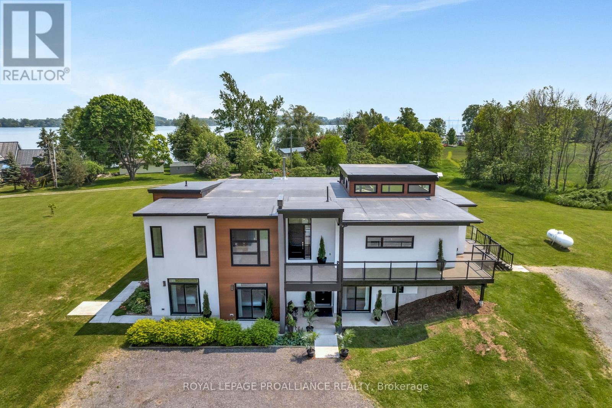2187 Central Avenue
Port Coquitlam, British Columbia
Investor, Builder, and Developer Alert! This prime 8,060 sq. ft. corner lot, with convenient side and rear lane access, offers endless potential under the Official Community Plan (OCP), which designates it for RT (Townhouse Residential) zoning. Build townhomes, subdivide the lot to create two single-family homes, or explore coach house options. This property is all about the land value, making it a rare and lucrative development opportunity. (id:60626)
Macdonald Realty
153 Maypoint Road
Charlottetown, Prince Edward Island
This 8600+ square foot commercial property presents a rare opportunity for investors or businesses looking to establish or expand in Charlottetown, PE. Available for both sale and lease, the property offers flexibility for a range of uses under its Highway Commercial zoning, ideal for professional offices, health services, retail, or service-based businesses. The property will be vacant as of July 2025; however given the previous tenants specified usage, the building will require reconfiguration and updates to suit a new tenant?s specific needs. Strategically located along Maypoint Road just off of Highway 1A, the site offers outstanding exposure and convenient access to the Confederation Bridge, downtown Charlottetown, and nearby residential communities. Surrounded by shopping centres, restaurants, and recreational amenities, this high-traffic area ensures a steady flow of local activity and potential customers. Key features include oil and electric heating for flexible climate control, a durable brick exterior, an asphalt shingle roof, and a large parking lot offering over 40 parking spaces. The site also includes two small accessory buildings and sheds. (id:60626)
Colliers Pei
443b Bowen Island Trunk Road
Bowen Island, British Columbia
Rare offering and investment opportunity in the heart of Snug Cove. A double sized commercial zoned property within easy walking distance to the ferry, marinas and other Snug Cove amenities. Well established and storied business, The Snug Cafe, currently occupies the property plus a seasonal garden & landscaping business sits behind a fenced and gated area. An on-site housing option with an existing one bedroom, one bath cottage is tucked behind the main building. A prime property for future development into a mixed use space (retail, office, restaurant, guest accommodations, dwelling). The Snug Cafe is also 'For Sale' allowing for added investment options. A new Medical Centre & Community Centre nearby, further adding to the vibrancy of Snug Cove. (id:60626)
Macdonald Realty
7122 Bank Street
Ottawa, Ontario
Farm House setting on Approximately 42 Acres of PRIME LAND fronting on BANK STREET and backing on SCRIVENS DRIVE just minutes to Findlay Creek or South keys. The house shows well and consists of 4 Bedroom, 2 (3pc) family Bathrooms, Living room, Family room, Full Kitchen- Dining and main floor laundry. There is inside access to the two car garage. Seller might consider Vendor Take Back. 24 hrs notice to Tenant on all showings. (id:60626)
RE/MAX Hallmark Realty Group
16 Queensgate Court
Markham, Ontario
Experience refined luxury in this exquisite detached residence, perfectly situated in the coveted Unionville-Buttonville enclave-renowned for its top-ranking schools, upscale amenities, and vibrant community atmosphere. Set on a rarely offered premium pie-shaped lot (152.08 Ft per GeoWarehouse), this home offers both privacy and grandeur, ideal for sophisticated family living or entertaining on a grand scale. Step inside to discover a thoughtfully designed interior featuring a custom contemporary kitchen with high-end quartz countertops and pristine stainless steel appliances that feel brand new. California shutters adorn every window, while skylights, pot lights, and smooth ceilings elevate the ambiance with natural light and modern elegance. A fully owned solar panel system provides an impressive income stream through the Hydro network-combining sustainability with smart investment value. The walk-out lower level boasts a fully independent living space complete with a full kitchen, two generous bedrooms each with its own private 3-piece ensuite and a separate laundry area. Ideal for extended family, guest quarters, or private accommodations. This exceptional home represents a rare blend of timeless design, forward-thinking features, and a prestigious location. Truly a must-see for the discerning buyer seeking luxury, comfort, and long-term value. (id:60626)
Royal LePage Signature Realty
11220 72 Avenue
Delta, British Columbia
. (id:60626)
RE/MAX All Points Realty
39070 Range Road 281
Rural Red Deer County, Alberta
17.9 ACRES 10 minutes west of Red Deer with 2 residences, HUGE SHOP plus Quonset and more!! Walk into this spacious bungalow that was fully renovated in 2016 with gleaming hardwood and tile floors and granite countertops throughout. Experience the open kitchen with large island, convection stove top and wall oven, plus a warming oven and beautiful cabinetry. Enjoy the wood burning fireplace in the living room or the gas fireplace in the lovely elegant family room. The large primary bedroom has a luxury 5 piece ensuite with deep jetted tub and walk in closet. There are 2 other main floor bedrooms plus another full bathroom. Downstairs is the open recreation area, cold room, and furnace room with 2 furnaces, water softener and A/C. The convenient oversized double attached garage has radiant heat perfect for protection from the cold. The 2014 manufactured home also on the same property has 3 bedrooms, 2 full baths and is in LIKE NEW condition with A/C, a walk in pantry, and walk in closet in the primary bedroom. There are 2 amazing outbuildings on this property. The 60 X 100 shop is heated with radiant heat and has 3 over sized garage doors, 2 are 14' high and the middle is 16' high. There is another 70 X 40 quonset for extra storage. Both outbuildings have metal roofs. The crop land is already leased for this year, but will be ready to plant for the next season. This incredible acreage is right off of hwy 11A close to Red Deer. (id:60626)
Royal LePage Network Realty Corp.
58 Columbine Avenue
Toronto, Ontario
Coveted Detached 3 Story Home, with Private Parking, in The Beach Triangle! This Home Features a Renovated Front Room with Gas Fireplace and Custom Built-ins, a Main Floor Powder Room, and a Gourmet Kitchen with Walk-in Pantry! The Primary Bedroom is an Absolute Paradise with a Serene Ensuite, Massive Walk-in Closet & Sitting Area. The Laundry Room is Conveniently Located on the Second Floor and there are 3 more Bedrooms providing Flexibility for a Home Office, a Gym or Bedrooms. The Basement is Fully Renovated with a Family Room, Guest Room & Bathroom. If you like to Entertain, this Backyard is for you! It is Professionally Landscaped with new Fence & Gazebo, Perfect for Kids & Dogs!! You are a Short Stroll to the Shops, Cafes & Restaurants on Queen St, Minutes From The Beach & Boardwalk and an Easy Commute to Downtown. Have a Look at the Virtual Tour & 4K Video then, Come and See it for yourself! Open House Saturday & Sunday 2-4. (id:60626)
Real Estate Homeward
247 Selwyn Road
Richmond Hill, Ontario
Welcome To This Elegant And Contemporary Residence In The Prestigious Jefferson Community Your Future Dream Home! With Superior Craftsmanship And High-End Finishes, This Property Offers 3,214 Sq Ft Of Upper-Grade Living. And A Total Of Approximately 4,700 Sq Ft Of Luxurious Space (As Per Builders Floor Plan). The Home Features Extremely Rare 10 Ft High Ceilings On The Main Floor, 9 Ft High Ceilings On The Second Floor, And A 14 Ft Ceiling In The Great/Living Room Walk-Out To Balcony. An Open-Concept Layout Filled With Plenty Natural Light, And Recent Upgrades Including Brand-New Hardwood Floors On The Second Floor, Premium Quartz Bathroom Countertops(2025), Pot Lights (2025), Toilets (2025) And Freshly Painted Through-Out(2025). Gourmet Chefs Inspired Kitchen With Huge Centre Island, Granite Countertops And Servery. The Master Bedroom Is Generously Sized With Two Walk-In Closets And Upgraded 5-Piece Ensuite Bathrooms, While The Professionally Finished Basement Offers An Expansive Recreation Room And A Private Sauna Room. Outside, Enjoy An Oversized Backyard Deck And Beautifully Maintained Front Stonework. This Property Located Near Top-Ranked Schools: **Richmond Hill H.S., **Moraine Hills Public School, **St. Theresa Of Lisieux Catholic High School And **Beynon Fields P.S French Immersion School., Short Walk To Shopping, Parks, And Trails, This Home Is Designed For Entertaining And Family Living A Rare Opportunity Not To Be Missed!!! (id:60626)
Mehome Realty (Ontario) Inc.
1571 Yew Street
Mississauga, Ontario
Exceptional Opportunity in Prestigious Mississauga Neighbourhood! Welcome to 1571 Yew Street a rare and exceptional offering nestled on a quiet cul-de-sac in one of Mississauga's most sought-after communities. This expansive, nearly 1-acre estate lot provides the ideal canvas to design and build your dream home.Surrounded by mature trees and upscale residences, this exclusive location offers both privacy and prestige. Enjoy convenient access to the QEW and Highway 403, as well as close proximity to the Mississauga Golf & Country Club, top-rated private schools, and the University of Toronto Mississauga campus.Whether you're looking to create a luxurious custom residence or invest in one of the city's finest neighbourhoods, this is a rare chance not to be missed. (id:60626)
Sam Mcdadi Real Estate Inc.
4988 Sherbrooke Street
Vancouver, British Columbia
Proudly built for the original owners, this distinguished three-level home offers 4 spacious bedrooms and 4 bathrooms. Enjoy captivating views of the North Shore Mountains throughout. The main floor showcases rich hardwood flooring and an open-concept living and dining area, ideal for entertaining. The gourmet kitchen features a gas stove, cozy breakfast nook, and ample space for culinary inspiration. Relax in the light-filled conservatory or take in the scenery from the elevated back deck. A private bachelor suite on the lower level includes its own patio-perfect for extended family or rental opportunities. Spacious detached double garage and extra parking pad. Situated just steps from Queen Elizabeth Park, transit, and conveniently close to excellent schools, parks, and shopping. Call for your private showing today! (id:60626)
Oakwyn Realty Ltd.
1117 Stayte Road
White Rock, British Columbia
Nestled near White Rock Beach, this 8-bedroom, 6-bathroom estate offers luxury and comfort on a 7,991 sq. ft. lot. The grand living space boasts soaring ceilings, expansive windows, and natural light, creating an airy ambiance. Zone-controlled radiant heating, hardwood floors, and plush carpeting provide warmth and elegance. The gourmet kitchen features custom wood cabinetry, premium finishes, and a spacious layout for entertaining. The main floor includes two living rooms, a private office, and an open layout, while the second floor has four bedrooms and three bathrooms, ideal for families. The basement features two self-contained suites with private entrances, perfect for rental income or extended family. Outside, a private golf putting green blends with landscaped gardens and a serene backyard retreat. A double garage and extended driveway provide parking for 7 vehicles. Just 10 minutes from the beach, with easy access to schools, shopping, and transit, this home embodies refined coastal living. (id:60626)
RE/MAX Crest Realty
Dl5277 Day Road
Horsefly, British Columbia
754.9 acres of prime organic agricultural land in the heart of the Cariboo. In 2 titles (320ac+434.9ac) this gorgeous acreage is perimeter fenced (mostly barbed) and cross-fenced (electric) for rotational grazing & hay production. Combination of pastures & trees offers stunning views all around. Substantial merchantable timber of 40-50yrs standing on the property. Has frost-free waterer fed by a pond. This land has achieved organic certification since 2004. The Seller's animals are all certified by AWA (Animal Welfare Approved) of AGreenerWorld. Looking for organic/natural focused Buyers to continue this stewardship. Located in Horsefly BC renowned for back country sports, spectacular natural scenery & an amazing community. Only 2km from town centre. R/A zoning permits two dwellings and a variety of non-residential uses. Most of the property is in the ALR. Large acreage of this size are hard to come about. Superb value for building, farming, or land-banking! (Incl DL5277& DL4905) *Price subject to GST (id:60626)
Horsefly Realty
10851 Greenwood Drive
Mission, British Columbia
Private 2.6-acre estate in Mission featuring a 5 bed, 5 bath home with income-generating indoor 20x40 gas-heated pool. Enjoy a hot tub, exercise room, and large outdoor entertainment area. The updated maple kitchen includes granite counters, slate backsplash, and island. Luxurious ensuite with marble finishes and 5-jet shower. Brazilian cherry hardwood floors throughout. Two double garages (one with 220V power & hot/cold water), plus a 16x24 shop. Deep drilled well, fruit trees, blueberry bushes, pond, chicken coop, and outdoor storage. Gated, fenced, and completely private. The Huge indoor pool is attached to the house measuring 2058 sq ft, with a separate change room/bathroom. Plus 1,567 sqft Garage. See Floor plans for details *** see video tour. (id:60626)
Royal LePage - Wolstencroft
Dl5277 Day Road
Horsefly, British Columbia
754.9 acres of prime organic agricultural land in the heart of the Cariboo. In 2 titles (320ac+434.9ac) this gorgeous acreage is perimeter fenced (mostly barbed) and cross-fenced (electric) for rotational grazing & hay production. Combination of pastures & trees offers stunning views all around. Substantial merchantable timber of 40-50yrs standing on the property. Has frost-free waterer fed by a pond. This land has achieved organic certification since 2004. The Seller's animals are all certified by AWA (Animal Welfare Approved) of AGreenerWorld. Looking for organic/natural focused Buyers to continue this stewardship. Located in Horsefly BC renowned for back country sports, spectacular natural scenery & an amazing community. Only 2km from town centre. R/A zoning permits two dwellings and a variety of non-residential uses. Most of the property is in the ALR. Large acreage of this size are hard to come about. Superb value for building, farming, or land-banking! (Includes both DL5277& DL4905) *Price subject to GST (id:60626)
Horsefly Realty
24036 Dewdney Trunk Road
Maple Ridge, British Columbia
Great central location with many possiblilities for these 2 adjacent lots, CORNER property of 240 St/Dewdney Trunk: 24022 Dewdney Trunk Rd & 24036 Dewdney Trunk Rd (also on MLS) Must be sold together. These 2 parcels of land is 4.131 acres = 179,961 sqft lot. Zoned RS-3 (Single Detached Rural Residential) and is designated Agricultural in the Official Community Plan (OCP). The property also falls within the Agricultural Land Reserve (ALR) and is subject to the policies and regulations set out by the Agricultural Land Commission (ALC) as well. For residential dwellings, the following are permitted on the property: A Single Detached Residential Dwelling; A Secondary Suite(subject to Section 402.24 ); A Detached Garden Suite( subject to Section 402.11). City services (water, sanitary, storm) are available to be connected into once a Building Permit would be submitted. RARE opportunity to buy this corner side by side lots of 4.131 acres! (id:60626)
Oakwyn Realty Ltd.
60 Claremont Drive
Brampton, Ontario
Welcome to prestige at Mayfield Village! Discover your dream home in this highly sought-after**Bright Side** Community, built by Remington Homes. This brand new residence is ready for you to move into and start making memories. The Bayfield Model, 2386 sqft. This home is for everyday living and entertaining. Enjoy the elegance of upgraded hardwood flooring (5") on main and upstairs hallway. 9.6 smooth ceilings on main and 9 ft on second floor. Upgraded tiles, upgraded shower tiles. Stained stairs with metal pickets to match hardwood. Extended height kitchen cabinets, waste/recycle drawer, pots and pans drawer, wall cabinet with microwave shelf. Garage door opener. Virtual tour and Pictures to come soon!! (id:60626)
Intercity Realty Inc.
641 7th Avenue
Fernie, British Columbia
Opportunity knocks! Located in the heart of Fernie BC, this unique property, built in 2017 showcases inspired modern design. Let's explore top down. The topmost floor offers penthouse feels with unobstructed 180-degree views over the town through the expansive windows from an open plan living space bathed in natural light day long. You’ll spend all your time up here, enjoying your time beside the wood-burning fireplace or on the huge hot-tub-ready deck that wraps around 3 sides of this level. You’ll appreciate the dedicated dining space, well-appointed kitchen with walk-in pantry and conveniently located laundry and powder room on this level. Below, on the middle floor you’ll discover 3 bedrooms, all with their own full ensuite bathroom. The primary bedroom offers views of Mt Fernie through double doors or from it’s own private balcony. The lower level of this home comprises of the entry to the residence and a fully self-contained 1400 sqft commercial space. This property is zoned Commercial Highway offering a long list of uses: run your own business or earn revenue providing highly sort after commercial rental space. The commercial occupants will be vacating upon possession providing a blank slate for what YOU envision for this space! Other features include: air conditioning, large side yard for off-street parking or other, full footprint crawl space = storage++, exceptional highway exposure for business potential and MORE!. Book a tour! Cross posted with MLS#10335227 (id:60626)
RE/MAX Elk Valley Realty
183 Augusta Avenue
Toronto, Ontario
LIVE, WORK & INVEST in the Heart of Kensington Market (Heritage Conservation District)! An exceptional opportunity to own a versatile mixed-use property in one of Toronto's most iconic and vibrant neighbourhoods! This well-maintained 2-storey building offers OVER 3,000 sq. ft. of total floor area including basement, ideal for both COMMERCIAL and RESIDENTIAL use. Property Highlights: MAIN Floor: Prime retail/office space with washroom and kitchenette, featuring excellent frontage and foot traffic. UPPER Floors: Spacious 3-bedroom, 2-bathroom apartment with a full kitchen, living area, two balconies facing Bellevue Square Park, and in-suite laundry. Finished BASEMENT: Self-contained 1-bedroom unit with a separate entrance, kitchen, washroom and laundry. Additional Features: High ceilings, 3 HYDRO METERS, MULTIPLE ENTRANCES, private backyard with storage and ACCESS TO FORMER PRIVATE LANE (according to 2010 survey), 2 Duradek balconies, 2 pressure-treated wood decks, one with skyline view, and FRONT CITY-APPROVED PAID PARKING. Prime Location & Zoning Zoned Commercial/Residential, allowing for endless possibilities-operate a business, rent out units, or enjoy as a live/work home. Located in Kensington Market,just steps from Spadina & Dundas, with heavy foot traffic from tourists, UofT & OCAD students, and local residents. Close to subway, TTC streetcars, hospitals, universities, and Torontos financial & entertainment districts. The area hosts year-round cultural festivals, ensuring steady exposure and activity. Move-In Ready & Recently Updated, COMPLETELY RENOVATED and permitted in 2012 (taken to the studs), BASEMENT PARTIALLY UNDERPINNED & WATERPROOFED. New roof coverings completed in January 2025. Designed by a Toronto architect, featuring a modern, artistic exterior and interior. A must-see investment opportunity for entrepreneurs, investors, and those looking for the perfect live/ work space in downtown Toronto! Buyers to verify permitted uses with the City. (id:60626)
RE/MAX Premier Inc.
183 Augusta Avenue
Toronto, Ontario
LIVE, WORK & INVEST in the Heart of Kensington Market (Heritage Conservation District)! An exceptional opportunity to own a versatile mixed-use property in one of Torontos most iconic and vibrant neighbourhoods! This well-maintained 2-storey building offers OVER 3,000 sq. ft. of total floor area including basement, ideal for both COMMERCIAL & RESIDENTIAL use. Property Highlights: MAIN Floor: Prime retail/office space with washroom and kitchenette, featuring excellent frontage and foot traffic. UPPER Floors: Spacious 3-bedroom, 2-bathroom apartment with a full kitchen, living area, two balconies facing Bellevue Square Park, and in-suite laundry. Finished BASEMENT: Self-contained 1-bedroom unit with a separate entrance, kitchen, washroom and laundry. Additional Features: High ceilings, 3 HYDRO METERS, MULTIPLE ENTRANCES, private backyard with storage and access to former private lane (according to 2010 survey), 2 Duradek balconies, 2 pressure-treated wood decks, one with skyline view, and FRONT CITY-APPROVED PAID PARKING Prime Location & Zoning Zoned Commercial/Residential, allowing for endless possibilities -operate a business, rent out units, or enjoy as a live/work home. Located in Kensington Market, just steps from Spadina & Dundas, with heavy foot traffic from tourists, UofT & OCAD students, and local residents. Close to subway, TTC streetcars, hospitals, universities, and Torontos financial & entertainment districts. The area hosts year-round cultural festivals, ensuring steady exposure and activity. Move-In Ready & Recently Updated, COMPLETELY RENOVATED and permitted in 2012 (taken to the studs). Basement partially UNDERPINNED & WATERPROOFED. New roof coverings completed in January 2025. Designed by a Toronto architect, featuring a modern, artistic exterior and interior. A must-see investment opportunity for entrepreneurs, investors, and those looking for the perfect live/ work space in downtown Toronto! Buyers to verify permitted uses with the city. (id:60626)
RE/MAX Premier Inc.
652 County Rd 3
Prince Edward County, Ontario
Spectacular swimmable waterfront dream! This 4-bed, 3-bath, bungalow w/loft, walk-out & 2-car garage, is nested along the serene shoreline of the Bay of Quinte. Outside, enjoy your private oasis w/ a two-tiered composite deck and gazebo, beautifully landscaped yard, circular drive + a separate side driveway leading to your own boat launch and large cantilever dock. The stacking limestone seawall enhances the water's edge w/flat access to the clean pebble-bottom shoreline, welcoming all water sports. Two seating areas & fire pit create ideal evening gatherings or peaceful mornings w/stunning views of the Bay Bridge and Belleville skyline. Step into the bright, open-concept living space where oversized windows showcase stunning waterfront views. The spacious U-shaped kitchen w/ Island, high-end appliances, & vaulted ceilings. The airy living area includes a fireplace & breakfast nook. Dining area opens to the upper deck and BBQ via sliding glass doors. A handy laundry/mudroom w/ garage access enhances functionality. The main floor primary suite is a true retreat, showcasing panoramic views of the bay, private seating area, custom built-in closet system, a luxurious ensuite w/separate jetted tub and glass walled shower. A 2nd bedroom and a stylish 3-piece bath complete this level. Creating additional space the loft-style landing overlooks the room below and leads to a 3rd bedroom. The lower level sits at ground level and offers a private entrance through glass doors that open onto a covered patio - setting the stage for the perfect in-law suite. Inside, you'll find a spacious family/dining area complete with custom wet bar and built-in cabinetry. A cozy rec room w/ fireplace, a versatile gym or home office, a 3-piece bath, and a generously sized 4th bedroom w/ bay views and its own private covered seating area. Impeccable waterfront home with breathtaking views, endless outdoor enjoyment, fantastic fishing, bike trail, 5 min to Belleville and PEC wineries. (id:60626)
Exit Realty Group
2670 County Road 8 Road
Prince Edward County, Ontario
Welcome to 2670 County Rd 8 Waupoos, a modern open concept home with 7 bedrooms and 6.5bathrooms, ideal for entertaining friends and family or for use as a hospitality center. Waupoos, only 15minutes from Picton, located on Lake Ontario, with easy access to all the attractions of Prince Edward County. Strategically placed on a 6 acre parcel of land with a massive greenhouse, shed and views of Lake Ontario. The contemporary interior boasts an expansive open-concept layout, with high ceilings and a great room that includes the kitchen, dining and living rooms and a large handsome gas fireplace. The state of the art gourmet kitchen features a Quartz Island and counters, lacquered cabinetry, stainless steel appliances, coffee bar and sizable pantry. There is a large 4 season sunroom off of the great room, with a cozy wood stove, and an electric glass garage door that opens onto the deck. Outdoors there is a large multi level deck, for barbecues, dining and entertaining, with multiple seating areas and a 7 person hot tub. The master bedroom suite features a large walk-in closet with custom built-ins, stylish ensuite with soaker jet tub, oversized shower, double sinks and ample storage and direct access to the sunroom. Second and third bedrooms on the main floor each have large closets and share the second bathroom. The lower level features a fitness room, recreation room with projector, wet bar, home office, laundry/ two-piece bath. This is in addition to the four generous sized bedrooms, accessible through a separate entrance, all with lovely 3piece ensuites and direct outdoor access through patio doors that open onto charming private patios. Built in 2020 with convection in floor heating throughout, on demand hot water and heat exchange/ air conditioning units. This alluring healthy lifestyle of peace, tranquility, arts, fine dining, vibrant community, makes this a renowned destination in the County. Truly one of a kind! Come and see all we have to offer. (id:60626)
Royal LePage Proalliance Realty
850 Snowdrop Ave
Saanich, British Columbia
| Available! l Stunning 2023 custom-built home in prime Saanich West! This high-end 5 bed, 6 bath home offers over 3100 sqft of luxury living on an 8687 sqft lot. The main residence features a rare primary bedroom on the main level, plus 3 spacious bedrooms upstairs—all with their own ensuite baths and heated floors. There’s also a den on the main floor. Enjoy engineered hardwood throughout, a dream kitchen with Thermador appliances, under-cabinet and staircase lighting, and premium finishes throughout. A legal 2 bed garden suite offers excellent mortgage help or space for family. Located in a desirable, central neighbourhood close to Tillicum Mall, Uptown, downtown Victoria, UVic, schools, parks, and the hospital. This is modern living at its finest in one of Saanich’s best areas! (id:60626)
Exp Realty
Ph 01 - 170 Bayview Avenue
Toronto, Ontario
**2 side by side PARKING Spots **Plus 2 side by side LOCKERS ** Step into the world of Luxury and Sophistication with this stunning 3 bedroom, 4 bathroom, Plus office, corner penthouse in Toronto. This Award of Excellence designed condo is located in River City. Spanning over 2500 sq ft of living space, with panoramic lake and city CN tower skyline views. The open concept layout is bathed in natural light coming through the floor to ceiling windows, which includes 6 amazing walkouts to 3 private terraces. In the evening enjoy the breathtaking colourful sunsets. The custom Cambria quartz kitchen has Top of the Line appliances, Wolf, Miele, Subzero, Bosch and a massive built in island with lower storage and pull out drawers with a huge walk in pantry. Wake up to a beautiful sunrise off the gorgeous primary bedroom, this luxurious bedroom has a huge en suite bathroom with stackable Bosch washer/dryer, along with Skyline CN tower views. The 2nd bedroom offers a huge walk in closet, ensuite bathroom, with stackable washer/dryer, perfect for guests. The 3rd bedroom has an ensuite bathroom a built in desk and west views. The custom built office with the L-shaped desk is overlooking the city skyline with private pocket doors. All of this, PLUS **2 side by side parking spots and 2 side by side lockers** This spectacular penthouse offers a Lifestyle of convenience and urban living at its Best!!! Please review Feature Sheets for all upgrades. (id:60626)
RE/MAX Hallmark Realty Ltd.

