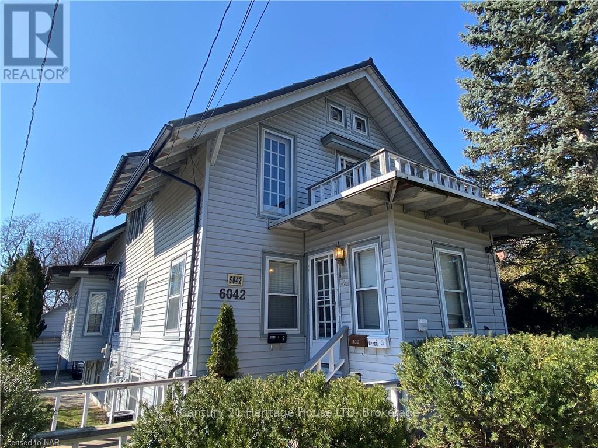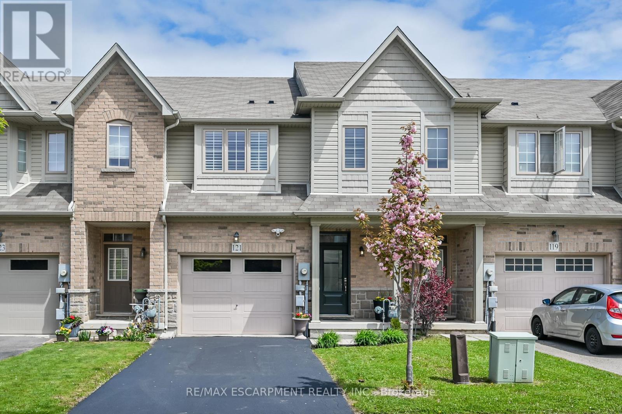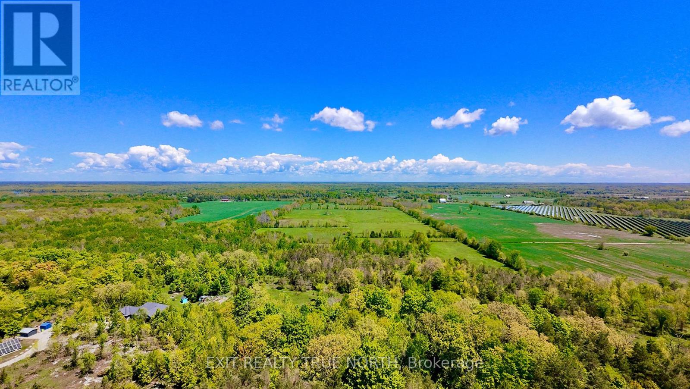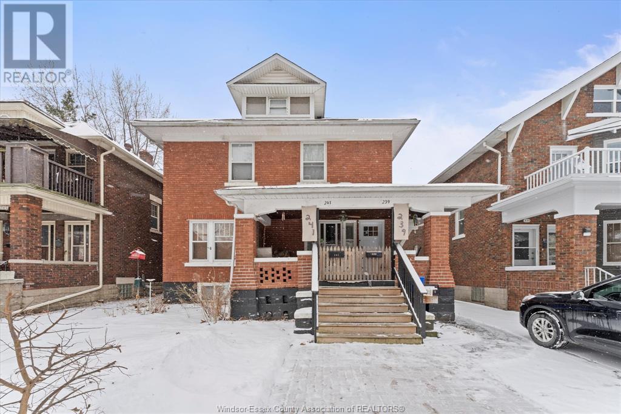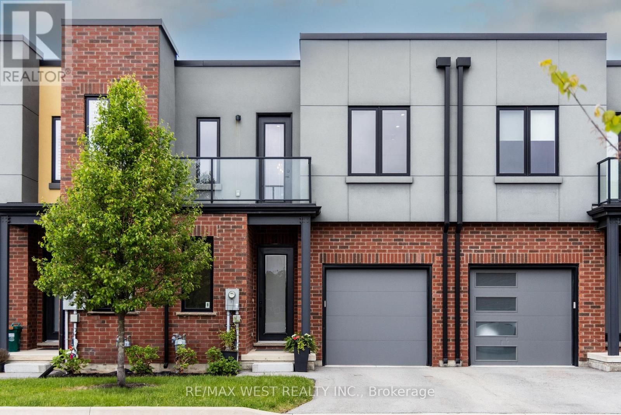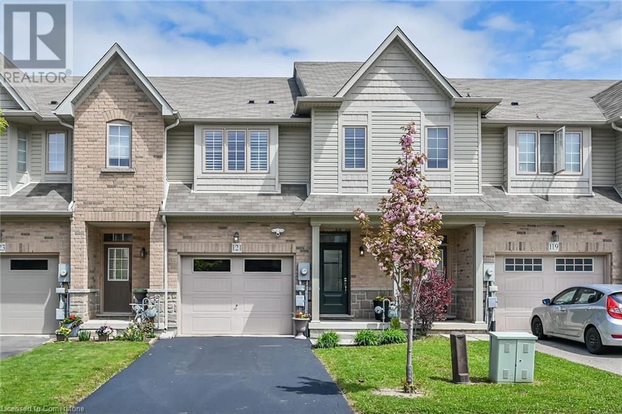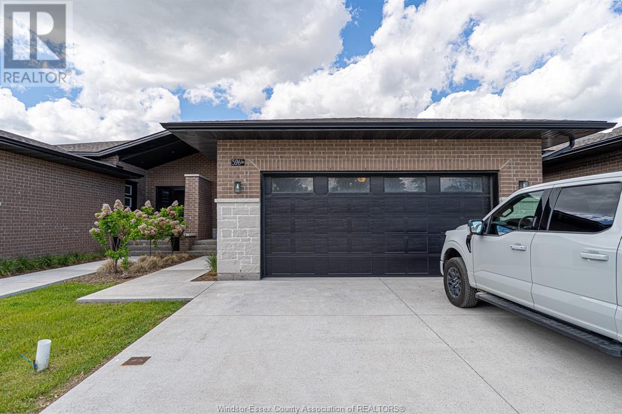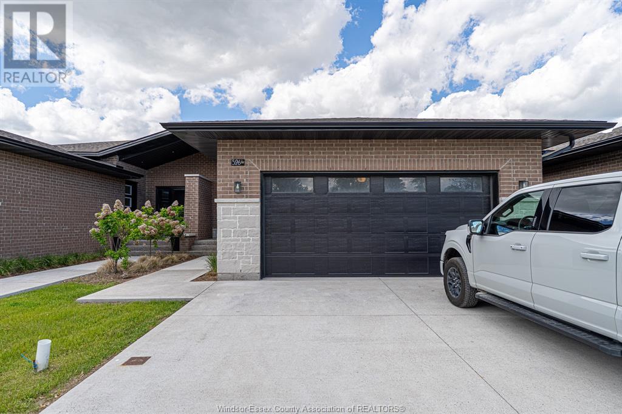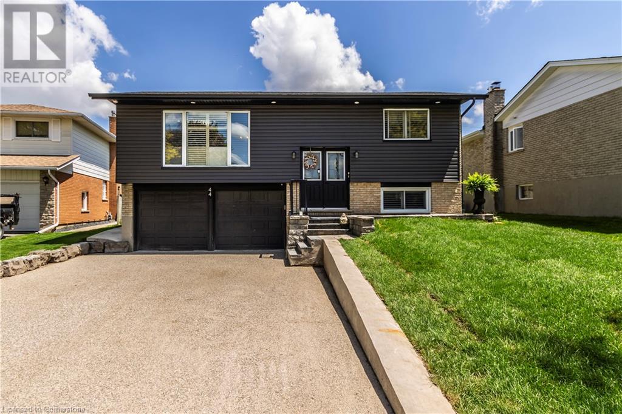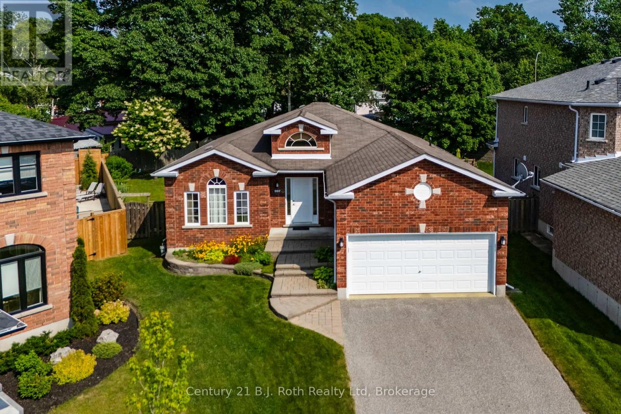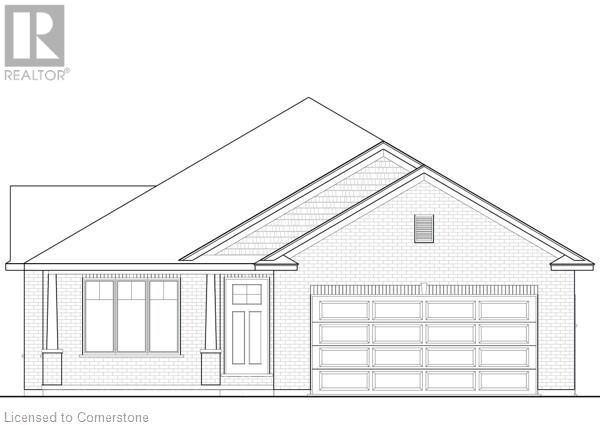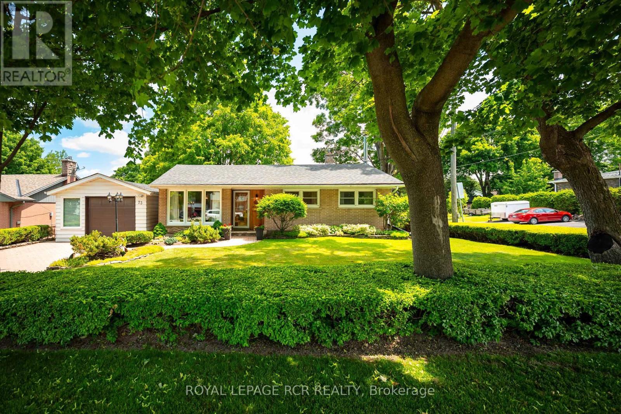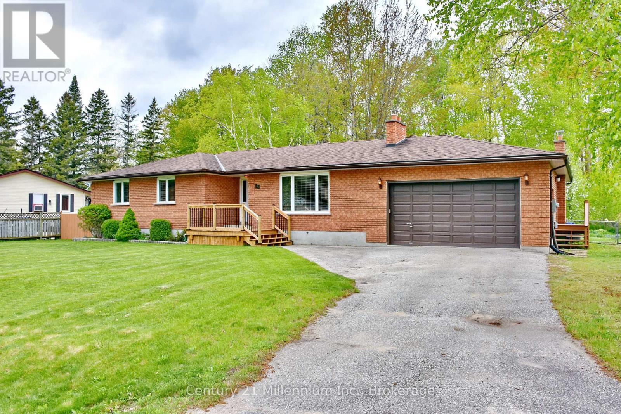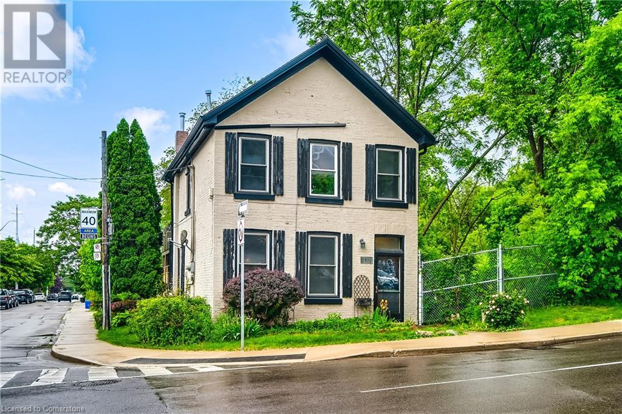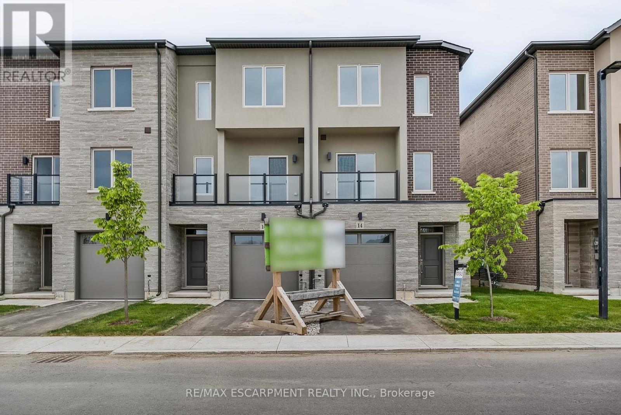6042 Culp Street
Niagara Falls, Ontario
STANDOUT, 3 UNIT, FULLY FURNISHED INVESTMENT OPPORTUNITY near the heart of the Fallsview Tourist district, just a short stroll from the Casino. Legal duplex with non-conforming basement unit. Lower unit is 75% above ground, ensuring plenty of natural light. All units come fully furnished! The property also boasts a spacious 4 car detached, insulated garage with hydro. Recent upgrades include two A/C units, most windows and a maintenance free metal roof with lifetime warranty. With 200-amp electrical service on breakers, two furnaces, two A/Cs, one hydro meter, and two gas meters, managing utilities is straightforward. Main and upper units are currently rented to a long term, amazing tenants wanting to stay. Lower unit with walk out is currently vacant. Set your own rents or live in this unit for yourself! This well-maintained property, in a prime location with strong rental potential, is sure to impress! (id:60626)
Century 21 Heritage House Ltd
121 Bankfield Crescent
Hamilton, Ontario
This beautiful freehold townhome in Stoney Creek's Leckie Park area offers 3 spacious bedrooms and 3 bathrooms. The property features a 2-tier deck and a fully fenced yard, perfect for outdoor entertaining. Inside, the main level boasts ash hardwood floors, an open-concept kitchen, living room area, and a convenient breakfast nook. The upper level features a spacious master bedroom with a 3-piece ensuite and walk-in closet, as well as two additional bedrooms with a full bathroom and laundry. Recent upgrades include a new A/C unit-2024, humidifier-2025, and duct cleaning 2023. (id:60626)
RE/MAX Escarpment Realty Inc.
2071 Quarry Road
Severn, Ontario
Discover the possibilities with this exceptional property offering nearly 80 acres of mixed-use land, perfectly positioned next to an unopened road allowance ideal for future development. Located just outside the charming town of Coldwater, this expansive and private lot offers a serene backdrop for creating your dream home or hobby farm. Currently, about 60% of the land is dedicated to personal hay production, adding practical value to its natural beauty. With access from Quarry Road and zoned Agricultural, the property is just minutes from Highway 400, ensuring convenient proximity to local amenities, schools, parks, marinas, and more. To help bring your vision to life, the sellers are also open to discussing a Vendor Take Back Mortgage. Don't let this rare opportunity pass you by! (id:60626)
Exit Realty True North
2393 East Vernon Road Lot# 1
Vernon, British Columbia
Rare, Unique and Exceptional!! This one of a kind, expansive sunny 1-acre lot offers an exclusive private setting in highly sought after South BX. Gently sloping to the southwest with 164 feet of road frontage and all utilities available at the property line. Preliminary soil tests completed for residential development. Country residential zoning means Rural living at it’s best! Located within minutes of schools, lakes, golf, downtown Vernon and nestled among spacious large acreage properties this prime location ensures privacy and tranquility, with breathtaking mountain and valley views that expand towards the city centre for big sky gorgeous sunsets. A blank slate to create your dream home or estate with ample storage for Boat & RV’s and plenty of space to build your dream shop. Cultivate the space with landscaped gardens and outdoor living or develop your own curated hobby farm. Endless ideas, favourably located near various hiking trails, recreational activities, lakes and Silver Star Mountain. Imagine a sanctuary that reflects your personal vision, situated within the picturesque beauty of the Okanagan. Don’t miss the opportunity to own this unicorn piece of real estate. (id:60626)
RE/MAX Vernon
239-241 Mcewan Avenue
Windsor, Ontario
CALLING ALL INVESTORS! THIS IS YOUR OPPORTUNITY TO OWN A TURN KEY, PROFESSIONAL TRIPLEX, WITH 3 LEGAL, LICENSED, UNITS IN WINDSOR. ONLY MINUTES FROM RIVERSIDE WALKING TRAILS, DOWNTOWN ENTERTAINMENT & RESTAURANTS, SCHOOLS, PARKS & MORE. RENOVATED WITH ALL PERMITS IN 2019-2020 THIS MASSIVE TRIPLEX FEATURES 9 TOTAL BEDROOMS, 4 TOTAL BATHROOMS, AND A LARGE DETACHED GARAGE WITH INCOME POTENTIAL. MAIN FLOOR UNIT HAS 2 BEDS, 1 BATH. BASEMENT UNIT HAS 3 BEDS 1 BATH. AND UPSTAIRS UNIT HAS 4 BEDROOMS AND 2 BATHS, ALL WITH IN SUITE LAUNDRY, FRIDGE, STOVE, DISHWASHER. UNIT 1 (MAIN FLOOR) $882+HYDRO & WATER, UNIT 2 (UPSTAIRS) $2700 INCLUSIVE, UNIT 3 (BASEMENT) $1950 INCLUSIVE. CONTACT REALTOR® FOR MORE INFORMATION. (id:60626)
The Signature Group Realty Inc
1465 Station Street
Pelham, Ontario
Step into timeless elegance at this beautifully designed 3-bedroom, 3-bathroom home located in the sought-after community of Pelham. Featuring 10-ft ceilings on the main floor and 9-ft ceilings upstairs, the home offers a light-filled, open-concept layout with thoughtful upgrades throughout.The welcoming foyer opens into a den area, perfect for a home office. The spacious living and dining areas flow seamlessly into a gourmet kitchen equipped with quartz countertops, stainless steel appliances and pot lightsan entertainers dream.From the kitchen, walk out to a covered porch ideal for relaxing or outdoor dining. Upstairs, the primary bedroom features its own balcony walk-out, ample closet space, and a spa-like ensuite. The second bedroom also includes a balcony, while the third bedroom comes with a built-in Murphy bed, offering flexible functionality for guests or work-from-home needs. The convenient upstairs laundry room adds comfort and ease.A pantry/mudroom connects to the garage, offering excellent storage and everyday practicality. The unfinished basement includes a 3-piece bathroom rough-in, ready for your personal touch.With upscale finishes, smart layout, and room to grow, this home combines style and versatility in a prime Niagara-on-the-Lake location close to trails, shops, and wineries. (id:60626)
RE/MAX West Realty Inc.
2204 - 11 Yorkville Avenue
Toronto, Ontario
Brand-new 1-bedroom + media condo at 11 Yorkville, offering 512 square feet of efficient, modern living in one of Toronto's most prestigious neighborhoods, Yorkville. With breathtaking, unobstructed views of the Rosedale Ravine from both the bedroom and living room, this unit is filled with natural light and designed for both comfort and functionality. The media space provides the perfect spot for a home office or study area, while the sleek, contemporary kitchen features high-end finishes and integrated appliances. Residents enjoy world-class amenities, including an indoor-outdoor infinity pool, state-of-the-art fitness studio, spa, piano lounge, business centre, and more. Located in the heart of Yorkville, you're just steps from luxury shopping, top-rated restaurants, entertainment, and transit at Bloor-Yonge station, making this an unbeatable location for professionals and city lovers alike. (id:60626)
Royal LePage Your Community Realty
54 Huck Crescent
Kitchener, Ontario
Welcome home to this beautifully designed, meticulously maintained 3-bedroom, 2.5-bath family home offering the perfect blend of modern comfort, functional space, and an unbeatable location. The open-concept main floor features a bright living area with gas fireplace that flows seamlessly into the dining room and kitchen making it ideal for both entertaining and everyday living. The well appointed kitchen offers plenty of storage and space for multiple cooks to work together. Sliding doors from the dining area offer a clear view of the fully fenced backyard with large patio area and shed. The finished basement offers even more space to spread out, whether you're envisioning a home theatre, a playroom, home gym or a quiet home office and offers a 4 piece bathroom, cold room and laundry. Upstairs, the primary bedroom is a peaceful retreat boasting a large walk-in closet with ensuite privilege. The two additional bedrooms are bright and spacious, with easy access to a functional and practical full bathroom. A convenient half-bath on the main floor adds extra functionality for guests with easy garage access. This move in ready property is meticulously maintained and features a low-maintenance, fully fenced and gated backyard perfect for BBQs and relaxing evenings, along with a landscaped front yard that enhances the home’s welcoming curb appeal. Step out the sliding doors onto a stone patio. Nestled near the Hydrocut Trail system, you’ll have endless opportunities for walking, biking, and connecting with nature. Rebel Creek and Westmount Golf Clubs are just minutes away, while the nearby shops and restaurants on Ira Needles make running errands a breeze and it is walkable from this home. Whether you're enjoying the bright, open layout or taking full advantage of the area’s amenities, this property in a vibrant community, checks all the boxes. Don’t miss your chance to see it in person—book your private showing today! (id:60626)
RE/MAX Icon Realty
121 Bankfield Crescent Crescent
Stoney Creek, Ontario
This beautiful freehold townhome in Stoney Creek, Leckie Park area, offers 3 beds 3 baths. The Property features a 2-tier deck and fully fenced yard, perfect for outdoor entertaining. Inside, the main level boasts ash hardwood floors, and open-concept kitchen & living room area and a convenient breakfast nook. The upper level features a spacious Master Bedroom with 3-piece ensuite & walk in closet as well as 2 additional bedrooms with a full bathroom and laundry. Recent upgrades include a new A/C Unit (2024) Humidifier (2025) and duct cleaning (2023). (id:60626)
RE/MAX Escarpment Realty Inc.
526 Lily Mac
Windsor, Ontario
Practically brand-new, ultra-luxurious semi-ranch in a prime South windsor neighbourhood! This 3-bed, 3 full bath home features 12-ft ceilings on the main level, wide open-concept living, a custom kitchen with quartz counters & large island, and a stunning primary suite with glass-tiled shower, double vanity & walk-in closet. Includes main floor laundry, double garage, covered rear porch, landscaped yard, concrete drive, and all appliances. Bonus: Fully finished basement with same high Quality finishes! Balance of Tarion warranty. Close to schools, shopping & parks. Superb location & luxury lifestyle all in one !! 24 hours notice required for all showings, month to month tenant paying $3,000 plus utilities, willing to stay - vacant possession available! (id:60626)
RE/MAX Capital Diamond Realty
526 Lily Mac
Windsor, Ontario
Practically brand-new, ultra-luxurious semi-ranch in a prime South windsor neighbourhood! This 3-bed, 3 full bath home features 12-ft ceilings on the main level, wide open-concept living, a custom kitchen with quartz counters & large island, and a stunning primary suite with glass-tiled shower, double vanity & walk-in closet. Includes main floor laundry, double garage, covered rear porch, landscaped yard, concrete drive, and all appliances. Bonus: Fully finished basement with same high Quality finishes! Balance of Tarion warranty. Close to schools, shopping & parks. Superb location & luxury lifestyle all in one !! 24 hours notice required for all showings, month to month tenant paying $3,000 plus utilities, willing to stay - vacant possession available! (id:60626)
RE/MAX Capital Diamond Realty
44 Oakhurst Crescent
Kitchener, Ontario
Do not miss out on this opportunity to own this updated raised bungalow in the desired neighbourhood of Grand River North. The home features double car garage and 2 driveway spots for plenty of parking. Inside there are 3 bedrooms, 2 bathrooms and a large open concept LIVR/Kitchen area great for family gatherings. Off the kitchen is a 3 season sun room covered by a steel roof fantastic for hanging out with friends. The basement is presently being used as a large bedroom but can be easliy revert to a recreaction area. The laundry and one of the bathrooms is in basement outside in the back is a huge double deck wih a large above ground pool and hot tub. There is a fire pit area and a big heated workshop in the back corner of the yard. Lot is 45 feet wide by 150 feet deep. Very difficult to find this size lot anymore. updates include: Roof 8 years old, Furnace 2024, AC 2024, siding 2024, exposed driveway 2023, deck extension 2024, heated shop 2024, Pioneer Pools 2021, exterior pot lights 6 months ago. Fridge, Microwave Dishwasher 2023 (id:60626)
RE/MAX Real Estate Centre Inc.
1 William Street
Liverpool, Nova Scotia
Welcome to this beautifully renovated one-level home nestled in one of Liverpool's most coveted neighborhoods. Enjoy one of Liverpool's few ocean front properties while being conveniently close to local amenities and attractions. Step into the heart of the home, where a spacious open concept kitchen and dining room await. Perfect for entertaining, the kitchen features a large island, sleek countertops, and modern appliances, seamlessly flowing into the dining and living room areas. These rooms are flooded with natural light and offer panoramic water views. Step outside onto the wrap-around deck, where you can soak in the salty breeze, entertain guests, or simply unwind while admiring the various views, including the picturesque Fort Point Lighthouse Park. The main floor boasts a massive primary bedroom complete with an ensuite bathroom. Two additional bedrooms, a full bathroom, and a convenient laundry room complete the main level. Downstairs, discover a spacious rec room along with a bedroom, kitchen and bathroom, providing a perfect space for guests or potential rental income. With top to bottom renovations including a new metal roof, windows/doors throughout, flooring & decking, furnace and cosmetic work on both floors, this home is truly "turn key" and ready for new owners. The property is within walking distance to all amenities that Liverpool has to offer such as schools, the historic Astor Theatre, hospital and various shops and stores on Main Street. (id:60626)
Exit Realty Inter Lake Liverpool
997 Whitney Crescent
Midland, Ontario
Welcome to approximately 2386 sq ft of finished living space and a home that truly has it all; space, comfort, and thoughtful design, inside and out. You'll find no shortage of room here. The main floor is beautifully laid out for easy, everyday living, featuring a bright living room and a dedicated dining area, along with a charming family room just off the kitchen. Here, a cozy fireplace invites you to relax, and the sunny breakfast nook is the perfect spot to start your day while enjoying views of the beautifully landscaped backyard. Convenience is key - everything you need is on the main floor, including a spacious primary bedroom with a walk-in closet and a 4-piece ensuite, a second bedroom, a full main bath, and even main floor laundry / mudroom with access to the garage. Downstairs, the finished basement offers incredible flexibility. Two additional bedrooms provide space for guests or family, while a generous rec room with a gas fireplace creates a perfect gathering place. Whether you need a home office, gym, or playroom, there's room for it all plus a 3-piece bath and ample storage in the utility room. Built to last, this solid all-brick home includes forced air gas heating, HRV, and central air for year-round comfort. The backyard is fully fenced and beautifully landscaped with a handy garden shed and a professionally installed stone patio, ideal for relaxing or entertaining. Even the front steps have been upgraded to match the homes polished curb appeal. Most windows have been replaced over time. No rentals here as everything is owned and well maintained. The attached garage features a sealed floor, automatic door opener, and convenient inside entry to the laundry/mudroom. Notable builder details, like elegant rounded corners on the drywall, add to the warm, refined feel of the home. From its generous living space to its peaceful backyard oasis, this home checks all the boxes. Set in a wonderful location, close to everything you need. (id:60626)
Century 21 B.j. Roth Realty Ltd
Farm - 752 Empire Road
Port Colborne, Ontario
Charming 4.5 Acre Rural Residential with Modern Barn and 1,640 square foot Bungalow! Discover the perfect blend of country living and modern convenience on this picturesque property with farming options! Close to the highway and border, nestled in a peaceful rural setting, walking distance to the friendship trail and lake Erie, this property offers so much privacy and space to enjoy the tranquility of nature. This 3 bedroom, 2 bathroom bungalow is warm and inviting, offering 2 separate living areas and features an oversized attached garage with workshop for all your projects and storage needs! A bright sunroom provides the perfect spot to relax and take in the beautiful surroundings year long. Equipped for livestock or horses, this property boasts 5 fenced pastures, a riding pen and a pond. The brand new barn is ready for use, offering ample space for stabling, feed storage or equipment. Plus there is ample space for vehicles, trailers, boats and guests! Whether you're looking to embrace the farming lifestyle, purchase an income property or simply enjoy the space and privacy of country living, this property is rare to find! Updates and features included but are not limited to: Roof 2016, Barn 2024, Windows 2020, California shutters, hardwood floors, walk in closets, wood stove, stainless steel appliances, newer washer and dryer, hot water tank owned, solar panels, septic recently cleaned. Buyers can also enjoy passes to Sherkston Shores!! (id:60626)
Century 21 Signature Service
94 Duchess Drive
Delhi, Ontario
WELCOME TO 94 DUCHESS DRIVE – The home of this TO BE BUILT 1468 sq. ft. 2 bedroom, 2 bath home which features open concept kitchen/dining and living room with high end finishes! The primary bedroom has walk-in closet, 4pc ensuite with tiled shower and patio doors leading to covered composite deck. There is also access to the deck from patio doors coming from the kitchen for easy access to bbq's with friends and family. Other extras include quartz counters in kitchen and both baths, back splash, front porch, garage remote(s), and hot and cold running water in the 2 car attached garage. Yard will be fully sodded. Book an appointment at our sales centre to find out more. (id:60626)
RE/MAX Erie Shores Realty Inc. Brokerage
85 Grafton Drive Sw
Calgary, Alberta
Massive price reduction! Fabulous location on a family friendly street in the ever popular community of Glamorgan. Minutes from downtown, Mount Royal University, Glenmore Reservoir, the Weasel Head Nature Reserve, local parks, Community Centre, multiple schools & shopping. Instead of a long, early morning bus ride, the kids can sleep in a bit before they walk across the street to one of Calgary’s most desired schools- Glamorgan TLC K-9 offering a special curriculum with focus on academics, music & French immersion. The locational benefits are why the home has never been offered for sale before on MLS as the family has kept it to raise their family here from babies through graduation! Impeccably maintained, added onto in 2005 plus numerous updates done throughout the years including windows, stucco siding, eaves, soffits, shingles & more, your family can just move in and enjoy it or continue to renovate to your personal tastes. 3 main floor bedrooms, a full bath, formal dining & living rooms plus a large family room with open access to the kitchen & featuring a cozy fireplace. The massive sparkling white kitchen offers an amazing amount of counter tops to prepare meals & bake. The developed basement adds 2 more bedrooms, another full bath, a recreation room plus loads of storage space to store your treasures! Outside you will be in awe of the perfectly manicured yards featuring mature trees, hedges and perennial flower beds. Relax on the back patio with ornate privacy screen covered in a gorgeous Honeysuckle plant. Off street parking pad plus an oversized single attached garage will provide plenty of parking for the vehicles. Garage is foam insulated, has a storage loft plus additional storage in the attic! (id:60626)
RE/MAX Realty Professionals
316 516 Foster Avenue
Coquitlam, British Columbia
Welcome to Nelson on Foster Ave! This 2-bedroom, 2bathroom corner unit offers a superb living experience in a dynamic, fast-growing neighborhood. Enjoy the ideal blend of tranquility and urban convenience, with Lougheed and Burquitlam Stations just steps away for effortless commuting. The unit also includes one parking space and a storage locker for added convenience. (id:60626)
Sutton Premier Realty
73 Town Line
Orangeville, Ontario
Welcome to this well-maintained 3+1 bedroom, 2 bathroom bungalow, perfect for families, first-time buyers, or downsizers with oversized (150' deep) rear yard oasis! The main floor offers a bright kitchen with easy-to-clean ceramic flooring and an open-concept living and dining area featuring hardwood floors, built-in shelving, and plenty of natural light. The spacious primary bedroom, along with two additional bedrooms, all boast hardwood flooring for a warm, cohesive feel throughout. The main floor also features a 4-piece bathroom with a ceramic floor and a convenient built-in towel tower, offering both style and storage. The third bedroom includes a newly installed window, adding extra brightness. Downstairs, you'll find a partially finished basement with a versatile rec room, complete with tile flooring and a cozy gas fireplace, ideal for family gatherings, a home gym, or a media space. The basement also offers a separate entrance from rear of home, modern, upgraded 3-piece bathroom and laundry area with a ceramic heated floor, pot lights , granite countertops & separate sink/laundry station, plus a bonus room that can serve as a fourth bedroom, office, or hobby room. Adding to the appeal is the large attached garage and Gorgeous rear yard Oasis with loads of perennial gardens, mature trees, walkway, garden trellis and gorgeous outdoor sitting area for summer entertaining . Updates: Furnace ('24), Upstairs windows ('03). (id:60626)
Royal LePage Rcr Realty
48 Indianola Crescent
Wasaga Beach, Ontario
Stunning Ranch Bungalow in Prime Wasaga Beach Location! This beautifully maintained all-brick/stone bungalow offers over 2,400 sq. ft. on one level with 4 spacious bedrooms and 2.5 baths. Situated on a premium 114.79 x 190 ft lot backing onto town-owned, treed land for ultimate privacy. Features include an open-concept kitchen/living/dining area with quartz counters, hardwood floors, and a bright, functional layout. Double garage with inside entry, tons of storage with 4 foot high crawlspace with concrete floor, accessible from the garage under entire house, so that's 2,400 square feet of storage! A rare opportunity in a sought-after neighbourhood minutes to beaches, trails, and amenities! (id:60626)
Century 21 Millennium Inc.
118 Queen Street S
Hamilton, Ontario
Welcome to 118 Queen Street South a beautifully maintained character home in Hamilton's sought-after Kirkendall neighbourhood. Just steps from Locke Street, Hess Village, boutique shops, cafes, top-rated schools, the GO Station, hospitals, parks, and transit everything is at your doorstep. This 3-bedroom loft, 2-bath home features a private backyard, 3-car driveway, and two separate entrances (Queen St. S and Hunter St. W). D zoning for single family and duplex uses, it offers endless flexibility: ideal for families seeking privacy, owners looking to offset their mortgage with rental income, or investors exploring multi-unit potential. A rare find in one of Hamilton's most vibrant and walkable communities. (id:60626)
RE/MAX Escarpment Golfi Realty Inc.
14 Clear Valley Lane
Hamilton, Ontario
Welcome to this contemporary end unit townhome that combines polished designer finishes with clean lines, open concept floor plan and provides you with exceptional value w/the best price per square foot. This spacious beautifully designed home offers the perfect balance of style & comfort. Located in Mount Hope where country charm meets big city convenience, this home features large windows, chefs kitchen w/large island, quartz countertops throughout, high ceilings, 3 bedrooms, 4 bathrooms, brick, stone, stucco exteriors & over 2,000 sq.ft of above grade living space. The primary suite is your private retreat, w/ luxurious ensuite featuring tiled shower w/glass shower enclosure. Built w/ superior construction methods that far surpass building code standards, this home features impressive concrete barriers with the use of block wall partitions separating neighbour to neighbour. A rarity in the townhomes construction industry! This greatly increases the sound barrier & fire safety rating, enhancing privacy, security, thermal & acoustics performance. This home is just right for your everyday living with indoor & outdoor space to entertain, relax and play where you can enjoy functional & stylish features & finishes throughout. It is the perfect blend of style and convenience, just minutes away from shops, restaurants, public transit, schools, parks, trails, and highway accesses. For a Limited Time Only! Get your property taxes paid for 3 years from the Builder. (A value of up to $15,000, paid as a rebate on closing). (id:60626)
RE/MAX Escarpment Realty Inc.
34 Archibald Place
Saugeen Shores, Ontario
Prime Southampton location on a quiet street; just a short walk to beautiful sandy beaches and world famous sunsets. This 2 + 2 bedroom 2 bath home with gas forced air heating, and a recently updated kitchen, is situated on a mature lot measuring 75 x 111. The attached garage is oversized; wide enough for 2 cars with extra storage in the back. This property would make a great year round home or the perfect cottage. There's a gazebo and composite deck in the back offering plenty of privacy for your entertaining enjoyment. (id:60626)
RE/MAX Land Exchange Ltd.
264 Biehn Drive
Kitchener, Ontario
Welcome to 264 Biehn Drive - a spacious and meticulously maintained back split located in the heart of the sought-after Brigadoon neighbourhood. Set on a beautifully landscaped and mature lot, this home offers both privacy and charm, with a layout perfect for growing families, hobbyists, or multi-generational living. Step inside and discover a well-designed floor plan featuring three generous bedrooms and two full bathrooms, ideal for comfortable family living. The bright and functional kitchen is fully equipped and overlooks the cozy family room, while the large rec room on the lower level boasts a gas fireplace the perfect place to unwind. Whether you're a woodworker, crafter, or just need extra space to spread out, this home delivers with a dedicated workshop and craft room ideal for hobbies, storage, or future customization.The backyard is your private retreat, with lush landscaping, mature trees, and plenty of room for outdoor enjoyment. The double car garage and wide driveway provide ample parking and convenience. With in-law suite potential, this back split offers flexibility for multi-generational families or those seeking long-term value in a peaceful, established community. Dont miss your chance to make this lovingly maintained home yours - reach out today for your private showing! (id:60626)
The Agency

