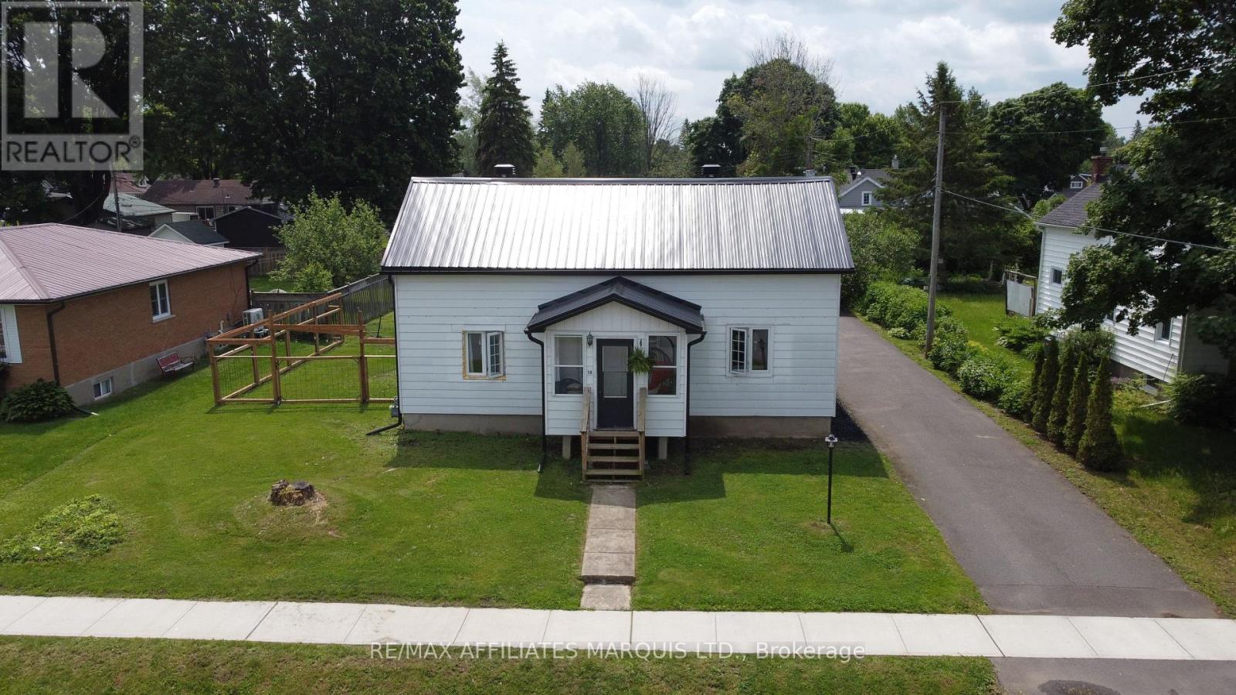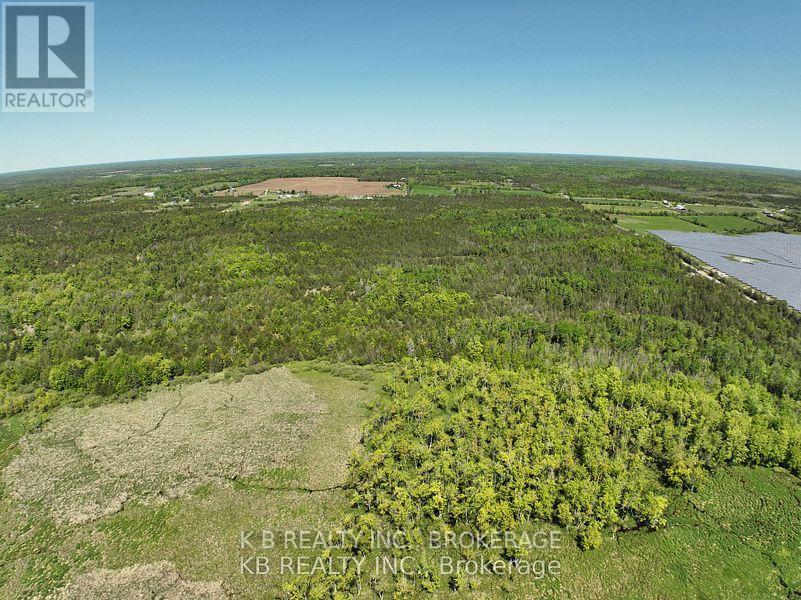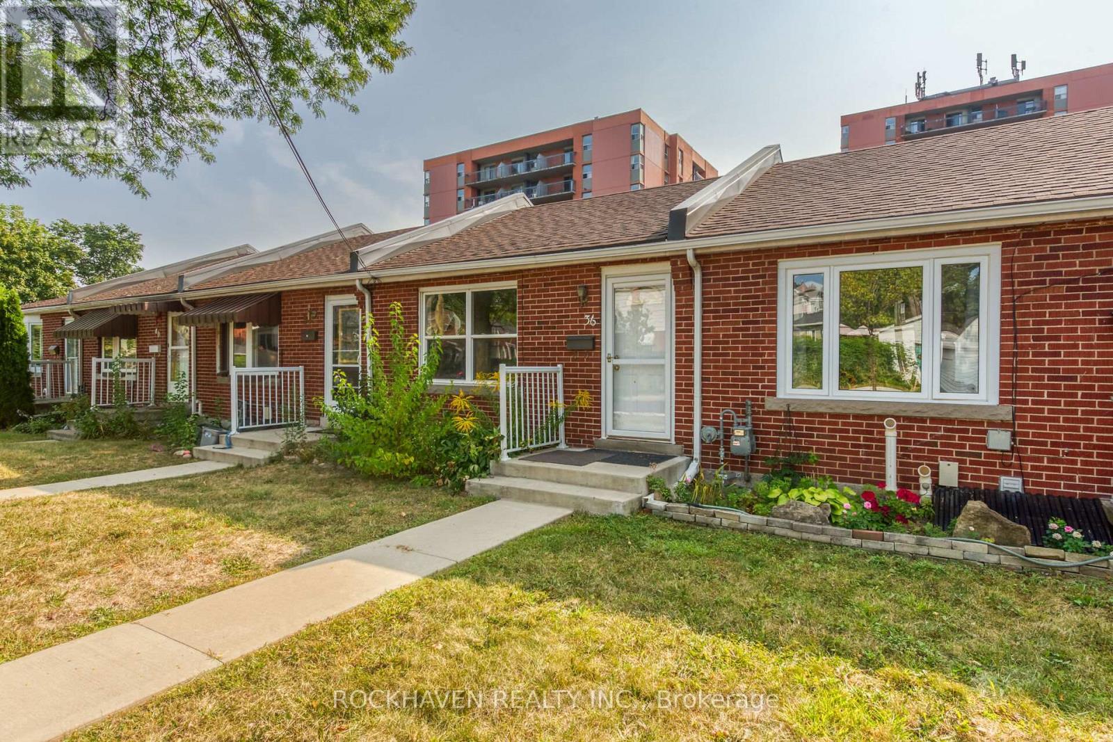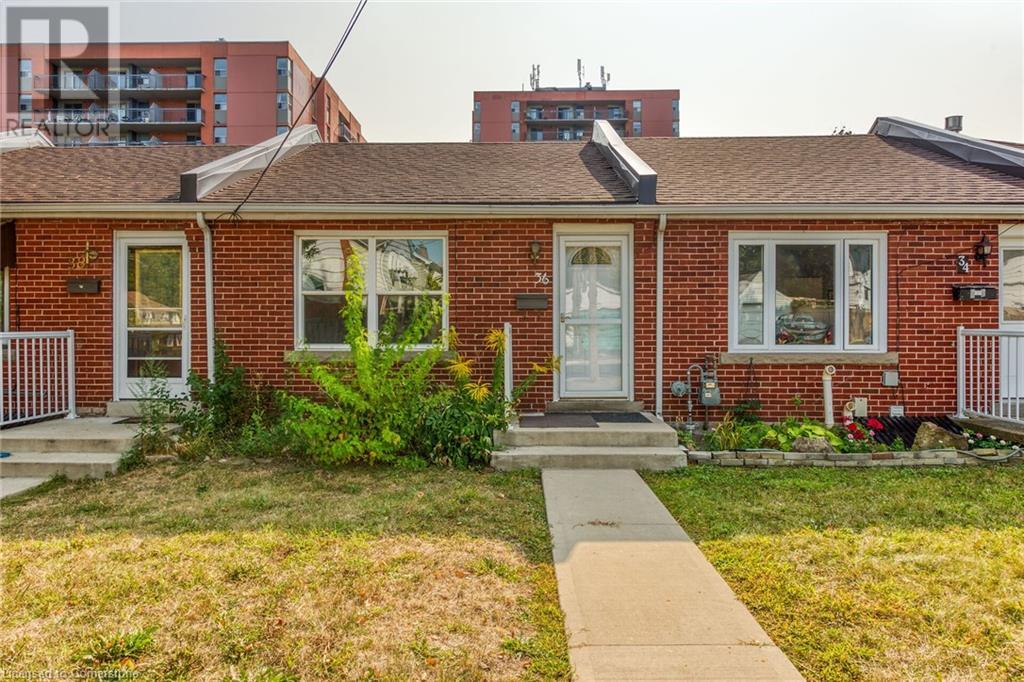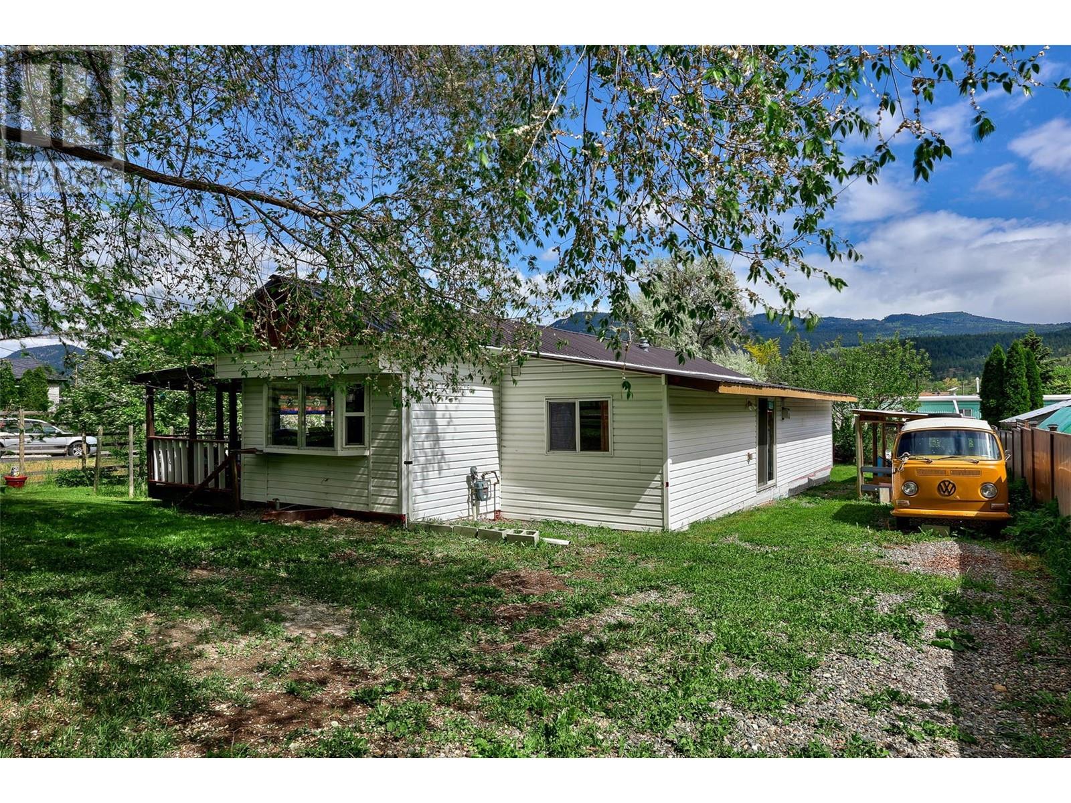58 Elm Street
South Stormont, Ontario
Charming 1.5 sty in a great Neighbourhood in need of a handyman...This 3 bedroom 2 bath home sits on a spacious lot in a sought after neighbourhood. It features a stylish kitchen dining/sitting room , livingroom with electric fireplace , main floor priority bedroom and a 2 pc bath. The second floor has 2 bedrooms (one needs paint and finishing) and a renovated 3 pc bath including a wonderful soaker tub. There is a detached extra large garage, 20' X 44' The basement has a rough-in for a 3rd bath which includes the fixtures to complete it, potential for 2 additional bedrooms and large recroom/media room.With some finishing touches and a handymans work, this home has amazing potential to truly shine . A great opportunity to add your personal touch and build equity. This home was " Seaway Home" that was moved to ths location. (id:60626)
RE/MAX Affiliates Marquis Ltd.
2339 Isle Of Man Road
Kingston, Ontario
Welcome yourself to Greenstone Shores, a waterfront residential estate subdivision with breathtaking hilltop views from every angle. Lot 4 features a stately carved stone entrance shared by Lot 5, and then branches off to a beautifully level plateau ready to site your dream home with views for miles over Gibraltar Bay, (part of the sought after Rideau system) and the stunning countryside decorated with grand homes and luscious farm lands. The lot also features 235 feet of waterfront, drilled well and approved septic and home locations all at the ready and waiting for you! All the tough work has been done here and all you need is a dream and a shovel! (id:60626)
Mccaffrey Realty Inc.
502 Centerville Road
Stone Mills, Ontario
Escape the city life and enjoy nature on this tranquil 50+ acre parcel. Perfect to enjoy the great outdoors with an abundance of wildlife, different trails meandering through the property, and gently sloping to the South, this property could be perfect for your new country life. Big enough to allow animals, room to spare for a small orchard, or vegetable garden, and lots of choice locations to build that home you've always dreamed of. Close to Napanee, Tamworth and Centerville. 12 minutes to the 401, close to numerous Lakes with Great fishing. Come and take a look! (id:60626)
K B Realty Inc.
277 Net Creek Road
Temagami, Ontario
Off-Grid Waterfront Paradise on Cassels Lake Temagami, ON. 2- Bedrooms + Loft, Guest Cabin, Private Dock . Escape the everyday and embrace the tranquility of northern Ontario with this charming, well-maintained waterfront cottage on stunning Cassels Lake in Temagami. Set on a private, treed lot, this cozy off-grid retreat offers the perfect blend of rustic charm and essential comforts a true haven for nature lovers and outdoor adventurers.Key Features: 2 Bedrooms + Loft Comfortably sleeps family and guests. Bonus Guest Cabin, Ideal for overflow or private guest stays. Cottage = Open-Concept Living Area Warm wood finishes and wood stove provide a cozy atmosphere Generator-Wired Setup Reliable power when you need it Lake-Drawn Water System Equipped with piston pump Grey Water Leaching Bed & Outhouse Off-grid essentials in place Spacious Deck Perfect for morning coffee or sunset dinners Screened-In Porch Enjoy bug-free evenings under the stars Private Dock Launch your boat, canoe, or kayak with ease. Surrounded by mature trees and pristine wilderness, this serene retreat is ideal for swimming, boating, fishing, or simply soaking in the peaceful beauty of Temagami. Cassels Lake is known for its excellent water quality, scenic shoreline, and outstanding outdoor recreation.Seasonal Access: Located on a non-maintained road that becomes part of the snowmobile trail system in winterperfect for four-season adventurers.Whether youre seeking a quiet family escape or a base for unforgettable outdoor adventures, this property is your gateway to lakefront living in one of Ontarios most iconic wilderness destinations.MPAC Property Code 391 Recreational Dwelling. Dont miss your chance to own a piece of Temagami paradise. (id:60626)
Century 21 Temiskaming Plus Brokerage
36 Macklin Street N
Hamilton, Ontario
Rare find! Co-op Townhouse in Desirable Westdale. Bright unit, recent bathroom reno with oversize shower and temperature controlled heated floor, updated vinyl windows, updated engineered hardwood flooring on main level, renovated living room and bedrooms, parking along the fence behind the unit. Co-op Fee $550.00 and includes property tax, water, building insurance, snow clearing, lawn maintenance & gutter cleaning. Unit must be owner occupied. Mortgages not available for co-ops as Buyer is purchasing Shares in Co-op. Buyer must be approved by Board & must provide police check, credit check, 2 references (not family), at Buyer's expense. Condo Co-op makes no warranties or representations & unit is purchased "as is". Walking distance to shopping, all amenities and McMaster University. Close to public transit. Don't let this one slip by. (id:60626)
Rockhaven Realty Inc.
36 Macklin Street N
Hamilton, Ontario
Rare find! Co-op Townhouse in Desirable Westdale. Bright unit, recent bathroom reno with oversize shower and temperature controlled heated floor, updated vinyl windows, updated engineered hardwood flooring on main level, renovated living room and bedrooms, parking along the fence behind the unit. Co-op Fee $550.00 and includes property tax, water, building ins, snow clearing, lawn maintenance & gutter cleaning. Unit must be owner occupied. Mortgages not available for co-ops as Buyer is purchasing Shares in Co-op. Buyer must be approved by Board & must provide police check, credit check, 2 references (not family), at Buyer's expense. Condo Co-op makes no warranties or representations & unit is purchased as is. Walking distance to shopping, all amenities and McMaster University. Close to public transit. Don't let this one slip by! (id:60626)
Rockhaven Realty Inc.
1162 Silversmith Pl
Comox, British Columbia
beautiful building lot on a quiet cul-de-sac location in Comox. Last lot in Edgewood Estates, an area of executive homes. In an area of hiking trails, close to beaches and boat launch, schools near by. Lot is .17 acre, and suits a walk out basement plan. (id:60626)
RE/MAX Ocean Pacific Realty (Crtny)
1269 Decamillis Road
Kamloops, British Columbia
Own your land and enjoy the freedom that comes with it - this is a rare opportunity in the peaceful community of Pritchard, BC, just 25 minutes from Kamloops. Welcome to serenity in this beautifully updated single-wide manufactured home with a two-bedroom addition, offering over 1,400 sq. ft. of finished living space. Set on a quiet 0.23-acre corner lot at the end of the street, this home offers privacy, tranquility, and convenient side yard access. Inside, you'll find 4 bedrooms and one full bathroom, providing plenty of space for families or guests. The property is a gardener’s dream, featuring a thriving organic garden and an abundance of fruit trees, including cherry, apple, apricot, raspberry, and blueberries - enjoy fresh, homegrown produce right in your own backyard. A durable metal roof adds long-term value and peace of mind. Don’t miss your chance to embrace country-style living with the convenience of nearby city amenities! (id:60626)
RE/MAX Real Estate (Kamloops)
384 Back Line
Goulds, Newfoundland & Labrador
Welcome to 384 Back Line - This fully renovated home underwent a complete transformation in 2017—inside and out. From the exterior insulated siding, shingles, windows, and doors, to the upgraded plumbing, electrical, flooring, stairs, and kitchen— all redone with care and quality. This means you can move in with peace of mind knowing that maintenance won’t be a concern for years to come. Featuring 3 spacious bedrooms and 2.5 bathrooms, the home is anchored by a beautiful open-concept layout. The primary suite is a standout, offering a large walk-in closet and private 3-piece ensuite. The kitchen is warm and inviting with rich birch cabinetry, stylish appliances, and a walk-in pantry that adds both charm and function. Enjoy the convenience of main floor laundry, and stay comfortable year-round with a mini split in the living room. Set on a massive 56 x 180 ft fully fenced lot, there's plenty of space for outdoor living, future projects like a greenhouse, a garage, or simply enjoying your own backyard oasis. On top of all that, the home is so well insulated that heating costs are incredibly low—offering not just comfort, but efficiency too. This is low-maintenance, move-in-ready living at its finest. All measurements approximate | NL Power Bills Attached | PCDS Attached | Survey Attached | This home is on a Metro Bus Route. As Per Sellers Directive no conveyance of any offer prior to 6:00pm on Sunday July 13th, 2025. All offers are to be left open until 11:00pm July 13th, 2025. (id:60626)
RE/MAX Realty Specialists
10 Hillside
Port Colborne, Ontario
Welcome to Hillside 10 - Sherkston Shores most unique and exclusive vacation property. This large property is set back from the beaten path, yet still offers amazing lake views from the tiered property's multi-level entertaining areas. The cottage, which started as a 1989 trailer, was reinvented as a stunning architectural statement that looks more like a modern cottage than a trailer with a sunroom. Inside, this cottage features 2 bedrooms, 1 bathroom, an open concept kitchen, dining room, and living room (a whopping 360 sqft!) with expansive high ceilings finished in clear cedar, a gas fireplace, and custom cabinetry accompanied by high-end Euro Appliances. Outside, you'll find an expansive covered patio featuring a built-in BBQ, kitchen area, dining table, and hammock nook - providing an outdoor space to enjoy with family and friends, even when the weather isn't ideal. When you walk down from the covered patio to the propertys lower level, you'll find a large outdoor greenspace with a flagstone patio surrounding a firepit and plenty of space to play outdoor games like cornhole. Come take in the views and the vibes of this truly stunning and one-of-a-kind property. (id:60626)
Royal LePage NRC Realty
13520 113a St Nw
Edmonton, Alberta
This charming 1,352 sq.ft. 3 bed / 2 bath bungalow has room for the whole family! The bright, open living room, leads into the open kitchen/dining room with a bow window, plenty of cabinets & a spacious dining area for family gatherings. There are three generous bedrooms and a renovated 4 pc bath which complete the main level. Just off the kitchen and dining area is a cozy family room warmed by a gas F/P. The FULLY FINISHED basement offers a recreation room, flex room, 3 pc bath, laundry/utility room, cold storage room & storage area. Recent upgrades over the years include furnace and main bath (2021), HWT, roof & eavestroughs (2020), basement rec. room (2019) and appliances & flooring (2014). The west-facing backyard is a terrific area for the kids to play, with a quiet patio area for entertaining friends. There's plenty of parking and storage in the large double garage. Located just a short walk to 2 elementary & 1 junior high school as well as shops, restaurants and public transit. (id:60626)
RE/MAX Elite
1991 Foresters Falls Road
Whitewater Region, Ontario
Welcome to this affordable home in beautiful Foresters Falls. The main floor features a spacious kitchen, an oversized dining room area that could easily be converted into two rooms and main floor laundry. The living room area has sliding doors leading to the fenced in back yard where you will find a, firepit area, lounge area and hot tub, a perfect place to relax. Upstairs you will find two bedrooms and an updated 4 piece bathroom. The basement features another bedroom, 2 piece bathroom, another sitting area for your entertainment and ample storage. This home offers many upgrades including a new full fenced back yard (2022), A/C (2022), Roof (2021), Bathroom updated (2021) Deck and hot tub (2020), Patio Door (2020), Basement windows (2020) Propane Furnace (2020), Freshly painted (2025) (id:60626)
Century 21 Aspire Realty Ltd.

