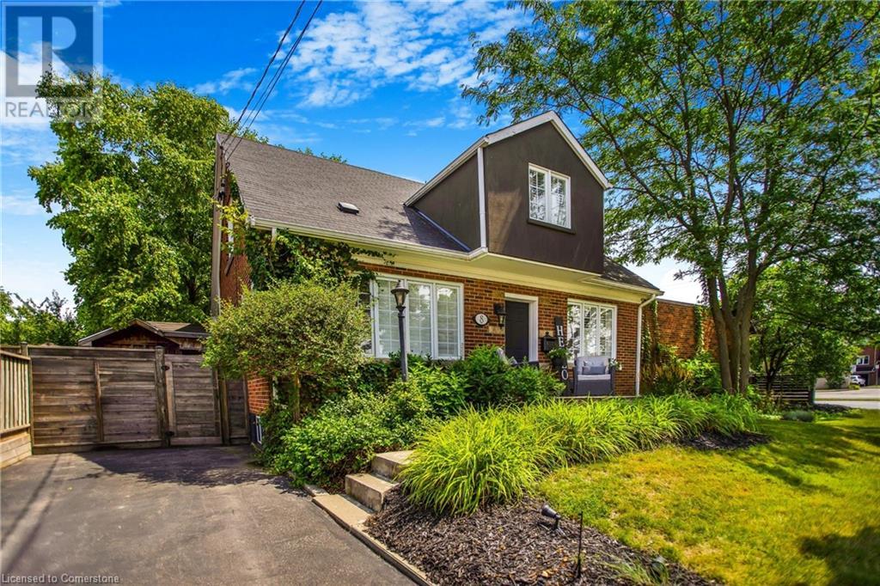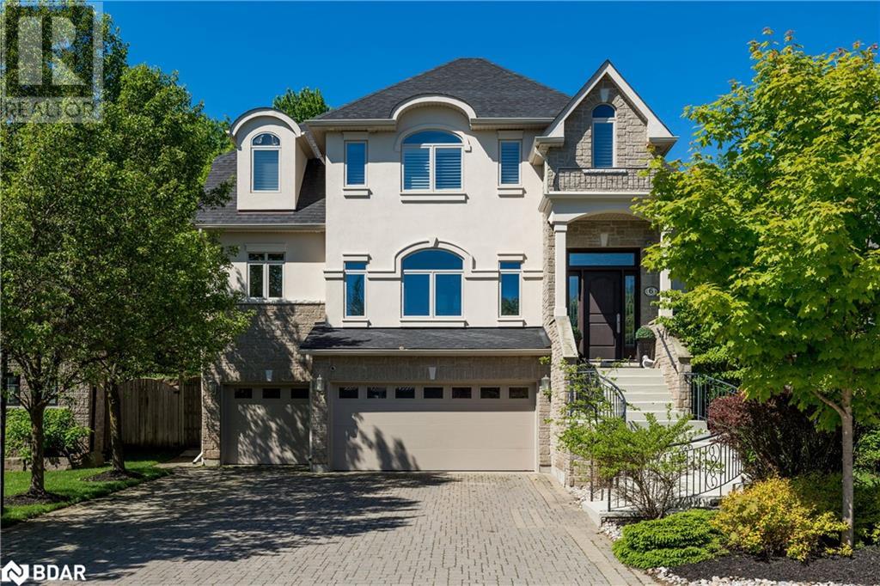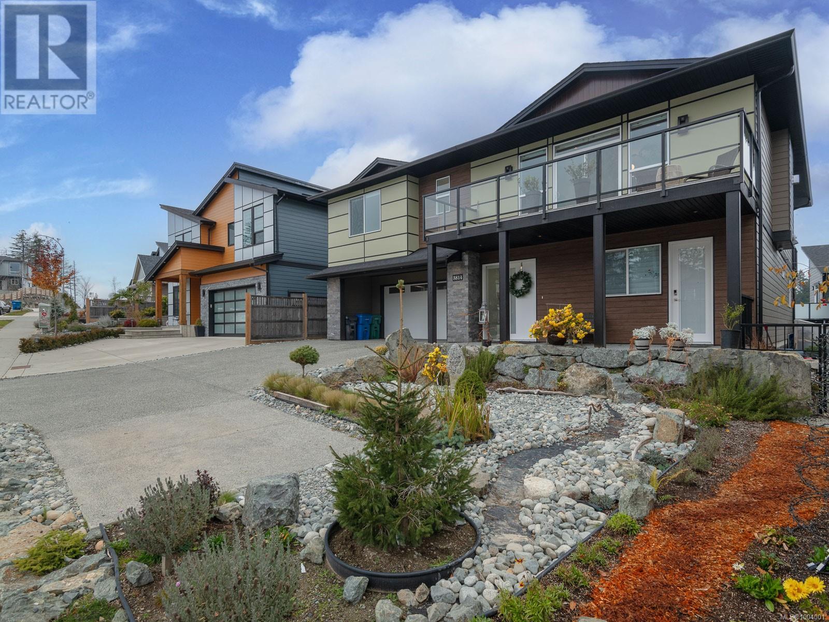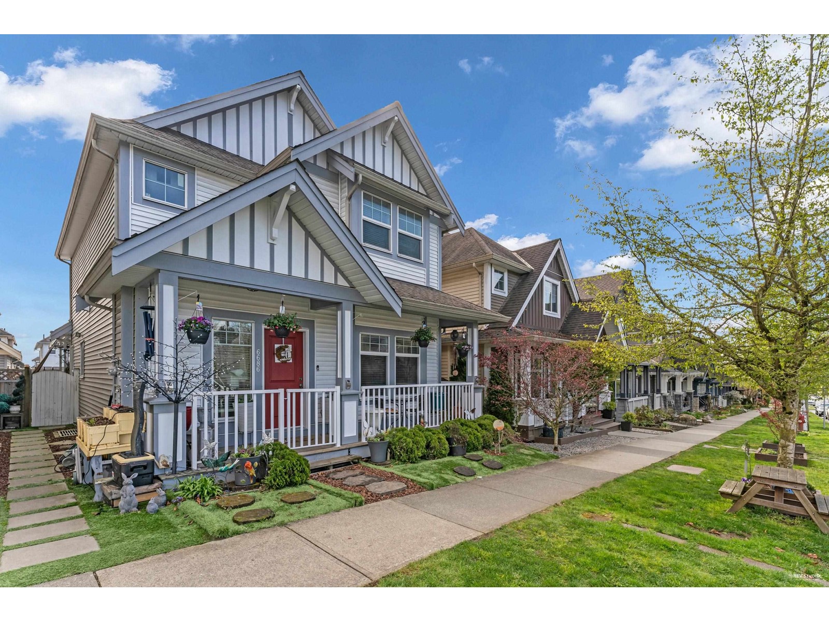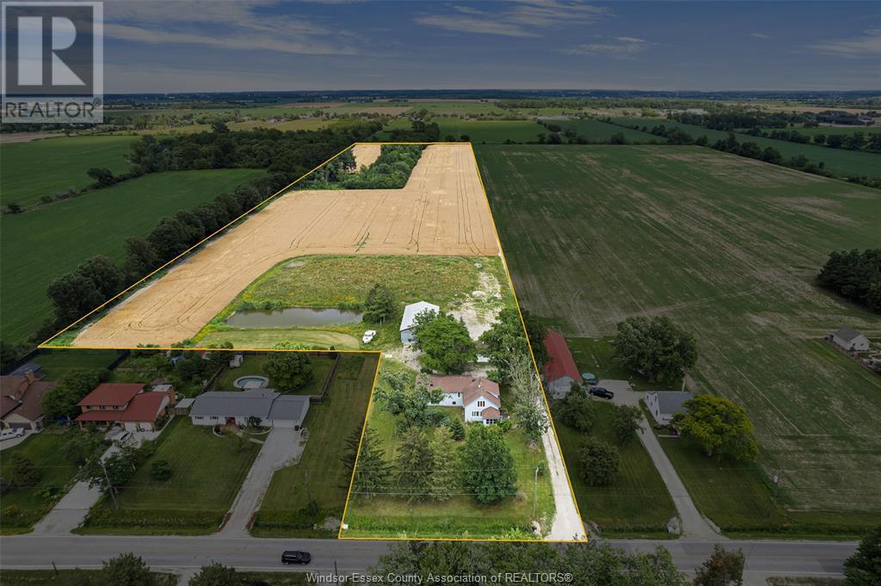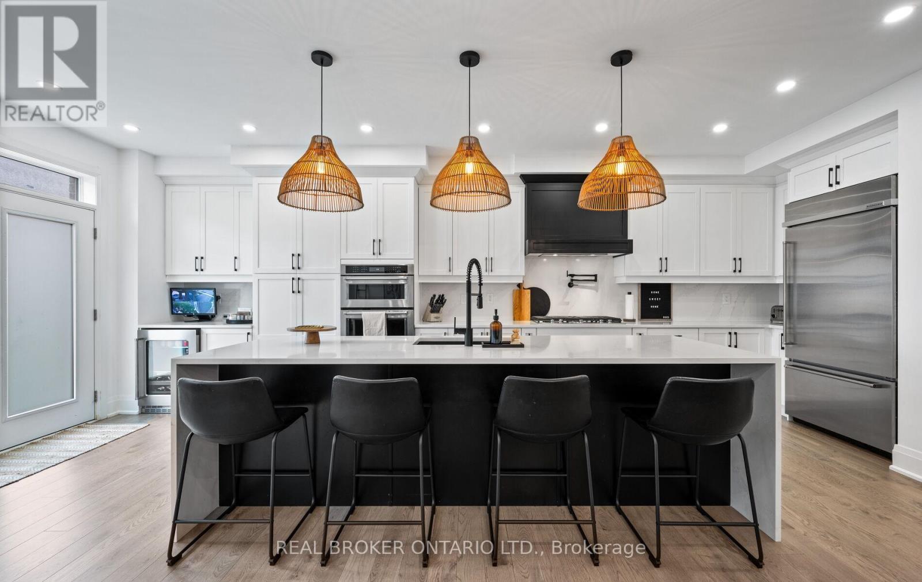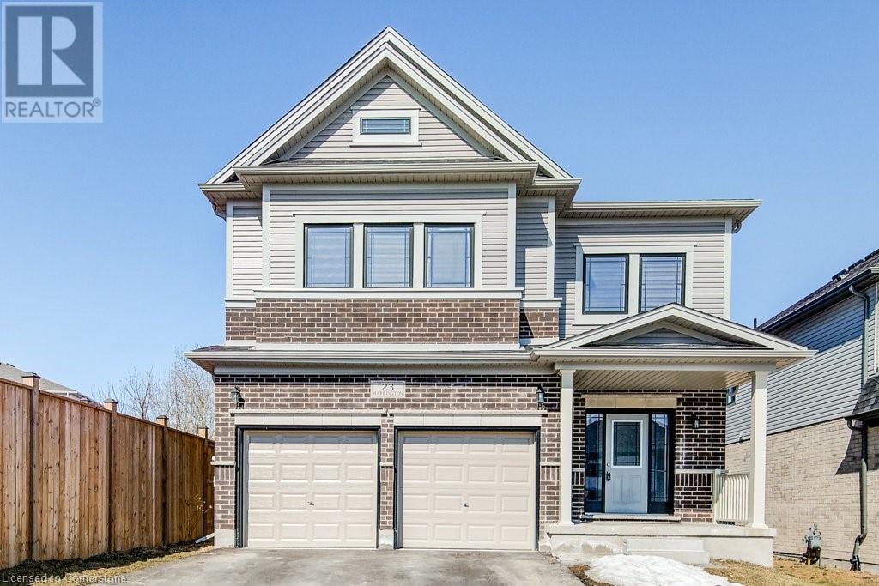8 Warwick Road
Hamilton, Ontario
COMMERCIAL NON-CONFORMING OFFICE & HOME COMBO. Permitted uses are: Barber shops, Beauty shops, Estheticians, Hairdressing Salons, Tanning Salons, Shoe Repair Shops, Tailor Shops, Dressmaking Shops, Dry Cleaning Depots, Laundromats, Photographic Studios, Optical Shops. The Perfect Business Work-From-Home Opportunity! This Is A 1.5 Storey Home With An Abutting Commercial Space For The World's Shortest Commute! On The Commercial Side -The Building Is Currently Used As A Photography Studio. You Enter Into A Beautiful Reception Area With Slate Flooring, 9' Ceilings, Track Lighting, A Chair Rail, Large Windows Looking Onto Highway 8, Plus A Powder Room. The Waiting Room Offers Hardwood Flooring, 9' Ceilings and opens to a Large Studio with soaring ceilings. The Commercial Unit Also Features A Large Basement With An Office and Storage. Outside are 2 Large Signs, Perfect For Advertising Your Business on a busy street. Both Units ft. Separate High-Efficiency Furnace And Air Conditioning Units as well as security. The Home Features 2 Parking Spots And The Commercial Unit Offers 10 Parking Spaces. The Large Yard Offers A 2-Level Deck, An In-Ground Sprinkler System Plus A Large Shed With Hydro! The Home Itself Offers A Great Floor Plan And Has Been Beautifully Upgraded Throughout, Including Upgraded lighting, switches, an Electric Fireplace On A Stone Feature Wall, And Lots Of Windows - Some With California Shutters. The Dining Room Also Offers Hardwood Flooring, Crown Moulding Plus A Large Window With California Shutters. The Kitchen Has Been Upgraded to Ceramic Flooring, Stone Counters, Stainless Steel Appliances, A Breakfast Bar, A Beautiful Backsplash, Quartz Counters, Under And Over Cabinet Lighting, and Crown Moulding. The Primary bedroom A Walk- Out To A Large Balcony/Deck. The Basement Is Fully Finished With A 3rd Bedroom, Featuring Broadloom, Pot Lights, Built-InShelving And A Gas Fireplace, Plus A 3 Piece Washroom And A Large Storage Room. (id:60626)
Exp Realty Of Canada Inc
13 Footbridge Crescent
Brampton, Ontario
Legal 3-Bedroom Basement Apartment with Separate Entrance & Separate Laundry! This beautifully upgraded 4+3 bedroom, 5-bath home sits on a premium 45 Ft wide lot and features 3 full washrooms on the second floor and 2 full bathrooms in the legal basement perfect for extended family or rental income. The basement also includes its own private laundry for added convenience and privacy. Enjoy a grand double door entry, spacious foyer and hallway, separate living, dining, and family rooms with a cozy gas fireplace. The open-concept kitchen offers a center island, tall cabinets, and a bright breakfast area. Additional highlights include 9 ft ceilings, gleaming stained strip hardwood floors, main floor laundry, and direct access to the double car garage. Located minutes from Trinity Common Mall, Brampton Civic Hospital, Hwy 410, schools, parks, and public transit this home has it all! (id:60626)
RE/MAX Gold Realty Inc.
6 Orsi Court
Barrie, Ontario
Tucked away on a tranquil cul-de-sac overlooking a picturesque ravine, this impressive 3,200 sq.ft. brick residence offers an exceptional living experience. The stately two-story exterior exudes curb appeal with its well-manicured landscaping. Step inside and be greeted by bright, living areas adorned with high-end finishes and thoughtful design elements. The gourmet kitchen is a chef's dream, featuring a large island and ample counter space. Relax in the spacious living room or entertain in the separate two dining areas. Offering 4 generously sized bedrooms and 3 bathrooms, including a luxurious primary suite, this home provides comfortable living quarters for the entire family. The primary bedroom is a true retreat with its spa-like ensuite and walk-in closet. Extending your living space outdoors, the backyard is an oasis of tranquility with a large deck overlooking the ravine. Relax and unwind in this serene setting, where the sights and sounds of nature become your personal retreat. Enjoy peaceful mornings or host evening gatherings while taking in the serene natural surroundings. Elevating the luxury experience, this remarkable home boasts a four-car garage with a triple-wide driveway, ensuring ample space for your vehicles and toys. Located in a desirable family-friendly neighbourhood, this stunning home offers a perfect blend of luxury living and natural beauty. Don't miss this incredible opportunity to make it yours (id:60626)
RE/MAX Hallmark Chay Realty Brokerage
5814 Linley Valley Dr
Nanaimo, British Columbia
NO GST! 3 years old beautiful North Nanaimo home with legal 2 bedrooms suite and self-contained bachelor suite great mortgage helper! Main kitchen offers plenty of cabinets space, huge island, quartz countertop/backsplash, built in hutch, spice kitchen, and balcony off the kitchen. Very spacious living room with gas fireplace, built in entertainment unit, wainscot finishing, and balcony off the living room. Main level also offers 3 bedrooms with 2 bedrooms having ensuite bathrooms. Master bedroom has full walk in closet and beautiful 5 pcs ensuite with soaker tub. All the bathroom tiles are heated. Lower level is the spacious 2 bedrooms suite and bachelor suite both with insulation, dona cona, rezbar, and drywall for soundproofing. Home is equipped with gas furnace, air conditioning unit, Navien gas hot water on demand, quartz countertop throughout, heated tiles, hardi plank siding, and much more. Great location close to all North Nanaimo amenities, and surrounded by park and trails. (id:60626)
Century 21 Harbour Realty Ltd.
6686 192 Street
Surrey, British Columbia
Welcome to this beautiful 6 bed, 4 bath family home in the heart of Clayton, Cloverdale. This home comes with beautiful updated kitchen, eating area, 3 large bedrooms up, & 3 bedrooms suite w/ separate entrance. Replaced downstairs Washer & Dyer . Also, a beautiful covered sundeck at the back. Double car garage with a garage attic for additional storage. Close to all amenities including walking distance to Elem. & Secondary School. Perfect location to everyone. Hurry up, this property won't last long. Open house Saturday 1-3 pm (id:60626)
Team 3000 Realty Ltd.
8680 Broderick
Lasalle, Ontario
Opportunity 23 Acre Lot with Family home, large 3 car garage, & massive barn. Home features 4 bdrms & 2 bths offering spacious living. It features a large primary bedroom with a 5-piece ensuite, walk-in closet, & laundry room, a den and a large foyer with a bedroom on the main floor. 2nd level includes 2 more bdrms & office. Partial basement is perfect for a rec rm. The property includes a large heated barn approximately 30' x 60' with solid concrete floor, and an additional 3-car heated garage with an office. Prime hobby farm or operate your business, property offers endless possibilities. Heated warehouse space ready to launch your next business. Next to Seven Lakes & Dominion Golf Course and 12 minutes from south windsor. Land Bank this for potential future development! (id:60626)
The Signature Group Realty Inc
8680 Broderick
Lasalle, Ontario
Opportunity 23 Acre Lot with Family home, large 3 car garage, & massive barn. Home features 4 bdrms & 2 bths offering spacious living. It features a large primary bedroom with a 5-piece ensuite, walk-in closet, & laundry room, a den and a large foyer with a bedroom on the main floor. 2nd level includes 2 more bdrms & office. Partial basement is perfect for a rec rm. The property includes a large heated barn approximately 30' x 60' with solid concrete floor, and an additional 3-car heated garage with an office. Prime hobby farm or operate your business, property offers endless possibilities. Heated warehouse space ready to launch next business. Next to Seven Lakes & Dominion Golf Course and 12 minutes from South Windsor. Land Bank this for potential future development! (id:60626)
The Signature Group Realty Inc
10837 155a Street
Surrey, British Columbia
Open House Sat. July 05 from 2-4 pm. Best value! The largest home and lot for the lowest price! Spacious two level home with 2501 square feet of living area, situated on a prime 7857 square foot lot on a quiet street. Features include a vaulted ceiling in the entry, hardwood floors in the formal living and dining rooms, a spacious light oak kitchen, 4 generous sized bedrooms upstairs including a huge Primary bedroom with a 5 piece ensuite, a main floor den plus a 3 piece bath on the main floor, copper plumbing throughout, a huge wooden deck plus more! Updates include a brand new furnace, new interior paint, 19 windows (2021) washer dryer (2024) stove and dishwasher (2023) roof was done in 2007 plus lots more. This home is the best value in the price range and move in ready! Don't wait! (id:60626)
Homelife Benchmark Titus Realty
2377 Stone Glen Crescent
Oakville, Ontario
Immaculate 4-bedroom home offering over 2,200 sq ft of finished living space. Beautifully updated and move-in ready, just steps to top-rated schools and Oakville Trafalgar Hospital. The main level features hardwood flooring throughout, an open-concept living and dining area with a gas fireplace, and a spacious eat-in kitchen with upgraded cabinetry, appliances, and island seating. Upstairs, four generously sized bedrooms include a bright primary suite with double closet and private en-suite with soaker tub. The finished lower level adds versatility with a large recreation room, 3-piece bathroom, and laundry area. Enjoy the deep, fully fenced backyard with a two-tier deck, ideal for outdoor living. A double-car garage provides everyday convenience. A pristine home in one of Oakville's most sought-after neighbourhoods. Shingles 2020, Furnace 2019, Appliances 2019/2020 (id:60626)
RE/MAX Escarpment Realty Inc.
547 Veterans Drive
Brampton, Ontario
Welcome to this beautifully upgraded 4-bedroom, 4-bathroom home offering 2650 sq ft of refined living space in Northwest Brampton. From the moment you walk through the double door entry, you're greeted with style and function. The open-concept main floor features 9-ft ceilings, 2x2 porcelain tiles, rich hardwood floors, and a waffle ceiling with pot lights. A bold black accent wall surrounds the cozy gas fireplace, adding depth and contrast to the space. The custom kitchen is the heart of the home, boasting extended cabinetry to the ceiling, a built-in wall oven, gas cooktop, custom hood with pot filler, and a stunning waterfall quartz island perfect for family living and entertaining. French doors lead to the backyard for seamless indoor-outdoor flow .Upstairs, you'll find continued luxury with 9-ft ceilings, 12x24 upgraded tiles, and hardwood floors throughout no carpet. The primary suite offers a coffered ceiling, his & hers walk-in closets, and pendant lighting. The en-suite features an oversized custom shower and upgraded finishes. Three of the four bedrooms include built-in closets, plus a convenient upstairs laundry room. All bathrooms feature quartz countertops, undermount sinks, upgraded faucets, and taller vanities. Additional highlights include: 8-ft solid shaker-style doors Upgraded baseboards & casings, Mudroom with built-in cabinets, Rod iron staircase pickets, Black hardware & upgraded light fixtures throughout. Side door entrance & cold cellar, and Exterior security cameras. Perfectly located near schools, parks, and everyday essentials this move-in-ready home checks every box. (id:60626)
Real Broker Ontario Ltd.
23 Harrington Road
Guelph, Ontario
Your dream home awaits at 23 Harrington Rd, Guelph. This stunning Hail model by Fusion Homes is a spacious 2,980 sqft detached home with $70K worth of premium upgrades from the builder. Boasting 4 bedrooms and 3 bathrooms, this home is packed with high-end finishes and features, including 9-foot ceilings on all floors, and is situated in the peaceful, family-friendly neighborhood of Huron. Fusion Homes, known for their dedication to quality and customer satisfaction, has crafted a residence that radiates elegance and offers a luxurious lifestyle, without the wait for new construction. The nearly-new home, built just under two years ago, showcases a striking brick exterior. The open-concept main floor is perfect for entertaining, featuring 9-foot ceilings throughout. The gourmet kitchen comes equipped with quartz countertops, upgraded cabinetry, stainless steel appliances, and an island with a breakfast bar. The main floor also includes a spacious living room, a separate dining area, a breakfast nook, and a den/office for added convenience. The expansive primary suite includes a spa-like 5-piece ensuite with a luxurious soaker tub. This home also offers hardwood floors, top-of-the-line kitchen appliances, large windows for natural light, an extended breakfast counter, and luxurious granite kitchen countertops. Upstairs, the primary bedroom boasts a huge walk-in closet and abundant natural light from a large window. The other three bedrooms feature double closets. Last but not least, the basement has lot of potential with lookout windows. Located in the serene Grange neighborhood, shopping, parks & trails, and within walking distance of a plaza and best school, this home offers both luxury & accessibility. Don't miss the opportunity to own this stunning property. Book your private showing today! (id:60626)
RE/MAX Real Estate Centre Inc.
8828 146 Street
Surrey, British Columbia
RENOVATED & SPACIOUS! Nearly 3,000 sqft home on an 8,243 sqft west-facing corner lot. Features 4 bedrooms & 2 full baths upstairs. Main floor offers a massive living, dining, family area, full bath, and a bachelor suite as a mortgage helper. Recent updates: high-efficiency heat pump with A/C (2025), quartz kitchen with stainless steel appliances, hot water tank (2020), pot & stripe lights, new drapes (2021), fresh paint, new carpeted stairs with foot lighting. Concrete patio for BBQs, trees removed for more sun, extended driveway fits 8+ cars, plus a 23x20 detached garage. 1 Min walk to bus, 5 Min walk to schools, 10 Minute walk to parks, and Sikh Temple. You will fall in love with this amazingly well kept home! (id:60626)
Exp Realty Of Canada

