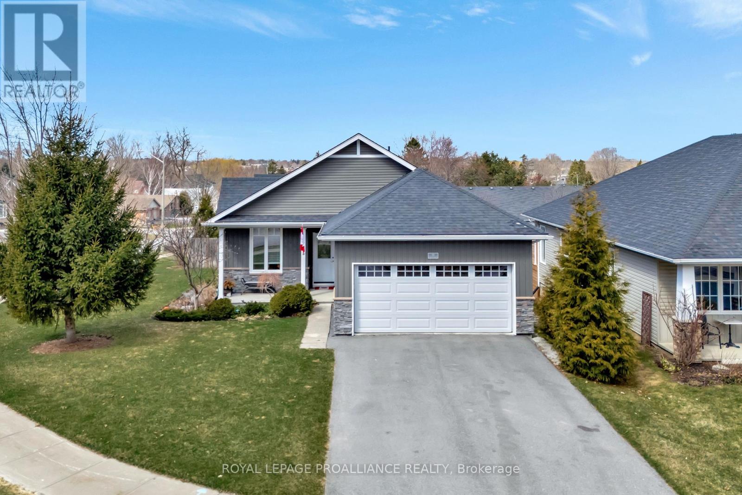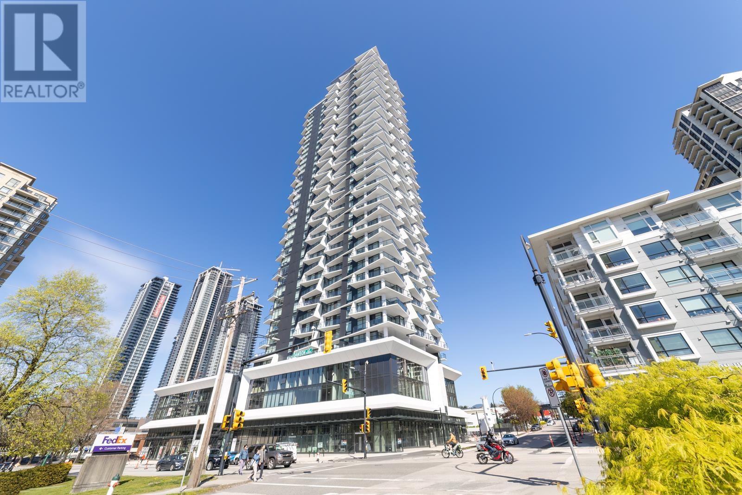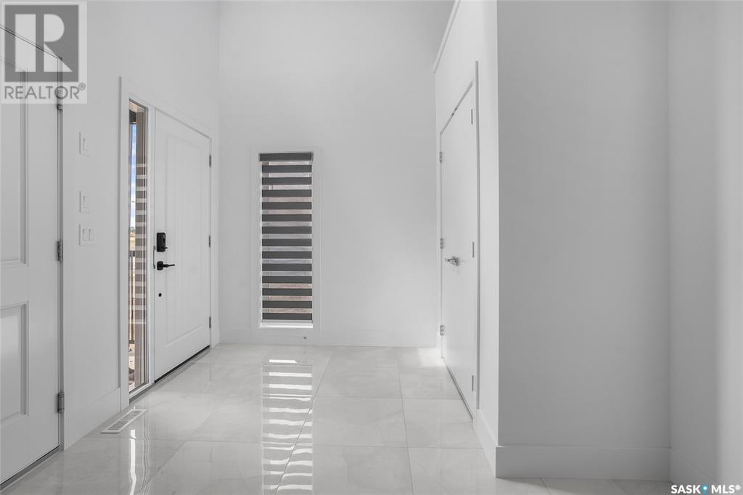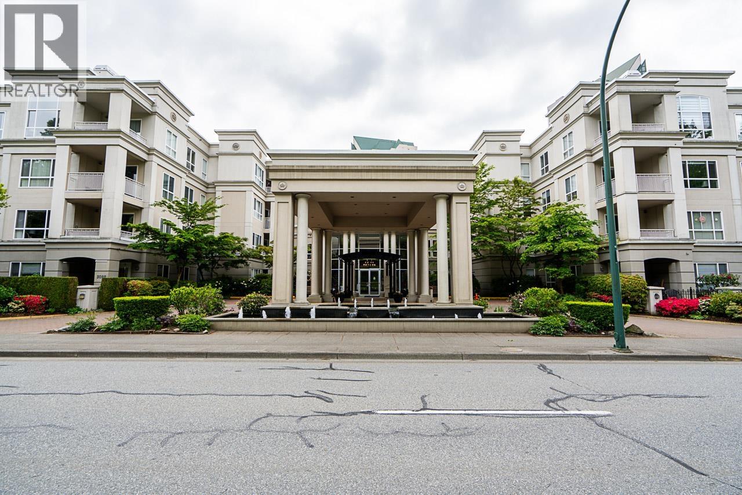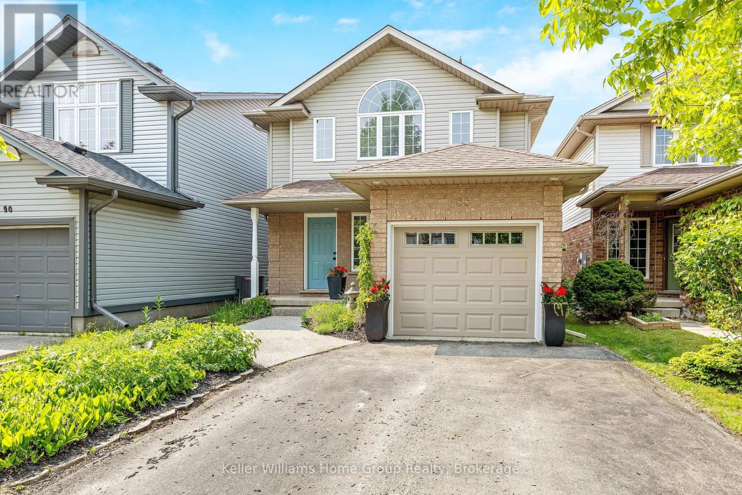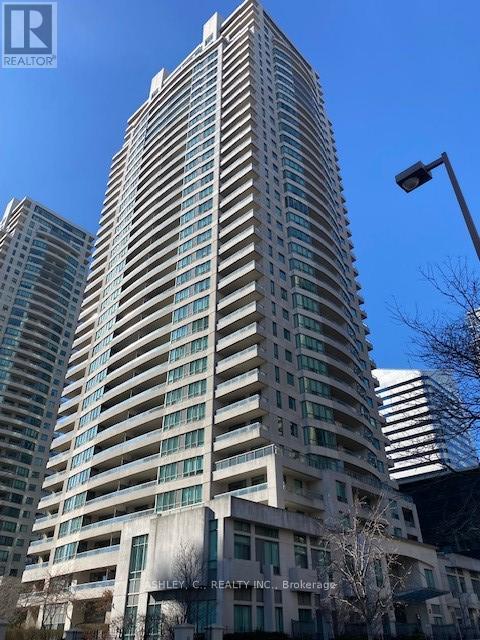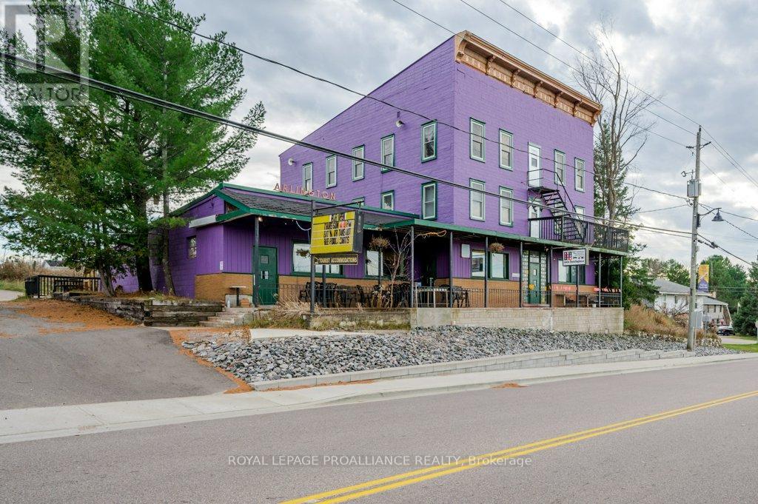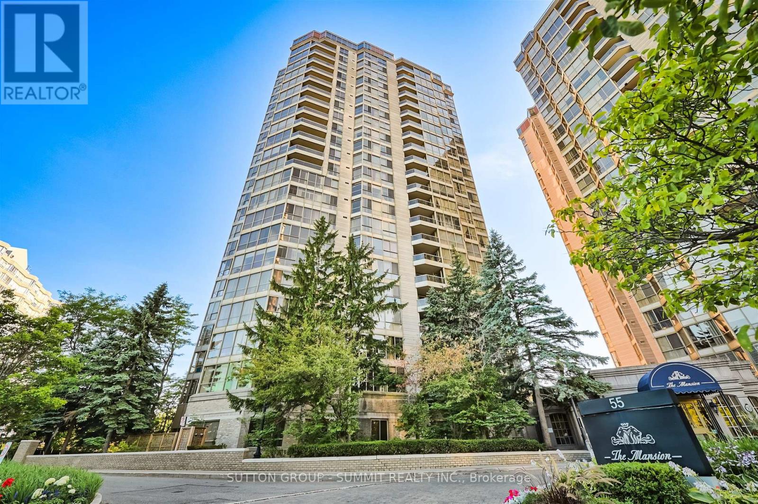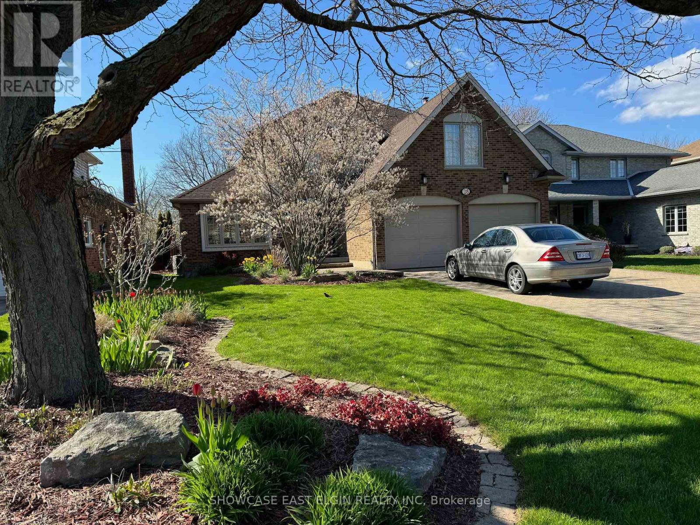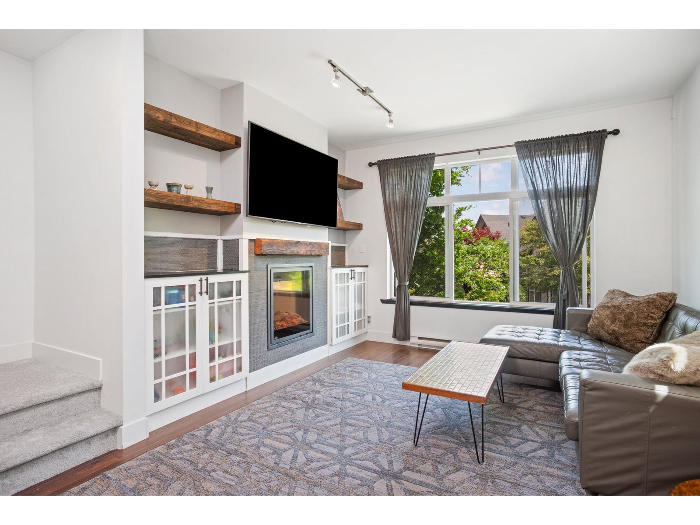39 Owen Street
Prince Edward County, Ontario
Located on a quite cul de sac in Picton, sits this pristine custom-built bungalow by Woodcrafters, Peter Morkis. The property features a beautifully finished lower level, gorgeous landscaped gardens with a pond, shed and hot tub. A delightful primary bedroom with ensuite and a guest bedroom with semi ensuite invite you to completely unwind. Just off the foyer of the great room is a library/study, perfect to work from home. Vaulted ceilings create an expansive space with an open concept kitchen perfect for gathering with friends and family. Natural light pours in through giant picture windows to enhance the charming setting. Relax here a while and enjoy the glorious sunset views. As a bonus, there is a dark room/production studio for your creative endeavors. A truly sophisticated home combined with the convenience of in- town living. Only steps to Main Street's local shops, restaurants, the Royal Hotel and our beloved Regent Theatre! (id:60626)
Royal LePage Proalliance Realty
1709 2181 Madison Avenue
Burnaby, British Columbia
Welcome to Akimbo by Imani Development - where modern design meets unbeatable convenience. This Southeast-facing 2-bedroom, 2-bathroom home offers 785 sq.ft. of thoughtfully designed living space, featuring 9´ over-height ceilings, floor-to-ceiling windows, and individually controlled air conditioning and heating for year-round comfort. The gourmet kitchen is outfitted with high-end appliances and sleek cabinetry, while the spa-inspired bathrooms add a touch of luxury to everyday living. Step outside to a generously sized 280 sq.ft. terrace-style balcony, perfect for soaking in the city views and enjoying outdoor moments. Amenities include 24-hour concierge, gym, guest suites, party room with open BBQ area, meeting room, and a rooftop terrace. 1 parking stall upgraded with EV charger (id:60626)
Sutton Group - 1st West Realty
546 Sharma Crescent
Saskatoon, Saskatchewan
Secondary Suit Incentive Rebate of $35,000 claimed by Builder. Step into the world of Luxury with this Stunning Custom Build Home that is thoughtfully designed with Comfort and Style in Mind, also its 2 Bedroom fully Developed Legal Basement Suit helps to offset the mortgage costs. Soaring Foyer and elegant Tile Flooring greets you which leads to a versatile office room right across a Full 4pc Bathroom. As you explore, you will fall in love with spacious open concept Living and Dining space that is flooded with natural light from massive windows throughout, Custom TV Wall adds charm to it aswell. Main Gourmet kitchen features High-end finishes, Oversized Island, Custom Cabinets is then complimented by an Additional Spice Kitchen equipped with Natural Gas Stove. The Second-floor welcomes you with a generously sized bonus room, One side of it, you will be amazed by the massive master bedroom featuring luxury 4pc en-suite with His/Her sinks, a walk-in closet and custom trim accent wall, whereas, the other side has 2 more impressive bedrooms with walk-in closets. This level also shares another meticulous 4pc bath and laundry room. Main Suit basement features another Bonus room for additional Office space or Gym. Finished legal basement suit is equipped with 2 spacious bedrooms, a 4pc bath, functional kitchen, living room, and laundry. Premium finishes & appliances and well planned layout makes it very desirable and perfect for rental income. Additional features include a Deck, 9ft Ceiling on all levels, above code framing with 15" OC, Heated 2 car attached garage, Bluetooth sound system on main floor, front landscaping and extra-wide driveway including pathway to basement suite. All Appliances, Heated/Insulated Garage, A/C, Zebra blinds package and Central vacuum are INCLUDED making it a move in ready Home! Don’t miss this opportunity—schedule your viewing today! (id:60626)
Exp Realty
300 137 E 1st Street
North Vancouver, British Columbia
PREMIUM CORNER SUITE AT THE CORONADO BY POLYGON! This light-filled, tastefully renovated 2-bedroom home offers a thoughtfully designed open-concept layout with partial ocean views, a sleek upgraded kitchen with breakfast bar, and a cozy gas fireplace. Covered deck for year-round enjoyment and take in city and water views in a peaceful, private setting. Spacious primary suite features a beautifully updated ensuite, while the second bedroom is perfect for guests, kids, or a stylish home office. Fresh paint, designer lighting, and elegant finishes throughout. Amenities include a fully equipped gym, lounge, and workshop. Parking and Storage included. Just steps to the Shipyards, SeaBus, fine dining, boutique shopping,North Shore living at its best! Open House Sunday July 27th Open 1-3pm (id:60626)
Oakwyn Realty Ltd.
97 Sage Bluff Close Nw
Calgary, Alberta
Sage Hill - 97 Sage Bluff Close NW: Welcome to this beautifully finished, fully developed 2-storey home in the sought-after community of Sage Hill! Offering over 3,300 sqft of living space, this home features 4 bedrooms (3 up + 1 down), 3.5 bathrooms, and an oversized double attached garage - perfect for growing families or anyone looking for extra space. From the moment you step inside, you're greeted by a sun-filled main floor and a cozy, inviting entryway. The open-concept kitchen is a chef’s dream, complete with granite countertops, stainless steel appliances including a gas cooktop, built-in oven, chimney hood fan, and a stylish 2-toned island with seating for four. You'll love the walk-through pantry that makes grocery runs a breeze. Enjoy family meals in the sunny breakfast nook, with direct access to the west-facing backyard - great for evening BBQs! The cozy living room with a stone fireplace and mantle is perfect for unwinding. A private main floor den with French doors, a 2-piece powder room with built-in vanity, and a spacious mudroom with a bench and hooks finish off this level. Upstairs, you’ll find a spacious primary suite featuring large west-facing windows (no neighbours behind!), a walk-in closet, and a luxurious 5-piece ensuite with dual sinks, a soaker tub, walk-in shower, and private toilet area. Two good-sized bedrooms, a bright bonus room, a 3-piece main bathroom, and a convenient laundry room with a sink and built-in cabinetry round out the upper floor. The fully finished basement offers even more space with a large family room, games/rec area, wet bar with cabinetry and display shelving, a 4th bedroom, and another 3-piece bathroom with a walk-in shower - perfect for guests, older kids, or entertaining. Additional features of this home include built-in speakers throughout, a sunny vinyl deck with a gas line for your BBQ, a fully fenced west-facing backyard, and an oversized double garage. Living in Sage Hill means you're close to everything - shopping, restaurants, parks, and easy access to major roads like Shaganappi Trail, 144 Avenue, and Stoney Trail. Don't miss out on this move-in-ready home - reach out today for more information or to book your private showing! (id:60626)
Cir Realty
437 3098 Guildford Way
Coquitlam, British Columbia
METICULOUSLY MAINTAINED, BEAUTIFUL, SPACIOUS, UPDATED 2 BDRM, 2 BATH, END UNIT PENTHOUSE with OVER 1300sq.ft. Elegant Entry with Bright Skylight Allowing in Lots of Natural Lights. Great Open Concept with 9 ft. High Ceiling & Radiant In-Floor Heating Thru-out, Large Open Living & Dining Room with Cozy Gas Fireplace, Elegant New Blinds w/Remote Controls. Amazing Spacious Floor Plan, this Home will Fit Your House Furniture. Big Gourmet Kitchen w/walls of Cabinets on Both Sides, Gorgeous Granite Countertops w/Tile Backsplash & Newer Appls, Plenty of Storage + a Pantry & an Eating Area. Comfortable Family Room adjoining the Kitchen & the Large Balcony, Perfect for Enjoyment! Large Master Bd w/Walkin Clst, Full Ensuite w/Dble Sinks, New Toilets, Spacious 2nd Bdrm + a Full Bath w/Shower. Strata Fee Incl: Heat, Gas, Hot Water, Guest Suites, Indoor Pool, Hot Tub, Gym, Clubhouse, Entertainment Lounge, Library & Workshop. Lots of Weekly Social Activities & Entertainment. OPEN HOUSE SUNDAY JULY 27, 12:00 - 2:00pm (id:60626)
Macdonald Realty
88 Doyle Drive
Guelph, Ontario
Welcome to 88 Doyle Drive, a charming two-storey detached home nestled in Guelphs sought-after Clairfields neighbourhood. This lovingly maintained property offers the perfect combination of comfort, functionality, and location - ideal for families, professionals, or first-time buyers. The main floor features a bright, open-concept living and dining area with beautiful wood plank flooring throughout. The recently updated kitchen is filled with natural light and offers ample storage, direct access to the deck for BBQs, and is perfectly designed for entertaining. Upstairs, you'll find two generously sized bedrooms, a full 4-piece bathroom, and a spacious primary suite complete with his-and-hers closets. The fully finished walk-out basement adds incredible versatility, featuring a full bathroom, a dedicated office space, storage, and a cozy family room - ideal for work-from-home setups, movie nights, or guest accommodations. What truly sets this home apart is the serene backyard setting: backing directly onto green space with no fencing, it offers an uninterrupted view and a sense of privacy thats hard to find in the city - perfect for enjoying your morning coffee, walking trails, or hosting summer gatherings in a peaceful, natural environment. Located just minutes from top-rated schools, beautiful parks, shopping, restaurants, and public transit, with easy access to major highways, 88 Doyle Drive delivers convenience in a welcoming, family-friendly community. Don't miss this rare opportunity to own a turnkey home with a premium lot in one of Guelph's most desirable neighbourhoods. Book your private showing today! (id:60626)
Keller Williams Home Group Realty
625 25 Avenue Nw
Calgary, Alberta
** OPEN HOUSE CANCELLED ** | 2592 SQFT DEVELOPED | CANOPIED TREE LINED STREET | PROFESSIONALLY LANDSCAPED | 10 MINUTES TO DOWNTOWN | Full of charm and flooded with natural light, this 4-bedroom. 3.5-bath Mount Pleasant home is not your typical infill. Nestled on one of the community’s most beautiful tree-lined streets, it’s easy to forget that you’re living in the inner city. Oversized windows flood the open layout with sunlight, showcasing quality building materials with rich hardwood floors, classic wainscoting, and thoughtful design throughout. Enjoy the welcoming kitchen with large pantry, ample counter space and custom cabinetry, opening to a spacious dining room and bright living room. Upstairs, your primary retreat awaits with vaulted ceilings, a spacious walk in closet, and an ensuite featuring a clawfoot tub, expansive double shower, and in-floor heating. Two additional bedrooms, a full bathroom, and a conveniently located laundry room with extra storage complete the upper level.The fully developed basement includes an oversized bedroom with walk in closet, full bathroom, and a generous family room. Outside, enjoy a professionally landscaped south-facing backyard oasis, with a double detached garage and soon to be paved back alley. Just steps from Confederation Park, the Mount Pleasant outdoor pool, local coffee shops and restaurants, and only 10 minutes to downtown, this home offers incredible value on one of Mount Pleasant’s most coveted streets!Additionally, note multiple upgraded appliances, including dishwasher and stove in 2020, New fridge in 2023, and new microwave over the range 2025. (id:60626)
Real Broker
91a Tobys Road
Georgian Bay, Ontario
Your private island retreat on Georgian Bay. Escape to nature without sacrificing convenience. This rare opportunity to own an entire private island just minutes from the mainland offers the perfect blend of peaceful seclusion and easy access to modern amenities. Located near Honey Harbour and only 4 minutes from Hwy 400, this 1.088-acre island features 856 feet of stunning Georgian Bay shoreline, breathtaking 360 water views, and both sunrise and sunset vistas. At the heart of the island is a beautifully crafted 2-bedroom, 2-bathroom log cabin with vaulted cathedral ceilings, floor-to-ceiling wood, and an open-concept layout that blends the kitchen, dining, and family room around a striking stone fireplace. Large windows surround the home, bringing in natural light and gorgeous views from every angle. The bright and airy sunroom features 5 sliding doors that open to expansive decks and peaceful outdoor living. Two cozy bedrooms sit at the back of the cabin, including a primary with a 4-piece ensuite. A charming loft above the kitchen offers extra space for kids to sleep or play. Outside, enjoy the true cottage lifestyle with multiple docks, a canoe/kayak rack, sea-doo ramp opportunity, hammock spaces, and natural rock outcroppings surrounded by trees. A sweet bunkie adds additional sleeping or hangout space. This island offers the perfect setting to create unforgettable family memories for generations to come. All furnishings, equipment, and lake toys are negotiable - move in and start enjoying island life right away. Just a quick boat ride from nearby marina and only 2 hours from Toronto, this is a once-in-a-lifetime opportunity to own your own island at an approachable price point. You must see it for yourself to understand just how incredible this place really is. (id:60626)
Exp Realty
1602 - 23 Hollywood Avenue E
Toronto, Ontario
Spacious Corner Unit nestled in the highly sought after North York neighborhood. Enjoy the vast private balcony. The unit includes 1 parking space, 1 locker & ample visitor parking. Recent renovations to the hallways, lobby & party room. Conveniently located steps away from major subway lines, shopping & restaurants, easy access to highways 401 & 404. 24 Hour Concierge, Gym, Indoor Pool, Bowling, Party Room, Movie Theatre, Library, Billiards Room, Conference Room, Card Room & Guest Suites. Maintenance fees cover all utilities! (id:60626)
Ashley
2100 Evans Boulevard
London South, Ontario
ELIGIBLE BUYERS MAY QUALIFY FOR AN INTEREST- FREE LOAN UP TO $100,000 FOR 10 YEARS TOWARD THEIR DOWNPAYMENT . CONDITIONS APPLY...READY TO MOVE IN -NEW CONSTRUCTION! Are you searching for a spacious bungaloft with a walk out basement backing onto green space ? Look no further! The Carmel design offers 1789sq ft of meticulously finished living space. Key features include :1st Floor Primary Bedroom/ 2nd Floor- additional bedroom plus a versatile loft area, perfect for family or guests. Experience the perfect blend of elegance and functionality in your new dream home with the Carmel design. Pictures shown are of the model home. This house is ready to move in! Deposit required is 60k .Visit our Sales Office/Model Homes at 674 CHELTON ROAD for viewings Sat/Sund 12-4.Ready to move in . (id:60626)
RE/MAX Twin City Realty Inc.
503 1216 Carlisle Ave
Esquimalt, British Columbia
Sub Penthouse in Esquimalt Town Square! A charming and vibrant community offering the perfect blend of modern living and walkable amenities. This 1 bedroom plus den, luxury condo, offers oversized picture windows with mountain, city and ocean views from the 217 sq ft balcony! 9'7'' ceilings, reclaimed brick feature wall, and modern electric fireplace. Oak flooring and Oak shelving in living room, closets and den/office. Bosch oven, gas range (gas included in strata fee), Fisher Paykel fridge, and custom cabinetry. Spacious bath with soaker tub and geothermal heated flooring. Gas BBQ hookup. Secure underground parking spot with EV charger. Live right beside the public library, ERC coffee, Saxe Point Pub, Esquimalt Rec Center with lap lanes, sauna, hot tub & steam room, 2 grocery stores within 5 minutes & Saxe Point just a walk away. Exceptionally maintained building! Low strata fees. Call your Realtor now to book your viewing! (id:60626)
RE/MAX Camosun
1963 White Lake Road W
Douro-Dummer, Ontario
Welcome to this magnificent, 3-season waterfront retreat on White Lake Road West --perfect as a family getaway or a lucrative rental property generating approximately $4,000 per week. This beautifully renovated and completely updated bungalow boasts three spacious bedrooms, offering direct access to a generous lake-facing deck with panoramic views of White Lake. The open-concept living area is designed for relaxation and entertaining, seamlessly blending indoor comfort with outdoor charm. Adding to its appeal, the property includes a self-contained bunkie or guest house, complete with a large bedroom, kitchen, and living space ideal for guests or potential rental income. Nestled among mature greenery and towering white pines, the cottage offers approximately 76 feet of pristine, sandy waterfront, enhanced by a professionally landscaped armour stone shoreline. Enjoy serene privacy and direct access to White Lake's clear waters, renowned for excellent fishing, swimming, and boating. Outdoor enthusiasts will appreciate the proximity to the White Lake Paddle Route, a popular canoeing destination, and the nearby Wildfire Golf Club, a premier private course on the shores of scenic Stoney Lake . The property is conveniently located just 15 minutes from Lakefield, 30 minutes from Peterborough, and approximately 2 hours from the GTA. Additional features include a large deck perfect for barbecues and gatherings, a storage shed, and ample parking for family and guests. Don't miss this opportunity to own a slice of paradise on White Lake where comfort meets nature in perfect harmony. This turn-key property comes with all the furnishings and accessories. (id:60626)
Century 21 Leading Edge Realty Inc.
32990 Highway 62
Hastings Highlands, Ontario
Welcome to Maynooth ... a charming village known for its antique shops, galleries, artisans, & a gateway of Algonquin Park. Such a great opportunity for a large family, or even two families for co-ownership. With 15 bedrooms & 8000 square feet of space, there will be room for all. A treasured long term business in the community, for over 100 years the Arlington Hotel has served the village, providing safe haven for the region's travel-weary guests with its restaurant, bar, patio, & guest rooms. Ready for an entrepreneurial family to take over, here is the opportunity to acquire a well established business & work from home. Multiple income streams include overnight rooms, restaurant & bar licensed for 150 people, passive monthly income of barn rental, food sales, group events & pizza orders too! Conveniently located by all the amenities yet only 20 minutes to Algonquin Park, you may have found that new home to enjoy across the seasons, while letting the income pay the bills. Rare Opportunity To Acquire A Building Of This Scale At Anywhere Near The Price. (id:60626)
Royal LePage Proalliance Realty
10616 136 St Nw
Edmonton, Alberta
Unique and charming spacious 1604 sq ft Glenora bungalow with 24 x 30 ft garage/shop. This home boasts 2 spacious bedrooms and spacious home office on the main floor with master ensuite and walk-in closet. Mudroom with main floor laundry and plenty of upgrades throughout. Basement is fully finished with an additional bedroom and walk-in closet and tremendous recreational space with oak builtin cabinetry, along with an additional washroom. Tonnes of storage finishes off the basement with a kitchenette and laundry facilities. West facing backyard oasis includes 32 x 12 ft composite deck with a privacy wall and trimmed with a lighting package. This zero maintenance deck will host all of your summer BBQ's and evening sunsets. The yard has ample perennials, apple trees and raspberry shrubs. The garage is a dream come true with in-floor heating and 10 ft ceilings. Rear driveway is spacious to enable 4 additional parking spots. (id:60626)
Comfree
102 1438 Parkway Boulevard
Coquitlam, British Columbia
Enjoy stunning VIEWS and exceptional outdoor living space with this Whistler-style condo! This RARE, 3-bedroom, 2-bathroom unit boasts many upgrades throughout, including the brand-new kitchen with modern cabinetry and sleek quartz counters and quality stainless steel appliances. Each of the bathrooms is tastefully updated, and there is new vinyl plank flooring throughout. Additional highlights include a brand-new washer and dryer and an impressively large in-suite storage area-a rare find! It feels like living on a resort with the pool, hot tub, and rec center. Only steps away from anything you need, including restaurants, grocery stores, Starbucks, etc. Walking distance to Summit Middle, Panorama Elementary, and a shopping center. Comes with a storage locker and 1 parking space. Don't miss this rare opportunity. (id:60626)
Exp Realty
132 Precedence Hill
Cochrane, Alberta
Welcome to this stunning two-storey home in the desirable community of Precedence! Designed with both style and functionality in mind, the OPEN-CONCEPT main floor features a bright and elegant WHITE KITCHEN with striking black hardware, QUARTZ COUNTERTOPS, and a LARGE ISLAND with a spacious BREAKFAST BAR enough to sit 4. The space in this kitchen is hard to come by with plenty of counter space throughout the U shaped kitchen, a WALK-IN PANTRY, featuring subway tile throughout . This home also included upgraded appliances with an INDUCTION COOKTOP, and a BAR/WINE FRIDGE. The spacious living room boasts high ceilings and large TRIPLE PANE WINDOWS for energy efficiency, flooding the space with lots of natural light. Step out onto the east facing deck, which offers a BBQ GAS LINE for entertaining and the perfect place for enjoying your morning coffee and the sunrise.Upstairs, the serene primary bedroom offers an abundance of windows and a spa-like 5pc ensuite with a SOAKING TUB, STAND-ALONE SHOWER, and DOUBLE VANITY. A convenient WALK-THROUGH CLOSET connects directly to the laundry room. Two additional bedrooms, a 4-piece guest bathroom, and a central bonus room provide plenty of space for relaxation.The unfinished WALKOUT BASEMENT with bathroom rough-in offers endless potential, while the AGGREGATE PATIO and beautifully landscaped lawn provide outdoor enjoyment. Additional features include a DOUBLE ATTACHED GARAGE with BUILT-IN SHELVING, and SOLAR PANELS for even more energy efficiency, with modern design touches throughout. This is the one you've been waiting for! Book your showing today! (id:60626)
Exp Realty
962 Boardwalk Street
Kincardine, Ontario
Welcome to 962 Boardwalk! Situated in the highly desirable Heritage Heights neighbourhood, this well-maintained raised bungalow offers the perfect blend of privacy, space, and connection to both nature and community amenities. Backing onto Heritage Park and bordered by a tranquil stream, the setting provides a peaceful retreat just minutes from every day conveniences. The main floor features a bright, open-concept layout with walk-out access to a large south-facing sundeck ideal for entertaining or enjoying a quiet morning coffee. Inside, you'll find three generously sized bedrooms and a large bathroom, designed for comfortable family living. The lower level includes a self-contained in-law suite, complete with its own entrance, living room, bedroom, kitchenette, bathroom and newly installed gas fireplace. It's a great option for multi-generational families or as a potential income-generating rental. Heating is provided by electric baseboards, with radiant heat. Natural gas is already connected to the home, allowing for future HVAC upgrades, and A/C is available to be set up. A standout feature of this property is the 24' x 36' insulated workshop with a garage door ideal for hobbyists, woodworkers, or car enthusiasts. The workshop roof shingles were replaced in 2021, offering peace of mind and added value. Located just a short walk from the beach and close to parks, schools, and local amenities, this is a rare opportunity to enjoy spacious bungalow living in a quiet, family-friendly neighbourhood. (id:60626)
Royal LePage Real Estate Services Ltd.
120 Howard Avenue
Hamilton, Ontario
Beautifully maintained four bedroom home in an exceptional Hamilton Mountain location! 120 Howard Avenue is located within immediate walking distance to the massive shopping corridor on Upper James Street. An incredible selection of grocery, restaurant, and shopping options are just minutes away. Enjoy the best of both worlds on a quiet street with quick and easy access to amenities ranging from Mohawk College, The Lincoln M. Alexander Parkway, and Juravinski Hospital. This well appointed home has been thoughtfully cared for and looked after for decades. The kitchen is fully equipped with gorgeous wooden cabinetry, a stylish backsplash, and appliances including a dishwasher. The capacious living room and dining area make the space perfect for both unwinding and entertaining! All four of the bedrooms offer ample closet space and receive plenty of natural light during the daytime. The large backyard is optimal for anyone looking for an outdoor retreat in an urban environment. The home is currently tenanted by excellent reliable tenants who have been occupying the space since 2023. Perfect for investors looking for steady income, or a family looking to lay down their roots in a safe neighborhood. 120 Howard Avenue offers an excellent opportunity for anyone looking to make their next move! (id:60626)
Real Broker Ontario Ltd.
209 - 55 Kingsbridge Garden Circle
Mississauga, Ontario
Welcome to "THE MANSION". Style, Elegance & Lux finishes throughout. This suite features hardwood floors, crown moulding & a wonderful gourmet kitchen which is upgraded with elegant doors, mouldings, valence, undermount lighting, stone countertops, pot & pan drawers and outfitted with brand name appliances. The Living & Dining Room boast an OPEN CONCEPT which is airy and spacious, a perfect setting for entertaining guests. A walkout to your private terrace provides view of mature & lush greenery. Conveniently located close to Square One Shopping Centre, restaurants, grocery stores, parks, bus terminal, city centre & Hwy 403. A turn key move-in suite! (id:60626)
Sutton Group - Summit Realty Inc.
28 Sinclair Crescent
Aylmer, Ontario
A breathtaking three bedroom, three and a half bathroom residence is positioned on a beautiful street, nestled on a ravine lot and conveniently located within a short stroll of the East Elgin Community Complex and schools for grades 4-12. The recently renovated kitchen, complete with an eating area, opens to a spacious deck featuring either a screened room or an open deck with a canopy, all offering picturesque views of mature trees and the ravine landscape. The family room, featuring a wood burning fireplace, is adjacent to the kitchen and provides access to the deck and outdoor living space through a patio door. Upon entering the foyer, you are greeted by stunning double oak staircases leading to the upper and lower levels, with the foyer also opening to the living and dining room adorned with a vaulted ceiling and illuminated by natural light streaming through a generous skylight. The second floor boasts a sizable primary suite with a dedicated closet area and an updated four-piece bath. Additionally, there are two bedrooms, a loft area, and plenty of windows throughout for abundant natural light. The basement offers ample space to relax and unwind, featuring a sauna and an additional bathroom. Enjoy living in a family friendly neighbourhood with plenty of space indoors and out! Measurements from iguide (id:60626)
Showcase East Elgin Realty Inc
1383 Sierra Avenue
Kingston, Ontario
Welcome to this beautifully crafted, custom all-brick bungalow situated on a generous corner lot in sought-after Midland Park. This impressive home offers a double car garage, soaring 9-foot ceilings, and a blend of hardwood and ceramic flooring throughout. The elegant oak staircase is accented with stylish wrought iron spindles. The well-appointed primary bedroom features coffered ceilings with recessed lighting, a walk-in closet, and a luxurious 4-piece ensuite. A convenient main floor laundry room adds to the home's functionality. The bright and open family room showcases vaulted ceilings, abundant pot lighting, and patio doors opening to a spacious deck, perfect for outdoor entertaining. The kitchen is designed for both everyday living and gatherings, featuring an island that provides extra counter space and seating. Additional highlights include a 3-piece bathroom rough-in, central air conditioning, a high-efficiency gas furnace, HRV system, and roughed-in central vacuum. A beautiful home in immaculate condition. I love this home, and think you will too. Come have a look! (id:60626)
Sutton Group-Masters Realty Inc.
1001 - 14 David Eyer Road
Richmond Hill, Ontario
Welcome to an exquisite contemporary residence. Perfectly positioned at Bayview and Elgin Mills, this sophisticated corner stacked townhome epitomizes modern elegance and urban convenience. Spanning 1,356 sq. ft., its open-concept design offers an expansive and refined living space, illuminated by breathtaking floor-to-ceiling windows that bathe the interiors in natural light. Enjoy effortless access to top-rated schools, premier shopping, major highways, and the GO station. Luxurious finishes throughout elevate the experience. Parking and locker included. See the attached schedule for details. (id:60626)
Spectrum Realty Services Inc.
32 6299 144 Street
Surrey, British Columbia
Welcome to Altura - Where comfort meets convenience in this prime end-unit townhouse. Nestled within a sought-after complex, this three-bed, two-and-a-half-bath home is perfect for families. The main floor impresses with a spacious family room, a stunning kitchen, and a dining area ideal for hosting gatherings. Custom upgrades like bespoke storage solutions and millwork enhance the space. Upstairs, two generously sized bedrooms accompany a large primary bedroom featuring a walkthrough closet and ensuite bathroom. Outside, enjoy a spacious, private backyard. Enjoy outstanding amenities including an outdoor pool, sauna, meeting rooms, party facilities, exercise center, and yoga studio. Conveniently located, the perfect blend of comfort and community. (id:60626)
RE/MAX Westcoast
RE/MAX Heights Realty

