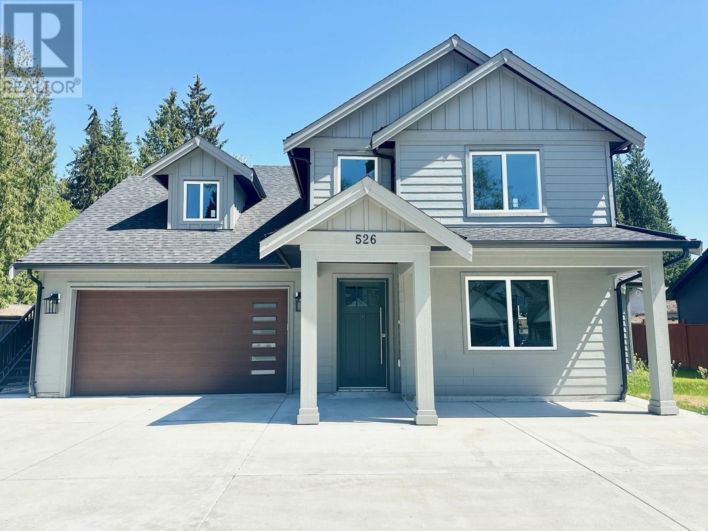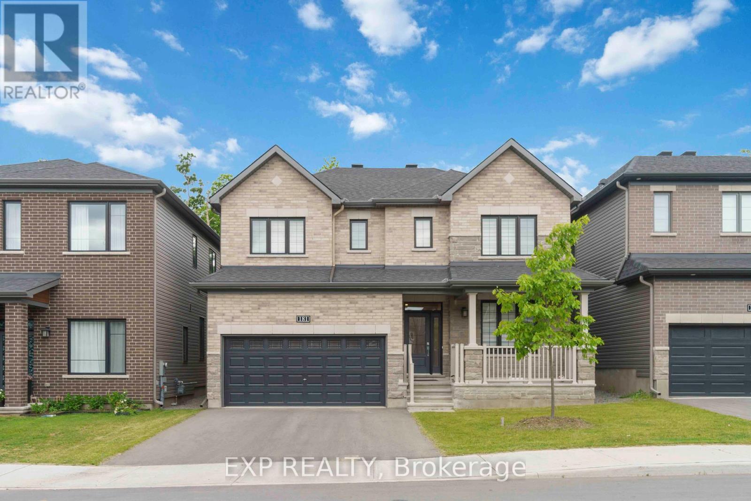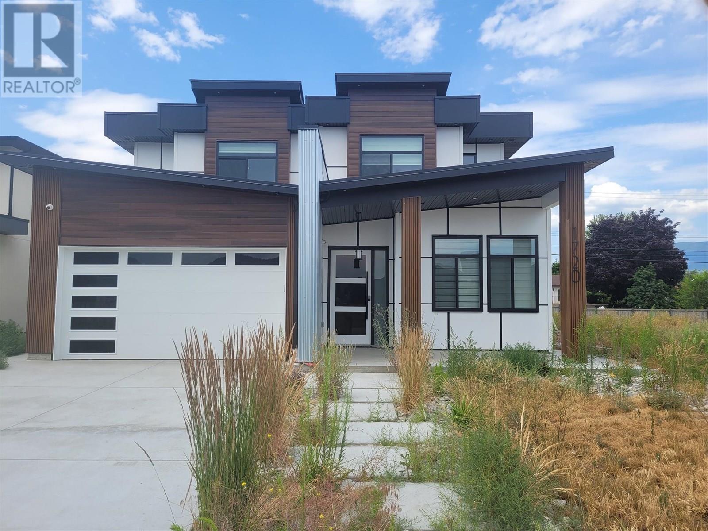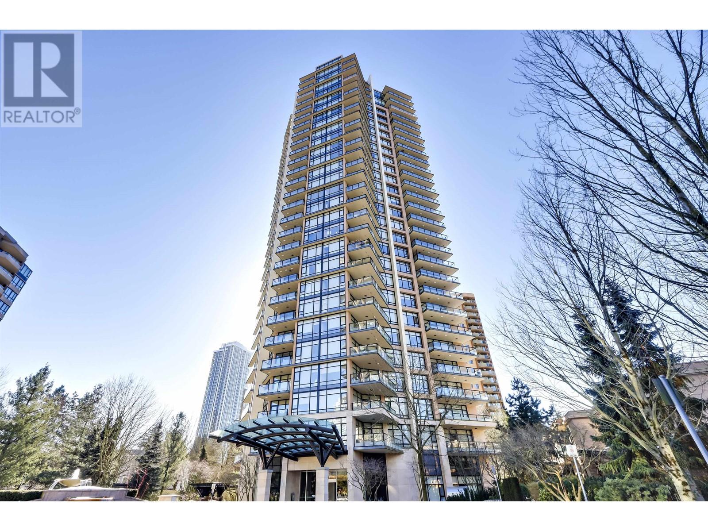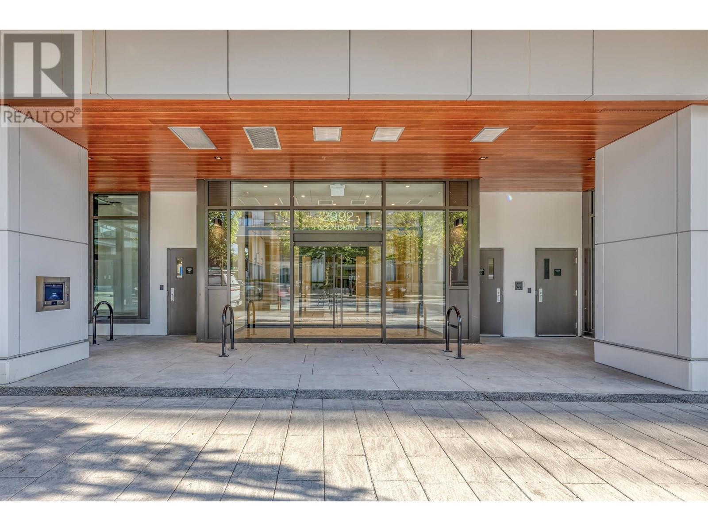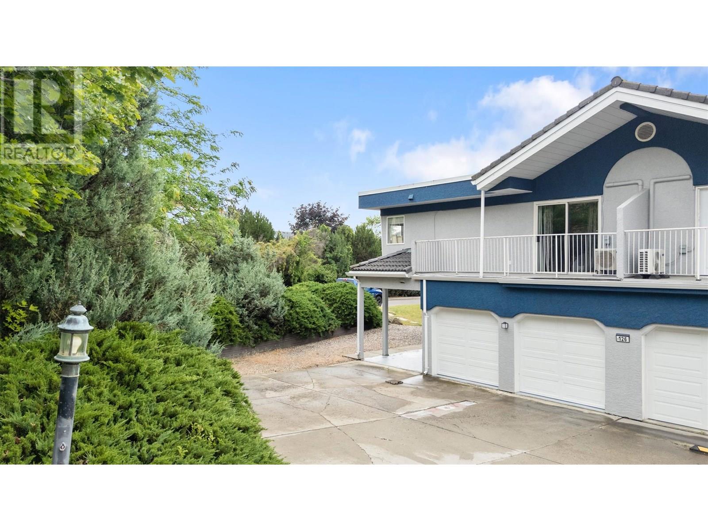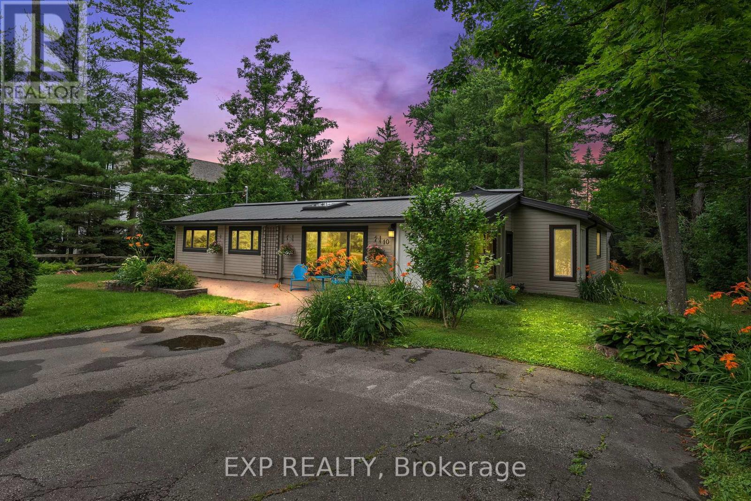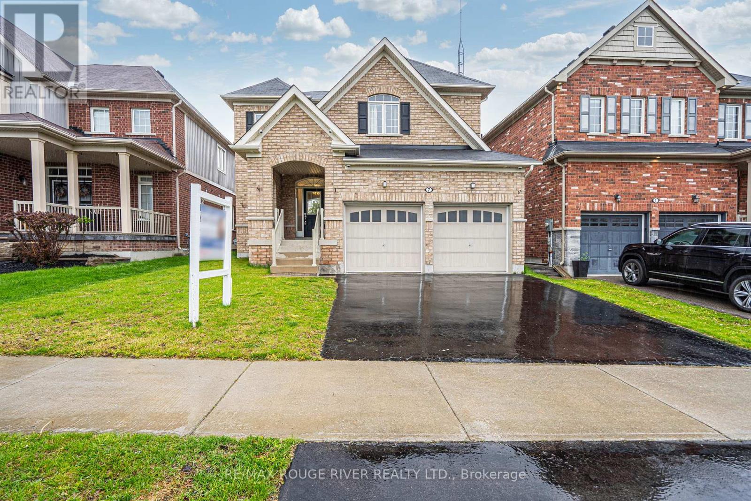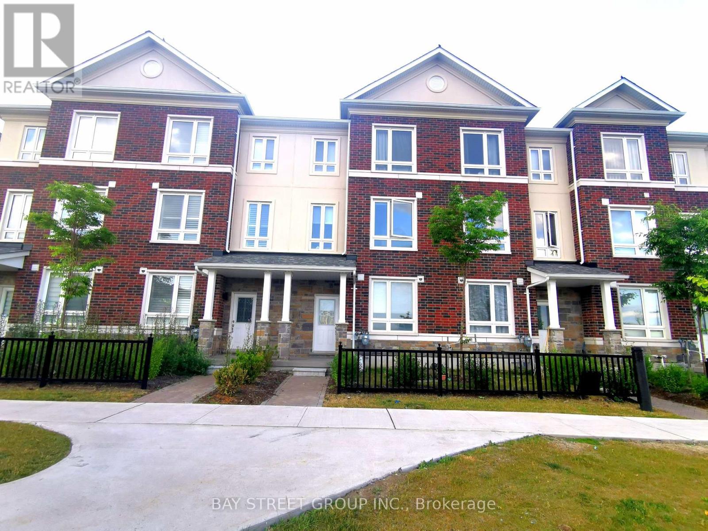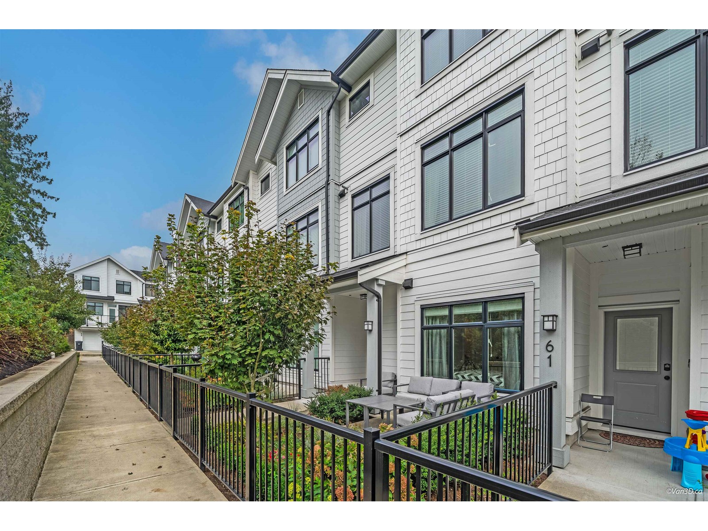526 Jordan Way
Gibsons, British Columbia
A charming front porch gives a welcoming look to the Kokanee House Plan. The blend of shingles, lap siding, and stone give this two-story house plan country-style curb appeal. Through the front door is the two-story entry. An L-shaped staircase is straight ahead and to the right the floor plan opens up to the open-style living room. A cozy fireplace keeps this space bright and cheery on cold winter nights. Towards the back is the dining room and kitchen. An eating bar helps to provide separation while adding to the informal seating and would serve well as a buffet while entertaining. Off the dining room a short hallway leads to the main floor owners' suite which boasts a private bathroom and walk-in closet. Upstairs 3 bed plus guest suite/ office with separate entry. (id:60626)
Sutton Group-West Coast Realty
RE/MAX Oceanview Realty
181 Lynn Coulter Street
Ottawa, Ontario
Welcome to 181 Lynn Coulter Street - Built in 2023 and impeccably maintained, this stunning all-brick single-family home feels brand new and is packed with premium builder upgrades, both structurally and throughout the interior. Featuring the highest elevation design and sleek black upgraded windows, this home offers exceptional curb appeal and a commanding presence. Step inside to a carpet-free main floor where you'll find a dedicated den/office, a spacious formal dining area, and a gorgeous living room with a custom-designed waffle ceiling. The chef-inspired kitchen boasts two-tone cabinetry, a gas cooktop, a built-in wall oven & microwave, a dedicated coffee station, and a bright breakfast area overlooking the backyard. Upstairs, enjoy 4 generous bedrooms, including a luxurious primary suite with a spacious 5-piece ensuite and his-and-hers walk-in closets. Two bedrooms share a stylish Jack-and-Jill bathroom - a rare and valuable upgrade - while the fourth bedroom features its own private ensuite. The unfinished basement with three large windows offers endless possibilities - design it to your taste and make it your own. The backyard backs onto lush green space with no rear neighbours, offering both privacy and tranquility. Other notable features include 200 AMP electrical service, custom window coverings throughout, and a great location close to shopping, restaurants, groceries, schools, and all essential amenities. (id:60626)
Exp Realty
1720 Treffry Place
Summerland, British Columbia
?? Brand New 5 Bed/5 Bath Home in Trout Creek, Summerland – Walk to the Lake! Discover luxury and lifestyle in this stunning brand new home nestled in the heart of Trout Creek, one of Summerland's most sought-after lakefront communities. This 5-bedroom, 5-bathroom masterpiece sits on a flat, family-friendly lot, just steps from Lake Okanagan beaches, local parks, and Trout Creek Elementary. ? Highlights Include: Spacious, modern layout with 5 bedrooms & 5 bathrooms Gourmet kitchen featuring high-end appliances (included!) Located in a new, upscale neighbourhood Minutes to Summerland or Penticton Close to schools and nature — ideal for families or vacation living (id:60626)
Oakwyn Realty Okanagan
2504 6188 Wilson Avenue
Burnaby, British Columbia
Jewel 1, well built luxury condo by Boffo. Rarely available over 1200 sqft spacious 2 bedrooms + 1 den (which can be easily converted into 3rd bedroom) in the heart of Metrotown. This southeast facing home features with functional floor plan, split bedrooms. 9' ceiling, engineering hardwood flooring, quartz countertops, gas stove, wine cooler, SS appliances and 176 sqft balcony extended the living space into exteriors. Resort-style social lounge, steps to Patterson skytrain station, Central Park, Crystal Mall, Metrotown, library & great eateries etc. Easy access to all amenities. Bonus: 2 extra private storage rooms (7'x10'). Open House June 29 Sun 2:30 to 4:30pm. (id:60626)
Magsen Realty Inc.
1105 2992 Glen Drive
Coquitlam, British Columbia
Wow. Wow Great size office in the 11th floor of the Diagram Building, facing south available now. The building Designed by Rositch Hemphill Architects and built by Cressey, Diagram offers business owners the opportunity to own strata office space in an architecturally stunning, 15-storey boutique office tower. Customizable interiors and flexible layouts, Diagram brings a unique opportunity to create space that guarantees comfort, efficiency and convenience in "A" Plus building. Located along the vibrant Glen Drive, close to Pinetree Way and just north of Coquitlam Centre. The building is located at the centre of Coquitlam's commercial hub. Walk & enjoy benefit from great shopping, convenient transit access, and a diversified landscape - within minutes you can find yourself surrounded by an abundance of shops, services, boutiques and restaurants, library ,medical offices. There is 2 parking stall included. There are 25 visitors parking in the building. (id:60626)
Evergreen West Realty
126 Verna Court
Kelowna, British Columbia
Exceptional Multi-Unit Opportunity in North Glenmore! Welcome to 126 Verna Court — a rare find offering 3 fully separate living spaces, including 2 purpose-built legal suites. With 7 bedrooms and 4 bathrooms spread across over 3,400 sq ft, this property is the perfect fit for multi-generational families, investors, or buyers seeking a flexible live-up, rent-down scenario. Located just steps to schools, parks, and shopping, and only a 5-minute drive to UBCO, it’s ideally positioned for student housing or extended family use. The upper 3-bedroom, 2-bathroom unit has been beautifully refreshed with a brand-new kitchen, updated flooring, and fresh paint, making it move-in ready. Downstairs, the spacious 4-bedroom suite spans two levels and offers its own entrances, full kitchen, laundry, and generous living space — great for consistent rental income or family privacy. A rare combination of space, updates, location, and revenue potential, 126 Verna Court checks every box for today’s smart buyer. Whether you’re looking to house extended family, generate rental income, or invest in one of Kelowna’s most in-demand neighbourhoods, this property delivers unmatched flexibility and value. (id:60626)
Royal LePage Kelowna
10 Maplewood Lane
Georgina, Ontario
You Can Have The Best Of Both Worlds! Cottage Charm Meets Contemporary Style In This Pan-Abode Home, Situated On An Expansive 100ft X 161ft Lot Along A Picturesque, Treed Laneway. Just Steps To The Briars Golf Pathway And Incredible Residents Sandy Beach. The Home Is Bursting With Timeless Character And Is Complemented With Big Ticket Updates Throughout, Including A Bright, Newer Kitchen With Quartz Countertops, Stainless Steel Appliances, Breakfast Bar and Lake Views. The Warm and Welcoming Dining Room Is Designed For Making Memories With Friends and Family & The Living Room Features A Large Floor To Ceiling Window, Vaulted Ceiling W/Skylight, Gas Fireplace Hook-Up, And Nature As Your Backdrop. Relaxation Sets In As You Step Into The Primary Retreat, Featuring Double Walk-In Closets And A Spa Ensuite With Double Vanity ('20). Plenty Of Room For Guests With A Junior Primary On The Other Side of The House, Additional Bedroom, Office (Utility) Room, A Second Full Renovated Bath, And A Den With Walk-Out To Deck That Could Serve Many Purposes, Whether A Yoga Space, Study, Or Office. Enjoy Updated Laundry Room W/ Sink & Cabinetry, And A Spacious 4-Season Foyer! Outside, The Spectacular Yard and Greenspace Is Waiting For you, With A Large Multi-Tiered Deck With Gas Bbq Hook Up,12ft x 12ft Insulated Shed With Hydro, Plenty Of Space For Growing Your Own Produce, Fire Pits & More. Keep Your Pups Safe With Existing Invisible Fence! Just Steps To Scenic, Pedestrian-Friendly Hedge Road For Walking, Cycling And More, And Only 22 Min To Hwy 404 & 1 Hour To Toronto. EXTRAS: Bell Fibe Internet Hook-Up, Most Windows Triple-Pane ('17/'23), Stainless Steel Fridge, Gas Stove ('17), Dishwasher ('22), Washer, Dryer, Electric Light Fixtures, Garden Shed, Water Treatment System Upgrade ('21) With New Softener, De-Mineralizer, UV Filter. 200Amp Panel, Furnace ('17), Crawl Space W/Spray Foam Insulation & Vapour Barrier ('15/'16). Two Septics To Service The Home. (id:60626)
Exp Realty
7 Edwin Carr Street
Clarington, Ontario
Step into luxury in this beautifully upgraded family home, where thoughtful design meets exceptional craftsmanship. Begin in the elegant dining room, featuring rich oak hardwood flooring, multiple pot lights, and a stunning chandelier, perfect for entertaining. The main floor flows effortlessly into the family room, where oak hardwood continues underfoot, accented by sleek pot lights. One wall is adorned with modern acoustic panels, while the opposite showcases a striking floor-to-ceiling entertainment unit with a 42 electric fireplace and TV, flanked by remote-controlled blinds on the window for added convenience. The chef-inspired kitchen is a showstopper, with ceramic floors and custom ceramic backsplash, granite countertops, and an enlarged island with built-in cabinetry. Pendant and chandelier lighting hang above, highlighting the functionality and beauty of this space. Cook with ease using top-of-the-line stainless steel appliances including a Jenn Air double wall oven, Dacor gas stove with pot filler, Samsung fridge, Frigidaire dishwasher, wine fridge, and hood vent. Remote-controlled blinds on the patio door, modern sink, and faucet complete the space. Upstairs, the primary bedroom offers maple hardwood floors, his & hers walk-in closets, and a luxurious 4-pc ensuite with a glass rainfall shower. Three additional bedrooms also feature maple hardwood flooring. Bedroom two has its own 3-pc ensuite and walk-in closet, while bedrooms three and four share a stylish Jack & Jill 3-pc bathroom and include double-door closets. Outside, enjoy the 12x24 saltwater in-ground pool with a waterfall, surrounded by interlocking pavers, outdoor speakers, and a fenced yard. The pool system includes a variable speed pump, filter, salt chlorinator, and gas heater. Additional features include 7 security cameras, exterior pot lights, upgraded main floor bathroom, dual-tone staircase with iron pickets, Nest thermostat, smart lock, and Google Nest doorbell. (id:60626)
RE/MAX Rouge River Realty Ltd.
88 Imperial College Lane
Markham, Ontario
Discover this impeccably maintained three-year-old townhome, ideally situated in the highly desirable Wismer neighborhood of Markham. Featuring three spacious bedrooms, this home is flooded with natural light, offering generously proportioned rooms and a functional open-concept layout. The contemporary kitchen is a standout, showcasing elegant marble countertops and high-quality appliances. The master suite is a true retreat, complete with a luxurious 4-piece ensuite bathroom and a spacious walk-in closet. Convenience is key with direct access to the garage from the ground level. Families will appreciate the proximity to top-rated schools such as Bur Oak Secondary School and Donald Cousens Public School. Additionally, the Mount Joy Go Station is just a short drive away, along with a variety of shops, dining options, and essential amenities. This home perfectly blends modern comfort with everyday practicality (id:60626)
Bay Street Group Inc.
62 17557 100 Avenue
Surrey, British Columbia
This contemporary home has 4 beds & 4 baths. Modern open layout design with over sized windows. Kitchen equips stainless steel appliances incl 5-burner gas range, French door refrigerator, microwave, quartz countertops and large island. Rough-in BBQ outlet at large deck, 9' ceiling on the main floor. High efficiency forced air heating and on demand H/W. Distinct sliding barn-style door laundry. Double-car side-by-side garage. Clubhouse has games room, ping-pong table, lounge, a private meeting room, gym & yoga studio. It's easy assess to Hwy 1, Hwy 17, Pacific Academy, Bothwell Elementary & Fraser Heights Secondary School. Minutes away to Guildford Town Centre, Fraser Heights Rec Centre, Surrey Bend Park & Tynehead Park. (id:60626)
Amex Broadway West Realty
2597 Grandview Place
Blind Bay, British Columbia
PANARAMIC LAKEVIEW EXECUTIVE HOME in prestigious Blind Bay . Enjoy the quiet, yet premier active lifestyle that Shuswap Lake Estates provides you! STUNNING !! views of the Shuswap Lake and Copper Island. Enjoy nature at your doorstep with tons of activities nearby including: 3 minutes to 18 hole championship golf course, 5 minutes to Shuswap Lake with 2 public beaches, 2 marina's, pickleball & tennis courts, cycling, world class fishing, snowmobiling and hiking to name a few. Custom built open concept home was built in 2004, this home shows JUST LIKE NEW !! .31 acre lot has extremely low maintenance landscaping featuring artificial turf no maintenance lawn front and back, 4 hole putting green. Main floor laundry, covered & uncovered deck, central-vacuum, high efficiency forced air gas furnace with A/C, supplementary electric base board heat in basement. High end finishes include rosewood hardwood floors, 9 ft. ceilings, deluxe crown molding's, 3 sided rock faced gas fireplace, heated tile floor in the ensuite, extra large rec-room, custom kitchen cabinets, gas cook top. walk-in pantry, main floor laundry, custom powered blinds, custom built back yard stairs down to laneway. All furnishings negotiable. Please check out the walk through video. (id:60626)
Century 21 Lakeside Realty Ltd
81 2070 Oak Meadows Drive
Surrey, British Columbia
Beautiful neighbourhood in South Surrey GrandView Heights! Like-new corner unit townhome, 4 bedroom, 2.5 bathroom with double side-by-side garage. Quality developer with super quality finishing. Like new high-end appliances, open design with big windows, in-suite laundry, large balcony. Facing south, very sunny and bright.Master bedroom with walk-in closet and double sink bathroom, 4th bedroom with its own closet on the ground level!few minutes drive to White Rock Beach, this home is connected to the very best of South Surrey. Don't miss this home! (id:60626)
RE/MAX Colonial Pacific Realty

