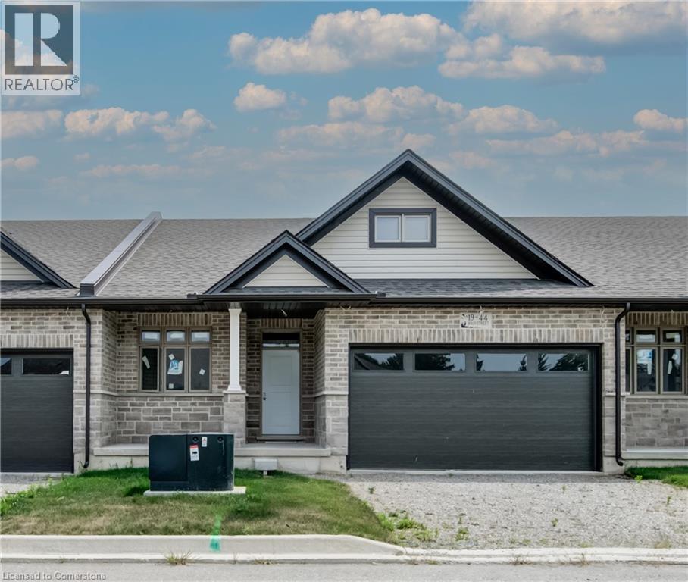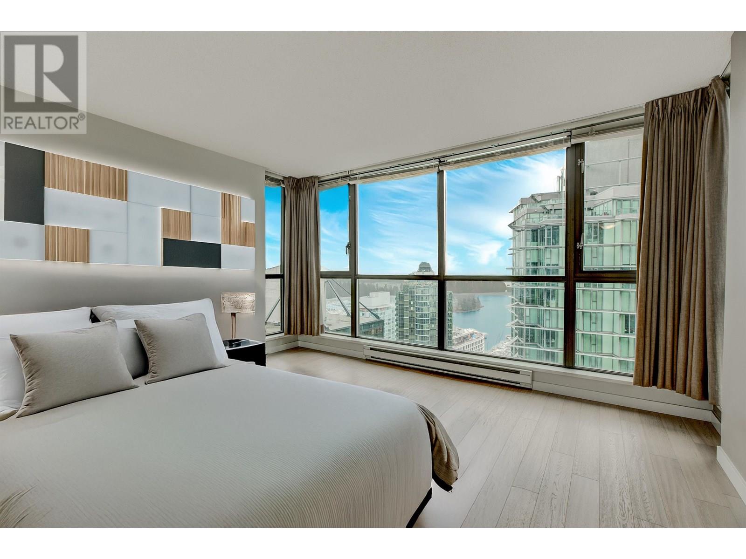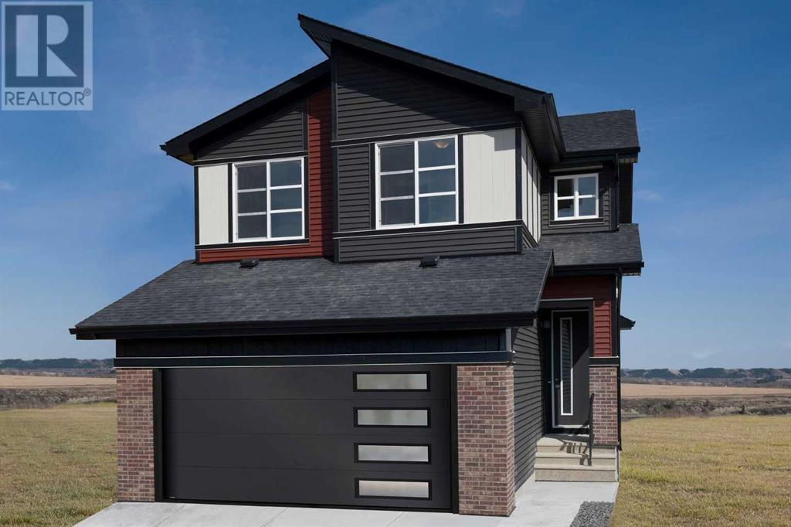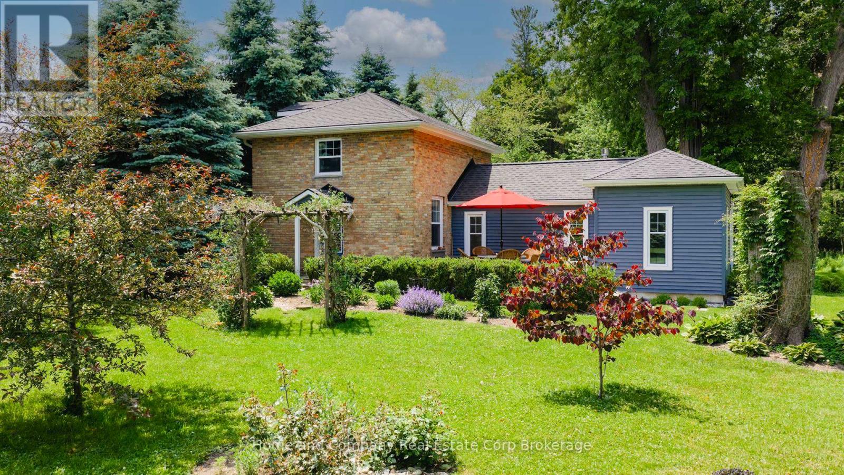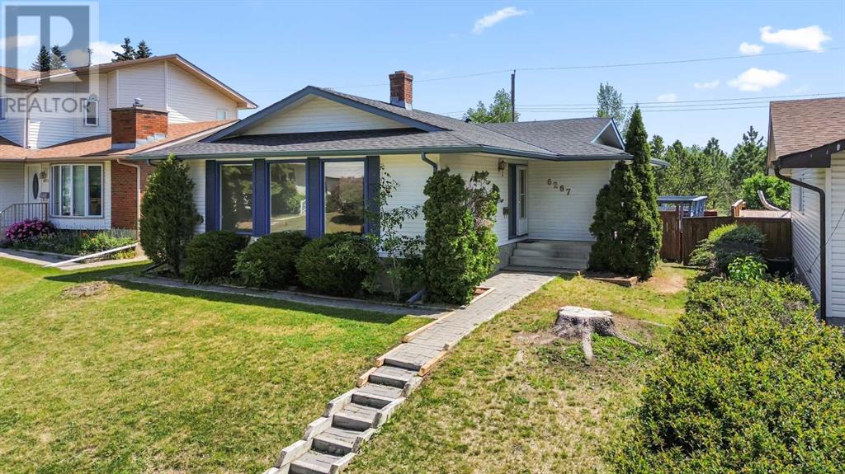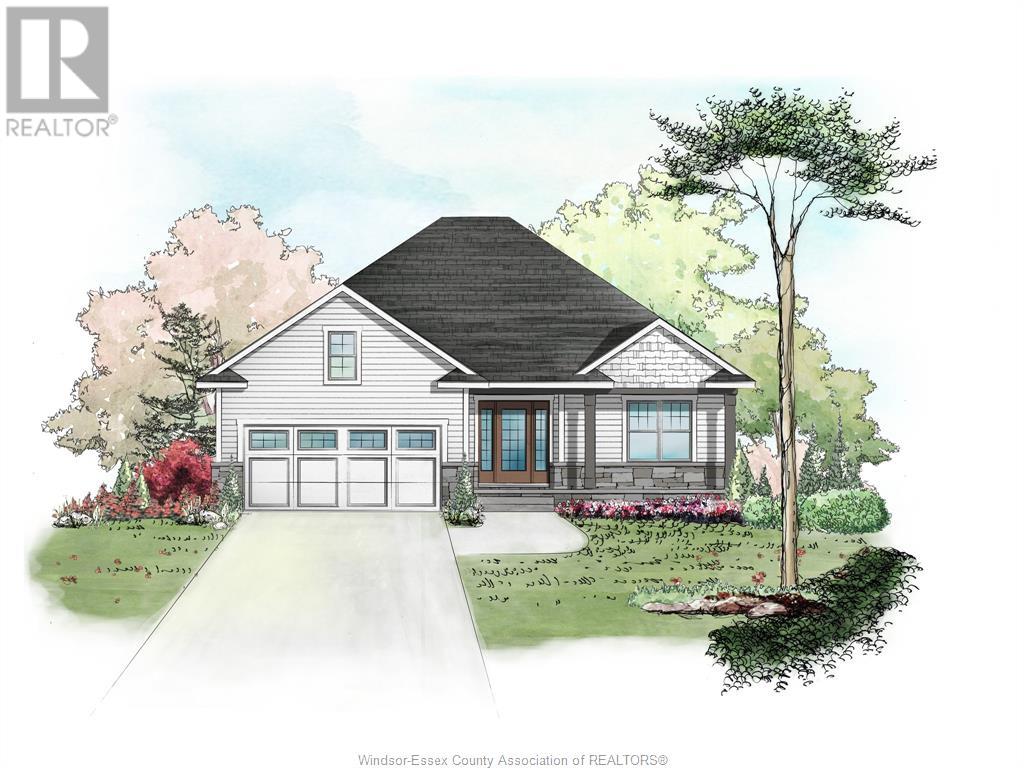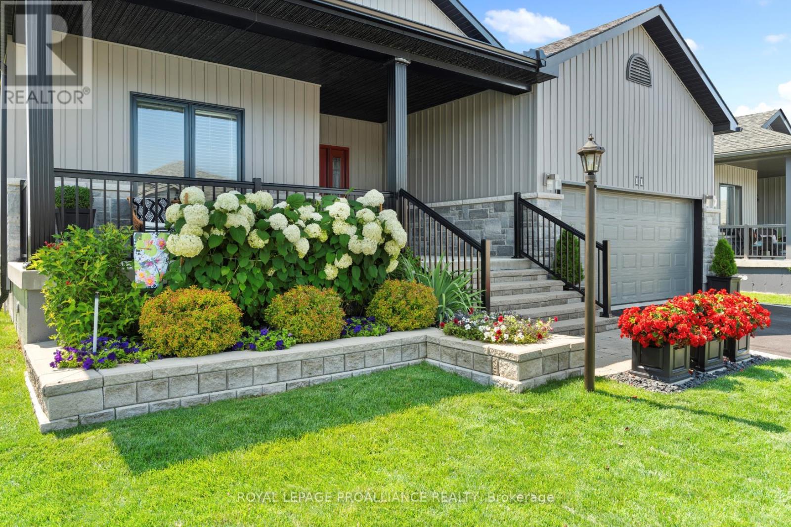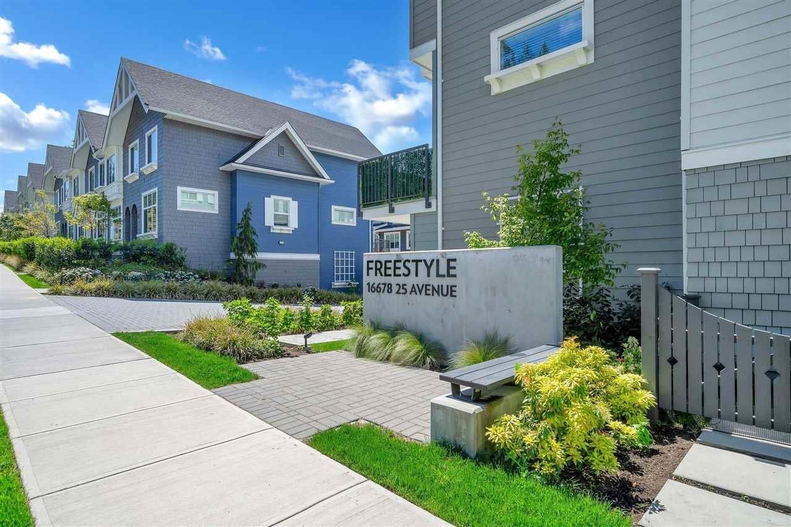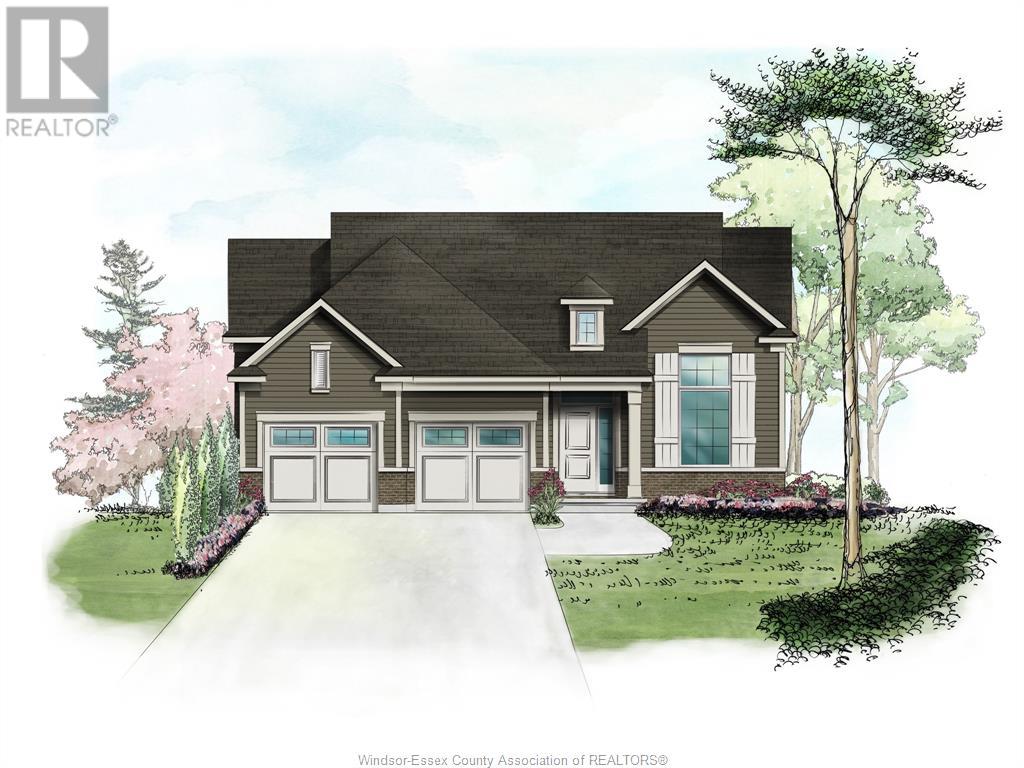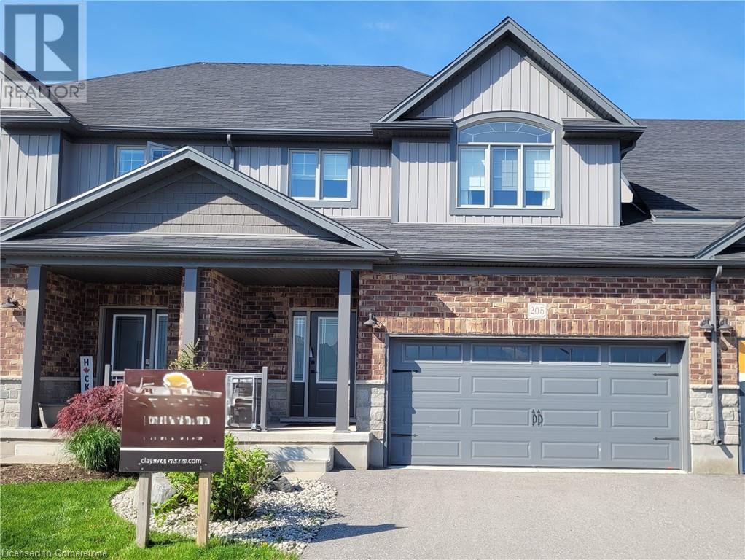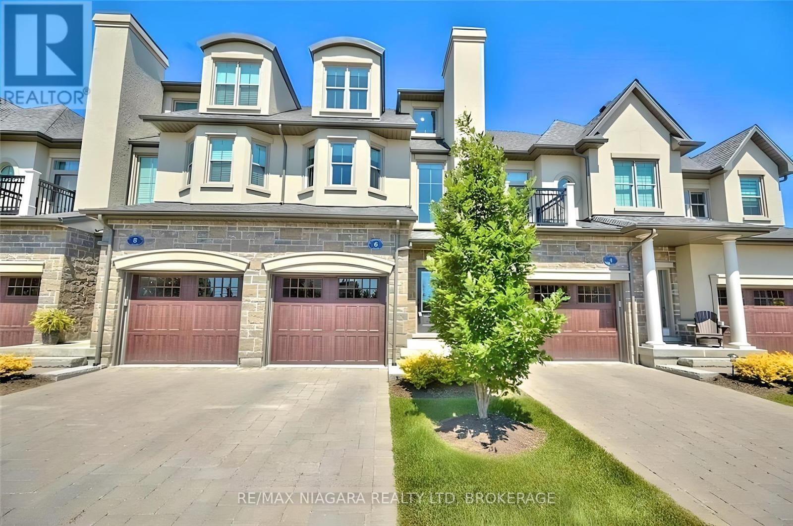144 Port Robinson Road
Pelham, Ontario
Welcome home to 144 Port Robinson Road located in the prestigious city of Fonthill! This incredible bungalow townhome built by Grey Forest Homes features 2 bedrooms, 2 full bathrooms and is just steps away from the great amenities that Fonthill has to offer. This home features a 1.5 car garage with 2 driveway spaces and plenty of visitor parking. As you approach the home you will fall in love with its amazing curb appeal. Beautiful landscaping and high quality hardscapes compliment the low maintenance lifestyle this home provides. The grounds are maintained for you year round. From the landscaping, lawn cutting, irrigation systems and snow removal there is nothing left to do but move in and enjoy! There is a separate back entrance with private rear patio and also garage access which leads you into the laundry/mudroom area. As you enter the main floor of this home you are greeted with tons of natural light and soaring ceilings. Your jaw will drop as you take your first glance at this open concept main floor. With tons of high end finishes and updates throughout from the light fixtures, cabinetry, countertops, backsplash, appliances, flooring, gas fireplace, bar/coffee area, vaulted ceilings and trim work. This home is sure to impress! The foyer and primary bedroom features stunning tray ceilings and both bathrooms are complete with quartz countertops and beautiful tile work. The primary bedroom has a large walk-in closet and stunning glass tile shower with double sinks. The basement of this home is unfinished and is just waiting for your special touches. You will find a rough-in for a three piece bathroom and plenty of space to let your imagination run wild! This home is perfect for so many different types of lifestyles. Whether you are a busy young family that is always on the go, looking to downsize, or a young professional; this home could be just what you are looking for. Don't hesitate to book your own private tour to experience some of life's simple luxuries! (id:60626)
Revel Realty Inc.
1612 Sixmile View S
Lethbridge, Alberta
Another beautiful home built by Custom Quality Build Ltd.! This one is a 1569 square foot on main raised bungalow with a forced walk-out basement. Main floor features open plan with vaulted ceilings and vinyl plank floors in main living areas. Kitchen has large island with quartz counters and a walk-in pantry. Sliding glass doors to deck out back from dining room. Living room is a good size and is at rear of home to catch all the light that comes in from the south facing backyard. There are 2 bedrooms on the mail floor including primary bedroom with walk-in closet and 4 piece ensuite that features double sinks and a walk-in shower. There is also another full bathroom with tub/shower combo on the main. Laundry room is also on main with entrance to garage. Basement is fully developed with family room that includes a wet bar and space for a full size fridge. There are 3 bedrooms in the basement and full bathroom with tub/shower combo, that also has a laundry area. Walk-out to covered patio below with steps up to the backyard. Home has conveniences of central a/c and tankless hot water. Home has architecturally controlled chain link developer back fence that indicates at some point, it will likely be future green space. Completion estimated October 2025. (id:60626)
Real Broker
5300 Main Street Unit# 118
Kelowna, British Columbia
Brand New LIVE/WORK Opportunity in Kettle Valley. Parallel 4 introduces one of only three exclusive Live/Work homes—designed with home-based business owners in mind. The home features a dedicated area that lends itself perfectly to a business space without compromising your personal living area. The dedicated work area features double pocket doors providing separation from the main living area, street front access off Main Street and opportunity for signage—ideal for bookkeepers, counselors, designers, advisors, and more. When it’s time to unwind, step inside the 3-bed, 3-bath townhome featuring an open-concept main floor with 9ft ceilings and large windows. The gourmet two-tone kitchen shines with a quartz waterfall island, designer finishes, and Wi-Fi-enabled Samsung appliances. Upstairs, the primary suite offers a spacious walk-in closet and ensuite with quartz counters and a rainfall shower. Two additional bedrooms, a full bath, and laundry complete the upper floor. Enjoy a covered deck off the living room, an XL tandem garage with EV rough-in, and rear lane access. Live in Kelowna's sought-after family community, Kettle Valley—steps from top-rated schools, parks, trails, grocery options, and wineries. Move-in ready and PTT-exempt. Visit our NEW SHOWHOME at 106-5300 Main Street. Now open Fridays- Sundays from 12-3pm. (id:60626)
RE/MAX Kelowna
5300 Main Street Unit# 103
Kelowna, British Columbia
Parallel 4, Kettle Valley’s NEWEST COMMUNITY, is NOW SELLING move-in ready and move-in soon condos, townhomes and live/work homes. Enjoy all the benefits of a brand-new home – stylish and modern interiors, new home warranty, No PTT (some conditions apply), and the excitement of being the first to live here. This 4-bedroom, 4-bathroom townhome offers views of Okanagan Lake and neighbouring parks, and was designed to be the ideal townhome for your family. The spacious and stylish kitchen is the centre of the main living area, and features an oversized waterfall island (perfect for snack time, homework time and prepping dinner), quartz countertops and backsplash, and designer brass fixtures. Access the front patio from the dining room, and enjoy movie-night in the comfortable living room. The primary suite, with an ensuite and walk-in closet, is on the upper floor alongside two additional bedrooms. A fourth bedroom and bathroom are on the lower level. Other thoughtful details include custom shelving in closets, roller blind window coverings, an oversized single-car garage roughed in for EV charging, and a fenced yard. Located across Kettle Valley Village Centre, enjoy a walkable lifestyle close to the school, shops, pub and parks. (note - photos and virtual staging from a similar home in the community). To view this home, or others now selling within the community, visit our NEW SHOWHOME at 106-5300 Main Street. Now open Fridays- Sundays from 12-3pm. (id:60626)
RE/MAX Kelowna
44 Main Street E Unit# 19
Innerkip, Ontario
Located in the charming community of Innerkip, this stunning 1314 sq. ft. bungalow is set on an oversized lot and features a premium walk-out basement. Built by Majestic Homes, this thoughtfully designed 2-bedroom home includes a double-car garage and over $20,000 in premium upgrades along with finished elevated deck overlooking your private setting. Enjoy elegant finishes such as custom Olympia cabinetry, quartz countertops, an open staircase to the basement, and a glass tile shower in the luxurious ensuite. The elevated deck, to be completed by the builder, provides the perfect outdoor retreat. Experience small-town tranquility with easy access to Innerkip Highlands Golf Club, parks, walking trails, and local shops—all just minutes from Woodstock and Highway 401 for ultimate convenience. (id:60626)
Mcintyre Real Estate Services Inc.
5302 50 Avenue
Athabasca, Alberta
Prime location close to the downtown core with high visibility on Highway 2. Over 6,000 sq ft of flexible space, this structure was developed to accommodate any type of business. Whether you require maximum open space for large projects, warehouse storage, studio style or separated office space, this building can deliver. Already separated into 3 units, if you require more space the upper and lower units could easily be combined for separate work and office space. Unit A - 2128 sq ft, is already occupied by an established long term tenant, providing stable income. Unit B – 1870 sq ft, ground level, has a finished front office space, back work area is mainly open with kitchen, 2 private bathrooms and utility. Unit C – 1967 sq ft, upper level, is a wide open, versatile space with a wall of windows facing the Athabasca River, creating a pleasant environment full of natural light. Private bathroom and utility. Could easily be sectioned into closed stations for privacy. With the prime highway frontage, the second level has an advantage of reduced road noise, and private balcony that’s only accessible from inside the unit. Large overhead doors on the ground level units provide easy access for vehicles or deliveries, or if not required still offer tons of natural light. Units A and C have central air conditioning. Raise the bar, this exceptional building will attract clients, and keep them wanting to come back. Seller is motivated and will consider trades for land or residential real estate. (id:60626)
3% Realty Progress
2602 1331 Alberni Street
Vancouver, British Columbia
Situated between Alberni and West Georgia within the strata that spans the whole city block, this oversized 1 Bed + den (can be a 2nd Bedroom) offers breathtaking water, mountain, and city views just above Coal Harbour. Completely updated with high-end Belgian-engineered wood flooring(2014), a modern kitchen(2014), renovated bathroom(2014), blinds(2023), Garburator(2021), Boiler(2023), Irrigation systems(2023), EV Chargers(2023), Bathroom exhaust fan(2021), Building Security (2023) -this home feels like a show suite. Steps from Robson Street, Coal Harbour Marina, Stanley Park, and English Bay, this is downtown living at its finest. The Lions is a well-managed building with top-tier amenities, incl 2 concierges, conference rooms, guest suites, a gym, lounge, parking, and storage. A proactive strata ensures the building remains in top condition, with rentals allowed. A rare opportunity in a prime location. Some photos are virtually staged. Open House Aug 3rd Sunday 2-4pm (id:60626)
RE/MAX City Realty
53 Aberdeen Lane S
Niagara-On-The-Lake, Ontario
Don't Miss The Opportunity To Be The Owner Of Luxury 2Bdr+1 Townhome With Balcony In Most Desirable Area In Canada Located In The Old Town Niagara-On-The-Lake. More Than $2000 SqFt Of Features Living Space Including Finished Basement With Full Bathroom, Hardwood 1st Level Flooring, Convenient 2nd Floor Laundry, 9 Ft 1st And 2nd Floor Ceiling, Chef's Kitchen Has Granite Countertop, Stainless Steel Appls. Every Bedroom Has Ensuite and California Closet Dressing Room. Live Within Walking Distance To Beautiful Queen Street With Boutiques And Fine Dining Restaurants. Steps To World Class Wineries, Spa And More. Community Centre Across The Road. Back Yard Patio Space. Measurements and Property Taxes Should Be Verified By Buyer Or Buyer's Agent. Condo Fees Include Building Insurance, Exterior Maintenance, Common Elements, Landscaping And Snow Removal. THE CARPET ON THE 2ND FLOOR IS REMOVED AND REPLACED WITH NEW FLOORING TO MATCH THE 1ST LEVEL. (id:60626)
Realty 7 Ltd.
67 Sunrise Heath
Cochrane, Alberta
TRIPLE CAR ATTACHED GARAGE__A Rare Find Indeed…Discover exceptional value in this stunning 2,086 SF(RMS Size) residence, meticulously crafted by the esteemed Douglas Homes Master Builder. Introducing the sought after Mount Rundle Model, featuring a sun-kissed South front exposure…just across the street from a walking/bike path and minutes from the future community centre.This radiant and extraordinary 3-bedroom home with also a 3-piece bath on the main…is a true gem in today's market, brimming with upgrades tailored for you and your family. The open-concept main floor boasts 9' ceilings, expansive windows, and elegant engineered hardwood flooring, creating an airy and inviting atmosphere.The sun-drenched dining area leads to a gorgeous kitchen, complete with a premium builder's grade appliance package, an impressive quartz island, and matching quartz countertops in the ensuite and hallway bathroom. The stylish electric fireplace in the great room adds warmth and charm to the heart of the home.Experience unparalleled luxury in the deluxe primary bedroom, featuring a lavish 5-piece ensuite with his-and-her closets and matching sinks.The grand entrance and front foyer is spacious while the stairs to the upper floor is adorned with exquisite wrought iron railings and a bright, roomy loft.The versatile flex room on the main level, complete with two 8-foot doors, is perfect for working from home or pursuing hobbies. And…next to it is a 3 piece bath, this is a unique feature!This sought-after floor plan in Sunset Ridge has been designed with your growing family in mind.Rancheview K-8 School is just a few blocks away and the St. Timothy High School is at the south end of Sunset Ridge, just a few minutes drive away. The future community centre and a third school, once done, will only be a short walking distance. Escaping into the mountains is about 40-45 minutes away on the scenic road. Driving back to the City of Calgary is only about 30 minutes an d to your nearest Costco as well and around 45 minutes to the airport. Embrace elegance and sophistication in this remarkable home – schedule your viewing today and seize this extraordinary opportunity. Don't miss out! *** Pictures from our Mount Rundle Model Showhome... 67 Sunrise Heath listing has a slightly different exterior & interior finishing package and layout than as shown in the pictures presented here.(Attention fellow agents: Please read the private remarks.) (id:60626)
Maxwell Canyon Creek
892 Mt Griffin Place
Vernon, British Columbia
Welcome to your next home in the desirable Middleton area of Vernon! This bright and well-laid-out 4-bedroom, 2.5-bathroom home offers the perfect blend of family functionality and comfortable living. Step inside to a bright and open main floor featuring a generous living room, dining area, and kitchen — all connected and ideal for entertaining or keeping an eye on the kids. Just off the kitchen is a cozy family room, perfect for playtime, movie nights, or casual lounging. A versatile main-floor bedroom is ideal for guests, a home office, or a private retreat. For added convenience, you’ll also find the laundry room, access to the fenced backyard with a lovely deck, and a double attached garage — all on the main level. Upstairs, the spacious primary suite offers a relaxing escape with a well-appointed ensuite bathroom. Two additional bedrooms and a full bathroom complete the upper floor, making it a great layout for families of all sizes. Outside, the fully fenced yard is perfect for pets or children, and features underground irrigation for easy care. This home combines comfort, space, and convenience — all in a family-friendly neighbourhood close to parks, VSS / Hillview schools, and amenities. Don’t miss your chance to make this your forever home! (id:60626)
Royal LePage Downtown Realty
77419a Bluewater Highway
Bluewater, Ontario
'One of a Kind' just moments from Bayfield. Imagine, a contemporary home addition (with Swedish sensibilities), combined with a classic, renovated Century Ontario yellow brick farm house, the results have created a very clean-lined look! This beautiful 1,182 sq. ft., two-bedroom home is perfectly located, and is tucked into a peaceful setting, only steps to Lake Huron, with its fabled sunsets, and just across from the Bluewater Golf Course, and only a minutes drive to the Bayfield Marina, or the heart of the Historical Main Street. This home was mindfully renovated, to include beautiful pine floors throughout, with a second floor, spacious and private primary bedroom/relaxation room, with a 3pc ensuite. Further updates by the present owner, include: Newly renovated kitchen, with walk-out to deck, main floor bedroom (or ideal optional Den/Office), with an adjacent new bathroom, with walk-in glassed shower, which is combined with laundry. Newer roof, vinyl siding, soffit fascia and eaves, were installed in 2019. The exterior grounds are absolutely lovely, combing both a manicured and naturalized setting, which is easily enjoyed from the charming, west-facing covered porch. Whether you are looking for a primary residence in Bayfield, or a secondary getaway property to enjoy as a cottage, or an investment property, this home offers great versatility. This home, and the size of lot is conducive to building a garage or potential bunky. The house itself, lends itself to further expansion. (id:60626)
Home And Company Real Estate Corp Brokerage
6267 Silver Springs Hill Nw
Calgary, Alberta
20K PRICE REDUCTION!! Sitting at a high point, on a quiet dead-end street, this upgraded mid century home has the size and location you need! With over 2500 sq. feet of developed living space, a newly constructed illegal basement suite, parking for up to 8 vehicles and/or pad for a large Winnebago, heated oversized double garage, and backing onto a gorgeous green space reserve that serves dog walkers, nature enthusiasts; and has all the outdoor sporting facilities you can think of, this home has it all! Location, size and amenities! Inside the 1350 sq. ft. main floor you'll find a massive living room with gigantic west facing windows that over look the street below; a nearly 400 sq ft kitchen, upgraded with white quartz and cupboards, new SS appliances, and a stacked laundry for your convenience. 3 generous bedrooms, an ensuite and 4 piece bathroom finish the main floor. A separate entrance leads to the basement illegal suite which boasts a good 1200 sq feet and includes full kitchen, 3 piece bath, 2 HUGE bedrooms with egress windows, and a den. There's also a good sized dining/play area thrown in. The back yard has a huge wrap-around deck, stone patio, and a exceptional 3 car concrete parking pad. Throw in a heated, drywalled 24 x 22 garage and parking will never be a problem here. The home comes with a BRAND NEW ROOF, BRAND NEW FURNACE, fresh paint, new carpets and upgrades mentioned earlier. A green space behind the home buffers all traffic and is an aesthetic treat for the eyes. Foot paths for dog walkers lead eventually to the endless paths of the Silver Springs mountain/river view escarpment. A short walk leads to the Botanical Gardens, tennis courts, soccer and baseball fields and more. Live upstairs and rent down! (id:60626)
First Place Realty
53 Graf Street
Harrow, Ontario
TO BE BUILT: Experience county living at its finest in Greenleaf Trails, BK Cornerstone’s latest development located in Harrow, ON (less than 30 mins to Windsor). The 'Oxford' is an open concept ranch home that will impress you with its classic curb appeal. The main floor features an open concept living room with lots of natural light, a beautiful kitchen with custom cabinetry and quartz counters and main floor laundry. This home also features 2 main floor bedrooms incl. a private primary suite with walk in closet and ensuite bath. HST included with rebate to the seller. A GST rebate may be available for qualified first-time home buyers. Stop by our model home located at 64 Jewel, open every Sunday from 1-3 pm or book an appointment to discover the difference in a BK Cornerstone home. Photos are of a previously built model and may include upgrades. Offer and all applicable paperwork to be completed by the listing agent for your convenience. (id:60626)
Realty One Group Iconic Brokerage
146 Mayflower Crescent
Fort Mcmurray, Alberta
Welcome to 146 Mayflower Crescent – A Truly Exceptional Custom-Built Home! This stunning residence offers over 3,200 sq ft of thoughtfully designed living space in one of Fort McMurray’s most prestigious neighbourhoods. Perfectly positioned with scenic views of the Birchwood Trails on one side and tranquil walking paths around the pond on the other, this home blends luxury, comfort, and functionality in every corner. Inside, you’ll find 5 spacious bedrooms, a main floor office behind elegant double doors, and a bright upper-level bonus room with vaulted ceilings and wall-to-wall windows. The fully developed walkout basement is ideal for entertaining, complete with in-floor heating, a beautifully finished wet bar featuring upper and lower cabinetry, a bar fridge, sink, and a dishwasher drawer. Standout design features include coffered ceilings in the kitchen and dining areas, Hunter Douglas blinds, gleaming hardwood floors, a striking entryway and a large walk-in coat closet. The chef’s kitchen is sure to impress with a large island including a prep sink and garburator, high-end Electrolux appliances—double built-in ovens, a 6-burner gas cooktop—and updated fridge (2024) and dishwasher (2016). A walk-through pantry connects to a well-appointed scullery with a second sink and bar fridge—ideal for entertaining. The living room boasts a custom wood mantel with statement-making detail. Upstairs, the laundry room is conveniently located near the bedrooms. The two secondary bedrooms feature double door closets and updated lighting, while the luxurious primary suite offers a serene retreat. Enjoy a large walk-in closet with custom built-ins, a spa-inspired ensuite with a soaker tub (air jets and waterfall feature), dual-head glass shower, and peaceful treed views. Roman shades add a touch of elegance throughout. The walkout basement adds two more bedrooms, a refreshed 4-piece bathroom, and even a second laundry hookup—perfect for long-term guests or a separate suite setup. For those who value garage and parking space, this home delivers: a long driveway provides room for an enclosed trailer or recreational toys, plus two additional vehicles. The heated garage features epoxy floors and both hot and cold water taps. Outdoor living is just as impressive, with a covered upper deck with a gas line for BBQ, slate tile flooring, and scenic views. The fully fenced backyard features a covered patio and a hot tub rough-in. There is a swing set as well as a back gate for convenience to the trails. Additional upgrades include new furnace (2025), water softener (2024), and fresh paint throughout the entire property (2024). 146 Mayflower Crescent is more than just a home—it’s a lifestyle opportunity in one of the most sought-after communities in the city. Check out the photos, floor plans and 3D tour and call today to book your personal viewing. (id:60626)
Royal LePage Benchmark
11 Gilbert Crescent
Prince Edward County, Ontario
Located on a premium pie-shaped lot, this stunning home backs onto parkland and is just steps away from the swimming pool, tennis courts, and Rec Centre. Situated on a quiet street amongst some of the most beautiful homes in WOTL, the property boasts professional landscaping with underground sprinklers and breathtaking gardens. The large covered front porch (east facing) and 2-tier back deck (west facing) are perfect for entertaining or enjoying serene sunsets. As you step inside, you'll be greeted by 9' ceilings and a professionally painted home in a calming neutral tone with all upgraded high-end fixtures. The kitchen is a dream, featuring quartz counters, an island, ceramic backsplash, and French doors leading out to the deck. The living room showcases a stone fireplace and is bathed in natural light. The primary bedroom offers a western-facing window with views of the park, an ensuite with a soaker tub, a walk-in shower, and a double vanity. Conveniently, the main floor laundry room provides access to the garage. This home is meticulously maintained and move in ready! **EXTRAS**: A common fee of $242.87/month covers road maintenance, snow removal and sanding of roads , garbage and recycle pick-up at your driveway, and access to the Rec Centre with an in-ground pool, tennis/pickleball courts, shuffleboard, picnic area, community gardens, mail kiosk, and more. (id:60626)
Royal LePage Proalliance Realty
402 Tansbury Street N
London North, Ontario
Welcome to this beautifully maintained 2-storey home nestled in the heart of North London, just minutes from Hyde Park Walmart, Masonville Mall, Western University, Ivey Business School, and LHSC. This spacious home features 4 generously sized bedrooms and 3 bathrooms, including a luxurious master ensuite. The open-concept main floor is perfect for entertaining, featuring an upgraded kitchen that overlooks the elegant living and dining areas. Step out from the dinette onto a large newly built deck (2023)ideal for summer BBQs and outdoor gatherings. Additional upgrades include: Fresh paint throughout the home (2023) for a bright, modern feel,New sod installed in 2023, giving the backyard a lush, green finish, Custom countertop added above washer and dryer (2023), maximizing laundry space and functionality Enjoy the convenience of a double car garage and a double driveway, offering ample parking. The untouched basement offers a blank canvas for your dream gym, home theatre, or extra storage. Located in a family-friendly neighbourhood with excellent schools and amenities nearby, this home offers the perfect blend of comfort, style, and convenience. Dont miss this incredible opportunity in one of Londons most desirable areas! The current tenancy agreement expires on September 30th 2025, and the tenants have expressed their intension to move out. All furniture's are negotiable. Book your showings. (id:60626)
Streetcity Realty Inc.
2 Hunter Drive S
Port Rowan, Ontario
The lifestyle you've been waiting for! Tucked away in “Ducks Landing” on a picturesque ravine lot, this custom-built brick bungalow offers the perfect balance of privacy, space, and convenience—all just steps from downtown Port Rowan. With 3 bedrooms and 3 full bathrooms, there’s room for everyone. The airy main floor features open-concept living, with a bright kitchen that features a quartz island, ample cupboard space, plenty of work-space, and a cozy dining room with a cathedral ceiling that opens into a spectacular screened-in deck- perfect for outside dining and entertaining complete with a separate bbq area! You’ll be impressed by the floor to ceiling stacked stone fireplace in the living room area. Retreat to the spacious primary bedroom with a private ensuite featuring double sinks and two walk-in closets. The second main-floor bedroom is set apart from the primary, and has access to a full 4 piece bath. Main floor laundry and pantry complete this level. The fully finished lower level features a large rec room with fireplace, office nook, third bedroom, three piece bathroom, and a walk-out to the backyard patio with retractable awning. Another room, which was used as a workshop, has a laundry tub and storage cupboards. You’ll always have extra space thanks to the large furnace room with plenty of storage and a separate cold cellar. With in-law potential and ample storage, this home will adapt to all of your needs. Outside, soak in the sounds of nature and watch hummingbirds flutter through the trumpet vines and honeysuckle from the gorgeous covered deck. You’ll love hosting parties or sipping a coffee while screened in with the ceiling fan keeping you cool. An ideal spot to unwind with views of mature trees and garden blooms. With marinas, beaches, golf, and Simcoe, Tillsonburg, and Long Point nearby—this home has it all. Bonus 20KW Stand By back-up generator installed in 2023. (id:60626)
Century 21 Heritage House Ltd
82 16678 25 Avenue
Surrey, British Columbia
Welcome to the prestigious homes at "FREESTYLE" built by the award-winning, Dawson & Sawyer. A collection of townhomes located in the heart of Grandview Heights that boasts great features: Corner unit, South facing with tons of natural light, fenced private yard, great floor plan with no wasted space, 2 covered parking with plenty of street parking in front, one bedroom at ground level, contemporary open living spaces, 10' ceilings on the main floor level, large balconies, stainless steel high-end appliances, imported quartz countertops. Close to public transit, Pacific Heights Elementary, Grandview Heights Secondary School. Central and convenient location close to Walmart, Superstore, BestBuy, restaurants, parks. Open house Sun (Aug 03) 2:30 to 4:30pm. (id:60626)
Interlink Realty
72 Graf Street
Harrow, Ontario
Experience county living at its finest in Greenleaf Trails in Harrow! Introducing The Dalton by BK Cornerstone – a beautifully designed raised ranch offering over 1,400 sq ft of open-concept living! This home features a custom L-shaped kitchen with a large island with quartz counters, which is perfect for families who love to cook and gather. The main floor includes 3 beds and 2 baths, incl. a private primary suite complete with ensuite. Enjoy cathedral ceilings in the main living area, 8' ceilings in the bedrooms, and large windows throughout, offering tons of natural light! Designed with a classic ranch-style exterior and smart interior layout, The Dalton is built with Energy Star certification for outstanding efficiency and comfort. HST included with rebate to the seller. A GST rebate may be available for qualified first-time home buyers. Backed by a 7-year Tarion warranty, this home delivers the quality and peace of mind you expect from BK Cornerstone. Open houses are held every Sunday from 1–3 at 64 Jewel. Photos are from a previously built model and may reflect upgrades. (id:60626)
Realty One Group Iconic Brokerage
8 Parker Drive
Alnwick/haldimand, Ontario
Nestled along the picturesque shores of Rice Lake, this exceptional waterfront home offers breathtaking views and modern comforts. With a boathouse, pool, and a lower-level walkout with in-law potential, this property is designed for lakeside living at its finest. Step into a bright and open main-floor living space, where sleek flooring and a wall of windows highlight the incredible waterfront scenery. A cozy fireplace adds warmth to the living area, seamlessly extending onto a spacious deck perfect for outdoor entertaining. The dining area features contemporary lighting and ample space for large gatherings. At the same time, the modern kitchen boasts ceiling-height cabinetry, built-in appliances, a gas stove, recessed lighting, and a farmhouse sink positioned beneath a large window. A secondary prep sink and generous counter space make meal preparation a breeze. A guest bathroom completes this level. Upstairs, the primary bedroom offers serene lake views and private access to a deck, which is an ideal spot to enjoy quiet mornings and stunning sunrises. The bathroom features a dual vanity, while two additional bedrooms provide comfortable accommodations. The finished lower level expands the living space with a sprawling rec room, a walkout to the outdoors, an extra bedroom, and a bathroom. Step outside to enjoy the expansive deck with a covered BBQ area and ample space for dining and lounging. The above-ground pool with a deck surround creates a perfect summer retreat. The waterfront area is designed for relaxation and adventure, featuring dock areas with plenty of space for lakeside lounging and convenient boat access. A boathouse adds versatility, offering endless possibilities for storage, hobbies, or additional entertaining space. This year-round property is the ultimate lakefront retreat, situated just a short distance from local amenities. Don't miss this incredible opportunity to own a piece of paradise! (id:60626)
RE/MAX Hallmark First Group Realty Ltd.
93 Sandy Coast Crescent
Wasaga Beach, Ontario
Luxury Freehold Townhome nestled in the desirable community of Stonebridge by the Bay. This stunning property boasts 3 bedrooms & 3 baths, providing ample space for comfortable living. This home has impeccable landscaping adorned with easy-care perennials that enhance the property's curb appeal. The exterior is a testament to elegance, featuring custom stonework, a convenient sprinkler system. Step inside to discover a world of luxury. Total turn-key as a cottage or home. Entertainers dream, with large dining area and Butler's Pantry which has wall to wall cabinets, quartz counter tops and it can act as a second kitchen. Main floor laundry. . The foyer and washrooms feature upgraded porcelain tile. The main and second levels are adorned with upgraded hickory hardwood flooring, a testament to both style and durability. Upgraded high-end lighting fixtures add a touch of elegance and ambiance. The main floor bath presents a tranquil retreat with a soaker tub and glass partition, creating an oasis of relaxation. California shutters and roll blinds, allow you to control natural light. The heart of the home lies in the beautiful white kitchen, complete with a neutral backsplash that seamlessly blends into the open concept dining and living area, perfect for entertaining guests or enjoying quality family time. The second-floor bedrooms have custom walk-in closets, providing both organization and a touch of luxury. Downstairs, the professionally built basement is a haven of comfort with its large windows that flood the space with natural light. A generously sized washroom, bedroom, and luxury vinyl flooring complete this lower-level retreat. Common Elements included shared use of outdoor pool, Zen garden, and a Waterfront Beach Club. Its an active and caring community with 2kms of walking trails. Lots of social activities and special events. (id:60626)
Royal LePage Locations North
240 Magnolia Heath Se
Calgary, Alberta
Welcome to this beautifully customized residence in the award-winning lake community of Mahogany. Built by Excel Homes and designed as a “Green Built” home, this property offers exceptional energy efficiency, thoughtful upgrades, and timeless style—all just a short drive from the community’s pristine lake and clubhouse.Boasting over $68,000 in professional upgrades, this home sits on a quiet street with impressive curb appeal and quick access to top-tier amenities including schools, parks, a soccer field, playgrounds, shopping, and of course, the Mahogany Beach Club—offering year-round activities like swimming, fishing, kayaking, skating, tennis, and more, all just three minutes away.As you step inside, you’re welcomed by a spacious foyer that offers direct access to the oversized double attached garage. The interior isoffers modern open-concept design, nine-foot ceilings, gleaming hardwood floors, and stylish lighting throughout. The heart of the home is the chef-inspired kitchen, which features striking granite countertops, a large central island with a farmhouse-style sink and garburator, built-in stainless steel appliances including a gas cooktop, and a brand-new dishwasher. Abundant cabinetry provides ample storage.Adjacent to the kitchen, the formal dining area opens through patio doors to a private, fully fenced and professionally landscaped backyard, complete with a deck, a dedicated BBQ space, and a cozy firepit. The bright and inviting living room is anchored by a stunning electric fireplace with a tile surround, adding warmth to the space. A private office with a shaded glass door offers the ideal work-from-home setup, while a stylish two-piece powder room completes the main level.Upstairs, a large bonus room with soaring vaulted ceilings provides a comfortable space for relaxation, entertainment, or a family hangout. This level is home to three generously sized bedrooms, including the luxurious primary suite with a spa-like five-piece ensuite featuri ng a soaker tub, separate shower, dual sinks, and a walk-in closet with custom built-in shelving. A modern three-piece bathroom and a conveniently located laundry room complete the upper floor.The basement remains unfinished, offering an excellent opportunity to create a personalized space tailored to your lifestyle—whether it be a home gym, theatre, or additional living quarters. For year-round comfort, the home is also equipped with central air conditioning.With its unbeatable location, extensive amenities, and beautiful walking paths, this home offers an unmatched lifestyle in one of Calgary’s most desirable lake communities.This is more than a home—it’s a place where every season brings something special. Welcome home. (id:60626)
Exp Realty
205 Applewood Street
Plattsville, Ontario
Welcome to this stunning executive townhouse, offering 1,597 square feet of thoughtfully designed living space, located in the tranquil town of Plattsville, Ontario. This immaculate Claysam Home, a previous model home is perfect for those seeking a peaceful lifestyle, with the added benefit of being just a short drive from Kitchener and Cambridge. The main floor features an open-concept layout that seamlessly connects the spacious living room and dining area, creating an inviting space for family gatherings or entertaining. The modern kitchen boasts sleek cabinetry, stainless steel appliances, and a large island, ideal for meal prep. Upstairs, you'll find three generously sized bedrooms, including a master suite with a private ensuite for added convenience and privacy. The home also offers an additional well-appointed bathroom and a half-bath on the main level for guests. For those who value storage and security, the double-car garage provides ample space for parking and additional storage. The private backyard offers a serene retreat, perfect for relaxing or hosting outdoor gatherings. Additional access to the backyard from the garage through a private walkway. Nestled in the peaceful community of Plattsville, this home offers a rare combination of suburban tranquility and proximity to essential amenities. Whether you are looking to downsize, invest, or start a new chapter in your life, this executive townhouse is an exceptional opportunity you won’t want to miss. Contact today to schedule your showing and discover what makes this home the perfect place to live. (id:60626)
Peak Realty Ltd.
6 St. Andrews Lane S
Niagara-On-The-Lake, Ontario
Stunning townhouse in the heart of Old Town Niagara-on-the-Lake, offering a luxurious, low-maintenance lifestyle. Featuring two spacious primary bedrooms, each with a beautifully appointed ensuite, this home is ideal for comfort and privacy.The upper-level loft boasts soaring cathedral ceilings, hardwood floors, a private balcony with garden views, and an open-concept kitchen with high-end finishesperfect for entertaining.Ideally located within walking distance to top restaurants, wineries, boutiques, and cultural amenities. Enjoy immediate access to Lake Ontario, scenic biking trails, golf, tennis, hiking, and the Community Centre just across the street. A rare opportunity for end users or investors alike. (id:60626)
RE/MAX Niagara Realty Ltd





