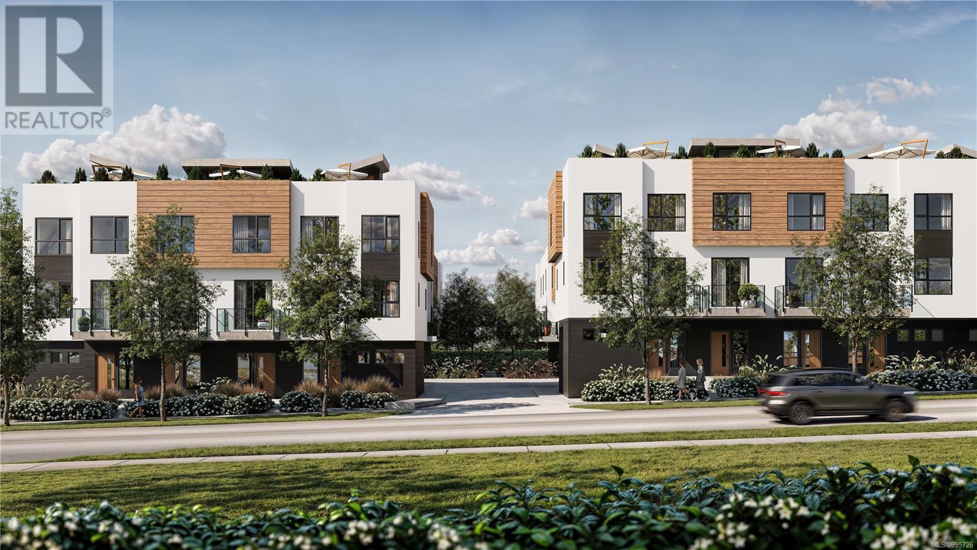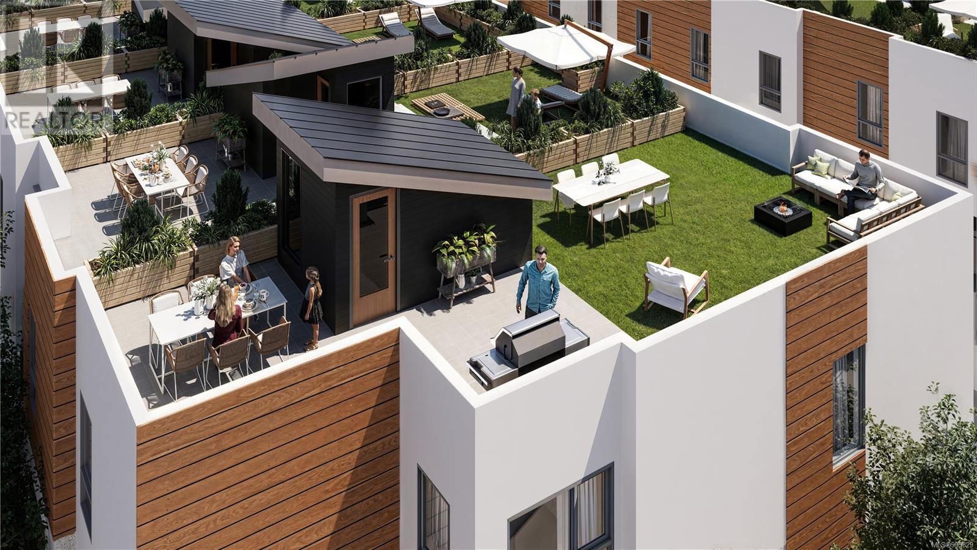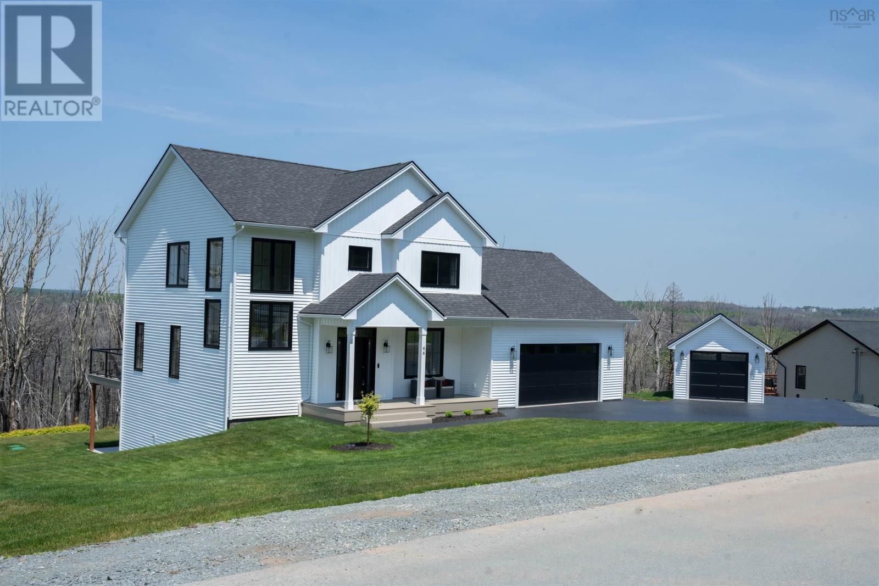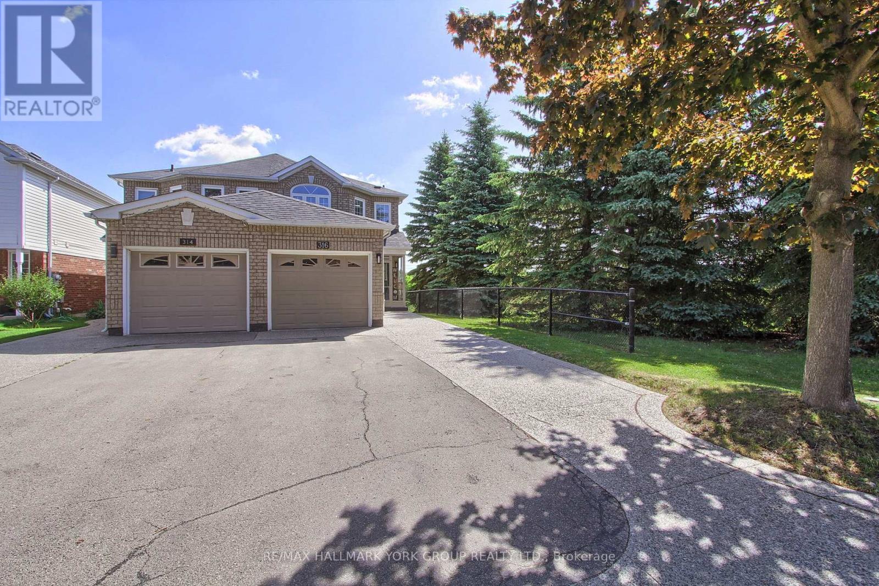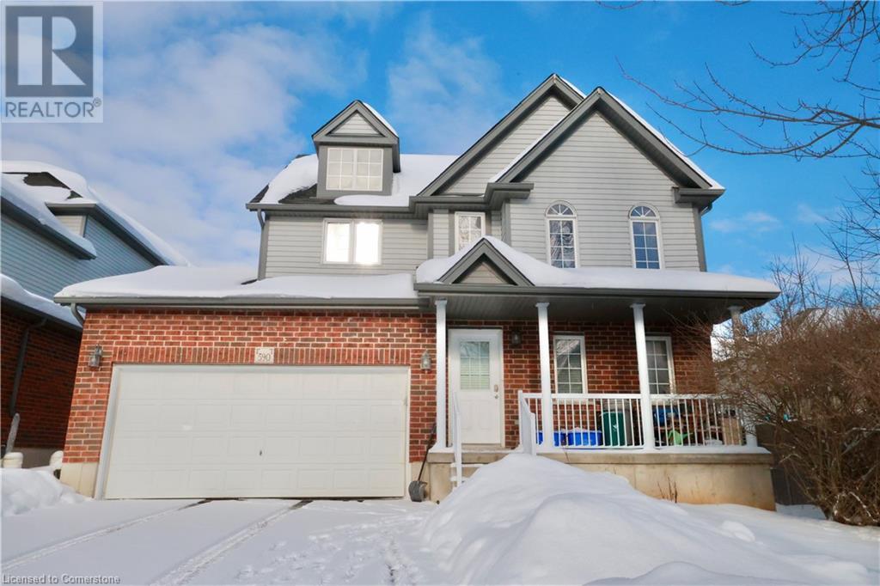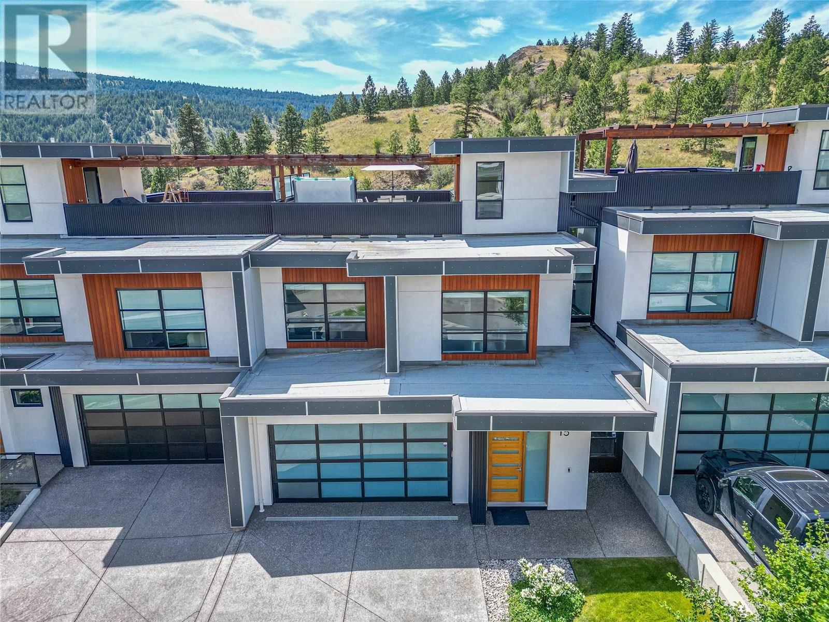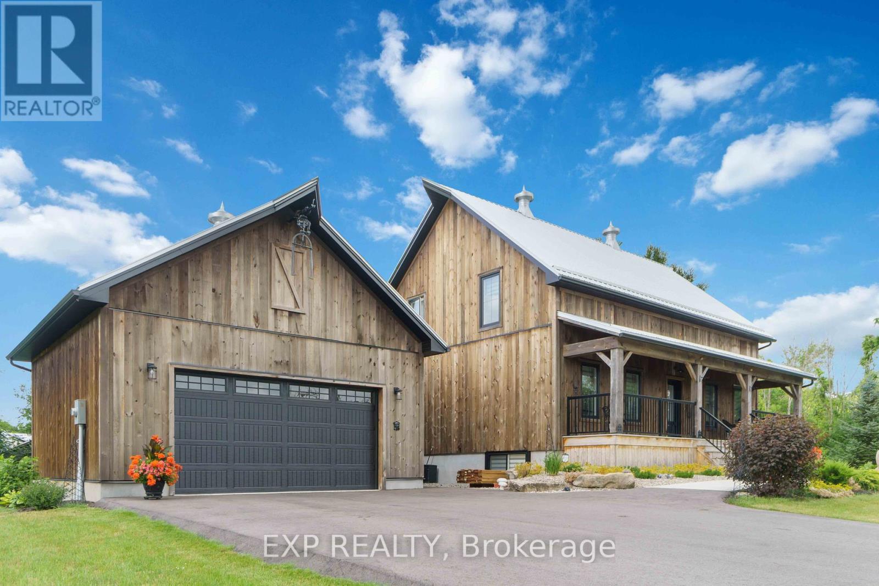3 4128 Glanford Ave
Saanich, British Columbia
Nestled right next door to Glanford Middle School, Georgia Blu offers the perfect setting to grow and thrive. This spacious 1650sqft floor plan provides ample room to relax and entertain in. The massive 727sqft rooftop patio thoughfully designed with outdoor dining and living areas is ideal for hosting unforgettable gatherings or unwinding in a private, open-air retreat creating the ultimate oasis. These rooftop spaces provide a seamless indoor-outdoor lifestyle, while private balconies off main living areas offer a cozy spot to enjoy the fresh air. Embrace a new standard of living with a home that invites both relaxation and vibrant entertaining in a stunning outdoor setting. With amenities just a stone's throw away you'll enjoy the ease of having everything you need withinreach. Come with two car garage and EV roughed in. Contact you agent for more info! (id:60626)
Engel & Volkers Vancouver Island
1741 Keloka Drive
West Kelowna, British Columbia
Tucked away in one of West Kelowna’s most established neighborhoods, this West Coast Contemporary home offers the summer shade everyone craves and the kind of privacy that’s getting harder to find. This multi-layered home features an open floor plan with soaring wood ceilings, generous windows, and seamless indoor-outdoor flow with a covered deck, perfect for cool al-fresco dinners after a day in the sun. Downstairs, a bright family room and large flex space beg for a 4th bedroom, studio, or future in-law suite. The landscaped low maintenance yard is a pleasure to see and designed to be easily managed. A double garage plus level driveway area gives you room for your parking requirements. Five minutes away, the Westside Wine Trail unfolds with rolling vineyards, boutique wineries, and award-winning dining. Explore quiet beaches, hiking/biking networks, and year-round community events showcased on VisitWestside.com. Families will appreciate the Rose Valley Elementary and Mount Boucherie Secondary catchments plus nearby independent schools. Beat the traffic, not the location! Crossing the bridge from Kelowna, you’ll bypass most Hwy 97 congestion by taking the very first off-ramp—meaning you’re on your driveway in minutes while everyone else is still in line. Whether you’re a move-up buyer seeking elbow room or relocating from Alberta or the Lower Mainland for the Okanagan lifestyle, this address delivers the rare blend of privacy, convenience, and recreation. (id:60626)
Stilhavn Real Estate Services
409 - 10 Concord Place
Grimsby, Ontario
Experience Style, Sophistication & Elegance In This Luxe 1440 Sq Ft, 2 Bdrm + Den, 2.5 Bath Corner Unit In Grimsby On The Lake's Executive 'Aquablu Lakeshore Condos' Development. This 'Setai' Model Offers Panoramic Northern, Eastern & Western Views Of A Gorgeous Landscape, Showcasing Breathtaking Vistas Of Lake Ontario, The Village Core Of Grimsby On The Lake, Toronto's Skyline & More. Feat Incl 3 Owned Underground Parking Spots (2 Conveniently Located Across From Main Elevators), 2 Storage Lockers, A Magnificent Private Lake-Facing Oversized Terrace W/ Opportunities For Multi Outdoor Seating Areas (Approx 400 Sq Of Total Outdoor Living Space).Conveniently Located W/ Easy Access To Niagara, Hamilton, The Gta, Shopping, Restaurants, Parks, Trails, Casablanca Beach, Walking Distance To Go Transit & All Other Major Amenities. (id:60626)
RE/MAX Hallmark Realty Ltd.
13 4128 Glanford Ave
Saanich, British Columbia
Nestled right next door to Glanford Middle School, Georgia Blu offers the perfect setting to grow and thrive. This spacious 1669sqft floor plan provides ample room to relax and entertain in. The massive 800+sqft rooftop patio thoughfully designed with outdoor dining and living areas is ideal for hosting unforgettable gatherings or unwinding in a private, open-air retreat creating the ultimate oasis. These rooftop spaces provide a seamless indoor-outdoor lifestyle, while private balconies off main living areas offer a cozy spot to enjoy the fresh air. Embrace a new standard of living with a home that invites both relaxation and vibrant entertaining in a stunning outdoor setting. With amenities just a stone's throw away you'll enjoy the ease of having everything you need withinreach. Come with two car garage and EV roughed in. Contact you agent for more info! (id:60626)
Engel & Volkers Vancouver Island
66 Shelby Drive
Hammonds Plains, Nova Scotia
Synonymous with perfect... and exceedingly pristine too! This 4 bedroom, 3.5 bathroom executive family home has every. single. upgrade you can imagine. No, seriously. Less than a year old with the, oh, WOW!! factor youve been craving. From the luxurious finishes to an endless list of upgrades including a fully ducted heat pump for AC in every room, 9 ft ceilings on the main floor AND basement, arched doorways, basement wet bar, hot tub rough-in, engineered hardwood floors, quartz countertops (even in the garage!), etc. Ask your agent for a full list of upgrades. Nestled on a family friendly cul-de-sac with great schools and great neighbours on over 2.8 acres and a mere 25 minutes to downtown. SO much natural light covers every square inch of this home including the custom entertainers' dream kitchen with spacious pantry. Indulge in your spacious primary bedroom with an equally impressive ensuite. There's a walk-in closet with custom built-ins and massive spa-inspired ensuite that you're surely writing home about. Scrub-a-dub-dub, end your day with a bubble bath and the privacy of having no rear neighbours. 2 additional generously sized bedrooms, full bathroom and laundry room complete the top floor. Taking it downstairs to the basement level, a massive entertainers den awaits you. A wet-bar, 4th bedroom, full bath, den/office (or extra bedroom?), and basement-walkout to a concrete pad complete this floor. Everything is buttoned up here; even the garage with a dog wash/hair salon room tucked in the back and a ductless heat pump. Keep all your tools and toys out of the way in the additional detached garage. You've been waiting for a dream home like this to come up... here it is! (id:60626)
Royal LePage Atlantic
316 Pinnacle Trail
Aurora, Ontario
Welcome To This Stunning End-Unit Home. With Only One Neighbour And Nestled In The Upscale St .Andrews Pocket Of Aurora. This Luxurious Masterpiece Is Your Private Retreat,Offering Serene Escape With Incredible Views Of Conservation Area. The Home Features A Walk Out Deck Over Looking Green Space, With Pot Lights, Smooth Ceilings, Hardwood Floors, Updated Bathrooms, Large Extended Driveway For 3 Cars. Furnace 2015, Central Air Conditioning 2015,Windows 2015. Dont Miss The Opportunity To Make This Executive Home Your Own! (id:60626)
RE/MAX Hallmark York Group Realty Ltd.
590 Goldthread Street
Waterloo, Ontario
Perfect for the growing family! Located in the highly sought-after Laurelwood neighborhood, close to all amenities. Abraham Erb P.S. And Laurel Heights S.S.,3+1 bedrooms with full finished basement single detached home with Double garage, high quality Canadian solid oak hardwood flooring in living room and upper level. Cathedral ceiling in upper bedroom, carpet free. Only few minutes walk to Transit #13 bus. All appliances included. Close to library, gym, YMCA, plaza. (id:60626)
Royal LePage Peaceland Realty
1395 Prairie Rose Drive Unit# 15
Kamloops, British Columbia
Welcome to Orabella – where style, comfort, and function come together in this beautifully upgraded home! Step inside to a bright, open-concept main floor featuring a spacious living and dining area and a stunning kitchen, complete with recently installed custom cabinetry throughout, upgraded countertops, a double-width fridge/freezer, convection microwave, ultra-quiet 39dba dishwasher, garburator, and built-in soap dispenser. Upstairs you’ll find three generous bedrooms, including a large primary suite with a walk-in closet, custom barn door leading to the ensuite, and statement walls in both the bedroom and ensuite. Enjoy your own private balcony – perfect for morning coffee. A second full bath serves the additional bedrooms. Head up to your private rooftop patio, an ideal space for entertaining or relaxing under the stars – complete with a hot tub to unwind in after a long day. Downstairs offers even more living space with a home theatre/rec room, guest bedroom, bathroom, and home gym – complete with TV rough-in. Additional highlights include another private balcony off the living room, a bonus crawl space with built-in steps for easy access and ample storage, a programmable front entrance switch, main entrance surveillance camera, and added tire racks in the spacious garage. This home has been thoughtfully customized with quality and convenience in mind – a must-see! Reach out to the listing agent for info. (id:60626)
Royal LePage Westwin Realty
2205 Lockwood Crescent
Strathroy-Caradoc, Ontario
Stunning 4-Bedroom, 4-Bathroom Home in Mount Brydges Just Minutes West of London This premium Johnstone-built home offers nearly 2,800 sq. ft. of beautifully designed living space above grade, with an additional 1,400 sq. ft. of potential in the basement. Situated on a quiet, private 61' lot backing onto a wooded ravine with mature trees, this property provides peace, privacy, and breathtaking natural views. A rare hidden third garage bay adds valuable functionality. The expansive primary suite features double walk-in closets and a luxurious ensuite. The second floor includes three full bathrooms, ideal for families and guests. The main floor boasts an open-concept layout connecting the great room, dining area, and gourmet kitchen, all enhanced by oversized windows and three full-length patio sliders that flood the home with natural light. The kitchen is a chefs dream with a large island, quartz countertops, extended-height cabinetry, a walk-in pantry, and a separate butlers pantry. Enjoy direct access to wooded trails from the spacious backyard perfect for outdoor living and entertaining. With easy access to the 400-series highways, this home offers the perfect blend of rural tranquility and urban convenience. (id:60626)
Saker Realty Corporation
5 Vienna Close
Red Deer, Alberta
Welcome house swap. This ORIGINAL OWNER, modern, luxury, awards winning home is surrounded by a stunning green belt, natural reserve, and a pond from the back. TRIPLE attached garage with gas unit heater, fully finished WALKOUT basement. CURVED stairs has open risers going up, in-floor heating on all three levels. 9 ft high on each and every levels. Air Conditioning. HRV and Sound system throughout the house including the garage and main level deck. This modern contemporary home has more than 3700 sqft living space. The vaulted ceiling is 27 ft. the open-concept design offers breathtaking views from every corner of the house. Sitting in the living room with floor-to-ceiling windows, the magnificent view helps melt away all the stresses. The electric fireplace is surrounded by the artistic titled wall brings you the feeling of such a beautiful life. The kitchen boasts gleaming quartz countertops, a missive panty, and walnut ample cabinetry. Entire main floor is tiled with in-floor heating. Come and experience the essence of luxury and peaceful living. Upstairs offers even more significant views from the master bedroom and family room. you will be energized by the morning sun. A double-sided gas fireplace adds luxury to your bathing and reading rituals. you will be amazed by the architecturally designed walk-in closet, and fully titled jet tub. The laundry room is thoughtfully accessible from the hallway serving two more spacious bedrooms on the upper level. The basement is a paradise for you and your loved ones, featuring a fully equipped home theatre, a wet bar. the spacious living room is a dream place for your musical instruments, or your precious fitness equipment. An additional bedroom provides extra space for family or friends. The entire home has 9' ceilings, 8' solid interior doors. 2022 furnace. Softer water and RO water. electrical rough-in for a backyard hot tub. The yard is fully fenced, professional landscaped, lots of fruit trees and vegetable gardens plus a fishpond. The entire house offers a dream setting for a luxurious lifestyle. (id:60626)
Grand Realty
450 Main Street
North Grenville, Ontario
Nestled on a 1.067-acre lot in a quiet cul-de-sac, this stunning 2-story home crafted by Lockwood Brothers Construction offers the perfect blend of country charm and modern sophistication. The property features 5 bedrooms, 4 baths, and a finished lower level. Designed in a barn-style, the home boasts a cathedral ceiling, milled wood accents, and a neutral color palette, creating a bright and inviting atmosphere. The open concept living space merges elegance with comfort, highlighted by a kitchen with beamed ceilings, shaker-style cabinetry, a peninsula, stainless steel appliances, quartz countertops, and a farmhouse sink. The main level primary bedroom includes a walk-in closet and a spa-like ensuite. The upper level offers two bedrooms and a flexible loft space, ideal for family or guests. Enhancements include added trees and landscaping, a generator, and a heated 2-car garage. Enjoy the welcoming front porch, a covered back porch, and a breezeway connecting to the garage. This picturesque property is just moments from the Kemptville Creek and local amenities in Kemptville. (id:60626)
Exp Realty
25 Fire Route 296 Route
Trent Lakes, Ontario
Welcome To Your Own Private Oasis On Greens Lake. This Stunning Four-Season Cottage Offers1710 Sq.Ft. Of Living Space With Breathtaking Sunset Views Of Tranquil Waters From All Rooms.A Perfect Place For You And Your Family To Make Lasting Memories. With 100 Feet Of NaturalShoreline, A Shallow Beach Entrance, And Deep Water Off The Dock, This Cottage ProvidesEndless Opportunities For Outdoor Activities Such As Fishing, Swimming, Boating, Canoeing, AndSkating In The Winter. This Solid-Built Cottage Boasts A Block Foundation Basement And AnEfficient Heating System, Ensuring Comfort Year-Round. The Renovated Lower Level Features AGames Room With Pool And Foosball Tables For Family Fun. With Walkouts On Both Levels, A Slide, Children's Playground And Fire-Pit Lounge Overlooks The Sandy Beach, Making It ThePerfect Place To Create Cherished Memories With Loved Ones. The Property Has Been RentedBefore With No Issues, Providing Potential Rental Income To Help Offset The Mortgage. **EXTRAS** Amenities Such As Playground, Pool Table And Canoes, Paddle Boat Can Be Discussed. (id:60626)
Exp Realty

