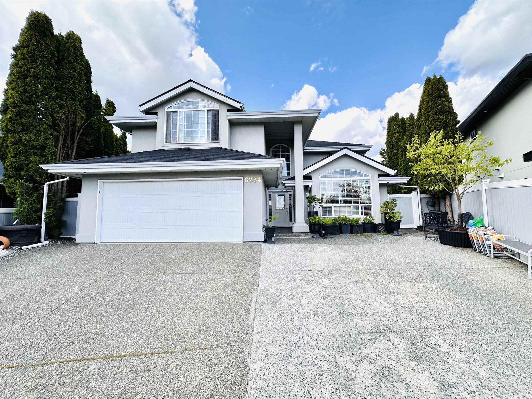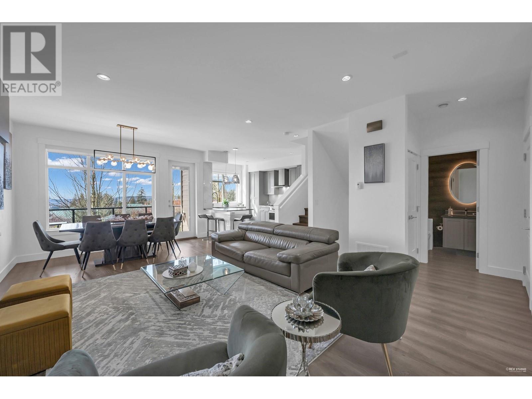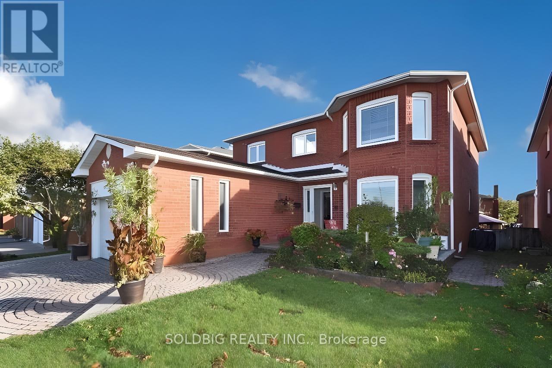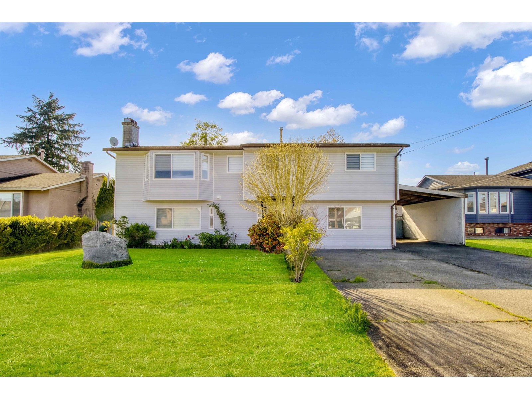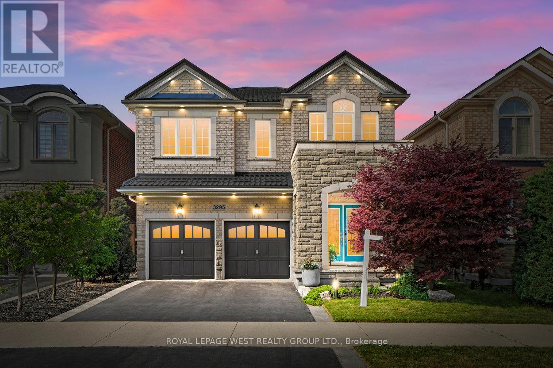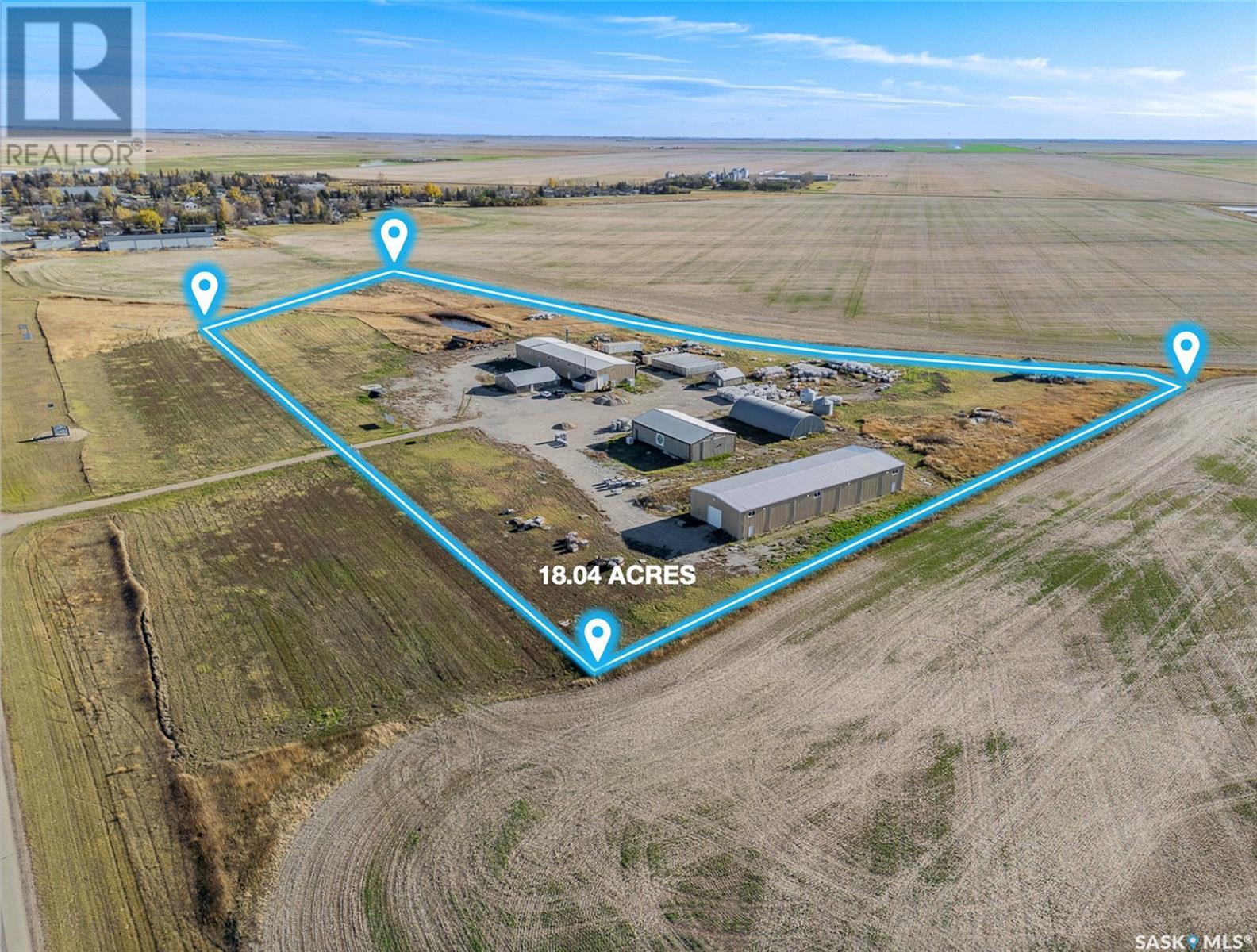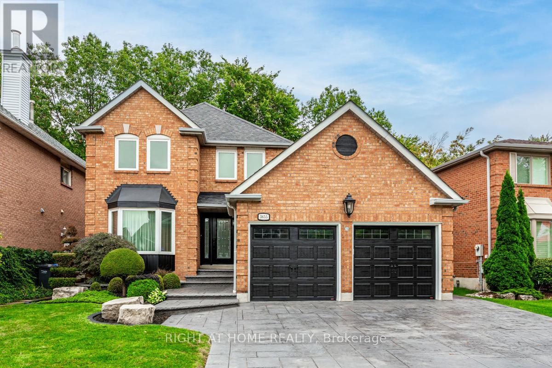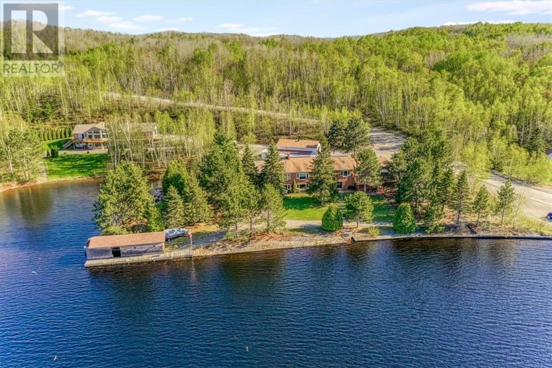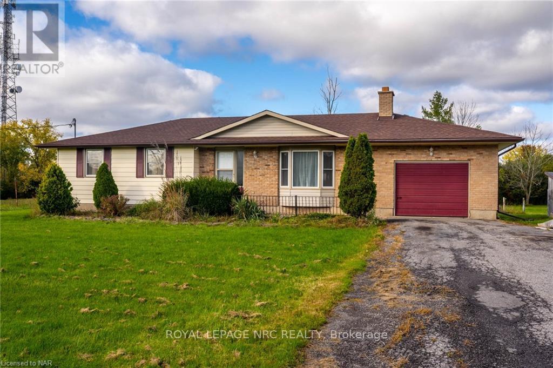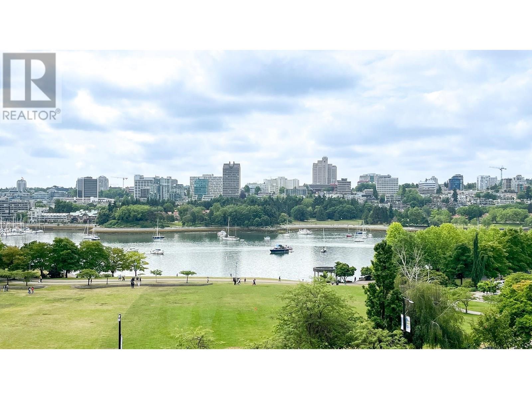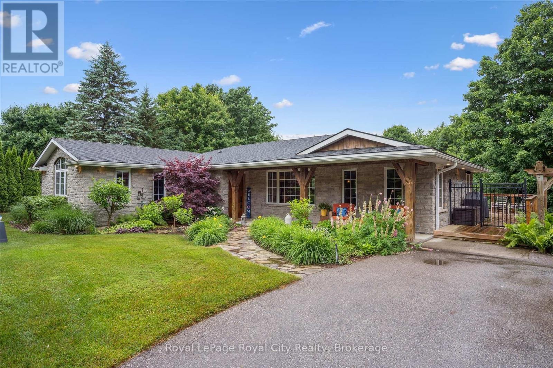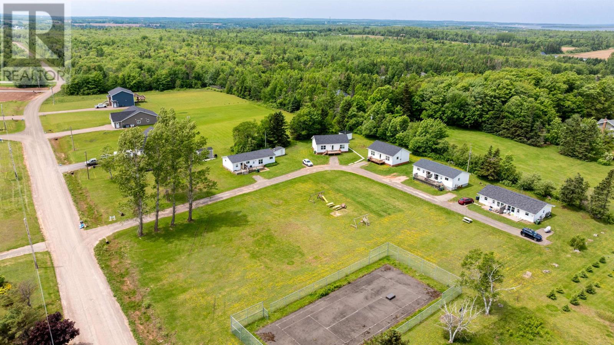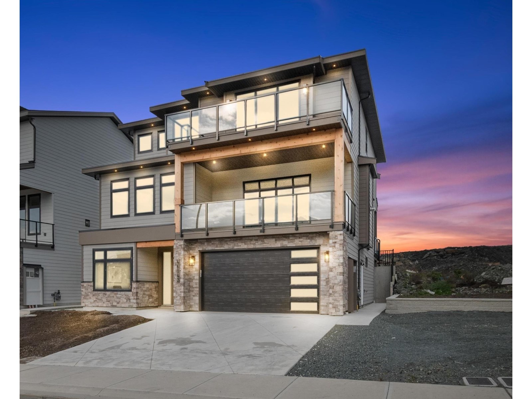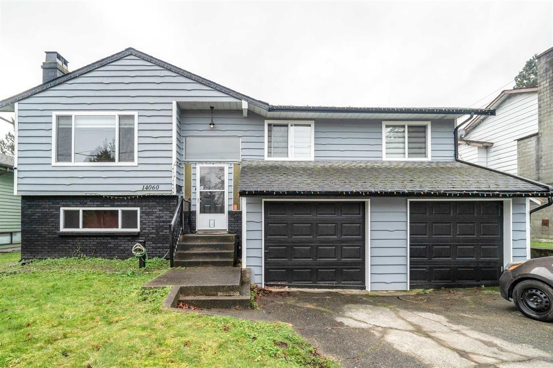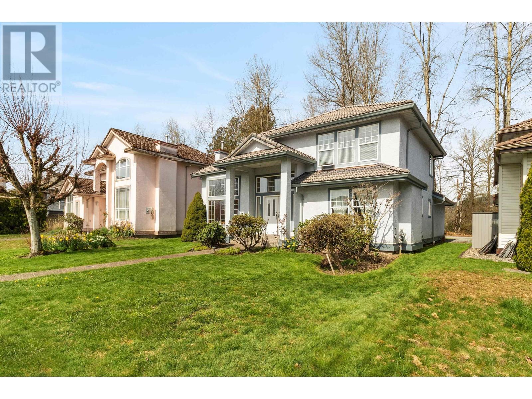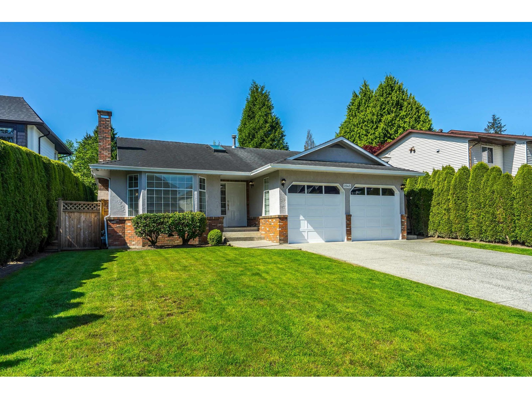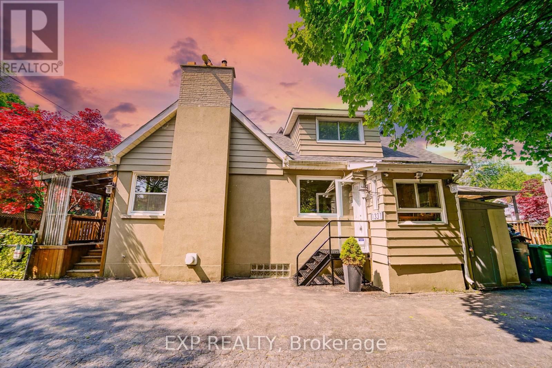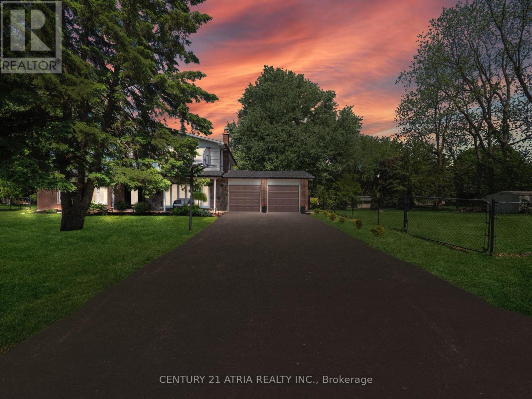8234 151a Street
Surrey, British Columbia
Welcome to this spacious lot home Nestled in a quiet cul-de-sac, this 6-bedroom, 4-bathroom residence offers over 3,000 square feet of living space on a generous 7,700 sqft lot. Perfect for growing families, the main floor features ample living areas, a large kitchen fully renovated gourmet kitchen with separate dining area. Bonus : Ground level 2-bedroom basement suite with a separate entrance. The home is located in a peaceful, family-friendly neighborhood, just a short distance to both elementary and secondary schools and gold course. Lots of upgrades including flooring and paint. Boiler/hot water tank is 2 years old. Huge driveway. Covered sundeck in backyard offers plenty of patio space for summer BBQs and parties. Contact for a private showing. OPEN HOUSE saturday July 12 from 2-4pm (id:60626)
Century 21 Coastal Realty Ltd.
7337 Sandhurst Drive
Mississauga, Ontario
Welcome to 7337 Sandhurst Drive A Modern Masterpiece in the Heart of LisgarThis fully renovated 3+1 bedroom, 4-bathroom home has been reimagined with over $200K in luxury upgrades, combining elevated design with exceptional functionality.Set on a quiet, family-friendly street in Mississaugas desirable Lisgar communityright across from the parkthis home welcomes you with comfort and charm from the moment you arrive. The custom kitchen is a true showpiece, featuring inset cabinetry, panel-ready appliances, a premium Thermador gas range, and a 7-foot island thats perfect for cooking, entertaining, or gathering with family.The layout strikes the ideal balance of openness and separation, including a sunken family room situated between the main and second floors. With soaring ceilings and oversized windows, its the perfect space to relax or host with ease.Every level has been thoughtfully finished with wide-plank engineered hardwood, smooth ceilings, custom built-ins, and modern lighting. The main floor flows beautifully for everyday living, while the upper level offers spacious bedrooms and spa-inspired bathroomsincluding a serene primary ensuite with a custom walk-in closet.The finished basement, with its own private side entrance, features a full kitchen with brand new stainless steel appliances, a full laundry room, and a complete bathroom offering flexibility for extended family, in-laws, or potential rental income.Step outside to a professionally landscaped backyard oasis with a stylish deck and tranquil ambianceperfect for summer evenings and weekend BBQs.Every inch of this home was curated with intention, offering a refined, move-in-ready lifestyle where no detail has been overlooked. (id:60626)
International Realty Firm
230026 Range Road 255
Rural Wheatland County, Alberta
***Unmatched Value – Two Homes on 12+ Acres for Far Less Than Replacement Cost! Opportunities like this don’t come along often. This remarkable estate offers an extraordinary combination of land, luxury, and lifestyle at a price that’s impossible to replicate today. Whether you're looking for a dream homestead, an income-generating retreat, or a multi-generational family haven, this is a savvy investment you won’t want to miss.*** Two Incredible Homes on 12 Acres – A Restored Heritage Masterpiece and a Luxurious Guest House! Imagine the possibilities: a serene bed & breakfast, an Airbnb or VRBO retreat, or an equestrian haven – this extraordinary property offers it all! Nestled on 12 private acres, this one-of-a-kind estate combines the timeless charm of a meticulously restored 1915 character home with the modern sophistication of a 2016-built guest house, plus a triple attached garage, barn, and multiple outbuildings. Step into the heritage home and be transported by its distinctive architectural details, including an original stone-faced wood-burning fireplace, antique stained-glass bookshelves, and elegant light fixtures. The main floor boasts a traditional living room, a spacious dining room flowing into an upgraded farm-style kitchen with granite countertops, high-end appliances, and a custom breakfast table. Also on this level: a cozy study/den, a 3-piece bath, a mudroom, and access to the oversized triple garage. The second floor features a serene primary retreat with a wrap-around balcony, two generously sized bedrooms, and a classic 4-piece bathroom. On the charming top floor, two vaulted-ceiling bedrooms await – perfect for kids, offices, or hobbies. Downstairs, the basement transforms into an English-style pub with a full bar, coffee station, polished concrete flooring, a copper soaker tub, and a wine cellar. The 2016-built guest house redefines luxury with 1,500 sq. ft. of contemporary design. The main floor includes a gourmet kitchen, spacious living r oom, half bath, office/den, and laundry. Upstairs, you’ll find a stunning primary suite with a 4-piece ensuite, two additional bedrooms, and another 4-piece bath. Beyond the homes, the heated triple attached garage offers a fitness area with a swim spa, large shower, and rooftop patio access. The property also includes a barn, workshop, two detached garages (one converted into a music studio), and multiple outdoor spaces, including three decks/porches, a wrap-around balcony, a rooftop patio, a fire pit area with 5 RV plugs, and a wood-fired pizza oven. This remarkable property blends history, functionality, and endless opportunities. Don’t miss the features list, virtual tour, floor plans, and lifestyle video on YouTube – let’s chat today about making it yours! (id:60626)
Century 21 Bamber Realty Ltd.
3 3535 Princeton Avenue
Coquitlam, British Columbia
Discover your ideal family haven in this exceptional townhome nestled in a welcoming, family-oriented neighborhood. Designed with comfort and connectivity in mind, this home features 4 spacious bedroom,4 bath,3 distinct living areas, and a unique rooftop retreat offering breathtaking view, its perfect for extended families, home-base business and teens/kids.Step inside to experience modern luxury at every turn. The interiors are thoughtfully laid out to promote togetherness while offering private retreats for each family member. High-end, top-of-the-line appliances. The home is equipped with forced air heating, and AC to maintain year-round comfort regardless of the season. Sun Jun 01 (2-4) (id:60626)
Sutton Centre Realty
156 Forest Drive
Vaughan, Ontario
Stunning, Bright, and Spacious Detached 4-Bedroom Home Overlooking the Park! This meticulously maintained residence boasts a perfect layout, featuring an upgraded gourmet kitchen with elegant granite countertops, a stylish backsplash, and high-end stainless steel appliances. The finished basement, complete with a separate entrance and second kitchen, offers endless possibilities. Enjoy a private backyard and the beauty of a tastefully decorated home in a fantastic neighborhood. With an interlock driveway, this home is conveniently located near all amenities, including shopping, schools, parks, transit, and Highway 407. Don't miss out on this exceptional property! (id:60626)
Soldbig Realty Inc.
91 Peninsula Drive
Trent Lakes, Ontario
This stunning lakeside retreat seamlessly blends modern design with the natural beauty of Little Bald Lake. Fully renovated in 2017 with a 2-storey addition, this home exudes thoughtful craftsmanship and functionality. Step into an open-concept kitchen, living, and dining area, where cathedral ceilings and oversized sliding glass doors invite you to enjoy the outdoors while framing spectacular lake views. The main floor offers three spacious bedrooms and two main-floor baths with showers, while the second floor is dedicated to a luxurious primary suite complete with a 5-piece ensuite, a walk-in closet, and a private covered balcony perfect for unwinding with a view. Outside, a no-maintenance floating dock with an aluminum frame provides effortless access to the lake, and a 2-car garage with a sizable bunkie/loft space above expands your options for additional living or recreational use. This retreat also boasts a successful Air BnB following, making it not only a private sanctuary but also a proven investment. Experience lakeside living at its finest an ideal escape for those who value quality and tranquility on the water. (id:60626)
Royal LePage Frank Real Estate
7273 130 Street
Surrey, British Columbia
Welcome to this beautifully renovated home in the heart of Surrey's sought-after West Newton neighborhood. 3 spacious bedroom and 2 full washrooms upstairs. This property includes 3 bedrooms and 2 bathrooms mortgage helper, currently rented for $2800. Potential to convert into two basements (2+1) . R3 Zoning- This property has the potential for 4-plex development, making a great choice for investors or builders. (id:60626)
Ypa Your Property Agent
3295 Hopkins Drive
Burlington, Ontario
Total Knockout in Alton Village! From its sleek curb appeal to its luxe interior, this one is anything but basic. This 4-bed, 4-bath detached home is loaded with upgrades, including a metal roof (2019) with lifetime warranty, smooth ceilings, pot lights throughout, and luxury vinyl flooring on the main level. At the heart of the home is a beautifully redesigned chefs kitchen with quartz countertops, black stainless steel appliances, a gas range, ample cabinetry, and a large island with breakfast bar made for gathering, cooking, and entertaining in style. Upstairs, you will find convenient second-floor laundry, spacious bedrooms, and a primary suite complete with a walk-in closet and 5-piece ensuite. The fully finished basement has loads of storage and adds extra living space with a 3-pc bath, perfect for a rec room, home office, or gym. Step outside to your own backyard oasis, fully landscaped with a 2024 redone deck, stone patio, sprinkler system, and exterior lighting ideal for summer nights under the stars. With epoxy flooring, a 2020 custom mudroom, and an EV charger, the fully finished double garage is as polished as the rest of the home! Located minutes from top-rated schools, parks, Bronte Creek, shopping, restaurants, GO Transit, and all major highways (403/407/QEW). Remember, run - don't hop - over to 3295 Hopkins Drive before its gone! (id:60626)
Royal LePage West Realty Group Ltd.
Nw 17-14-15 W2m
Francis Rm No. 127, Saskatchewan
Heavy industrial property situated at Sedley SK just outside of Regina. There are 6 buildings on 18 acres. Ranging from 2,100 sqft office up to 8,000 sqft industrial shop as well as storage quonset. Total sqft of all buildings is just under 23,000 sqft. More information can be provided on each building. The industrial buildings features extensive electrical and power upgrades. Priced well below replacement cost. This is an excellent property for nearby farmer or any business needing large space and yard. The multiple buildings also offers the option of renting out as additional income. (id:60626)
RE/MAX Crown Real Estate
3655 Loyalist Drive
Mississauga, Ontario
Nestled in the heart of the desirable Erin Mills neighbourhood, 3655 Loyalist Drive presents a rare opportunity to own a stunning 4-bedroom, 3-bathroom home. With its exceptional curb appeal and welcoming atmosphere, this 2871 square foot property is sure to impress. Offers a stunning private backyard retreat with heated saltwater pool, perfect for relaxation and entertainment. Located just steps from nearby parks and trails, and with easy access to highways 403, 401, and QEW, this home offers the ultimate blend of luxury, comfort, and convenience. Families and professionals alike will appreciate the proximity to top-rated schools, shopping, restaurants, and other local amenities. Don't miss out on this incredible opportunity to make this your dream home! (id:60626)
Right At Home Realty
18, 12320 Range Road 72
Rural Cypress County, Alberta
Welcome to your dream luxury acreage retreat, just six minutes from the city limits. This spectacular property combines the convenience of proximity with the serenity of rural living, situated on a fully accessible hardtop road right to the gravel-prepped driveway, ready for asphalt. City water is in place, as is SMRID irrigation water, which keeps the entire expanse of mature trees, manicured shrubs, and lush lawn vibrant through a fully automated u/g sprinkler system. The east-facing backyard is a true highlight, offering stunning sunrises from the comfort of a generous 36’ x 12’ covered upper deck, complete with natural gas hookup—perfect for morning coffees or evening gatherings. There’s ample space to install a pool and customize the outdoor living to your desires, all while maintaining compliance with WestRidge Estates community caveats. Inside, this smoke- and pet-free home impresses with high-end finishes throughout, including triple-pane argon gas windows, quartz countertops, and engineered distressed hardwood flooring—beautiful, durable, and practical. Soaring 14’ cathedral ceilings enhance the grandeur of the main living spaces, starting with a striking front entry that features eave plugs, a gas rock fireplace, and an elegant water fountain connection. The kitchen is designed to delight any culinary enthusiast, with top-tier appliances, including double ovens, an induction cooktop, a drawer microwave, and a dishwasher (new 2025). A garburator, beverage fridge, and touch-sensor faucet add convenience, while the two-tiered island offers generous prep and entertainment space. Frosted glass cabinet inserts with internal lighting add a touch of sophistication. Adjacent, a huge walk-in pantry easily accommodates an upright freezer and abundant shelving.Entertainment and comfort continue with a built-in bar featuring a full fridge, sink, and ample counter space—ideal for indoor-outdoor hosting. The theatre room boasts a 120” screen, built-in ceiling speakers, dimmable sconce lighting, and two-tiered seating. Recessed rock features with rope lighting and inset plugs in the living room and office elevate both design and function. The primary suite offers a peaceful retreat with an electric fireplace and spa-like ensuite. A large laundry room provides counter space, a sink, & plenty of room for drying racks. Downstairs, the lower deck is wired with 220V for a future hot tub, and the entire home is efficiently maintained with three 340-gallon water tanks (automatically filled with city water), an oversized hot water tank with recirculation to the kitchen & master ensuite, dual furnaces, upstairs air conditioning, and a full HVAC system. The 52x25 heated garage is built for enthusiasts, featuring a gas heater, three new overhead doors (2025), floor drains, & hot/cold utility sink (exterior RV hookup/parking too!). This property blends modern luxury, thoughtful design, & the tranquility of country living into one exceptional opportunity. (id:60626)
River Street Real Estate
42 Bowlands Bay Road
Skead, Ontario
This 2 step 4,216 sq ft raised bungalow w/ attached garage was custom built, to make you feel like you are always on vacation. Sitting on 1 acre of flat land, w/ 323.83 ft of shoreline, it’s the best kept secret on Lake Wanapitei. Conveniently located w/ only a 20 min drive to the New Sudbury Centre and 5 min to Airport. This one owner home exudes pride of ownership, and was strategically designed w/ breathtaking panoramic views of the lake from almost every room in the home. Mature coniferous trees surround the lot giving you ultimate year round privacy. Main floor offers large foyer, cathedral ceilings, a skylight, an eat-in kitchen open to a spacious dining area w/ walkout to large deck. Separated by two sets of French doors, the living room has access to an adjoining sunroom complete w/ a skylight, all of which, have large picturesque windows that continue to offer the most magnificent views of the lake. Upstairs has 2 bedrooms, w/ primary featuring a large glass wall to also allow for majestic views of the lake. Main floor bath offers a sunken tub, a shower, 2 vanities, ample storage, w/ direct access to the primary bedroom. Lower level has a large open space for entertaining, w/ 2 walkouts to lakeside, a woodstove, 2 bedrooms, a cheater bath, a change room w/ a cedar lined spa room w/ heated air tub, attached to a sauna w/ shower. Similar to upstairs, the lower level is also equipment w/ large windows that feature lakeside views. A massive detached garage (22.80 * 38.20) completed w/ an I-Beam Trolley w/ Chain Block Pulley to allow you to effortlessly work on heavy machinery. What's nice about this property, is since it's located in the bay, you're sheltered in the summer from wind, and sheltered in the winter from ice. You have the luxury of leaving your boat(s) in the water, if not the boathouse. Interestingly, this lot is the original site location of the former Bowlands Bay Hotel; and, has access to groomed snowmobile trails right from your door. (id:60626)
RE/MAX Crown Realty (1989) Inc.
10755 Beck Road
Niagara Falls, Ontario
33 ACRES OF LAND IN NIAGARA!! You do not want to miss this opportunity for investment with 1,341 feet of frontage and 9-10 acres of treed area. This massive parcel is located in a private, desirable and central location just off of Lyon's Creek Rd, with city amenities and quick QEW Highway access, new Hospital nearby. The 3 bedroom home has a spacious living/dinning and kitchen, 1.5 baths and an unspoiled basement. There is excellent potential here to invest in the future of the Niagara Region while maintaining cash flow or to build your dream home. Approximately 4-5 Acres of Land is clear and ready for your use. Seller has been working with the City of Niagara Falls and Niagara Conservation to reduce the restrictions as to severances, and municipal services. (id:60626)
Royal LePage NRC Realty
32 3800 Golf Course Drive
Abbotsford, British Columbia
Welcome to Prestigious Golf Course Drive in Ledgeview. One of East Abbotsford's most sought-after communities, located on the renowned Ledgeview Golf Course. This fully renovated home features a stunning eat-in kitchen with quartz counters, stainless steel JennAir appliances, and a chef's range. The open-concept main floor flows seamlessly to an inviting outdoor space with a fire pit and 2 enclosed Lumon solariums-perfect for relaxing or entertaining. Upstairs, the spacious primary suite includes a spa-inspired ensuite with a soaker tub and oversized shower. With 4 bedrooms, 4 bathrooms, a bright home office, and a finished basement with a large rec room and bonus bunker, there's space for the whole family. Ample parking for oversized vehicles. Walk to nearby trails, top schools & golfing! (id:60626)
RE/MAX Blueprint (Abbotsford)
802 388 Drake Street
Vancouver, British Columbia
UNOBSTRUCTED WATER & PARK VIEWS!!! Unique & Rarely available '02' floor plan. Designer suite @ Governor's Tower features floor to ceiling windows, with panoramic views of False Creek & David Lam Park. Huge living/entertainment area, 2 spacious bedrooms + solarium + XL insuite storage. South facing & only unit on the floor with a huge 106sq ft wrap-around balcony. Building includes 24/7 concierge, newly reno'd pool/spa/sauna, & full gym. 2x parking spots & 1x locker. (Please note that some of the interior photos are virtually staged.) (id:60626)
1ne Collective Realty Inc.
7242 Sideroad 4
Centre Wellington, Ontario
A Peaceful Country Oasis Just Minutes from Elora, Guelph & Waterloo. Tucked away on nearly an acre just 7 minutes south of Elora, this beautifully appointed stone and brick bungalow offers the perfect blend of rural tranquility and easy access to town. With 3+1 bedrooms, 3 bathrooms, and a fully finished walkout basement, this home is ideal for growing families, downsizers who love to host, or those seeking a multi-generational living setup. Step into the open-concept main level where rich hardwood floors, built-in audio, and a striking gas fireplace with full-height stone surround set the tone for stylish everyday living and effortless entertaining. The spacious living area flows seamlessly to a wraparound deck overlooking the inground pool and private green space - your very own backyard retreat. The kitchen is both functional and elegant, featuring granite countertops, stainless steel appliances, and a classic apron-front sink. The primary suite is a true standout with a soaring cathedral ceiling and spa-like ensuite complete with a soaker tub. Downstairs, the walkout lower level offers a generous rec room perfect for movie nights or playtime, plus a convenient powder room and change room with direct access to the pool and hot tub (smart, right?!). Two outbuildings - a detached double garage and a separate workshop - offer endless possibilities: home gym, art studio, home office, or guest quarters. Why drive to a cottage when you can have this kind of escape at home? Peaceful, private, and move-in ready - this is country living with all the conveniences! (id:60626)
Royal LePage Royal City Realty
30 Shady Acres Drive
Brackley Beach, Prince Edward Island
An exceptional opportunity awaits in one of Prince Edward Island's most vibrant and scenic regions. This turnkey rental property offers a rare blend of stability, flexibility, and growth potential, ideal for seasoned investors or aspiring business owners alike. Perfectly situated just a short drive from Brackley Beach, Charlottetown, and the airport, the location provides both convenience and appeal for year-round tenants or seasonal guests. Set on over 3.5 acres of beautifully maintained land, this income-generating property features seven fully winterized rental units: a combination of two duplexes, three detached cottages, and a dedicated on-site office. The presence of the on-site office adds a valuable layer of functionality, providing space for day to day operations, guest check-ins, administrative tasks, or even additional service offerings that enhance the guest experience and streamline property management. Modern amenities such as coin-operated laundry, a children's play area adds to the appeal, making it a top choice for families, professionals, or tourists. With three of the cottages constructed within the last seven years, the site enjoys premium rental rates and low maintenance demands. The expansive lot also offers space for future development, providing a unique chance to scale your investment. Whether you're looking to grow your real estate holdings or step into a profitable, lifestyle-oriented venture, this property delivers value, location and opportunity all in one. (id:60626)
RE/MAX Charlottetown Realty
46143 S Crestview Drive, Promontory
Chilliwack, British Columbia
Breath taking mountain and cultas lake views! Welcome to your NEW HOME in the most desirable area this contemporary 7 bedroom 5 bathroom home is perfect for your large family & entertainment desired! Main floor with incredible kitchen- double waterfall quartz island, Dacor appliances, & ample custom cabinetry. Huge living room with gas fireplace, media room, bedroom/office and access to two covered patios- all on your main floor.! Step upstairs to 4 bedrooms including sexy primary suite with private patio w/ Cultus Lake Views & a spa ensuite w/ walk-in tiled shower, soaker tub, & dual quartz vanities. Fabulous family layout with laundry upstairs & 2 full bathrooms for the kids to share. Lower entry level with 2 bedroom suite as a great mortgage helper. Book your showings !! (id:60626)
Ypa Your Property Agent
14060 80 Avenue
Surrey, British Columbia
An opportunity to own this beautiful 2 + 1 bedroom basement suite home located on a dead-end street/property with back access lane. Partly renovated throughout the years this house offers 3 bedrooms and 2 full washrooms up, and 2 renovated basement suites. A south facing beautiful backyard, huge sundeck to enjoy sunny days and backyard parties. Nothing to do except move in. Hard to find, beautiful location. Property contains accommodation which is not authorized. Close to school, Bear Creek Park, temple, shopping centre. Lots of developments happening right across this property. Don't miss the opportunity to own this house. Call! (id:60626)
Century 21 Aaa Realty Inc.
939 Riverside Drive
Port Coquitlam, British Columbia
AVAILABLE - Well-kept 3 bed, 3 bath family home with original owner pride throughout! Bright living room with vaulted ceilings and large windows brings in plenty of natural light. The open-concept kitchen flows into a cozy family room, perfect for everyday living. Enjoy a spacious formal dining room for special occasions. Upstairs features three generous bedrooms, including a primary with walk-in closet and large ensuite. Double garage, fenced yard, and private setting backing onto school grounds with laneway access to the rear of the home. Close to Costco, parks, schools, and commuter routes-ideal for families! (id:60626)
One Percent Realty Ltd.
2243 Madrona Place
Surrey, British Columbia
Spacious 3 bed, 2 bath rancher on an ~8,000 sf South Surrey lot with private west-facing yard and large 32x12 covered patio. Meticulously maintained with Brazilian hardwood, updated en-suite, newer appliances, 10-year roof, and upgraded French doors. Extensive 2024-2025 updates: full interior repaint, new lighting, bathroom + kitchen remodel (cabinets, countertops, fixtures, wine fridge, pantry), full home repipe (poly-B to PEX), hot water + furnace maintenance, lighting, and landscaping. Walk to Jessie Lee Elem., Earl Marriott Sec., shops, parks, transit. Turnkey home, ideal for families or investors. (id:60626)
Sutton Group-West Coast Realty (Surrey/24)
1331 St. James Avenue
Mississauga, Ontario
Endless possibilities for end users, developers investors this home appeals to all! A charming, fully detached 1.5-story house featuring 4 spacious bedrooms and 3 bathrooms, perfect for family living. Ideally situated just steps from the waterfront, golf course, a lively seasonal farmers market, Dixie Mall, and the highly anticipated Lakeview Village development. Commuting is a breeze with Long Branch GO Station, TTC, and Mississauga Transit all just minutes away. Enjoy the privacy and flexibility of a separate entrance to a potential in-law suite, complete with its own kitchen, jacuzzi, and bathroom. The house is equipped with central air, a tankless hot water heater, and a central vacuum system. The exterior boasts durable stucco combined with aluminum siding. Outside, an enormous driveway fits up to 10 cars, while the massive 100 ft by 149 ft lot includes a 30 ft by 24 ft four-car garage attached to a 24 ft by 24 ft two-car garage. The larger garage is insulated, heated, air-conditioned, and features a 20 ft by 12 ft door. Its fully outfitted with a car hoist, compressor, tire changer, wheel balancer, plus a scissor lift and forklift. (id:60626)
Exp Realty
193 Roxbury Street
Markham, Ontario
STUNNING 3-BDRM + 1 BDR IN THE BASEMENT, HOUSE IN ROUGE RIVER ESTATES. THIS HOUSE HAS BEAUTIFUL OAK STAIRCASE. UPGRADED CUSTOMIZED KITCHEN. COZY BASEMENT CAN BE USED AS FAMILY ROOM WITH SEP. ENTRANCE. LOTS OF RENOVATIONS, INTERLOCK DRIVE WAY, NEW BATHROOM TILES, NEW KITCHEN COUNTERTOP. LOCATED IN HIGH DEMAN LOCATION, CONVENIENTLY SURROUNDED BY SHOPPING MALLS, PUBLIC TRANSIT, HIGHWAY & RESTAURANTS!! **EXTRAS** EASY ACCESS TO HWY 407, GOLF COURSE, COSTCO & SUNNY SUPERMARKET! FRIDGE, STOVE, B/I DISHWASHER, GARAGE DOOR OPENER, WASHER/DRYER. CVAC, CAC, ALL ELF'S, WINDOW COVERINGS, HOT WTER TANK RENTAL. SEE VIRTUAL TOUR. (id:60626)
RE/MAX Premier Inc.
7 May Avenue
East Gwillimbury, Ontario
Welcome to 7 May Avenue a well-kept, versatile home situated on one of Sharons rareoversized corner lots, offering nearly 184 feet of frontage and exceptional future potential.With over 3,400 square feet of total living space, this property is ideal for growingfamilies, multi-generational living, or investors seeking flexibility and value. The secondfloor features three spacious bedrooms, while the main floor includes a bedroom with a cozyfireplace that can be used as a family room, private in-law suite, or short-term rental. Thisspace also offers direct access to a kitchenette, a 3-piece bathroom, and a separate sideentrance, enhancing its potential as a self-contained unit.The fully finished basement includes two additional bedrooms and two large living areas,perfect for extended family use, home office setups, or added rental income. The appliances inthe main kitchen were purchased within the last three years. A new heat pump was installed in2024, and the roof was replaced in 2021, offering peace of mind for years to come. Thebackyard is a true retreat, featuring a stunning interlock patio and a custom wood pavilionthats perfect for outdoor entertaining. With lot dimensions of approximately 184 feet offrontage, side depths of 71 to 107 feet, and a rear lot line of approximately 200 feet, thisproperty also offers excellent future development potential, including the possibility ofseverance. A rare opportunity in a prime Sharon location that truly checks all the boxes. (id:60626)
Century 21 Atria Realty Inc.

