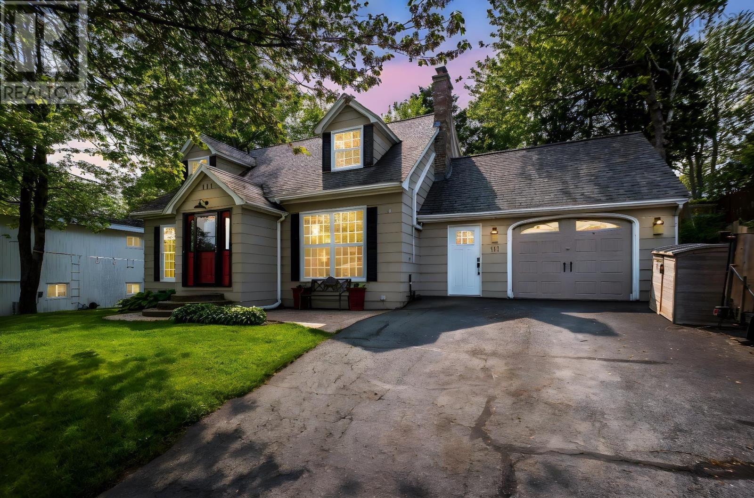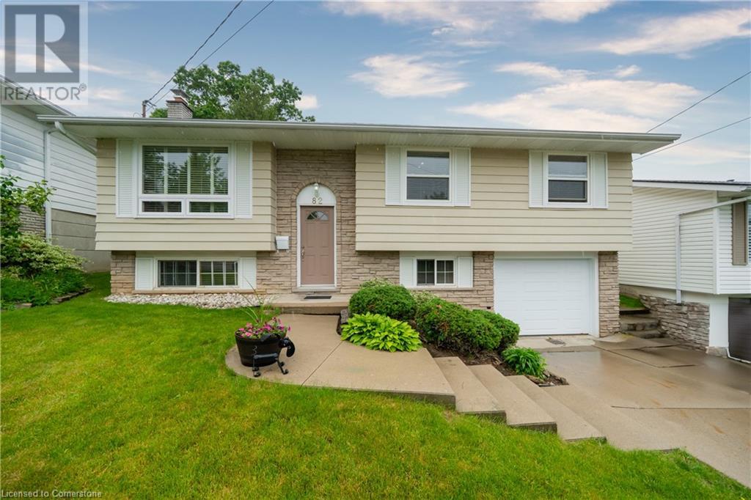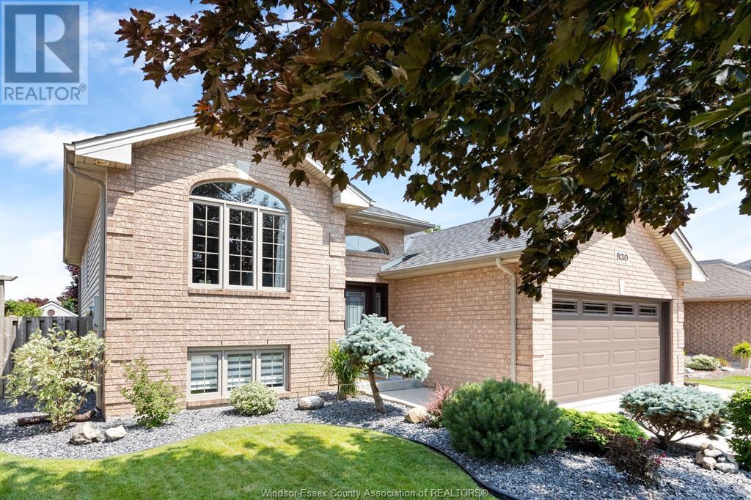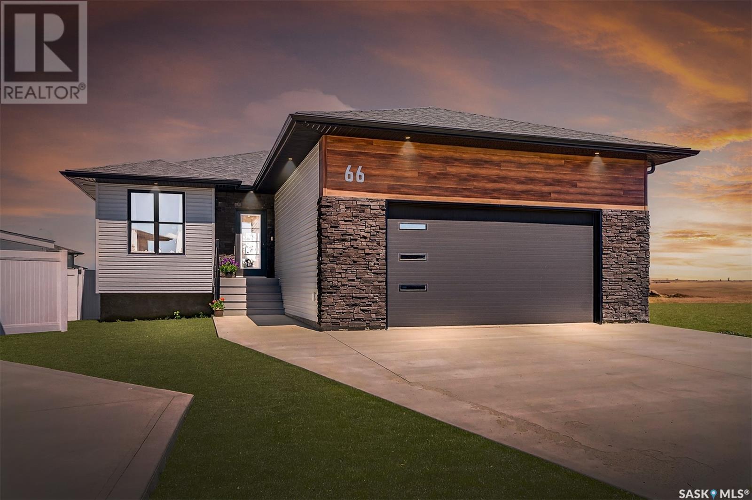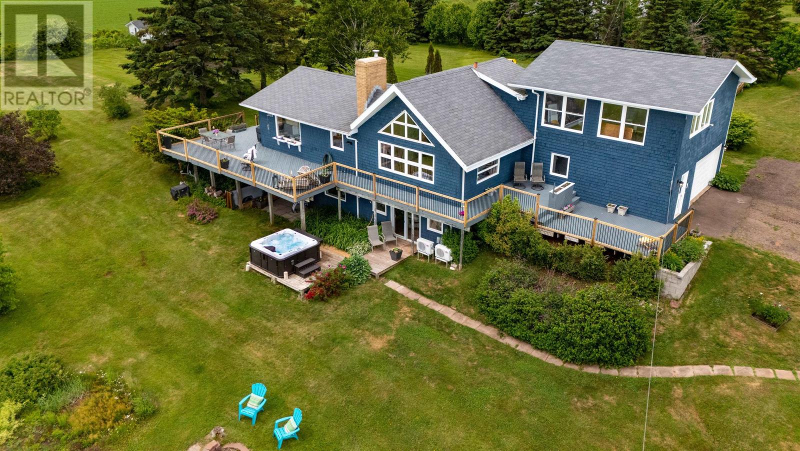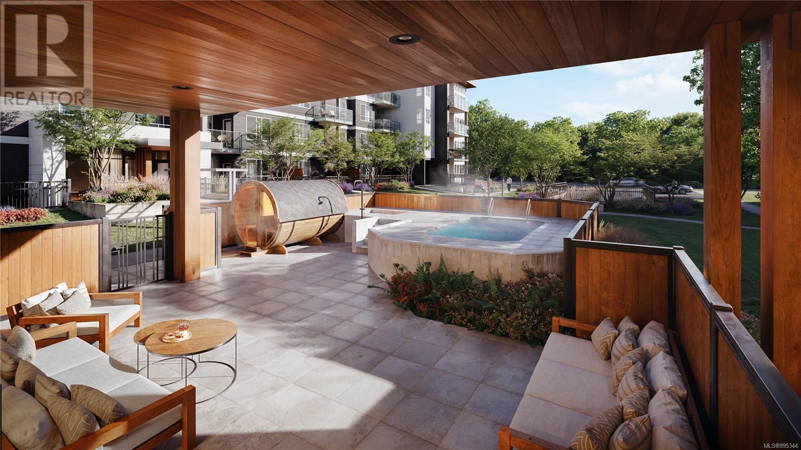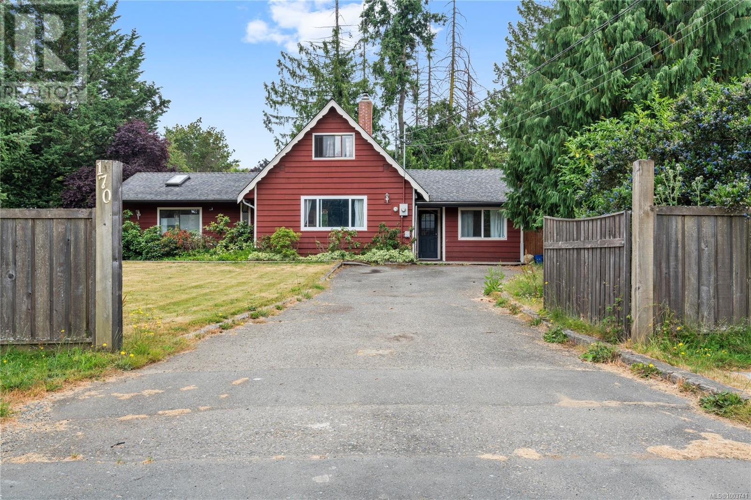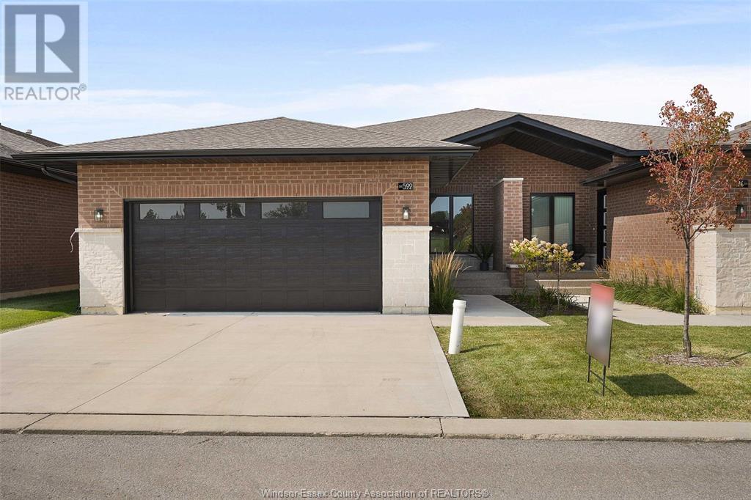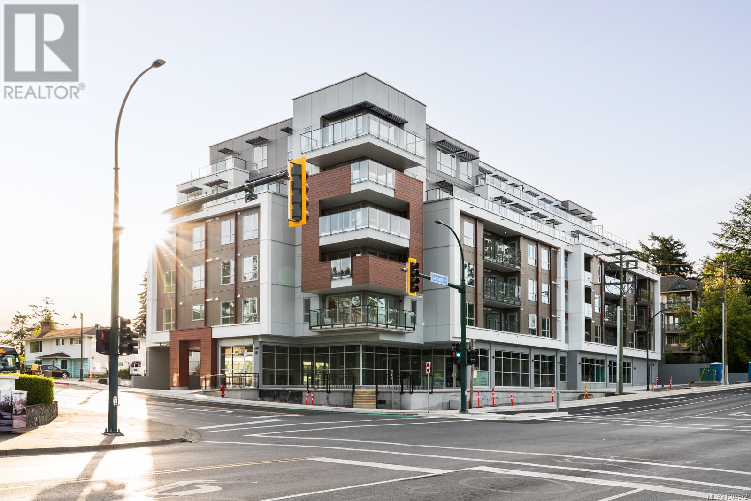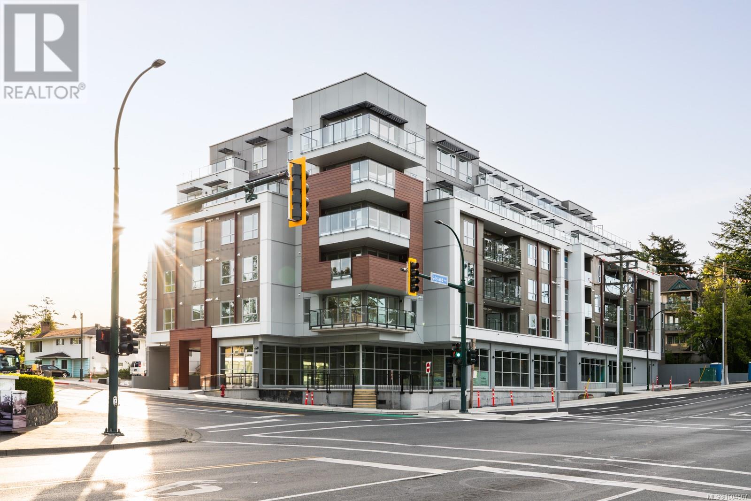111 Bayview Road
Halifax, Nova Scotia
Welcome to 111 Bayview Road a spacious and beautifully updated Cape Cod-style home in the highly desirable community of Clayton Park. With nearly 3,000 sq. ft. of finished living space, this 5-bedroom, 4-bathroom home blends classic charm with thoughtful modern updates, offering both functionality and elegance across three levels. Step into the sunken living room where natural light pours in through the large front window, complementing the cozy wood-burning fireplace and efficient heat pump. Through French doors, a bright formal dining room awaits, perfect for family meals or entertaining. The sleek kitchen is a standout, featuring quartz countertops, custom cabinetry, and stainless steel appliances, flowing seamlessly into a combined laundry and pantry area. At the front of the main floor is a versatile family room with ensuite and walk-in closetideal as a guest suite, home office, or multi-generational space. Upstairs, youll find the primary bedroom plus three additional generously sized bedrooms, all served by a stylish and modern 5-piece bath. The lower level extends the living space even further with an expansive rec room with bar area, a 2-piece bath, a cozy den or office, and a large utility/workshop space, plus 229 sq. ft. of additional unfinished storage. Step outside to discover your own backyard oasis, complete with a multi-level deck, mature trees, and lush landscaping that offers both privacy and tranquility. Your attached 1.5 garage has ample space for your car, yard machines, a workshop and storage. This exceptional home offers the space, layout, and location to meet the needs of growing families, professionals, or those seeking a multi-functional home in a coveted neighbourhood close to schools, shopping, and amenities. (id:60626)
Royal LePage Atlantic (Dartmouth)
82 Bunker Hill Drive
Hamilton, Ontario
Welcome to 82 Bunker Hill - nestled on a quiet, tree-lined street in the sought-after Vincent neighbourhood, this 4-bedroom, 1.5-bath raised bungalow has been the backdrop for birthdays, backyard barbecues, holiday dinners, and now it’s ready for its next chapter. From the moment you arrive, you’ll feel the pride of ownership in every detail. Original hardwood floors stretch across the main level - rich with character and beautifully preserved. The renovated kitchen (2020) offers timeless style and function, with a fridge (featuring ice maker) and dishwasher both approximately only 3 years old. The layout is ideal for families, offering generous open living spaces upstairs and a fully finished lower level that’s perfect for guests, extended family, or a potential income suite. Major updates have been taken care of: the roof was replaced in approx. 2010, furnace and A/C in 2012 (serviced annually), and most windows were replaced in 2022. The garage door and opener are brand new (2024), and the 100 AMP electrical panel has been recently updated. The home also features a natural gas line ready for a BBQ hook-up in the yard. This home sits on a peaceful, low-traffic street where neighbours still wave hello. Out back, there's room to relax, garden, and entertain. You’re steps from nature trails, waterfalls, great schools, and quick access to the highway - all while enjoying the feel of a quiet, established community. Opportunities on this street are rare for a reason. Come see why 82 Bunker Hill has been so loved - and why it might be your next forever home. (id:60626)
Keller Williams Complete Realty
150 Wilson Street W Unit# 308
Ancaster, Ontario
Welcome home to 308-150 Wilson Street West Ancaster. Recently renovated prime corner suite and rarely offered for sale. South and east facing windows fills this residence will natural light. No unit above. Large approx (1600) sq ft 3 bedrooms and 2 full bathrooms. 4 piece ensute with glass shower. Deep soaker tub in 2nd bathroom. No carpet. Living/Dining area overlooks large ultra private east facing balcony. Eat in kitchen with new appliances. Large storage/pantry and laundry room in suite. Also has 2 deeded parking spots in heated underground garage. Perfectly situated in a prime location within the building. Enjoy the ease and peace of mind with 'lock and go' lifestyle unit 308 provides. Well managed and low maintenance community. Bright, stylish and move in ready with spacious principal rooms and thoughtful upgrades. Freshly painted. Walk to shops, bank, dining and trails - this is downtown Ancaster living at its finest. (id:60626)
RE/MAX Escarpment Realty Inc.
830 Revland
Tecumseh, Ontario
Gorgeous, 3 + 2 bedroom, 2 full bath, raised ranch in the heart of Tecumseh. Impressive open concept main floor layout. Features include a fully updated kitchen (2020) with quartz countertops and a large breakfast peninsula, hardwood and ceramic flooring, spacious bedrooms, updated bathrooms, newer furnace, central air, and shingles. The lower level offers a beautiful family room with gas fireplace, 2nd full bath, 2 more bedrooms, and a laundry room. Tastefully decorated with newer window blinds. The lot is professionally landscaped, and the backyard is fully fenced with plenty of room for a pool. (id:60626)
Chris Girard Realty Ltd.
66 Clunie Court
Moose Jaw, Saskatchewan
Are you looking for easy living? This stunning bungalow built in '23 boasts over 1,400 sq.ft. of living space with 4 beds and 3 baths and garage parking for 5 cars! Situated on a massive corner lot in the desirable West Park Village! Excellent curb appeal as you arrive - sure to impress! Heading inside you are greeted by a nice foyer with a mudroom which includes main floor laundry off to one side - you also have access to your double attached (24'x24') and heated garage boasting extra height. To your left as you enter is a private office - perfect for working from home! The spacious open concept living space flows very well! From the electric fireplace, modern metal railings, to the contemporary accent wall. The stunning kitchen features custom quartz countertops that match throughout the home, a chef's island, stainless steel appliance package, corner pantry and lots of storage space. The dining space flows beautifully out to your covered deck complete with wind block screens! Down the hall we find a large primary suite - with a walkthrough closet and a 3 piece ensuite with a walk-in shower. Down the hall we have another bedroom and another 4 piece bathroom. Heading to the basement we find an absolutely huge family room - the perfect place for the kids to play. The family room boasts a gas fireplace and a wet bar! Down the hall we find 2 large bedrooms and a third bathroom. The large backyard has a 6' vinyl fence all the way around it - well setup for pets or the kids. Heading off the screened deck in the backyard we find a large concrete patio complete with a brick firepit and a walkway to your second garage. This dream garage is an oversized triple being 26' x 32' complete with its own 100 amp service, separate heater and finished in OSB for durability - this is the perfect mancave or space for any car enthusiast. Hard to find a home in this neighborhood with garage space like this and a beautifully finished new home! Book your private showing today! (id:60626)
Royal LePage Next Level
4715 Rte 19
Nine Mile Creek, Prince Edward Island
Welcome to a truly rare and private waterfront opportunity at 4715 Route 19 in scenic Nine Mile Creek. This beautifully designed 3-bedroom, 2-bath seaside home sits on 20 acres of land, boasting approximately 1,500 feet of private walk out shoreline with breathtaking panoramic views stretching from Nine Mile Creek to Point Prim, overlooking Rice Point Wharf and St. Peter's Island. Designed to take full advantage of its coastal surroundings, the home features stunning views from every window, an Island stone fireplace, garden doors off the bedrooms, and a hot tub- perfect for relaxing under the stars. Step outside to enjoy over 900 sq ft of deck space, ideal for entertaining or simply soaking in the oceanfront serenity. In addition to the main home, the property includes a 59' x 24' boat/recreational building with a steel dome roof and a 24' x 32' storage building, providing ample space for your vehicles, watercraft, recreational toys, or even a workshop to run your business. With plenty of room to expand, this property also offers the unique opportunity to build your dream home while keeping the existing house as a separate guest retreat or income property. Whether you're looking for a peaceful year-round residence, a seasonal getaway, or an investment in PEI's coveted waterfront, this one-of-a-kind property delivers space, privacy, and endless potential. Don't miss your chance to own a piece of Prince Edward Island's most spectacular coastline views. HST is applicable on a portion of the land only. House and approx. 2 acres are HST Exempt. All measurements are approximate and should be verified if deemed necessary. (id:60626)
Century 21 Colonial Realty Inc
200 3582 Ryder Hesjedal Way
Colwood, British Columbia
Experience vibrant coastal living in the walkable seaside community of Royal Bay! Built by award-winning PATH Developments, this bright and airy corner unit offers spacious interiors, enhanced by large windows and over-height ceilings. The chef-inspired kitchen is equipped with Silestone quartz countertops, stainless steel appliances, an induction cooktop, and generous storage. Enjoy the warmth of west-facing natural light throughout the home, which features two bedrooms and two well-appointed bathrooms. As a resident of Bella Park, you'll have exclusive access to the Clubhouse, complete with a social lounge, fitness center & yoga space. Unwind in the outdoor spa, featuring a hot tub, sauna & cold plunge. With over two acres of green space, community gardens, and a bocce court, there's something for everyone. Additional highlights include a heat pump, EV-ready parking, bike storage, and access to two guest suite. All just moments from the Royal Bay Commons and the oceanfront. Price+GST (id:60626)
Rennie & Associates Realty Ltd.
170 Stanford Ave E
Parksville, British Columbia
Welcome to 170 Stanford Avenue East! This fantastic Parksville property offers a 4 bedroom, 1 bathroom main home plus a self-contained 1 bedroom, 1 bathroom suite—perfect for multigenerational living, guests, or potential rental income. The kitchen in the main home has been updated, and the rest of the space is ready for you to make your own. Whether you're a first-time buyer, investor, or someone looking to build equity with a bit of sweat, this home offers loads of potential. Set on a generous 0.23-acre lot, there’s plenty of outdoor space for gardening, relaxing, or pets. Located just minutes from schools, shopping, Parksville Community Park, and the world-famous beach, you’ll love the lifestyle this area offers. Parksville is known for its vibrant seaside charm, laid-back atmosphere, and some of the best weather in Canada. Don’t miss your chance to get into this welcoming and sought-after community! (id:60626)
Royal LePage Parksville-Qualicum Beach Realty (Pk)
Royal LePage Parksville-Qualicum Beach Realty (Qu)
164 Iris Cres
Thunder Bay, Ontario
NEW LISTING! Backyard Vacation Oasis! Welcome to this architecturally impressive contemporary-style residence, beautifully clad in stone and cedar, situated on an expansive city lot. Designed for both comfort and elegance, this home features soaring vaulted ceilings and gleaming hardwood floors throughout the main level. The spacious gourmet kitchen is a chef’s dream, complete with a central island, built-in appliances, and ample cabinetry, perfect for entertaining or family gatherings. Retreat to the massive primary bedroom, offering a large walk-in closet and a luxurious full ensuite bath for your private comfort. The lower level is fully finished and ideal for relaxation or hosting guests, featuring a generous rec room, an additional bedroom, a 2-piece bath, a sauna, and a separate shower. Step into the sunroom off the dining area and take in views of the beautifully landscaped, fully fenced backyard — your private escape with an 18x36 L-shaped in-ground pool plus bar that transforms the space into a true backyard vacation destination. (id:60626)
RE/MAX First Choice Realty Ltd.
648 Lily Mac Boulevard
Windsor, Ontario
BUILT AND READY FOR POSSESSION!! STILL AVAILABLE FOR YOUR COLOR SELECTIONS!! JUST WHAT YOU'VE BEEN WAITING FOR. BRAND NEW SUPER HIGH END LUXURIOUS MODERN STYLISH SEMI-RANCHE UNITS IN A AMAZING SOUTH WINDSOR LOCATION!! STUNNING CURB APPEAL, LRG INVITING FOYER LEADS YOU TO THE OPEN CONCEPT MAIN LVL W/SOARING 12 FOOT CEILINGS. CUSTOM KITCHEN W/MASSIVE ISLAND, QUARTZ COUNTERS A STANDARD. WIDE OPEN CONCEPT LIV RM/DIN RM - SUPER SPACIOUS AND BRIGHT, 2BDRMS & 2 FULL BATHS TOTAL ON MAIN LEVEL. MAIN FLOOR LAUNDRY - LAVISH ENSUITE BATH WITH DOUBLE SINK & GLASS TILED SHOWER & W-IN CLST. LARGE COVERED REAR PORCH WITH AGGREGATE CONCRETE. DOUBLE CAR ATTACHED GARAGE. FINISHED CONCRETE DRIVEWAY, FULLY LANDSCAPED AND ALL APPLIANCES INCLUDED! ONLY THE HIGHEST QUALITY FINISHES THROUGHOUT - YOU WILL BE IMPRESSED! COME VISIT THE MODEL HOME TODAY! PEACE OF MIND W/7 YRS OF NEW HOME WARRANTY W/TARION!! CLOSE TO EVERYTHING! BUILDERS INCENTIVE - 1.99% FINANCING FOR TWO YEARS!!!! (id:60626)
RE/MAX Capital Diamond Realty
303 258 Helmcken Rd
View Royal, British Columbia
Welcome to The Royale—an exclusive collection of 55 condominium residences redefining modern living. Nestled in a prime location, The Royale seamlessly blends contemporary design w/ timeless elegance. Beautiful two-bedroom condo units, each home is thoughtfully designed w/ high-end finishes, spacious layouts, high ceilings, & private patios. This corner unit gets plenty of natural light, making the space feel even more open & inviting. Premium details include stainless steel Samsung appliances & European-inspired wide plank flooring. Situated in the vibrant community of View Royal, The Royale places you just minutes from parks, beaches, schools, shopping, Victoria General Hospital, & the convenience of a boutique market right on the ground floor. Experience the perfect balance of urban accessibility & the natural beauty of Vancouver Island. Additional highlights include secured parking, w/ specific units including storage, & strata fees covering both heat & air conditioning. Price+GST. (id:60626)
Engel & Volkers Vancouver Island
202 258 Helmcken Rd
View Royal, British Columbia
Welcome to The Royale—an exclusive collection of 55 condominium residences redefining modern living. Nestled in a prime location, The Royale seamlessly blends contemporary design w/ timeless elegance. Beautiful two-bedroom condo units, each home is thoughtfully designed w/ high-end finishes, spacious layouts, high ceilings, & private patios. This corner unit gets plenty of natural light, making the space feel even more open & inviting. Premium details include stainless steel Samsung appliances & European-inspired wide plank flooring. Situated in the vibrant community of View Royal, The Royale places you just minutes from parks, beaches, schools, shopping, Victoria General Hospital, & the convenience of a boutique market right on the ground floor. Experience the perfect balance of urban accessibility & the natural beauty of Vancouver Island. Additional highlights include secured parking, w/ specific units including storage, & strata fees covering both heat & air conditioning. Price+GST. (id:60626)
Engel & Volkers Vancouver Island

