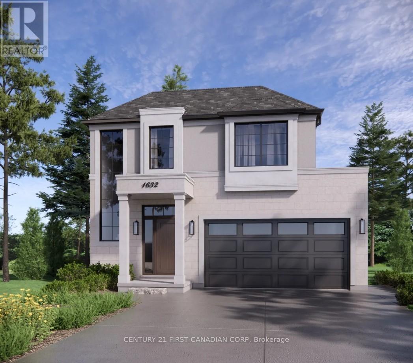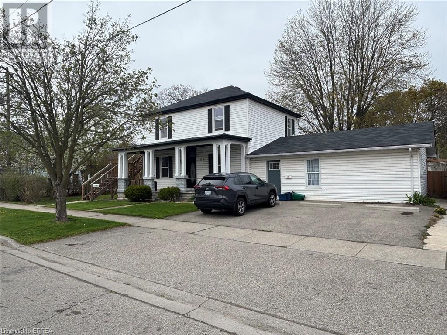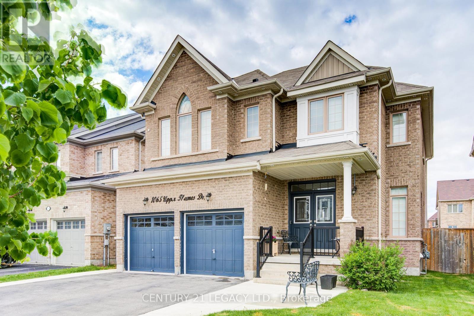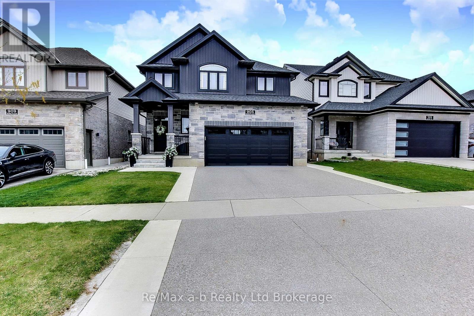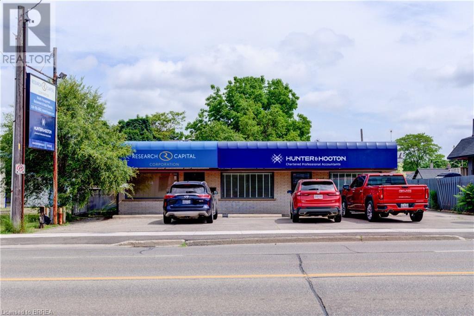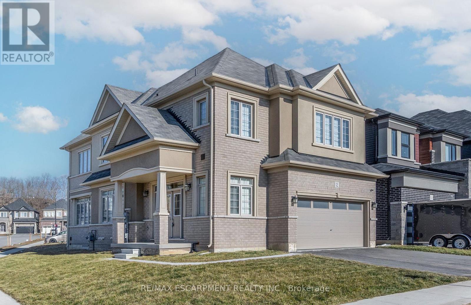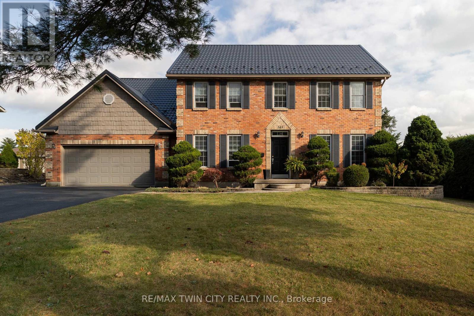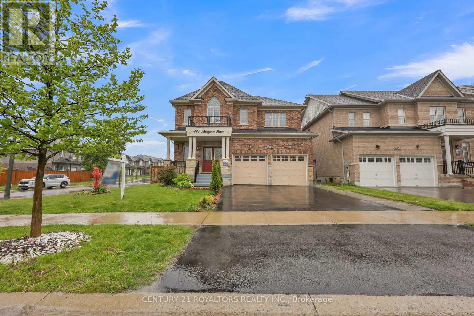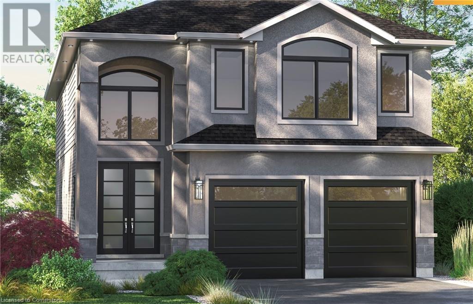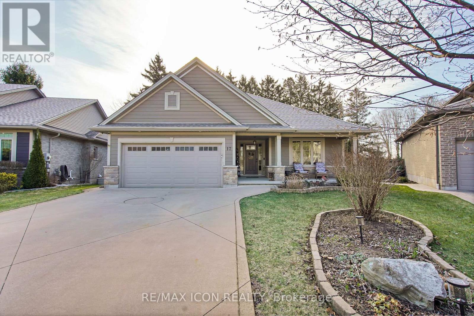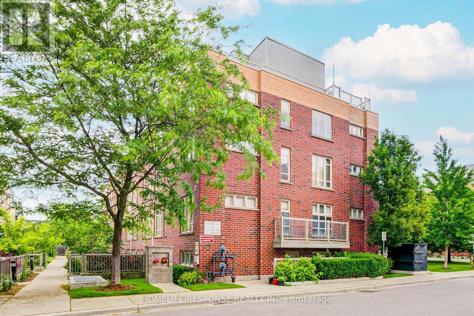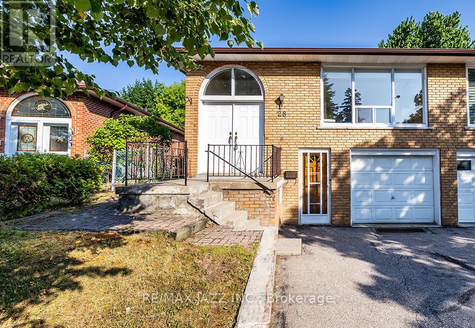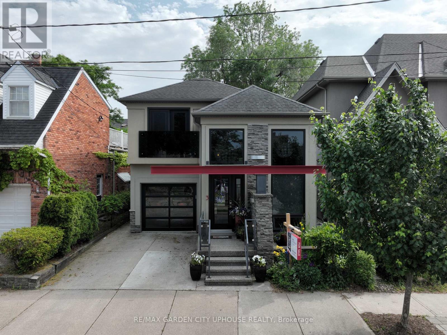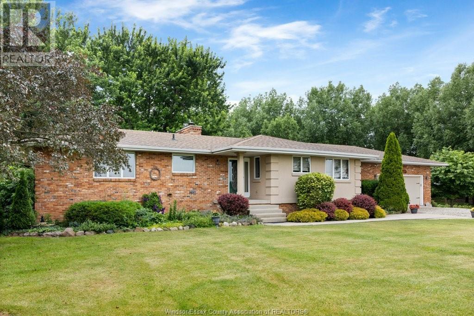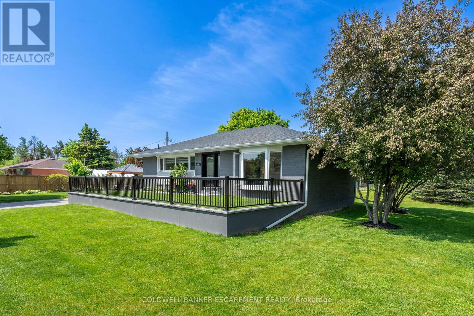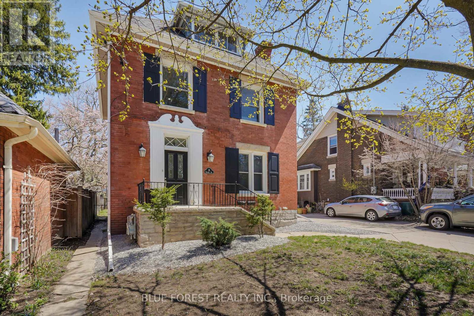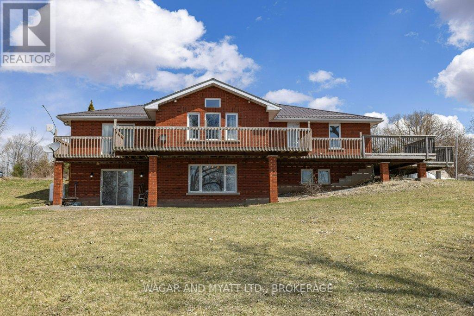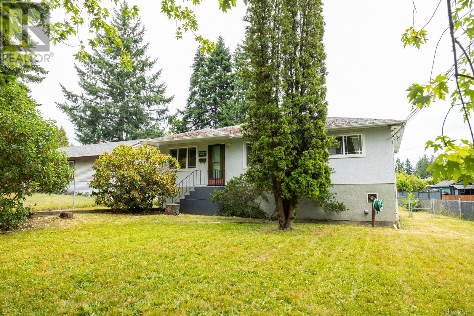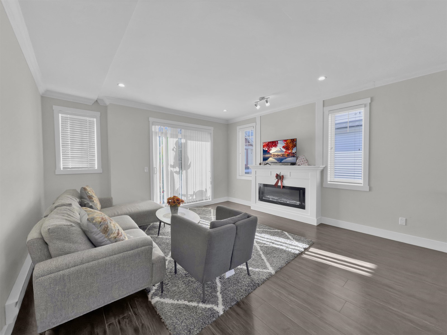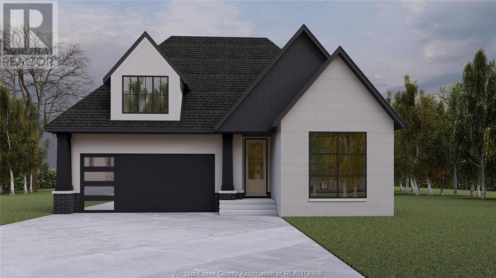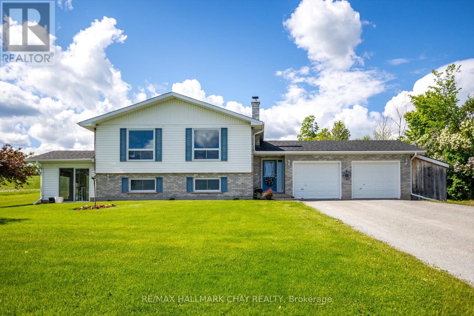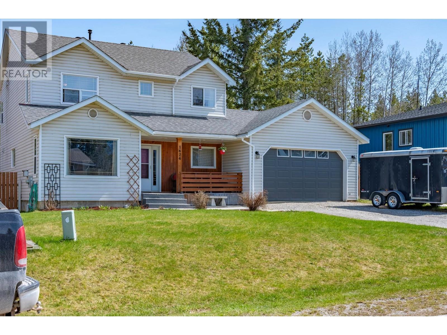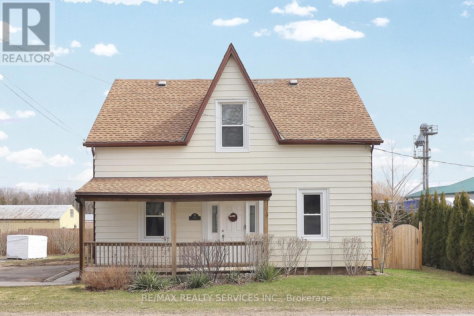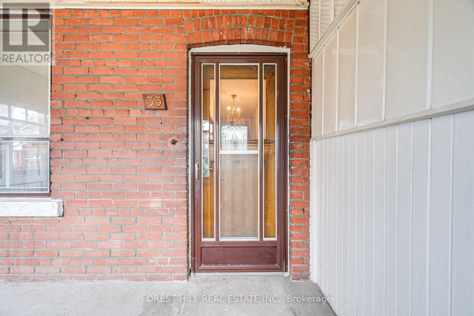60 Wellington Street N
Woodstock, Ontario
Well maintained 5plex. Good Cap rate. Unit 54 3 bedroom totally renovated 3 years ago, rent $1,260.75/mo + utilties (gas, hydro, water/sewer), stackable washer/dryer in unit. Unit 56 3 bedroom was totally renovated 10 years ago, recently professionally painted, new washer/dryer in unit, rent $1,800 + utilities (gas, hydro, water/sewer). Unit 58 Lower 1 bedroom rent $832.10 including utilities. Unit 58 Upper 1 bedroom is vacant, Potential market rent $1350 including utilities but previous tenant paid extra for a/c in summer. Unit 60 2 bedroom, painted 2016, washer/dryer in unit, will be vacant August 1, Potential rent $1,800 + utilities (gas, hydro, water/sewer). Parking for 6 vehicles, 1 spot allocated to each unit. All 4 updated furnaces serviced annually. Some windows updated to vinyl. 4 water heaters rented. Half of roof is metal, half is membrane, porch is shingle. Front porch roof replaced 2019. Basement walls fully insulated. (id:60626)
Sutton Group Select Realty Inc Brokerage
1077 La Plante Road
Tillsonburg, Ontario
This is a rare opportunity to own a well-maintained 34.5-acre property just 1.5 km southwest of Tillsonburg, available for the first time in nearly 30 years. Quietly tucked into the countryside, this expansive parcel offers exceptional privacy and a peaceful natural setting, ideal for anyone looking for space, seclusion, and the potential to live a rural lifestyle. The property is well-suited for hobby farming, exploring private trails through wooded areas, or simply enjoying open skies and quiet surroundings. At the center sits a comfortable 1.5-storey farmhouse that combines functionality with classic country character. A large detached garage/workshop (37.5 x 35) easily accommodates more than four vehicles, making it perfect for car enthusiasts, hobbyists, or those needing ample workspace. Inside, the home features a bright and spacious main living and dining area, with large picture windows offering wide views of the surrounding land. The updated white shaker kitchen at the back of the house adds a modern touch to the homes traditional feel. There are four bedrooms two on the main level and two upstairs along with a full 4-piece bathroom near the staircase. The finished basement includes a recreation room and a laundry area. Just a few minutes from the amenities of downtown Tillsonburg, this property offers the privacy of rural living with easy access to town. Opportunities like this dont come along often a substantial piece of land with a long-standing family history and room to make it your own. (id:60626)
Real Broker Ontario Ltd.
Keller Williams Realty Centres
1378 Shields Place
London, Ontario
TO BE BUILT - Final Phase of Foxfield North by Rockmount Homes! Discover the last opportunity to build your dream home in Foxfield North, one of London's most sought-after neighborhoods. This exclusive final phase offers 14 extraordinary lots on Shields Place & Heardcreek Trail, including standard, lookout, and walkout options, with many backing onto lush green space and a creek for added privacy and tranquility. Located in the desirable northwest end, Foxfield North provides seamless access to major shopping centers, restaurants, and arterial roads, ensuring effortless travel across the city. Families will appreciate placement within the new Northwest Public School and St. Gabriel Catholic Primary School zones. With Rockmount Homes, enjoy the flexibility of customizable floor plans, deposit structures, and closing timelines to fit your needs. Plus, our luxury finishes come standard, offering elegance and comfort in every detail. Visit Our Model Home on Saddlerock Avenue to experience the quality firsthand. Contact the listing agent today for more details and secure your lot before they're gone! (id:60626)
Century 21 First Canadian Corp
196 Marlborough Street
Brantford, Ontario
Invest with confidence in this legal and conforming triplex located in a prime Brantford neighbourhood. This turnkey property features three self-contained 2-bedroom units, all well-maintained and with tenants paying their own utilities – a rare and desirable setup that maximizes your returns and minimizes your expenses. Each unit has their own parking space, access to laundry and separate yard space with two of the three units being fenced in Whether you're looking to expand your portfolio or begin your real estate investment journey, this solid income property offers long-term stability and immediate cash flow. Located close to schools, transit, shopping, and downtown amenities, this property is a smart addition for any investor. (id:60626)
RE/MAX Twin City Realty Inc.
1065 Upper Thames Drive
Woodstock, Ontario
Beautiful Four Bedroom Detached House, Practical Layout. Very Well Maintained. Hardwood Floors On The Main Floor And Laminate on The Second Floor, Separate Living And Family Room. Above Ground Heated Pool With Gazebo. Pot Light Throughout. The Master Bedroom Comes With A Walk in-Closet (with built-in shelving units) and Ensuite With A Double Sink, Soaker Tub And A Glass Shower. Finished Basement With Washroom. Second Floor Laundry, Gas Fireplace, 9ft Ceilings On Main Floor, and An Eat-In Kitchen. (id:60626)
Century 21 Legacy Ltd.
905 Moro Place
Woodstock, Ontario
Welcome to this stunning 3+1 bedroom, 4-bathroom home, ideally situated on a quiet cul-de-sac in a highly desirable, family-friendly neighbourhood. This home offers the perfect blend of comfort & functionality ideal for growing families or those who love to entertain. Step inside to a bright and airy main floor featuring an open-concept layout, large windows, and modern finishes throughout. The kitchen boasts granite countertops, stainless steel appliances, large island with breakfast bar and a walk-in pantry offering plenty of storage space. The dining area flows seamlessly to the private backyard, where a covered deck and a concrete patio await perfect for enjoying outdoor living. Upstairs, you'll find three generously sized bedrooms, including a large primary suite complete with his and hers closets one of which is a walk-in closet and a luxurious 5-piece ensuite bathroom featuring a soaker tub and spacious walk-in shower. The finished basement adds valuable living space with an additional bedroom, a large family room, and a rough-in for a kitchen sink or wet bar offering great potential for an in-law suite or extended entertaining. Other highlights include a total of four bathrooms, main floor laundry room, a double driveway, double garage with epoxy floor finish, safe & sound insulation between all floors. Located just minutes from top-rated schools, parks, shopping, and public transit, this home offers the lifestyle you've been searching for. All thats left to do is move in and enjoy! (id:60626)
RE/MAX A-B Realty Ltd Brokerage
213 Blackburn Drive
Brantford, Ontario
Spectacular 4 Bedroom, 3 Washroom Detached Executive Home Located In A Family Friendly Neighbourhood & Backing Onto Hickory Park Greenspace, Offering Both Privacy and Breathtaking Views Right From Your Backyard. Enter Through Double Door Entry With A Large Foyer. Main Level Contains Large Family Room, Separate Living & Dining Area Great For Family Time & Entertaining. Spacious Kitchen With Island and An Abundance of Counter Space. With No Neighbours To The Rear, Enjoy The Privacy and Picturesque Views In Your Pool Size Private Backyard Oasis, Great For Gatherings With Family & Friends All Year Long. Large Storage Room Conveniently Located Near To Garage Entry From Inside of Home. The Expansive Primary Bedroom Contains a 4 Piece Ensuite Bathroom and Large Walk In Closet. All 4 Bedrooms Are Generously Sized & Comfortably Fit King Size Beds, Perfect For A Growing Family. Large Windows Throughout The Entire Home Adding An Abundance of Natural Light All Year. Park Up To 6 Cars On Driveway & Inside Garage. Brand New 2025 Furnace & A/C. Upgrades Include Premium Hardwood Flooring, California Shutters, Pot Lights & Modern Light Fixtures. Walking Distance To Great Schools & Parks. Above Grade Approximately 2000 Sq Ft (1969 As Per MPAC). Don't Miss This Amazing Home You & Your Family Can Cherish For Years To Come. (id:60626)
Homelife G1 Realty Inc.
700 Arthur Parker Avenue
Woodstock, Ontario
Stunning Former Kingsmen Builders Model Home Bungalow For Sale in Family-Friendly Neighborhood of Woodstock!Exceptional opportunity to own this beautifully upgraded corner detached bungalow, a former Kingsmen Builders model home loaded with approximately $150K in builder upgrades. This spacious 4-bedroom (2+2), 5-bathroom (3+2) home is perfect for families or multi-generational living.The main floor showcases 10-ft tray ceilings in the living room, rich engineered hardwood floors, an elegant living area with built-in cabinetry, and a warm family room featuring a gas fireplace. The heart of the home is the custom chefs kitchen, complete with granite countertops, built-in appliances, central island with breakfast bar, upgraded pendant lighting, and a walk-out to the concrete patioideal for indoor-outdoor living.The primary bedroom offers a private 3-piece ensuite, with a second bedroom, 4-piece main bath, and a powder room rounding out the main level.The fully finished basement boasts a massive primary suite with a spa-like 5-piece ensuite, an additional bedroom, large rec room, another 3-piece bathroom, and a functional laundry room.Step outside to a paved backyard oasis complete with a gazebo and garden shedperfect for entertaining or relaxing. The garage is fully insulated and features hardwood flooring, track lights, and can be used as a bonus living or dining area.Recently installed $30K owned solar panel system nearly eliminates summer hydro costs (excluding delivery charges) and covers approximately 70-80% in the winter monthsmajor savings year-round!Dont miss your chance to own this amazing home! Walking distance to the park, public transportation, beach, conservation area, Gurdwara Sahib, and a future school. (id:60626)
Bridge Realty
108 Christopher Court
London, Ontario
ELIGIBLE BUYERS MAY QUALIFY FOR AN INTEREST- FREE LOAN UP TO $100,000 FOR 10 YEARS TOWARD THEIR DOWNPAYMENT . CONDITIONS APPLY. READY TO MOVE IN - NEW CONSTRUCTION ! The Yellowstone functional design offering 2039 sq ft of living space. This impressive home features 3 bedrooms plus a large media room, 2.5 baths, and the potential for a future basement development (WALK OUT) with an oversized 1.5 car garage and plenty of driveway parking . Located on a prime pie lot with a back opening of 58 ft the property back onto conservation area and Thames River for added privacy . Comes with an 18.6 x10 covered deck perfect for entertaining. Ironstone's Ironclad Pricing Guarantee ensures you get: 9 main floor ceilings Ceramic tile in foyer, kitchen, finished laundry & baths Engineered hardwood floors throughout the great room Carpet in main floor bedroom, stairs to upper floors, upper areas, upper hallway(s), & bedrooms Hard surface kitchen countertops Laminate countertops in powder & bathrooms with tiled shower or 3/4 acrylic shower in each ensuite paved driveway Visit our Sales Office/Model Homes at 999 Deveron Crescent for viewings Saturdays and Sundays from 12 PM to 4 PM. Pictures shown are of the model home. This house is ready to move in! (id:60626)
RE/MAX Twin City Realty Inc.
127 Charing Cross Street
Brantford, Ontario
Very well maintained and updated commercial building on busy Commercial corridor. 2,259 sf in total, currently separated into two suites. Tenant in place in 1,650sf, who could be vacated, the balance being sold vacant. Great layout with front reception, boardroom, private offices, and open bullpen, as well as Kitchen and bathrooms. On site parking both in front & rear. Flexible Intensification Corridor (IC) Zoning. (id:60626)
RE/MAX Twin City Realty Inc
18 Sprucehill Drive
Brantford, Ontario
Welcome home to 18 Sprucehill Dr., Brantford. Nestled in the sought after Brier Park community of Brantford, with great public and Catholic elementary and secondary school options, minutes to the 403 and shopping centres including Costco. This deceptively large backsplit boasts a full in-law suite with 3 new egress windows (2021) that has a separate entrance from garage. The oversized double car garage has 16ft ceilings and room for 2 hoists! There is also another entrance to the 3rd level, which could become a 3rd unit for the right family or rental dynamic. The home is perched up on a hill and is affectionately known as "the castle" to neighbours. Enjoy a large covered front porch on this mature family friendly street! The upper two levels are home to a bright open floor plan, 3 sizeable bedrooms and a large 5 pc bath. All windows in the home have been replaced (2020). The next level below has a full bath, separate entrance and another bedroom. And the lowest level which is partially above grade and very bright due to the large egress windows has a full kitchen, very large cold room, full bath, laundry and a legal bedroom. Out back find a large covered concrete patio and fully fenced yard! Other notable upgrades include the roof (2019), 2 bathrooms refreshed (2025), some new flooring (2021/22), kitchen island open to living room in the law suite and granite countertops (2022), potlights added (2022), all in law appliances 3 years old, the in law bedroom and walk in closet (2022), and furnace and AC (2020). Just move in and enjoy! **INTERBOARD LISTING: BRANTFORD REGIONAL REAL ESTATE ASSOCIATION** (id:60626)
RE/MAX Twin City Realty Inc.
12 Stauffer Road
Brantford, Ontario
Welcome to this Brantford beauty in a serine location close to nature but easy HWY access. This ALMOST NEW spacious 2400 sq ft home with double garage offers 4 beds and 3 baths with plenty of space for the growing family. The main floor offers plenty of windows for fantastic natural light and an open concept floor plan perfect for entertaining family and friends. The eat-in Kitchen offers back yard access, S/S appliances, quartz counters and an island/breakfast bar offering more seating. The main floor is complete with a 2 pce bath and garage access. Upstairs there is plenty of space with 4 generous sized bedrooms. Master with ensuite and W/I closet. This floor is complete with 5pce main bath and the convenience up upstairs laundry. The basement is unfinished and awaiting your finishing touches. This home is located in a great area close to trails, golf course and minutes to the Hwy perfect for commuting. (id:60626)
RE/MAX Escarpment Realty Inc.
145 John Street S
Norwich, Ontario
Absolutely stunning, custom built two storey home with grand curb appeal and a fully fenced rear yard. Look no further, this home & property ticks all the boxes while offering top quality craftsmanship. Complete with 4 large bedrooms, 2.5 gleaming baths, a double car attached garage with inside entry, main floor laundry, spacious principle rooms, huge windows allowing tons of natural light and a cozy fireplace. The warm and inviting kitchen comes complete with all major appliances & with easy access to the spacious back deck for barbecuing or enjoying a meal under the stars. Plenty of back yard space for the kids and dog to run and play while still having the above ground saltwater pool and two storage sheds. The fully finished basement offers a spacious rec-room, office space, utility room and cold room. Huge private driveway that can park numerous vehicles with ease. Mature trees, gorgeous landscaping and the amazing steel roof really round out the property. Immaculately clean and ready for your viewing. Only 10 minutes to Tillsonburg/Norwich/Delhi and less than 30 mins to Brantford and Woodstock. Homes of this calibre do not come along often, so book your private viewing today before this opportunity passes you by. (id:60626)
RE/MAX Twin City Realty Inc.
45 River Road
Brantford, Ontario
Welcome home to 45 River Road, a spotless 1.5 storey family home situated on a deep 100' x 200' lot in Brant County’s peaceful rural countryside. Offering 4 bedrooms, 2 bathrooms over 1982 sq ft above grade plus additional living space in the lower level with separate walk up entrance to the garage. The home features a timeless brick and stone exterior, new roof ('24), an attached 1.5-car garage with a loft for storage and a newly built front porch ('25). This entire home has been professionally painted ('25) from the doors to the trim to the crown moulding! Step inside to a bright main floor with recessed lighting, updated fixtures and large windows that fill the space with natural light. The layout offers excellent sight lines & an open, airy feel throughout. The living room has a gas fireplace with stone facade and large bay window over looking the large front yard. The kitchen is equipped with stainless steel appliances including fridge ('23), stove, and over-the-range microwave with integrated hood ('23). A centre island adds extra storage, seating and includes a built-in dishwasher ('23). From the kitchen, walk out to an expansive raised wooden deck. Two main floor bedrooms offer generous closets & new carpet ('25). A 4pc bathroom with a tub/shower combo completes this level. Upstairs there are two spacious bedrooms, each with ample closet space, along with a 4pc bathroom. The basement has two large recreation areas, a spacious storage/laundry room with a newer washer & dryer ('20) and walk-up access to the garage. The deep & lush backyard features a huge deck to take in the views of the countryside, expansive green space and a private firepit. Additional features include driveway parking for 10, new parging ('25), windows ('15), well pump & UV filter updated ('15) maintained yearly. Located in a quiet pocket of rural Brant County, this property combines the comfort of a spacious family home with the privacy and room to roam that only country living can offer. (id:60626)
RE/MAX Escarpment Realty Inc.
471 Thompson Street
Woodstock, Ontario
Welcome To This Beautifully Upgraded 2,460 SqFt. Detached Two-Storey Home, Built In 2019 And Perfectly Situated On A Premium Corner Lot In The Heart Of Woodstock. Step Through Elegant Double Doors Into A Spacious Foyer With Soaring 9 Ft Ceilings. The Main Floor Boasts Upgraded Flooring, Modern Lighting And A Chef-Inspired Kitchen Featuring Stainless Steel Appliances, Designer Backsplash, Upgraded Range Hood, And Premium Fixtures. The Upper Level Offers 4 Generously Sized Bedrooms And 2 Full 3-Piece Bathrooms, A Kitchen, And A Separate Side Entrance- Ideal For Extended Family, Guests, Or Potential Rental Income. Enjoy Outdoor Living With A Large Backyard Deck-Perfect For Entertaining Or Relaxing With Loved Ones. This Move-In-Ready Home Offers SPace, Style, And Income Potential In A Desirable Family-Friendly Neighbourhood. Experience All The Benefits Of A Near-New Home WIthout The Wait- Move In Today!! (id:60626)
Century 21 Royaltors Realty Inc.
18 Sprucehill Drive
Brantford, Ontario
Welcome home to 18 Sprucehill Dr., Brantford. Nestled in the sought after Brier Park community of Brantford, with great public and Catholic elementary and secondary school options, minutes to the 403 and shopping centres including Costco. This deceptively large backsplit boasts a full in-law suite with 3 new egress windows (2021) that has a separate entrance from garage. The oversized double car garage has 16ft ceilings and room for 2 hoists! There is also another entrance to the 3rd level, which could become a 3rd unit for the right family or rental dynamic. The home is perched up on a hill and is affectionately known as the castle to neighbours. Enjoy a large covered front porch on this mature family friendly street! The upper two levels are home to a bright open floor plan, 3 sizeable bedrooms and a large 5 pc bath. All windows in the home have been replaced (2020). The next level below has a full bath, separate entrance and another bedroom. And the lowest level which is partially above grade and very bright due to the large egress windows has a full kitchen, very large cold room, full bath, laundry and a legal bedroom. Out back find a large covered concrete patio and fully fenced yard! Other notable upgrades include the roof (2019), 2 bathrooms refreshed (2025), some new flooring (2021/22), kitchen island open to living room in the law suite and granite countertops (2022), potlights added (2022), all in law appliances 3 years old, the in law bedroom and walk in closet (2022), and furnace and AC (2020). Just move in and enjoy! (id:60626)
RE/MAX Twin City Realty Inc
2641 Bobolink Lane
London, Ontario
Simply Gorgeous Brand New Home (2400 Sq Ft Above Grade + 1000 Sq Ft Basement Apartment) @A Top & Most Sought After Area In London with A Rare Find Finished 4+1 Bedroom Look-out Basement Apartment (Separate Entrance) $$$$$ In Mortgage Support..!! 1+1 Kitchen (2 Separate Laundry Hook-Ups) Fully Loaded: 2 Master Bedrooms (1 With 5Pc Luxury Ensuite) 2nd With 3 Pc BATH, Bedroom 3 & 4 Have Shared 3 Pc BATH. 9 Ft California Ceilings On Main Floor, Quartz Counters Throughout, Wide Engineered Hardwood Floor, Extended Big Modern Kitchen With Custom Cabinets, Eat In Kitchen W/Breakfast Island, Pantry, Dining Area Adjoining Kitchen W/O To Patio, Electric Fireplace, Washrooms With Quartz Counters & High Quality Cabinetry, Single Lever Faucets & Glass Shower As Per Plan, High Quality Tiles, Designer Lighting Fixtures, Valance Lighting In Kitchen, Pot Lights, Decora Switches, Rough-In For All Major Appliances, Black Windows, Garage Drywalled And Taped Roll-Up Insulated Garage Doors, Separate Entrance & Oversized Basement Windows(4/ X 3'). **EXTRAS** Backing onto Natural Green Space**NO HOMES @ BACK & One Side**5 mins off Hwy 401, 10 Mins to D/T London, Costco, Western University, Fanshawe College, New VW Electric Car Plant, Big Amazon & International Airport. (id:60626)
RE/MAX Real Estate Centre
1077 Laplante Road
Tillsonburg, Ontario
This is a rare opportunity to own a well-maintained 34.5-acre property just 1.5 km southwest of Tillsonburg, available for the first time in nearly 30 years. Quietly tucked into the countryside, this expansive parcel offers exceptional privacy and a peaceful natural setting, ideal for anyone looking for space, seclusion, and the potential to live a rural lifestyle. The property is well-suited for hobby farming, exploring private trails through wooded areas, or simply enjoying open skies and quiet surroundings. At the center sits a comfortable 1.5-storey farmhouse that combines functionality with classic country character. A large detached garage/workshop (37.5’ x 35’) easily accommodates more than four vehicles, making it perfect for car enthusiasts, hobbyists, or those needing ample workspace. Inside, the home features a bright and spacious main living and dining area, with large picture windows offering wide views of the surrounding land. The updated white shaker kitchen at the back of the house adds a modern touch to the home’s traditional feel. There are four bedrooms — two on the main level and two upstairs — along with a full 4-piece bathroom near the staircase. The finished basement includes a recreation room and a laundry area. Just a few minutes from the amenities of downtown Tillsonburg, this property offers the privacy of rural living with easy access to town. Opportunities like this don’t come along often — a substantial piece of land with a long-standing family history and room to make it your own. (id:60626)
Real Broker Ontario Ltd
17 Tanager Place
St. Thomas, Ontario
Welcome to 17 Tanager Place a beautifully maintained bungalow on a premium lot, tucked away on a quiet cul-de-sac and showcasing true pride of ownership. This home features a custom cement driveway, 200 amp electrical service, and mature gardens both front and back. Step inside to a bright, open-concept layout with soaring ceilings, hardwood floors, and oversized windows. The living room features a cozy electric fireplace with custom built-ins, while the kitchen is equipped with stainless steel appliances and a large island, perfect for entertaining. Enjoy added comfort with sound-dampening insulation between the floors. The spacious primary suite offers a walk-in closet and full ensuite. The finished lower level provides flexible space for a home gym, rec room, or guest area. Step outside to a private oasis complete with a high-end custom composite deck, beautiful pergola, and a charming custom-built shed, all surrounded by mature trees in a fully fenced yard. This premium property wont last (id:60626)
RE/MAX Icon Realty
653 Old 24 Highway
Waterford, Ontario
YOUR OWN PRIVATE RETREAT ON 1.9 ACRES - JUST OUTSIDE WATERFORD. This charming 3 bedroom, 3 bathroom angle stone bungalow is nestled on a beautifully treed 1.9 acre corner lot, ideally located on the outskirts of the historic and picturesque Town of Waterford. Offering the perfect blend of comfort, privacy, and convenience, this property is the ideal place to call home. Step into the inviting foyer and discover a cozy family room featuring a lofted ceiling, gleaming hardwood floors, and a gas fireplace - creating a warm and welcoming atmosphere year-round. The bright, open-concept living and dining room is perfect for entertaining guests or enjoying quiet family time. This home offers three well-appointed bedrooms, including a spacious primary suite with double closets and a large 4-piece ensuite complete with double sinks and a jetted tub. The updated 3-piece main bath with a walk-in tile shower adds both style and functionality, while a third 3-piece bath provides added convenience for busy households. The eat-in kitchen boasts easy access to the rear deck ideal for morning coffee and summer BBQ'S. Additional highlights include main floor laundry, a spacious attached double car garage with newer doors and 200-amp service with a separate generator panel for added peace of mind. The large unfinished basement offers ample storage and is ready for your personal touch or future development. With its expansive lot and corner location, there could even be potential for an Additional Residential Unit (ARU)...buyer to verify. If you’ve been dreaming of affordable, peaceful country living with room to grow, this beautiful family home has it all. Don’t miss the chance to make this your forever home! (id:60626)
Coldwell Banker Momentum Realty Brokerage (Simcoe)
Coldwell Banker Homefront Realty
605 1234 Wharf St
Victoria, British Columbia
*Open House Noon-2pm Saturday June 14th* You'll love this spacious two bedroom condo with its breathtaking southern views of Victoria’s Inner Harbour, the sparkling lights of the Legislative Buildings, and the Olympic Mountains. This rare opportunity in the sought-after Victoria Regent combines luxury and convenience in one of downtown’s most desirable locations. Inside, the suite features two generously sized bedrooms, each with its own ensuite, and a bright kitchen, living, and dining area that’s perfect for entertaining. Also, with this suite you have the option to place one of the bedrooms, with separate entrance, into the hotel rental pool, generating income while living in the main condo space! The solid steel and concrete building is located just steps to shops, restaurants, and along the inner harbour. Don't miss this opportunity, come see it today! (id:60626)
Royal LePage Coast Capital - Chatterton
149 - 35 Elsie Lane
Toronto, Ontario
Welcome to Brownstones on Wallace! This stunning 3 Bed, 3 Bath Unit Is Nestled In The Highly Desirable Junction Triangle- One Of The City's Much Sought After Communities. Bright & Spacious w/ Thousands of $$$ in Upgrades. An Entertainers Delight With Open Concept Living/Dining Room & Walk-Outs To 2 Private Terraces That Overlook Gorgeous Greenery. Fabulous Modern Kitchen W/ Granite Counter, Breakfast Bar, Refinished Cabinets & Newer Stainless Steel Appliances. Beautiful Primary Bedroom w/ Lovely 3pc Ensuite & Wall To Wall Closet. Convenient Main Level 3rd Bedroom Offers Flexible Uses As Fully Functional Home Office/ Guest or Nanny Suite. Optimum Set-Up That Feels Like A House W/Very Few Stairs. Super Functional Floor Plan Offers Perfect Blend of Function, Style & Comfort W/Generous Room, Ample Storage & Many Upgrades Including Refinished Kitchen, New Bathroom, New Flooring, New Light Fixtures, & So Much More! Additional Perks Include Foyer W/ Entrance Closet, 2nd Level Laundry, 1 Underground Parking Spot & Carpet Free Rooms Throughout. Spectacular Location w/ Steps To Subway/TTC, Up Express- 7 Minutes to Union Station, Rail Path, Perth Square Park, MOCA, Roncesvalles, High Park, The Junction & All The Chic Shops & Restaurants! (id:60626)
Homelife/response Realty Inc.
28 Pilot Street
Toronto, Ontario
Fabulous 3 bedroom bright and spacious raised bungalow in exceptional location fully finished top to bottom with full 2nd kitchen and full bathroom in the basement making this an ideal investment or in-law suite. Double front entry doors, large and spacious main floor with original hardwood flooring and large picture window, large living and dining rooms with full family sized eat in kitchen. 3 full bedrooms with the 2nd bedroom having a sliding glass walkout to the back yard. This all brick home features a single-car garage with no sidewalk, large back yard, stone fireplace feature wall, interlock walkways and so much more. Move in ready. Fabulous location walking distance to schools, parks, shopping, Guildwood Station and the 401 for commuters. Do not miss this one! (id:60626)
RE/MAX Jazz Inc.
3 Cherry Street
St. Catharines, Ontario
Welcome to downtown St. Catharines in the most prestigious Yates Street neighbourhood. 3 Cherry Street is an urban modern beauty with endless style and a plethora of custom details. It starts with the glass covered front entrance, then up to the elegant living and dining space with skylights, hardwood floors, pot lights, high ceilings and fireplace. Entertain here. Granite kitchen counters, high end stainless steel appliances and custom cabinetry that never ends. Move the party outside to the covered raised deck then step down to the lush courtyard garden space with little nooks for planting veggies, reading or a fire table conversation. Catch a tranquil moment listening to the water features in the koi pond. Back inside head downstairs to where it happens. Play cards, pool, put on your favourite music and enjoy. Double sided fireplace peaks through to the bedroom and sectioned off sewing room with a full wall of closets. The 4 piece bath makes the lower level a perfectly appointed space for overnight guests. Head back up to the main level for the primary bedroom with huge custom closet and 4 piece bath right next door. Upstairs is a private area that could be a bedroom or office, has a Juliet balcony and a 3 piece ensuite bath. The landscaping blooms vibrant, a nod to the Yates Street districts artsy soul, where murals adorn old brick and tree-lined streets whisper history. Stroll at dawn or dusk, soaking in the neighbourhoods poetic charm. A short walk brings you to downtowns restaurants, shops, and the Performing Arts Centre, alive with creativity. Minutes from QEW and Highway 406, this home roots you in a cultural haven. The decision is made for you. Make 3 Cherry Street your home. (id:60626)
RE/MAX Garden City Uphouse Realty
24122 Poppe Road
Tilbury, Ontario
FOR THE NATURE LOVERS OUT THERE, THIS LOVELY BRICK RANCH WITH ATTACHED 2 CAR INSULATED GARAGE HAS 3 BEDROOMS, 2 FULL BATHROOMS, 2 FIREPLACES, FULL FINISHED BASEMENT. LIVING ROOM WITH WALK OUT DOOR LARGE DECK. PLUS A SEPERATE 32X31 WORKSHOP WITH CONCRETE FLOOR. HOME HAS 200 AMP SERVICE, FORCED AIR AND CENTRAL AIR AND MUNICPAL WATER. LOCATED ON 2.673 ACRES OF GROOME GROUNDS, AND OVER 800 FT OF WATERFRON ON THE JEANNETTES CREEK A NATURE LOVERS PARADISE OF MARSHLAND. HUNTING, FISHING, BOATING, BIRD WATCHING IN YOUR OWN PRIVATE RETREAT, PRIVARE FLOATING DOCK WITH NO CLOSE NEIGHBOURS. THIS PROPERTY IS IMPECCABLY KEPT IN AND OUT AND AN ABSOLUTE PLEASURE TO SHOW. (id:60626)
Deerbrook Realty Inc.
7 Rodeo Pathway
Toronto, Ontario
When opportunity comes knocking on that 3rd bedroom door, you better open it! This rarely offered, south-facing (read: not towards Kingston Rd.) 3 bedroom / 3 bathroom townhome is your solution to cramped spaces & lack of storage, which means you'll probably need to kick your kids out after college. In need of some modernization, a few cosmetic upgrades will go a long way to rejuvenating the one thing you can't create more of - space! Some fresh paint, a new carpet and a few light fixtures will go a long way here. A large, open dining and living room (with cozy wood burning fireplace) make entertaining a breeze - whether it''s the neighbourhood kids, your ball hockey team or the monthly Degrassi fan club meeting; everyone is sure to feel welcome. Care for some quiet time? Send the kids downstairs to the fully finished basement / rec room with ceilings so high, an indoor trampoline could be a thing. The upper level has a stunning primary with ensuite along with 2 additional bedrooms and a separate washroom, providing plenty of space (and privacy) for everyone. Situated in a serene, family friendly enclave, this unit is a true gem. Birchcliffe-Cliffside has long been one of Toronto's most established and sought after communities, offering an array of parks and recreation facilities (including tennis courts, sports fields, an arena, outdoor rink, golf course, walking trails and even a country club) all within a 20 minute walk. The stunning Scarborough Bluffs can be reached in under 10 minutes by car and a TTC stop located about a minute away will whisk you to either the 501 streetcar or the Danforth subway line, both under 2 km's away. Great restaurants and shops are also a short walk away. Don't settle for a tiny home that you'll outgrow in 5 years - upgrade yourself to a forever home and lock in to a fantastic community, great schools and one of the best parts of Toronto . What are you waiting for? (id:60626)
RE/MAX Hallmark Realty Ltd.
59 Mowbray Place
Halton Hills, Ontario
Welcome to 59 Mowbray Place, Acton!! This Stunning Bungalow has been Renovated Throughout and Sits Right Across the Road from One of Acton's Finest Parks - Sir Donald Mann Park!! The Pride of Ownership Strikes you as soon as you Arrive with the Beautifully Manicured Lawn & Gardens, as well as the thoughtfully laid out Landscaping. The Foyer offers Convenience with a Spacious spot to kick off your shoes and hang your coat. The Completely Renovated Kitchen is Gorgeous with Natural Light Pouring in the Large Picture Window and Features High End Finishes, Kitchen Island and Breakfast Area. The Living Room has a big Bay Window, overlooking the front yard. Spacious Bedrooms with good closet space and a Beautifully Renovated Main Bathroom Complete the Main Floor. The Basement is Finished for Additional LIving Space with Lots of Storage and a Three Piece Bathroom. Lots of Driveway Parking and Outdoor Storage in the Oversized Shed. Within walking distance of Schools, Shopping, GoTransit & Parks. (id:60626)
Coldwell Banker Escarpment Realty
18 Belgrave Avenue
London South, Ontario
Welcome to the Old South, enjoy nearby shops, eateries, and parks, fostering a vibrant community. This charming century-old duplex offers the perfect blend of classic character and modern convenience, providing an ideal opportunity for owner-occupancy while benefiting from rental income. Live in one spacious unit, enjoying the comfort of its timeless design and unique architectural features, while renting out the second unit to offset your mortgage or generate extra income. The upper unit features an updated 2 bed, 2 bath with an awesome loft room. Bright and spacious with a gas fireplace and separate outdoor deck overlooking mature trees and is rented for $2,500 plus utilities. Unit 1 offers an open concept layout with 2 bed, 1.5 bath, lots of natural light throughout, living room with gas fireplace and a beautifully updated kitchen. This unit is rented for $2,100 plus utilities. With separate entrances and utilities, both units provide privacy and independence, making it a smart investment for anyone looking to build equity and enjoy the perks of home ownership. Don't miss out on this rare opportunity to own a piece of history while securing financial freedom through rental income! (id:60626)
Blue Forest Realty Inc.
5243 County Rd 9 Road W
Greater Napanee, Ontario
This custom-built red brick, 3 + 2 bedroom water front home with metal roofs located on beautiful Hay Bay. Its spacious open concept main level offers man door from garage, mudroom with main floor laundry and 2 pc bathroom. A large kitchen with lots of storage, spacious living/family and dining area, with patio doors to a large deck overlooking the water. Main floor has primary bedroom with 3 pc bathroom, patio doors to deck, 2 good size bedrooms and a 4 pce bath. Lower level has in-law potential, with 2 good size bedrooms, kitchenette, 3 pce bath, spacious rec room and doors to outside patio. There is Secondary entrance from the lower level to large 2 car garage. Relax outside by the water, or enjoy BBQs on the wrap around deck with family and friends. Geo thermo heat (2023).Book your appointment to view, and explore the possibilities! (id:60626)
Wagar And Myatt Ltd.
144 Mclaren Drive
Drummond/north Elmsley, Ontario
This spacious family home sits on a picturesque and private 2.4 acre lot, just minutes from historic Perth. Offering a perfect combination of open spaces and relaxing nooks, this 5-bedroom, 2.5-bath home is ideal for growing families, especially those who love to entertain. Main level features open-plan kitchen, dining, and living centered around a double-sided fireplace that is perfect for cozy evenings and lively gatherings. The big, bright home office has windows on two sides, providing an inspiring and quiet place to work or create. Upstairs, the primary suite is a peaceful retreat, featuring an ensuite with an oversized soaker tub. Each of the five bedrooms include particularly generous closet spaces. Outdoors, the list of features is extensive. A hot tub sits just off the wraparound front porch. The backyard has a wonderful sledding hill and a cleared area ready to be used as a tennis court in the summer or a skating rink in the winter. Three raised garden beds and a variety of apple and plum trees enhance the rural charm. Over an acre of mature forest invites exploration and adds privacy. Jebbs Creek is just a two-minute walk away, giving you access to Otty Lake for canoeing and outdoor fun. Since 2020, there has been new flooring installed throughout the main living areas, new kitchen appliances, and a resurfaced driveway. Additional highlights of this property include an energy-efficient ground-source heat pump, a double-tank hot water system, and a large two-car attached garage with loft. With all its improvements, loads of character and a setting that blends rural beauty with convenience, this is a home ready to be enjoyed in every season. (id:60626)
Coldwell Banker First Ottawa Realty
668 Chapman Boulevard
Ottawa, Ontario
Welcome to one of Ottawa's most cherished neighborhoods, Elmvale Acres, where convenience meets comfort in a beautifully designed four-bedroom bungalow, complemented by a charming one-bedroom attached coach house. This unique home offers three spacious bedrooms in the main house, two full bathrooms, and an open layout where natural light pours through large windows, illuminating hardwood floors and modern amenities. Both homes benefit from their own furnaces for climate control, with the coach house built on an Insulated Concrete Form (ICF) foundation, promising energy efficiency, durability, and reduced maintenance. Step outside to a fully landscaped backyard, where a large stained cedar deck serves as a communal space for relaxation and entertainment, surrounded by lush gardens and mature trees. Located just minutes from the hospital, this property is not only in a vibrant, community-oriented neighborhood but also offers substantial investment potential through the coach house, which features its own living area, kitchenette, and full bathroom, perfect for guests or rental income. With Elmvale Acres known for its excellent schools, shopping, and connectivity to Ottawa's downtown, this home is a rare find, blending the tranquility of suburban living with urban accessibility, making it an ideal choice for families, investors, or anyone looking for a blend of comfort and opportunity. (id:60626)
Bennett Property Shop Realty
2277 Bellamy Rd
Langford, British Columbia
Welcome to this charming 3-bedroom home in one of the area's most sought-after neighborhoods- just a short walk to schools, shopping, and public transit. Set on a spacious lot, the property features a large, fully fenced backyard, ideal for families, entertaining, or bringing your outdoor vision to life—whether that’s a garden, play area, or your dream workshop. Inside, the home offers a bright and functional layout that's ready for your personal touch. The full unfinished basement provides an incredible opportunity to create additional living space, a suite, or an ideal blank canvas for your unique plans. Whether you're a first-time buyer, an investor, or looking for room to grow, this home is bursting with potential in a prime location. Don’t miss your chance—homes like this don’t stay on the market for long. Contact us today! (id:60626)
Jks Realty & Property Management
150 13898 64 Avenue
Surrey, British Columbia
Discover this beautifully designed 1,600 sq. ft. end-unit townhouse, offering a perfect blend of modern style and functionality. The main floor features a gourmet kitchen with quartz countertops, stainless steel appliances, and a built-in wine fridge, along with a powder room and two private balconies. The upper level boasts a spacious primary bedroom with an ensuite, two additional bedrooms, and a full bathroom. The lower level includes a versatile room with a 3-piece bath, ideal for guests, a home office, or a media room. This home is enhanced by 9' ceilings, upgraded finishes, and large windows that flood the space with natural light. A fenced yard provides added privacy, making it perfect for families and pets. Ideally situated in a family-friendly community, this home is just minutes (id:60626)
Rexara Realty Inc.
7 Herbert Place
Port Hope, Ontario
Beautifully upgraded all-brick home nestled on a peaceful court showcases a perfect blend of charm, comfort, and modern convenience. Features three bedroom and three bathrooms originally four bedrooms can be converted back. The formal living room sets the stage for hosting and entertaining, while the cozy family room, complete with a wood-burning fireplace, creates the perfect retreat for relaxing evenings. he kitchen, overlooking a picturesque ravine, features granite countertops, a breakfast bar, and plenty of storage. The primary bedroom suite serves as a private sanctuary with its own ensuite bathroom and a spacious walk-in closet, while two additional bedrooms offer generous space for family or guests. Downstairs, the bright and spacious recreation room is enhanced with pot lights and opens to a sunroom that leads to the backyard. Thoughtful upgrades have been made throughout the home. The upper level was tastefully renovated , while the kitchen received an upgrade. Lush greenery surrounds the property, with mature trees providing shade and privacy. A charming three-season sunroom extends the living space and provides a perfect spot to take in the beauty of the outdoors in comfort. The well-maintained yard offers a perfect space for outdoor activities, gardening, or simply enjoying the peaceful surroundings. Click the Realtor link for feature sheet, floor plan and you tube video. (id:60626)
Keller Williams Energy Lepp Group Real Estate
167 Whelan Avenue
Amherstburg, Ontario
GORGEOUS, TO-BE-BUILT BY DETHOMASIS CUSTOM HOMES. FANTASTIC RANCH DESIGN FEATURING HRWD/CERAMIC THRU-OUT, LRG BRIGHT FOYER OPEN TO GREAT RM W/CATHEDRAL CEILINGS & LINEAR FIREPLACE. CUSTOM CABINETS W/OVERSIZED ISLAND W/WATERFALL FINISH COMPLETED IN QUARTZ, CONVENIENT MAIN FLR LAUNDRY, MDBRM W/WALK-IN CLST & DBL VANITY IN ENSUITE W/CERAMIC & GLASS SHOWER, INTRICATE CEILING DETAIL, LRG COVERED BACK PORCH AREA. OTHER MODELS & DESIGNS ARE AVAILABLE. CRAFTSMANSHIP IS EVIDENT IN ALL THESE DESIGNS! (id:60626)
Deerbrook Realty Inc.
95 Fleming Street
Moncton, New Brunswick
Welcome to 95 Fleming, Moncton. This six-unit building in a convenient location with around $8,000 per month in estimated rental income is an investor's dream, featuring five spacious 2-bedroom units and one 1-bedroom unit. Coin-operated laundry in the basement provides additional income, and the property has seen many updates over the years, including a modern rubber roof installed a few years ago. Take advantage of attractive CMHC MLI Select mortgage programs for multi-units to maximize your cash flow potential. With everything close by, from UdeM, shopping, Elmwood Drive, McLaughlin Road, to schools, this location attracts a lot of attention from tenants. Floor plans and a 360° virtual walkthrough of all six units are attached for your convenience. Contact your favourite REALTOR® today to book your private showing. (id:60626)
Exp Realty
1620 County 21 Road
Cavan Monaghan, Ontario
Immaculate Raised Bungalow with In-Law Potential Located Minutes to the Heart of Millbrook. Welcome to 1620 County Rd 21, a beautifully maintained home in one of the most desirable areas. Situated on a 125FT x 180 FT lot, this home boasts lots of natural light, open concept living, dining and kitchen on main floor - ideal for hosting gatherings and entertaining. Three Bedrooms Up and Two Bedrooms Down, 2 Full Bathrooms. Downstairs, the fully finished basement offers excellent in-law suite potential or a multi-generational home, with a separate entrance, eat-in kitchen, and family room with fireplace. The sunroom provides a cozy, year-round retreat to enjoy the surrounding views. You will not want to miss this opportunity! (id:60626)
RE/MAX Hallmark Chay Realty
431 Railway Place Se
Langdon, Alberta
Welcome to this exceptional 0.25ac, 2-storey walk-out, perfectly situated on a quiet cul-de-sac and backing onto serene green space in the charming community of Langdon. Offering just under 4,000 sq ft of beautifully developed living space, this home features 6 bedrooms, 5 full bathrooms, and an attached triple car garage — ideal for growing families or those seeking luxury and comfort. Step into a grand foyer with soaring ceilings and expansive windows that flood the space with natural light. The open-concept design seamlessly connects the living room, chef’s kitchen, and dining areas, creating a warm and inviting atmosphere. The kitchen is a culinary dream, showcasing rich wood cabinetry, granite countertops, stainless steel appliances, a large central island, and a separate pantry. The adjacent dining nook is perfect for family meals, while the formal dining room offers ample space for hosting gatherings and celebrations. Upstairs, you’ll find four generously sized bedrooms, including two primary suites, each complete with private ensuites and walk-in closets. A versatile bonus loft provides the perfect setting for a family room, home office, or play area. The fully finished, illegal suited walk-out basement expands your living space with a large recreation room, a second kitchen, two additional bedrooms, and a full 4-piece bath — ideal for extended family, guests, or rental potential. Step outside to your private backyard oasis featuring a spacious deck and patio area, all overlooking peaceful green space with no rear neighbors. The triple car garage is complemented by a massive driveway, offering ample parking for multiple vehicles or an RV. Located just minutes from Boulder Creek Golf Course and with easy access to the mountains, this home is a dream for outdoor enthusiasts. Langdon offers a strong sense of community, fantastic local amenities, and incredible value — all while providing a quick, convenient commute to Calgary. This is luxury living at its fines t — don’t miss your opportunity to call this beautiful property home. Book your private tour today! (id:60626)
2% Realty
11 Stefanie Crescent
Welland, Ontario
Welcome to 11 Stefanie Crescent! This custom built, all brick 2 storey home offers up a grand, open concept design that is perfect for entertaining friends & family. From the moment you step through the front door you will be wowed by the open stringer staircase cathedral ceilings, big beautiful windows that let in an amazing amount of natural light and overlook the backyard oasis The large and lovely family room includes a beautiful gas fireplace. Featuring a built-in wall oven, Corian countertops, abundant cabinets, and a spacious dinette with remote controlled blinds this gourmet kitchen is sure to become a place you will love. A formal dining room sits just off the kitchen & provides plenty of space for large family gatherings. Also on the main floor is a private office (or additional bedroom), a 2 piece bathroom and a laundry room. Upstairs brings an incredible master suite which includes a 4 closets, a private 4 piece ensuite bathroom, and a balcony that overlooks the stunning backyard. The second level also offers a massive bedroom/studio above the garage, a full 4 piece bathroom and another nice sized bedroom at the back of the home. The finished basement offers a huge rec room with built in bookcases/media centre, a large bedroom with a gas fireplace, full 3 piece bathroom and plenty of storage. Now that the warm weather has finally set in, 11 Stefanie's backyard is ready to become your family's favourite summer retreat. Whether you are floating in the pool or serving burgers and drinks in the cabana, there is something for everyone here. Plenty of parking available between the attached two car garage and extra wide interlocking brick driveway. Only steps away from the gorgeous Welland Canal, Welland Community Boathouse, St Kevin & Ross Elementary Schools, Notre Dame High School, abundant Niagara Street amenities and so much more. Access to the 406 is only a few minutes drive. Don't delay! (id:60626)
Royal LePage NRC Realty
5932 Tasha Pl
Nanaimo, British Columbia
Tucked away in a peaceful cul-de-sac in highly sought-after North Nanaimo, this stylishly updated two-story family home offers the perfect balance of comfort, modern flair, and convenience. Just a short walk to the beach and the soon-to-reopen elementary school this September, the location is ideal for families looking to settle in a vibrant, well-connected neighbourhood. Step inside to discover spacious living with contemporary finishes throughout. The recently renovated kitchen is the heart of the home, showcasing trendy cabinetry, a large central island, endless amounts of storage, and an abundance of natural light. It’s the perfect setting for both everyday meals and entertaining guests. Durable laminate flooring flows throughout the main level, offering both style and practicality. French doors lead you to a fully fenced and private backyard retreat featuring a large patio with a gazebo, a brand-new rear sun deck, a garden shed, and a dog run/chicken coop—ideal for outdoor living and family fun. Upstairs, you’ll find four generously sized bedrooms. The primary suite features a walk-in closet and a beautifully renovated ensuite with modern finishes. This level also includes some updated vinyl windows, enhancing energy efficiency and natural light. Additional highlights include an EV charger-ready setup, an efficient heat pump for year-round climate control, a double garage, and driveway parking for up to four vehicles. Located close to parks, all levels of schools, and the best of North Nanaimo shopping, this home is a rare find. Pride of ownership is evident throughout—move in and enjoy everything this exceptional home has to offer. Floor plan available. All measurements approx. Please verify if important. (id:60626)
Exp Realty (Na)
1444 Anton Square
Pickering, Ontario
You'll Fall In Love With Anton! Welcome to Stylish & Turn-Key 1444 Anton Sq! This beautifully renovated, 3-bed, 3-bath detached home is located on a quiet street in the heart of Pickering. Enjoy a brand new eat-in kitchen with quartz counters & breakfast bar, updated flooring throughout, modern light fixtures, new door hardware, and 3 refreshed bathrooms. The main floor features a spacious living/dining area filled with natural light, an ideal powder room, and a functional layout for entertaining. Upstairs, you'll find 3 large bedrooms, including a king-sized primary suite with walk-in closet and renovated 4-piece ensuite. The professionally painted interior and new roof (June 2025) make this home truly move-in ready. The unspoiled basement is a blank canvas to create the space of your dreams. Step outside to a private backyard oasis with gazebo. Single-car garage plus parking for 3 cars in the driveway (no sidewalk!) .Walk to top schools, GO Transit, Pickering Town Centre, parks, rec centre, Hwys 401 & 407 and more! ** This is a linked property.** (id:60626)
Royal LePage Signature Realty
1114 - 270 Wellington Street W
Toronto, Ontario
Welcome to Icon by Tridel! This bright 1,275 sq. ft. south-facing suite has a smart 2-bedroom, 2-bathroom layout in the heart of the Entertainment District. The open-concept living and dining area is perfect for hosting or relaxing. The updated kitchen features granite countertops, full-sized appliances, and a breakfast bar. The primary bedroom includes a large walk-in closet and an ensuite with a soaker tub and separate glass shower. The second bedroom has a Murphy bed, making it a flexible space for guests or a home office.This unit comes with a larger parking space and two lockers for extra storage. The building offers top amenities, including a 24-hour concierge, gym, rooftop terrace with BBQs, and visitor parking. Located steps from the Financial District, PATH, subway, TIFF, Rogers Centre, and Torontos top restaurants, this home is in a prime location. With a Walk Score of 99 and a Transit Score of 100, everything you need is within reach. All Utilities Included in Maintenance Fees. Dont miss out - book your showing today! (id:60626)
Sage Real Estate Limited
1424 Deer Ridge Road
Golden, British Columbia
Welcome to your dream home nestled in a serene cul-de-sac, where breathtaking mountain views greet you every day! Inside, you’ll be welcomed by a large but cozy living room and open kitchen and dining area that create a warm, inviting space for friends and family to come together. Practical features like a half bathroom and a laundry/mud room leading to the attached garage enhance the convenience of everyday living. Upstairs, the master bedroom is a true retreat, boasting stunning views of Kicking Horse Resort. Imagine waking up to that every morning! It features a walk-through closet leading to a luxurious 4-piece ensuite, complete with a corner soaker bathtub—perfect for unwinding after a long day. There are also a further 2 bedrooms and a well-appointed shared bathroom upstairs, all connected by a loft-style open hallway. Downstairs, there’s fantastic potential with a spacious multi room recreational area that could easily accommodate two additional bedrooms. A new bathroom is about 70% complete, giving you the chance to personalize the finishing to your taste. The expansive yard is a gardener's paradise! Enjoy beautiful flower beds and a vegetable garden, along with raised garden beds that are all ready for the season. Whether you’re hosting summer barbecues or enjoying a quiet evening around the campfire, you’ll love the outdoor spaces this home offers. The front porch is perfect for sipping your morning coffee while taking in the views. (id:60626)
RE/MAX Of Golden
55 Mallard Crescent
Brampton, Ontario
Outstanding Four Level Back Split In Popular "M" Section On An Amazing 85 Ft. Wide Pie Shaped Lot! Lovingly Maintained And Spotless! Renovated Kitchen With Side Yard Access, Gleaming Richly Stained Maple Hardwood On Main & Upper, Updated Main Washroom With Quality Fixtures & Ceramics & Skylight, Bay Window In Living Room, Gas Fireplace & Pot Lighting In Family Room. Private Side Patio With Natural Gas Hook Up For BBQ, 20 X 12 Ft Workshop/Man Cave With Hydro, Skylight & Laminate Floor. Stunning Yard With Cottage In City Feel That You Must Experience! Lower Levels Can Be A Potential In Law Suite With Existing Side Entrance. (id:60626)
RE/MAX Real Estate Centre Inc.
840 Magaguadavic Siding Road
Magaguadavic Siding, New Brunswick
Lakefront off-grid ESTATE with 3 Cottages plus a Bunkie on 3 Acres of Waterfront! Lake lifestyle meets investment opportunity on beautiful Magaguadavic Lake - This rare property would make an ideal place for large families who love to vacation together with space to spareor for savvy investors looking for the perfect Airbnb setup. Live in one, rent the others! The main cottage has been fully reimagined with modern comforts: an open-concept layout, stylish kitchen, solarium with lake views, laundry, and a stunning new two-level deck perfect for sunsets. Its powered by solar for efficient, off-grid living. A bunkhouse next to the main cottage offers extra sleeping space for guests or kids. The second cottage is cozy and welcoming and often used for a hunting camp, with 2 bdrmsjust waiting for your finishing touches, with a framed-in bathroom ready for fixtures and plumbing. The third cottage is a beautiful 3-bedroom retreat with its own sandy beach and an airy open-concept feel, large windows, and charming T&G pine throughout. The bathroom here is also framed and awaiting completion. Mature trees offer natural privacy, and the gently sloping lawn leads to the beach perfect for swimming, fishing, or launching your kayak. This is your chance to own a piece of lakefront paradise AND an investment! (id:60626)
Exp Realty
240 Freelton Road
Hamilton, Ontario
Seize the opportunity to own over half an acre of fertile, versatile land with commercial/settlement S2 zoning. This unique property is ideal for nature lovers, featuring young fruit trees and a variety of herbs perfect for gardening enthusiasts. Just minutes from city conveniences in this spacious 3,200 sq.ft (approx) home, which offers 4+1 bedrooms, a large den (or optional second kitchen) and 2 bathrooms. High ceilings and expansive windows fill the space with natural light. The primary suite spans the entire east side of the 2nd floor, offering picturesque views of the backyard. 3 additional bedrooms and a full bathroom with a new washer and dryer complete the upper level. Legal 2nd Suite Potential - A major highlight is the legal, grandfathered 2nd suite potential, ideal for generating rental income or accommodating extended family. This versatile space includes a private entrance, a rough-in kitchen, a dedicated bathroom, a garden exit, and its hydro panel and meter (currently decommissioned). Outdoor & Community Highlights - Spacious covered deck, perfect for outdoor entertaining. Small chicken coop & a tranquil pond just beyond the fenced area. Located in a welcoming community with schools, parks, lakes, sports fields, and entertainment options nearby. Recent upgrades in 2023 include Basement waterproofing, sump pump installation, gas furnace replacement, heat pump installation, window replacement, and well pump replacement. 2024 Water pressure tank, sedimentfilter, and rental gas water heater. 2023 New fence installation.Inclusions, All ELF's, vinyl window coverings, and patio umbrella. This exceptional property offers the perfect balance of tranquil rural living and outstanding investment potential. Whether you're looking for a family-friendly home or a strategic investment, this is an opportunity you won't want to miss. (id:60626)
RE/MAX Realty Services Inc.
33 Hounslow Heath Road
Toronto, Ontario
Contractors, Renovators & Visionaries Opportunity Awaits! Unlock the full potential of this timeless Edwardian-style semi, perfectly situated between The Junction and Corso Italia. With its stately brick façade, bay window, and charming covered front porch, this home delivers standout curb appeal and solid bones to work with. Soaring ceiling heights, original details such as a decorative fireplace mantel, and formal dining space provide the kind of vintage character that todays buyers love and the kind of space that renovators know how to transform.Offering 3 bedrooms, a spacious eat-in kitchen, and a rare main floor 3-piece bath with walkout to a fully fenced backyard, this property is an ideal candidate for a top-to-bottom renovation or thoughtful redesign. The second floors layout featuring a sun-filled primary bedroom and a rear room with a bonus sitting area (previously a second kitchen) lends itself perfectly to multigenerational living or an income-generating suite.The full unfinished basement has a separate entrance, offering the potential to add a third unit. With a detached block garage, rear laneway access which backs onto lush green space & Wadsworth Park, one of the areas best-kept secrets. Perfectly situated between The Junction & Corso Italia, & steps to St. Clair West shops, Earlscourt Park & Community Centre, Stockyards Village Shopping Centre, the TTC streetcar, & the future SmartTrack station this property is a rare find with endless potential in a thriving neighbourhood. **Extras: Neighbourhood Hot Spots: Wallace Espresso, La Spesa Food Market, Wadsworth Park, Tavora Foods & Joseph J. Piccininni Community Recreation Centre! (id:60626)
Forest Hill Real Estate Inc.
4212 40 Avenue
Valleyview, Alberta
7 bay shop on a fully fenced 1.63 acre yard for a fraction of replacement cost! All bays are 50' deep and have 14' x 16' powered overhead doors. There are sumps in all bays and also has a dedicated wash bay complete with a high end pressure washer. There is a large compressor with lines run in shop. Shop has a combination of in-floor heat and forced air, 200 amp service and multiple welding plugs as well as its own bathroom. There are also 2 seacans in yard with power. The yard fence has plenty of power outlets along it. Office features nice reception, storage, 2 private offices, board / lunchroom and it's own office bathroom. Building has town water and sewer. Not ready to buy? Also for lease or Rent to own MLS # A2235820 (id:60626)
RE/MAX Grande Prairie



