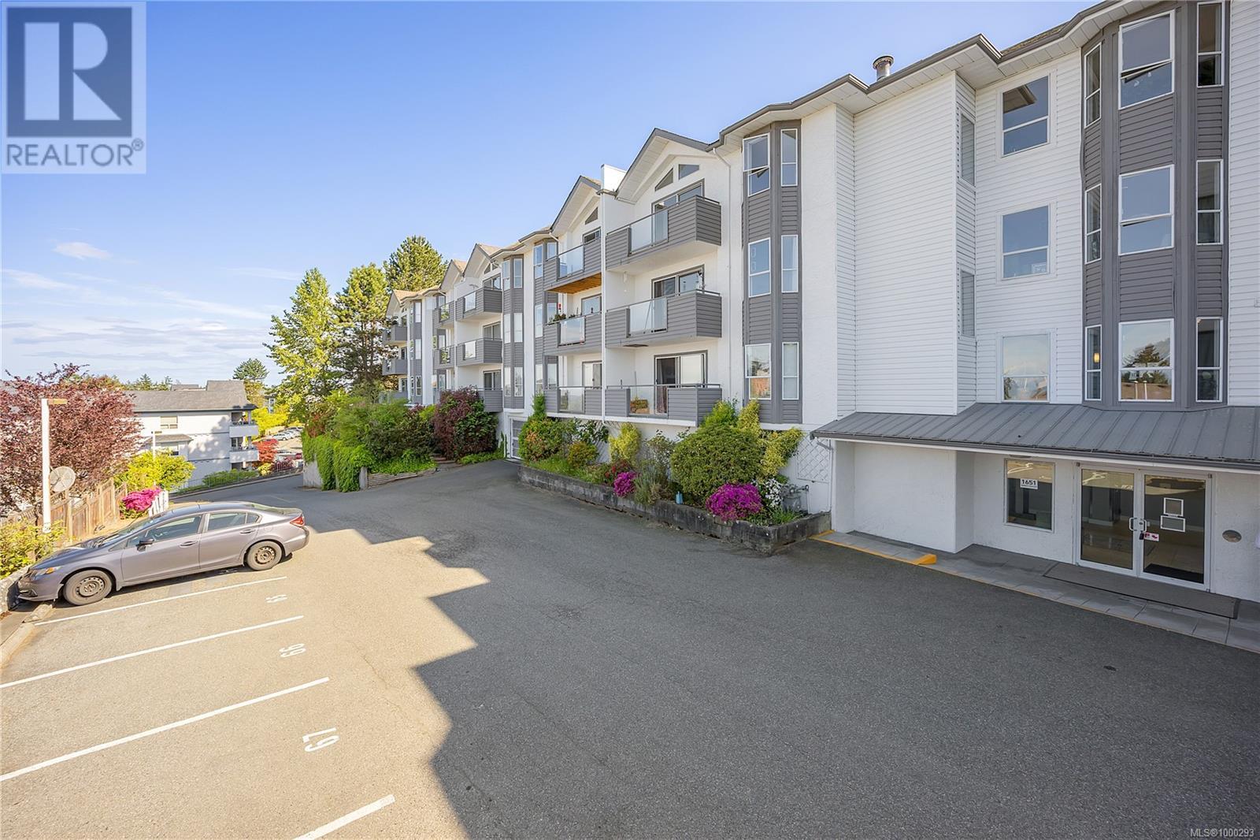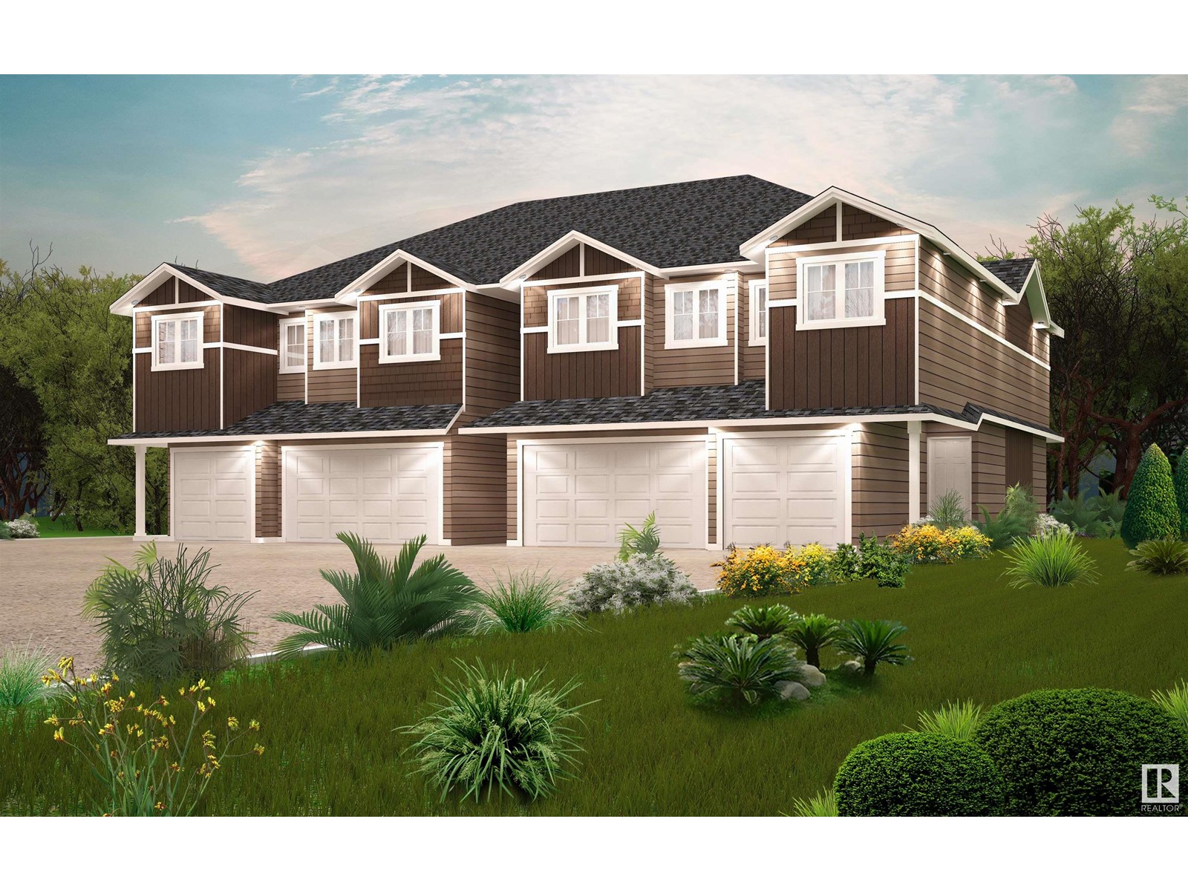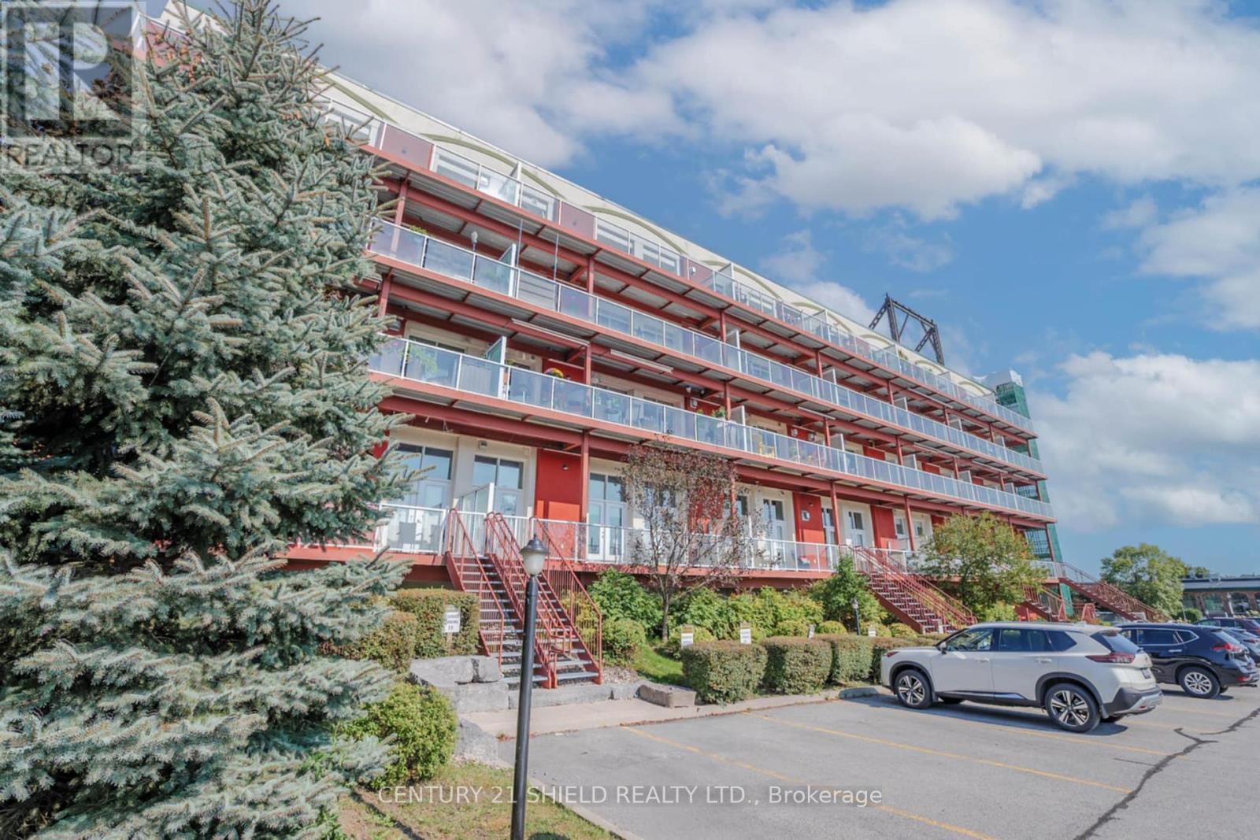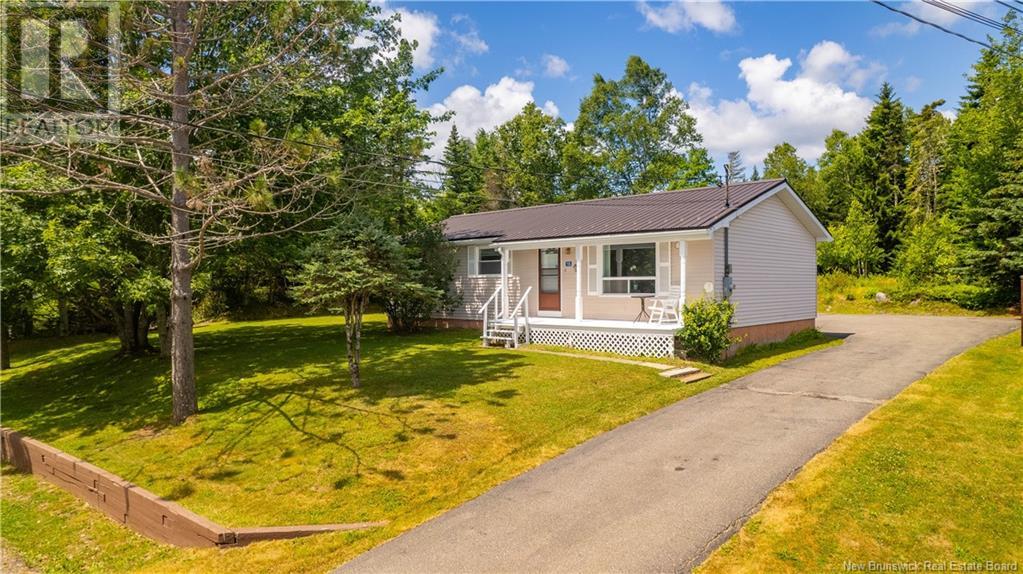87 Valleyview Drive
Wards Creek, New Brunswick
Welcome to this charming bungalow nestled in a serene setting with a spacious lot of 1.56 acres. Built in 1988, this residence offers 2405 sq ft of finished living space, harmoniously blending comfort and functionality. The home's inviting exterior features vinyl siding, complemented by a front deck perfect for morning coffee or evening relaxation. Step inside to discover a well-designed layout that includes a main-floor primary bedroom with elegant hardwood floors and ample natural light. The main floor hosts a stylish kitchen with rich wooden cabinetry and stainless steel appliances, adjacent to the dining area with sliding doors revealing views of the lush backyard. A cozy living room with large windows ensures a bright atmosphere, while a charming ensuite and convenient laundry room enhance daily living. The fully finished walk-out basement adds versatility with two additional bedrooms featuring sleek laminate flooring, along with a spacious family room and a unique wood-burning stove capable of heating the entire house. Ample storage is available through a vast basement storage area and a spacious workshop, ideal for any DIY enthusiast. Outside, enjoy a partially fenced yard and a double-insulated garage with a versatile workshop area. The gravel double-width driveway ensures ample parking. This home is well-equipped with modern amenities, including high-speed internet, cell service and wonderful flower gardens. Call today for your private showing! (id:60626)
Keller Williams Capital Realty
123 Marianne Drive
Quispamsis, New Brunswick
Welcome to this spacious and versatile split-entry bungalow, perfectly located in the sought-after neighborhood of Quispamsis. Offering a fantastic opportunity for affordable living and potential rental income, this property features a total of 3+2 bedrooms and 2 full baths. Step inside to discover an inviting open-concept living area adorned with elegant hardwood floors, creating a warm and welcoming atmosphere. The well-designed layout allows for seamless flow between the living room, dining area, and kitchen, making it perfect for family gatherings and entertaining. The lower level boasts additional living space that can be utilized as a granny suite or rental income opportunity, complete with its own separate entrance. The walk-out basement leads to a beautifully maintained backyard, featuring mature trees and a fenced areaideal for children and pets to play freely. With two spacious driveways, there's plenty of room for RV parking or accommodating additional vehicles, offering convenience for both residents and guests. This bungalow is nestled in a fantastic community, known for its friendly atmosphere, excellent schools, and close proximity to parks, shopping, and amenities. Don't miss the chance to own this affordable home with so much potential in a desirable area. Schedule your showing today! (id:60626)
Keller Williams Capital Realty
101 1651 Dufferin Cres
Nanaimo, British Columbia
Welcome To Dufferin Heights! For the first time ever, a limited release of beautifully renovated condominium units is being offered for sale in this well-established building. Dufferin Heights is a 63 unit building featuring underground parking, renovated common areas, secured entry & central location close to the hospital, schools and shopping. Unit 101 is a large 2 bedroom/ 2 bathroom end unit beautifully renovated with new vinyl plank flooring, quartz counter tops, new kitchen & bathroom cabinetry, tiled bath surround, plumbing & light fixtures, newer appliances and much more. The open-concept living space is flooded with natural light, and a generous private deck off the living room extends your living area outdoors. Whether you're a first-time buyer, downsizer, or investor, this is an opportunity you won’t want to miss. All measurements are approx & should be verified if important. (id:60626)
RE/MAX Professionals
#20 7020 Keswick Cm Sw
Edmonton, Alberta
Discover modern living in Keswick Heights with this pre-construction townhome, ready for possession in 2026–2027! Featuring 3 bedrooms, 2.5 bathrooms, and approx. 1302 SQFT, this home offers a double attached garage, 9' ceilings, quartz countertops, chrome fixtures, and an LED lighting package. Enjoy durable laminate flooring on the main floor and the convenience of a pet-friendly condo community. Nestled minutes from Currents of Windermere, scenic ponds, and walking trails, this townhome is the perfect blend of comfort and lifestyle. A smart, affordable choice for first-time buyers or savvy investors! **PLEASE NOTE** PICTURES ARE ARTIST CONCEPT; ACTUAL UNIT, PLANS, FIXTURES, AND FINISES MAY VARY & SUBJECT TO AVAILABILITY/CHANGES WITHOUT NOTICE! (id:60626)
Century 21 All Stars Realty Ltd
210 - 710 Cotton Mill Street
Cornwall, Ontario
This second-floor suite features soaring 12-foot ceilings, a cozy gas fireplace, and an airy open-concept layout that's filled with natural light thanks to an entire wall of windows and patio doors leading to your private balcony complete with natural gas BBQ hookup. The kitchen is both functional and stylish, featuring granite countertops and a smart layout perfect for cooking or entertaining. The primary bedroom includes a spacious walk-in closet with direct access to a beautifully finished ensuite bath complete with ceramic walk-in shower. A second bedroom and guest bath round out the space, ideal for hosting visitors or setting up a home office. The building offers a range of convenient amenities including a fitness room, rooftop terrace with St. Lawrence River views, and a peaceful library lounge. Plus, everyday essentials like a bistro, pharmacy, and medical office are just a short stroll away. If ease of living and walkable amenities are what you're after, Unit 210 is well worth a look. (id:60626)
Century 21 Shield Realty Ltd.
2, 18 Riverford Close W
Lethbridge, Alberta
Riverford Villas, by Cedar Ridge Homes, is the great new condo development in Riverstone, arguably one of the best communities in Lethbridge. Can you say luxurious BUNGALOW living?! The Crofton model features open concept living on the main level, with a wonderful primary suite, complete with walk-in closet and four-piece ensuite. Along with a beautiful kitchen, quartz countertops throughout, a two-piece bath, laundry on the main, and an attached single garage. Everything you need is on the main floor! Riverford Villas offers the luxury of established city living. The neighbourhood is designed around the concept of a village, a place where community means more than the home you live in. Riverstone has a wonderful, large park with mature trees, a fishing pond, and is located close to many other parks, walking paths, restaurants, schools, and more! (id:60626)
RE/MAX Real Estate - Lethbridge
4, 55 Street Close
Stettler, Alberta
This beautiful FAMILY HOME is located in the center of a cul-de-sac and backs onto a large green space. (No neighbors behind the house) This 1-1/2 story home boasts high ceilings, a beautiful staircase, and floor to ceiling windows in the living room - with electric blinds. On the main floor, you will find a bright kitchen, a casual dinning area with patio doors that take you out on the updated back deck. A formal dining area, living room, 1/2 bath located next to your main floor laundry, and then step down into the morning room and get cozy next to the wood burning stove. Head upstairs to find the huge master bedroom complete with a 4 piece en-suite that includes a soaker tub. You will also find bedroom #2 and bedroom #3 upstairs, located beside another 4 piece bathroom. Don't miss seeing the beautiful mezzanine room upstairs - this flex space is very versatile. Head to the full basement - it's 3/4 finished. You will find a bedroom (legal window egress unknown), a family room with a wood burning fireplace, a hobby room, and a storage room. The basement plumbing was installed in the cement floor for a future bathroom. There is a large fenced yard that backs on to a green space and has a great fire pit area. The back deck has a gazebo to offer some sun shade and there are beautiful shrubs and trees to landscape the yard. Parking is not an issue with the double attached heated garage, driveway parking, and a cement pad in the back for RV parking. Some recent upgrades to the home include: some new windows, updated plumbing, electrical in the basement, extended the back deck and added a new railing, updated siding, and some new lighting. This home is located with direct access to Stettler's wonderful walking paths - you can walk right out back through to the green space park area, down the road towards the recreation center, parks, ect, walk to the school or downtown for some shopping. Don't miss out - come and look at this beautiful home today!! (id:60626)
2280931 Alberta Ltd.
816 Bay Road
Strathmore, Alberta
~ PRICE IMPROVEMENT ~ Welcome to 816 Bay Road, nestled in the established and family-friendly community of Brentwood in Strathmore! This beautifully updated home offers 1,870.20 sq ft of comfortable living space, complete with a partly developed basement—a rare bonus in this neighborhood. As you enter, you're welcomed into a spacious foyer with a large closet and a convenient half bath just off to the side. The main floor boasts an open-concept kitchen and dining area featuring granite countertops, newer appliances, and updated flooring, ideal for both everyday living and entertaining. A dedicated office space just off the kitchen makes working from home a breeze. The bright and airy living room is filled with natural light, creating a warm and inviting atmosphere. Down the hall, you'll find a generous primary bedroom, two additional well-sized bedrooms, and a 4-piece main bathroom—perfect for growing families or guests. The home’s layout is smart and family-friendly, offering excellent flow and functionality throughout. Outside, enjoy the benefit of a side parking pad plus additional off-street parking, providing ample space for vehicles or an RV. This move-in ready home has been thoughtfully updated—truly a gem in a mature, central location—don’t miss out! (id:60626)
Cir Realty
4029 Waterer Street
Regina, Saskatchewan
Welcome to 4029 Waterer Street a like new bi-level located on a quiet street in Harbour Landing. Step inside to a bright open-concept main floor featuring a spacious living room, dining area and a functional kitchen with plenty of cabinets, counter space, large pantry and eat-up island. Stainless steel appliances - including a fridge, smooth-top stove, built-in dishwasher and microwave are all included. Two generous bedrooms and a full four piece bathroom complete the main level. The bi-level design allows for large windows, flooding the lower level with natural light. The basement is already insulated and drywalled - just add paint and flooring to make it your own. It features a large recreation area, pre-plumbed for a wet bar or second kitchen and wired for a sound system. A second four-piece bathroom is partially finished with tub, toilet and taps included. The basement also includes a third bedroom, laundry and utility room. Direct access to a fully insulated and drywalled attached garage. Located close to schools, parks, shopping and restaurants and all other south end amenities with easy access to Lewvan Drive and Ring Road. Move-in ready with room to grow - don’t miss out on this fantastic home! (id:60626)
Sutton Group - Results Realty
16 Armstrong Crescent
St George, New Brunswick
Welcome to 16 Armstrong Crescent, located in St. Georges sought-after subdivision. This quiet, family-friendly neighbourhood is just a 30-minute drive to Saint John, offering the perfect balance of small-town charm and city convenience. With Canal Beach nearby for sunny day swims and scenic strolls, and local schools, shops, and trails just minutes from your doorstep, youll love the lifestyle this community provides. Set on a landscaped 0.33-acre lot, this versatile home offers 4 bedrooms, 2 full baths, and a spacious finished basement, ideal for growing families or those who love to entertain. The open-concept kitchen and dining area flow seamlessly into a bright living room, while the lower level features a large rec room, laundry area, and bonus flex space perfect for a home office, hobby room, or guest suite. Enjoy peaceful evenings on the back deck, tinker in the insulated garage, or take advantage of the additional workshop and storage buildings. Whether you're commuting to the city, enjoying a beach day, or staying close to all that makes St. George special, this move-in-ready home checks all the boxes. Better call to book ypour private showing today! (id:60626)
Keller Williams Capital Realty
#83 50 Mclaughlin Dr
Spruce Grove, Alberta
Exceptional 4-bedroom end-unit townhome in McLaughlin! Only 7 months old, this Madelyn II model features over $9,000 in premium upgrades and chic finishes. Enjoy 3 spacious bedrooms upstairs, including a primary suite with a spa-like ensuite, while the 2nd and 3rd bedrooms share a convenient Jack-and-Jill ensuite bathroom. The versatile lower-floor bedroom is perfect for guests or a home office. The gourmet kitchen boasts upgraded Shaker-style cabinetry, quartz countertops, elegant backsplash, walk-in pantry, and stainless steel undermount sink. The open-concept layout is filled with natural light, and the double car garage adds convenience. Located near parks, schools, shopping, and transit, with remaining Alberta New Home Warranty. Move-in ready! (id:60626)
Rite Realty
27 Hill Street
St. Stephen, New Brunswick
Charming family home, nestled by shade trees, on a spacious .45 acre lot! Guests are welcomed by a feeling of coziness when entering this sweet home. RECENT RENOVATIONS include new kitchen layout & all new appliances, refinished floors & paint, renos to both bathrooms, add'l heat pump, garden beds & trees. Wall removed for enhanced open concept dine-in kitchen & living room. Front foyer can be used as a sitting area/office, separated from the living room by decorative pillars. Natural sunlight radiates through a centrally located family room/mud room/den, with sliding patio doors leading to a large deck, surrounded by privacy fencing. Primary & second bedrooms are located at opposite ends of the home. Full bathroom completes the first level. Hardwood flooring from the main living area continues to an enclosed stairwell to upper level, offering a sitting room & bedroom. This area is finished but waiting for new owners to make the space their own! The lower level is partially finished & includes a family room with bonus area, furnace/utility room & laundry room with a 1/2 bath. Heating includes combination wood/oil furnace, electric heat & two heat pumps! The home is wired for a generator. Plenty of room & sunlight for vegetable & flower gardens. Quaint garden shed for storage. Two car garage includes an attached chicken coop, for fresh eggs each morning! Yard is partially fenced for children & pets. Ideal home for a young family or retired couple! Don't miss this opportunity! (id:60626)
Exit Realty Charlotte County














