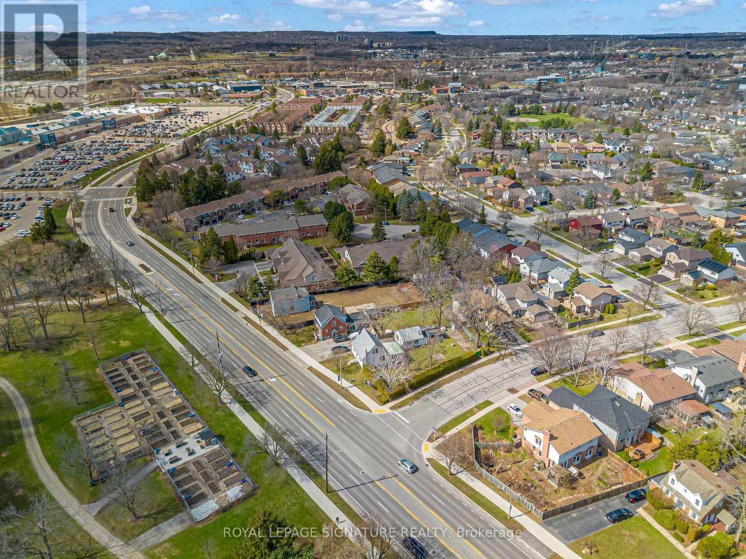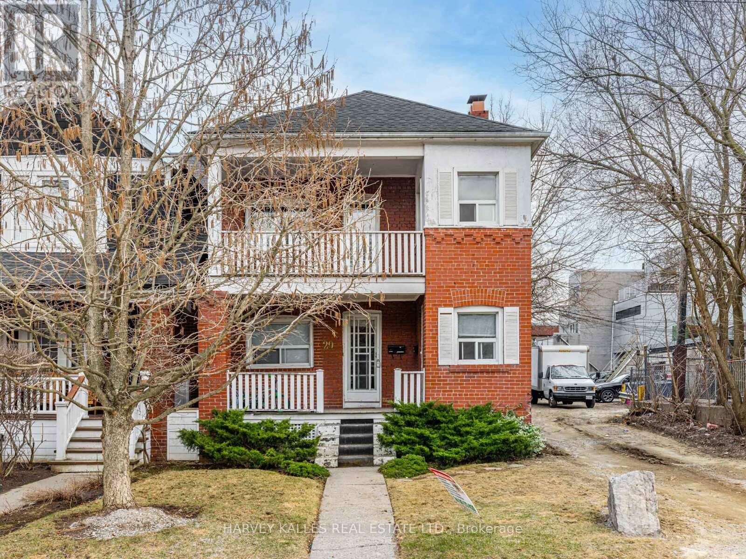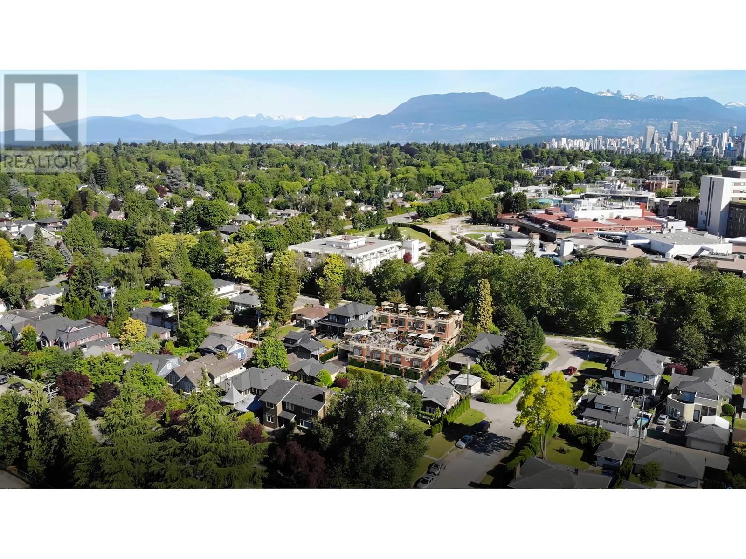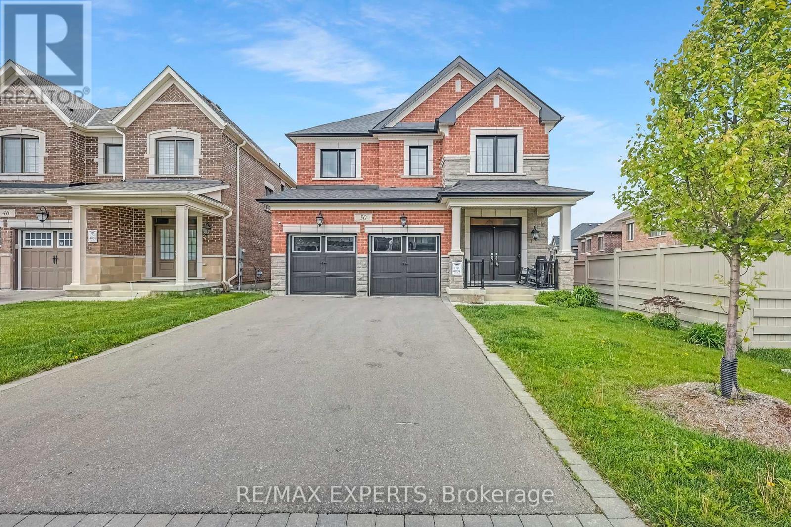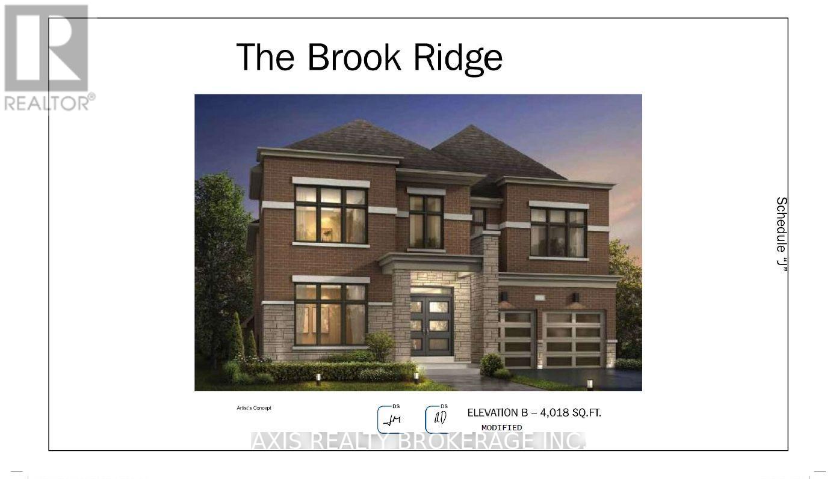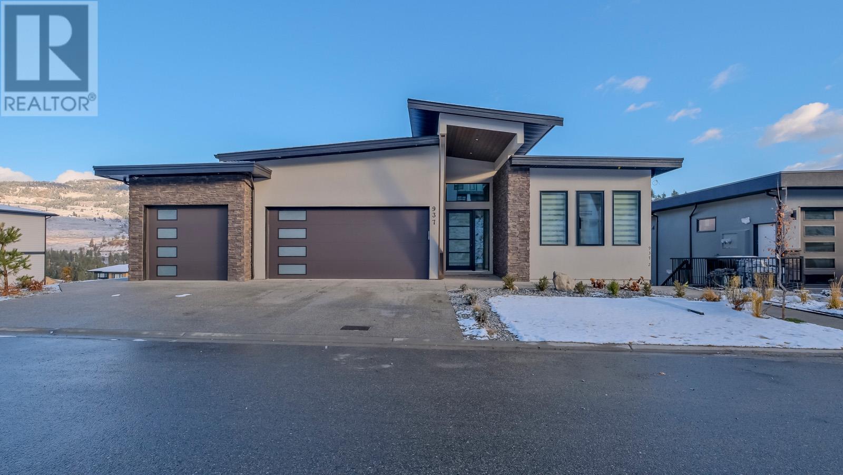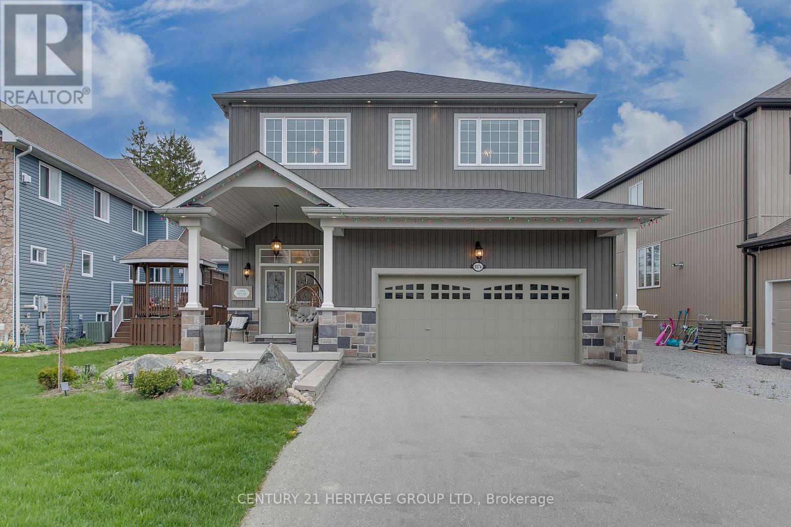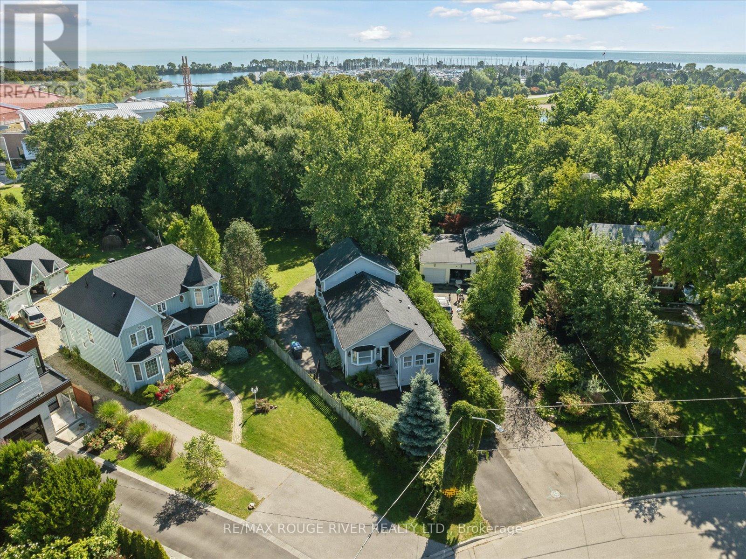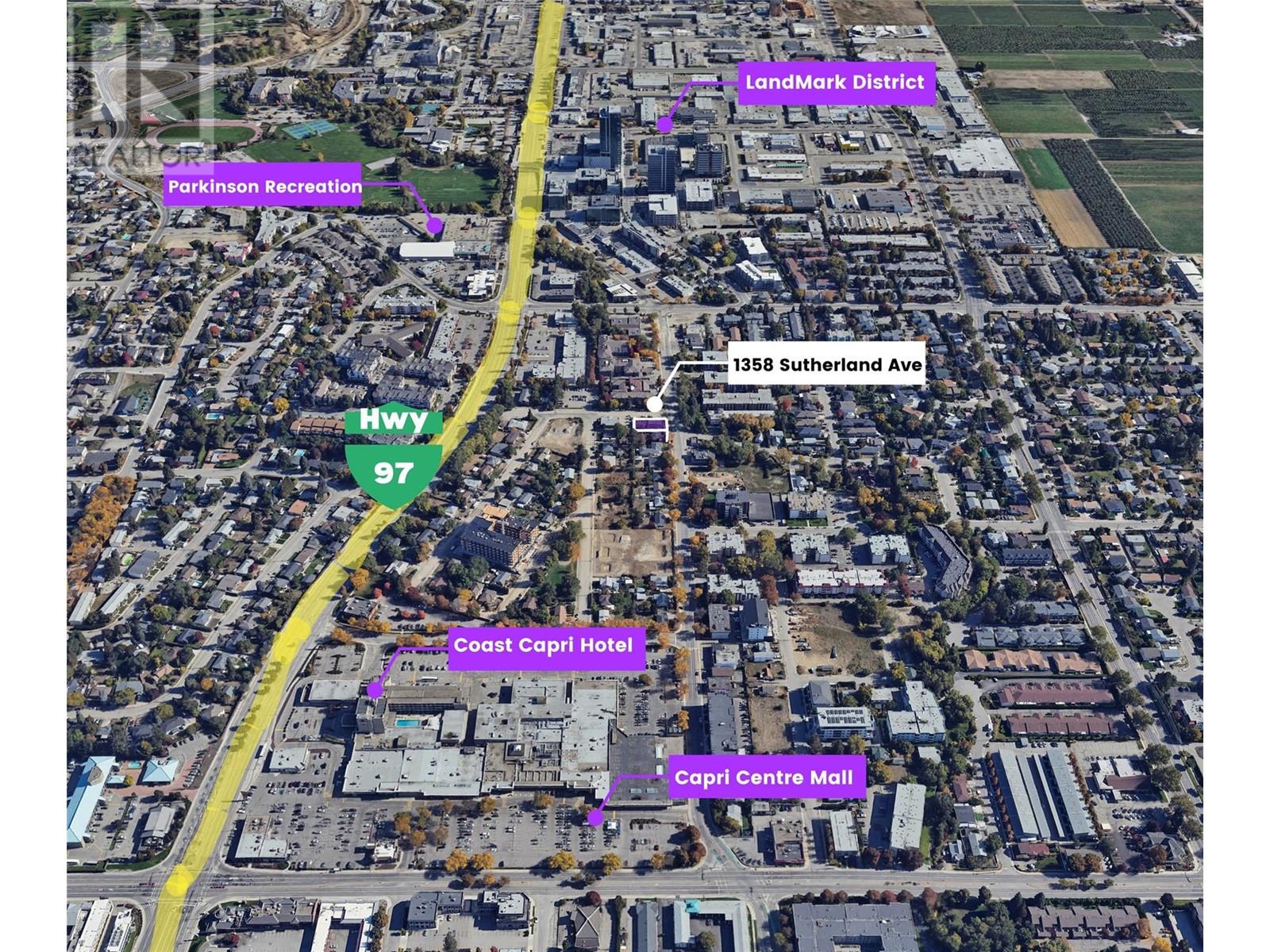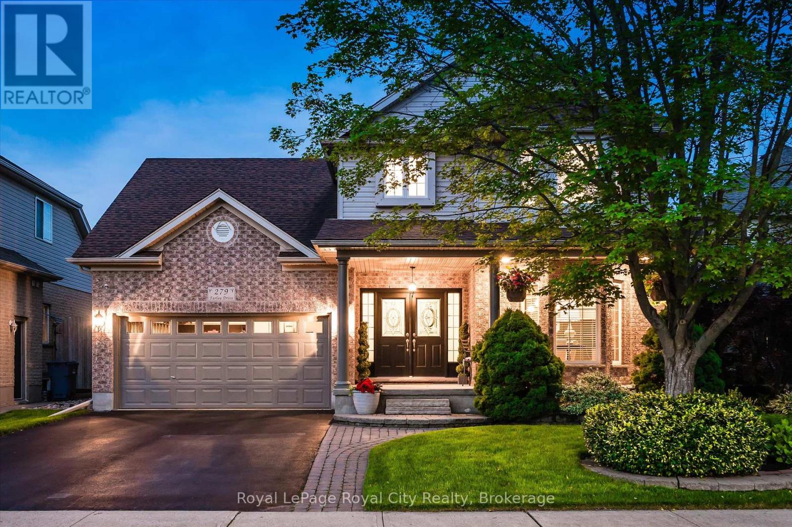755 Maple Avenue
Burlington, Ontario
Attention Builders, Developers, and Investors! Just steps from Mapleview Mall and a nearby park, only three minutes to Joseph Brant Hospital, and within walking distance to the Burlington waterfront and the popular Lakeshore Road dining district, the location offers unmatched lifestyle appeal and convenience. With immediate access to major highways, this site is ideal for a wide range of development possibilities whether you envision townhomes, senior residences, or a mid-rise condo or rental purpose-built apartment. Opportunities like this are few and far between. (id:60626)
Royal LePage Signature Realty
749 Maple Avenue
Burlington, Ontario
Attention Builders, Developers, and Investors! Just steps from Mapleview Mall and a nearby park, only three minutes to Joseph Brant Hospital, and within walking distance to the Burlington waterfront and the popular Lakeshore Road dining district, the location offers unmatched lifestyle appeal and convenience. With immediate access to major highways, this site is ideal for a wide range of development possibilities whether you envision townhomes, senior residences, or a mid-rise condo or rental purpose-built apartment. Opportunities like this are few and far between. (id:60626)
Royal LePage Signature Realty
29 Snowdon Avenue
Toronto, Ontario
A rare opportunity in the heart of the Yonge and Lawrence neighbourhood a solid detached duplex offering both investment potential and lifestyle appeal. Ideally situated within walking distance of top-rated schools, local shops, restaurants, and convenient subway stations and bus stops, this property checks all the right boxes for both end-users and investors. The second floor, fully renovated in 2008, features a modern kitchen with updated cabinetry and appliances, a refreshed bathroom, upgraded lighting throughout, and updated electrical wiring. A large walk out, south facing deck off the kitchen and a second deck off the front, extend the living space outdoors, offering bright and airy retreats. Second floor on a lease to June 30th 2026. The main floor is tenanted on a month-to-month lease, allowing for stable income with future versatility. The property also boasts a newer roof (2013) and a high-efficiency furnace installed in 2020, and new parging (2025) on the west side important updates that enhance long-term value and peace of mind. Irregular lot, widens to 36.00 in the rear. two car garage plus "one" parking space. Basement is unfinished. Offers anytime! 48 Hours irrevocable please, seller is out of town. Floor plans and financials are on attachments. NOTE; MAIN FLOOR UNIT PHOTOS ARE FROM WHEN IT WAS VACANT - IT IS CURRENTLY RENTED (id:60626)
Harvey Kalles Real Estate Ltd.
204 918 W 32nd Avenue
Vancouver, British Columbia
Welcome to LAUREL32! Luxury townhomes in a super quiet centre location of Vancouver West. Our elegant complex will feature 19 townhomes&garden homes ranging in various floorplans! 8 minutes walking to QE park&Vandusen Garden, minutes away from King Edward Safeway mall, Oakridge neighbourhood, skytrain stations.1 minute walking to Eric Hamber Secondary School.LAUREL32 finishes are made up of red bricks and beige stucco recalling classical British architecture with its clean and sophisticated look! Also found in the home:HRV system; air conditioning system; security system;Oak brushed engineered hardwood flooring throughout floor; a premium MIELE appliance package; KOHLER faucet&rain shower head; LG full size very efficient washer&dryer and more! Contact us today to learn more about LAUREL32 (id:60626)
RE/MAX Crest Realty
50 Chorus Crescent
Vaughan, Ontario
Welcome to this beautifully maintained modern home in the prestigious Kleinburg Summit Community, surrounded by luxurious multimillion-dollar estates. Bright, spacious, and welcoming, this 4-bedroom, 4-bathroom residence offers an open-concept main floor with soaring 10-foot ceilings and upgraded hardwood floors throughout. The stunning eat-in kitchen features a large custom center island, quartz countertops, a stylish oversized tile backsplash, and a walk-out to the sun deckperfect for entertaining.Thoughtful upgrades are found throughout the home, and theres ample parking available. The unfinished basement offers generous storage space, oversized windows, and a separate double-door walkout to the backyardideal for a potential in-law suite.Conveniently located near top-rated schools, parks, scenic trails, sports fields, shopping, grocery stores, restaurants, and public transit. Just move in and enjoy everything this exceptional home has to offer! (id:60626)
Exp Realty
Lot 2b Church Drive
Innisfil, Ontario
This Home Has Everything You Are Looking For! This 4-Bedroom, 4-Bathroom Detached Home Is Located On A Premium Lot At The End Of A Cul De Sac Where There Are Only 4 Lots That The Builder Is Building On. This Home Has Over 4,050 Square Feet Of Living Space On The Main & 2nd Floors (As Per Builder's Floorplan), Plus An Unfinished walk out Basement Ready For You To Design The Way You Like. All While Sitting On An Approx. 55 Wide, 127' Deep and 90' wide at back. This Home Comes Upgraded With Soaring 10' Ceilings On The Main Floor And 9' Ceilings On The 2nd Floor. Additional Features Include A Great Room Fireplace, Wine Bar, Mudroom, Servery, A Side Courtyard, and An Open To Below View From The 2nd Floor. The 2nd Floor Features A Laundry Room, Walk-In Closets, And En-Suite Bathroom Access For All Bedrooms. **EXTRAS** You Are Within Walking Distance Of Grocery Stores, Restaurants, Schools, Churches, Community Centers, Various Shops, And Killarney Beach. Being Within A Quick Drive To Hwy 400 And Bradford. (id:60626)
Axis Realty Brokerage Inc.
937 Royal Troon Lane
Kelowna, British Columbia
GST PAID! Welcome to ultimate luxury living in this spectacular 8-bed, 5-bath estate with POOL sized lot. Boasting breathtaking views, this home is a masterpiece of design, offering an unparalleled living experience. Upon entering, you're welcomed by an abundance of natural light through skylights and expansive windows. The gourmet kitchen is a culinary dream, featuring a 60-inch fridge, custom two toned cabinets, Van Gogh Veined granite countertops with waterfall edge and a butler's kitchen. Triple-car heated garage ensures convenience and comfort year-round, while the roughed-in EV charger reflects a commitment to modern living. The outdoor space is a haven for relaxation and entertainment, with a huge 18X18 deck and the backyard thoughtfully spaced for a future pool and a hot tub hookup as well as natural gas BBQ hookup. Beautiful theatre room and bar complete with high-end surround sound. Custom lighting, true high end finishes, modern fireplaces, Feature walls and granite throughout bathrooms, custom built ins, and highend flooring are just some of the many features in this home. The lower level of the home offers versatility with the potential for an additional in-law suite, featuring another separate entrance way. There is a spacious 2 bedroom LEGAL suite downstairs with completely separate entrance and parking allowing for the perfect mortgage helper with complete privacy. 1 bedroom 1 bathroom Separate in-law suite also available. (id:60626)
Royal LePage Kelowna
807a Montsell Avenue
Georgina, Ontario
Welcome to 807A Montsell Ave, walking distance to Willow Beach on the shores of Lake Simcoe. Belonging to your very own Beach Association is an amazing bonus. The Association maintains the grounds exclusively for the residents. The property is fully fenced, locked and free parking passes are available to the members. From the moment you step through the double door entrance to this lovely home you can feel the warmth and care that has gone into creating it. From the exterior pot lights, the interior lighting, the layout, the floors, the blend of colours and quality of materials that have gone into creating this open concept home, you know this could be the home for you. Lots of natural light flows through the large windows. An amazing Chef's kitchen awaits you, walk-out to an entertainment deck, large family room with a fireplace and accent walls, and a large family size dining room for all your entertainment needs. 4 generous size bedrooms are upstairs along with a large laundry room for your convenience. Downstairs offers an open concept finished basement with an office, 3 piece washroom, furnace room and storage. In additional to all that is being offered, there is a 1250 sq foot workshop with a side drive to the backyard for easy loading and unloading. A real "man's cave" with storage for all your gear, hobbies and recreational toys. Come take a look. You will not be disappointed. This lovely home is waiting for a new family. (id:60626)
Century 21 Heritage Group Ltd.
59 Highland Drive
Brantford, Ontario
Welcome to 59 Highland Drive! YOUR DREAM ESTATE RESIDENCE ON OVER 2+ ACRES with attached 1400Sqft shop space! 2 GARAGES for 6 CARS & zoned to expand. Perfectly situated in the prestigious Highland Estates and surrounded by mature trees. This expansive property with spectacular curb appeal is tucked away in one of the most sought-after family neighbourhoods. Meticulously cared for and designed for a large family seeking both comfort and elegance. Welcoming you in with an inviting foyer and abundant natural light. Brazilian walnut flooring enhancing its sophisticated and warm ambiance. Boasting a formal living room, dining room, and family room, plus three elegant fireplaces, it’s an ideal setting for entertaining guests and enjoying tranquil evenings. Picturesque views of the beautifully landscaped grounds. Gourmet kitchen with opulent Brazilian granite countertops. Offering five generously sized bedrooms. The master suite features stunning views, an ensuite, and a spacious walk-in closet. Additional bedrooms are equally impressive, ample space and storage to meet the needs of a growing family. The fully finished basement provides a huge recreational area with plenty of storage suitable for a home theater, gym, or playroom. For car enthusiasts and hobbyists, attached 2 car + a 4 car garage, that features 1,400sqft shop fully insulated with heat and A/C, two 7’ x 10’ doors and one 7’ x 8’ rear door, w remotes, 2 man doors, 100amp panel single receptacles on each breaker. Zoned to allow additional 1500sqft accessory building!* The rear of the property guarantees absolute privacy featuring an updated 20’ x 30’ deck with a concrete pad and canopy with hot tub! Perfect for outdoor entertaining and creating your limitless dream backyard oasis. Located just 4MINS from HWY within walking distance of the trails of Apps Mill and Whitemans Creek, a blend of convenience and natural beauty. Close proximity to all essentials! (id:60626)
RE/MAX Twin City Realty Inc.
708 Montbeck Crescent
Mississauga, Ontario
Rare Opportunity To Own A One Of A Kind Home On A Premium Pie Shaped Lot In The Prestigious Lakefront Community Of South Lakeview, Calling All Nature Lovers And Gardeners To This Private Backyard Oasis With No Neighbours Behind, Steps To Walking/Biking Trails, Marina, Port Credit Yacht Club And A Secluded Inlet With Beach Off Lake Ontario, Short Distance To Shopping, Entertainment And Restaurants In The Trendy Village Of Port Credit, Unique 3 Bedroom Home With Lots Of Natural Light, Hardwood Floors, Sundrenched Living Room With Cathedral Ceiling, Spacious Open Concept Loft/Office, Roomy Unfinished Basement Ready For Your Personal Touch With Both A Separate Entrance And A Double Door Walk Up, Ideal Space For The In-Laws Or Larger Family, Just Move In And Enjoy, Detached Garage, Large Driveway To Accommodate At Least 8 Cars, 20 Minutes From Downtown Toronto, Close To Transit, GO, QEW And A Quick Drive To Pearson Airport, Special Properties Like This With Large Pet Friendly Fully Fenced Yards Don't Come Up Often. Here is Your Chance To Live In An Upscale, Quiet And Loved Neighborhood With Multi Million Dollar Properties. (id:60626)
RE/MAX Rouge River Realty Ltd.
1358 Sutherland Avenue
Kelowna, British Columbia
DEVELOPERS ALERT!! Opportunity to purchase this redevelopment property with an existing home generating solid rental revenue in the Capri Center redevelopment corridor. The main level has 3 bedrooms, 1 bath, a Kitchen, a living room, and laundry. Basement suite with 3 bedroom, bath, kitchen, laundry, and a separate entrance providing solid rental income. The neighboring two (2) homes are also available (1349 Pridham Ave, and 1359 Pridham Ave) and will provide future upside as increased density multifamily development. . This property comes under Urban Centre (UC) Zoning ( FAR up to 1.75), in the new OCP, which allows 6 story apartments, Townhomes/apartment combo. Close proximity to all major amenities, grocery stores, schools, restaurants, Kelowna downtown, and easy access to Highway 97. (id:60626)
Realtymonx
279 Farley Drive
Guelph, Ontario
Stylishly updated for modern living! Located in Guelphs sought-after south end, this beautifully upgraded home offers over 3,000 sqft of finished living space with 3 bedrooms and 4 bathrooms, perfect for todays busy family. With undeniable curb appeal, it welcomes you with a charming covered porch and double-door entry into a bright foyer. The main floor boasts rich hardwood and 9-foot ceilings, creating an airy feel. The formal dining room sets the tone for elegant entertaining, featuring full-height paneling, crown molding, and a striking contemporary chandelier. The heart of the home is the show stopping eat-in kitchen, complete with two-tone cabinetry, quartz countertops, stainless steel appliances, and a sunny breakfast area with walkout to the backyard. A cozy family room anchored by a gas fireplace and custom built-in bookshelves - the perfect space to unwind. Upstairs, rich hardwood flooring flows throughout. The luxurious primary suite impresses with a bay window, walk-in closet, and a spa-like 5-piece ensuite with jacuzzi tub. The fully finished basement offers exceptional flexibility - ideal for a home office, gym, playroom, or guest suite, complete with a full bathroom. Outside, the fully fenced yard is your private retreat, featuring an inground pool, mature landscaping, covered patio area, and an insulated pool house with hydro. Recent updates include a new pool liner, cover, heater, and equipment, as well as updated windows, furnace, AC, staircase, flooring, kitchen cabinetry, and much more! Located minutes from schools, parks, amenities, and the 401 - this home truly has it all. (id:60626)
Royal LePage Royal City Realty

