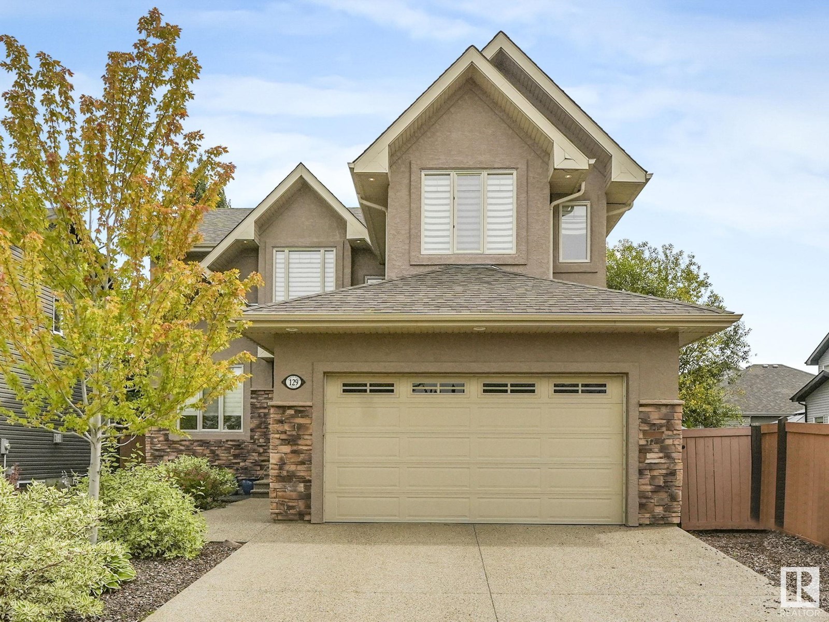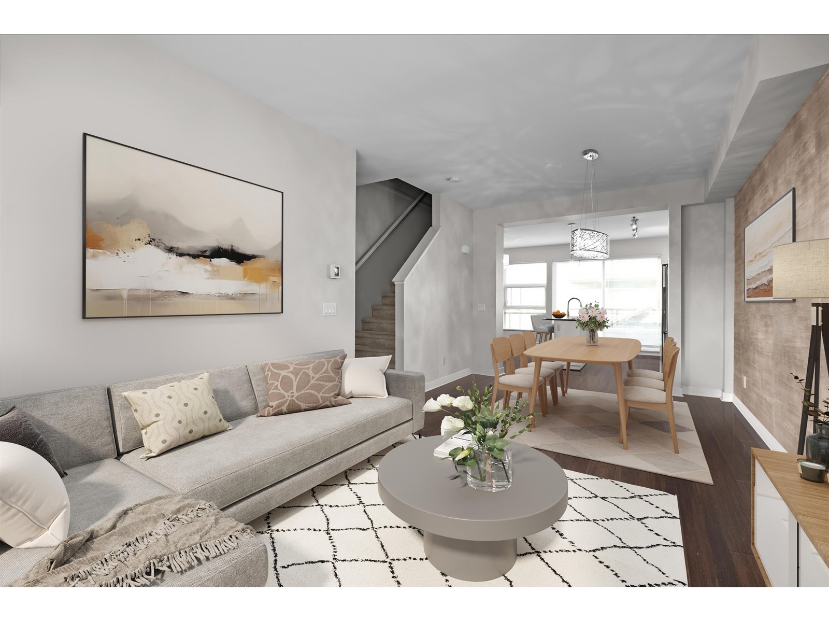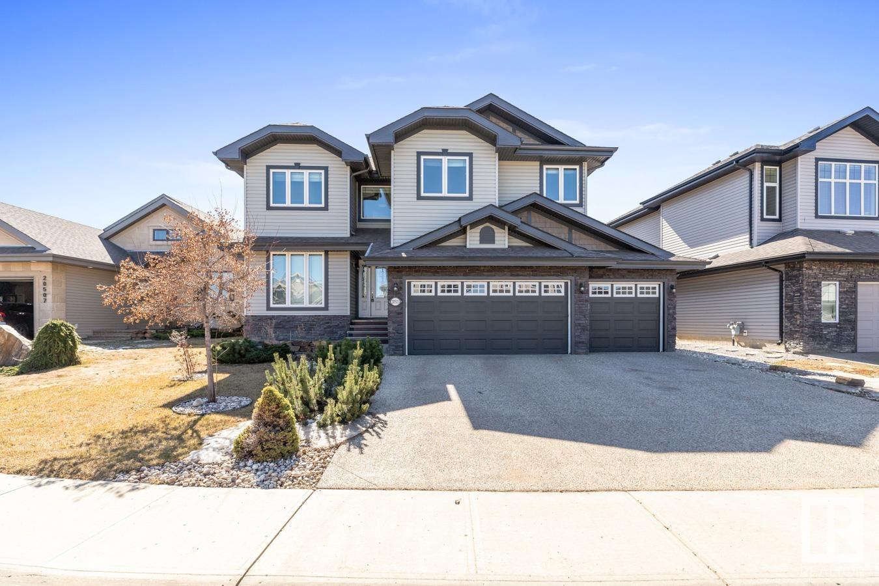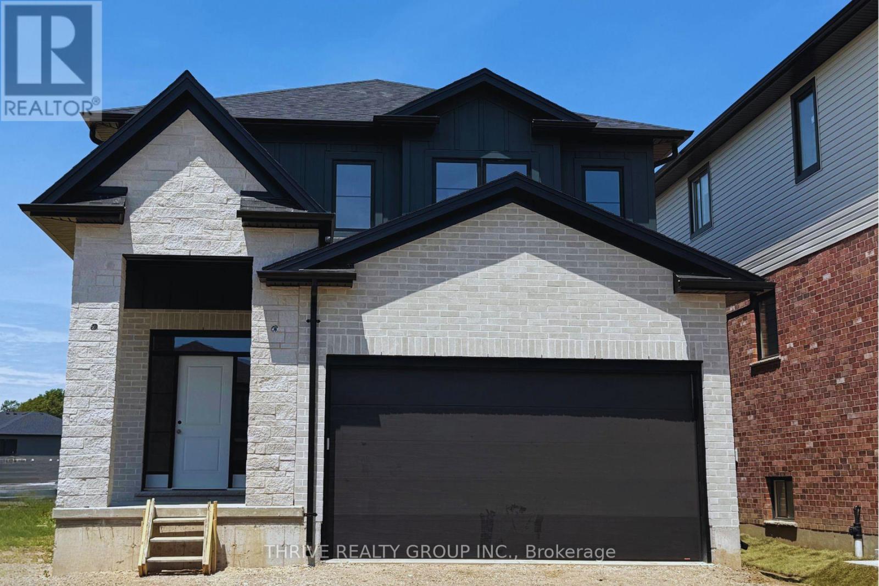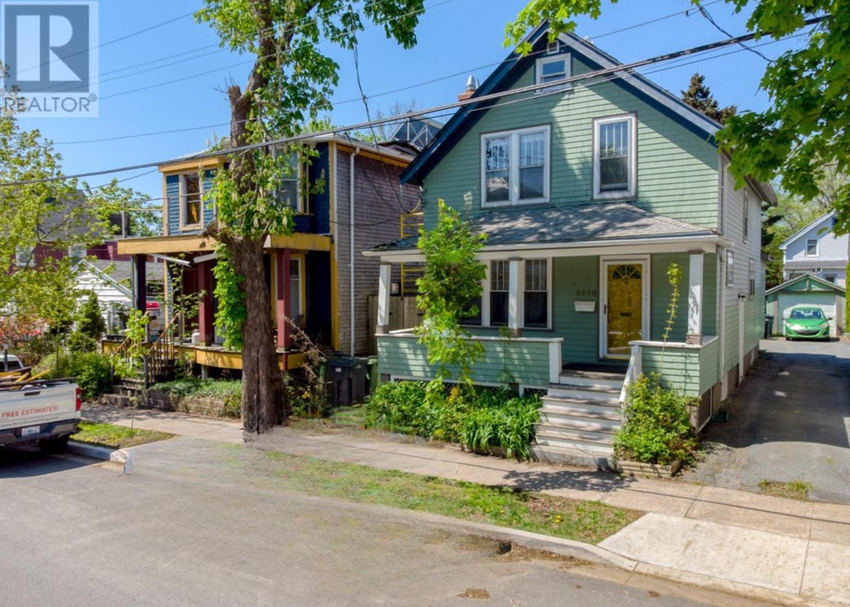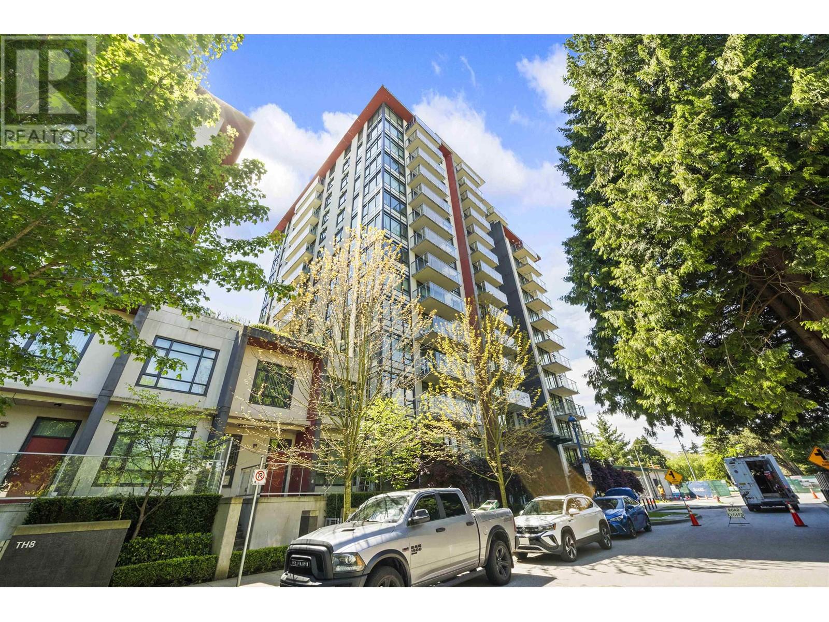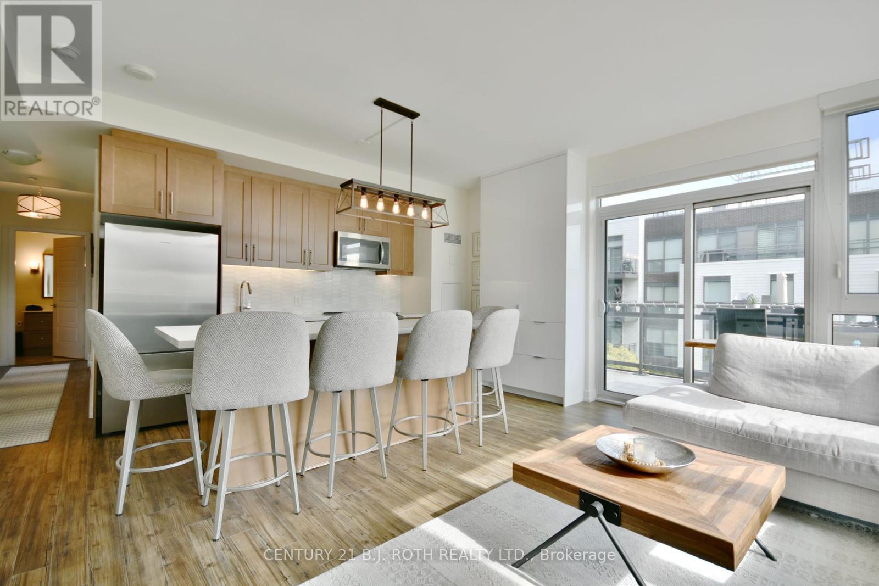129 North Ridge Dr
St. Albert, Alberta
Welcome to this one of a kind beautiful two-storey home that boosts over 3900 sq ft of finished living space and offers 4 Bedrooms ,bonus room, den/office/bdr along with 3.5 baths. Main floor showcases an open concept design with elegant hardwood & ceramic tile. The spacious foyer flows into the inviting family room that is equipped with gas fireplace & coffered ceilings. The chef-inspired kitchen features granit countertops, pantry, & top-of-the-line stainless steel appliances and huge Island that is perfect for hosting a family gathering.upstairs is luxurious primary suite, complete spa-like en-suite with double sinks, massive shower & jetted air tub and 2 more bdr. Fully finished basement offers a large rec room, fireplace ,mini bar, heated flooring and a bdr plus bathroom. Upgrades include a heated oversized garage, central vacuum, Gemstone Ext lighting, underground irrigation, Hot Tub 2022, AC 2023, W/D 2023, microwave 2023, Bev Cooler 2023, builtin oven 2024, all levels painted in 2023. (id:60626)
Maxwell Polaris
234 - 395 Dundas Street W
Oakville, Ontario
Welcome to this stunning, brand-new 2-bedroom + den, 2-bathroom corner unit in North Oakville! Perfectly situated in a prestigious, family-friendly neighbourhood surrounded by multi-million-dollar homes, this spacious suite is one of the largest in the building and loaded with high-end upgrades throughout.Step inside to an open-concept layout drenched in natural light, featuring pot lights, upgraded floor-to-ceiling cabinetry, quartz countertops, and a beautifully enhanced island with a breakfast bar perfect for entertaining or enjoying quiet mornings at home.But the lifestyle here goes beyond your suite residents of this luxury condo enjoy access to resort-inspired amenities including a 24-hour concierge, modern fitness centre, yoga studio, rooftop terrace with BBQs and scenic views, a sleek party lounge, games room with billiards, and even a pet spa for your furry friend. There's secure bike storage, visitor parking, and beautifully maintained common areas that feel more like a boutique hotel than a condo.Just steps from Fortinos, Starbucks, top restaurants, community centres, and nature trails like 16 Mile Creek. Quick access to Highways 403 & 407 makes commuting a breeze.Whether you're a young professional, a first-time buyer, or downsizing in style, this turn-key opportunity offers the perfect blend of luxury, convenience, and vibrant Oakville living. (id:60626)
RE/MAX Aboutowne Realty Corp.
57 Ryde Road
Guelph, Ontario
Welcome to 57 Ryde Road, a sun filled, fully upgraded 4 bedroom, 4 bathroom detached home on a perfectly level, fenced lot in the heart of Guelph. Step into the main floor featuring brand new quartz countertops, custom tile backsplash, New Cabinets in the kitchen and striking new chandeliers, all illuminated by modern pot lights and floods of natural light. Upstairs, discover Three spacious bedrooms with new laminate flooring, including a serene master suite with private 3 piece ensuite. The lower level offers a separate entrance to a partially finished basement perfect for a potential legal second suite to offset mortgage costs. Every system has been replaced for turn key peace of mind: a new tile roof, all new windows, high efficiency furnace, water heater, whole home water softener and stylish fixtures throughout. Outside, park up to four cars on the massive driveway, relax on your deck beneath the gazebo, or tend the raised beds in the private backyard. Just steps from top schools, parks, transit and conveniences, this is the ultimate blend of family living and investment potential ready for you to move in and thrive! (id:60626)
Royal LePage Signature Realty
380 Macnab Street N
Hamilton, Ontario
Welcome to Your North End Gem Steps from the Waterfront!Located in one of Hamiltons most vibrant and growing neighbourhoods, this beautifully updated home is just steps from the Bayfront Park and the $1B Pier 8 waterfront redevelopment. Enjoy great neighbours, easy access to waterfront trails, and the charm of the North End community. Main Floor Bright & Functional: A spacious living room with a giant bay window and new California shutters leads into a large dining room with a feature wall. The kitchen offers generous counter space and room for an island. To complete the main floor, a full 3-piece bathroom includes a rare main floor laundry area with large cabinets. Basement: Hidden Bonus Space Accessed through a secret bookshelf door, the basement features a guest bedroom, a large rec room (currently a pool room), a gym/sauna area, plus a storage/utility/workshop space. Upstairs Roomy & Comfortable: With high ceilings throughout, this floor features three bedrooms, including a large primary suite with a walk-in closet. An updated 3-piece bathroom and linen closet complete the level. Front and Backyard Private & Low Maintenance: The front yard's simple, well-kept landscaping offers a welcoming entrance without the hassle of heavy maintenance. In the backyard, enjoy private built-in seating, a BBQ/cooking zone, and new artificial grass with a dug-down filtration system. Perfect for entertaining with minimal upkeep! Don't miss out on living by the waterfront in a home ready to be lived in! (id:60626)
Revel Realty Inc.
36 16223 23a Avenue
Surrey, British Columbia
Welcome to The Breeze! This 4 bed + 3 bath townhome has the ideal layout for modern living. The open-concept main floor is made for entertaining, w/ a sleek kitchen featuring SS appliances & breakfast bar for extra seating. Soak up the sun on your spacious balcony-perfect for BBQs & evening wind-downs. Your oversized primary suite offers the ultimate retreat w/ walk-in closet & private ensuite. The secondary bedrooms are thoughtfully separated, offering privacy for the whole family. The entry level includes a 4th bedroom & full bath-great for guests or a home office. A side-by-side double garage completes the package. The Breeze is a sought-after, well-managed complex minutes to Grandview Corners, Southridge School, Hwy 99, shops, groceries, restaurants & more. This is lifestyle living ! Call today for your private tour ! (id:60626)
Oakwyn Realty Ltd.
20511 93 Av Nw
Edmonton, Alberta
Amazing home in the Webber Greens Community. This 6 bedroom house backs onto the Lewis Estates Golf Course. House has exquisite design and finishing throughout the home. Boasting an open concept living room/dinning and kitchen area, this property offers 20ft ceilings. Harwood flooring throughout the main level. Granite countertops in the kitchen and bathrooms. The kitchen has all stainless steel appliances and large walk in pantry. The upper level has 4 bedrooms and laundry room. The master bedroom is large and has an oversized 5 piece bathroom and view of the golf course. The basement is fully finished with 2 additional bedrooms a 4 piece bathroom storage areas and large bonus room area. The house also has channel trim lights installed that blends into the homes architectural exterior. The yard is huge and is south facing with a large deck. This home is located in a quiet area close to all amenities, schools, walking trails, shopping. Must see. (id:60626)
Capcity Realty Group
3843 Petalpath Way
London South, Ontario
FOREST HOMES presents: Quick Close Lot in Heathwoods, Lambeth! This 2-storey detached home is designed and built by a luxury custom builder with high-end finishes. Featuring 4 beds, 3.5 baths, including 2 ensuites and a Jack & Jill. This open-concept design offers a bright and spacious layout, flooded with natural light. Beautiful stone & brick exterior, includes a side entrance, and roughed-in lower level for future living space. Complete with a double car garage, this home blends elegance and functionality in a prime Lambeth location. Quick closing available, ideal for families or investors! (id:60626)
Thrive Realty Group Inc.
2078 Oxford Street
Halifax Regional Municipality, Nova Scotia
Welcome to 2078 Oxford Street Nestled in one of the citys most sought-after neighborhoods, this well-maintained home offers unmatched conveniencejust steps from schools, universities, public transit, and all essential amenities. Spanning 1,954 sq ft, the main level features a spacious entryway, a generous living room, separate dining area, a large kitchen, and a dedicated laundry space. Beautiful hardwood flooring throughout the main areas retains the homes original character. Upstairs, youll find four well-sized bedrooms and a full bathroom. The fully finished basement includes a self-contained in-law suite with a private entrance, complete with a full kitchen, dining area, two sizable bedrooms, and a bathroomideal for extended family or rental income. Currently generating $82,089.36 annually in rental income, this property stands out as one of the top income-producing homes in the area. With annual operating expenses of $16,961, the investment yields a strong 7.44% cap rate after expenses. Zoned ER-3, the property permits up to a four-unit dwelling. For developers or investors seeking greater opportunity, this home can be purchased individually or as part of a package with 20702072 Oxford Streetunlocking the potential to build up to 12 units in total. This is a rare investment opportunity in a prime location. Dont miss your chance to secure a high-performing asset with future development potential. (id:60626)
RE/MAX Nova (Halifax)
9479 Plateau Place
Mission, British Columbia
A Rare Opportunity to Own Expansive Space Escape the confines of high-rises and crowded neighborhoods at The Plateau at Silver Creek-a rare chance to own a spacious, scenic property. Set amidst gently rolling grasslands, this stunning lot is framed by beautiful trees, with a charming stream flowing nearby. Conveniently located less than 10 minutes from the Abbotsford-Mission Bridge and the West Coast Express, it offers both tranquility and accessibility. A carefully enforced building scheme preserves the area's character, allowing homes up to 4,500 sq. ft., plus a secondary living space of up to 1,184 sq. ft. Experience the perfect blend of nature, space, and investment security-your dream property awaits! (id:60626)
Stonehaus Realty Corp.
37 Nightjar Drive
Brampton, Ontario
Welcome to this immaculate 1,847 sq. ft. 2-storey freehold townhome, for the price of Semi Detached, featuring 3 Bedrooms and 3 Bathrooms. This beautifully maintained home offers a spacious, open-concept layout with Living Room 9-ft ceilings and abundant natural light throughout. Upgraded with hardwood flooring on the main level and hardwood stairs with custom railing. The modern kitchen includes a raised breakfast bar and servery area, perfect for entertaining or everyday family living. The luxurious primary suite features a raised ceiling, freestanding tub, double vanity, and a glass-enclosed shower for a true spa-like experience. Enjoy the added bonus of a sunroom with walk-out to a private courtyard, plus a double car garage with convenient rear entry. Premium builder upgrades throughout. Located near Mt. Pleasant GO, top-rated schools, parks, shopping, and amenities. A rare opportunity to own a stylish, move-in-ready home in a family-friendly, transit-accessible neighborhood. (id:60626)
Right At Home Realty
152 Nottingham Road
Barrie, Ontario
NEWER 2-STOREY FAMILY HOME WITH NEARLY 1,800 SQ FT IN A FAMILY-FRIENDLY NEIGHBOURHOOD WITH ROOM TO GROW! Welcome to the kind of home that makes you do a double-take. Newly built in 2022, barely lived in, and loaded with style in one of Barrie's fastest-growing neighbourhoods. Located in the heart of Innishore, you're just minutes from schools, golf, parks, shopping, Friday Harbour, the Barrie South GO Station, and Highway 400. This is convenience on cruise control. Curb appeal? Check. With a modern neutral-toned brick exterior, double door entry, covered front porch, and double garage with inside access, it sets the tone before you even step inside. The main floor is bright, open, and effortlessly elegant with hardwood floors, oversized windows, and a kitchen that brings the wow stainless steel appliances, extended countertops, an oversized island, and a double garden door walkout to a fenced yard that's just waiting for weekend BBQs, pets, and playtime. Upstairs offers three spacious bedrooms, including a primary retreat with a walk-in closet and sleek 3-piece ensuite. Plus, the laundry room is right where you need it with no stairs required. Need more space? The unfinished basement with a bathroom rough-in is ready when you are. Whether you're upsizing, relocating, or just craving something fresh, this one delivers the lifestyle and the square footage without compromise. (id:60626)
RE/MAX Hallmark Peggy Hill Group Realty
131 Kingsmere Crescent
New Tecumseth, Ontario
Charming and Spacious 4+1 bedroom with 5 washroom Semi-Dethatched in Sought-After Kingsmere Community, Alliston. Over 3000 Sq feet Of Living Space !!!Nestled on a beautiful private street in the desirable Kingsmere neighborhood, this rare spacious Semi-Dethatched model offers the perfect blend of comfort, style and convenience. Ideally located in the south end of Alliston, it's within walking distance to the local recreation center, dining and shopping and offers an easy commute to both Highway 400 and Highway 50. This sun-filled home features a unique finished basement with a separate entrance, bedroom with 2 piece Ensuit, large rec room, full washroom, rough in kitchen and stunning natural light. The open-concept main floor is ideal for entertaining and daily living, boasting a gas fireplace. And featuring a spacious primary bedroom with a beautiful four-piece ensuite and a walkout balcony overlooking the backyard. Convenient interior access to the garage including remote garage door opener. Enjoy peaceful evenings on the lovely back stamp concrete patio overlooking a nice backyard or take a leisurely stroll around the community pond just steps from your door, a truly serene setting. The fully finished basement offers even more living space, complete with a fifth bedroom and cozy rec room. Flexible closing available. Don't miss your chance to own this one of a kind home in a vibrant, established community. Fully Fenced !! Must be seen!! (id:60626)
Homelife/miracle Realty Ltd
7 Gemshaw Crescent
Toronto, Ontario
Charming 3-bedroom detached bungalow in Malvern! This well-kept bungalow offers 3 spacious bedrooms, a bright open-concept living/dining area, and a separate entrance to a fully finished basement--perfect for extended family or rental income. Enjoy a detached 2-car garage plus a large private driveway that fits up to 6 cars. Located on a quiet street close to schools, parks, shopping, transit, and major highways. A fantastic opportunity in a family friendly community. (id:60626)
RE/MAX Community Realty Inc.
10 7177 194a Street
Surrey, British Columbia
Welcome to this stunning property in the highly sought-after Aloha Estates! This townhouse features 3 bedrooms and 2.5 bathrooms. The elegant master suite showcases mountain views along with large windows throughout the home. With a modern kitchen and an inviting living area this property is ideal for a cozy family setting. With being just minutes from schools, shopping, recreation, and dining, this unit definitely has that community feel. Experience the warmth of a friendly neighborhood perfect for anyone. **Open house Sunday, August 4th, 1:30 - 3:30pm!** (id:60626)
Saba Realty Ltd.
508 7328 Gollner Avenue
Richmond, British Columbia
Welcome to your dream home in the BEST LOCATION in Richmond! Your backyard is the peaceful Minoru Park, offering lush scenery, walking trails, playgrounds, sports facilities, and peaceful vibes. Richmond Centre is right across the street for all your shopping. This rarely available 2 bed 2 bath unit offers the ultimate in convenience and lifestyle. Enjoy a spacious open-concept layout with a sleek modern kitchen, perfect for both relaxing and entertaining. The two generously sized bedrooms are thoughtfully placed on opposite sides for maximum privacy, ideal for families or roommates. Comes with Parking and storage. Don't miss this opportunity and come see it today! (id:60626)
1ne Collective Realty Inc.
1361 Barkley Avenue
Windsor, Ontario
This beautiful executive ranch in Aspen Lake exudes amazing curb appeal amongst several high calibre houses. Come enjoy your morning coffee in the bright and open concept living roomdining roomkitchen combo. The kitchen and washrooms feature beautiful light quartz countertops adding a fresh and clean look. This home has a lot of offer with an ensuite bath with double sink and walkin closet off the primary bedroom. Laundry facilities are just a short walk down the hall on the main floor . (id:60626)
Double Up Realty Inc
6 Mason Street
Orangeville, Ontario
Beautiful Well Maintained 3 Bed, 4 Bath In a Highly Sought After Family Neighborhood. Covered Front Porch Entry into Bright Open Concept Main Floor w/ Modern Eat In Kitchen w/ Breakfast Bar, Quartz Counter, Tile Backsplash & Walk Out to BBQ Deck w/ Canopy. Spacious Living & Dining Rooms w/ 3 Lg Picture Windows, Decorative Lighting & Hardwood Floors. Convenient Main Flr 2pc Bath & Walk Out to 1 Car Garage w/ Storage Loft. 2nd Floor with Lg Primary Bed w/ Walk In Closet & 4pc Ensuite Bath w/ Window. 2 Other Good Size Bedrooms each w/ Lg Windows & Ceiling Fans, Plus Lg Main 4pc Bath w/ Skylight to Bring in Lots of Natural Light. Lg Partial Finished Bsmt Rec Rm with Above Grade Windows, Finished 2pc Bath, Laundry Area, Utility Rm and Lg Cold Rm Storage Space, Perfect for Canning or Extra Goods. Private Side Gates to Fully Fenced Backyard w/ Mature Gardens & Landscaping, Relaxing Large Deck with Westerly Views to Enjoy Sunsets & Family Downtime. Great Location, Close to Schools, Parks & Downtown with All Amenities. (id:60626)
RE/MAX Real Estate Centre Inc.
B317 - 271 Sea Ray Avenue
Innisfil, Ontario
INCREDIBLE VALUE!!! Premium Top Floor Corner Unit With Southeast Views. This Exceptionally Rare Unit Offers 1220 Sq Ft of Spacious Living, Featuring 3 Bedrooms And 2 Full Bath, 9 Ft Ceilings With An Abundance Of Natural Light. Boasting a Beautiful, Functional, Open Concept Kitchen/Living Rm Layout, Including Quartz Countertops, Updated Backsplash, Custom Floor to Ceiling Cabinetry With Walk out to Generous Balcony Overlooking the Harbour. Other Features Include Custom Built-In Closets, Upgraded Shower Glass Doors in Primary and Second Bathroom. Friday Harbour's Health Inspired Lifestyle is Truly Limitless. Surrounded by Nature, Water, Walking Trails and Boardwalk, The Meticulous Grounds Also Include; Multiple Pools, Beach Access, The Nest Golf Course, Tennis And Pickleball, Fitness Centre And Fitness Classes (Seasonal), Canoes, Kayaks, Paddle Boards, Basketball Courts, Beach Volleyball, Playground, Bikes And Jet Ski Rentals. **EXTRAS** Membership To The Resort Association Includes 6 Homeowner Access Cards for Exclusive-Use For Selected Amenities. Option to Purchase Fully Furnished (id:60626)
Century 21 B.j. Roth Realty Ltd.
1292 Napier Crescent
Oakville, Ontario
Nicely laid out 4+1 bedroom semi-detached bungalow in the sought-after College Park community. Situated on a premium 120-foot deep lot, this well-laid-out home offers exceptional potential for family living or investment. Ideally located just steps from St. Michael Catholic Elementary School, Montclair Public School, and White Oaks Secondary School, it delivers both comfort and convenience. The finished basement provides additional living space This property is being sold as is, offering a unique opportunity to add personal touches or explore future enhancements. Enjoy nearby amenities including Sheridan College, Oakville Place, scenic parks and trails, and Oakville Golf Club, with quick access to the QEW and GO Train for easy commuting. Don't miss this chance to own in the established and family-friendly College Park neighborhood. (id:60626)
RE/MAX Real Estate Centre Inc.
171 8 Avenue
Kitchener, Ontario
Legal Duplex investment opportunity This spacious legal duplex offers versatile living with three separate levels: Main Level: Features 2 bedrooms, a living room, kitchen, and full bathroom. Upper Level: Contains 4 additional bedrooms and a full bathroom. Basement Unit: A self-contained dwelling with 2 bedrooms, a kitchen, full bathroom, and laundry room. The property includes a detached double car garage, a very large backyard, and parking for 10+ vehicles plus street parking. Both units have access to an emergency fire escape, enhancing safety. Ideal for multi-generational living or investment, this home offers the opportunity to live in one unit and rent out the other. Conveniently located near Fairview Mall, LRT, public transit, and with easy access to Highways 7, 8, 85, and 401. (id:60626)
Peak Realty Ltd.
704 110 Brew Street
Port Moody, British Columbia
Location! This Immaculate, well loved 2 Bed, 2 Bath Corner Unit home provides incredible natural light and features 9ft ceilings, open-concept layout, separated bedrooms, & large windows which offer stunning sunset views. Enjoy a modern kitchen with stainless steel appliances, stone counters, gas cooktop, & spacious balcony. Primary bedroom includes 4-piece ensuite with separate soaker tub and walk through closet. Custom blackout blinds have been installed as well as new flooring throughout. 1 parking & 1 storage locker included. Resort-style amenities: indoor pool, hot tub, gym & more. Steps to SkyTrain, shops, Rocky Point, oceanfront trails & rec centre. Over $1050/sqft, this unit blends comfort, location & lifestyle. Walk Score 91/100 - This is convenience at your door step. Book now (id:60626)
Century 21 In Town Realty
3772 136 Avenue Nw
Calgary, Alberta
Welcome to this spacious and beautifully upgraded 2253 SQFT home offering modern features and excellent income potential! The main floor boasts a versatile Den that can easily be converted into a 4th bedroom, a bright open layout with 9' ceilings, and Level 4 Kitchen and Washroom upgrades for a luxurious touch.Upstairs features 3 generously sized bedrooms and 2.5 bathrooms. The basement offers a legal 2-bedroom suite with a private side entrance, currently rented for $1500/month — perfect as a mortgage helper! Enjoy peace of mind with a new roof and siding (Sept 2024).Outdoor living is complete with a vinyl deck and fully fenced yard. Located close to all amenities — Walmart, Petro-Canada, Tim Hortons, Banks, and many more — making everyday living convenient and comfortable. A must-see property for families and investors alike! (id:60626)
Cir Realty
537 Highway 3
Norfolk, Ontario
A solid price improvement for a home that offers nearly an acre of land, a fully renovated interior, and a brand-new detached garage. This adjustment makes it one of the best-value lifestyle properties in Norfolk county under 850K. If you're watching the market closely, this could be the moment to act before someone else snags it! Your dream country escape awaits in this beautiful retreat that's just six years young and has been professionally updated throughout. One of the newest additions is a detached garage (2023) featuring 100 amp service, mold and mildew resistant flooring, and a matching metal roof. Set on nearly an acre of landscaped grounds, this home offers the perfect blend of luxury and peaceful rural living. Inside, quality finishes shine throughout, from a durable metal roof, new windows, updated electrical, plumbing and HVAC systems. The heart of the home is a chefs kitchen with quartz countertops, premium KitchenAid appliances and an expansive center island ideal for both everyday life and entertaining. The open layout flows effortlessly through the living space and custom California shutters provide a refined touch of privacy and style. Designed with energy efficiency in mind, the home includes smart features, built-in fiber optic connectivity, and in-floor heating in the mudroom, laundry area, and powder room perfect for those Canadian winters. The fully finished basement expands your living space with a cozy family room, an additional bedroom with a walk-in closet, and a generous office that could easily be used as a fourth bedroom, remote workspace, or homeschool room. Step out and enjoy the tranquility of mature trees, surrounding farmland and charming flagstone path that leads to a cozy fire pit, ideal for starlit evenings. An invisible dog fence encloses the entire property, offering peace of mind for pet owners. With complete privacy and rural charm just minutes from city conveniences, this move-in ready home offers the best of both worlds. (id:60626)
Century 21 Heritage House Ltd Brokerage
7 6785 193 Street
Surrey, British Columbia
Stunning 3 bedroom unit in the heart of Cloverdale in the "Madrona" complex. Designed with both style and functionality in mind, it features a gourmet kitchen adorned with rich dark millwork cabinetry, sleek granite countertops, a tasteful tiled backsplash, and newer stainless steel appliances. The layout seamlessly connects the kitchen to the inviting living and dining areas, all enhanced by elegant laminate flooring. This gorgeous townhome also features a rare powder room on the main floor. The lower level boasts a spacious rec room, offering versatility as a fourth bedroom, home office, or entertainment area. Newer furnace and Washer/Dryer. Double SIDE by SIDE car garage has ample storage space & extra parking on pad. Located steps to Katzie elementary school, shopping, and restaurants. (id:60626)
RE/MAX Sabre Realty Group

