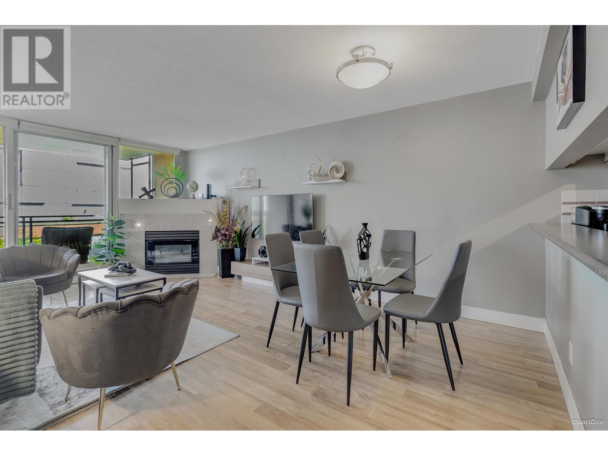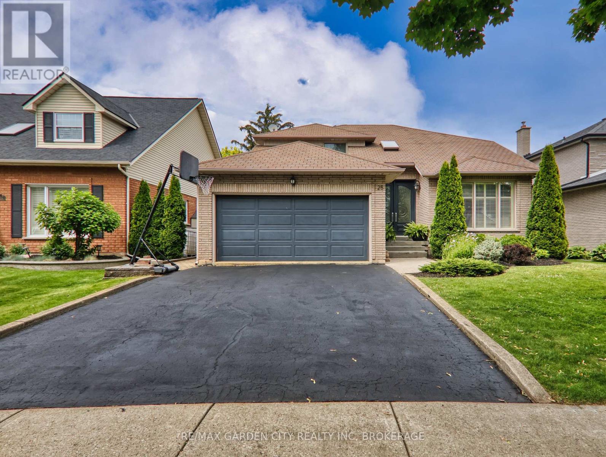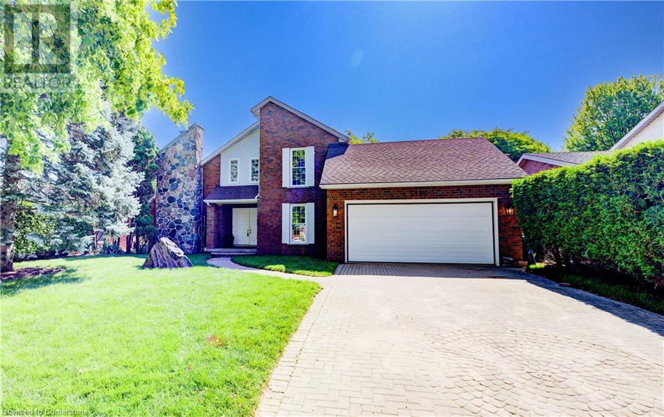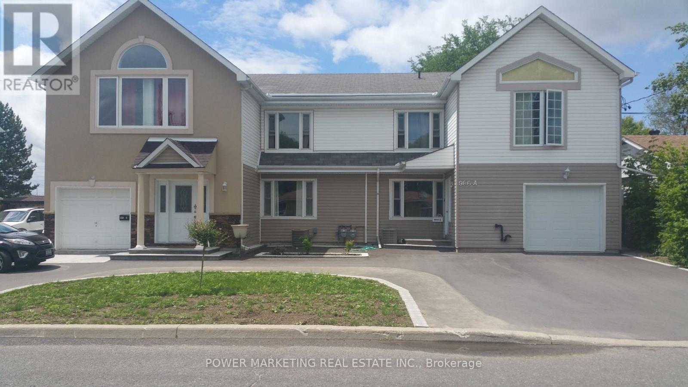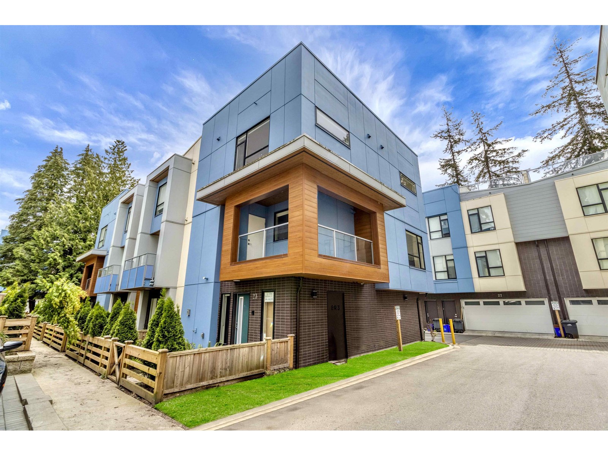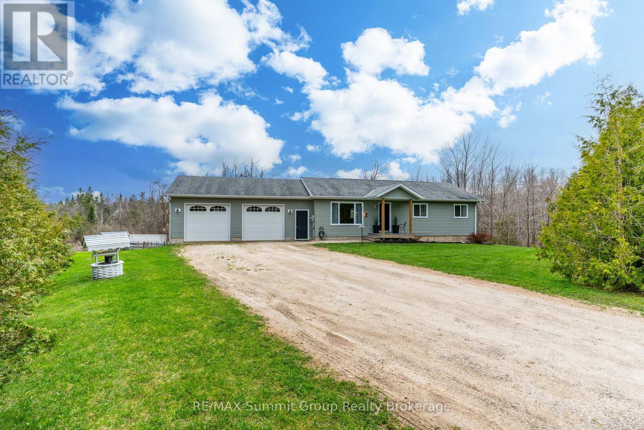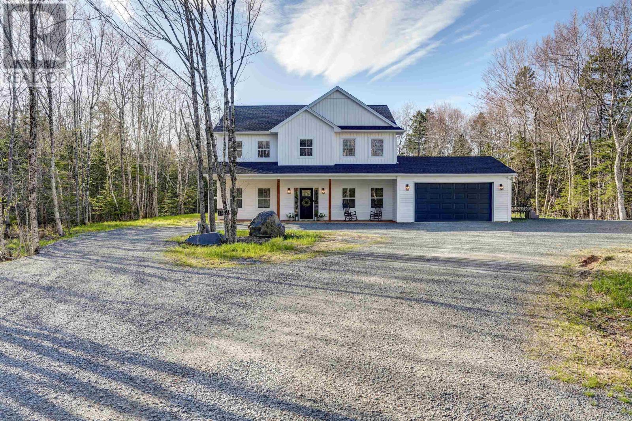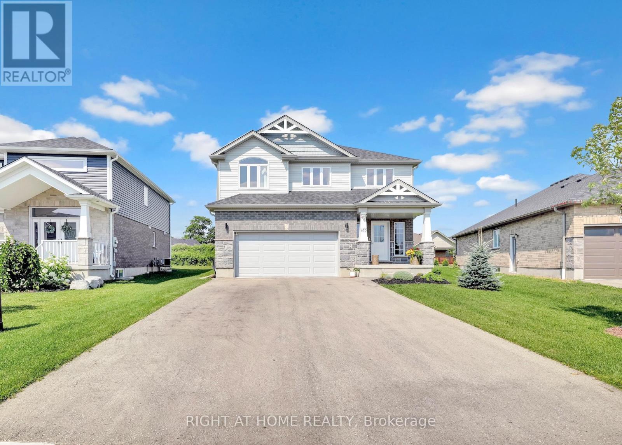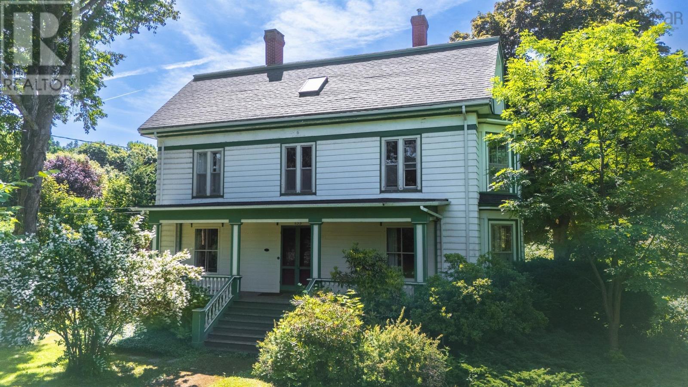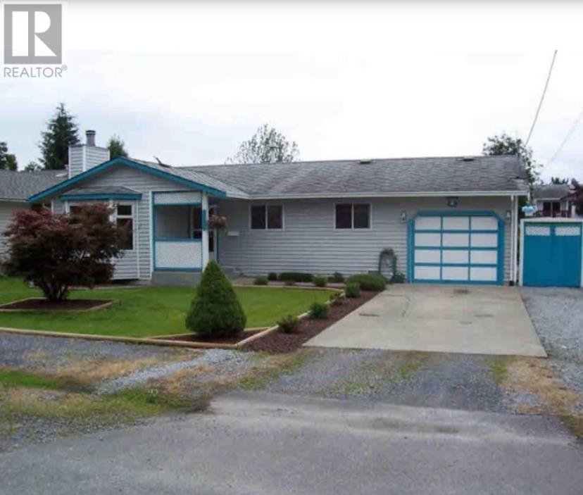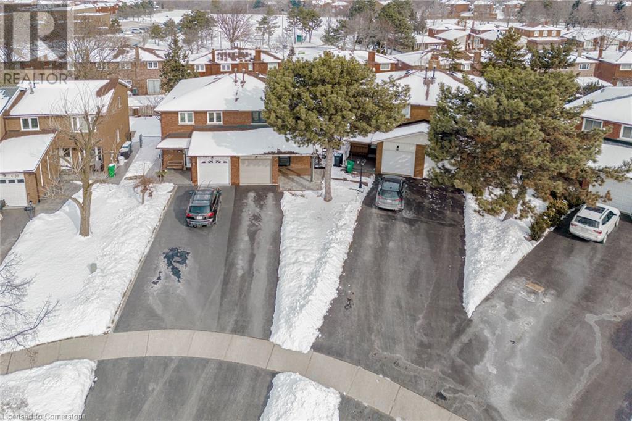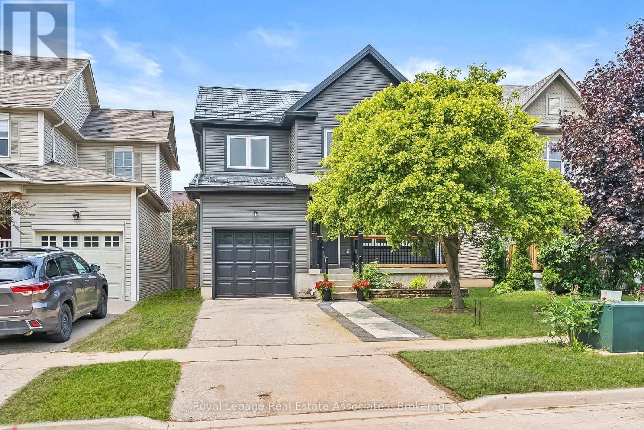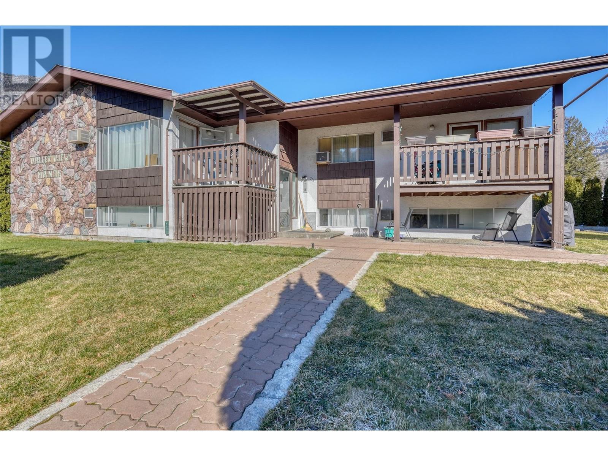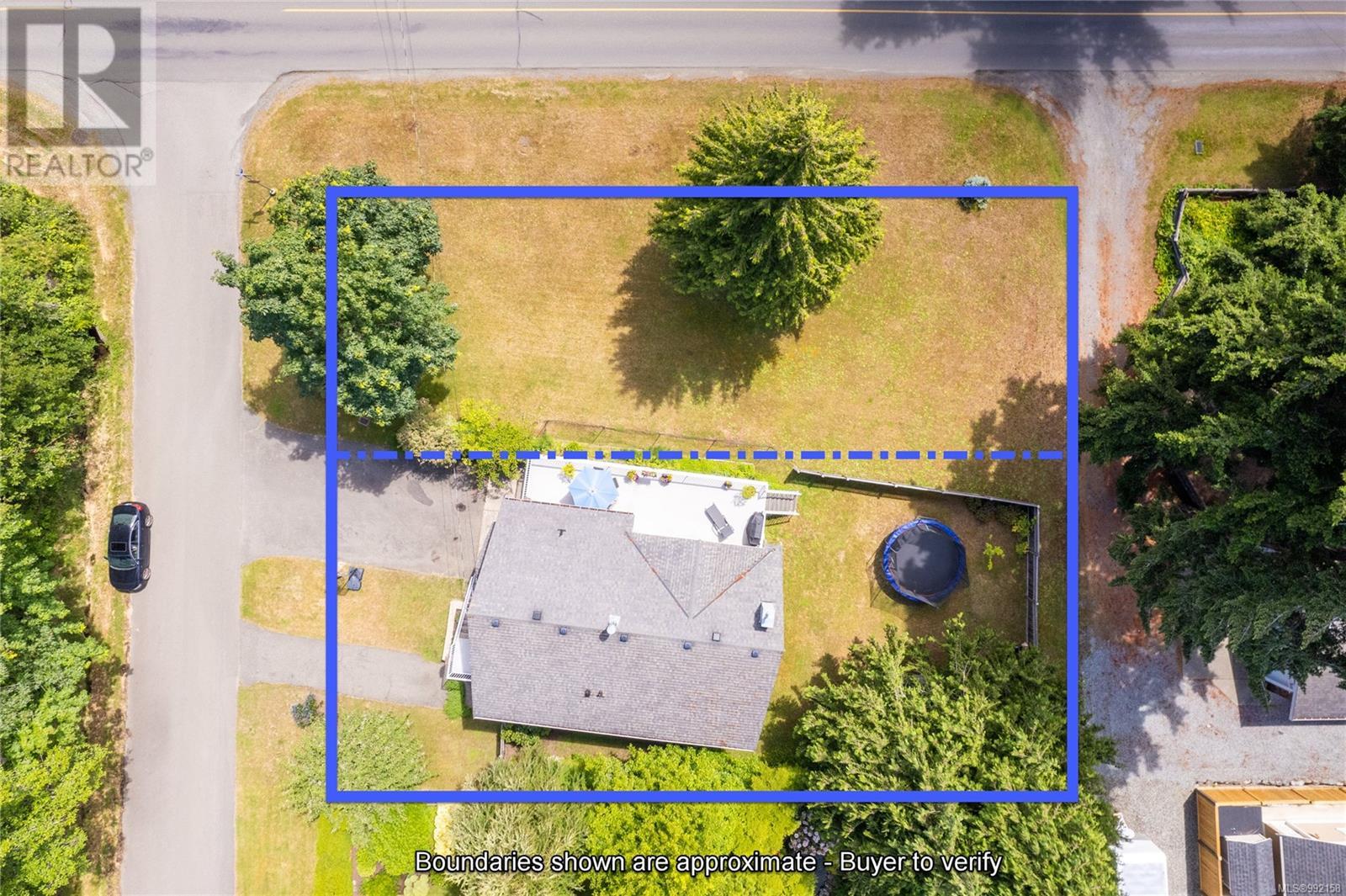20 Lakes Close
Lacombe, Alberta
WELCOME TO THE LAKES! Lacombe's PREMIER LOCATION! This home is a SHOW STOPPER! You'll immediately notice the quality of this 1655 sq. ft. walk-out bungalow with attached triple car garage in one of Lacombe's most desirable neighbourhoods. This home was built with the utmost thought for beauty and function. The exterior is a warm stucco finish with craftsman style front door. The warm entrance greets you with the gorgeous hand scraped hardwood floors and architectural features. This home has numerous windows, upstairs and downstairs, open to the view to the back yard trees and view of Lake Anne. You really don't feel like you're in town. The living room is comfortable and features built in bookshelves and gas fireplace. The kitchen has warm cabinetry, granite countertops, and large island. Enjoy the view from the upper patio - complete with Duradeck finish. The dining area is perfect for entertaining large groups or family gatherings. The spacious walk-out basement has large windows and doors to the exterior patio. There's a large family room for relaxing, plus a games room area with wet bar for your enjoyment. The home stays cool in the summer with central air conditioning and warm in the winter with in-floor heat (lower level) and two fireplaces. The heated triple car garage has extensive storage and work space, plus a sink with hot/cold taps. The yard has been professionally landscaped and is absolutely beautiful. It's low maintenance for care and has underground sprinklers. This is a quiet neighbourhood, nestled between Lake Anne, Cranna and Elizabeth Lakes, close to walking paths, schools, and parks. (id:60626)
Royal LePage Lifestyles Realty
9 Nokomis Beach Rd
Sault Ste. Marie, Ontario
If you have been wanting that perfect waterfront place to call home but you are not willing to sacrifice on privacy, then this is the one for you! This spectacular 2 storey home overlooking Lake Superior offers the most breathtaking sunsets in all seasons. This property has the best of both worlds, nestled on 2.3 acres of tranquility, surrounded by mature trees and home to abundant grape vines. Enjoy both levels of sandy beachfront made possible by double shoreline protection and retaining wall systems. All of this just a quick 20 minute drive to all city amenities. This home features 3.5 bathrooms, 5 bedrooms and an office with many rooms offering that un-replicable Lake Superior view. You will find everything you need on the main level, including laundry and a spacious kitchen with a generous sized island, complete with Granite countertops and ample workspace. Revel in the privacy of the master suite, being the only bedroom on the main floor, deep walk-through closet and ensuite with custom tiled walk-in shower. The beautiful 3 season sunroom is just off of the kitchen, set up with runs for radiant in-floor heating system should you desire it in the future. This is the perfect space for hot tub relaxation, entertaining and dining with guests. Outside you will find the extremely spacious detached garage has a world of possibility all on it’s own. The upper level is framed, wired, insulated and drywalled with potential for a separate 1 bedroom unit. Whether it is designated for a man cave, your in-laws, your children as they age, or additional income potential, that is up to you to decide! The privacy that this location offers must be seen to be appreciated, book your viewing today. (id:60626)
Exp Realty Brokerage
223 22 Avenue Ne
Calgary, Alberta
Developers & Investors! A rare opportunity to secure a massive 62.5' x 125' lot in the highly sought-after inner-city community of Tuxedo Park. Currently zoned R-C2, with potential for increased density pending the city's proposed blanket re-zoning. This expansive lot offers endless redevelopment possibilities and features a desirable south-facing backyard. Clean title and (non-compliant) RPR available. While there is no access to the house, you are welcome to walk the property. Oversized lots like this are a rare find—don’t miss this exceptional investment opportunity! (id:60626)
2% Realty
817 Elgin Street
Newmarket, Ontario
Stunning Raised Bungalow on Huge Pie Shaped Landscaped Lot, Meticulously Maintained by Original Owners. Centrally Located Close to Schools, Parks/Trails, Shopping, Southlake Hospital, Go Train and Highways For Commuting. Bright Spacious Layout With Hardwood Floors and Vaulted Ceilings. Amazing Finished Basement Rec Room With Custom Built in Cabinets/Wainscotting, Gas Fireplace, Pot Lights, 2 pc Bath and Above Grade Windows (Most Vinyl). Incredible Private Backyard With Mature Landscaping And Garden Shed for all the Tools! Custom Interlocked Driveway to Double Garage With EV Charging roughed in. (id:60626)
Keller Williams Realty Centres
16 Hay Island
Leeds And The Thousand Islands, Ontario
Welcome to your own Island paradise! This extraordinary property on Hay Island combines rich history with modern convenience, making it the perfect family retreat. Set against the backdrop of the stunning St Lawrence River , this unique haven offers an abundance of space, recreational opportunities and a deep sense of tranquility. At the heart of the property lies the inviting main cottage where you can gather with family and friends and enjoy the cozy yet spacious living and dining areas perfect for both relaxation and entertaining with charming details that reflect the property's storied past. The guest cottage and 3 bunkies provide comfort and privacy for extra visitors making them the perfect spot to ensure your visitors feel right at home while enjoying the natural beauty of the Island. The large boathouse and plenty of docking spaces will enhance your Island experience by providing ample storage for your watercraft but also serves as a great gathering spot for story-sharing after a day on the water. Located in a prime area , this Island retreat is easily accessible, allowing for a quick getaway while still feeling miles away from the everyday hustle and bustle. Don't miss out on this rare opportunity to own a slice of paradise full of history and charm. Whether you're seeking a family getaway, an investment property, or a peaceful retreat this gorgeous property has it all. Call today to schedule a private showing. Start your journey to Island living today! (id:60626)
Bickerton Brokers Real Estate Limited
2980 Outlook Way
Naramata, British Columbia
Tremendous views of Okanagan lake and the beautiful valley below from this brand new 2392 sq ft home currently under construction in picturesque Naramata. This home features 3 bedrooms and 3 full bathrooms, combined with an open concept living area designed to maximize the views from every room. The top floor is reserved for the master suite with an opulent en suite bathroom including a large walk-in shower plus a free standing tub, along with a massive deck with views that are second to none. High quality finishing throughout the home with an impressive attention to every detail on this custom designed home, quality you will appreciate for years to come. Solid surface countertops, hardwood flooring, appliances and fixtures chosen by the interior designer plus the comfort of the 2/5/10 new home warranty. Home is completed and move in ready! (id:60626)
Royal LePage Locations West
6847 Fawn Lk Ac01 Road
100 Mile House, British Columbia
Ultimate log home retreat on 5.89 private acres, lake views & just steps from the pristine waters of Fawn Lake. Exceptional property is a dream come true for log home enthusiasts, blending rustic charm & ultimate luxury. Metal roof, log with aluminum siding. Impeccably finished with custom craftsmanship & lighting throughout, truly a refurbished masterpiece, attention to detail & pride of craftsmanship.-just move in and enjoy. Newly built wood shed & a 25’ x 40’ three-bay garage/shop provides ample space for all your toys and projects, while a fenced goat paddock & chicken coop adds a touch of country charm for animal lovers. Very private location, huge property frontage runs almost right to the lake, mostly treed w/mature timber. Embrace the Cariboo Lifestyle! (id:60626)
Exp Realty Of Canada
415 555 Abbott Street
Vancouver, British Columbia
Introducing a chic 2-bed, 2-bath plus den condo in the vibrant heart of Downtown Vancouver. Step out onto your private patio to enjoy breathtaking cityscape and North Shore mountain views. With a smart layout maximizing space and functionality, the primary bedroom features its own ensuite bathroom & the Den could also be used as a 3rd bedroom.The building boasts top-notch amenities: a sparkling pool, rejuvenating sauna, hot tub, and a state-of-the-art gym. Relax in the tranquil 3rd-floor courtyard with lush greenery, an urban oasis. No rental restrictions & pets allowed. (id:60626)
Exp Realty
25 Sumner Crescent
Grimsby, Ontario
Welcome to your new home at 25 Sumner Crescent! This stunning two-story, three-bedroom family home is ideally located on a fantastic street, just steps from Lake Ontario, public beach, parks, and pickleball courts. The well-designed main floor offers ample space for family and friends to gather, with both the family room and living room featuring hardwood floors and cozy gas fireplaces. The bright and inviting kitchen and breakfast rooms boast a modern design, abundant counter space, beautiful Italian tile floors, and a walk-out to the incredible "Summer Oasis" - a private, fully fenced rear yard that's an entertainer's dream. This amazing outdoor space includes an on-ground saltwater pool, a deck, and a Caribbean-style pool bar (all installed in 2019 or newer), along with a gas BBQ hookup and hookups for a hot tub, making it a place your family and friends will never want to leave; plus, you'll love the privacy of having no rear neighbors. The fun continues in the basement, which is perfectly set up for entertaining with a large rec room/pool room featuring a bar area, a home gym/games room, and plenty of storage. Upstairs, you'll find a huge primary bathroom with double sinks and three generously sized bedrooms, including a master bedroom with a walk-in closet, an ensuite bathroom, and a charming balcony overlooking the rear yard. Don't forget the double car garage, central vacuum system, and nice appliances - just a few more of the many features this truly wonderful family home has to offer! (id:60626)
RE/MAX Garden City Realty Inc
5180 Southgate Avenue
Niagara Falls, Ontario
Welcome to serenity!! This stunning home is situated in a beautiful and QUIET neighbourhood with mature trees, yet only minutes to major hwys! Gorgeous fireplace with stone feature sets the tone for this lovey home creating a welcoming atmosphere. Professional upgrades include a Kitchen a chef would love! Stunning cabinetry, pot lighting, quartz countertop, island & stainless steel appliances. Main level primary bedroom with walk-in closet and fully updated bath. The view from the upper level looking over the living room is breathtaking!! An additional added feature, is the open upper hall (could be used as home office). Wood floors, freshly painted and ready for YOU! Enjoy this summer is a VERY large fully fenced yard where you can enjoy some family time! (id:60626)
RE/MAX Escarpment Realty Inc.
79 Allister Drive
Middlesex Centre, Ontario
Stunning Orchid Model Bungalow. TO BE BUILT by Magnus HOMES. **Check out the quality of our NEW Model Home (2 Storey) at 72 Allister Drive in Kilworth Heights (Sat/Sun 2-4pm).Tasteful Elegance. This 1800 sqft One floor Magnus Home will sit on a 45 ft standard lot in the New Kilworth Heights sub-division west of London. Stunning Spacious Great room with Cathedral ceilings, lots of windows to light up the open concept Family/Eating area & kitchen with sit-around Island. Great room has a walk-out a future deck area for outdoor dinners. With 3 bedrooms & 2 baths on the main floor and premium Engineered hardwoods throughout, ceramic in Baths. The ensuite bath has custom glass showers! Many models to choose from with larger lot sizes and premium choices as well. **PHOTOS of other Magnus Built homes and MODELS)This home has a handy garage stairway down with a separate entrance to the extra-deep almost 9 ft. basement for a finished In-law suite (or for family visits). The basement is finished (approx $65,000) or have Magnus leave that to you (Unfin bsmt this home is priced at $950,000). Choose to build another 1600 sq ft Bungalow plans, bungaloft, 2 storeys ranging from 1785 sq ft and up. Let Magnus Homes Build your Quality Dream Home in the active, friendly neighbourhood of Kilworth/Komoka! Wide array of quality colour coordinated exterior &interior materials from builders samples and several upgrade options to choose from. The lot will be fully sodded with a driveway for plenty of parking for entertaining as well as the 2 car attached garage. Larger Premium lots available. Choose your Lot and Build your Dream Home with Magnus in 2025. Great neighbourhood with country feel. We'd love our Designer to work with you to help you Build the home you hope for - Note: Listing agent is related to the Builder/Seller. We're looking forward to an end of 2025 move in! Where Quality comes Standard! Photos are of a Diff Model. (id:60626)
Team Glasser Real Estate Brokerage Inc.
Exp Realty
986 Laporte Street
Ottawa, Ontario
Unique opportunity! Two large semi-detached units Left side 4 beds & 3.5 baths, newer kitchen, updated bathrooms, laminate/ceramic flooring, newer addition & 1 garage. Right side offers 4+1 beds & 2.5 baths & 1 Garage. Both units tenanted month-to-month, each side is $3500 x2= $7000/month with approx. $84,000 gross annual rent, utilities is paid by the landlord. Large premium lot! 48 hours' notice preferred for showings. Roof is about 10-15 years old. Hot water tank and Furnace are about 5 years old. Each unit has separate gas meter and hydro meter but there is only one water meter for both units. ( Each Tenant pay about $150 /month for water) (id:60626)
Power Marketing Real Estate Inc.
42 Bow Meadows Drive
Cochrane, Alberta
Welcome to 42 Bow Meadows Drive, a rare opportunity to own a walkout bungalow backing directly onto the Bow River. Nestled on one of Cochrane’s most desirable streets, this home offers breathtaking, uninterrupted views of the river, mature trees, and peaceful greenspace.Offering 1,554 square feet on the main floor, this well designed bungalow features vaulted ceilings that frame the stunning views from the main living spaces. The spacious layout includes a large kitchen, formal dining room, bright home office, 2 piece guest bathroom, and a primary bedroom with its own ensuite.The fully finished walkout basement adds two additional bedrooms, a large rec room, a 4 piece bathroom, and ample storage space — perfect for guests, hobbies, or family movie nights.Step outside your back door and onto Cochrane’s extensive network of river pathways, ideal for peaceful morning walks, evening wildlife sightings, or simply soaking in the natural beauty. Bow Meadows is known for its quiet streets, friendly neighbours, and unmatched access to nature.Well-maintained and ready for its next chapter, this home is a rare offering in a truly exceptional location. Don’t miss your chance to experience riverfront living at its finest. (id:60626)
Cir Realty
23 5858 132 Street
Surrey, British Columbia
Welcome to The Best Location in Panorama Ridge! This Immaculately Kept 3 Bedroom 3 Bath Townhome has it ALL! This End Unit has an Open Concept/Wide Floor plan with over 1500 SQ Feet! Wonderful Bright Kitchen, Living/Dining Combo, Full Pantry, and rooftop patio overlooks the Mountain for a serene view! Huge Double Garage enough for two cars and Storage! A+ location close to Hwy 10 and new shopping center. A perfect blend of luxury and convenience. Easy to show. OPEN HOUSE SATURDAY 2-4 PM (id:60626)
Ypa Your Property Agent
429528 8th Concession B
Grey Highlands, Ontario
Looking for a home that offers space, flexibility, and the kind of setting that makes everyday life feel like a getaway? This 2+1 bedroom, 3 full bath bungalow sits on just under 2 acres, surrounded by mature trees, a peaceful pond, and a natural wetland that welcomes ducks every spring. Just 15 minutes from Collingwood, this property offers the perfect blend of comfort and country charm. Inside, the open-concept main floor is bright and functional. The kitchen, dining, and living areas flow together seamlessly, ideal for both everyday living and entertaining. The primary bedroom is steps from a full bath with a soaker tub. If main floor laundry is important to you, it's included in this space, while the second bedroom has a dedicated bathroom across the hall, creating a thoughtful and flexible layout. The finished walkout basement adds even more versatility. Set up as a self-contained apartment with its own kitchenette, full bath, and 2nd laundry, it's ready for extended family, guests, or a private entertaining space, whatever fits your life best. Step outside, and the lifestyle begins. The oversized 24'x30' garage gives you room for vehicles, tools, or hobbies. A chicken coop offers a chance to enjoy farm-fresh eggs, while an included sea can provides secure extra storage for seasonal gear or equipment. The backyard is private enough that you'll feel completely at ease enjoying the seller's favorite feature, the outdoor shower. Once you've tried it, you'll wonder why you didn't have one all along. The back deck, shaded by a gazebo, is the perfect spot to sit and take it all in. Whether it's morning coffee, an evening drink, or just a quiet moment at the end of the day, the peace and privacy here are what make this place feel like home. (id:60626)
RE/MAX Summit Group Realty Brokerage
72 Fenerty Road
Middle Sackville, Nova Scotia
Welcome to 72 Fenerty Road a stunning, two-year-young home that has been lovingly cared for by its original owners, who poured heart and soul into every detail. From the thoughtfully designed floor plan to the high-end finishes, every inch of this property exudes warmth and quality. Set on a private 3.2-acre lot just minutes from the highway, all amenities, and public lake access at Springfield Lake, the location offers the perfect blend of serenity and convenience. A circular driveway leads to both an attached and detached double garage, a large landscaped yard, and a charming front porch that invites you inside. Step into a spacious foyer that flows into the mudroom with built-in lockers, laundry room, utility space, and access to the heated garage (ductless heat pump). The open-concept main level is ideal for both entertaining and everyday living, featuring a designer kitchen with quartz counters, a walk-in pantry, custom range hood, high-end appliances, and a farmhouse sink. The adjoining dining and living areas include a sleek electric fireplace and walk-out to the covered patio and backyard. An additional front room serves perfectly as a playroom, office, or formal living/dining space. Upstairs, youll find four generously sized bedrooms plus a versatile bonus room. The primary suite offers a private deck, walk-in closet with built-in vanity, a luxurious 5-piece ensuite with a tiled shower, soaker tub, and double vanity. Designed with comfort in mind, this home includes 9ft ceilings, quartz throughout, a fully ducted heat pump, and ample storage including walk-ins for all bedrooms. The detached garage also features a wood stove. The land itself offers incredible potential opportunities, whether that's subdividing the land for a separate building lot, or building a secondary suite off the second road frontage on Fenerty Road, or keeping the desirable privacy to yourself! This exceptional home AND property truly checks all the boxes - don't miss out this o (id:60626)
Sutton Group Professional Realty
Royal LePage Atlantic
135 Stephenson Way
Minto, Ontario
Welcome to your dream home at 135 Stephenson Way, nestled in the desirable neighborhood of Palmerston, ON. This Energy Star-certified home offers over 2,800 square feet of finished living space and is only 3 years old, complete with a Tarion warranty. Step inside and be greeted by the stunning floor-to-ceiling foyer, solid oak stairs leading to the upper floor, and a striking floor-to-ceiling electric fireplace with featured wood wall panels, upgraded lightings adding cozy ambiance to the space. The open-concept design seamlessly connects the kitchen, living, and dining areas, creating an inviting atmosphere for family gatherings while overlooking the expansive backyard through large windows. Bathed in natural light, the kitchen features stainless steel appliances, including a gas stove with a range hood, cabinetry with deep drawers for pot storage, and quartz countertops with a beautiful subway tile backsplash. Adjacent to the kitchen is the laundry room and walk-in pantry, adding to the home's functionality. Sliding glass doors open to an interlock patio, perfect for relaxing or watching the afternoon sunsets. The upper level offers 4 bedrooms and 2 bathrooms, where the blue sky serves as the backdrop to every room. The primary bedroom features a spacious walk-in closet and a luxurious 4-piece ensuite with a glass shower and soaker tub. The vaulted ceiling allows the morning warmth from the sun to fill the room. Descend to the lower level through the solid wood stairs, where another bedroom, a 3-piece bathroom, and a spacious rec room await. The lower level boasts laminate flooring, pot lights, upgraded large windows, and a great wet bar, making it suitable for an in-law suite. The garage has a separate entry door and is EV-ready. Walking distance to trails, schools, a hospital, a retirement facility, and a park. About 45-minute drive to Elora, Kitchener-Waterloo, Guelph, and an hour to Brampton. (id:60626)
Right At Home Realty
89 16318 82 Avenue
Surrey, British Columbia
Welcome to Hazelwood Lane - one of Fleetwood's most desirable townhome communities! This bright CORNER unit features 4 bedrooms, 3 bathrooms, a fully finished basement with separate entrance, and soaring 15' ceilings in the entryway. Enjoy a spacious living room with a double-sided gas fireplace, plus stylish 2021 updates including laminate flooring, modern bathrooms, stainless steel appliances, and light fixtures. Instant tankless hot water and furnace replaced 2022. Includes 2 parking spots, and fenced front & back yards. Steps to Walnut Road Elementary, parks, 10 mins walk to future SkyTrain & Transit Exchange, Sports Complex & Aquatic Centre, shops and 10 mins drive to Hwy 1. All you have to do is move in! (id:60626)
Exp Realty
155 Main Street
Wolfville, Nova Scotia
This designated historic home offers timeless charm and abundant space on an exceptionally wide lot, just a short walk from Wolfville's vibrant downtown core. Discover large, light-filled rooms adorned with decorative plaster ceilings, rich woodwork, and beautiful wood floors. The cozy kitchen features a woodstove and dining nook, while the formal dining room with French doors leading to the back deck is ideal for entertaining. Both the living room (wood) and study (propane) are warmed by fireplaces. The grand staircase is a true showpiece, highlighted by a stunning stained-glass window that bathes the space in coloured light. Upstairs, you'll find four spacious bedrooms, including a primary suite with generous closet space and ensuite bath. The third floor presents a fantastic opportunity to offset your mortgage with a self-contained one bedroom+den apartment. Outside, the spacious yard and large shed/workshop offer room to garden, relax, or tackle projects. See feature sheet for mechanical details and updates. (id:60626)
Mackay Real Estate Ltd.
20132 Ditton Street
Maple Ridge, British Columbia
Very nice home in a great family friendly neighbourhood. The home has three large bedrooms and a very efficient layout. Stainless appliances and bright bay windows. Fenced yard and covered deck that is great for year-round use. Storage shed for tools and small greenhouse for gardeners. Attached single garage that includes a workshop with air exhaust fan. Plenty of additional parking in the driveway and in front of the house. Super central location within walking distance to trails and recreation. Close to transit, schools, shopping, Golden Ears bridge, West Coast Express and easy Hwy 1 access. (id:60626)
Sutton Group-West Coast Realty
4155 Dursley Crescent
Mississauga, Ontario
We are thrilled to offer this rater opportunity to own a 2 storey, 3 bedroom home on Dursley Crescent! Located in the Downtown Core of Mississauga, Steps to Square One, All Major Amenities, Transit, Schools, Parks and Highways. Pride of ownership (same owners for 29 years). Extended driveway with 3 car parking spaces on driveway plus single car garage. Potential to make basement or in-law suite with walk out basement. (id:60626)
RE/MAX Real Estate Centre
65 Somerville Road
Halton Hills, Ontario
Tucked away on a quiet, family-friendly street, this fully renovated beauty isn't just a house, it's a fresh start, lovingly transformed from top to bottom. This home is something that feels right for you & your family. Imagine sipping your morning coffee on the charming front porch, overlooking green space. The kind of peaceful spot where time slows down. Step inside and you're greeted with bright, open concept spaces that make you feel instantly at ease. With new luxury vinyl flooring throughout the whole home. The heart of the home is the brand-new show-stopping kitchen that's been completely redesigned with modern living in mind. Think quartz countertops, gleaming stainless-steel appliances & pot lights. Its a space that begs for late-night chats and pancake breakfasts. Upstairs, three generous bedrooms offer comfort & privacy, with a dreamy primary suite that overlooks the yard and includes a walk-in closet & brand-new spa-like 5-piece ensuite. Double sinks, quartz counters, & a smart mirror that plays your favourite tunes while you get ready for the day. Even the basement has been thoughtfully finished to give you the flexible space every family craves, for movie nights, a home office, gym, or playroom. Walk out to your newly reboarded deck & imagine BBQs, backyard games, or just unwinding under the stars. The fully fenced yard is your private outdoor retreat, perfect for kids, pets, or that garden you've always dreamed of. Located in a community where neighbours wave, kids walk to school, and every errand is just a short stroll away, this is a lifestyle, not just a location. Extras: Windows/Doors/Roof (2016). (id:60626)
Royal LePage Real Estate Associates
716 3rd Avenue
Keremeos, British Columbia
FANTASTIC OPPORTUNITY - Be a land baron for under $1Million ... 4 two-bedroom and 2 one-bedroom units on 2 levels. on a 0.331 AC lot. Well organized property with tons of future potential. Metal roof, on demand hot water system, Entry is controlled from enter phone, Electrical is the responsibility of the tenants, parking is ample and open. Storage available for all units. 1/2 the units upgraded. City water, private septic. Private lot with tall hedges. Investment-wise, Great rate of return. The location is central to schools, downtown, and to the highway. (id:60626)
Chamberlain Property Group
365 First Ave W
Qualicum Beach, British Columbia
**SUBDIVIDEABLE, WITH DEVELOPMENT POTENTIAL** Approved by the Town of Qualicum Beach for subdivision into 2 lots. Add a new house plus laneway house on the vacant corner proposed lot, while retaining the existing house on the inside proposed lot. Other options for the inside lot include a new house plus a laneway house, a duplex, a triplex, or a fourplex. Up to 6 residential units are possible on this property in different combinations. This property would also suit a multigenerational family - the kids can live in the existing house and the can parents build their dream house next door. The existing house is an updated 3-bed/2-bath residence featuring a modern open-plan layout – live in it or use it as an excellent income generator. The site is a corner lot on a laneway in an ideal location that is within walking distance to the Village, Ravensong Pool, Community Park, and schools. (id:60626)
Royal LePage Parksville-Qualicum Beach Realty (Pk)








