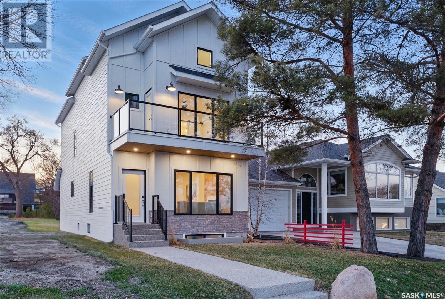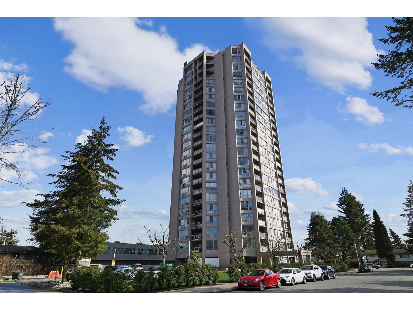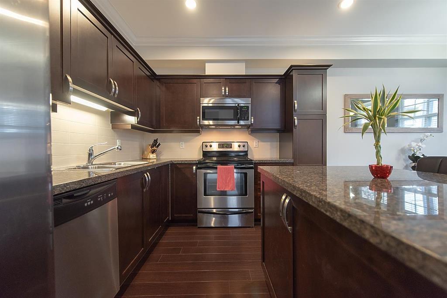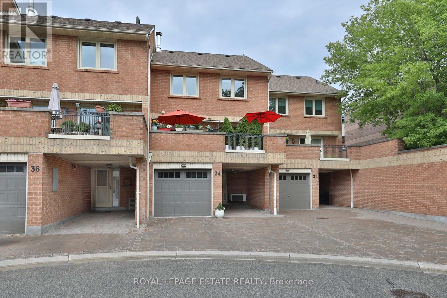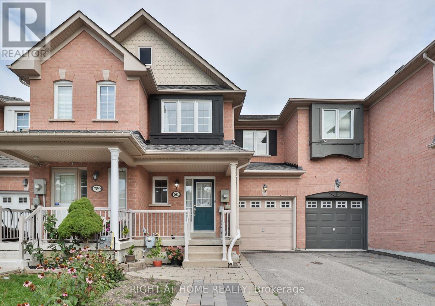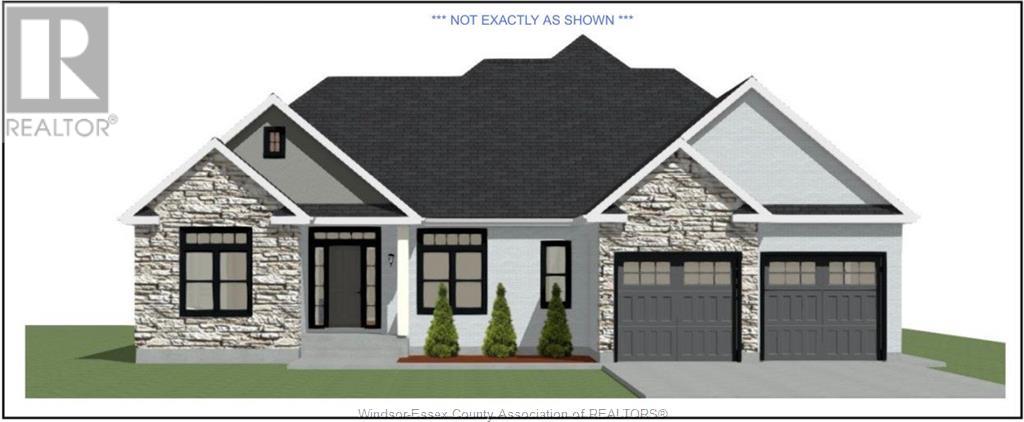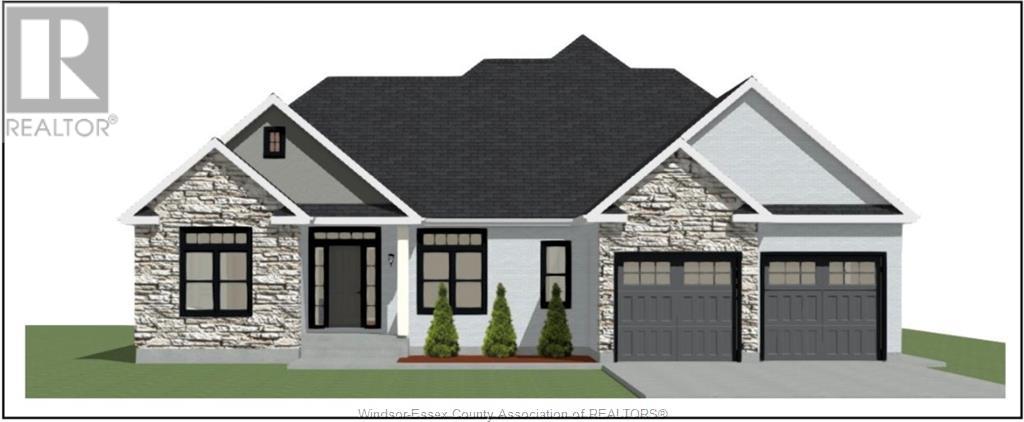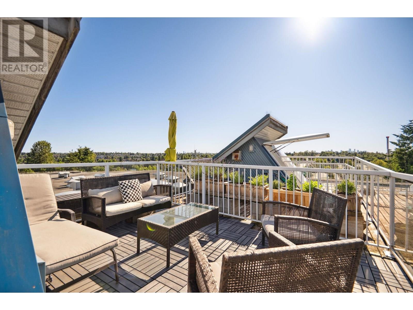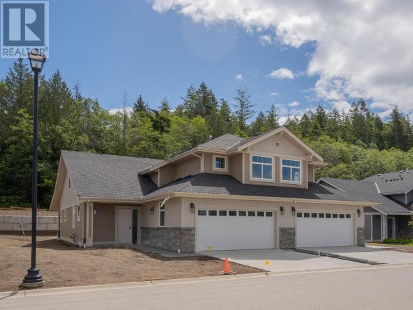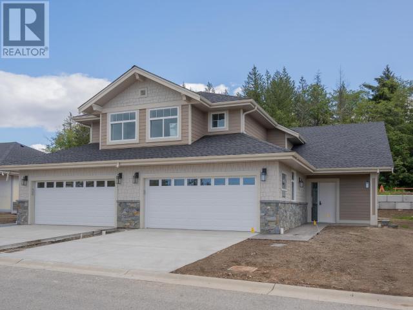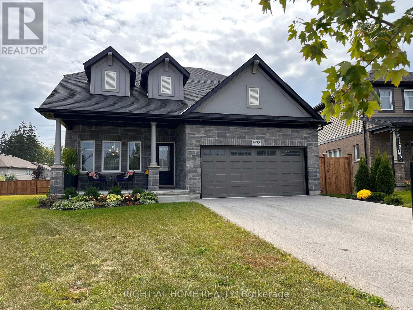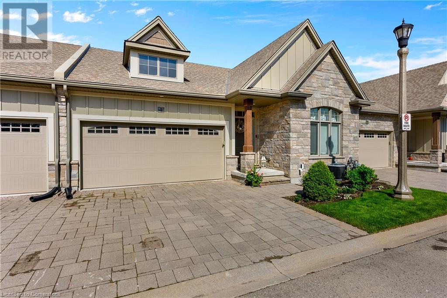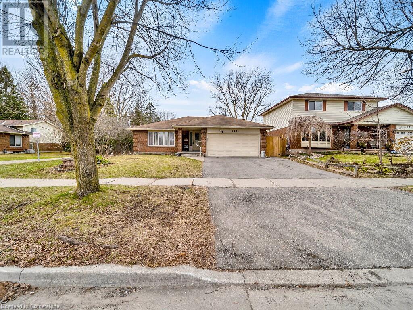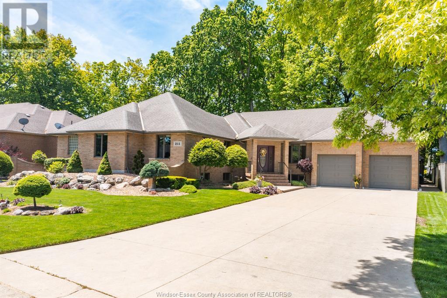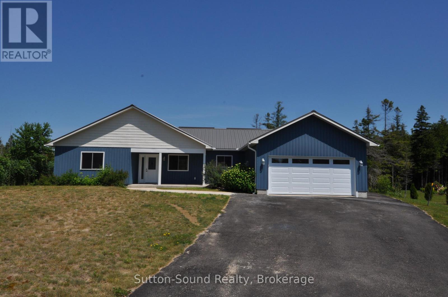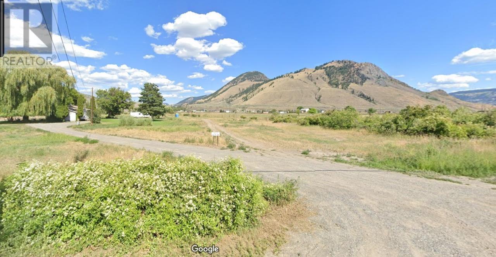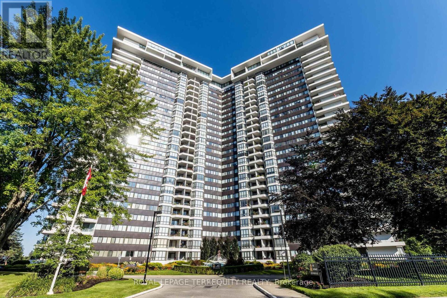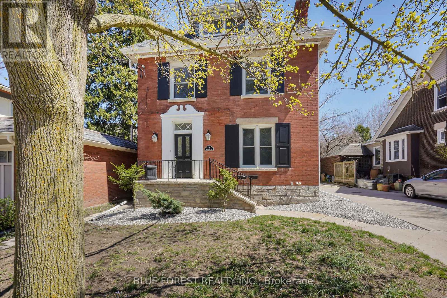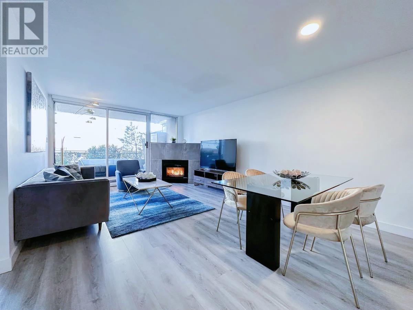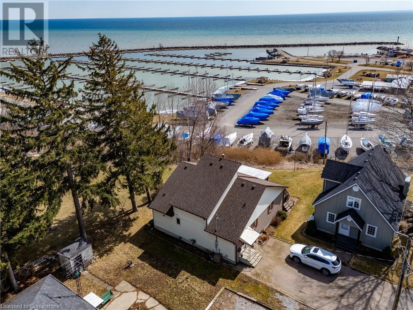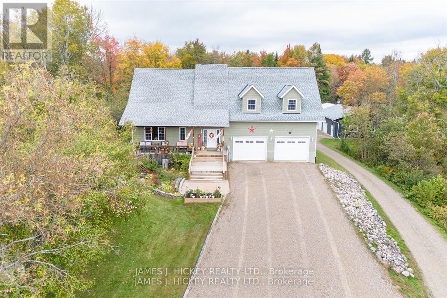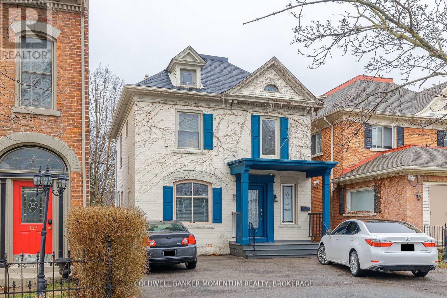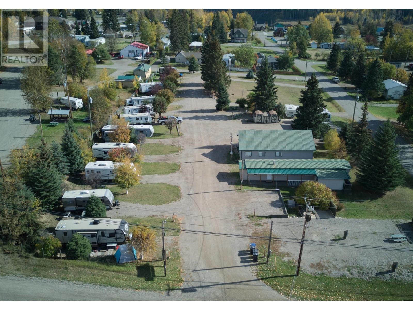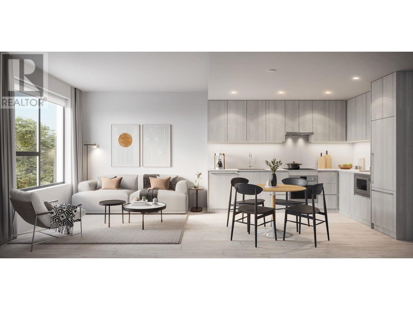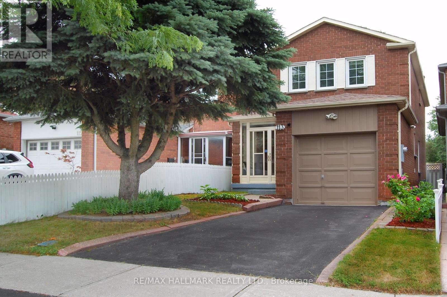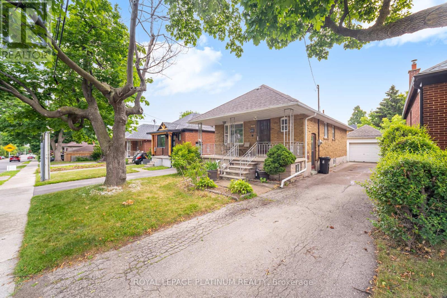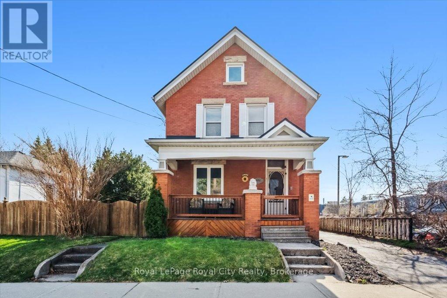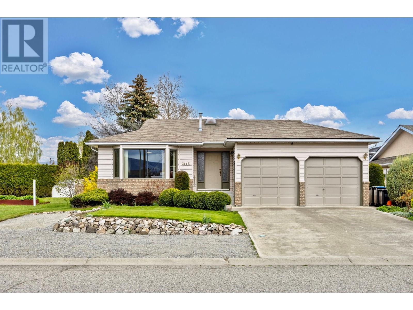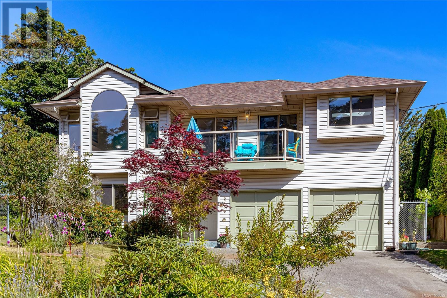1511 Spadina Crescent E
Saskatoon, Saskatchewan
Set along one of Saskatoon’s most iconic streets, this custom two-and-a-half-story home reaches the highest allowable height on Spadina, offering treetop views of the South Saskatchewan River. Inside, thoughtful design and warm finishes create a space that feels both elevated and grounded. The main floor features engineered hardwood, rift oak cabinetry, and a kitchen built for everyday ease and quiet moments—ample counter space, recessed lighting, a butler’s pantry with drink fridge, and built-in cabinetry in the dining area with under-cabinet lighting. The gas fireplace anchors the living room, while a half bath and custom mudroom storage make daily life smoother. Off the kitchen, a composite deck leads to the backyard (garage pad, retaining wall, and landscaping to be completed Spring 2025). Upstairs, natural light pours through stairwell windows, guiding you to three bedrooms. The primary suite includes a walk-in closet, spa-inspired ensuite with heated tile, soaker tub, walk-in shower, and under-cabinet glow, plus a private balcony nestled in the trees. The second level also features a second full bathroom and laundry room with built-in shelving and workspace. The third level is a bright and versatile flex space—ideal for a media room, library, creative studio, office, or all of the above. It's the kind of space you can grow into and adapt over time. The basement is open for development and includes a separate side entry—offering potential for a legal suite, additional living space, or future income generation. The developer can complete the basement, garage, or a suite upon request. With central A/C, a landscaped yard with underground sprinklers, New home warranty, and a location steps from the river, the Weir, and Meewasin Trail, this home blends smart design, lasting comfort, and a connection to nature—all just minutes from downtown. (id:60626)
Boyes Group Realty Inc.
2004 14881 103a Avenue
Surrey, British Columbia
Exquisitely renovated 3-bedroom, 2-bathroom corner sub-penthouse boasting panoramic mountain and city views in the heart of Guildford. Bathed in natural light, this refined residence showcases sophisticated updates including wide-plank flooring, designer paint, custom window treatments, luxurious spa-inspired bathrooms, and a gourmet kitchen outfitted with premium stainless steel appliances and sleek stone countertops. Perfectly positioned within walking distance to upscale shopping, fine dining, and transit, this rare offering is arguably the most elegant 3-bedroom home available in the area. (id:60626)
Homelife Benchmark Realty Corp.
2475 Alf's Bay Lane
Frontenac, Ontario
Nestled on 1.9 acres of land with an impressive 393 ft of waterfront access, this property features a private beach, docks for your watercraft, and deep swimming areas.As you gather in your lakeside gazebo, the west-facing orientation ensures you'll be treated to glorious sunsets sparkling over the lake and surrounding Canadian shield landscape every evening.This custom-built 4-season solar powered home is a sanctuary boasting 5 bedrooms, 2 bathrooms, a primary bedroom with ensuite, main floor laundry, an entertaining kitchen, a living/family room with a cozy stone fireplace, and a dining/living room offering breathtaking lake views with a walkout to the screened sun porch. In addition the property provides a garage & workshop, Boat port with steel shed, private boat launch, gardens,shed and Bunkie with hydro and plenty of grounds for all your family entertainment.For those who crave adventure, fishing, hunting, and trails are just a stone's throw away from your future doorstep. Dive deep into crystal-clear waters teeming with fish or embark on exhilarating hikes through winding trails that lead you towards hidden treasures waiting to be discovered.The lake is teeming with abundant fish species such as - Whitefish, Pickerel/Walleye, Pike, Small & Largemouth Bass, Pan Fish and the odd Muskie - perfect for fishing enthusiasts. 2 Marina's with boat services & groceries.This property is off-grid, solar powered with extensive systems in place- NO HYDRO COST!!!!!The complex Solar system includes- Outback Systems capable of 2875 watts, 12 panel (250 watt each), 12 batteries 6 volt (48 Volt storage system) 200 amp service, house & garage; Propane powered HWT on demand, stove, dryer & back up 2020 Cummins generator; 1 Napoleon Wood Fireplace insert and 1 Jotul Wood stove. Metal roof, New siding (2023); New sunroom including Weather-All windows (2022). Portage access to other lakes for private fishing/hunting in the 100s acres of Crown land. (id:60626)
Royal LePage Proalliance Realty
5 14462 61a Avenue
Surrey, British Columbia
Welcome to your family's next chapter! This bright and spacious 4 bed, 4 bath townhouse offers the perfect blend of comfort and style. Featuring 9' ceilings, elegant crown mouldings, and large windows throughout, natural light fills every corner of this beautiful home. The heart of the home boasts granite countertops and a custom-built entertainment wall unit-perfect for hosting gatherings or enjoying a cozy night in.The ground level includes a private 4th bedroom with its own full ensuite, making it an ideal space for guests, in-laws, or a growing family. (id:60626)
RE/MAX City Realty
3380 Jinnie's Way
London South, Ontario
Client RemarksWelcome to 3380 Jinnies Way, an impressive two-story home with over 3,400 sq ft of finished space on a quiet street within the coveted Andover Trails neighborhood. 5 bedrooms and 3.5 bathrooms, including a fully finished basement with in-law suite capabilities. The main floor boasts an open concept layout, complete with a gourmet kitchen adorned with granite countertops, an oversized walk-in pantry, and living room with a gas fireplace. The upper level has 4 bedrooms plus a flex room that could serve as an office, fifth bedroom, playroom, or additional living area. The primary bedroom has tray ceilings with a large walk-in closet and grande ensuite with double vanity, tiled stand-up walk-in glass shower plus soaker tub. For added convenience, the laundry room is located on the second floor. The basement is fully finished with a bedroom, 4-piece bathroom and kitchenette. Step outside to the backyard oasis, perfect for hosting gatherings with a spacious deck, stamped concrete pad, and cozy fire pit. Blueprints available to add a sunroom. Conveniently located close to schools, shopping centers, parks, and highway 401 & 402. Book your showing today!Offer Remarks (id:60626)
Century 21 First Canadian Corp
34 Rodeo Pathway
Toronto, Ontario
Offers anytime This updated 3-level townhome with 4-car parking, including a private garage, covered carport, and two surface spaces. Perfect for modern living and entertaining. The ground floor features direct access from the garage. A spacious family room with an electric fireplace insert set into the original wood-burning one makes for a cozy movie night space. There's also a two-piece bath and a utility room offering great storage. The main level is bright and airy with an eat-in kitchen that walks out to a private front patio. The kitchen is updated with quartz counters, glass tile backsplash, under-cabinet lighting, a double sink, and all the appliances a home chef needs. There's even a double closet and pantry space to help keep things organized. The dining room overlooks the living room, filled with natural light, featuring two walkouts to a large, south-facing terrace nestled in the treetops. It's a fantastic outdoor space with composite deck tiles, perfect for barbecues and patio lounging. Smooth ceilings on the ground and main floors add a modern touch. Upstairs, the curved staircase is filled with natural light, ideal for plant lovers. The primary bedroom offers peaceful south views, a double closet, a ceiling fan, and a newly renovated ensuite with a curbless walk-in shower, double sinks, and mirrored medicine cabinets for extra storage. The second bedroom overlooks the church gardens across the street and features a Juliette balcony and a remote-controlled ceiling fan. The location is unbeatable. You're close to fantastic shops, restaurants, and cafes along Kingston Road. Quick access to the TTC and GO Station makes commuting a breeze. Parks, playgrounds, and waterfront trails are all nearby for outdoor enjoyment. The community is also undergoing a major exterior refresh under the Rodeo Re-Do project. New garage doors, with new siding, soffits, and eaves on the way, fully budgeted with no extra cost to owners. More details are in the attachments. (id:60626)
Royal LePage Estate Realty
761 Joe Persechini Drive
Newmarket, Ontario
Welcome to 761 Joe Persechini. Well maintained Spacious Townhouse in the heart of Summerhill Estates. Very accessible location to many amenities and transit. This spacious townhome has direct access to garage, has 3 generous size bedroom. Primary Br showcase with 4pc ensuite, walk-in closet and extra closet. Main floor kitchen-breakfast area has direct access to a large deck walk down to a fenced backyard. (id:60626)
Right At Home Realty
1840 Molise Boulevard
Kingsville, Ontario
Experience modern comfort and timeless design in this beautifully crafted transitional-style ranch by 11 Birch Custom Homes. 3 bd 2.5 baths, office, and an open-concept kitchen, dining, and family room with fireplace. High ceilings, large windows, and a covered patio offer bright, inviting spaces. Includes main-floor laundry, mudroom, atrium entryway, and double garage. A perfect blend of custom design, comfort, and style. (id:60626)
Jump Realty Inc.
1928 Serenity Lane
Kingsville, Ontario
Experience modern comfort and timeless design in this beautifully crafted transitional-style ranch by 11 Birch Custom Homes. 3 bd 2.5 baths, office, and an open-concept kitchen, dining, and family room with fireplace. High ceilings, large windows, and a covered patio offer bright, inviting spaces. Includes main-floor laundry, mudroom, atrium entryway, and double garage. A perfect blend of custom design, comfort, and style. (id:60626)
Jump Realty Inc.
312 3423 E Hastings Street
Vancouver, British Columbia
Enjoy 360-degree views from your private rooftop patio with the convenience of a private garage offering direct access to the home-a combination of features rarely found. Peace + quiet with breathtaking mountain vistas from both levels of living space. The home features fully renovated bathrooms, new carpeting, lighting, and fresh paint throughout. Walk upstairs from the garage into the main living area, where an open-concept kitchen, living & dining space seamlessly connect to a spacious patio & stylish powder room. Upstairs, you'll find two generously sized bedrooms & a 4-piece bathroom, with direct access to the stunning rooftop terrace. Additional street parking available, storage locker within private garage. 2 pets allowed. Open Houses: Saturday July 12th, 2-4pm, Sunday July 13th, 2-4pm. (id:60626)
Oakwyn Realty Ltd.
4066 Saturna Ave
Powell River, British Columbia
WESTVIEW HEIGHTS: PHASE 2 - Now selling brand new view two-story units in the stunning Westview Heights development. Main-level-entry two-story custom architecturally designed plans offer all the convenience of level-entry living, plus the comfort of additional space upstairs. The main level offers 9' ceilings and 13' vaulted great room with custom kitchen featuring spacious island, quartz counters, tile backsplash and full kitchenaid appliance package. Both floors feature master bedrooms, so you can have your view bedroom upstairs, or the convenience of main-level-living with three spare rooms upstairs. These homes are built to Step Code 5 for the utmost in efficiency, with heat pump, HRV and hot water on demand. Experience the best in low maintenance living on the coast at Westview Heights! (id:60626)
Exp Realty Powell River
4064 Saturna Ave
Powell River, British Columbia
WESTVIEW HEIGHTS: PHASE 2 - Now selling brand new view two-story units in the stunning Westview Heights development. Main-level-entry two-story custom architecturally designed plans offer all the convenience of level-entry living, plus the comfort of additional space upstairs. The main level offers 9' ceilings and 13' vaulted great room with custom kitchen featuring spacious island, quartz counters, tile backsplash and full kitchenaid appliance package. Both floors feature master bedrooms, so you can have your view bedroom upstairs, or the convenience of main-level-living with three spare rooms upstairs. These homes are built to Step Code 5 for the utmost in efficiency, with heat pump, HRV and hot water on demand. Experience the best in low maintenance living on the coast at Westview Heights! (id:60626)
Exp Realty Powell River
3628 Allen Trail
Fort Erie, Ontario
Beautiful Bungaloft Situated on a Large Pool Sized Lot! Del Mar Model by Mountainview Homes, 115K in Upgrades. Just to name a few: Oversized Depth in Garage and Front Porch and Extended Depth in Laundry Room with an added Side Door. Custom Back Patio Area Covered with Roof. Upgraded Windows Throughout. The Home has 200 amp Service. Master is on the Main Floor with W/I Closet and Spectacular Ensuite with Double Quartz Vanity and Oversized Double Walk In Shower. The Kitchen Boasts Quart Counter Tops, Centre Island, Porcelain Floors, Pot Lights, Crown Molding on Cabinets and an Extra Deep Pantry. The Servery Between the Kitchen and Dining Room adds a Convenient Touch. Pocket Doors on Both Master Ensuite and Laundry Room. Hardwood Throughout . Oak Staircase, 9ft Ceilings and Cathedral Ceiling in the Great Room. Property is Minutes to Crystal Beach, Shops, Restaurants, Schools, Trails and Only 20 Minutes to Niagara Falls. (id:60626)
Right At Home Realty
258 Green Vista Drive
Cambridge, Ontario
This beautifully updated bungalow is perfectly situated in a prime neighbourhood, backing onto peaceful walking trails and green space. Just minutes from top-rated schools and family-friendly parks, it offers the ideal combination of convenience and natural surroundings. The main floor features three spacious bedrooms, plenty of natural light and fresh paint throughout. The fully renovated (2020) in-law suite in the basement presents significant income potential, with three bedrooms, a custom kitchen equipped with stainless steel appliances, an updated 5pc bathroom, engineered hardwood floors, and a fully separate walkout entrance. Thoughtful soundproofing enhancements provide added privacy between floors, and the updated gas fireplace adds warmth and charm. Whether youre looking to offset your mortgage or invest, this self-contained suite is an exceptional opportunity to generate steady rental income. Outside, the backyard has been thoughtfully maintained with cleared landscaping, privacy screens on the fence and deck, new steps, and a convenient 20A electrical outlet to support outdoor equipment. Other recent upgrades include a new 200 Amp electrical panel and furnace from 2020, ensuring modern comfort and efficiency. This versatile home combines comfort, style, and unbeatable location with a lucrative rental option, making it a rare find for both homeowners and investors alike. (id:60626)
Keller Williams Edge Realty
4 Pioneer Lane Unit# 41
Niagara-On-The-Lake, Ontario
Nestled in the picturesque Niagara-on-the-Lake wine country, this beautifully updated 3-bedroom, 3-bathroom bungalow townhome offers comfort and style in a prime location. Built by Grey Forest Homes, it features 1,347 sq. ft. of main-floor living, plus a fully finished lower level, giving you nearly 2,800 sq. ft. of space to enjoy. The main floor has an open-concept layout with a modern kitchen featuring quartz countertops and stainless steel appliances. The living area is warm and inviting, with a gas fireplace and engineered hardwood floors throughout. There are two bedrooms on the main level, including a primary suite with a walk-in closet and an updated ensuite bathroom (2024).The finished lower level is perfect for entertaining or relaxing, with a spacious rec room, an electric fireplace, a wet bar, a third bedroom, and a large bathroom. The built-in surround sound adds a great touch for movie nights or watching the game. Step outside to enjoy the oversized deck, interlocking patio, and beautifully landscaped yard, all completed by the current owner. Living here means low maintenance, as the condo board takes care of lawn care, snow removal, and even grass watering. Recent updates include new carpet on the stairs and lower-level bedroom (2024) and a new dishwasher (2024).This home is the perfect blend of comfort, convenience, and location (id:60626)
Exp Realty (Team Branch)
742 Marigold Street
London North, Ontario
Rare opportunity to back onto greenspace. This beautiful 4 bedroom 3.5 bath house features a 3 level deck and walk-out basement. this stunning property offers a perfect blend of elegance and comfort. Having four spacious bedrooms: Large master bedroom with vaulted ceilings looks out on the forest views and features a small private deck on the 2nd level. new basement finished with huge great room and living room with 3p bathroom(June2025).walking out to big deck. Newer roof replaced in 2019 with 50 year shingles and newer A/C 2020.new kitchen floor and newer hardwood floor for 4 bedrooms. water heater owned. New Fridge and Dishwasher(2025). Located on a quiet cul-de-sac near great schools, trails, YMCA, shopping, this location has it all! its move in condition. (id:60626)
RE/MAX Centre City Realty Inc.
47 Shepherd Drive
Barrie, Ontario
Elegant All-Brick Residence on Premium 33' Lot! Experience elevated living in this impeccably designed 4-bedroom, 2.5-bath home showcasing a sophisticated open-concept layout. The sun-filled family room is anchored by a beautiful gas fireplace, while wide-plank flooring (no carpet on the main), custom zebra blinds, and rich hardwood stairs add warmth and character. The chef-inspired kitchen boasts a grand centre island and flows effortlessly to a cedar deck and fully fenced backyard, perfect for outdoor gatherings. A "Sunshine Basement" with oversized windows offers incredible potential for a bright, spacious lower level. Enjoy the convenience of an oversized 2-car garage with 8' extra-tall doors, and retreat to a serene primary suite complete with a walk-in closet and spa-like ensuite. This exceptional home is move-in ready and filled with thoughtful upgrades throughout. (id:60626)
Right At Home Realty
681 Bennett Crescent
Strathroy-Caradoc, Ontario
This Bungalow with a walk-out basement has it all! Just 10-15 minutes from London and Strathroy, this exceptional bungalow offers the perfect blend of small-town living with easy city access. Situated in a friendly, vibrant community, this home is a rare find - complete with a walkout basement that offers endless possibilities for living, entertaining, or multi-generational living. Step inside and you'll find a bright, open-concept main floor featuring 2 spacious bedrooms and 2 full bathrooms. The inviting living room flows seamlessly into the modern kitchen and dining area, which opens to a beautiful deck - ideal for morning coffee or summer BBQ's. The fully finished walkout basement adds even more value with 2 additional bedrooms, a full bathroom, a large recreation room, and a cozy TV area - all with direct access to your private patio and backyard. Whether you're looking for space to grow, entertain, or simply relax, this home checks all the boxes. Don't miss your opportunity to own this versatile and well-appointed property in one of Mount Brydges' most desirable neighbourhoods! Book your private showing today! (id:60626)
Royal LePage Triland Realty
125 Biehn Drive
Kitchener, Ontario
Welcome to 125 Biehn Drive, a beautifully maintained brick bungalow nestled in one of Kitchener's most desirable neighbourhoods. Backing directly onto Brigadoon Park with scenic walking trails, this spacious home offers the perfect blend of comfort, versatility, and income potential.The main floor boasts a bright and inviting layout featuring 3 bedrooms, including a primary suite with a 3-piece ensuite, plus an additional 4-piece bath. Enjoy the elegant hardwood flooring throughout the living and dining areas, complemented by large windows that fill the space with natural light. The modern kitchen is a chef's dream with stylish ceramic flooring, quartz countertops, a large island, and new cabinetry. Step out from the cozy family room onto the private deck, perfect for entertaining or relaxing while overlooking the inground pool and the peaceful green space of Brigadoon Park. The fully fenced backyard offers both privacy and tranquility. Downstairs, you'll find a legal 2-bedroom apartment with its own laundry facilities, ideal for an in-law suite or a mortgage helper. This lower unit includes a full kitchen, a spacious open-concept living/dining area with a wood-burning fireplace, a full bathroom, and a bonus storage room. (id:60626)
RE/MAX Real Estate Centre Inc.
211 Woodland Drive
Harrow, Ontario
Experience executive living in this custom-built, original owner, full brick ranch, boasting an enviable location on the renowned wine route. Enjoy seamless access to prestigious golf courses, a bustling marina, and the serene beauty of the nearby lake, offering endless opportunities for recreation and leisure. Discover exceptional quality throughout, a testament to the 'seeing is believing' standard of this home. Featuring solid oak doors and trim on both levels, elegant tiered ceilings, silent floors, every detail exudes craftsmanship. The basement is ingeniously designed with I-beams, eliminating the need for obstructive posts, and features a massive wet bar, a multi-sided gas fireplace, and a dedicated games room. This level also includes a full bathroom and three additional bedrooms, providing ample space for family and guests. A 2 1/2 car attached garage offers a drive-through door to the backyard providing convenience for yard maintenance and ready access to the detached double plus garage/workshop. Currently outfitted as a golf simulator/video games room, this additional structure is equipped with a two-piece bath, heat, and hydro, presenting exciting potential for a second residence, extensive projects or a hobby space for a wide range of activities. Outdoor entertaining is a dream with three tiers of composite decks, including a covered section, perfect for enjoying the picturesque surroundings year-round. Bell fibre optic internet available! (id:60626)
RE/MAX Care Realty
61 Adelaide Street
Wellesley, Ontario
Welcome to the quaint village of Linwood, offering all the amenities you need with neighbourhood charm. The beautiful 61 Adelaide St features a spacious 2-storey home situated on a well-landscaped 0.5 acres. You are welcomed into the home into the foyer, which leads you to the spacious and cozy family room with a gas fireplace and a nice window bench. From there, you flow nicely into your bright and open kitchen, which has a very spacious pantry for all the space you need! Upstairs, you will find 3 large bedrooms and a 5-piece bathroom with a jacuzzi tub. Downstairs offers ample space for a growing family with a nice bedroom, a 3-piece bathroom, and a large recroom. A very nice bonus is the walkout from the recroom to your backyard oasis. There is ample room to do as you wish, but it also features a luxury saltwater hot tub to enjoy, as well as front and back covered porches to take in the views. This home has been well-maintained and updated over the years, featuring a new roof (2023), furnace and AC (2022), water softener (2024), skylight (2023), garage door (2022), and a hot tub installed in 2022. It is a rare find that wont last long so book your showing today! (id:60626)
RE/MAX Twin City Realty Inc.
1 Williamson Place
South Bruce Peninsula, Ontario
Welcome to this beautifully renovated 3-bedroom, 2-bathroom bungalow that blends comfort, convenience, and coastal charm. Just a short walk from the beach and swimming areas, this home is ideally situated on a peaceful cul-de-sac and backs onto untouched Township of Anabel land, offering serene views and privacy. Designed for easy one-level living, the spacious, open-concept layout includes a large living, dining, and kitchen area perfect for family gatherings and entertaining. The thoughtfully designed floor plan separates two cozy bedrooms and a full 4-piece bathroom from the private master suite, which features a walk-in closet and a 3-piece ensuite with a generous tiled shower. The garage has its own water tap, opens into a large foyer that connects to the laundry and utility room, adding functionality to the home. Enjoy quiet mornings on the charming covered front porch or relax on the expansive back deck during warm summer evenings. A scenic trail from the backyard leads directly to the public beach, providing effortless access to the water for swimming or simply soaking in the natural surroundings. Recently updated, the home includes six brand-new appliances, a new kitchen, new flooring, and fresh tile in both bathrooms. A large shed offers additional storage for outdoor equipment. Whether you're seeking a full-time residence, a family retreat, or a vacation escape, this turnkey bungalow delivers the perfect blend of lifestyle and location. (id:60626)
Sutton-Sound Realty
1207 Salish Road Lot# 2
Kamloops, British Columbia
Commercial use and general light industrial use lot. Approximately one acre in proposed subdivision, will have water and power available at the lot line. Septic to be installed by the purchaser. Call listing agent for more information. (id:60626)
RE/MAX Real Estate (Kamloops)
394 Madelaine Drive
Barrie, Ontario
Welcome to this beautiful 4 bed 3.5 bath detached house at 394 Madelaine Drive. A perfect blend of luxury and functionality- it features 9' ceiling on both floors, quartz countertops in kitchen, hardwood floors throughout, zebra blinds and elegant oak stairs. Front door entrance welcomes you with a high 10' ceiling foyer and den. Open concept kitchen with a large centre island is perfect for cooking and family gatherings. Family room boasts a gas fireplace with a potential for built-in shelving on both side. Second floor includes 4 spacious bedrooms, a laundry room and 3 full baths with raised countertops for added convenience. Den on the main floor is perfect for home office or a 5th bedroom. 103 ft deep lot provides ample backyard space to enjoy outdoor living. Conveniently located near major highways, grocery stores, schools and much more. Book your showings and see for yourself.**PS- Virtually Staged.** (id:60626)
Ipro Realty Ltd.
Ph11 - 1333 Bloor Street
Mississauga, Ontario
Prestigious 'Applewood Place'! Welcome to Penthouse 11! A truly 'One of a Kind', 2-Storey, 2 Bedroom plus Family Room Condo with 3 Walk-outs to 2 Terraces and a Balcony with Spectacular Views, in-suite Laundry plus 2 Car Parking. This magnificent suite awaits your personal touch! The Main Floor offers Rich Hardwood Floors, Crown Moulding, Soaring 9-foot Ceilings, Wall-to-Wall Windows and Walk-outs to 2 Separate Terraces with Panoramic South-East Views! Over 2200 square feet! Open-concept Living & Dining Room with Electric Fireplace, a Family Room with Wet Bar and separate Sitting Area, perfect for quiet Den/Home Office space. This great space was previously used as the Dining Room. The open Spiral Staircase takes you to the Upper Level with a large 5-piece Bathroom plus a spacious Laundry Room with lots of Storage. Your Primary Bedroom has magnificent wall-to-wall Windows, Walk-in Closet, a large Wardrobe Closet plus a 5-piece Ensuite Bathroom. There is also a generous-size 2nd Bedroom with a separate Sitting area, 2 closets, plus a walk-out to a Large Balcony. This rarely offered Penthouse Suite provides you with a separate Entrance to both Levels of your unit. This Welcoming Condo Community offers you a 24-hour Concierge, a gorgeous Indoor Rooftop Pool and Sun Deck, a Gym, Party Rooms, a Guest Suite, Visitor Parking, a Convenience Store and much more! You're just minutes to Shopping, Schools, Parks, the GO Train, the Airport, and Downtown with a Bus at your Door! (id:60626)
Royal LePage Terrequity Realty
18 Belgrave Avenue
London South, Ontario
Live in Style, Invest with Confidence - Rare Duplex in Old South! Welcome to the perfect blend of charm, character, and cash flow walking distance of coveted Wortley Village in London. This detached 2.5-storey legal duplex offers a unique opportunity for homeowners and investors alike. The upper unit is a spacious, 2-bed, 2-bath retreat with tall ceilings, open-layout floor plan and an incredible loft-style primary bedroom that feels straight out of a designer magazine. With updates throughout, including modern kitchen and bathrooms. Rented for $2,500 per month Plus utilities. The main-floor unit is a well-maintained 2-bed, 2-bath with a large kitchen and open living/dinging room layout. Rented for $2,100 per month plus utilities. This income-producing duplex covers the mortgage, making your path to ownership that much easier. Whether you're a first-time buyer, house hacker, or seasoned investor, the numbers make sense. Prime Location blocks to Wortley Village: one of London's most desirable neighbourhoods. Stroll to cafes, boutique shops, parks, and some of the best local events. Key Features: **Legal Duplex **2 Bed/2 Bath upper unit with loft-style bedroom **2 Bed/2 Bath main & lower unit (tenanted) **Century charm with modern updates **Detached property with private yard **Walking distance to Wortley Village amenities. Own your lifestyle AND your investment - book your private tour today! Whether you're looking to live beautifully or build your portfolio, this is the opportunity you've been waiting for. Opportunities like this are rare - don't wait! (id:60626)
Blue Forest Realty Inc.
309 555 Abbott Street
Vancouver, British Columbia
Spacious and stylish, this fully renovated Downtown Vancouver property features two large bedrooms, each comfortably accommodating a king-size bed. Renovated in 2020, the home showcases a complete transformation with modern upgrades including new kitchen cabinets, sleek countertops, contemporary sink and fixtures, cooktop, updating flooring, designer tiles, and smooth ceilings throughout. One of the standout features is the expansive 400 sq. ft. rooftop patio- perfect for entertaining or relaxing in the heart of the city. Located steps from Gastown, Yaletown, top restaurants, shopping, and public transit, this home offers unbeatable urban convenience. The building includes premium amenities such as a gym and pool. *AIRBNB ALLOWED (id:60626)
RE/MAX Crest Realty
485 Tansley Street
Shelburne, Ontario
This Exceptional entertainers dream Detached Four Bedroom Home is situated on a Premium Corner Lot in Shelburne. The Beautifully Finished Basement Features A Spacious Recreation Room, An Additional Room Ideal For A Home Gym Or Office, A Granite Wet Bar With A Mini Fridge and Wine Cooler, Built In Wall Units, A Speaker System, And A Modern Washroom. The Main Floor Boasts Hardwood Throughout, A Formal Dining Room With Elegant Coffered Ceilings, And An Extra-Large Opening Leading To A Bright, Modern Kitchen With Quartz Countertops and Stainless Steel Appliances - Perfect For Gatherings. Upstairs, Enjoy The Convenience Of Second Floor Laundry And A Luxurious Primary Bedroom, Complete With A Large Walk-In Closet and Spa Like Ensuite Featuring A Soaker Tub and Separate Glass Shower. This Home Combines Luxury, Comfort, and Functionality - A True Must-See! (id:60626)
Spectrum Realty Services Inc.
26 - 10 Porter Avenue
Vaughan, Ontario
Price to Sell!! Finished Basement!! Immaculate & Stunning Executive End Unit!! Premium Corner Lot Townhouse In the Heart of Woodbridge. Luxurious 3 Bed & 4 Bath Custom Model W/Tons of Upgrades. Oak Hardwood Throughout. 9-Ft. Main Floor Ceilings, Huge/Wide Living, Dining And Lounge Area. Eat-In-Kitchen With Granite C/Tops, W/Breakfast Bar etc. Main Level Family Room With 4pc Bath. for W/O to Deck & Backyard; New Kitchen, finished Basement. Steps Away From Park, Walking Distance to Woodbridge Shopping Center, Schools, Community Centre, Library and Park. Convenient Access to Hwy 7, 27, & 427, And Just Steps to the Famous Woodbridge Fair!! (id:60626)
Index Realty Brokerage Inc.
16 Dean Avenue
Port Dover, Ontario
Check out that view! Experience Port Dover living in this stunning open-concept bungalow overlooking Lake Erie. With over 2,300 sq. ft., this home offers 3 bedrooms, 3 bathrooms, and 2 kitchens—ideal for multi-generational living or guests. The main floor features a soaring ceiling in the great room, a striking four-sided fireplace, and two patio doors leading to a three-season sunroom with breathtaking marina and lake views. Entertain with ease in the spacious dining area and oversized kitchen, complete with ample cabinetry, an island, and a versatile flex space. The primary suite includes patio door access to a private deck, a walk-in closet, and an updated ensuite with a glass shower. A powder room, storage, and main-floor laundry complete this level. The lower level, with large windows and a freestanding fireplace, is perfect as an in-law suite. It offers a full kitchen, family room, two bedrooms, a 4-piece bath, and plenty of storage. Parking for two cars in the shared driveway. All this, just a short walk from downtown Port Dover’s restaurants, shopping, and beach. Don’t miss this incredible opportunity! Check out the video walkthrough and book your showing today. (id:60626)
RE/MAX Erie Shores Realty Inc. Brokerage
44a Main Street
Laurentian Hills, Ontario
This BEAUTIFUL custom 3 + 1 bedroom family home features a roomy front foyer leading to the living room and spacious kitchen with gorgeous vaulted ceilings, solid Hickory cupboards, granite counter tops, super Island with seating for 5, custom commercial appliances, huge walk-in pantry, family room with gas fireplace, 2pc. bath and main floor laundry. Second level offers a large primary bedroom with walk-in closet and 3pc. en suite with large jacuzzi tub, 2 additional bedrooms and 4pc. bath. Basement features spacious 4th bedroom, Rec room, 3pc. bath. 32' x 32' attached heated garage features 16' ceilings and plus an additional 32' x 40' heated garage with double carport. Even has a maple sugar prep building. Gas Heat/Central Air. All this and more on a 1.49 acre Lot. Don't miss it! Call today. 24hr irrevocable required on all Offers (id:60626)
James J. Hickey Realty Ltd.
179 King Street
St. Catharines, Ontario
Welcome to 179 King Street in downtown St. Catharines! This gorgeous building has been professionally renovated and offers many opportunities to prospective buyers. Boasting 1932 square feet of possibilities, it would be great for an owner operator to call it both their home and work space. Whether you're looking to open a high end salon, legal or accounting office or any other professional space, this beautifully maintained character building could be your perfect match! The main floor features a half bath and kitchenette and the second floor features a 4 piece bathroom. The second floor is currently being rented to a business but offers the opportunity for the new owner to renovate upstairs into a living space and operate their business on the main floor. The building also comes with dedicated parking spaces, and a large backyard. Located in the downtown core, this building is perfectly situated for any successful business. (id:60626)
Coldwell Banker Momentum Realty
9802-9814 Freddette Avenue
Fort St. John, British Columbia
Welcome to an incredible investment property in Hudson’s Hope, also known as the “Playground of the Peace.” This RV park and campground is perfectly situated for guests, just steps from beautiful Beattie Park and a short walk from the local grocery store, liquor store, a heated outdoor pool, and a gym. The park offers 20 year-round, fully serviced RV sites with internet access, providing comfort and convenience for both long-term and short-term guests. Additionally, the property includes 3 fully furnished suites—with one- and two-bedroom options—complete with in-suite laundry, heat, and high-speed internet, offering a home-away-from-home experience. Guests will appreciate the on-site restrooms, showers, and coin-operated laundry facilities. This property presents an exciting opportunity to own a thriving business in a highly desirable location. Don’t miss out on the chance to invest in this fantastic RV park and campground! * PREC - Personal Real Estate Corporation (id:60626)
Century 21 Energy Realty
20 Basil Crescent
Middlesex Centre, Ontario
Step into modern comfort with this beautifully upgraded 4-bedroom home, just 3 years old, located in the desirable Clear Skies neighbourhood of Ilderton. Designed with both elegance and functionality in mind, this home features high-end finishes throughout, including a spacious main floor office and a show-stopping kitchen with a stunning backsplash and oversized island. Upstairs, the luxurious primary suite boasts a massive 5-piece ensuite bathroom, while the second level also includes a well-appointed 4-piece bath for the additional bedrooms. A stylish 2-piece powder room on the main floor adds everyday convenience. With a thoughtful layout, premium craftsmanship, and a growing family-friendly community just minutes from North London, this home offers the perfect blend of sophistication and practicality. The spacious backyard offers a private outdoor retreat ideal for summer gatherings, quiet evenings, or simply unwinding at the end of the day. Situated just minutes from North London's top amenities, including Hyde Park, North London Plaza, and Masonville Mall, this home delivers the perfect balance of peaceful suburban living and city convenience. With exceptional upgrades, refined finishes, and impressive attention to detail throughout, this is a rare opportunity to own a move-in-ready home in one of the regions most rapidly growing and sought-after communities. (id:60626)
Nu-Vista Premiere Realty Inc.
20 Benadir Avenue
Caledon, Ontario
PUBLIC OPEN HOUSE SUNDAY JULY 13th FROM 12pm to 5pm......Welcome to 20 Benadir Ave! Warm & Inviting Super Southfield Semi Detached 3 Plus 1 Bedroom, 4 Washroom. Don't Miss This One!! This Home is Spotless!! Main Floor With 9 Foot Ceilings. Open Concept Dining Room Kitchen Family Room. Hardwood Flooring on main Floor. Bright Eat In Kitchen Walk Out to 2 tier deck with Gazebo & Fully Fenced Backyard. High End Stainless Steel Appliances Including Smooth Top Stove, B/I Microwave, Fridge & Built In Dishwasher. California Shutters on all windows. Hardwood stairs and landing to 2nd Floor. Primary Bedroom Hardwood floor with Walk In Closet and Bright 4 pc Ensuite Washroom. Other 2 Bedrooms are Bright With Large Closets. Beautifully finished Basement, Carpet tiles With Office / bedroom. Large cozy recreation sitting area 2 pc washroom, Laundry area. This Home Is Spotless And Ready To Move In! Close To Schools, Shopping, Rec Centre and everything Southfields has to offer!! (id:60626)
RE/MAX Real Estate Centre Inc.
503 4928 Quebec Street
Vancouver, British Columbia
Experience the heart of the city at the corner of 33rd & Quebec. BAILEY is steps from centre field & surrounded by the best of Vancouver living. This is your opportunity to own 1-bdrm + flex, designed for sustainability & comfort, achieving Step 4 Code standards. Inside, enjoy high-end Fulgor Milano integrated appliances, stylish laminate flooring throughout, & expansive 9-ft ceilings. For year-round comfort, each home features a VRF heating & cooling system, HRV for enhanced air quality, and triple-glazed windows. Added conveniences included shared bicycle storage room, e-bike charging, & a dedicated dog wash station. Nestled among QE, Riley, & Hillcrest Parks, & just a short walk to Main Street's local shops. Secure your new home with 5% down. 1 parking included. Only 3 homes remain. Completion late Fall 2025 (id:60626)
Oakwyn Realty Northwest
113 Mammoth Hall Trail
Toronto, Ontario
Welcome To This Beautifully Maintained 3+1 Bedroom, 3 Bath Detached Family Home. Rarely Available In This Coveted Markham Rd. & Sheppard Neighbourhood. Move In Ready With A List Of Thoughtful Upgrades. This Is The Perfect Home For A Growing Family Or Those Seeking Comfort & Space. Fresh, Neutral Decor Featuring A Renovated Kitchen With Stainless Steel Appliances, Quartz Counters, New Cabinetry & A Walk Out From The Breakfast Room To A Private Fenced Garden-Ideal For Entertaining Or Relaxing Outdoors. The Main Floor Also Includes Generous-Sized Living & Dining Rooms, A Convenient Powder Room & Separate Laundry Room. Upstairs, The Spacious Primary Suite Features A Walk-In Closet & Renovated 4 Piece Ensuite. Two Additional Bedrooms Share A Stylish 3 Piece Family Bathroom With A Spa-Like Glass Enclosed Shower. Bathroom Finishes Include New Cabinetry, Quartz Counters, Rain Shower Heads & More. The finished Basement Offers High Ceilings, A Large Recreation Room, Perfect For Movie Nights Or Playtime, Additional Bedroom Or Home Office, Pantry, Cold Storage, Ample Room For All Your Storage Needs. Further Upgrades Include a New Roof (2025), Many Upgraded Light Fixtures, Entrance Mirrored Closet Doors & More. Enjoy The Convenience Of Attached Garage. Located Steps From Schools, Parks, Shopping, Transit & Community Centres, With A High Walk Score Of 75. This Is The One You've Been Looking For. Welcome Home!. See Community Attachment (id:60626)
RE/MAX Hallmark Realty Ltd.
79 Manitoba Street
Toronto, Ontario
Charming Bungalow on a Premium 125 Ft Deep Lot in South Etobicoke! Welcome to 79 Manitoba Street a rare opportunity to own a solidly built bungalow on a generous 35 x 125 ft lot in a high-demand pocket of Mimico. Nestled among mature trees and surrounded by custom-built homes, this property offers endless potential whether you're looking to renovate, build new, or invest. Featuring 2+1 bedrooms, a full basement with separate entrance, and a spacious backyard perfect for entertaining, gardening, or future expansion. Located just minutes from Lake Ontario, Humber College, parks, transit, highways, and the vibrant shops and cafes of Lakeshore Blvd. (id:60626)
Royal LePage Platinum Realty
7 Dunnington Court
Kitchener, Ontario
WELCOME TO 7 DUNNINGTON COURT — A HOME FILLED WITH POTENTIAL ON A QUIET, FAMILY-FRIENDLY COURT. Offered for the first time by the original owner, this meticulously cared-for 3-bedroom, 2.5-bathroom home boasts nearly 2,000 square feet of living space—plus a massive unfinished basement brimming with future potential. While some updates are needed, the home is in immaculate condition, offering a blank canvas for your personal touch. The main floor provides a bright, spacious layout including a formal living and dining room, a cozy family room with a fireplace (as is), and a large eat-in kitchen that overlooks the peaceful backyard. Step outside to your private outdoor retreat—a sprawling backyard perfect for summer BBQs, entertaining, or simply relaxing under the mature trees. Upstairs, you’ll find 3 generously sized bedrooms including a primary suite with a 4pc ensuite and ample closet space. The expansive basement awaits your creativity, ideal for additional living space, a home gym, workshop, or storage. Tucked away on a quiet court in an established Kitchener neighbourhood, you’re just minutes from grocery stores, shopping, public transit, the Grand River, parks, trails, and top-rated schools. This is your chance to secure a solid, well-maintained home with room to grow, in an unbeatable location. (id:60626)
RE/MAX Twin City Faisal Susiwala Realty
572 Woolwich Street
Guelph, Ontario
Welcome to 572 Woolwich Street, where charm, space, and functionality come together in one of Guelphs most convenient locations. This beautifully maintained red brick home offers timeless curb appeal with its inviting covered porch, a detached 2-car garage, and parking for up to 8 vehicles, perfect for families and entertaining guests. Step inside to discover a bright, spacious layout designed for comfortable living. The main floor features a cozy living room with an electric fireplace, seamlessly flowing into a generous family roomideal for relaxation or gatherings. The open-concept dining area and kitchen offer both style and practicality, complete with built-in appliances, ample cabinetry, a chic backsplash, and a breakfast bar for casual meals. Enjoy year-round sunshine in the serene sunroom, a perfect flex space for a home office, reading nook, or additional lounge area. Upstairs, youll find three oversized bedrooms, each filled with natural light from large windows, along with a modern 4-piece bathroom featuring sleek subway tile accents. The partial unfinished basement provides endless potential to customize to your needs, whether its a workshop, gym, or extra storage. Outside, the expansive yard is a true highlight, offering plenty of space for summer BBQs, kids play, or simply unwinding in your private outdoor oasis. Dont miss the opportunity to make this spacious, character-filled home your own! (id:60626)
Royal LePage Royal City Realty
31 Valecrest Avenue
Hamilton, Ontario
Welcome to this beautifully maintained detached raised ranch bungalow located in the highly sought-after Sherwood neighbourhood on the Hamilton Mountain. Offering 1,288 sq ft of comfortable main floor living, this home features 2+2 bedrooms (can be converted back into a 3 bedroom on the main level), 2 bathrooms, a bright and spacious living room, a formal dining area, and a well-appointed kitchen with plenty of cabinet and counter space. The fully finished lower level adds incredible versatility to the home, featuring a large rec room perfect for entertaining or relaxing, 2 bedrooms, a second full bathroom, and a spacious laundry room with ample storage. With a separate layout and private access potential, the basement offers an excellent opportunity for an in-law suite or multi-generational living. Step outside into your own private backyard oasis—fully landscaped with beautiful gardens, a large deck ideal for summer barbecues, and a sparkling inground pool ready for warm-weather enjoyment. The home also provides a single-car garage and a stamped concrete driveway offering parking for multiple vehicles. Located within walking distance to the scenic mountain brow and walking trails, and just minutes to schools, shopping, public transit, parks, and all major amenities, this home blends comfort, functionality, and lifestyle in one perfect package. (id:60626)
RE/MAX Escarpment Golfi Realty Inc.
3445 Barberry Street
Kelowna, British Columbia
This is the rancher w/basement in a quiet, desirable Lower Mission neighbourhood you've been looking for! Your new home comes with ample parking out front, a 2 car garage & a newly landscaped front yard w/underground sprinklers. As you enter you'll notice brand new vinyl laminate flooring & baseboards that were recently installed throughout the main floor. Your living room includes a nice bright bay window to let in the afternoon sun. Entertaining is a breeze with a great sized dining room for all your friends & family. Your kitchen provides ample space to prepare all your family's meals as well as enough room to add an island in the future if desired. Just off your kitchen you have a cozy family room with handy sliding glass doors to your covered deck for those morning coffees, afternoon drinks & nightly BBQ's. Out back in your new private backyard there is a great garden space that includes fruit trees & a new shed. Your new main bathroom is completely updated with brand new tile, shower, vanity and fixtures. Your primary bedroom is roomy enough for a king sized bed and includes a walk in closet as well as an ensuite. The second bedroom is also a good size and completes the main floor. Downstairs you'll find the laundry area, a non conforming bedroom, 2 ample storage spaces, a 2 piece bathroom as well as access to the back yard. RV parking out front & AC. Your new home is walking distance to elementary/middle/high schools, shopping & parks. Come see your new home today! (id:60626)
RE/MAX Kelowna
17079 46 St Nw
Edmonton, Alberta
Welcome to this stunning 2-storey masterpiece offering over 4,300 sq ft of beautifully designed living space. Built by Coventry Homes, this 4 bed, 5 bath home truly has it all! Step inside to a grand foyer that sets the tone, complete with a stylish main floor office. Follow the elegant curved wall into the chef’s dream kitchen, equipped with Quartz countertops, double ovens, a large island, gas cooktop & a convenient butler’s pantry. The adjoining dining area leads to a composite deck. The living room offers a cozy yet sophisticated space highlighted by a gas fireplace. Upstairs, you'll find 3 generously sized bedrooms, each with its own ensuite. The bonus room & convenient upper laundry complete the perfect family-friendly layout. The fully finished basement is an entertainer’s paradise with a spacious rec room, wet bar & a fourth bed with a large walk-in closet, private laundry & a 4-piece bath. Additional features include central A/C, close proximity to Anthony Henday, schools, parks & shopping. (id:60626)
RE/MAX Elite
52 8138 204 Street
Langley, British Columbia
ASHBURY AND OAK by POLYGON. 3 bedrooms + office/bedroom and 2.5 bathrooms has RARE 4 PARKINGS!! (Double garage w/ EV CHARGER + 2 driveways). Bright open plan with an extra wide main floor has greenery view + privacy and Large kitchen comes with oversized island looks like a ' 5 STAR ' HOTEL! UPDATED FEATURES; New laminate floor on top and New carpet on stairs, New lightings throughout including kitchen, Freshly painted, New wainscoting moldings , New barn door in the office/bedroom on first floor, Updated fridge & dishwasher, etc. A/C is Easy to install. BETTER THAN BRAND NEW, MOST EXTENSIVELY RENOVATED unit!! Resort level amenity w/ outdoor pool, hot tub, gym, recreation room, dog wash, playgrounds and more. Close to all levels of schools, Shopping BEST LOCATION. Check updated features!! (id:60626)
Grand Central Realty
38 Broadholme Lane
Halifax, Nova Scotia
Welcome to 38 Broadholme Lane, a striking contemporary chalet-style home that truly feels like it could be a mountain retreat. Yet it is only 18 minutes from downtown Halifax. Nestled in the highly sought-after Wedgewood subdivision of Kearney Lake, Nova Scotia, this one-of-a-kind property captures the essence of the original Beaumont design. Built in 1980, its unique architectural features include a stunning glass wall prow front that bathes the interior in natural light, vaulted ceilings, and sloped roof lines that prominently stand forward from the rest of the home. This three-bedroom, three-bath home offers an inviting blend of character and style, with abundant shiplap, exposed beams, and carefully crafted woodwork throughout. The heart of the home is an impressive kitchen that blends charm with top-tier functionality. With its large L-shaped island, double sink, and top of the line charcoal stainless-steel appliances, this kitchen is as beautiful as it is practical. Open to an expansive living room, the space features a magnificent wood-burning brick fireplace, perfect for cozy gatherings. Each bedroom is sizable, and the primary suite, with its grand ensuite bath, enormous walk-in closet, and elegant crown molding, offers a serene retreat. The lower level rec room, featuring a wood stove and a wet bar, is ideal for entertaining. This spectacular home is also equipped with a ducted heat pump installed in 2020, which ensures precise climate control no matter the season. Adding to the homes versatility, a 650-square-foot unfinished basement space with a separate walkout entrance offers endless possibilitiesfrom a personal workshop to a future in-law suite. Set on a spacious 0.32-acre lot, the backyard features a generous deck and patio area perfect for summer barbecues and outdoor entertaining. With its distinct style, abundant character, and proximity to Downtown Halifax & the airport, this property promises both tranquility & convenience. (id:60626)
Exit Real Estate Professionals
3683 Forbes Road
Lac La Hache, British Columbia
* PREC - Personal Real Estate Corporation. Welcome to this beautifully maintained 10-acre property, ideally located just across the road from Lac La Hache, with easy lake access steps away. This park-like setting features a mix of mature fir trees and open pasture, all fully fenced and ready for a variety of uses. The property offers a spacious, well-built family home with lake views, functional living space, and peaceful surroundings, ideal for year-round living or a recreational getaway. A true highlight is the 60x40 heated shop, featuring three oversized doors for trucks, RVs, or equipment. A mezzanine adds extra storage or workspace, perfect for hobbyists or small business use. Additional features include a paved driveway and an outdoor wood boiler that heats both the home and shop, with the option to use the natural gas. Properties like this with lake proximity, usable land, and a dream shop are hard to find and quick to sell. Don’t miss your chance to live the Cariboo lifestyle in comfort and style. (id:60626)
RE/MAX 100
RE/MAX Nyda Realty Inc.
473 Marina Drive
Chestermere, Alberta
*SEE 3D TOUR* *CENTRAL AIR CONDITIONER* *TRIPLE ATTACHED GARAGE* *LEGAL 2-BR SUITE WITH SEPARATE ENTRY* Welcome to 473 Marina Drive, Chestermere, AB! This stunning 2-storey home is perfectly situated in the heart of the ESTABLISHED COMMUNITY of WESTMERE, Chestermere and offers an exceptional blend of comfort, style, and functionality. Boasting a HEATED triple car garage with additional parking on the driveway for a total parking of 6 vehicles, this property is ideal for families or those who love to entertain.The open-concept main floor features a bright and spacious living room, dining room, and kitchen designed for both entertaining and everyday living. The living room is adorned with a beautiful stone gas fireplace and large windows that flood the space with natural light. The kitchen is a chef's dream, offering granite countertops, stainless steel appliances, a large island, and ample cabinetry. A cozy den/flex room located off the entryway provides the perfect space for a home office or gym.Upstairs, the luxurious master bedroom serves as a private oasis with its walk-in closet, soaker tub, separate shower, and his-and-hers sinks. Two additional spacious bedrooms and a bonus room with vaulted ceilings complete the upper level, offering versatility for family or guest accommodations.The recently developed basement adds incredible value with a legal 2-bedroom suite. With a separate side entrance, its own washer and dryer, and a fully equipped kitchen, this space is perfect for tenants, extended family, or as an additional income opportunity (subject to permits and approval of the municipality). To top it off, the home is equipped with air conditioning to ensure comfort during warm summer days.Step outside to the west-facing backyard, featuring a massive deck ideal for soaking up the sun or hosting outdoor gatherings. The location is unbeatable, just moments from Chestermere Lake, where you can enjoy year-round recreational activities. Nearby schools, incl uding Prairie Waters Elementary, Chestermere Lake Middle School, and Chestermere High School, make this home perfect for families. Shopping is a breeze with Chestermere Station Mall, Walmart, and No Frills just a short drive away. For outdoor enthusiasts, Lakeside Golf Club, parks, and walking trails are all within close proximity.With modern upgrades and a prime location, 473 Marina Drive is a rare gem that combines luxury, convenience, and investment potential. Don't miss your chance to make this incredible property your own. Book your private showing today! (id:60626)
Cir Realty
6756 Horne Rd
Sooke, British Columbia
Only steps to the Ocean and Sooke village core is your 1991 built home at the end of a cul de sac. This south facing residence boasts over 2500 sq ft on a huge 10,895 sq ft lot. The upper main floor includes 2 bedrooms with wood floors plus den (Could be 3rd bedroom) spacious updated kitchen with eating area, designer tile and tile floors, skylight, stainless appliances, recessed lighting and more. Walkout to your sunny deck with ocean and mountain glimpses. The adjoining dining and living room offer newly finished bamboo wood floors throughout, feature fireplace and vaulted ceilings. Walkout to your adjoining deck ideal for relaxing throughout the day. The master bedroom offers his and hers closets with mirrored doors. Step into your exquisite ensuite with skylight, heated California tile floors, deep soaker tube and separate stand up shower. There is another polar white full bathroom with custom tiling and a separate den or family room finish off the upper main. The lower level offers a 1 or 2 bedroom suite with separate laundry and entrance ideal for extended family or mortgage helper. Huge lot with a separate powered studio (110/220) for a workshop, office, or creative space. There's a gazebo, raised garden beds, greenhouse, and private yard with mature landscaping that blooms year-round. Rare Dual access from Horne Rd. & West Coast Rd. with extra parking for RV or boat. Zoned for flexibility—Only a steps to the ocean and beach, downtown Sooke village core, and all amenities. Great value in today's market. Call today! (id:60626)
Day Team Realty Ltd

